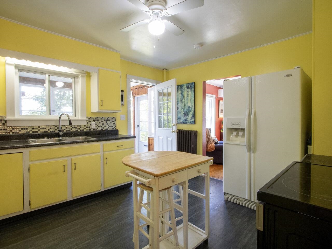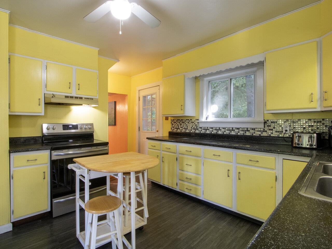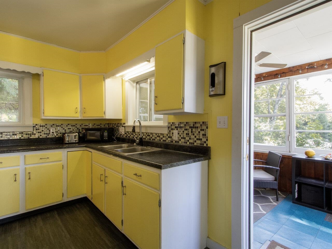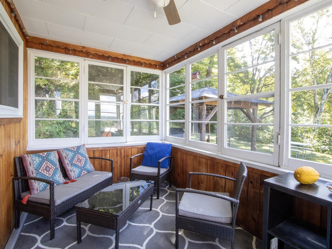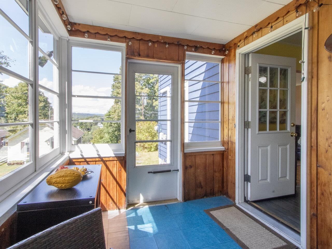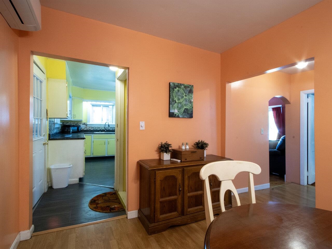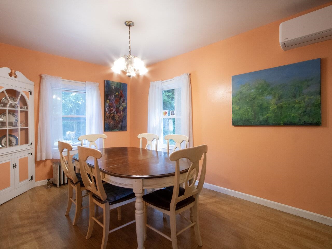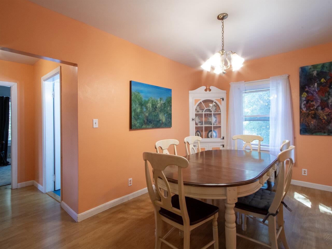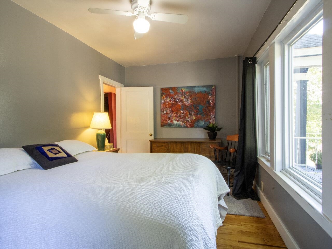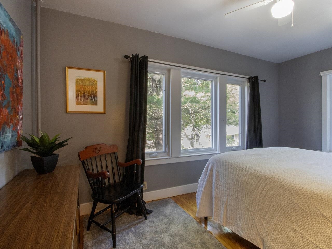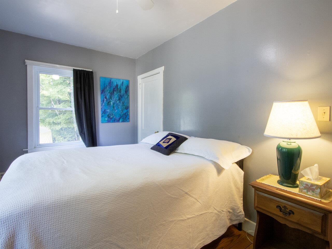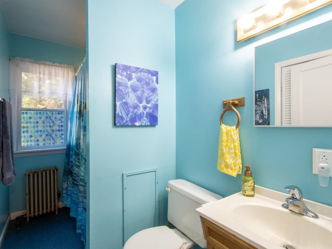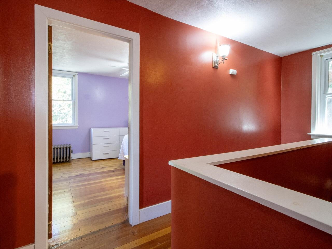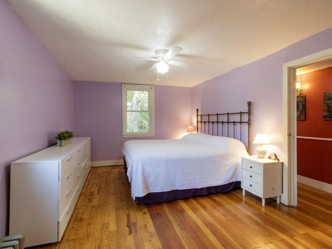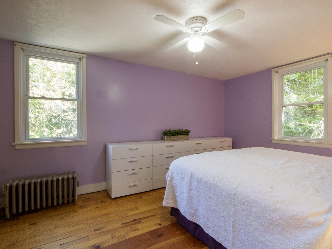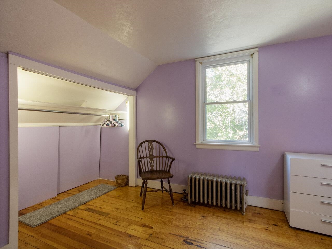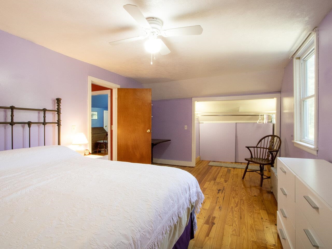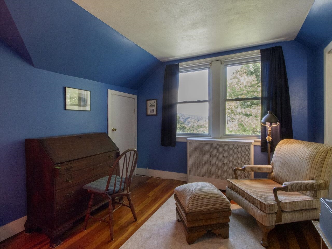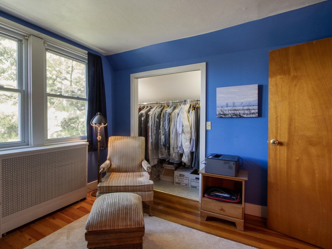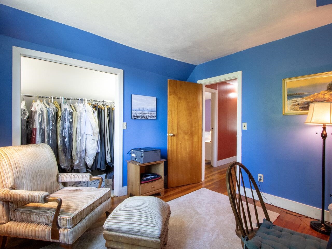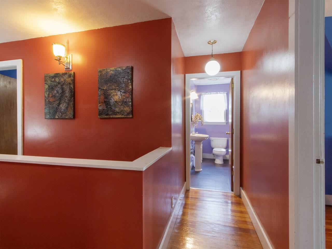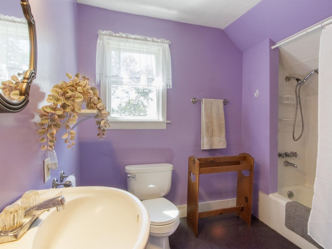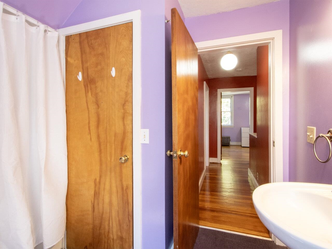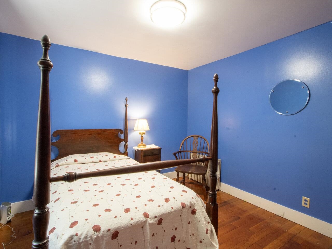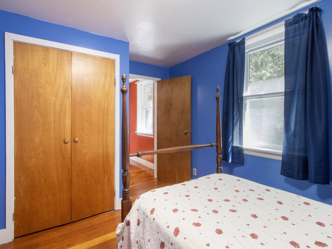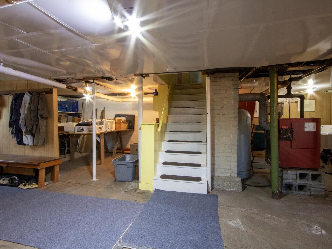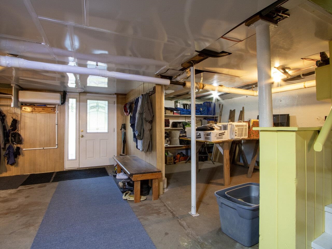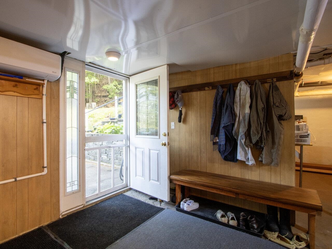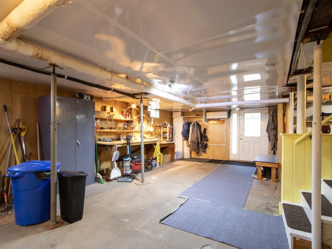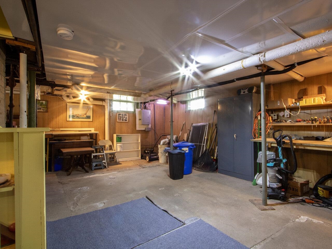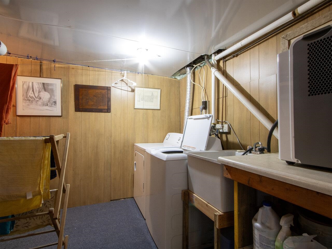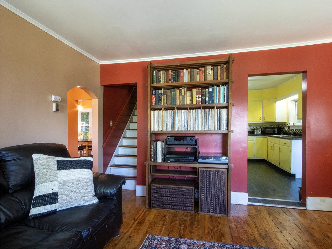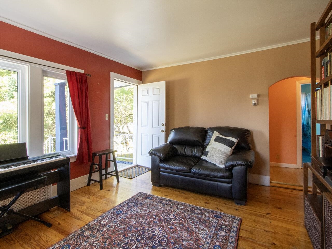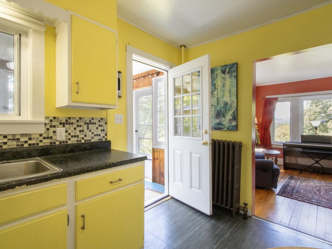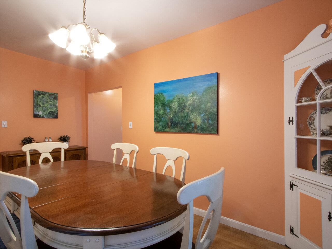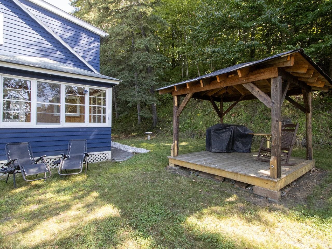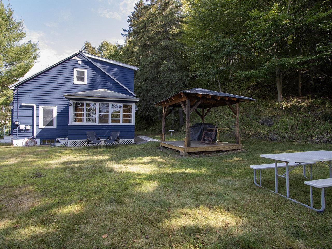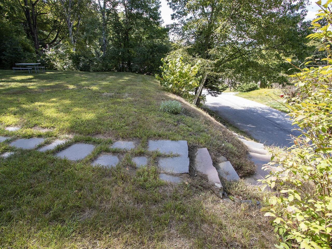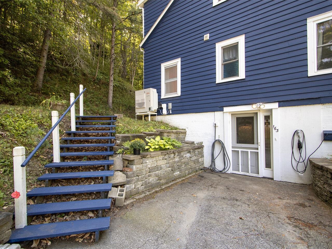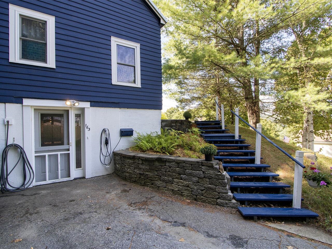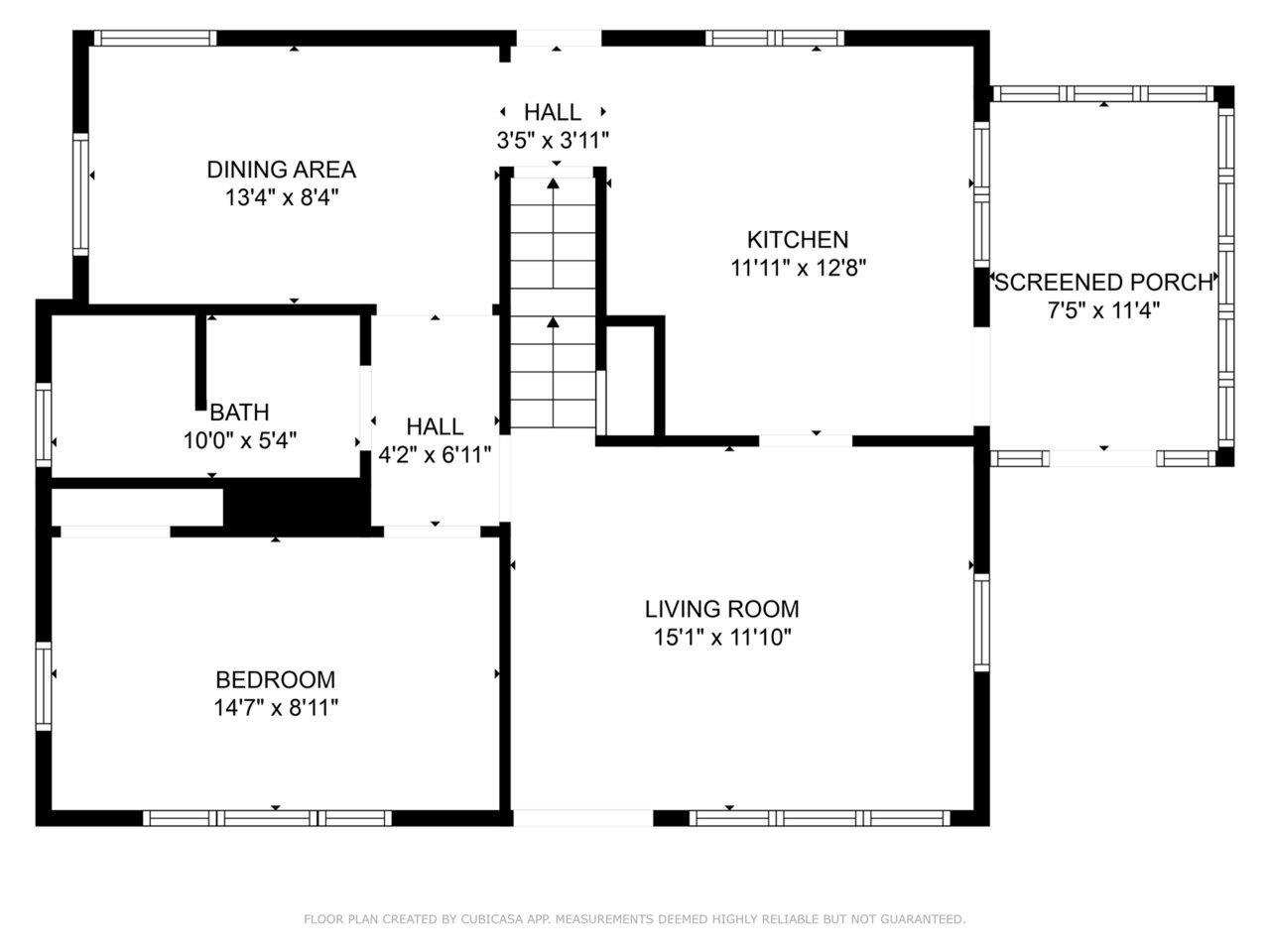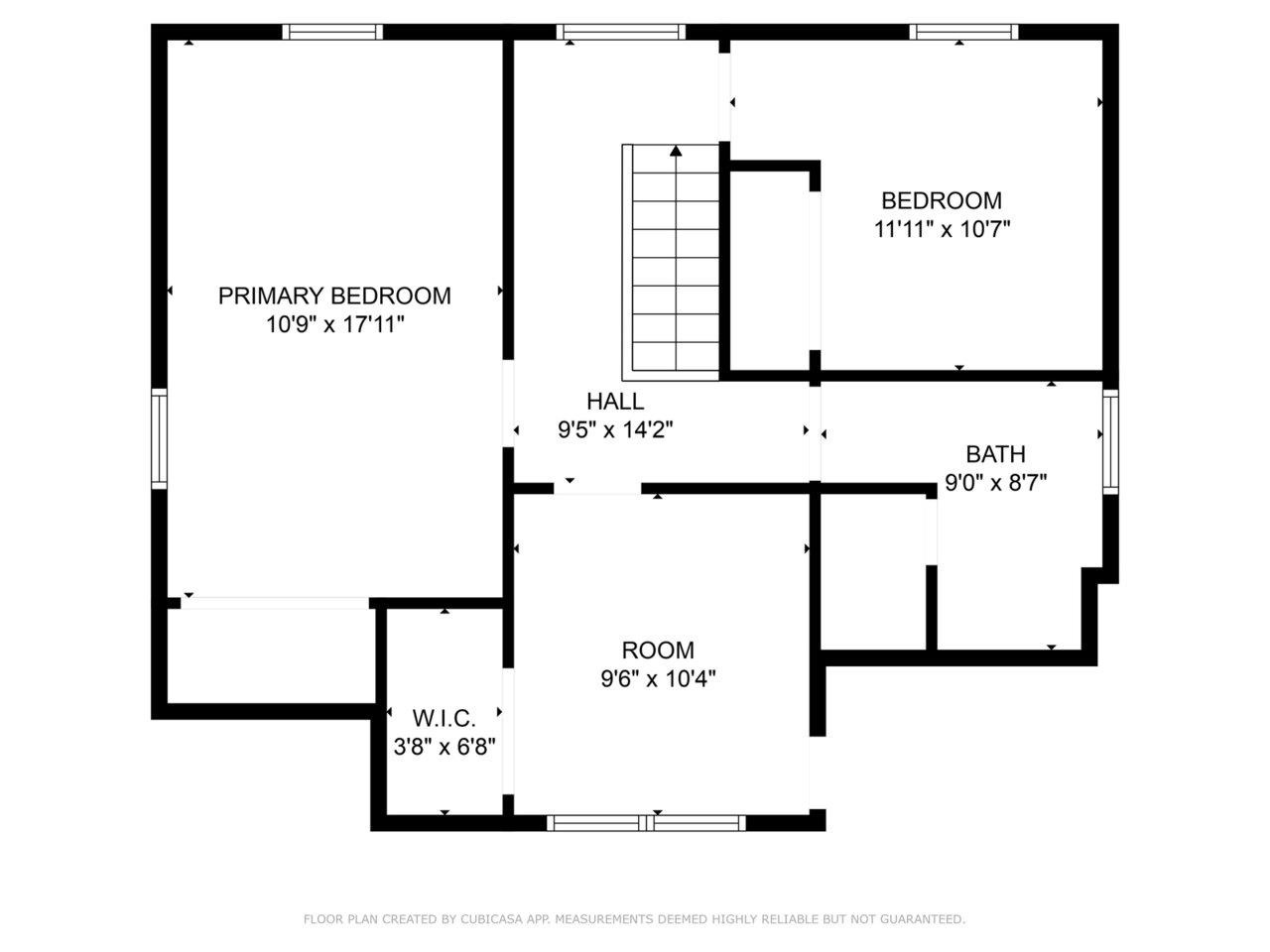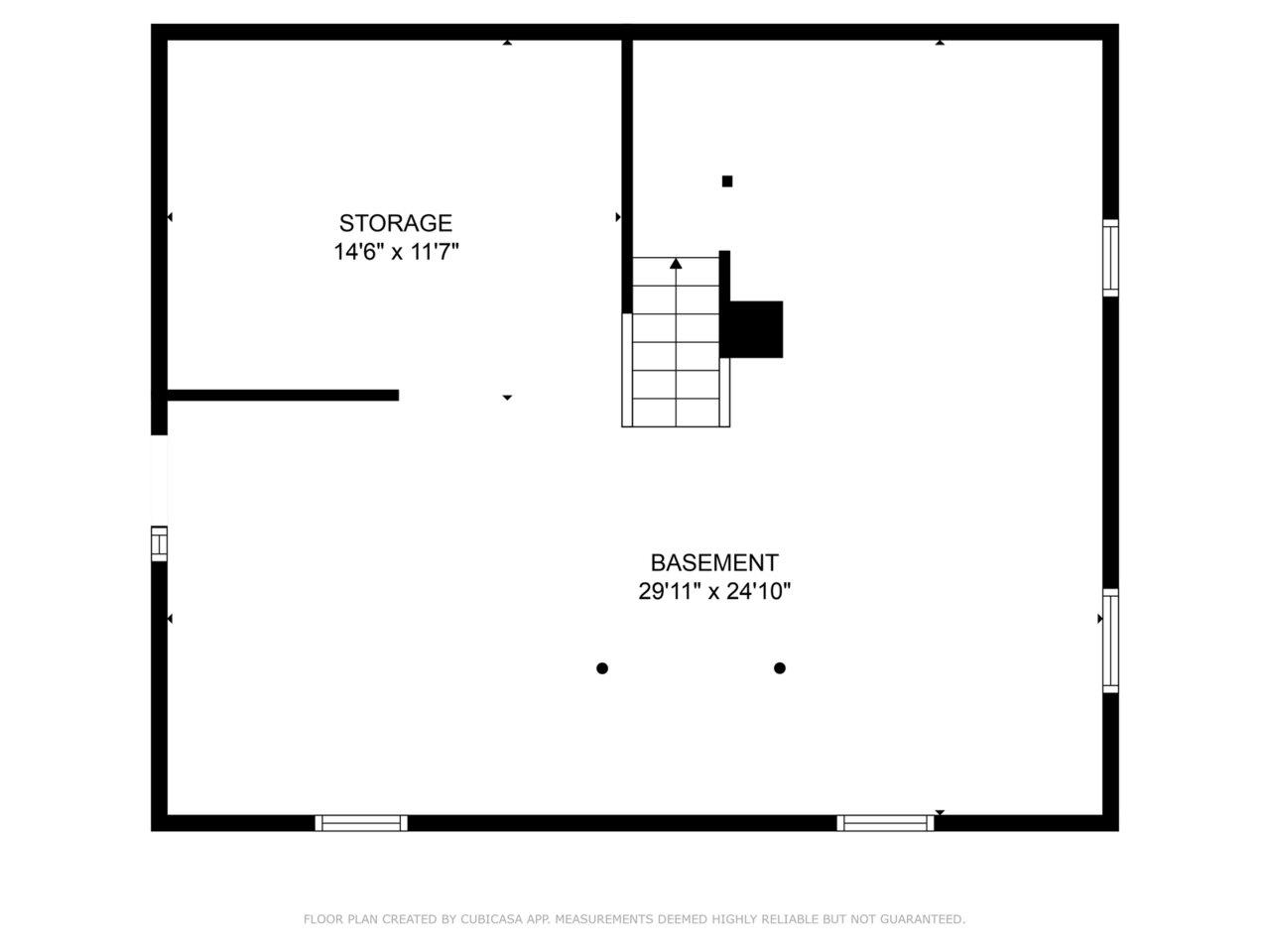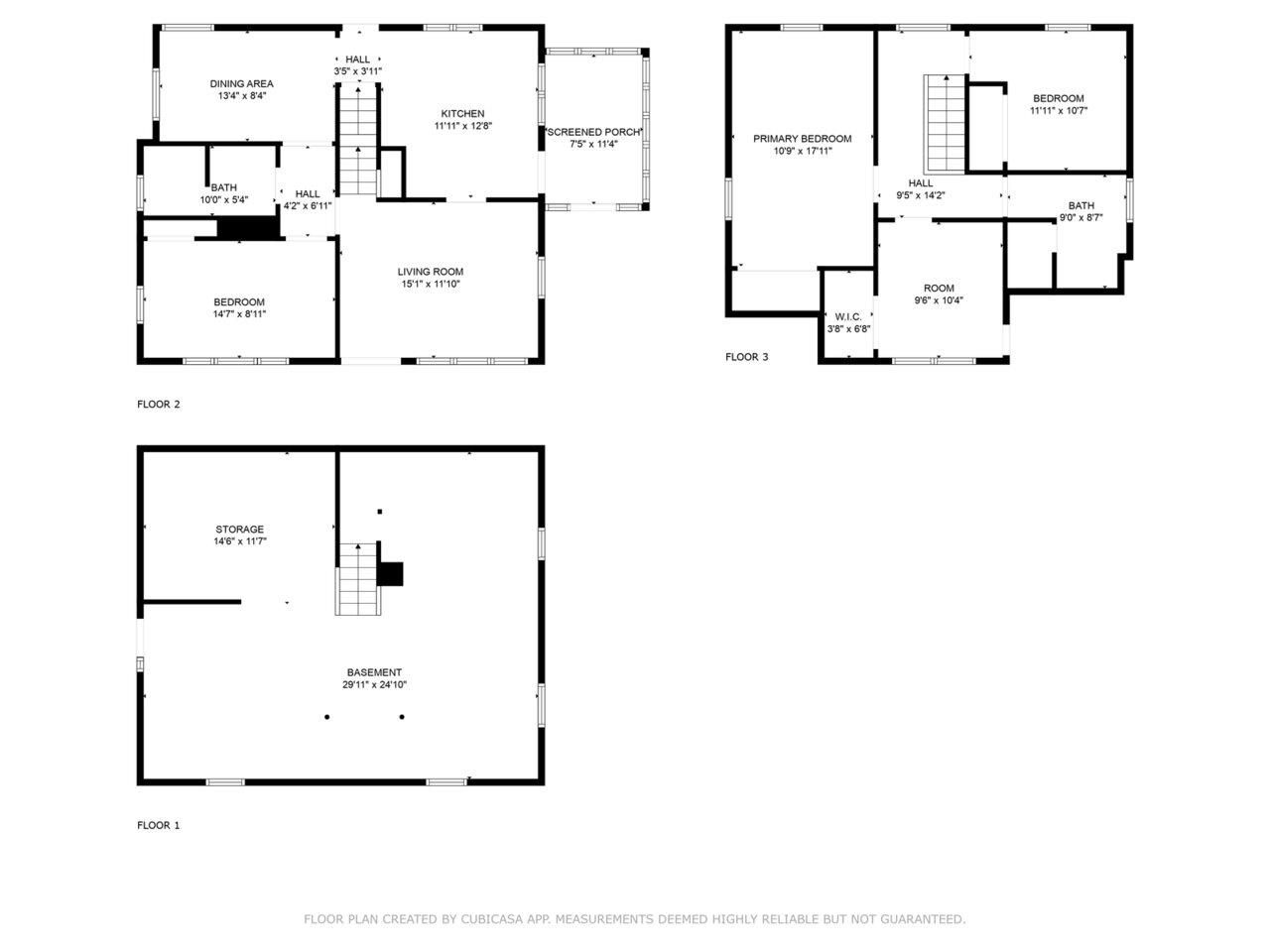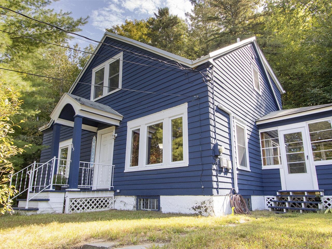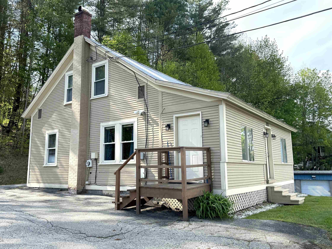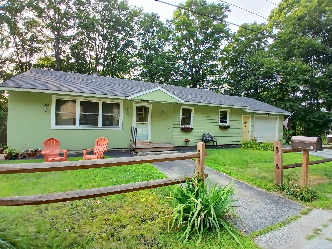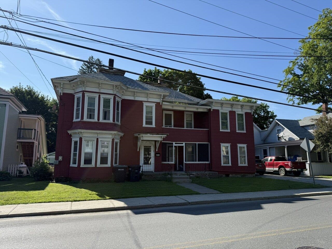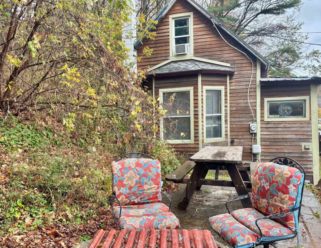1 of 51
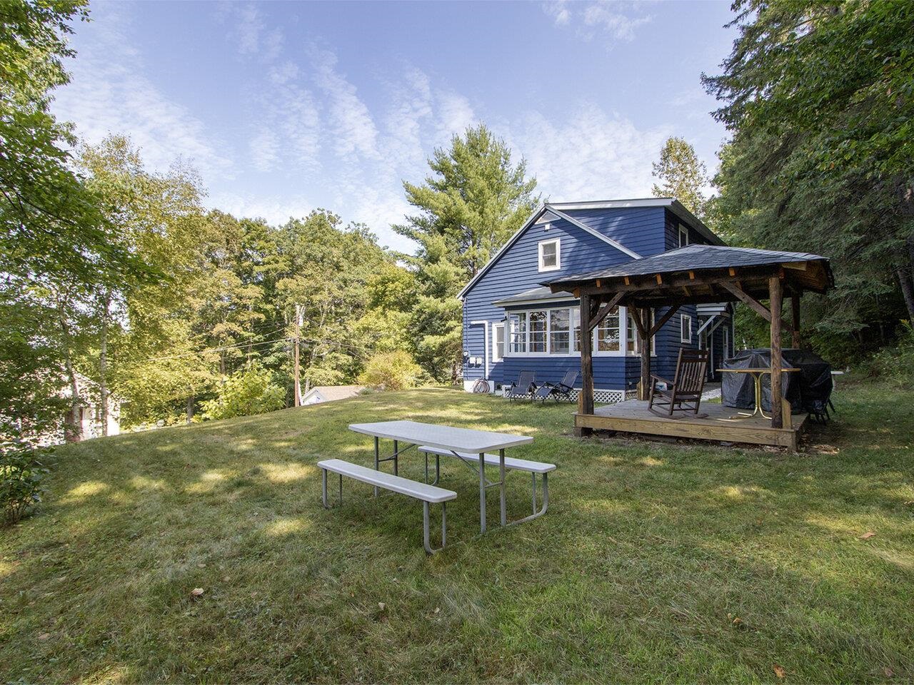
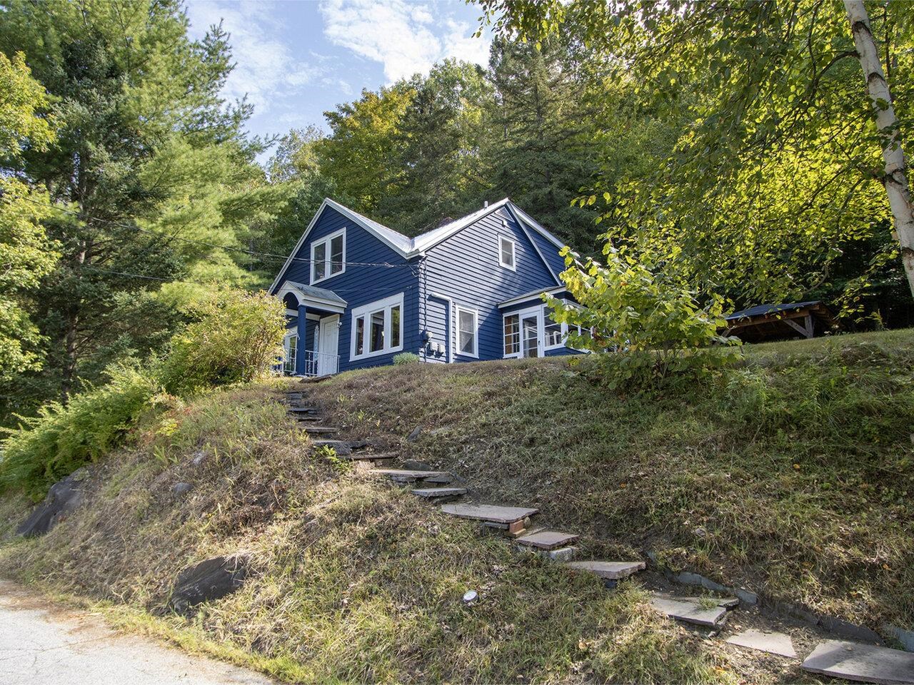
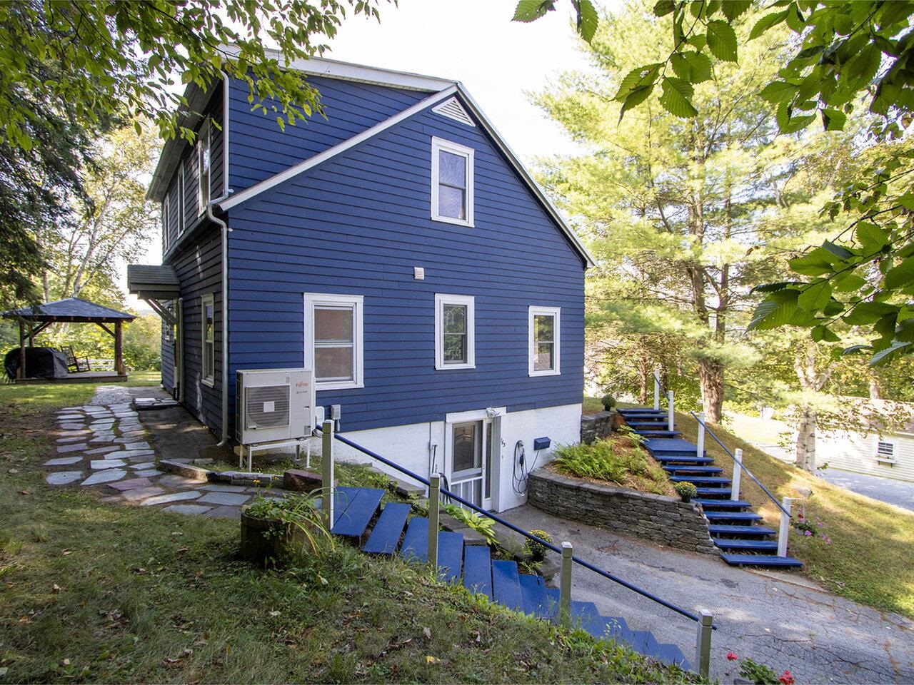
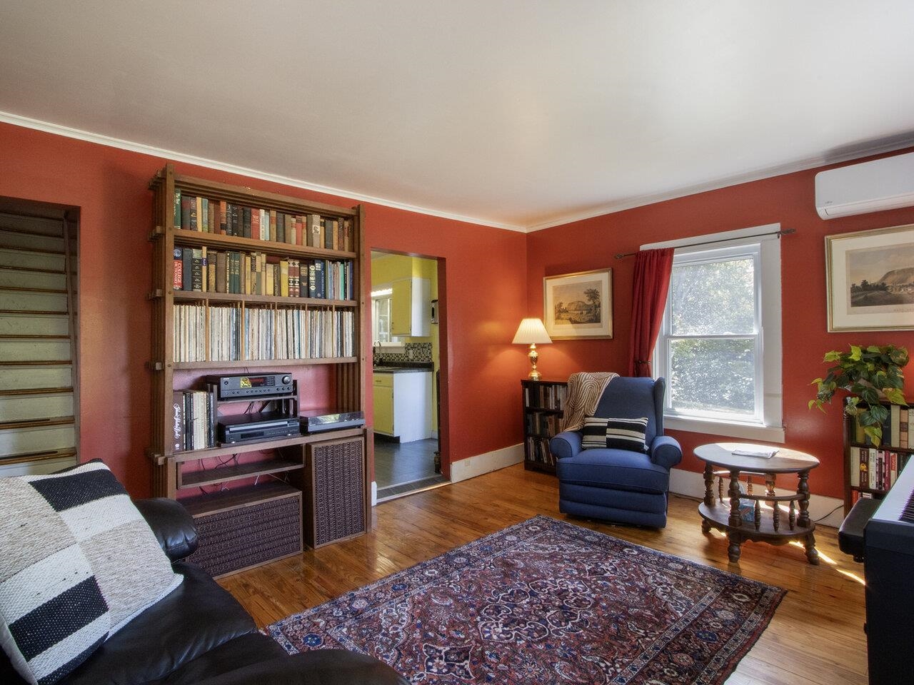
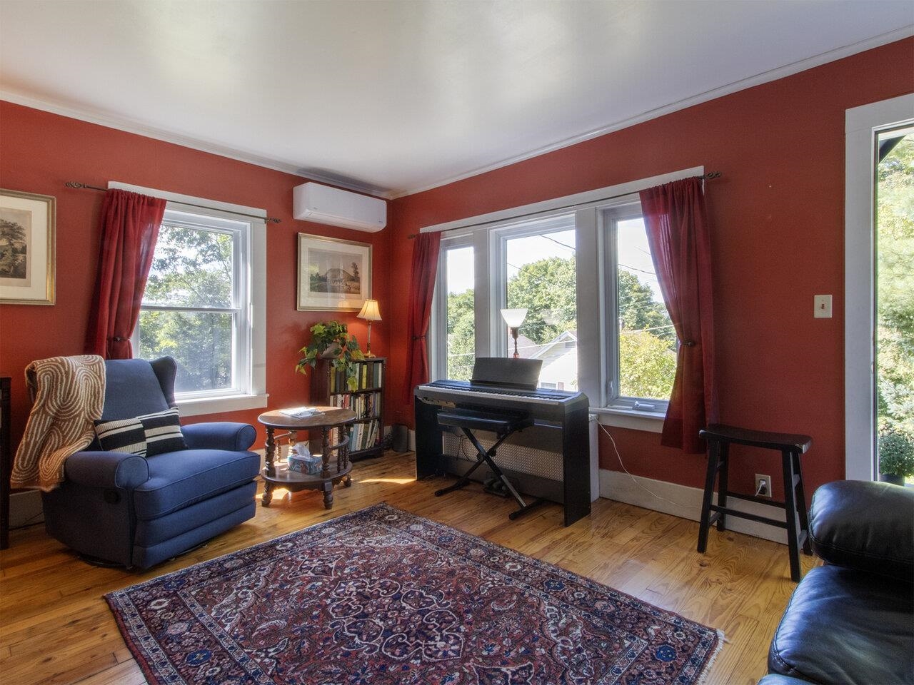
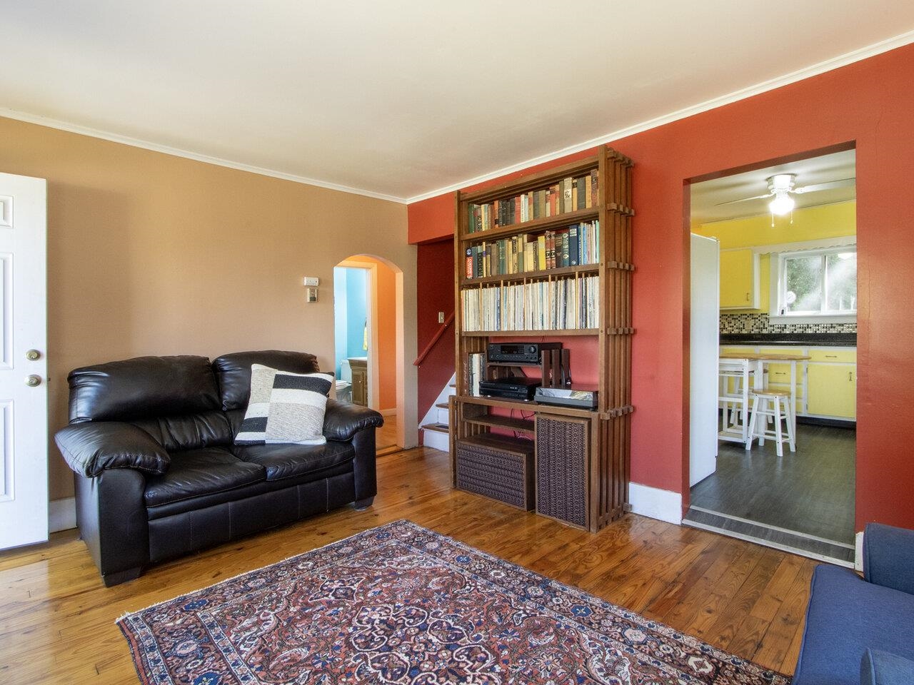
General Property Information
- Property Status:
- Active Under Contract
- Price:
- $300, 000
- Assessed:
- $139, 630
- Assessed Year:
- County:
- VT-Washington
- Acres:
- 0.35
- Property Type:
- Single Family
- Year Built:
- 1940
- Agency/Brokerage:
- Theadora Dernavich
Coldwell Banker Hickok and Boardman - Bedrooms:
- 4
- Total Baths:
- 2
- Sq. Ft. (Total):
- 1410
- Tax Year:
- 2025
- Taxes:
- $5, 094
- Association Fees:
This cute vintage home is tucked away on a dead-end street, perched at the top of the hill. Seller has constructed a beautiful gazebo for you to take advantage of the Camel's Hump views! This property has a mix of sloping wooded land for shade and privacy, as well as a flat yard for entertaining and recreation. Enter the home through the walk-out basement, formal front door, back kitchen door, or enclosed porch. So many options! The first floor of the home has all the usual amenities including a first floor bedroom and full bathroom. The rooms are colorful and cheery, and the vintage kitchen is adorable. Upstairs are three more bedrooms, one of which is oversized, making for a great primary. The full unfinished basement is great for kicking off your boots in a little mudroom area, and provides so much space for storage, a workshop hobbies, and laundry. The seller added a sink to make laundry day a little more bearable. Also mini-split units for cooling off in the summer months, and to provide an alternate heating option. This neighborhood provides trail access to the "Cow Pasture." Huge nature area right in the middle of this little city? You bet! Downtown Barre has many new businesses and a nice sense of community, and larger stores and services are all within a 5-10 minute drive, including Central Vermont Medical Center, the Berlin Mall, a bowling alley, and so much more.
Interior Features
- # Of Stories:
- 2
- Sq. Ft. (Total):
- 1410
- Sq. Ft. (Above Ground):
- 1410
- Sq. Ft. (Below Ground):
- 0
- Sq. Ft. Unfinished:
- 806
- Rooms:
- 5
- Bedrooms:
- 4
- Baths:
- 2
- Interior Desc:
- Appliances Included:
- Dishwasher, Dryer, Range Hood, Electric Range, Refrigerator, Washer
- Flooring:
- Laminate, Wood, Vinyl Plank
- Heating Cooling Fuel:
- Water Heater:
- Basement Desc:
- Concrete Floor, Full, Interior Stairs, Unfinished, Walkout, Interior Access, Exterior Access
Exterior Features
- Style of Residence:
- Cape
- House Color:
- Blue
- Time Share:
- No
- Resort:
- Exterior Desc:
- Exterior Details:
- Gazebo, Natural Shade, Enclosed Porch
- Amenities/Services:
- Land Desc.:
- Mountain View, Sloping, Trail/Near Trail, View, Walking Trails, Near Paths, Near Shopping, Neighborhood
- Suitable Land Usage:
- Roof Desc.:
- Asphalt Shingle, Standing Seam
- Driveway Desc.:
- Gravel
- Foundation Desc.:
- Concrete
- Sewer Desc.:
- Public
- Garage/Parking:
- No
- Garage Spaces:
- 0
- Road Frontage:
- 164
Other Information
- List Date:
- 2025-09-05
- Last Updated:


