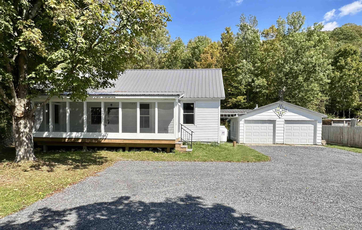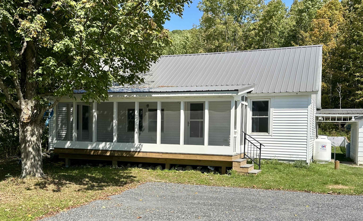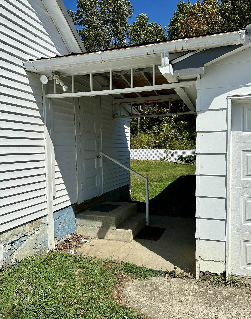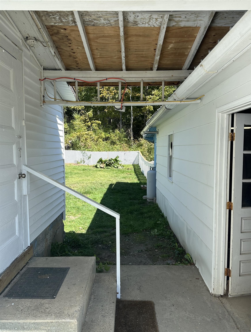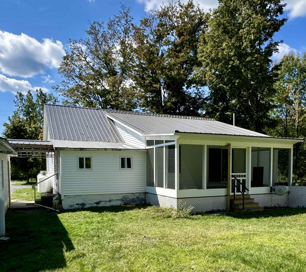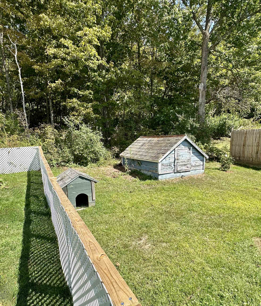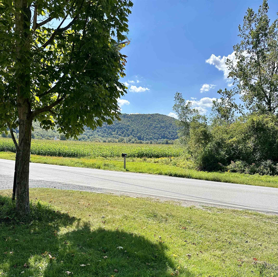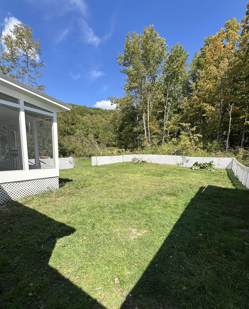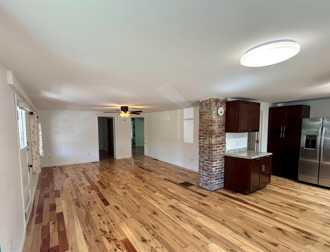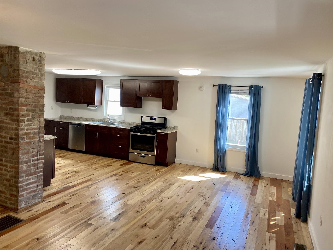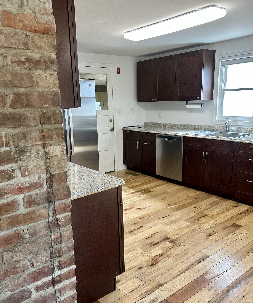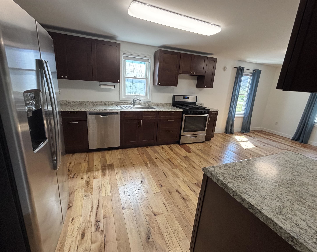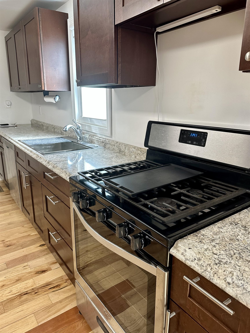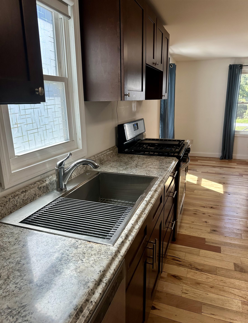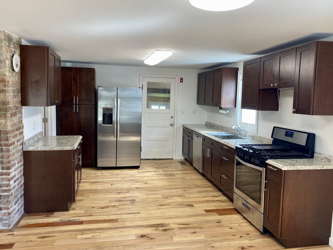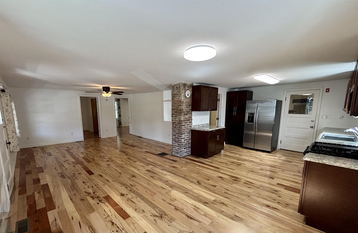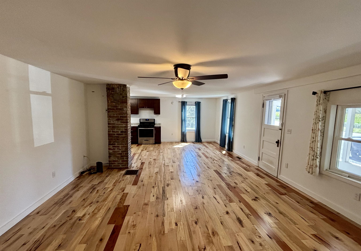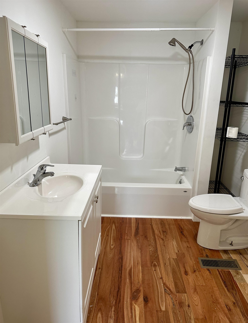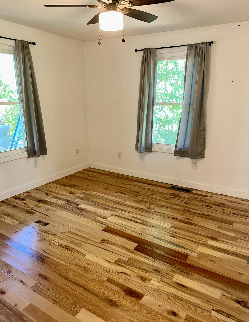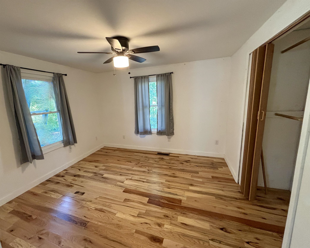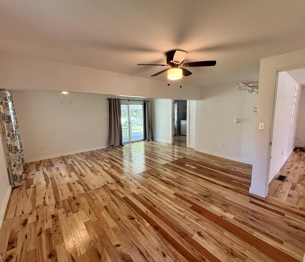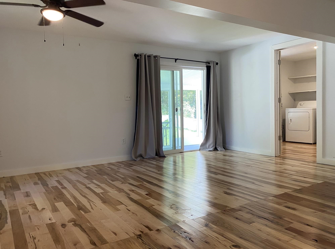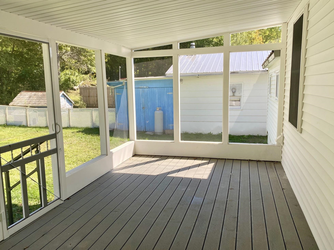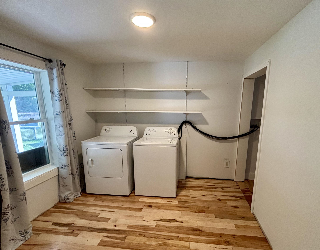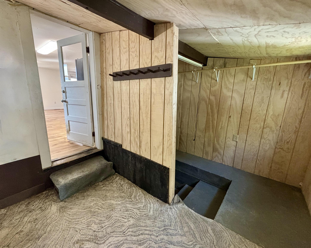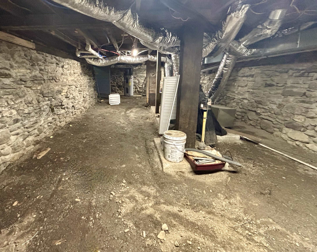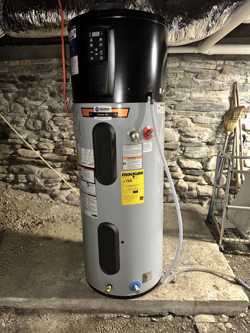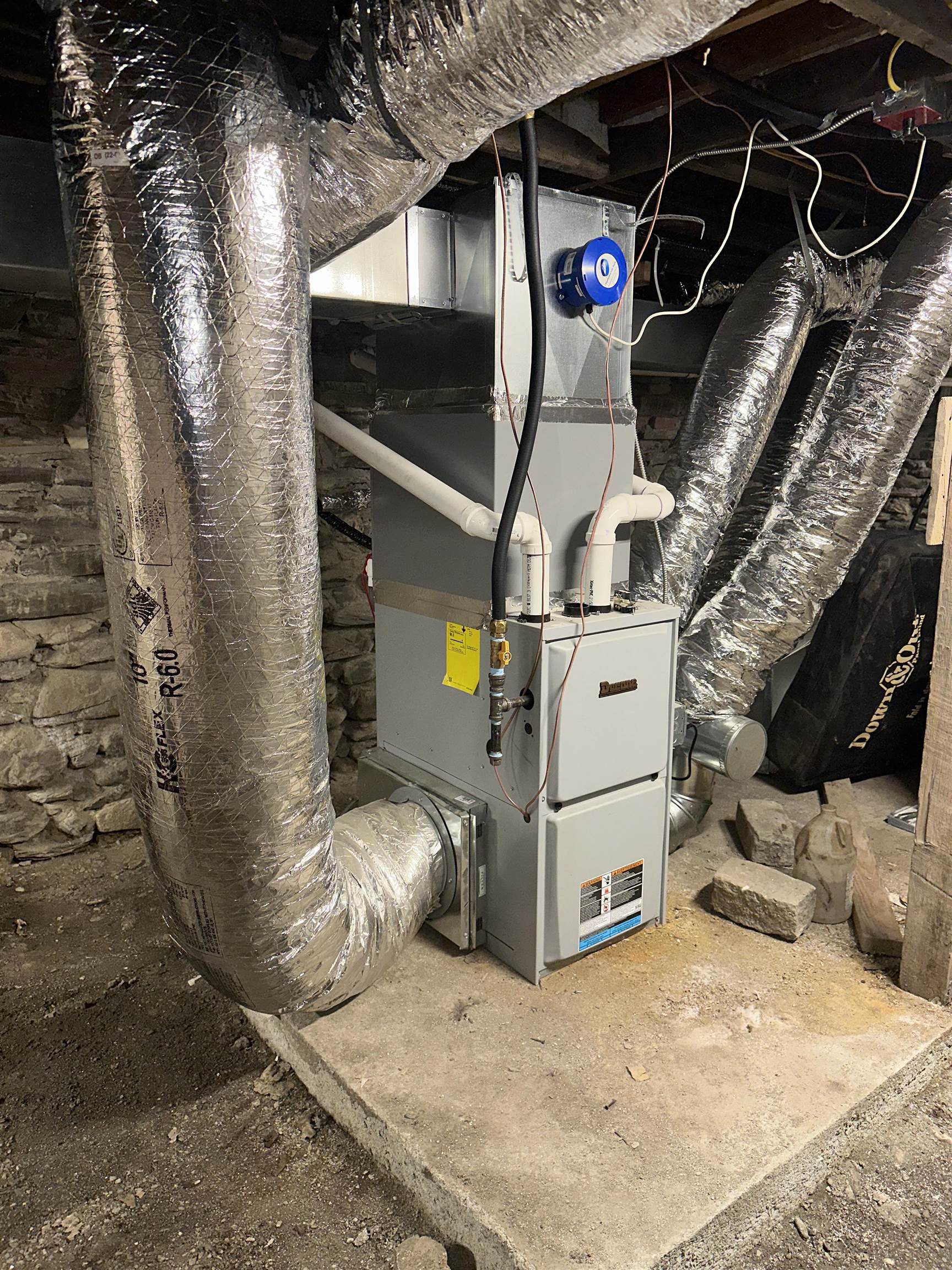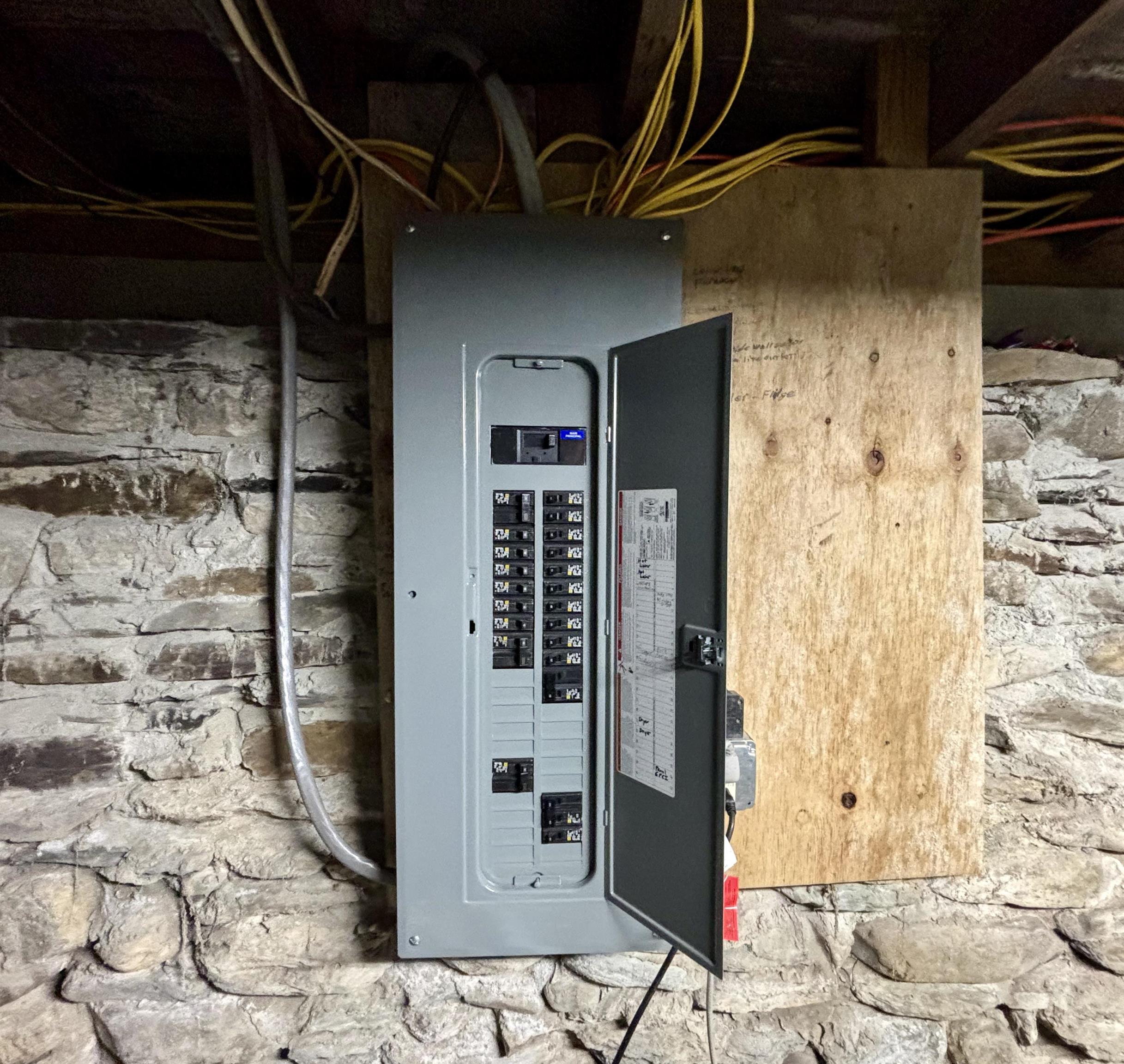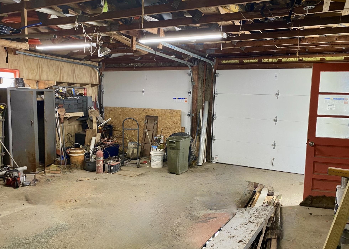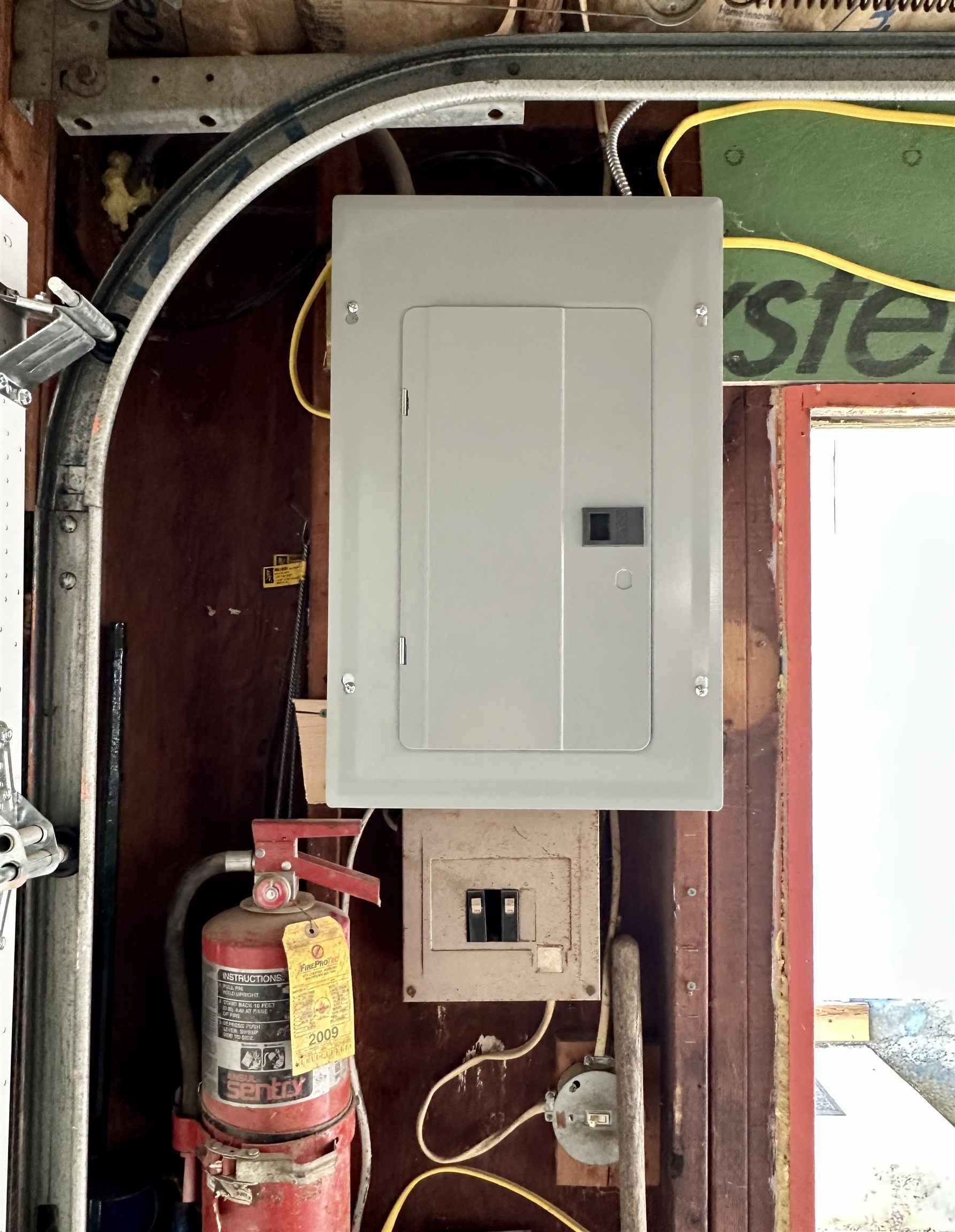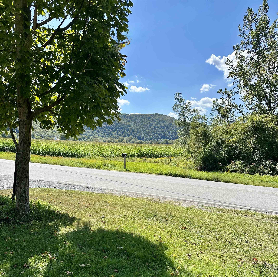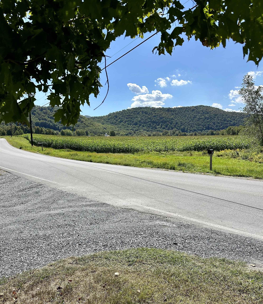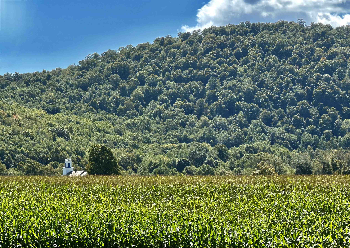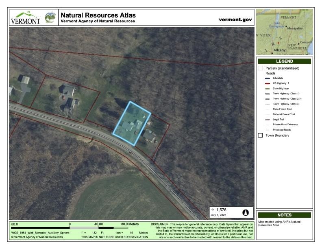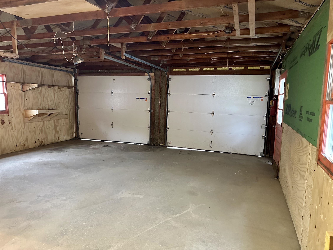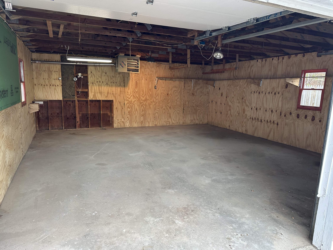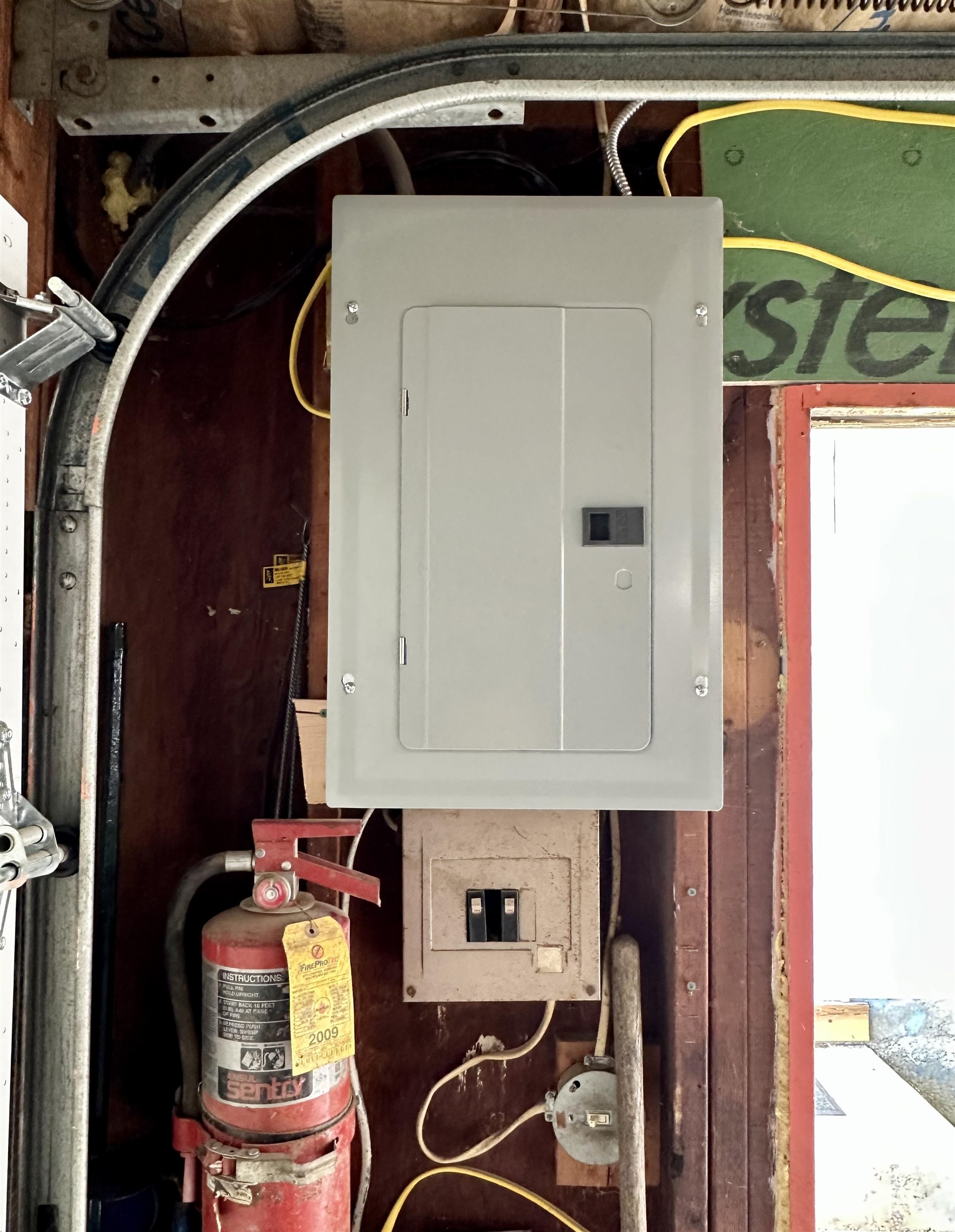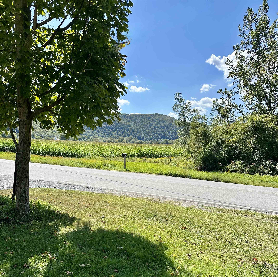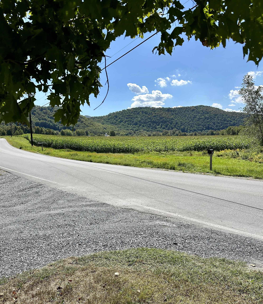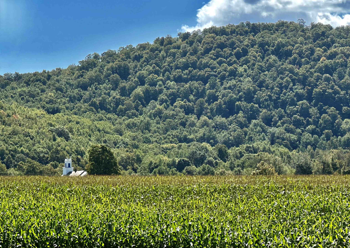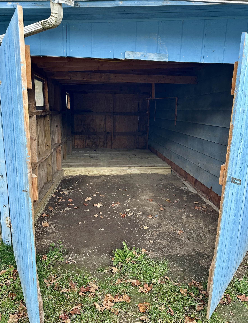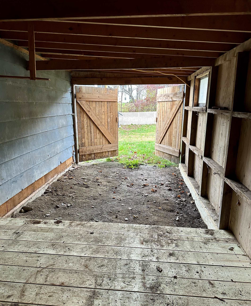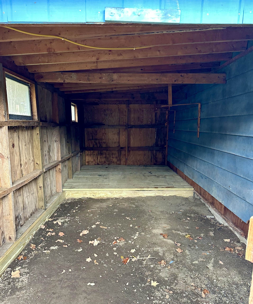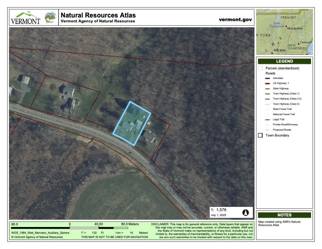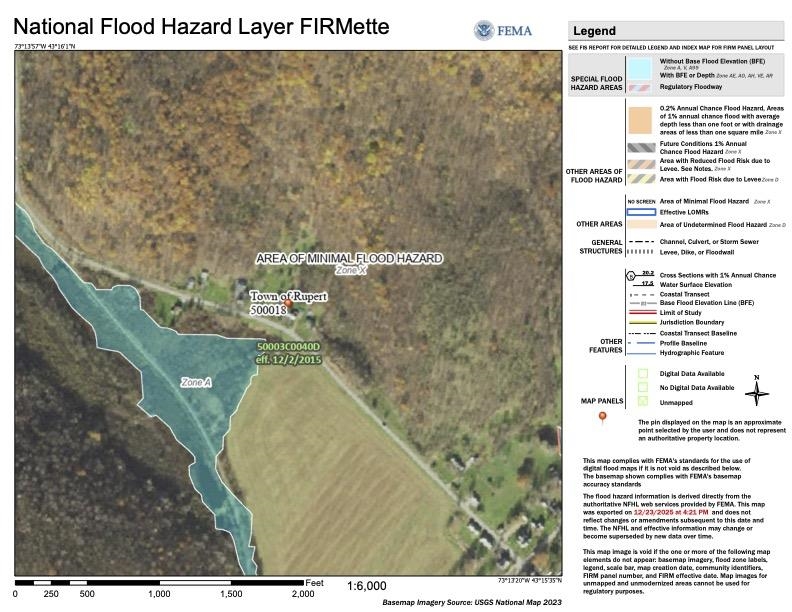1 of 52
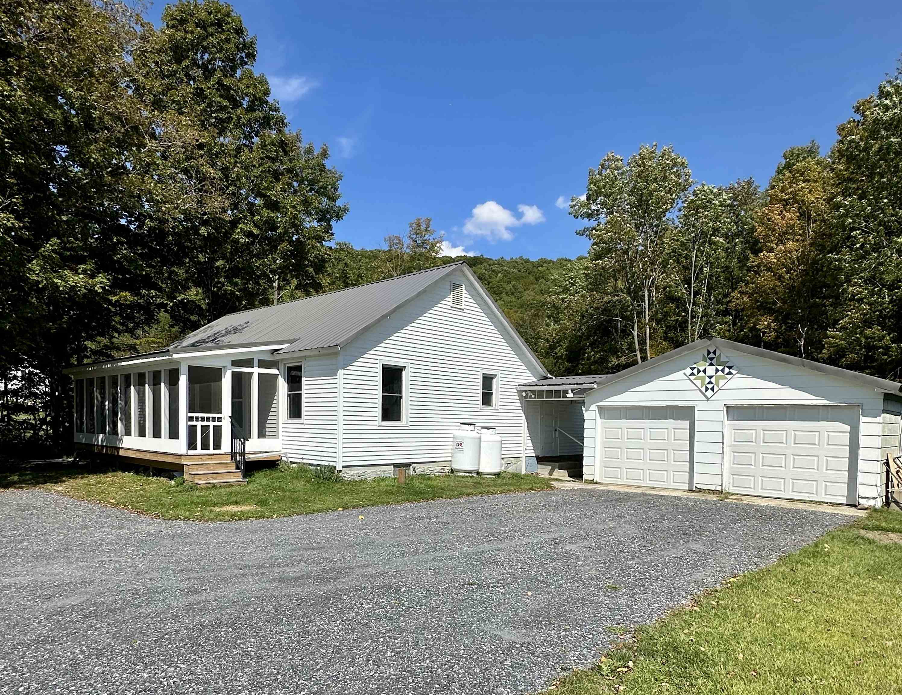
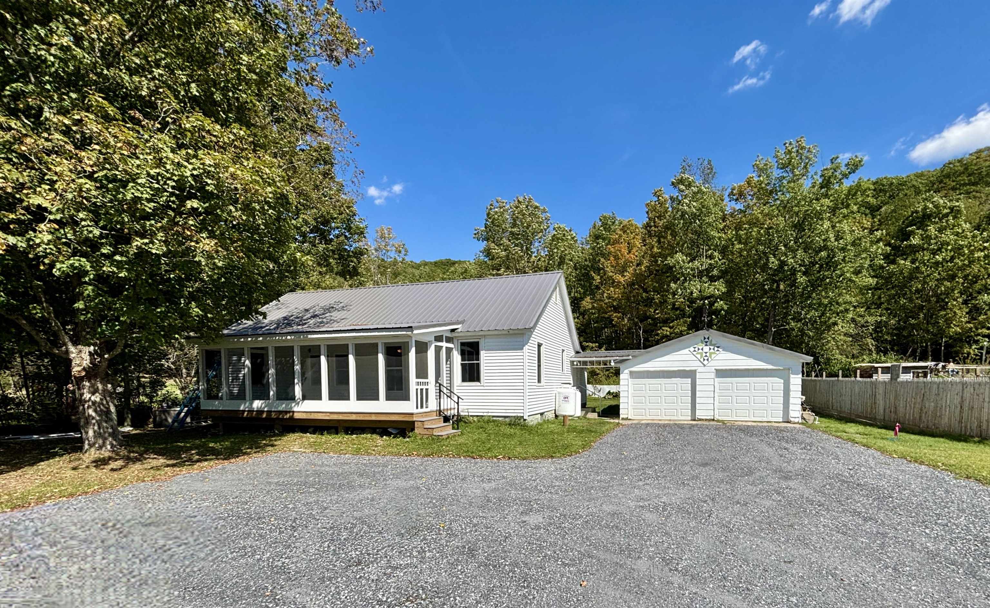
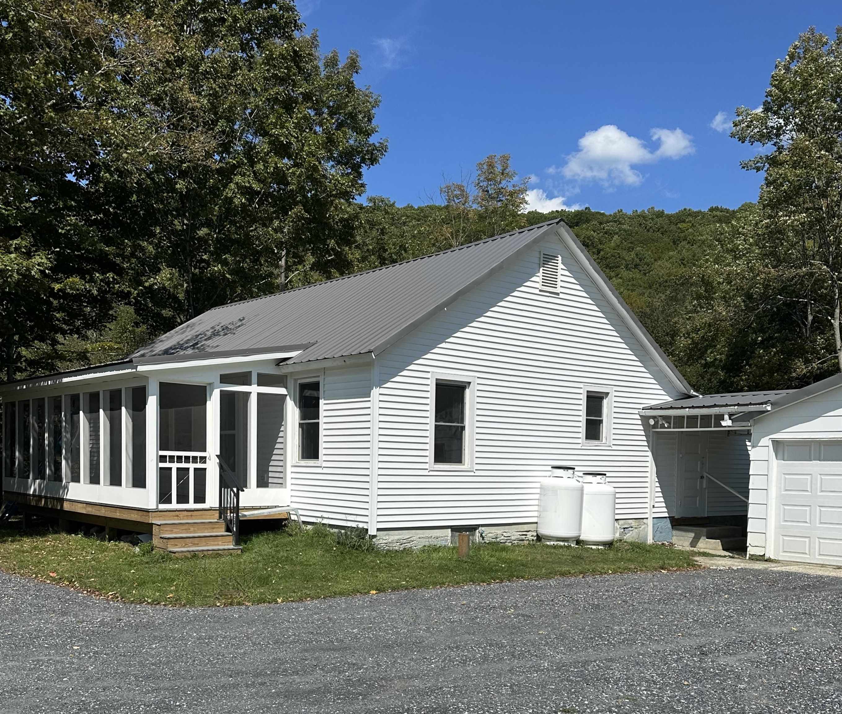
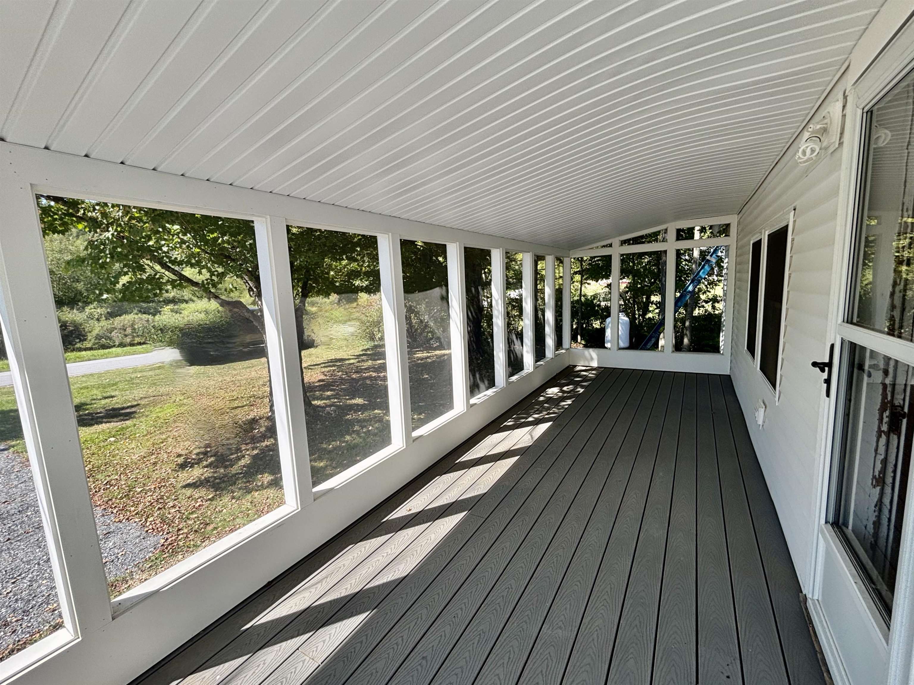
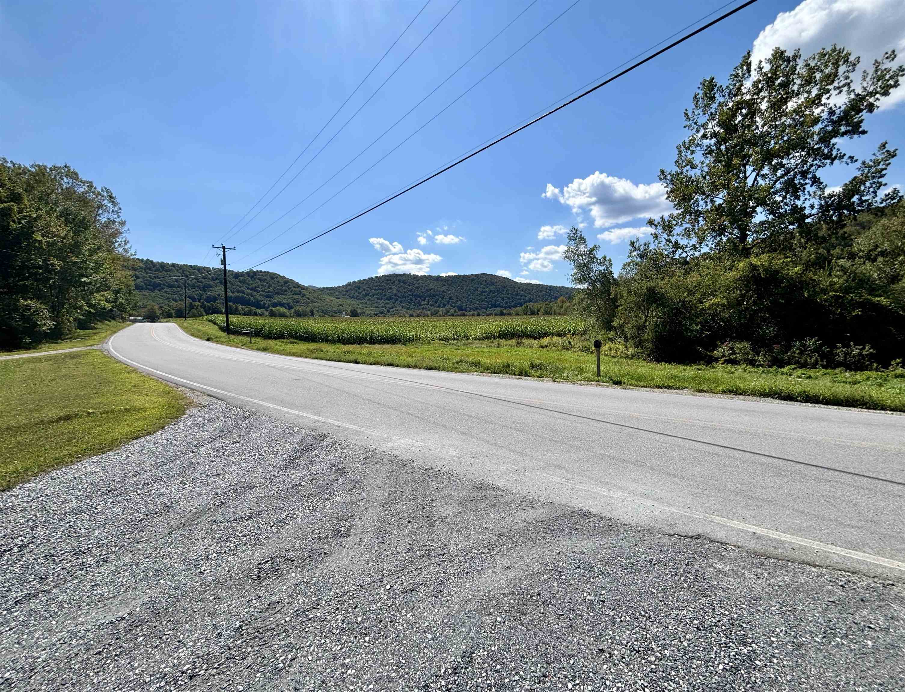
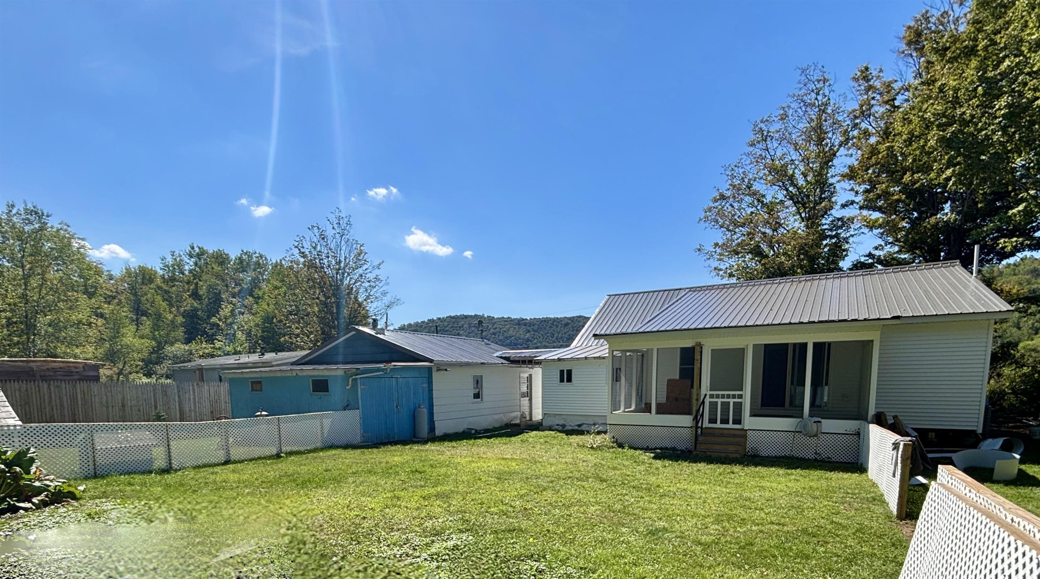
General Property Information
- Property Status:
- Active
- Price:
- $259, 000
- Assessed:
- $0
- Assessed Year:
- County:
- VT-Bennington
- Acres:
- 0.34
- Property Type:
- Single Family
- Year Built:
- 1940
- Agency/Brokerage:
- Scott Mcchesney
McChesney RE, Inc. - Bedrooms:
- 2
- Total Baths:
- 1
- Sq. Ft. (Total):
- 1400
- Tax Year:
- 2025
- Taxes:
- $4, 243
- Association Fees:
This neat and tidy single story home has been completely renovated from top to bottom, offering comfort, efficiency, and style. Updates include all new metal roof, vinyl siding, thermopane windows, propane hot-air heating system with heat pump central air conditioning, appliances, kitchen cabinets, counters, and hardwood flooring. Also updated plumbing, fiber optic internet, new electrical with a 200-amp panel, and a standby propane generator—move-in ready with nothing left to do. The home features 2 bedrooms, a spacious full bath, an open living and dining room flowing seamlessly into the kitchen, a separate laundry room, and a convenient mudroom entry. Two inviting screened porches extend your living space, while the private fenced backyard provides a perfect retreat. A detached two-car insulated and heated garage/workshop adds versatile space for hobbies or storage. Conveniently located across the street from the D&H Rail Trail, 5 minutes to Merck Forest, and just 10 minutes to Dorset and under 20 minutes to Manchester. Mettawee School District, with school choice for grades 7–12. A turnkey property that blends modern updates with classic comfort—ready to welcome its next owner.
Interior Features
- # Of Stories:
- 1
- Sq. Ft. (Total):
- 1400
- Sq. Ft. (Above Ground):
- 1400
- Sq. Ft. (Below Ground):
- 0
- Sq. Ft. Unfinished:
- 1000
- Rooms:
- 7
- Bedrooms:
- 2
- Baths:
- 1
- Interior Desc:
- Ceiling Fan, Dining Area, Kitchen/Dining, Living/Dining, Vaulted Ceiling, 1st Floor Laundry
- Appliances Included:
- Dishwasher, Dryer, Gas Range, Refrigerator, Washer, Electric Water Heater, Heat Pump Water Heater
- Flooring:
- Hardwood
- Heating Cooling Fuel:
- Water Heater:
- Basement Desc:
- Gravel, Partial, Unfinished, Basement Stairs
Exterior Features
- Style of Residence:
- Ranch
- House Color:
- White
- Time Share:
- No
- Resort:
- Exterior Desc:
- Exterior Details:
- Dog Fence, Garden Space, Porch, Covered Porch, Screened Porch, Double Pane Window(s)
- Amenities/Services:
- Land Desc.:
- Country Setting, Level, Mountain View, Near Paths, Rural, Valley
- Suitable Land Usage:
- Roof Desc.:
- Metal
- Driveway Desc.:
- Gravel
- Foundation Desc.:
- Concrete, Fieldstone, Post/Piers, Stone
- Sewer Desc.:
- Septic
- Garage/Parking:
- Yes
- Garage Spaces:
- 2
- Road Frontage:
- 106
Other Information
- List Date:
- 2025-09-04
- Last Updated:


