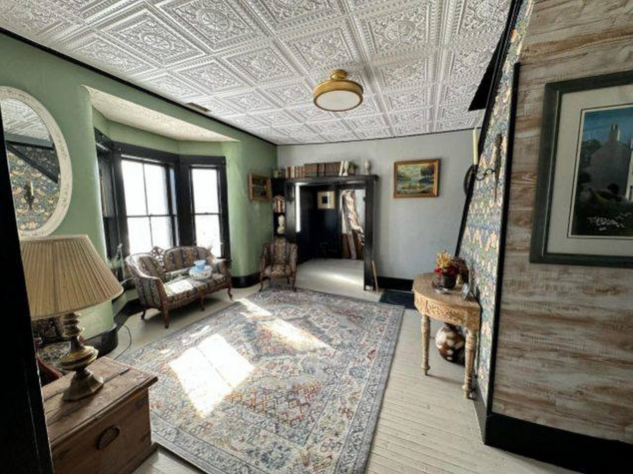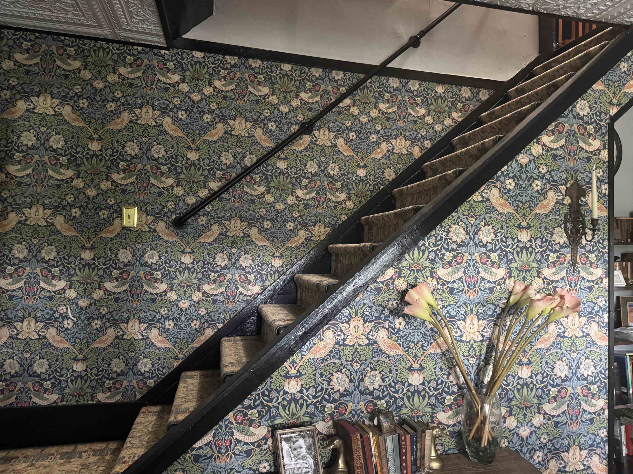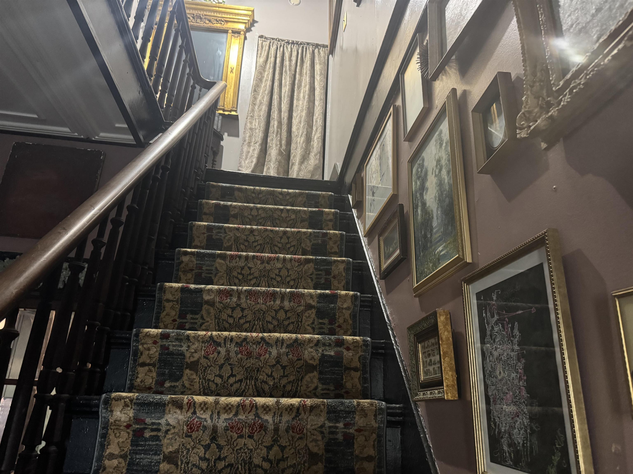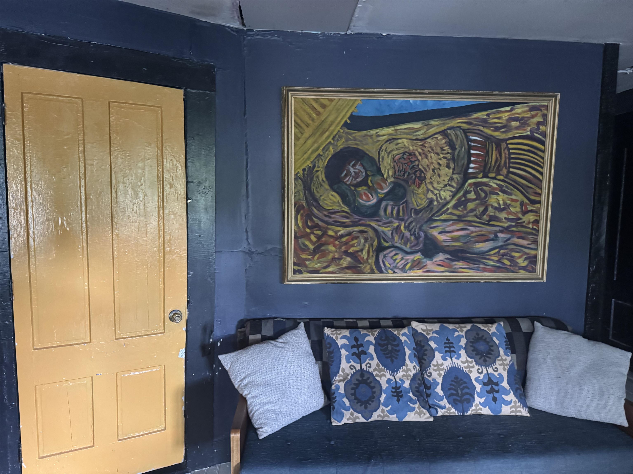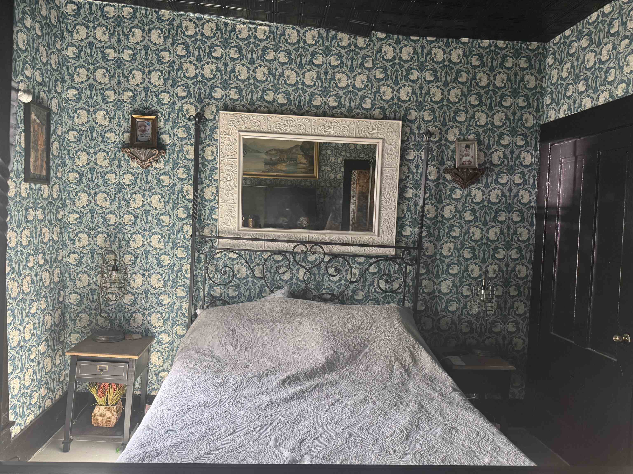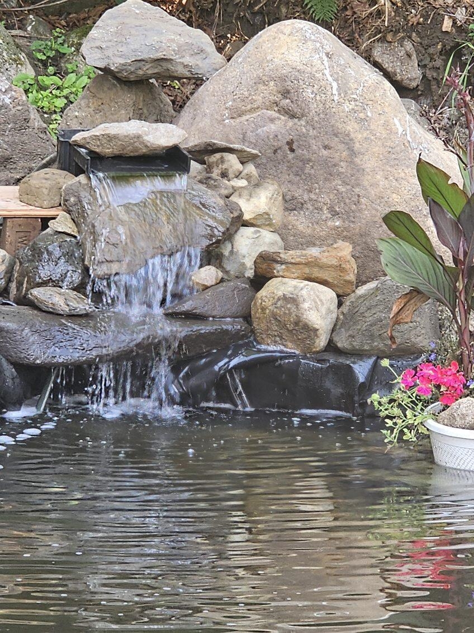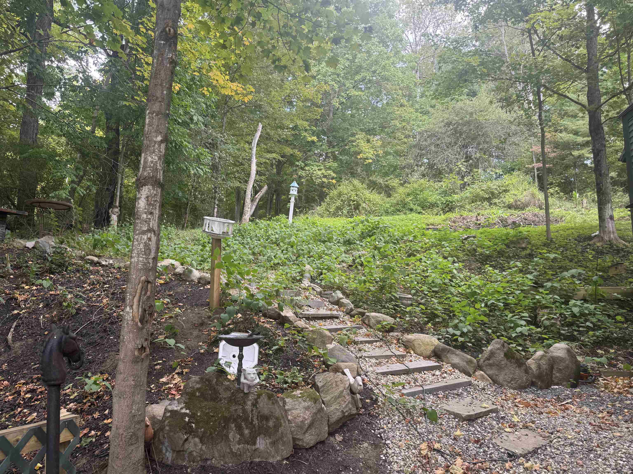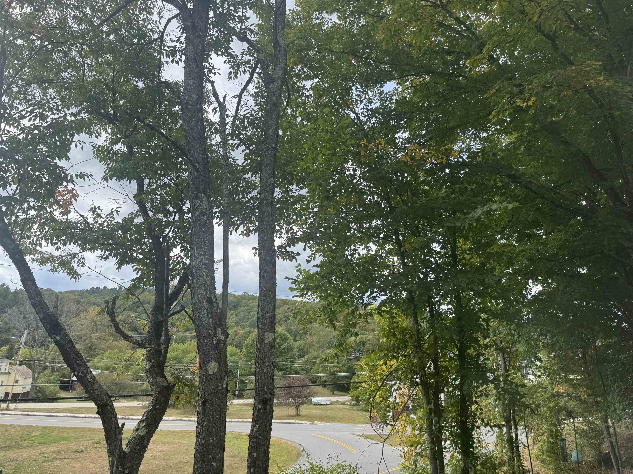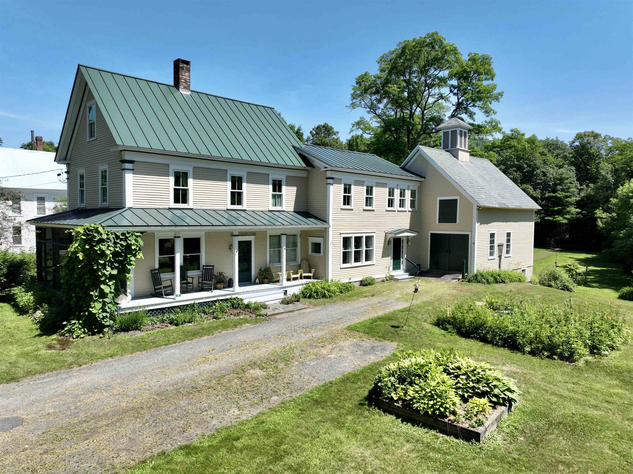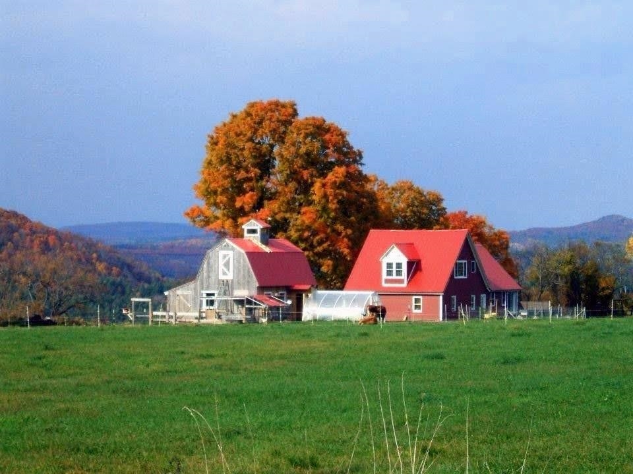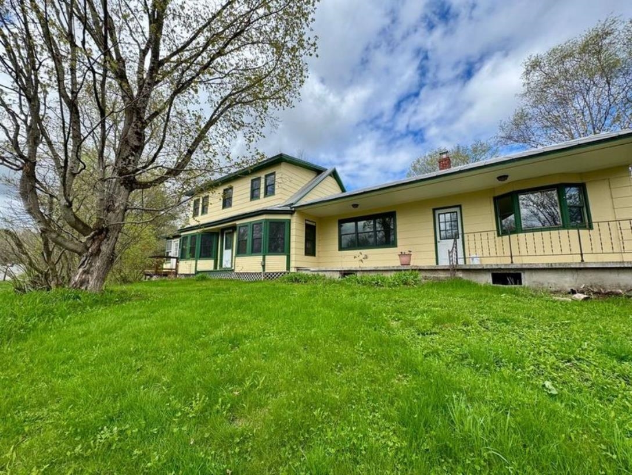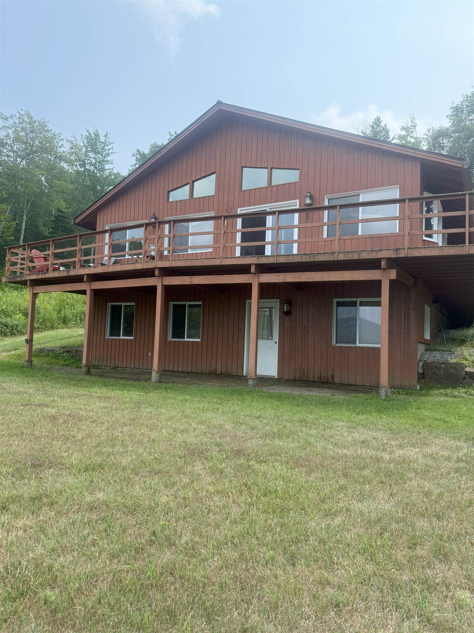1 of 14
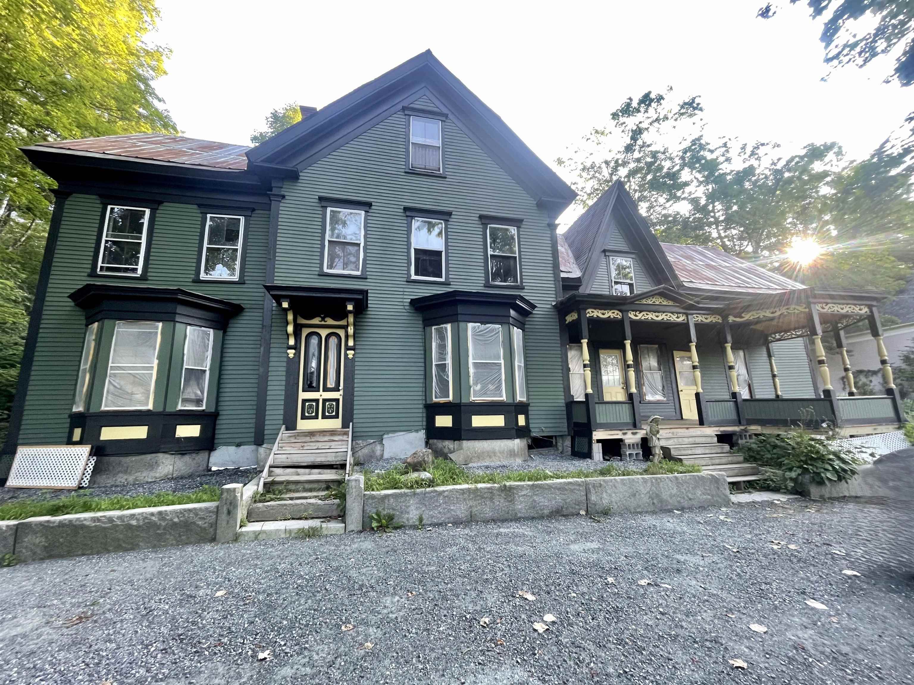
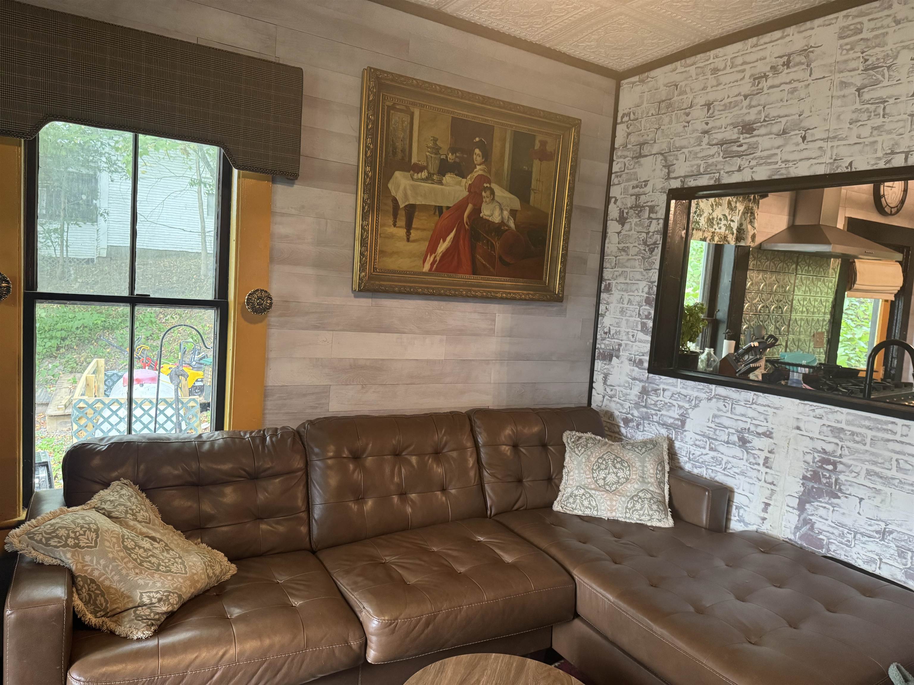
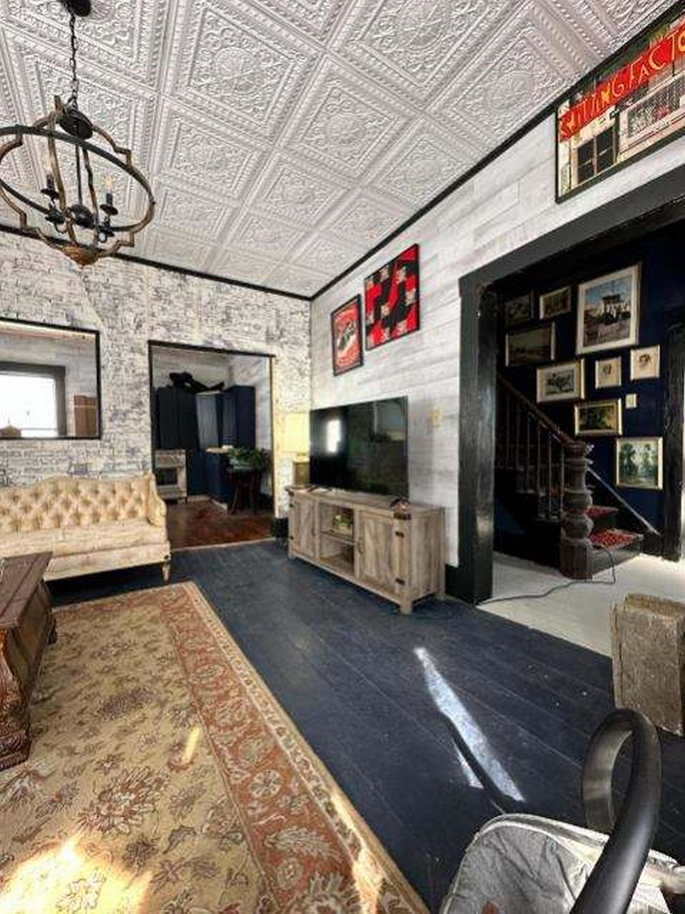
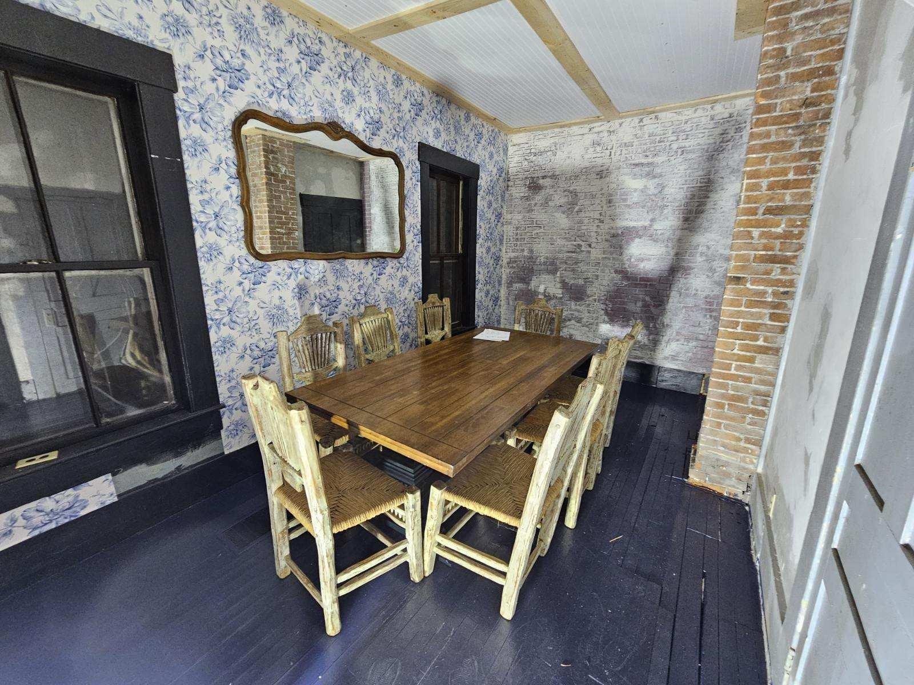
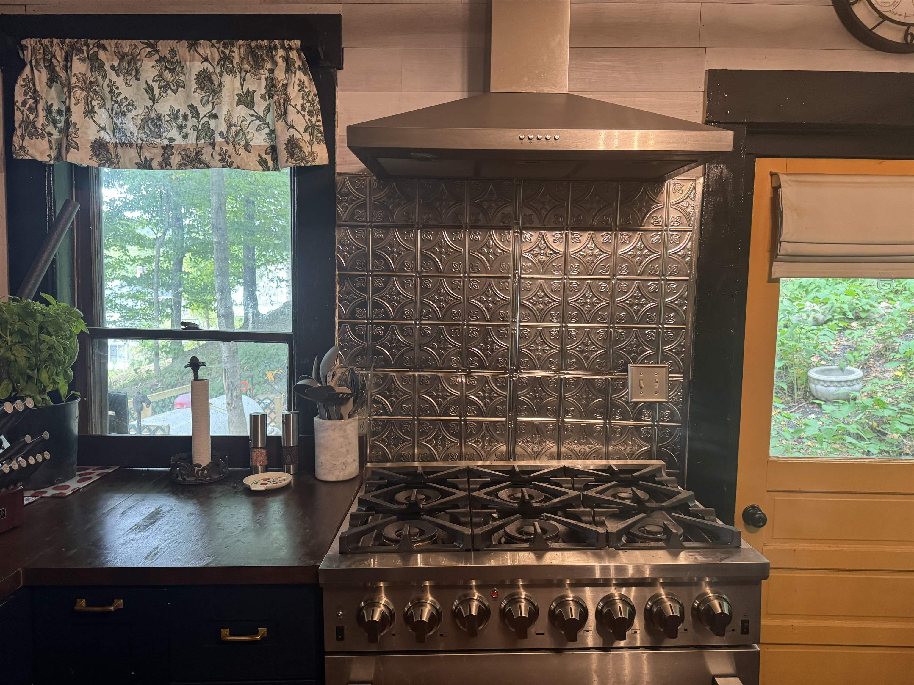
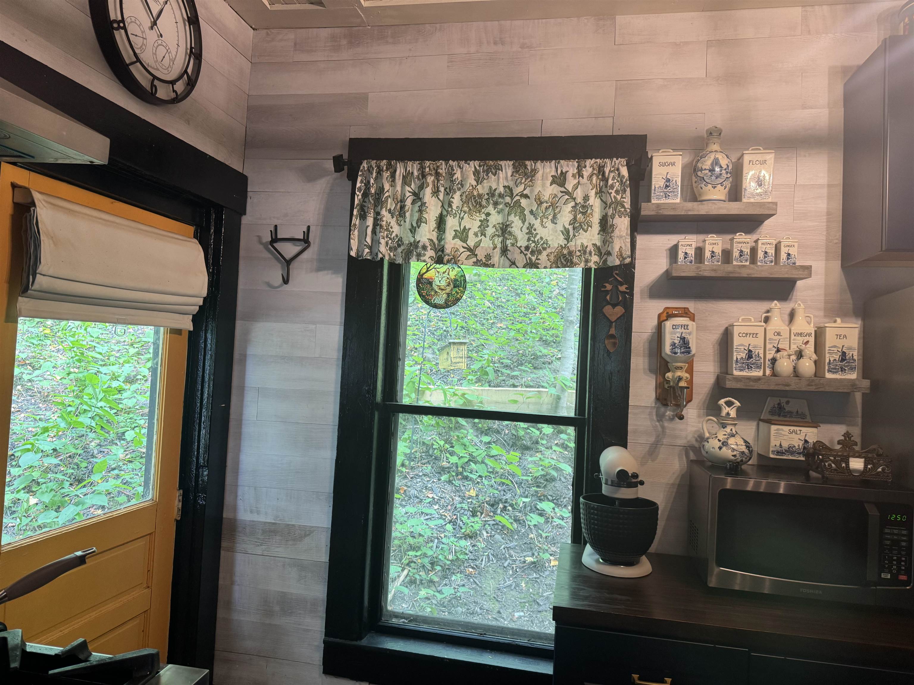
General Property Information
- Property Status:
- Active
- Price:
- $499, 000
- Assessed:
- $0
- Assessed Year:
- County:
- VT-Caledonia
- Acres:
- 5.00
- Property Type:
- Single Family
- Year Built:
- 1870
- Agency/Brokerage:
- Laurie Kirkpatrick
Four Seasons Sotheby's Int'l Realty - Bedrooms:
- 6
- Total Baths:
- 3
- Sq. Ft. (Total):
- 3999
- Tax Year:
- 2025
- Taxes:
- $2, 685
- Association Fees:
Welcome to 1276 Creamery Road, a Victorian gem nestled on two tranquil acres in the heart of Ryegate, Vermont. Boasting 6 bedrooms, 3 bathrooms, and over 2, 350 square feet of finished living space, this property is where historic charm and modern upgrades come together effortlessly. Inside, you'll find a newly renovated main kitchen open to the dining room - perfect for entertaining - as well as a cozy living room, a parlor and a second kitchen ideal for extended family, guests, or easy conversion back to a multi-family setup. Recent upgrades include new electrical wiring and plumbing, fresh interior paint, a renovated kitchen, and a reinforced basement with new support columns. Outside, enjoy mountain views, classic New England stone walls, and a garage workspace with serene views of the river. Whether you're looking for a flexible family home, an income-producing investment, or simply a peaceful retreat with vintage appeal, this unique home is ready to welcome you. Call and schedule an appointment today.
Interior Features
- # Of Stories:
- 2.5
- Sq. Ft. (Total):
- 3999
- Sq. Ft. (Above Ground):
- 3999
- Sq. Ft. (Below Ground):
- 0
- Sq. Ft. Unfinished:
- 836
- Rooms:
- 14
- Bedrooms:
- 6
- Baths:
- 3
- Interior Desc:
- Appliances Included:
- Dryer, Microwave, Refrigerator, Washer, Gas Stove
- Flooring:
- Heating Cooling Fuel:
- Water Heater:
- Basement Desc:
- Unfinished
Exterior Features
- Style of Residence:
- Victorian
- House Color:
- Time Share:
- No
- Resort:
- Exterior Desc:
- Exterior Details:
- Amenities/Services:
- Land Desc.:
- View
- Suitable Land Usage:
- Roof Desc.:
- Metal
- Driveway Desc.:
- Dirt
- Foundation Desc.:
- Stone
- Sewer Desc.:
- Public
- Garage/Parking:
- No
- Garage Spaces:
- 0
- Road Frontage:
- 261
Other Information
- List Date:
- 2025-09-05
- Last Updated:


