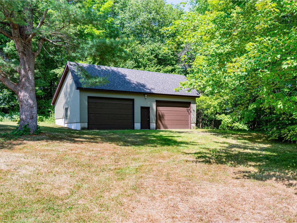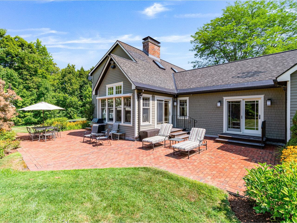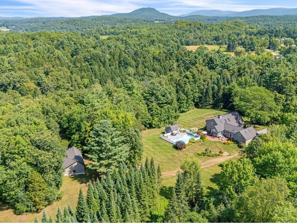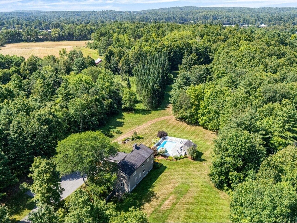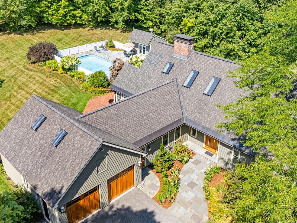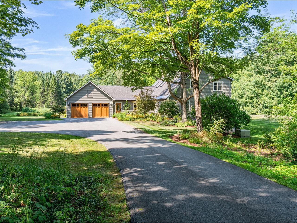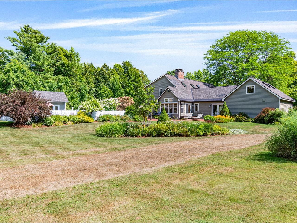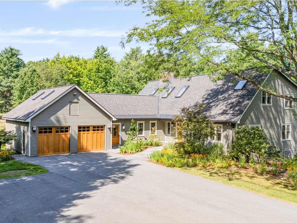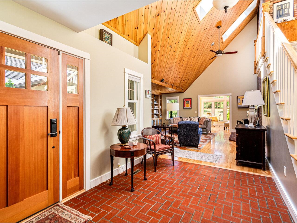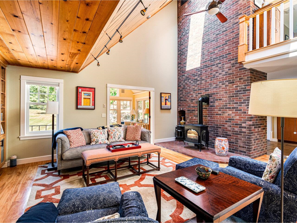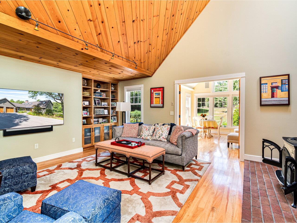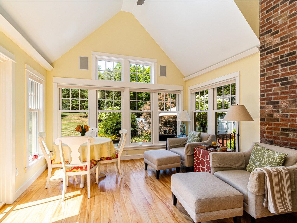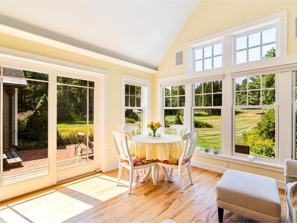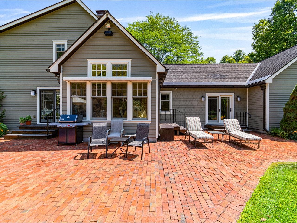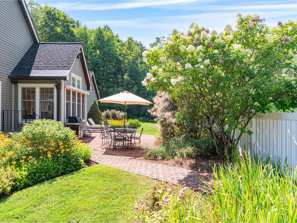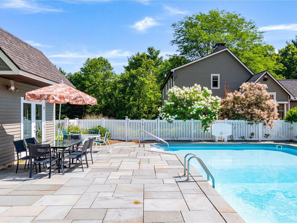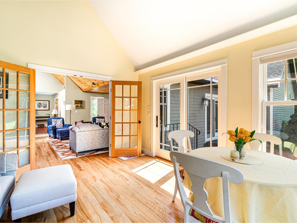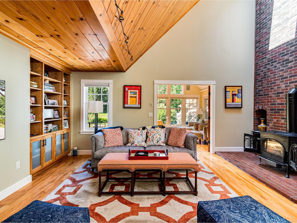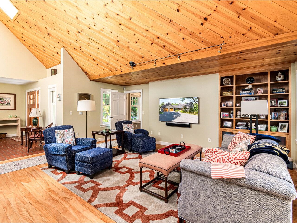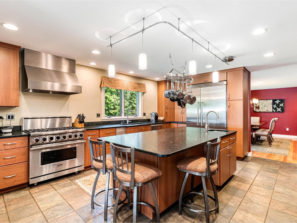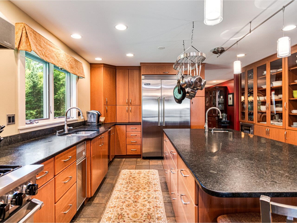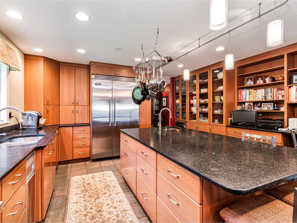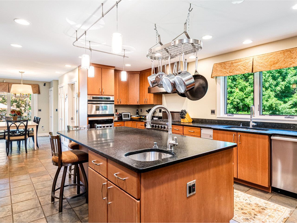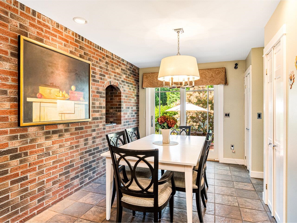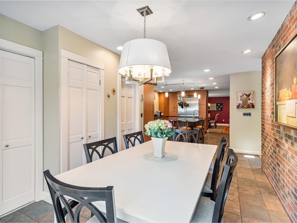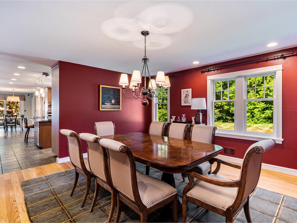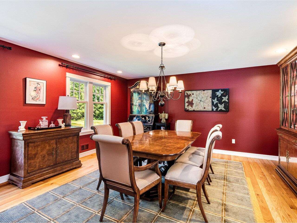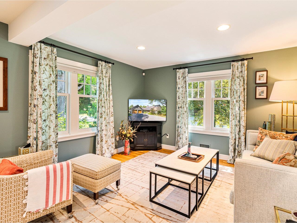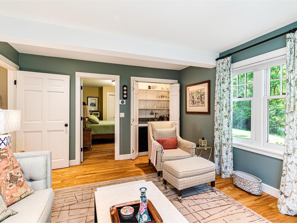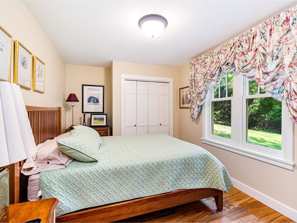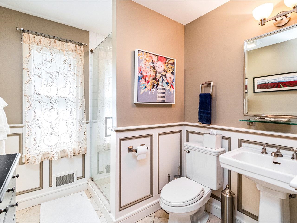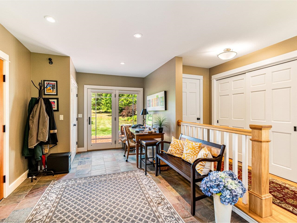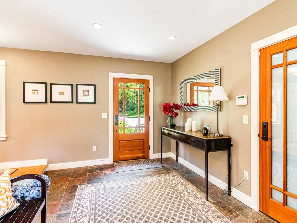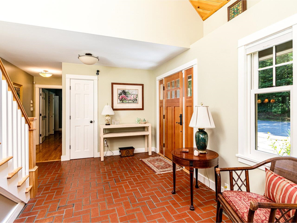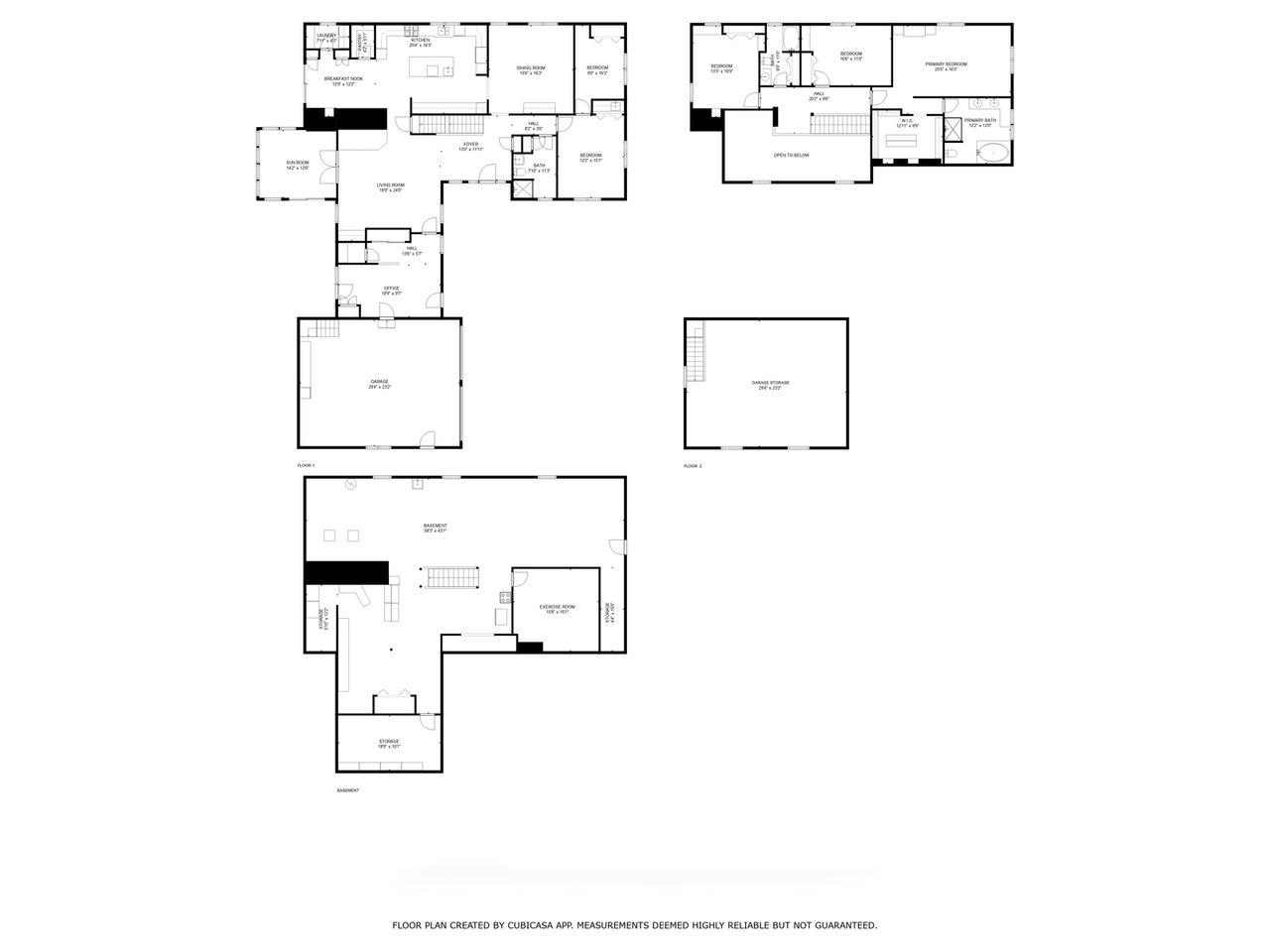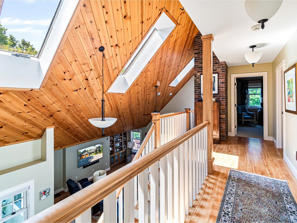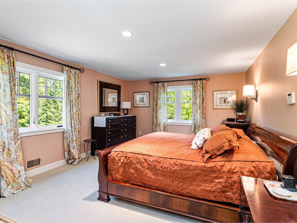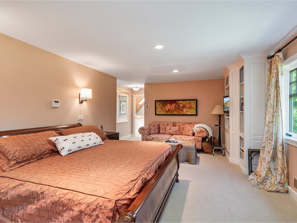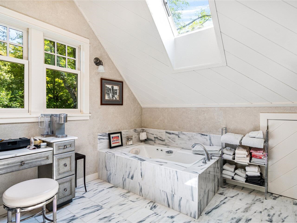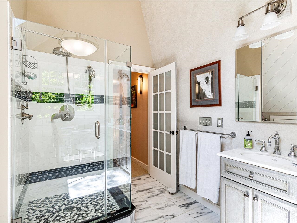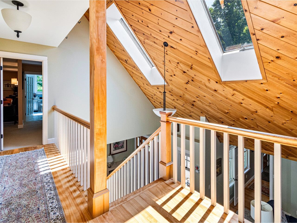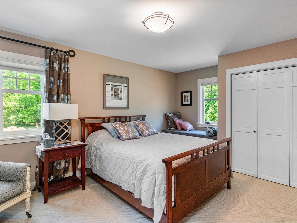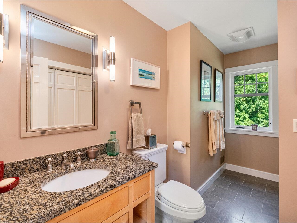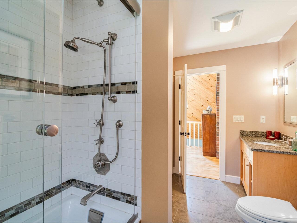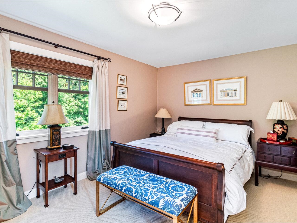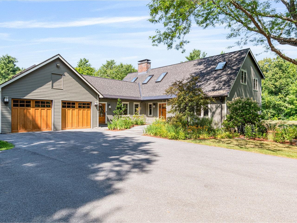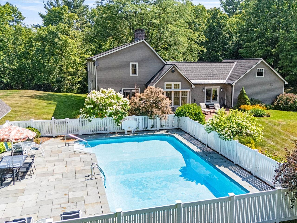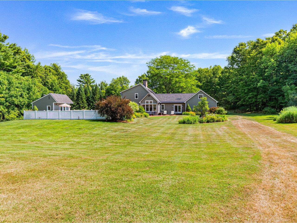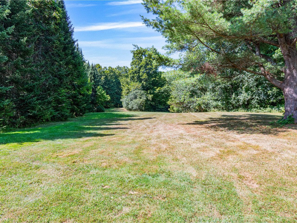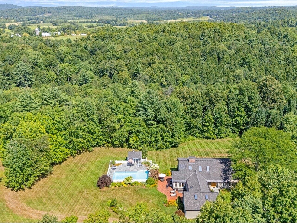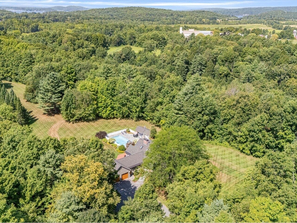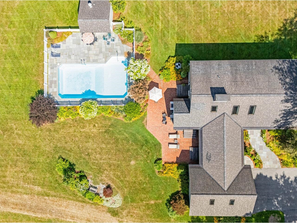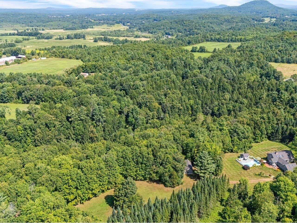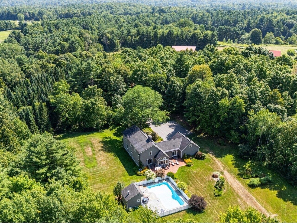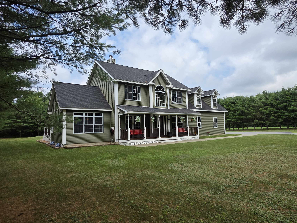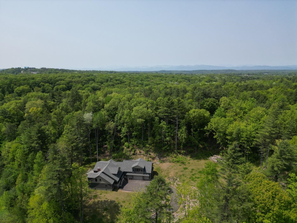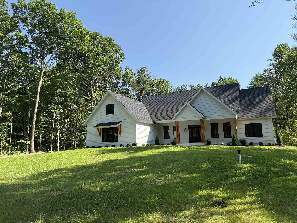1 of 60
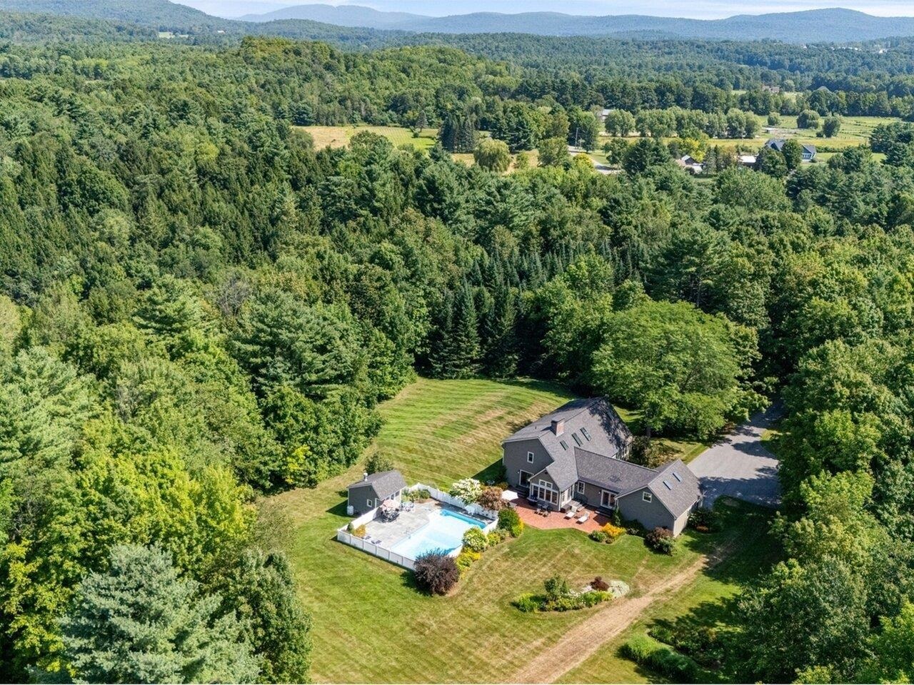
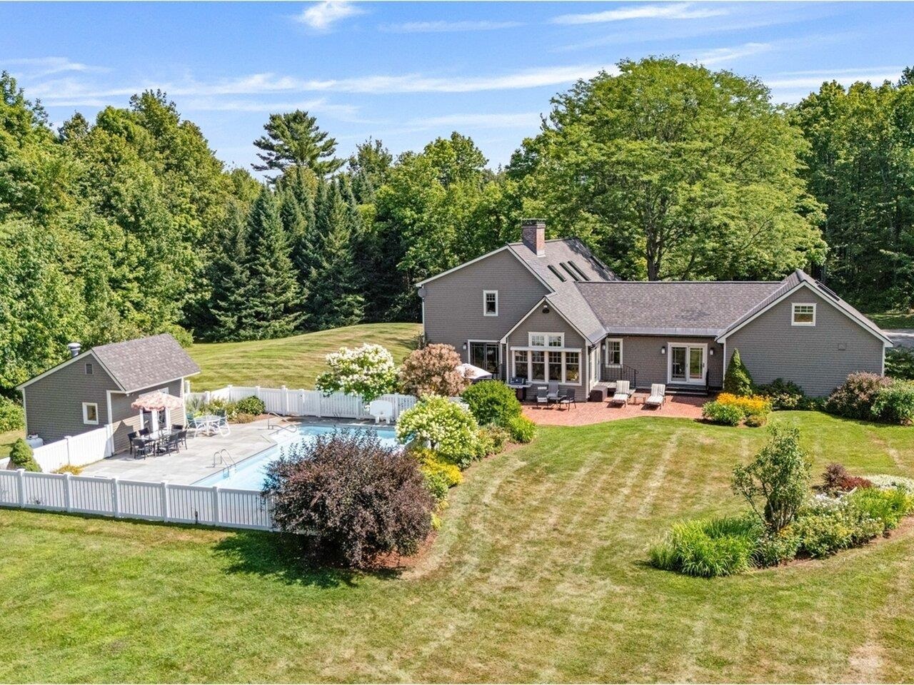
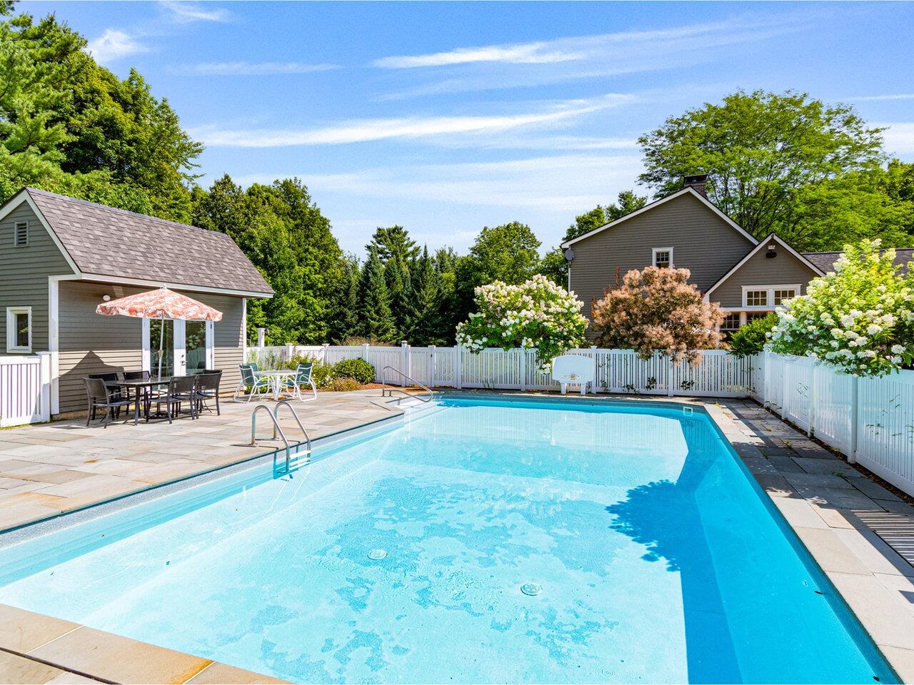
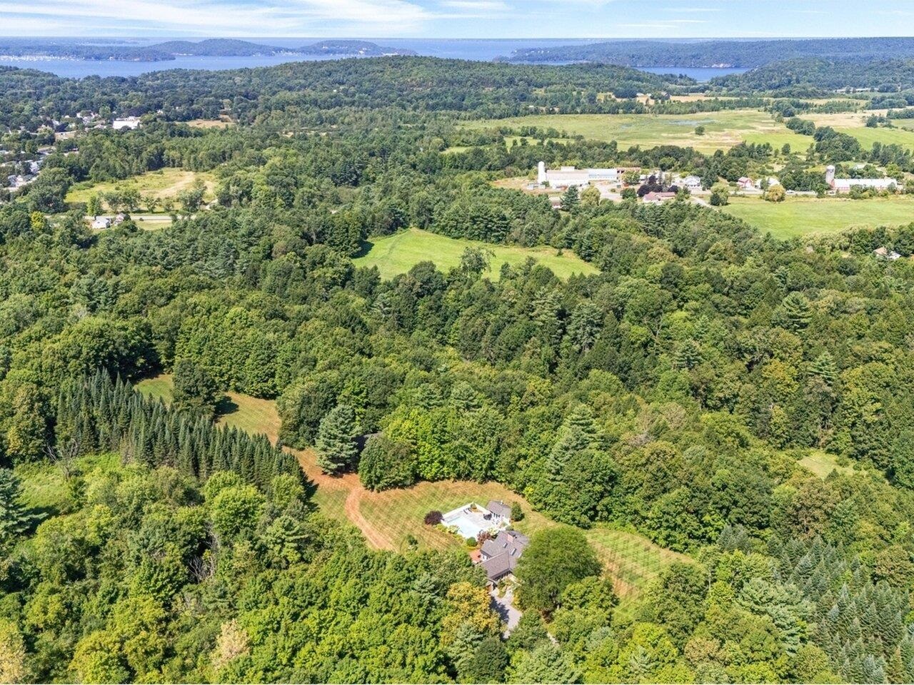
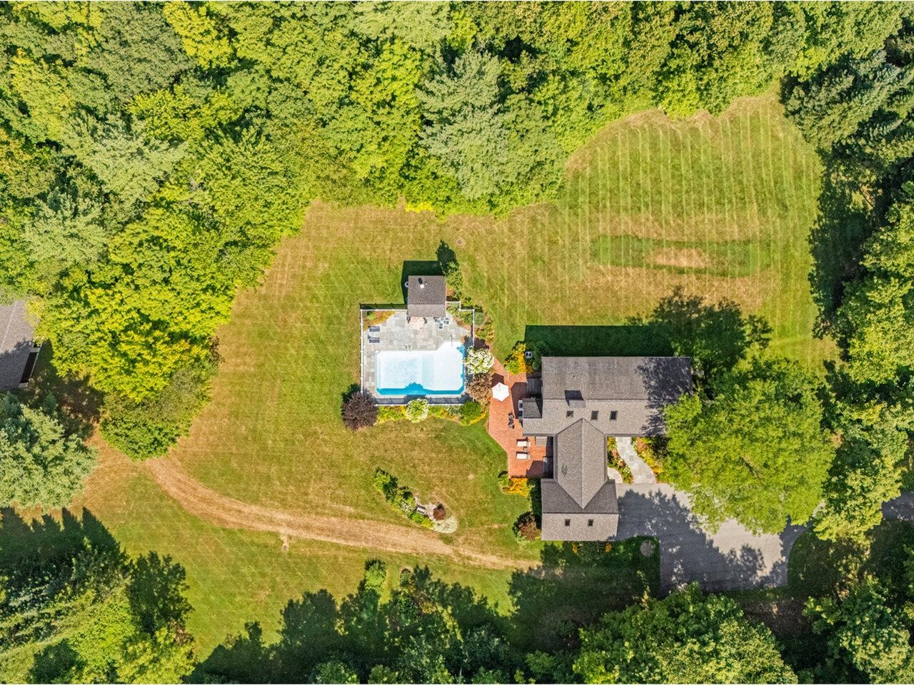
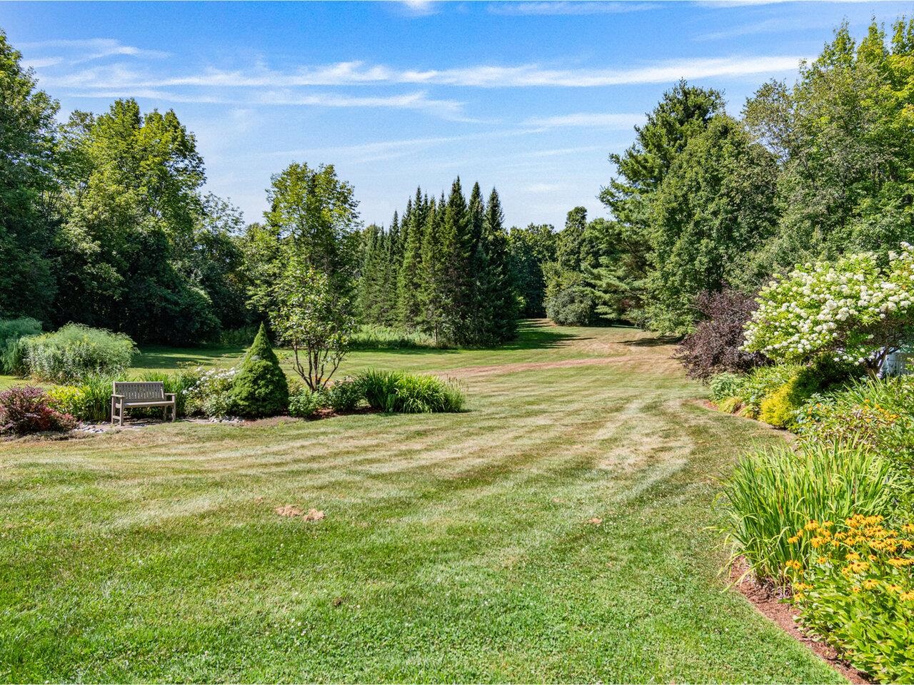
General Property Information
- Property Status:
- Active
- Price:
- $1, 440, 000
- Assessed:
- $0
- Assessed Year:
- County:
- VT-Chittenden
- Acres:
- 14.50
- Property Type:
- Single Family
- Year Built:
- 1981
- Agency/Brokerage:
- Brian M. Boardman
Coldwell Banker Hickok and Boardman - Bedrooms:
- 4
- Total Baths:
- 3
- Sq. Ft. (Total):
- 3965
- Tax Year:
- 2025
- Taxes:
- $14, 838
- Association Fees:
Are you looking for a country property with land and privacy, but want to be within 15 minutes of Burlington, the hospital, UVM, Lake Champlain and the Burlington International Airport? This beautifully updated home on 14.5 acres is move-in-ready. The Sellers built this home in 1981 and haven’t stopped updating and improving since they moved in! The list of improvements over the years are extensive; from 2007 to 2011, the owners did major house renovations, inside and out, with the premier builder, Tom Moore. The projects included all new siding, copper gutters, arch shingle roof, Marvin windows and doors, new kitchen, updated bathrooms, new Hubbardton Forge lighting. They also added a year-round sunroom and connected the house to the garage with an oversized mudroom. A first floor bedroom suite (2 rooms) offers flexibility and works great for multigenerational living. The original pool and pool house were completely overhauled in 2012; a new bluestone patio and extensive landscaping surround the fenced pool area. A large oversized garage/barn (24 x39ft) with power rounds out this one-of-a-kind property! Showings begin Monday 9/8
Interior Features
- # Of Stories:
- 1.75
- Sq. Ft. (Total):
- 3965
- Sq. Ft. (Above Ground):
- 3745
- Sq. Ft. (Below Ground):
- 220
- Sq. Ft. Unfinished:
- 2002
- Rooms:
- 10
- Bedrooms:
- 4
- Baths:
- 3
- Interior Desc:
- Central Vacuum, Attic with Hatch/Skuttle, Blinds, Cedar Closet, Ceiling Fan, Dining Area, Kitchen Island, Kitchen/Dining, Primary BR w/ BA, Skylight, Soaking Tub, Vaulted Ceiling, Walk-in Closet, Walk-in Pantry, Wet Bar, 1st Floor Laundry
- Appliances Included:
- Dishwasher, Disposal, Dryer, Range Hood, Wall Oven, Gas Range, Refrigerator, Washer, Propane Water Heater, Wine Cooler
- Flooring:
- Brick, Carpet, Ceramic Tile, Hardwood, Slate/Stone
- Heating Cooling Fuel:
- Water Heater:
- Basement Desc:
- Concrete Floor, Full, Partially Finished, Interior Stairs, Storage Space, Walkout
Exterior Features
- Style of Residence:
- Cape, Craftsman
- House Color:
- Green
- Time Share:
- No
- Resort:
- Exterior Desc:
- Exterior Details:
- Barn, Outbuilding, Patio, In-Ground Pool
- Amenities/Services:
- Land Desc.:
- Country Setting, Field/Pasture, Landscaped, Open, Wooded
- Suitable Land Usage:
- Roof Desc.:
- Asphalt Shingle
- Driveway Desc.:
- Paved
- Foundation Desc.:
- Poured Concrete
- Sewer Desc.:
- 1000 Gallon, Concrete, Private, Septic
- Garage/Parking:
- Yes
- Garage Spaces:
- 2
- Road Frontage:
- 300
Other Information
- List Date:
- 2025-09-05
- Last Updated:


