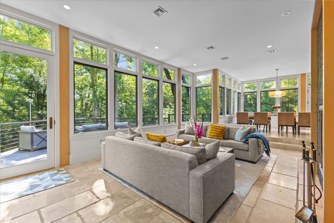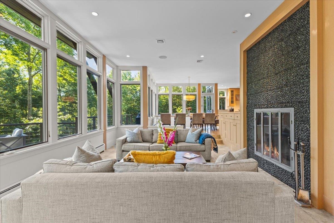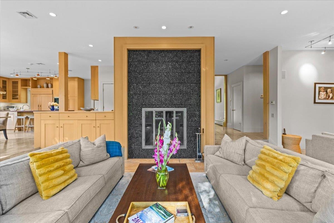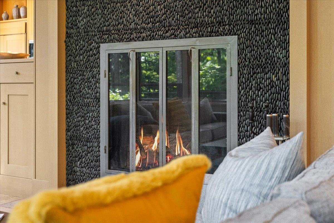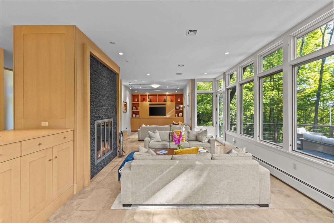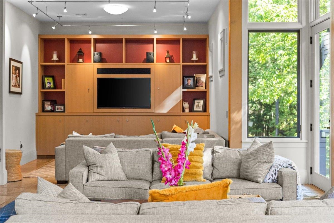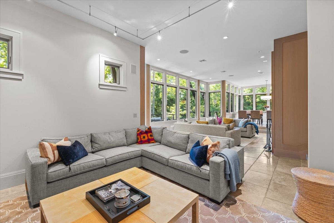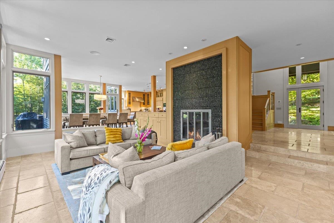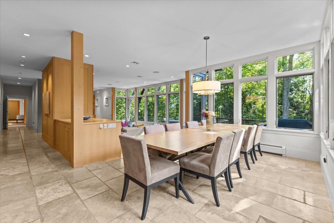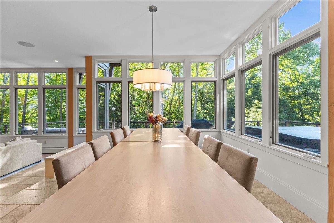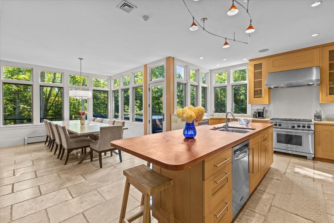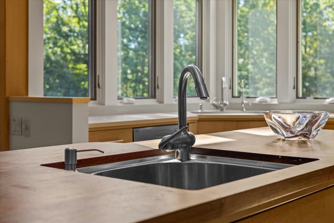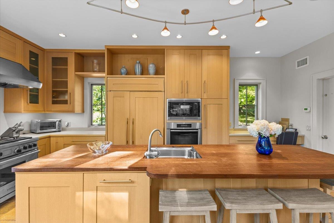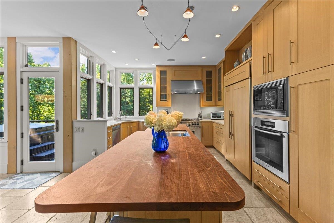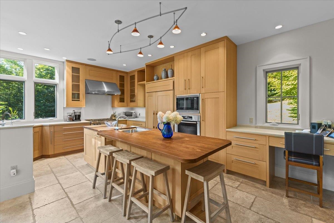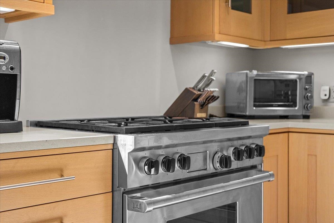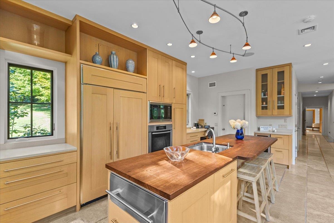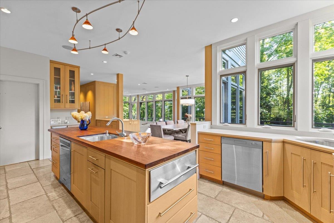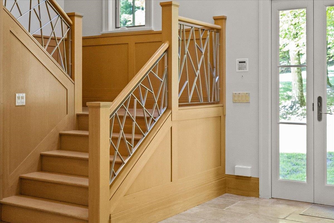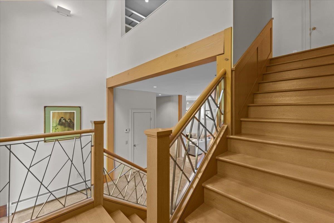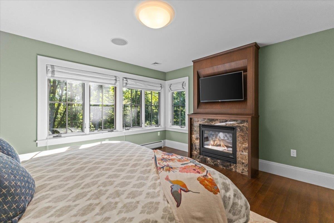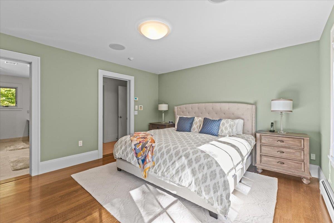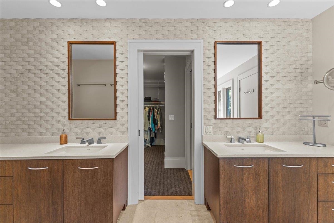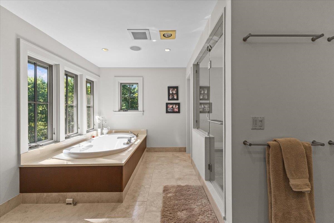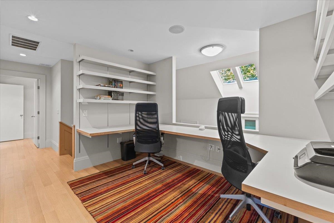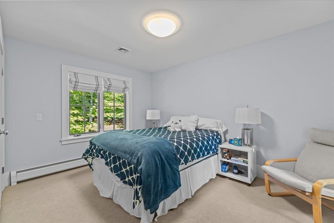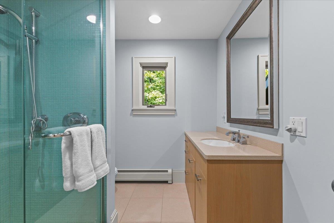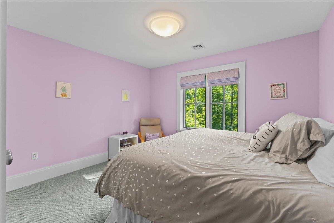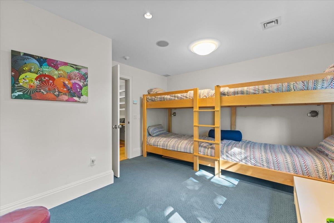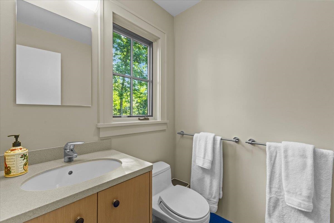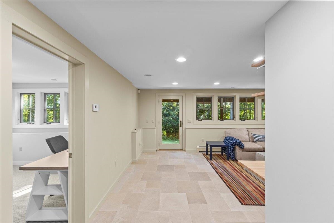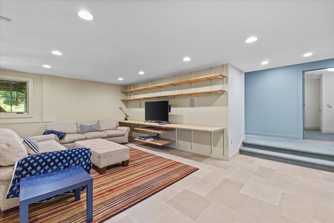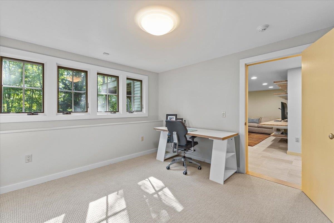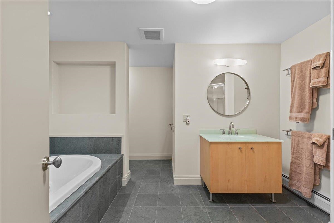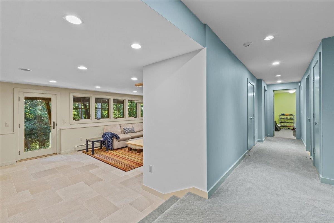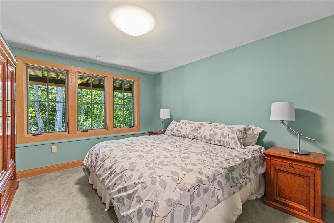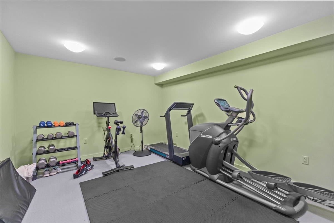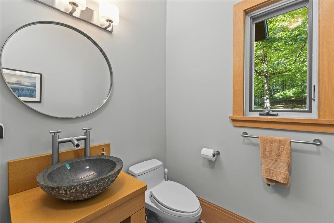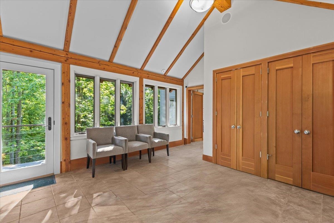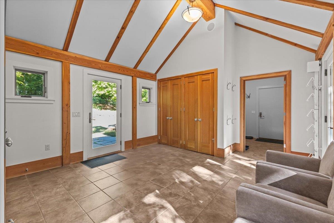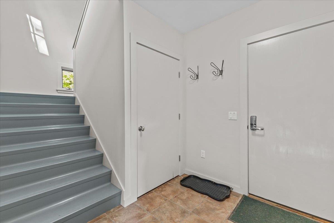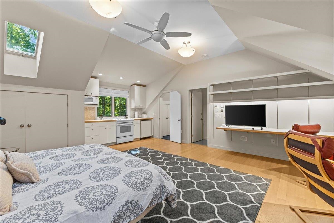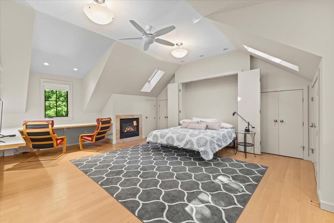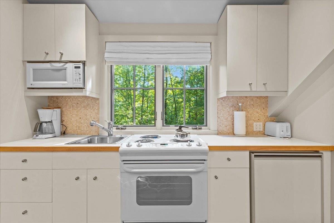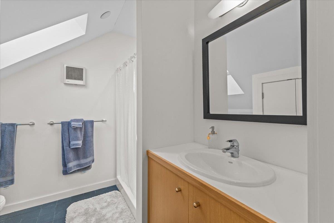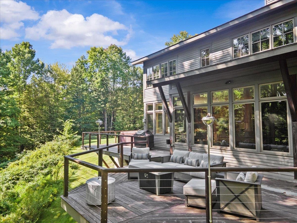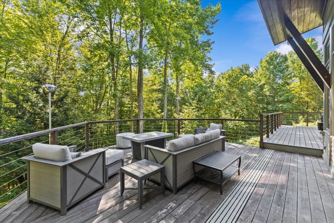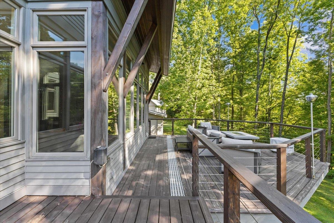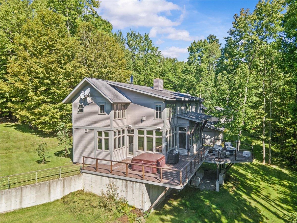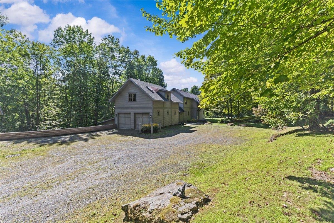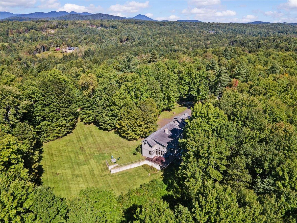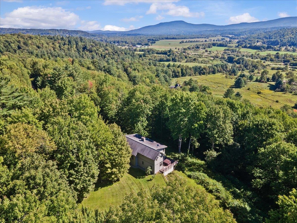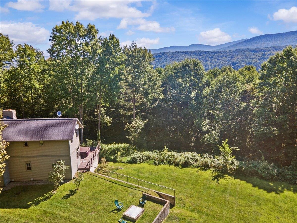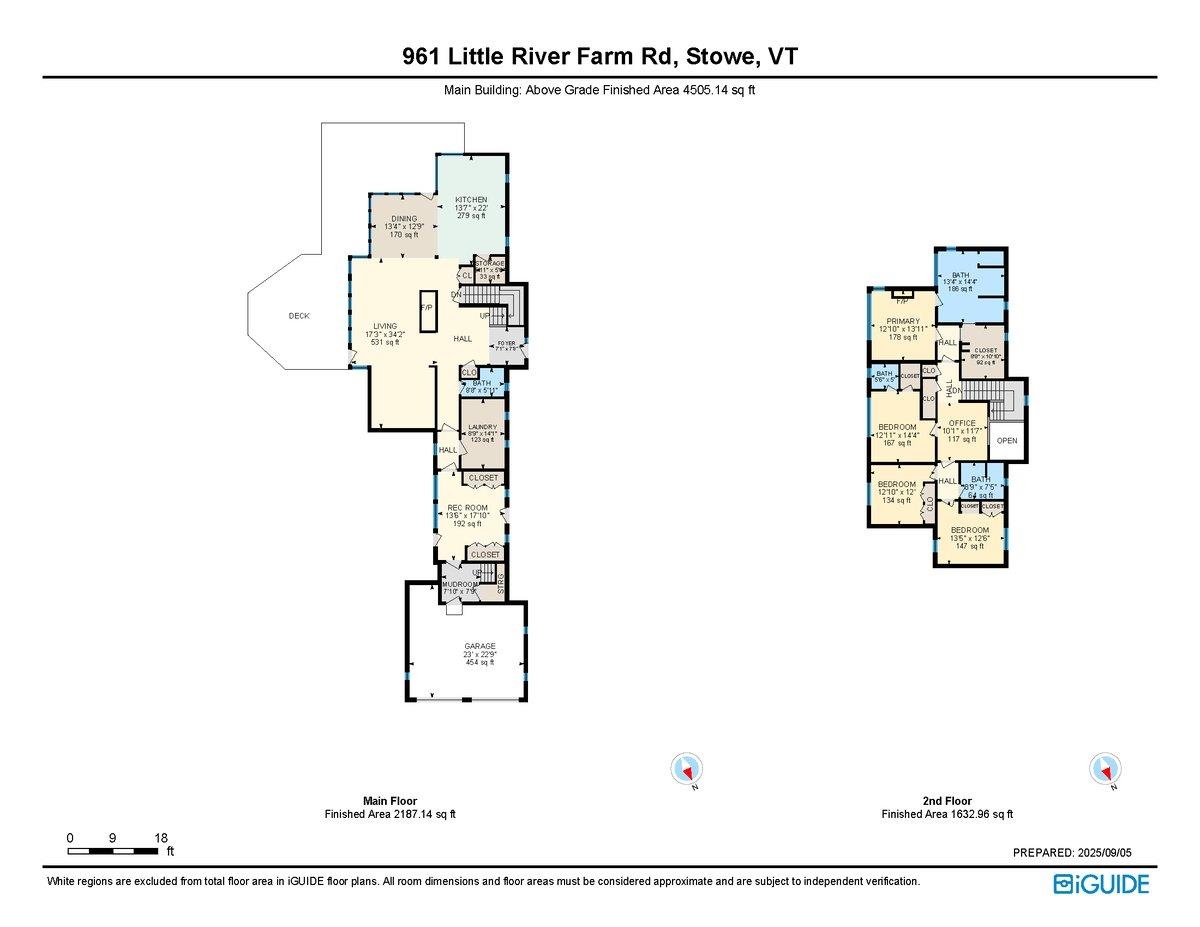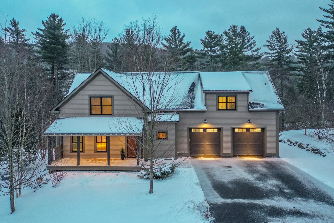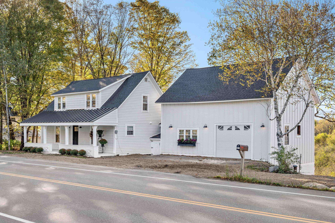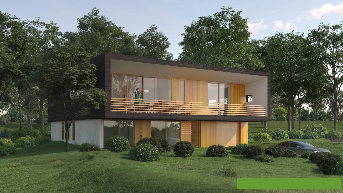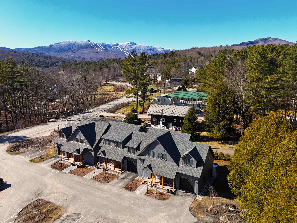1 of 60
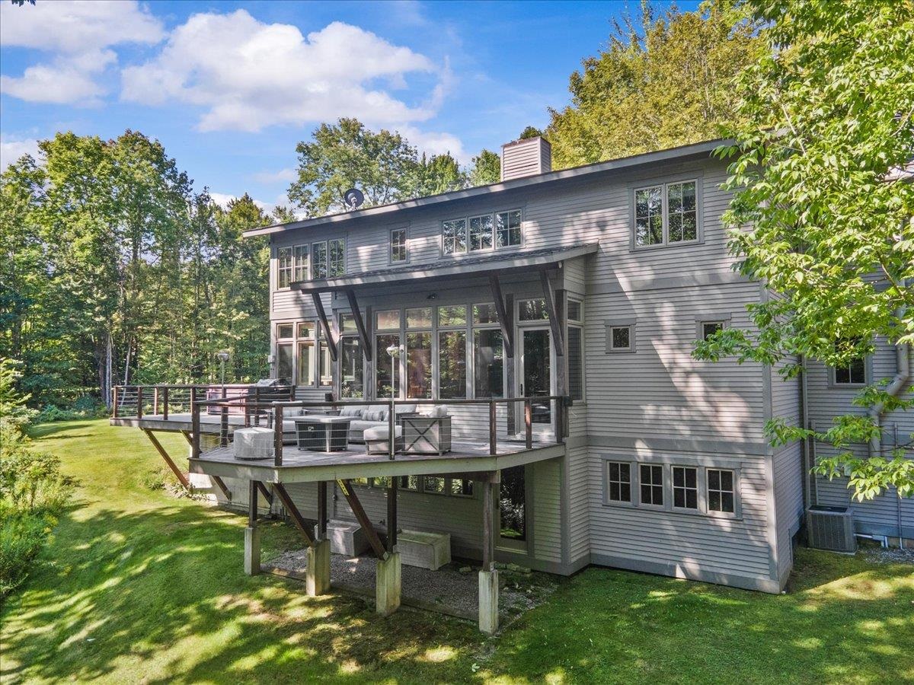
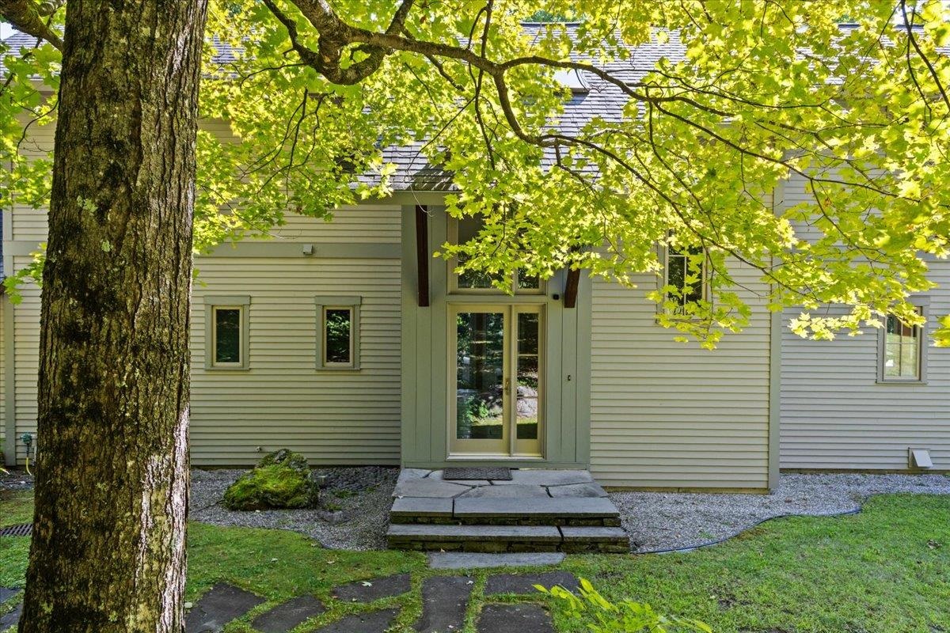
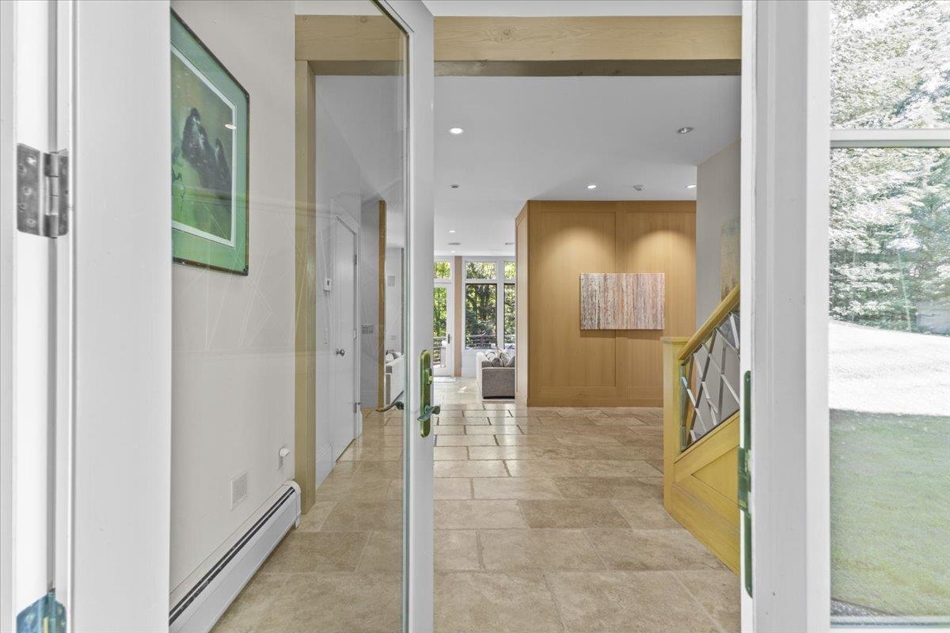
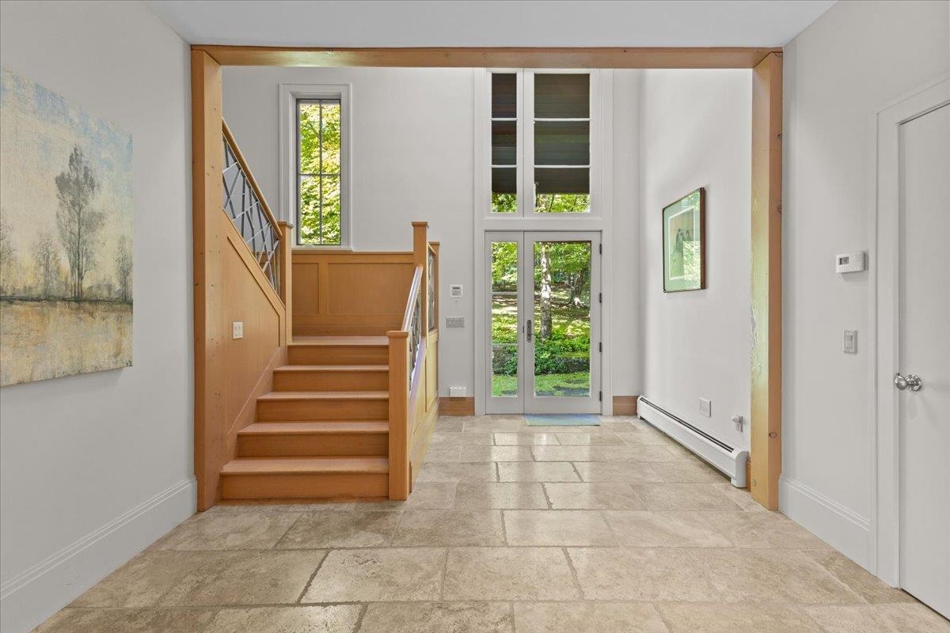
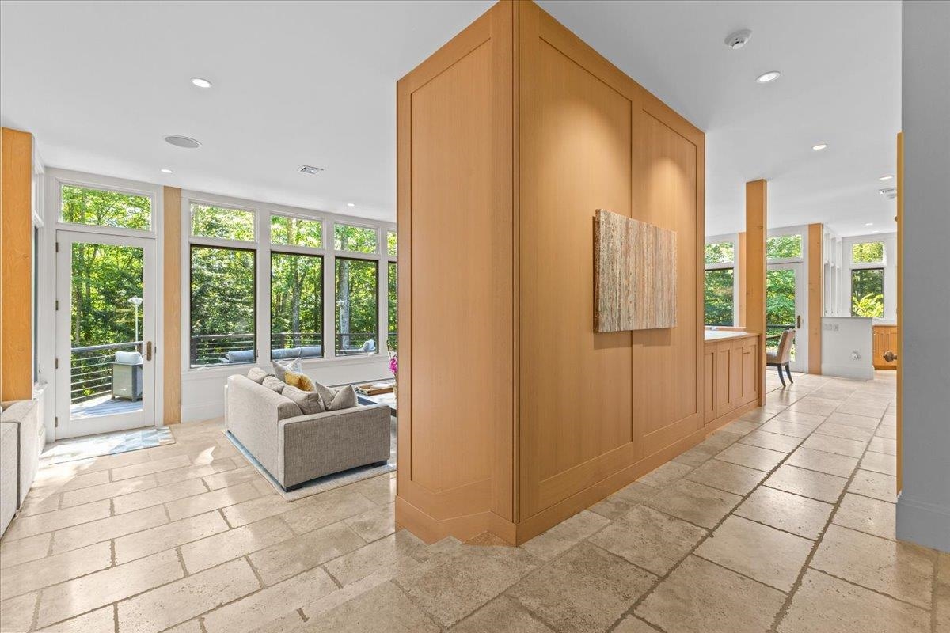
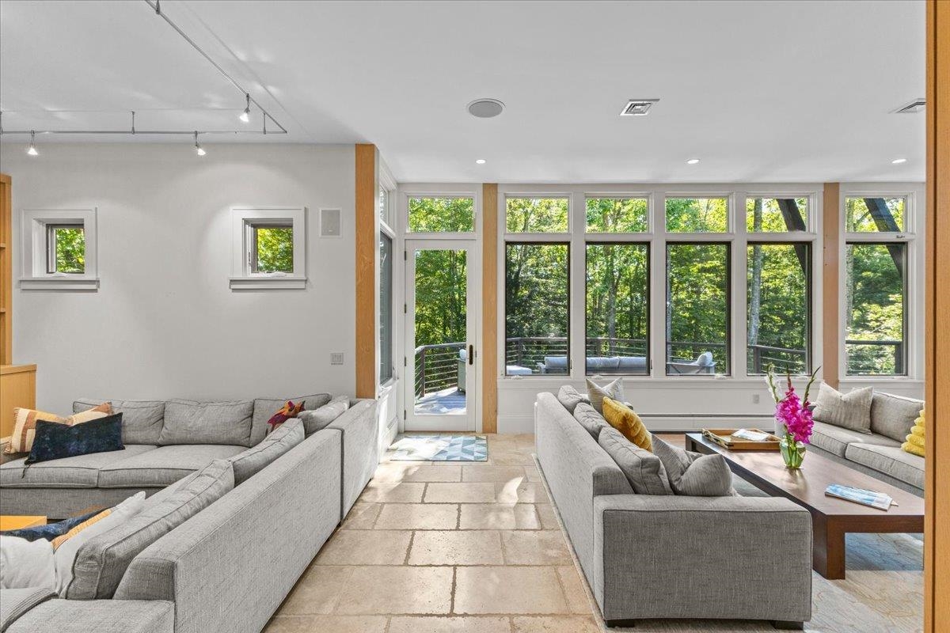
General Property Information
- Property Status:
- Active
- Price:
- $2, 095, 000
- Assessed:
- $0
- Assessed Year:
- County:
- VT-Lamoille
- Acres:
- 6.50
- Property Type:
- Single Family
- Year Built:
- 2000
- Agency/Brokerage:
- Smith Macdonald Group
Coldwell Banker Carlson Real Estate - Bedrooms:
- 6
- Total Baths:
- 5
- Sq. Ft. (Total):
- 5235
- Tax Year:
- 2025
- Taxes:
- $28, 708
- Association Fees:
Set on a serene 6.5-acre double lot, this turn-key, custom Sisler Builders home blends modern design with its wooded hillside setting, creating both privacy and a deep connection to nature. The architecture embraces the landscape, with walls of glass in the main living areas bringing in forest views and natural light, while smaller windows on the opposite side preserve seclusion. Warm natural materials combine with clean modern finishes, creating interiors that feel both sophisticated and inviting. The thoughtful layout features open living, dining, and kitchen spaces on the main level, bedrooms on the upper level, and a walkout lower level with a guest room, exercise space, and recreation area. A separate guest apartment above the garage provides flexibility for visitors or extended stay needs. This property is enhanced by numerous features: central A/C, fresh air system, smart home technology, Generac backup power, surround sound, full alarm system, wraparound deck, outdoor fire pit, two utility sheds, and four garage bays. A rare offering, this turnkey retreat combines quality craftsmanship, modern comfort, and a private natural setting—just minutes from Stowe village.
Interior Features
- # Of Stories:
- 2
- Sq. Ft. (Total):
- 5235
- Sq. Ft. (Above Ground):
- 3891
- Sq. Ft. (Below Ground):
- 1344
- Sq. Ft. Unfinished:
- 283
- Rooms:
- 14
- Bedrooms:
- 6
- Baths:
- 5
- Interior Desc:
- Ceiling Fan, Gas Fireplace, Fireplace Screens/Equip, Wood Fireplace, 3+ Fireplaces, Furnished, Hearth, Hot Tub, In-Law Suite, Kitchen Island, Kitchen/Dining, Living/Dining, Primary BR w/ BA, Natural Light, Natural Woodwork, Security, Soaking Tub, Surround Sound Wiring, Walk-in Closet, Walk-in Pantry, Whirlpool Tub, Window Treatment, Programmable Thermostat, Smart Thermostat
- Appliances Included:
- Dishwasher, Disposal, Dryer, Range Hood, Microwave, Wall Oven, Refrigerator, Washer, Wine Cooler, Warming Drawer, Water Heater
- Flooring:
- Carpet, Hardwood, Tile
- Heating Cooling Fuel:
- Water Heater:
- Basement Desc:
- Finished, Full, Insulated
Exterior Features
- Style of Residence:
- Modern Architecture
- House Color:
- Time Share:
- No
- Resort:
- Exterior Desc:
- Exterior Details:
- Deck, Hot Tub
- Amenities/Services:
- Land Desc.:
- Conserved Land, Country Setting, Level, Secluded, Subdivision, Wooded
- Suitable Land Usage:
- Roof Desc.:
- Architectural Shingle
- Driveway Desc.:
- Crushed Stone
- Foundation Desc.:
- Concrete
- Sewer Desc.:
- Concrete, Leach Field Off-Site
- Garage/Parking:
- Yes
- Garage Spaces:
- 3
- Road Frontage:
- 0
Other Information
- List Date:
- 2025-09-05
- Last Updated:


