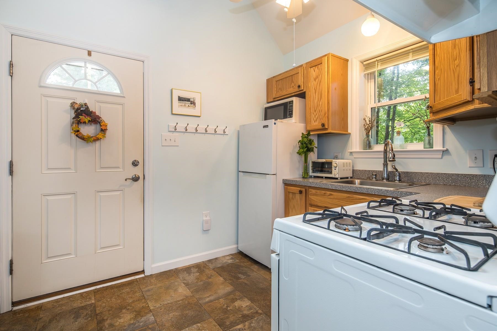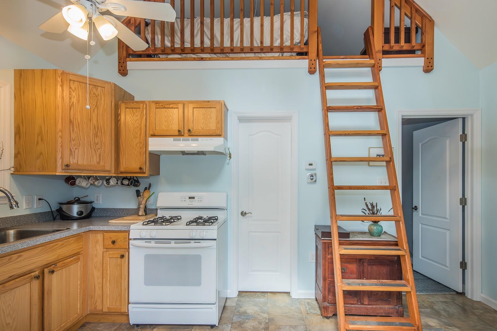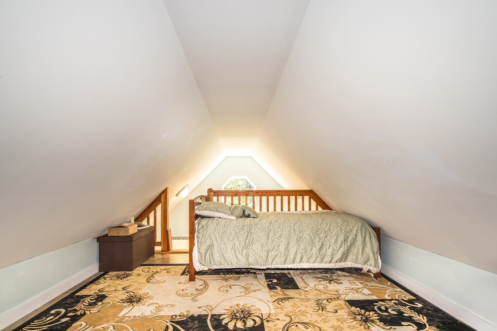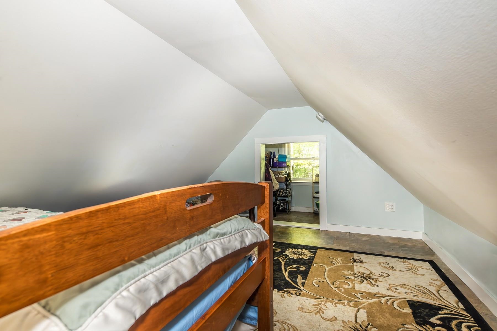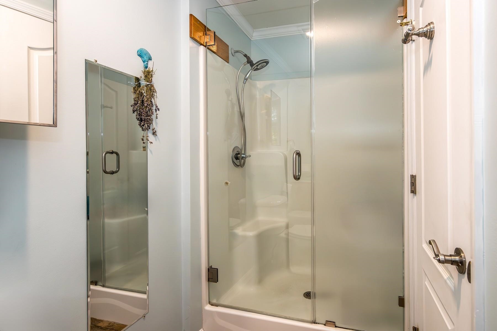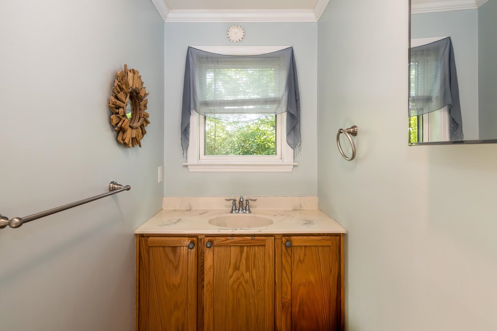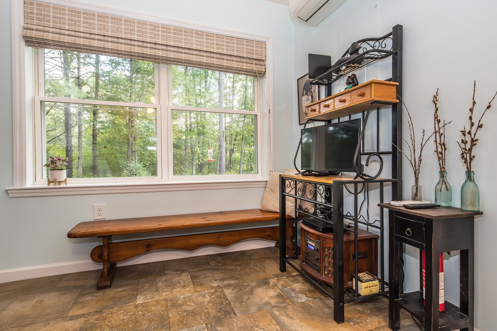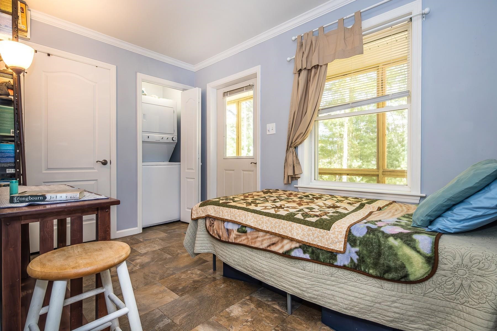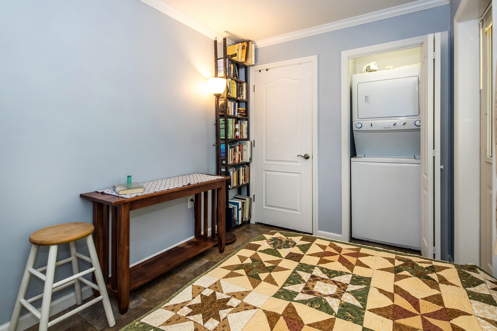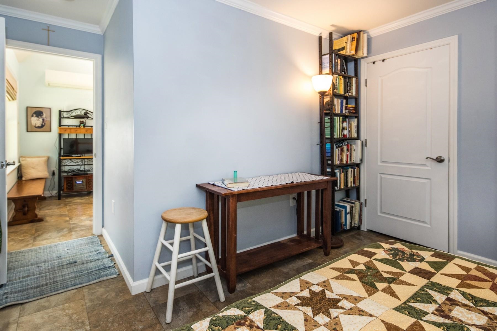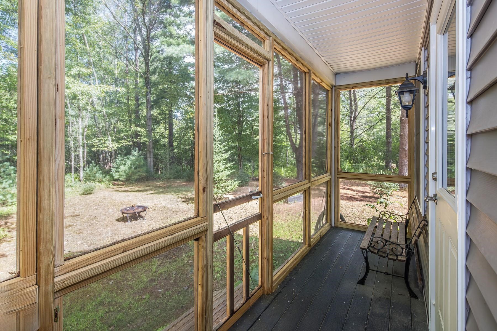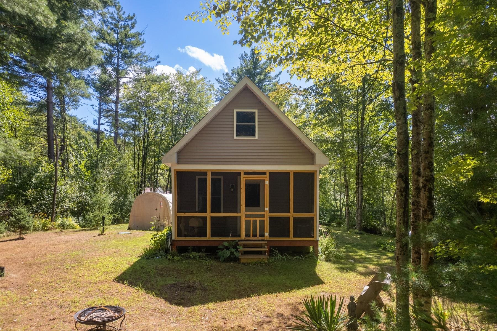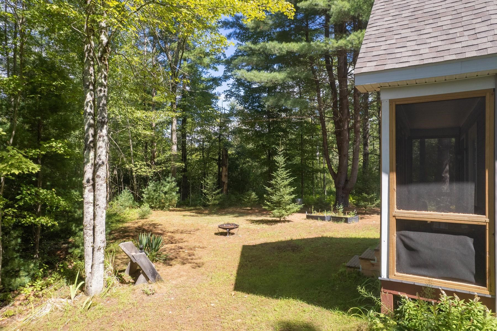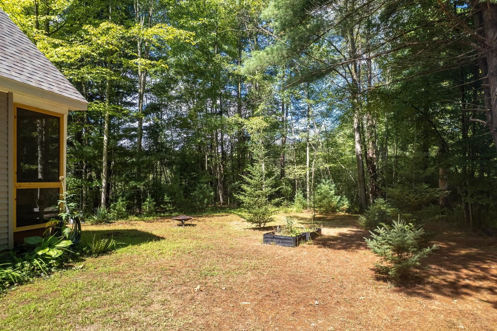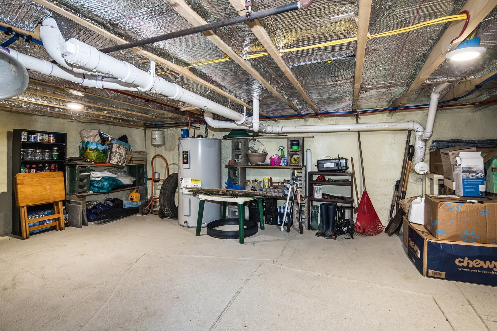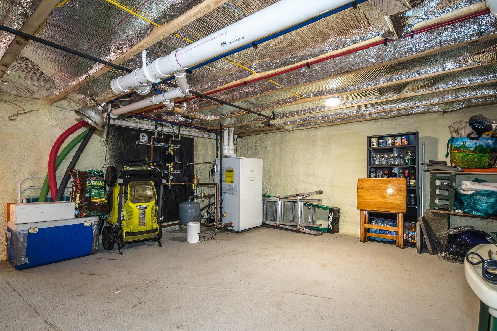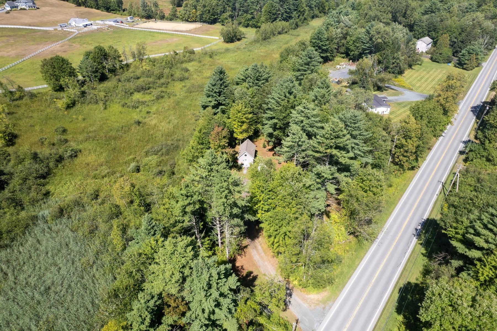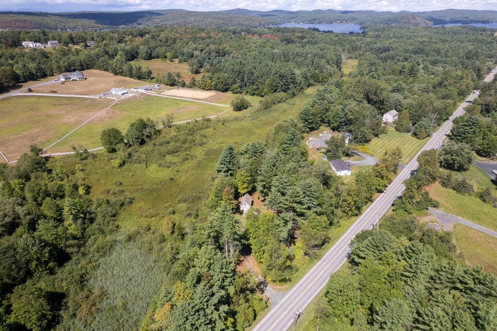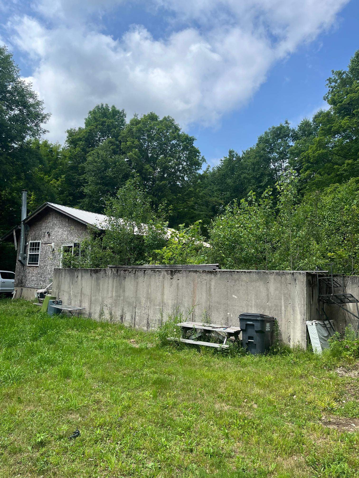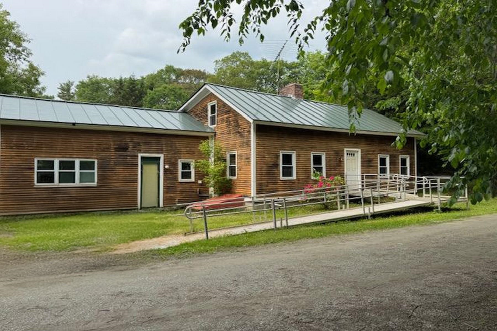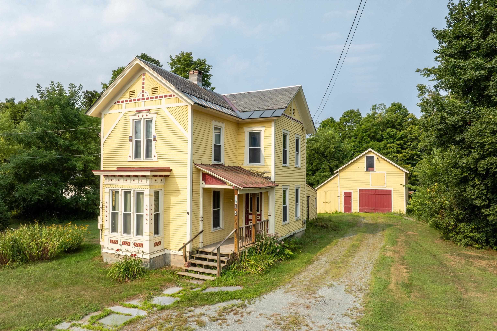1 of 24
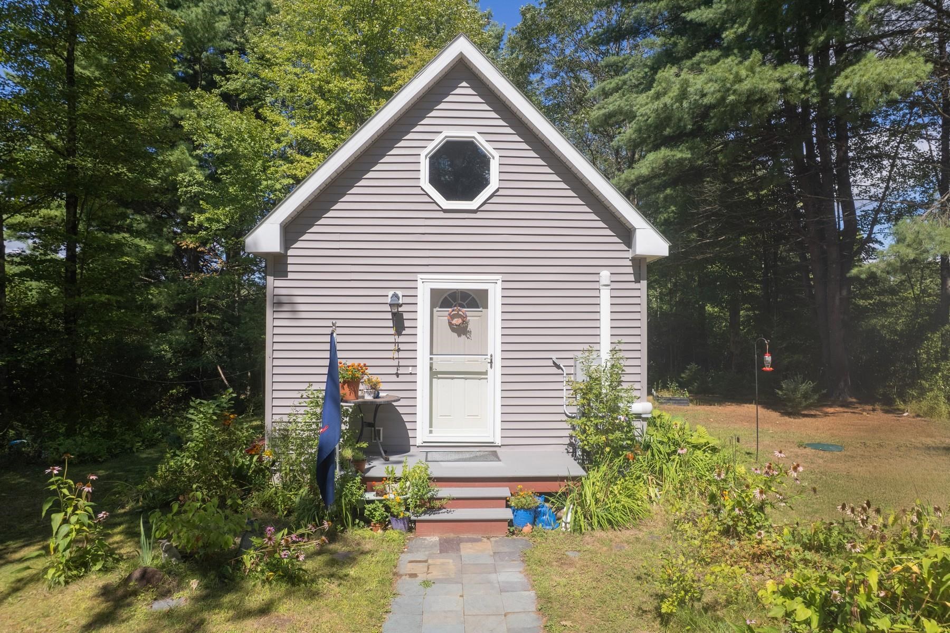
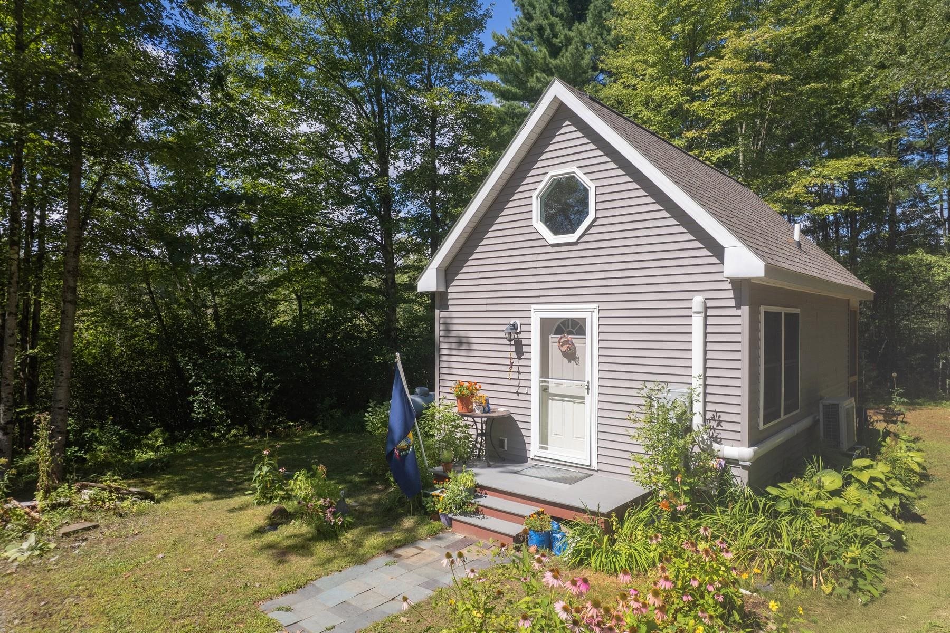
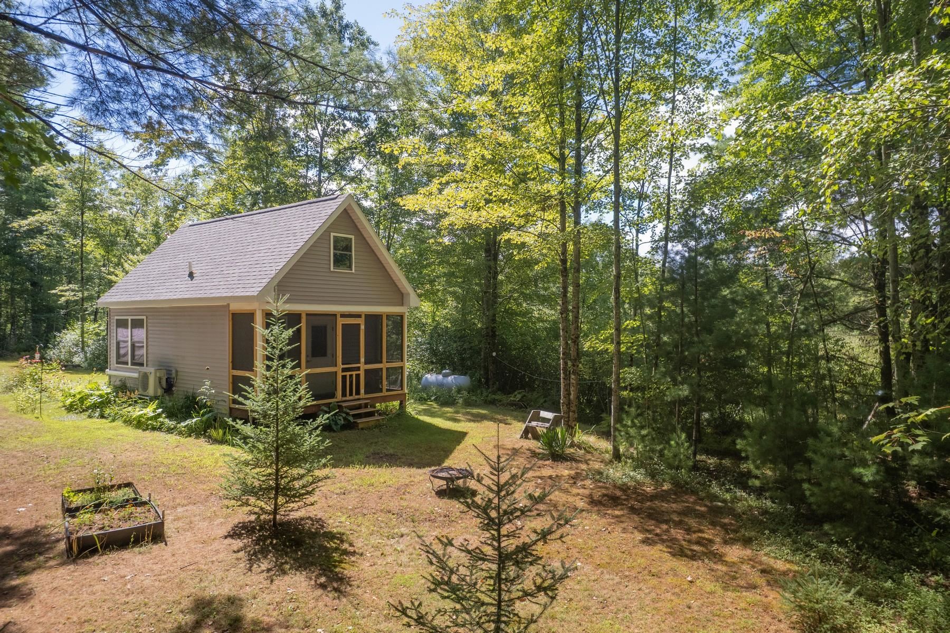
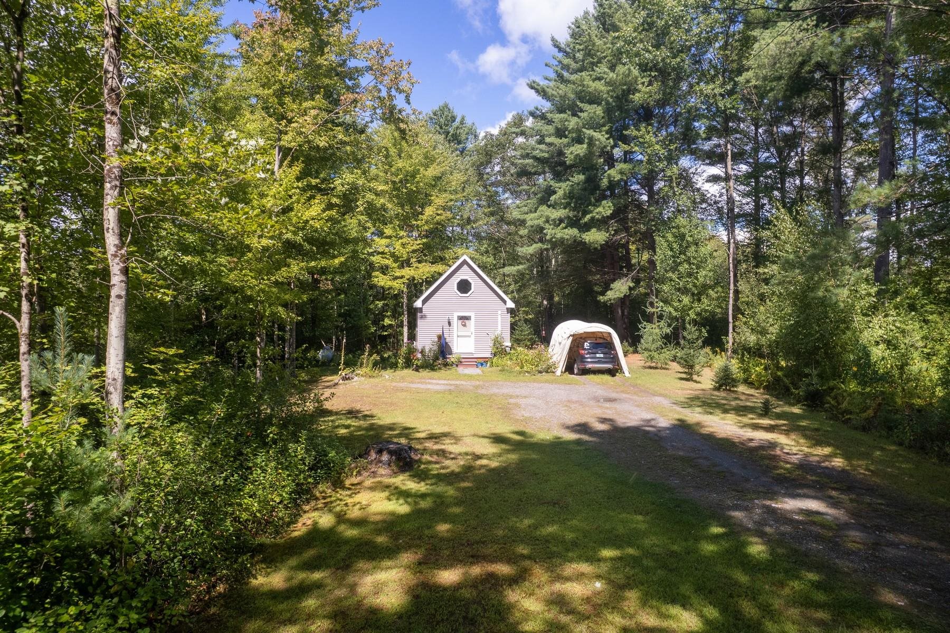
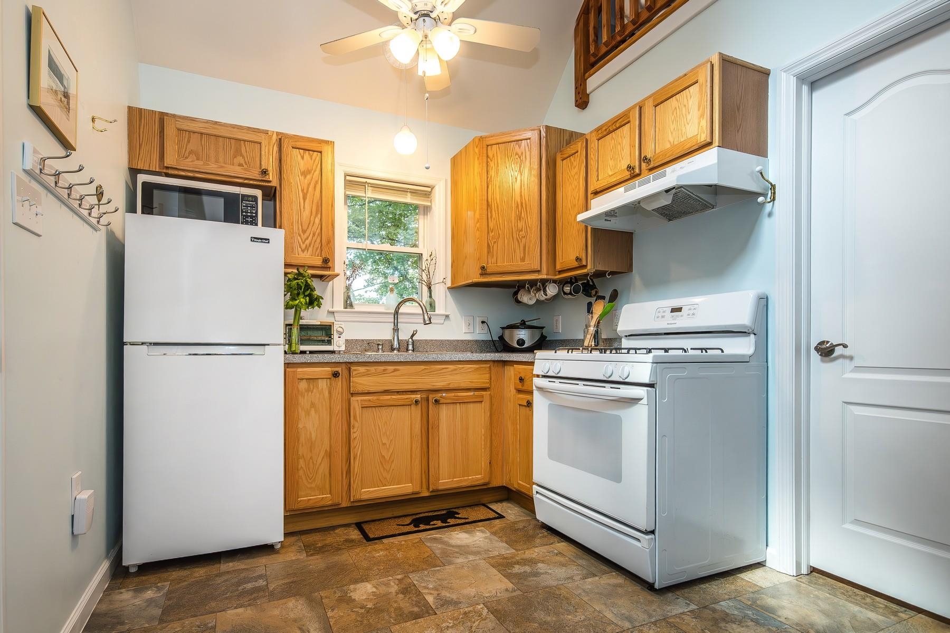
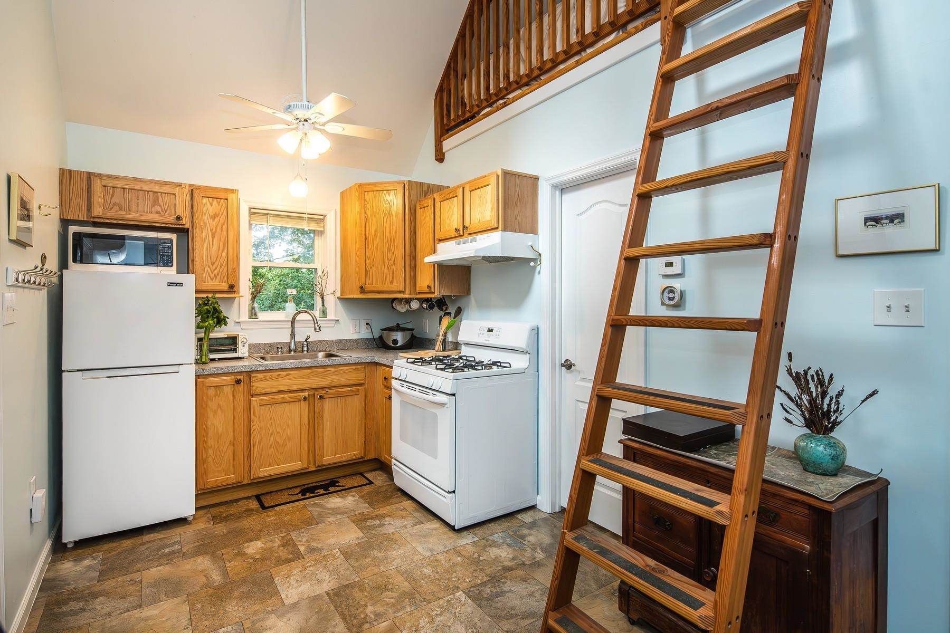
General Property Information
- Property Status:
- Active Under Contract
- Price:
- $200, 000
- Assessed:
- $0
- Assessed Year:
- County:
- VT-Rutland
- Acres:
- 4.16
- Property Type:
- Single Family
- Year Built:
- 2018
- Agency/Brokerage:
- Susan Bishop
Four Seasons Sotheby's Int'l Realty - Bedrooms:
- 1
- Total Baths:
- 1
- Sq. Ft. (Total):
- 438
- Tax Year:
- 2025
- Taxes:
- $2, 746
- Association Fees:
A Place to Call Home - Comfortable, Efficient, and Convenient! This thoughtfully designed tiny home with a full basement offers an affordable and low-maintenance way to enjoy homeownership. Built in 2018, it provides years of worry-free living with minimal overhead and little time needed for upkeep. The light-filled kitchen/dining/office area is both practical and inviting, while the generous sleeping loft includes a large closet for storage. On the main level, you’ll find a spacious bath, a bedroom with direct access to the screened-in porch, and a convenient stackable washer/dryer. The porch itself overlooks a beautiful park-like setting across the back and side yards, perfect for enjoying Vermont’s fresh air. A detached shelter with a brand-new cover (installed after photos were taken) offers covered parking for your vehicle, bicycle, and other essentials. With town water and sewer and set on 4.16 acres, this property provides both comfort and elbow room while keeping maintenance easy. Conveniently located just minutes from Lake Bomoseen, Castleton Village, and Route 4, it’s the perfect blend of peaceful retreat and accessibility.
Interior Features
- # Of Stories:
- 1.25
- Sq. Ft. (Total):
- 438
- Sq. Ft. (Above Ground):
- 438
- Sq. Ft. (Below Ground):
- 0
- Sq. Ft. Unfinished:
- 352
- Rooms:
- 4
- Bedrooms:
- 1
- Baths:
- 1
- Interior Desc:
- Dining Area, Kitchen/Dining, Natural Light, Vaulted Ceiling, 1st Floor Laundry
- Appliances Included:
- Dryer, Gas Range, Refrigerator, Washer, Electric Water Heater, Owned Water Heater
- Flooring:
- Tile, Vinyl Plank
- Heating Cooling Fuel:
- Water Heater:
- Basement Desc:
- Concrete Floor, Full, Insulated, Storage Space, Exterior Access
Exterior Features
- Style of Residence:
- Tiny Home
- House Color:
- Gray
- Time Share:
- No
- Resort:
- Exterior Desc:
- Exterior Details:
- Garden Space, Natural Shade, Outbuilding, Screened Porch, Window Screens
- Amenities/Services:
- Land Desc.:
- Country Setting, Level, Open, Wooded, Near Golf Course, Near Paths, Near Shopping, Near Skiing, Near Railroad, Near School(s)
- Suitable Land Usage:
- Roof Desc.:
- Architectural Shingle
- Driveway Desc.:
- Dirt, Gravel
- Foundation Desc.:
- Concrete, Poured Concrete
- Sewer Desc.:
- Public
- Garage/Parking:
- No
- Garage Spaces:
- 0
- Road Frontage:
- 434
Other Information
- List Date:
- 2025-09-05
- Last Updated:


