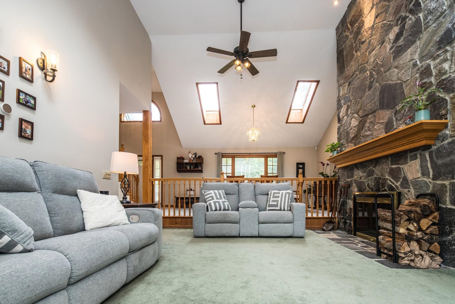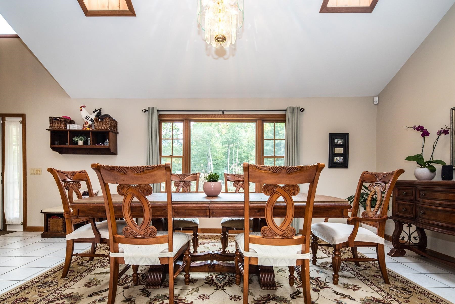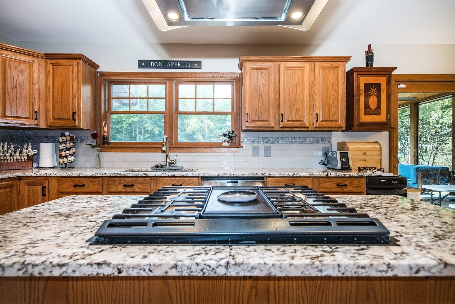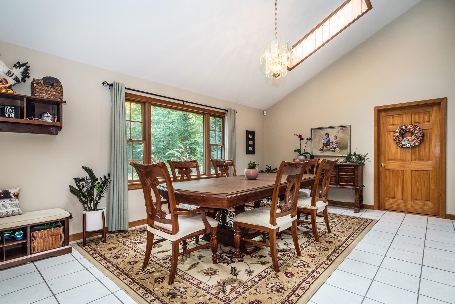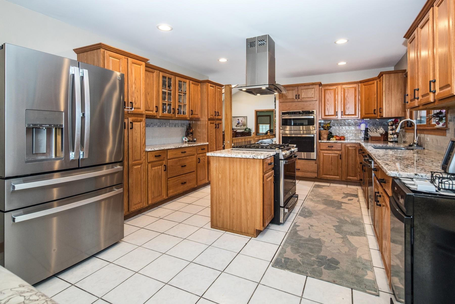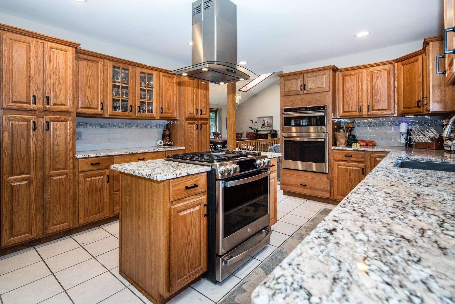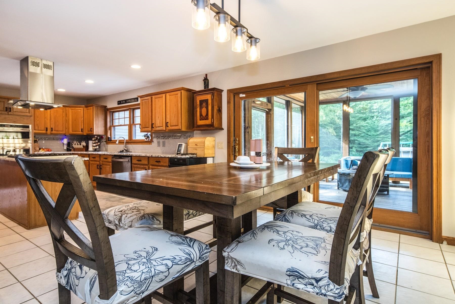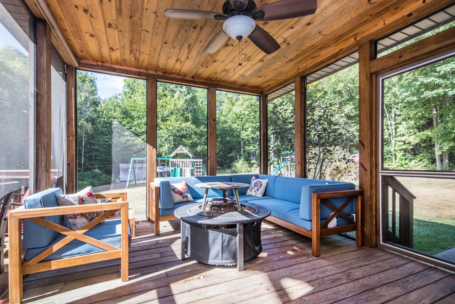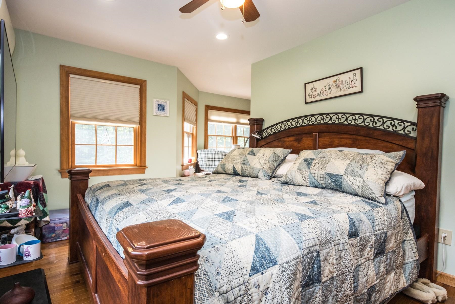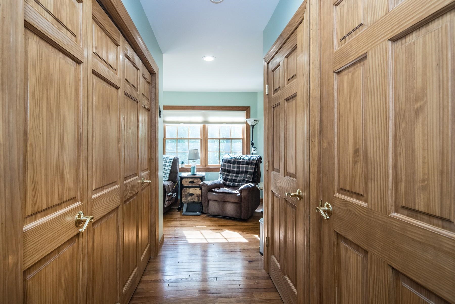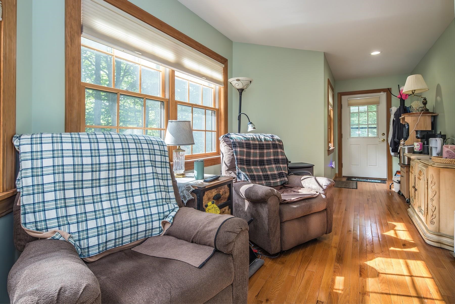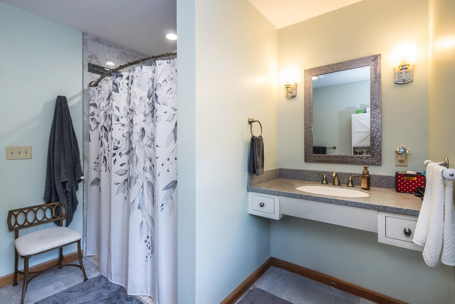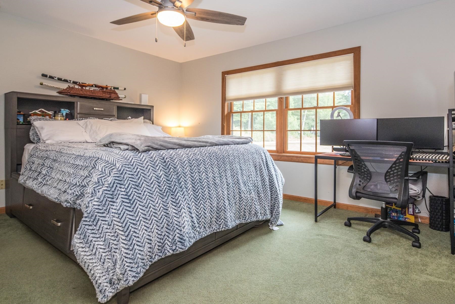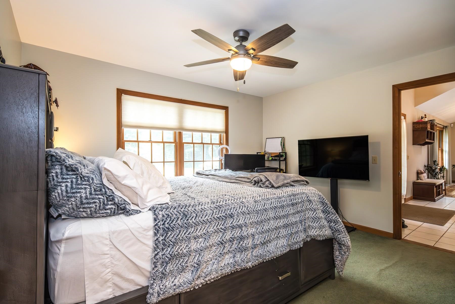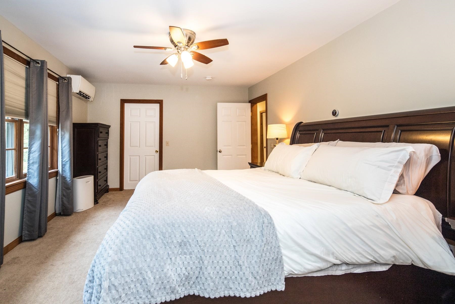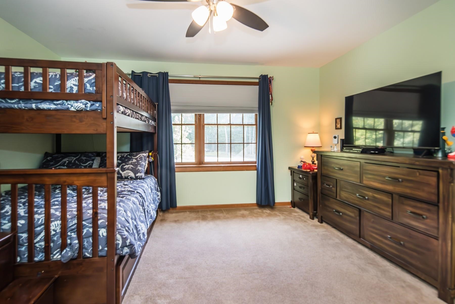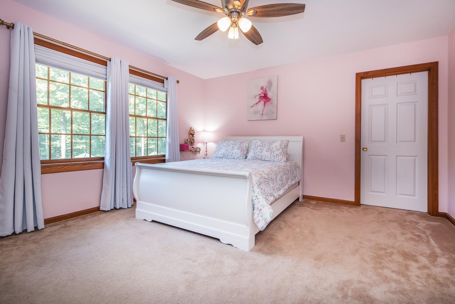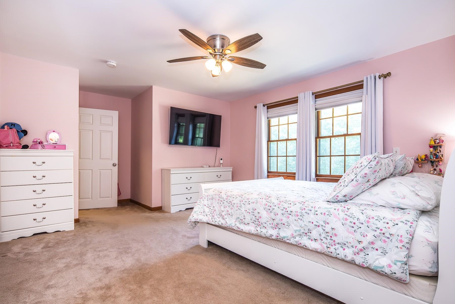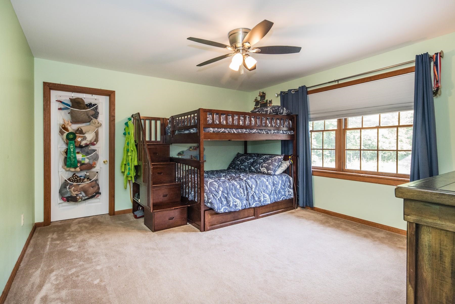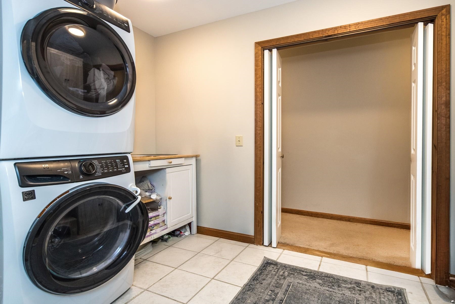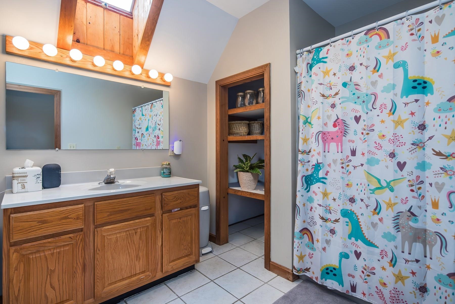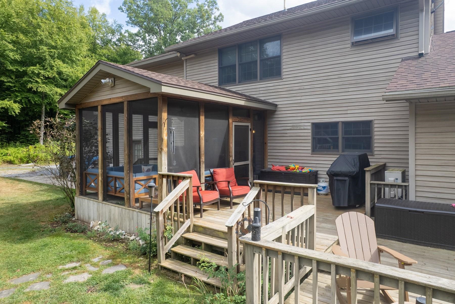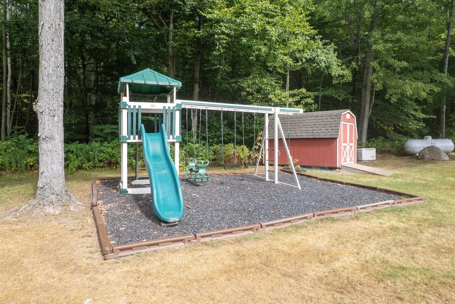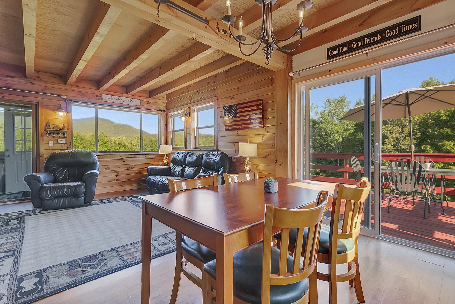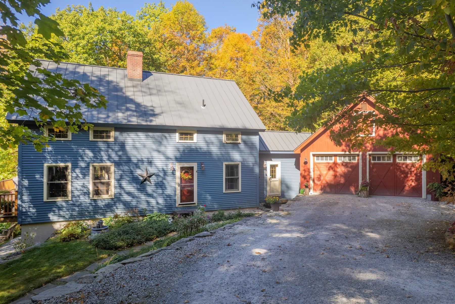1 of 29
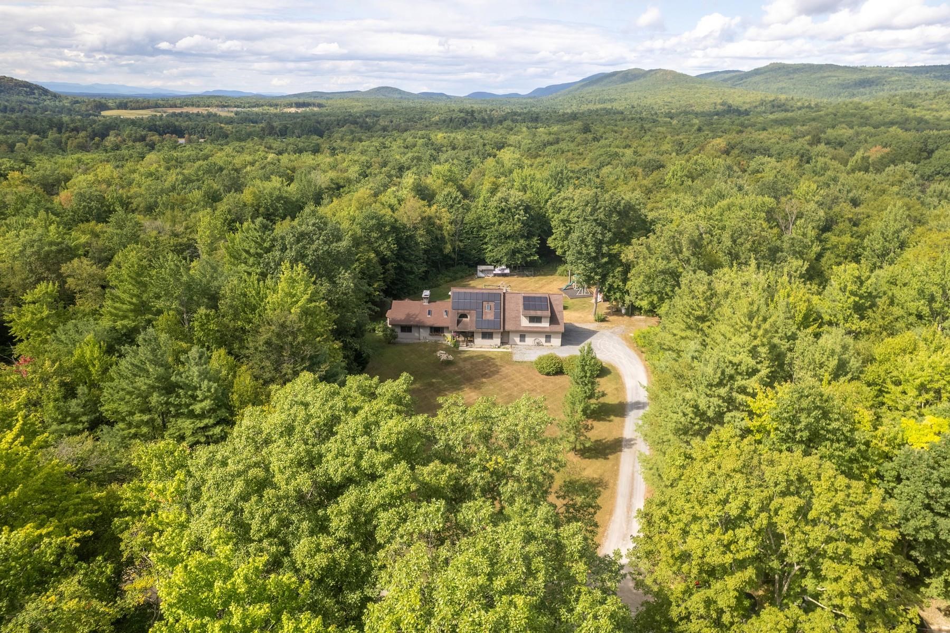
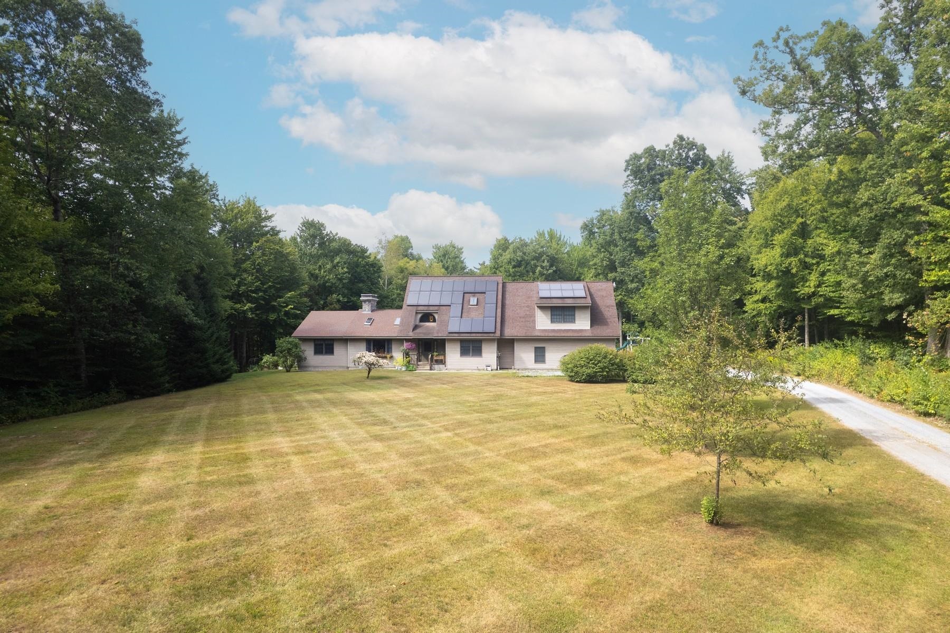
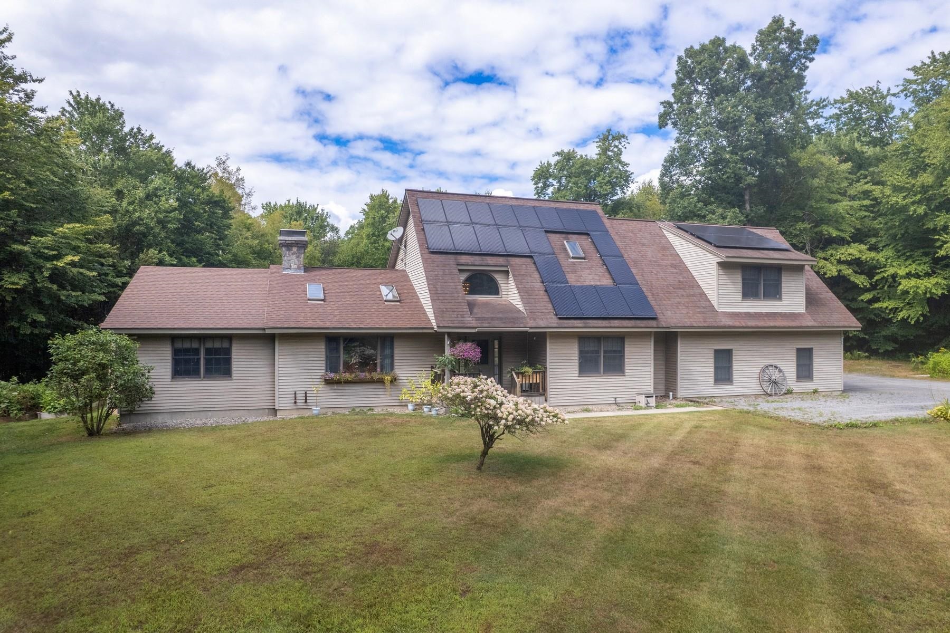
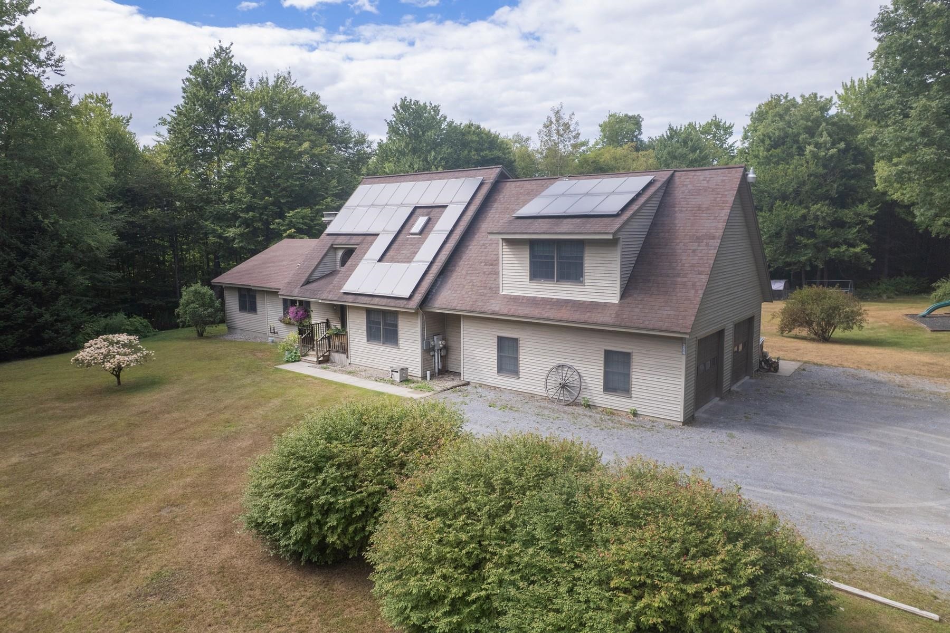
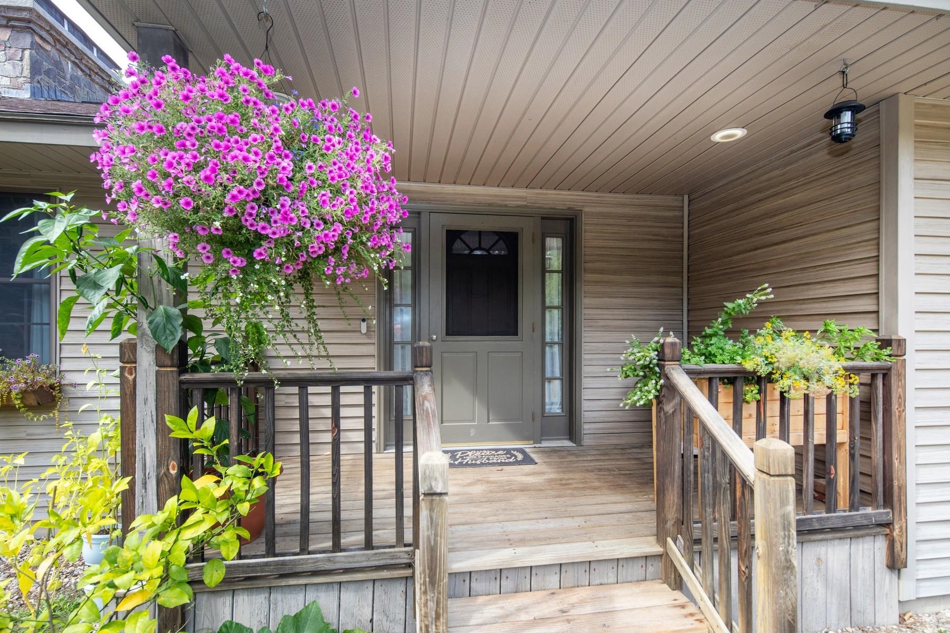
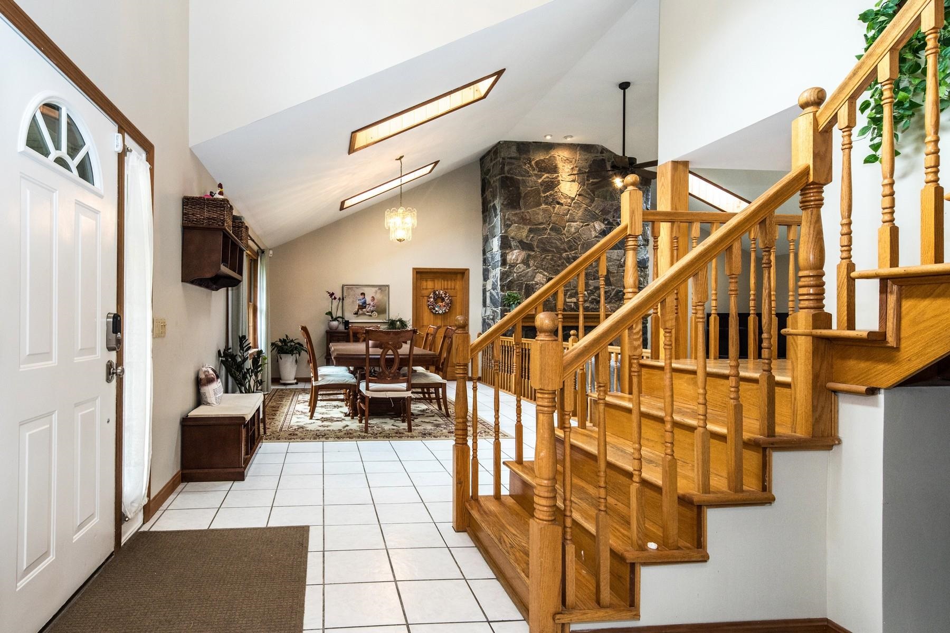
General Property Information
- Property Status:
- Active Under Contract
- Price:
- $749, 000
- Assessed:
- $0
- Assessed Year:
- County:
- VT-Rutland
- Acres:
- 10.10
- Property Type:
- Single Family
- Year Built:
- 1997
- Agency/Brokerage:
- Freddie Ann Bohlig
Four Seasons Sotheby's Int'l Realty - Bedrooms:
- 4
- Total Baths:
- 4
- Sq. Ft. (Total):
- 3385
- Tax Year:
- 2025
- Taxes:
- $8, 658
- Association Fees:
CURB APPEAL, OWNED SOLAR ARRAY, TOWN WATER, HEAT PUMP, FOUR BEDROOMS, 3.5 BATHS, AND SCREEN PORCH define this 3, 385 sq. ft. contemporary home where energy efficiency meets modern comfort. Virtually no electric bills and a hard to find first floor in law suite that can also serve as a secondary primary bedroom make this property a rare find. The open main living area is bright and welcoming, showcasing a dramatic floor-to-ceiling stone fireplace, vaulted ceilings with skylights, and seamless flow into the dining area, ideal for entertaining. The chef’s kitchen offers new granite counters, upgraded stainless steel appliances, and opens to a lovely screened porch and expansive backyard decking, perfect for summer dining and gatherings. A dedicated home office and half bath complete the first floor. Upstairs, three spacious bedrooms include a primary suite with walk in closet and a brand new bath in progress. Two additional large bedrooms share a family bath, while the convenient second floor laundry makes daily living effortless. Set on a level 10 acre lot, the property provides privacy, a huge yard for recreation, and even a chicken coop for those who enjoy a touch of country living. Just outside the up-and-coming New England town of Brandon, close to Lake Dunmore, with school bus service to your door, this home blends sustainability, style, and Vermont charm. LIVE VERMONT!
Interior Features
- # Of Stories:
- 2
- Sq. Ft. (Total):
- 3385
- Sq. Ft. (Above Ground):
- 3385
- Sq. Ft. (Below Ground):
- 0
- Sq. Ft. Unfinished:
- 1396
- Rooms:
- 8
- Bedrooms:
- 4
- Baths:
- 4
- Interior Desc:
- Central Vacuum, Blinds, Ceiling Fan, Draperies, Wood Fireplace, 1 Fireplace, Hearth, In-Law Suite, Primary BR w/ BA, Security, Skylight, Indoor Storage, Vaulted Ceiling, Walk-in Closet, 2nd Floor Laundry
- Appliances Included:
- Dishwasher, Disposal, Dryer, Microwave, Gas Range, Refrigerator, Trash Compactor, Washer, Exhaust Fan
- Flooring:
- Carpet, Ceramic Tile, Hardwood
- Heating Cooling Fuel:
- Water Heater:
- Basement Desc:
- Bulkhead, Concrete, Concrete Floor, Full, Interior Stairs
Exterior Features
- Style of Residence:
- Contemporary
- House Color:
- Beige
- Time Share:
- No
- Resort:
- Exterior Desc:
- Exterior Details:
- Deck, Garden Space, Natural Shade, Outbuilding, Covered Porch, Enclosed Porch, Screened Porch, Storage, Poultry Coop
- Amenities/Services:
- Land Desc.:
- Country Setting
- Suitable Land Usage:
- Roof Desc.:
- Asphalt Shingle
- Driveway Desc.:
- Gravel
- Foundation Desc.:
- Concrete
- Sewer Desc.:
- Septic
- Garage/Parking:
- Yes
- Garage Spaces:
- 2
- Road Frontage:
- 0
Other Information
- List Date:
- 2025-09-05
- Last Updated:


