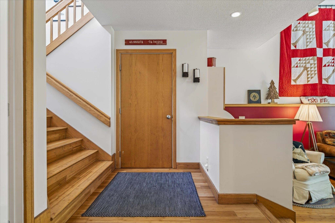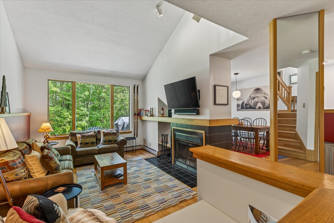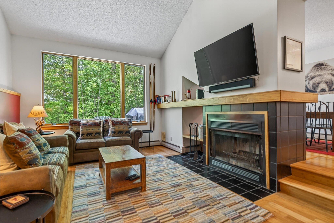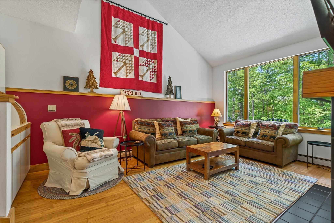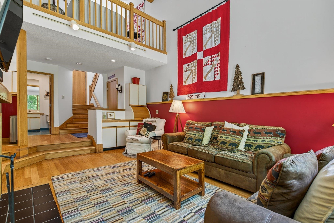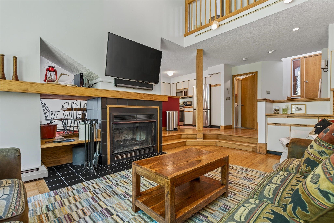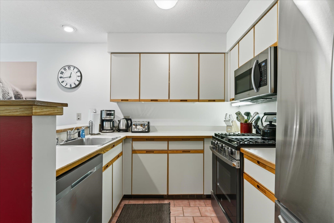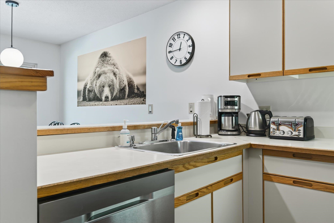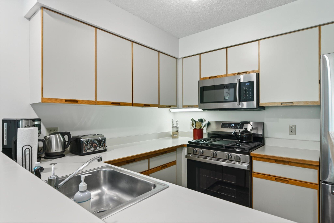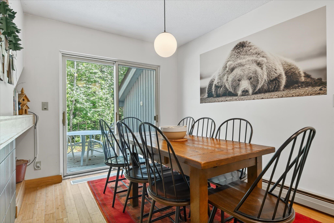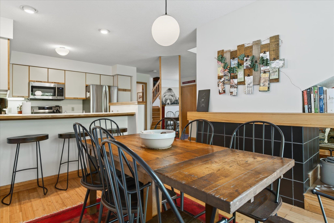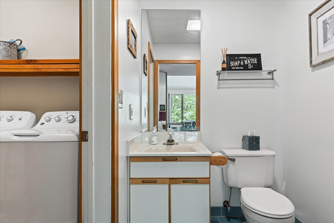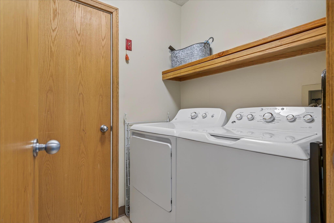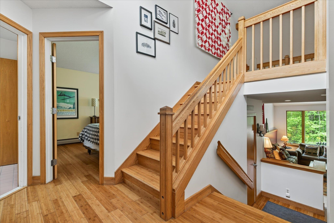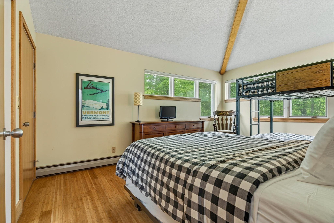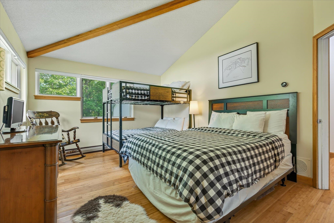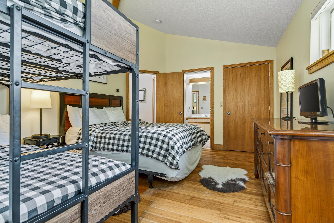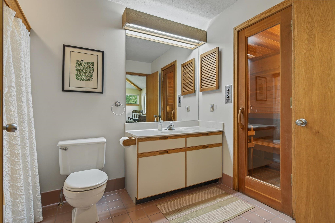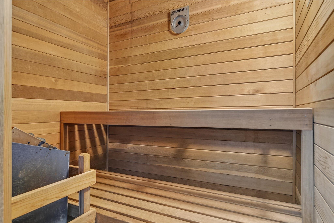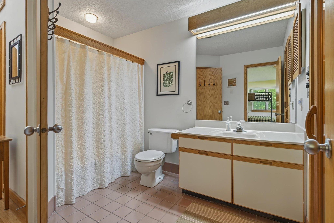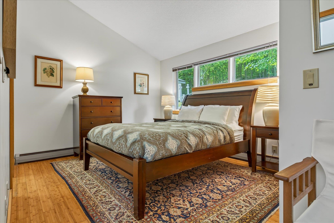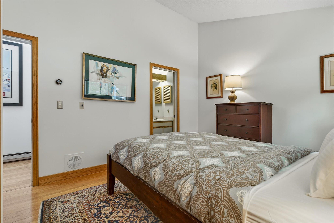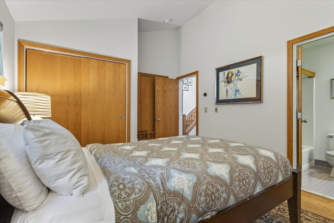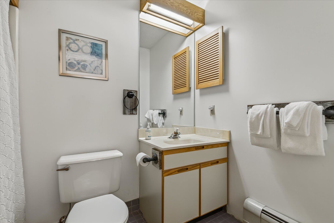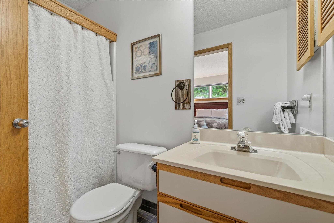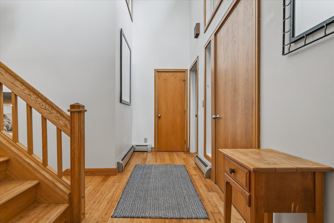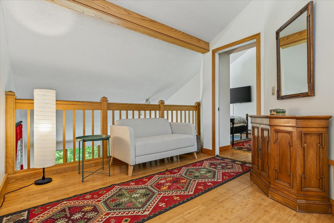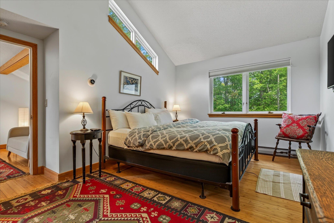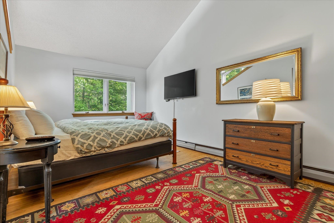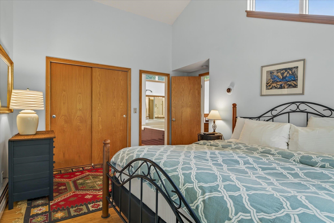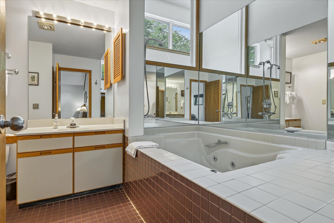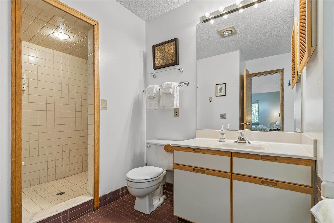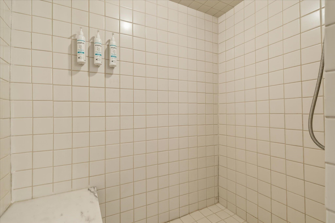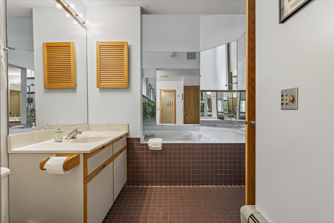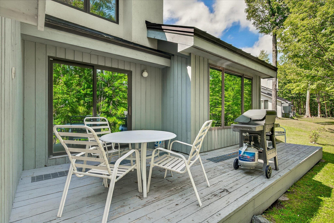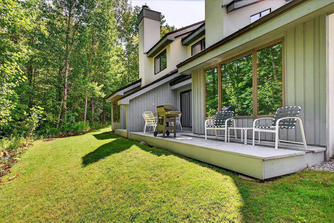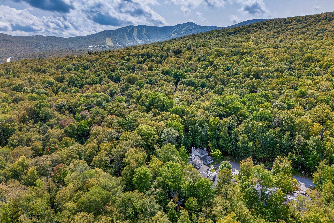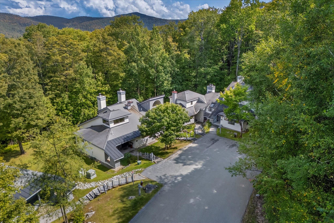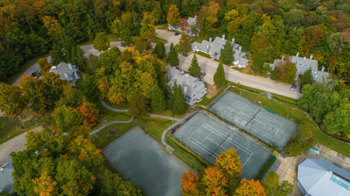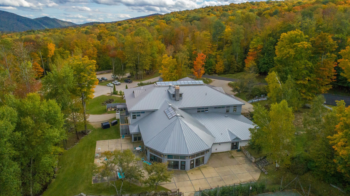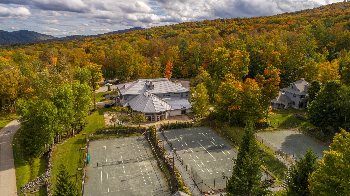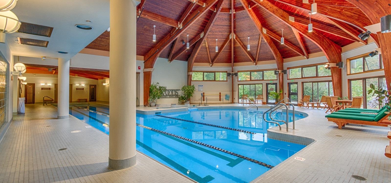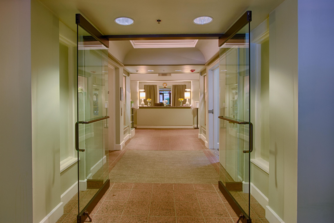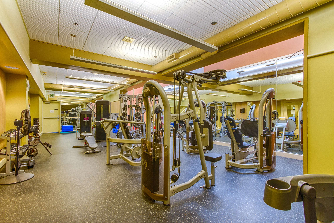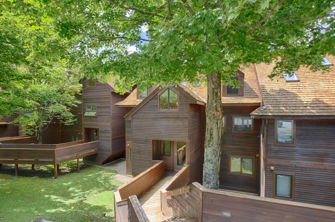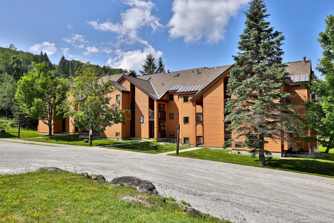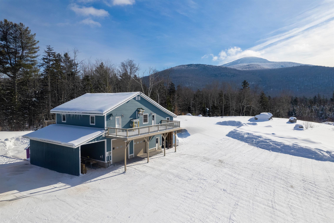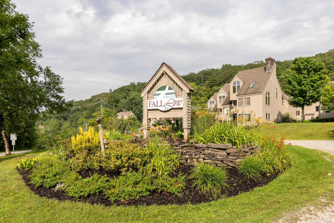1 of 50
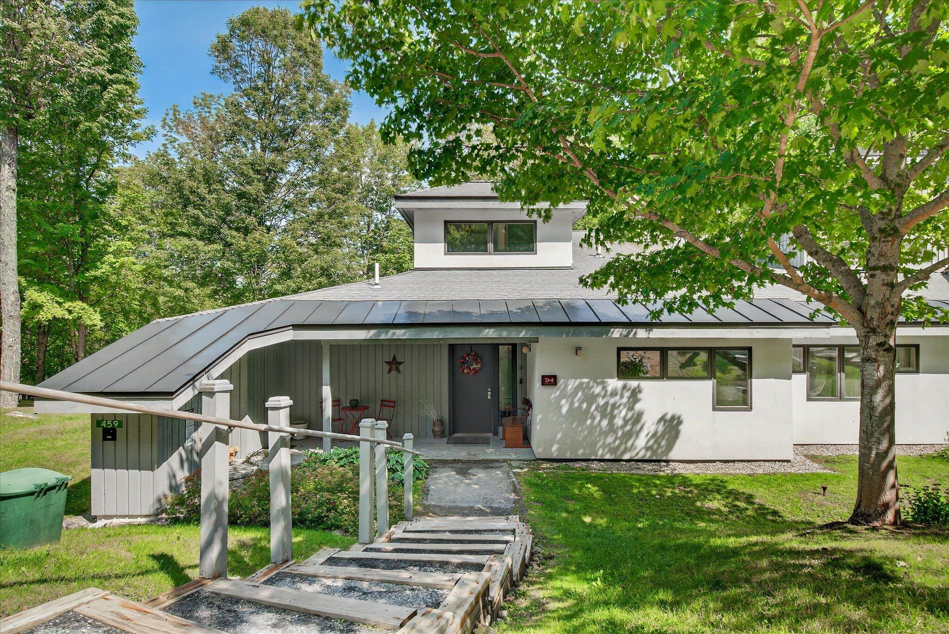
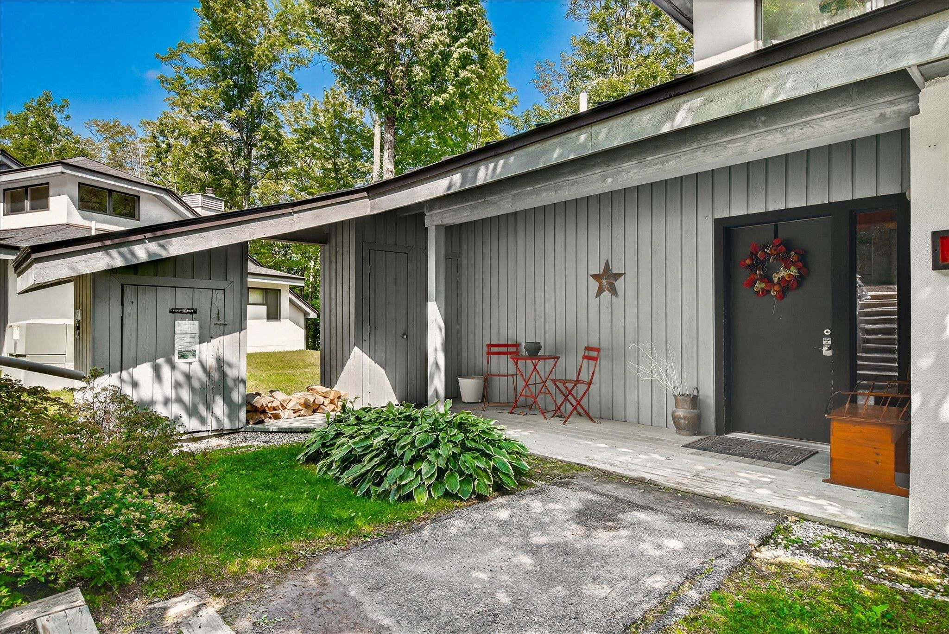
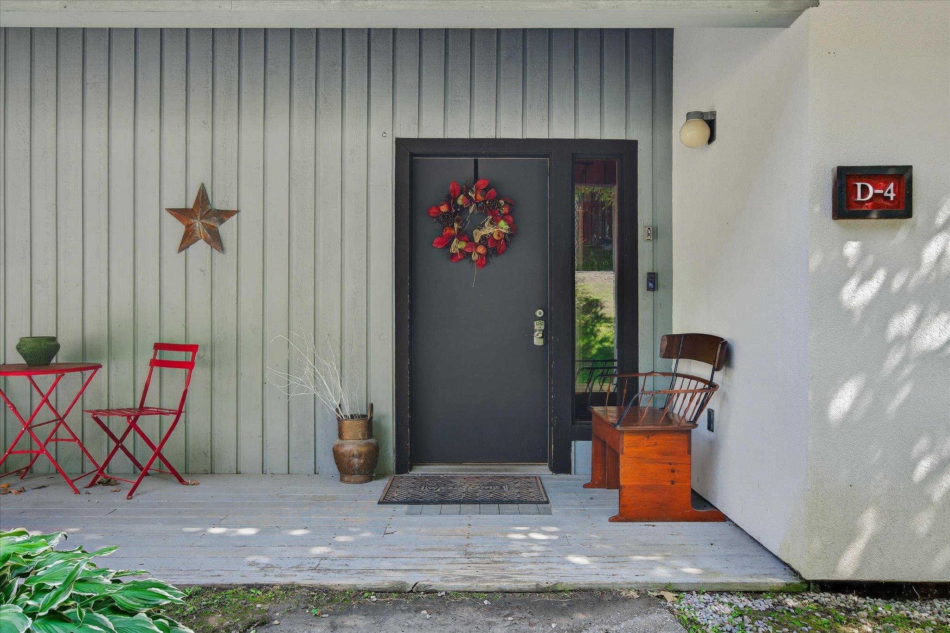
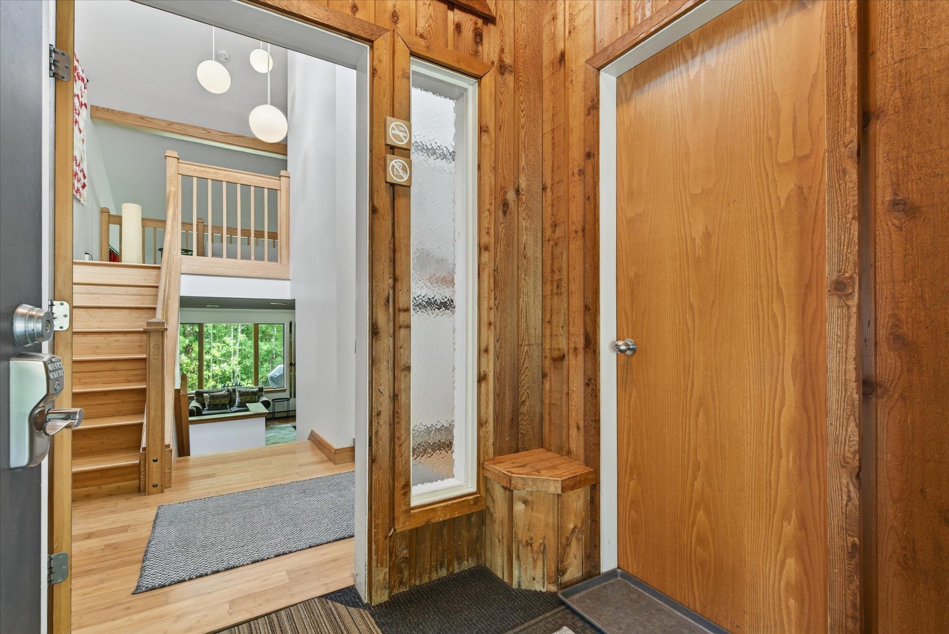
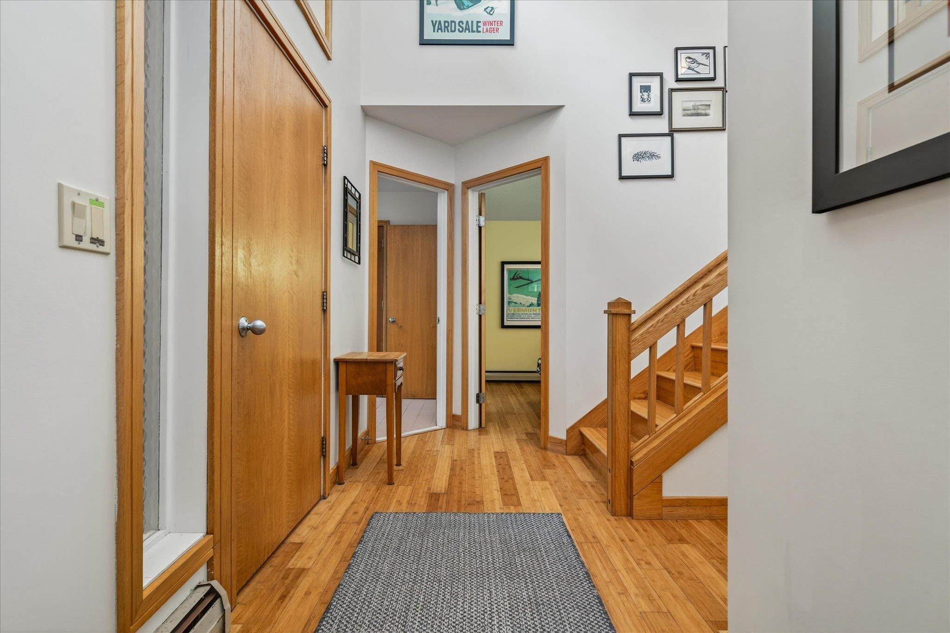
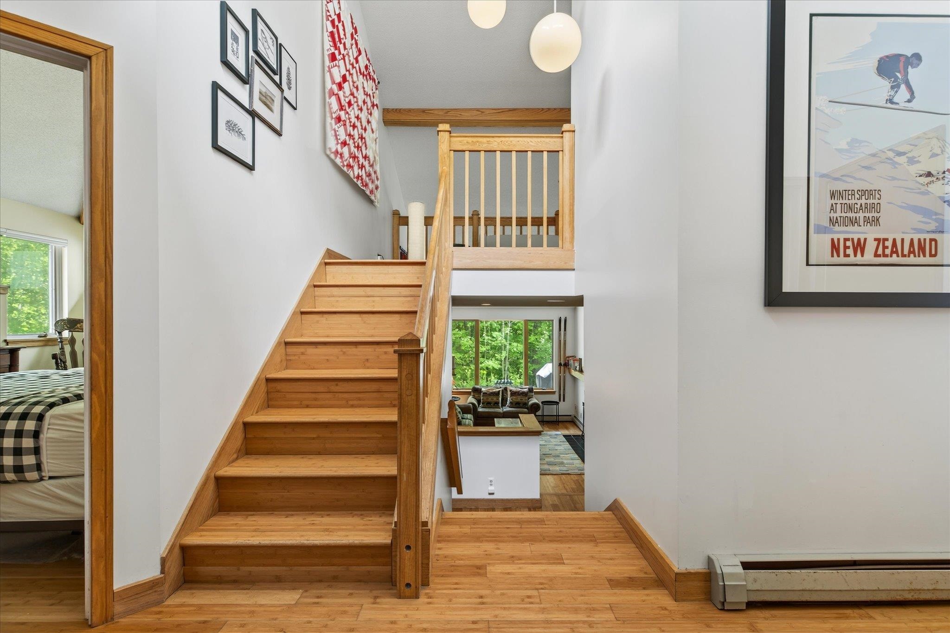
General Property Information
- Property Status:
- Active
- Price:
- $639, 000
- Unit Number
- D4
- Assessed:
- $0
- Assessed Year:
- County:
- VT-Rutland
- Acres:
- 0.00
- Property Type:
- Condo
- Year Built:
- 1987
- Agency/Brokerage:
- Heidi Bomengen
Prestige Real Estate of Killington - Bedrooms:
- 3
- Total Baths:
- 4
- Sq. Ft. (Total):
- 1907
- Tax Year:
- 2025
- Taxes:
- $7, 114
- Association Fees:
This nicely maintained three bedroom three and a half bath end unit townhouse at The Woods offers comfortable space, luxury features, and access to an on-site spa recreational facility within easy walking distance. All of this is located within a couple of miles of the Killington resort base area and two professional golf courses. Each bedroom enjoys private ensuite bath facilities. The condo also features a wood-burning fireplace, sauna, and large whirlpool tub. The spa facility includes an indoor heated pool with swimming lap lanes along with a hot tub, sauna, steam room, well-equipped fitness room, tennis courts and locker facilities. This property has served as a wonderful family getaway as well as providing solid rental income. This property is in move-in ready condition. Call to arrange for a showing now.
Interior Features
- # Of Stories:
- 3
- Sq. Ft. (Total):
- 1907
- Sq. Ft. (Above Ground):
- 1907
- Sq. Ft. (Below Ground):
- 0
- Sq. Ft. Unfinished:
- 0
- Rooms:
- 8
- Bedrooms:
- 3
- Baths:
- 4
- Interior Desc:
- Cathedral Ceiling, Ceiling Fan, Dining Area, Fireplace Screens/Equip, Wood Fireplace, 1 Fireplace, Furnished, Primary BR w/ BA, Sauna, Wet Bar, Whirlpool Tub, Window Treatment, 1st Floor Laundry
- Appliances Included:
- Dishwasher, Disposal, Dryer, Microwave, Refrigerator, Washer, Propane Water Heater, Exhaust Fan
- Flooring:
- Carpet, Ceramic Tile, Wood
- Heating Cooling Fuel:
- Water Heater:
- Basement Desc:
Exterior Features
- Style of Residence:
- End Unit, Townhouse
- House Color:
- Time Share:
- No
- Resort:
- Exterior Desc:
- Exterior Details:
- Deck, Covered Porch
- Amenities/Services:
- Land Desc.:
- Condo Development, Recreational, View, Wooded, Near Golf Course, Near Skiing
- Suitable Land Usage:
- Roof Desc.:
- Asphalt Shingle
- Driveway Desc.:
- Common/Shared, Paved
- Foundation Desc.:
- Concrete
- Sewer Desc.:
- Public
- Garage/Parking:
- No
- Garage Spaces:
- 0
- Road Frontage:
- 0
Other Information
- List Date:
- 2025-09-06
- Last Updated:


