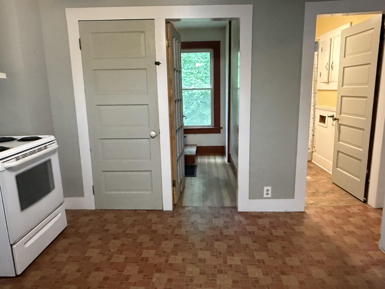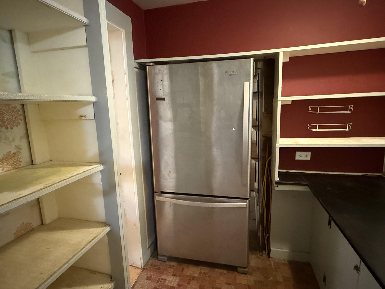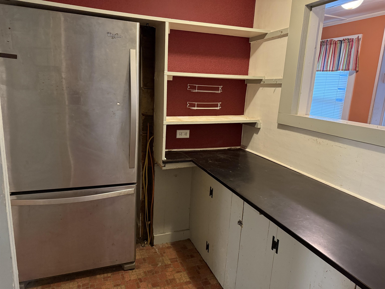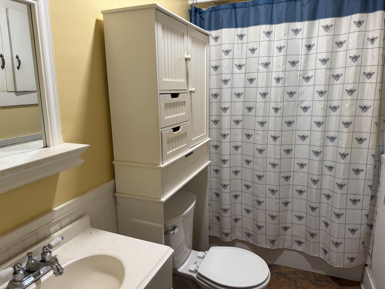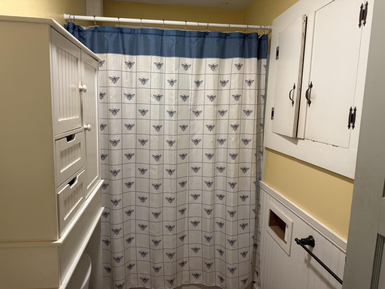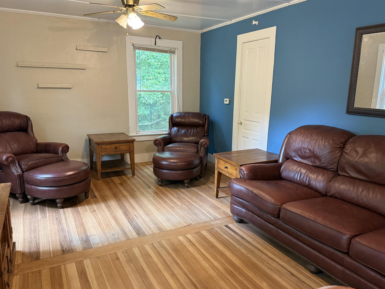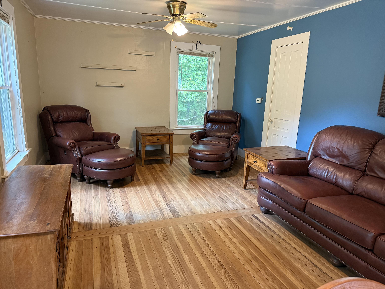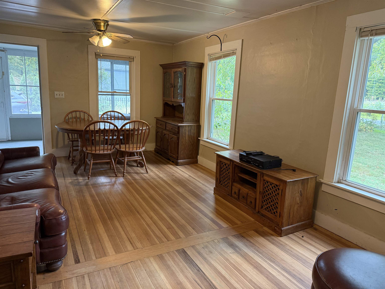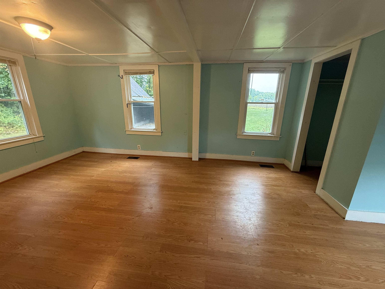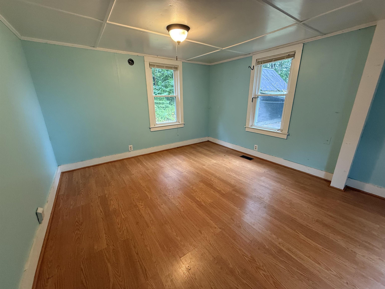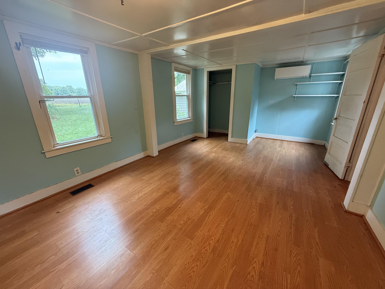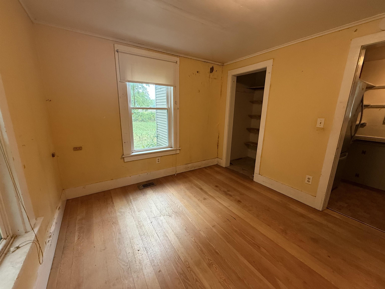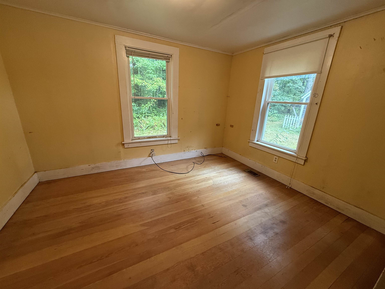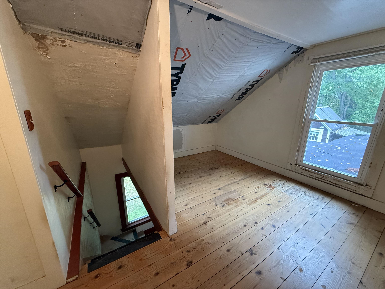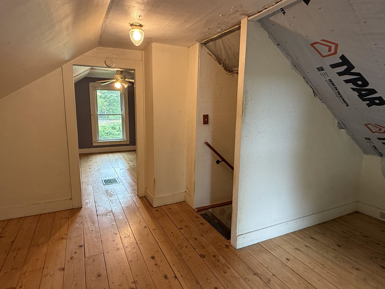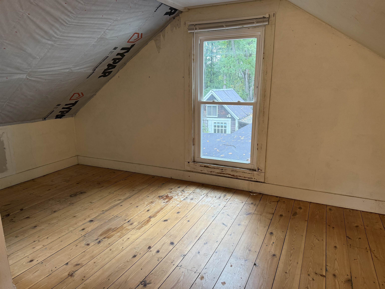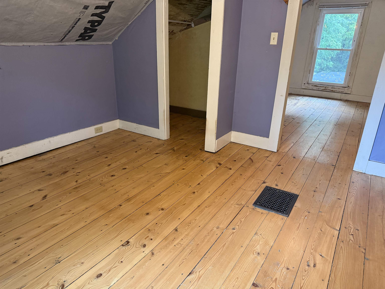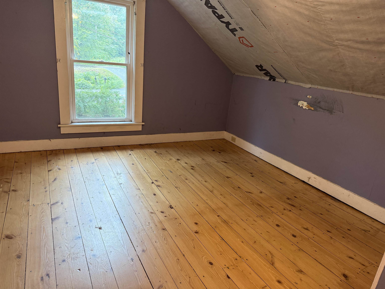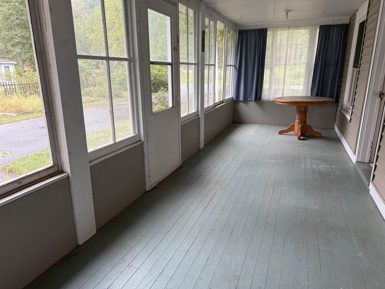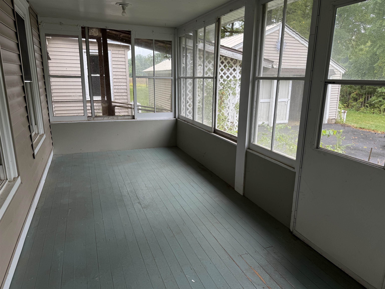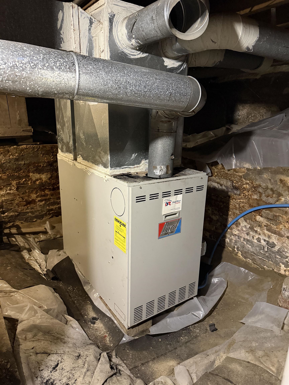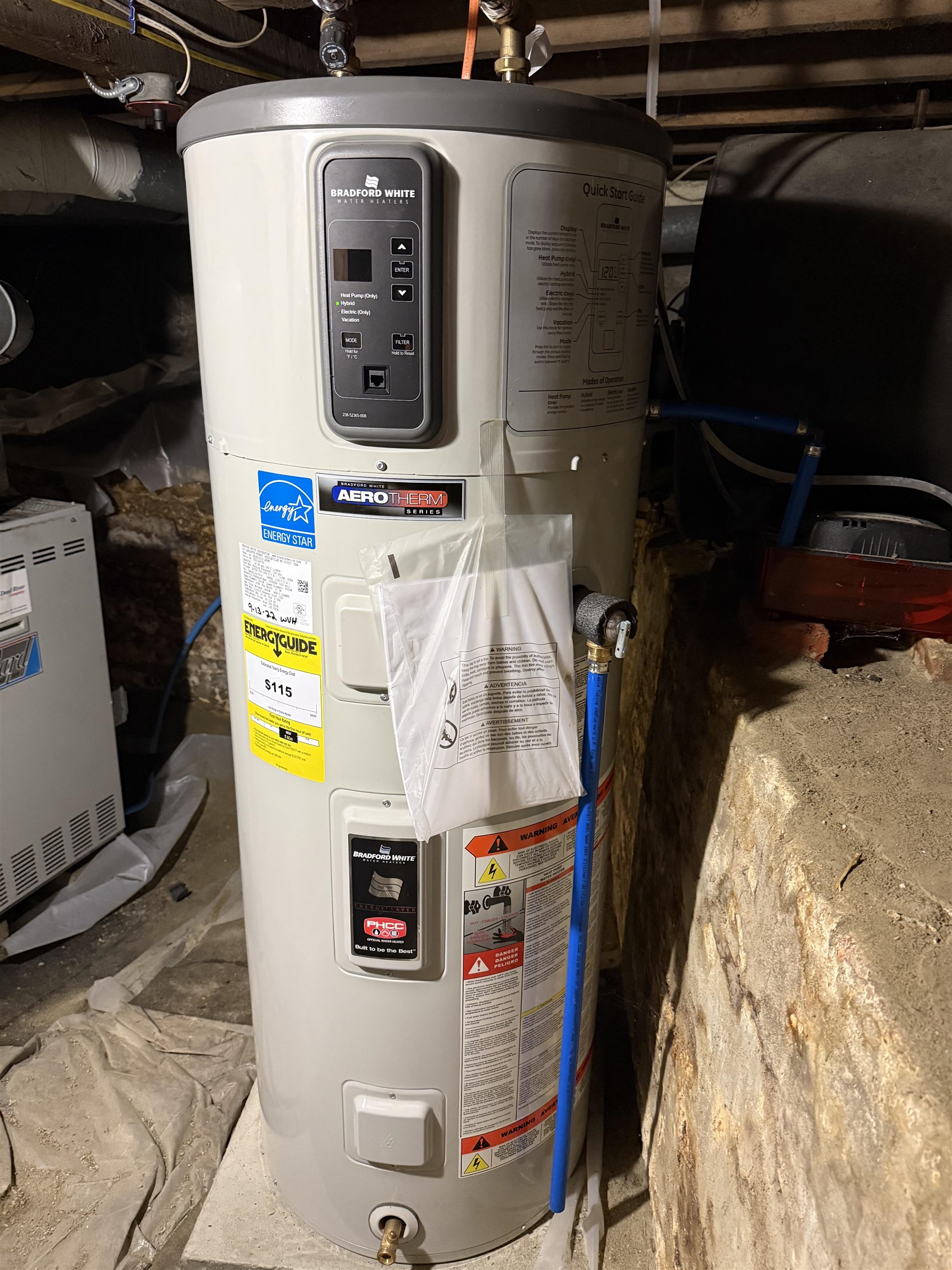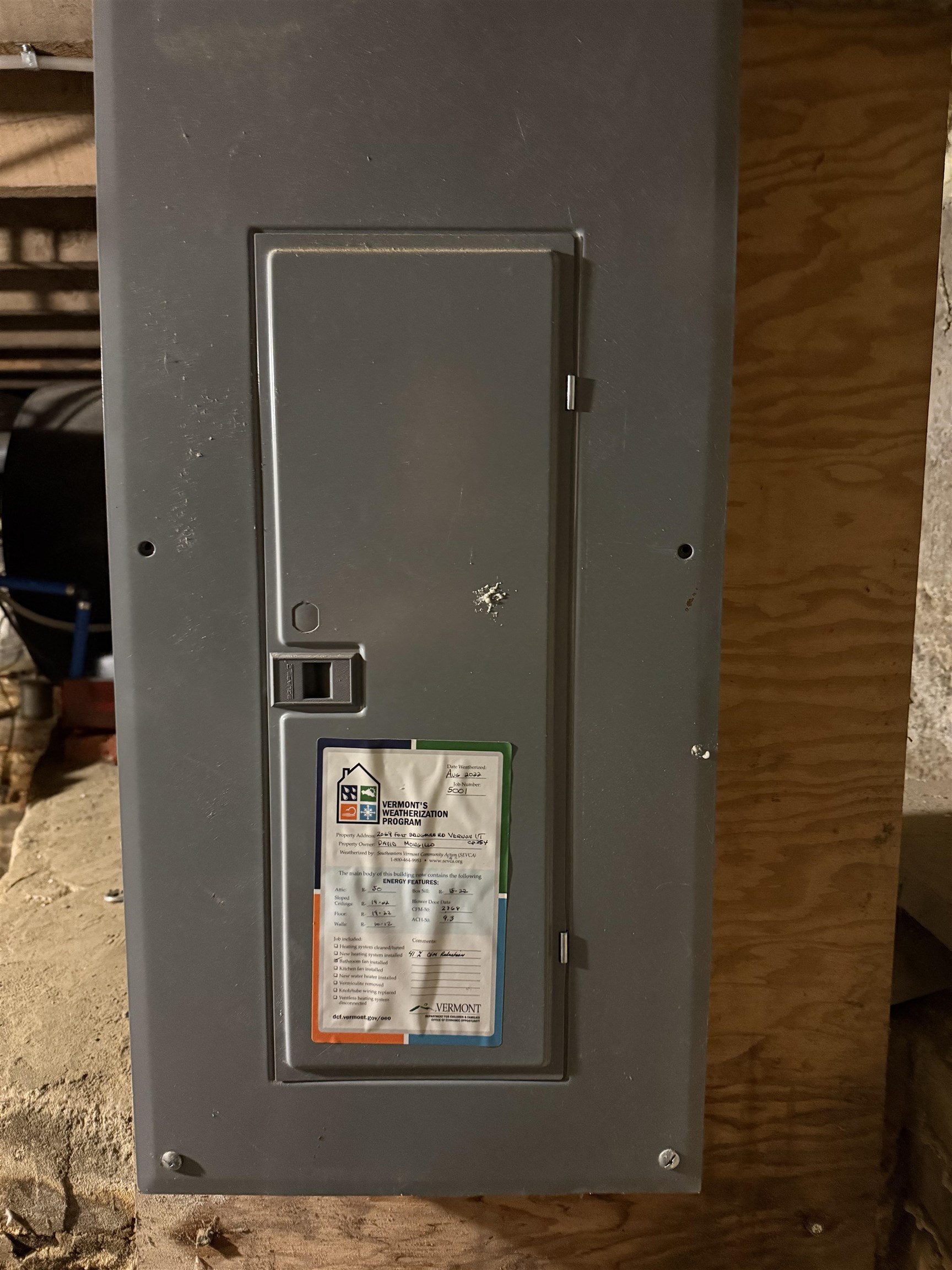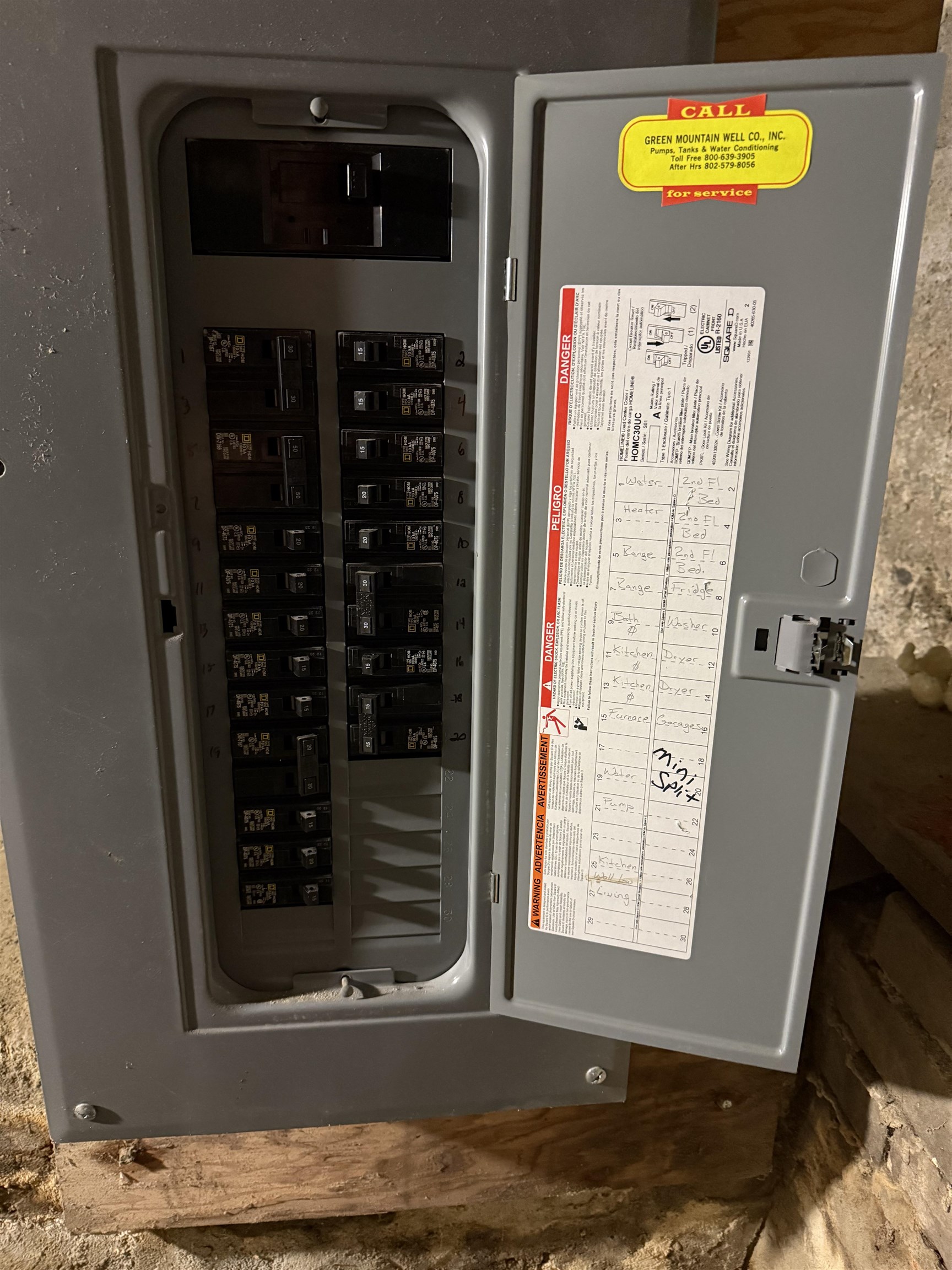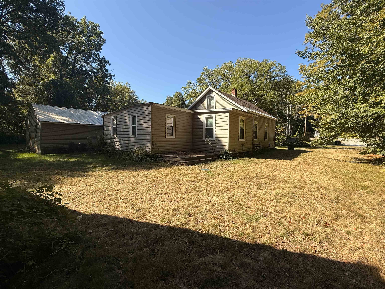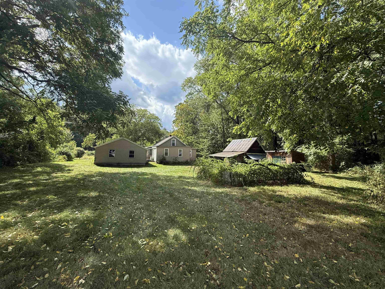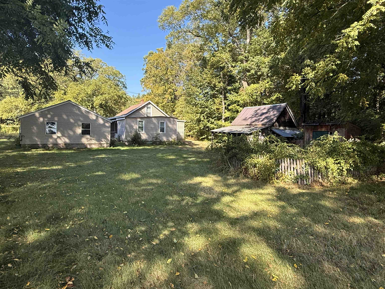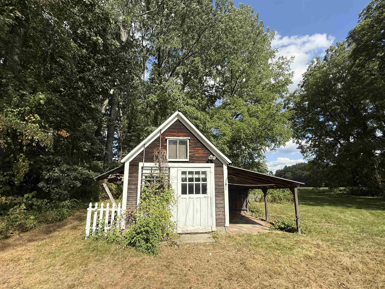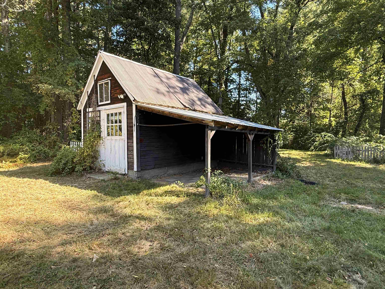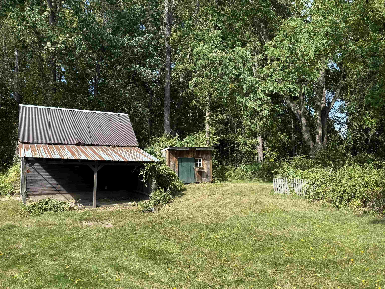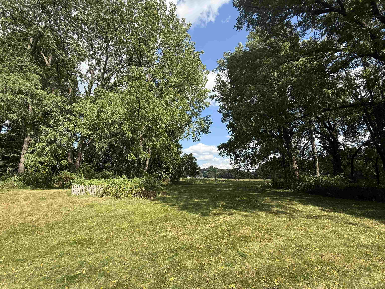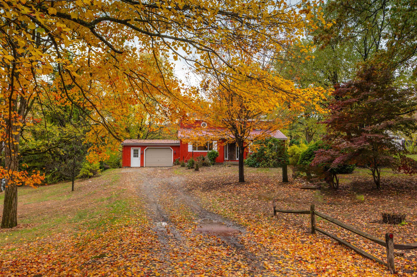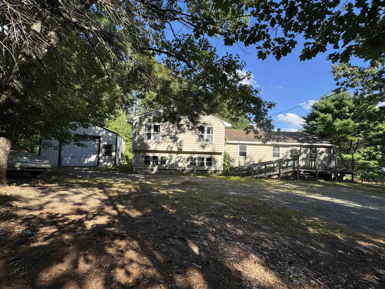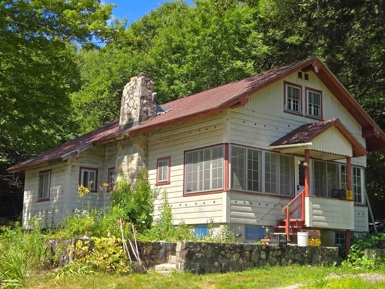1 of 37
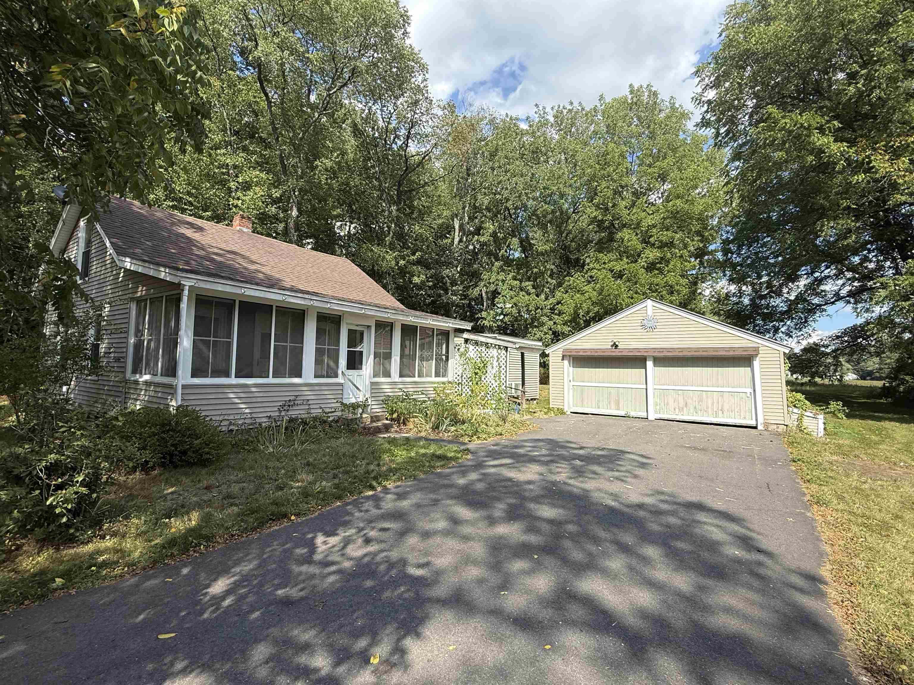
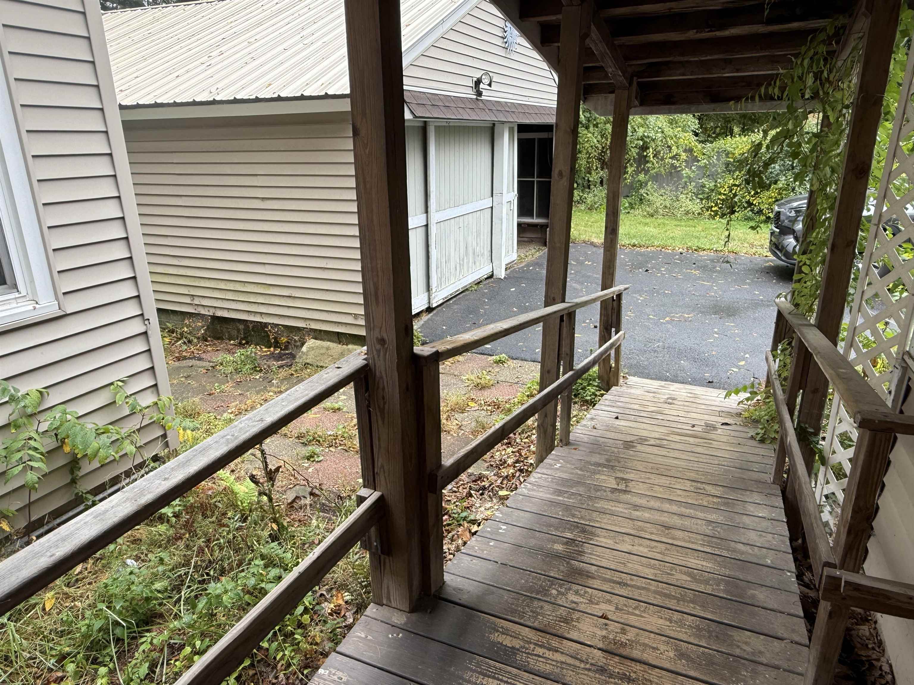
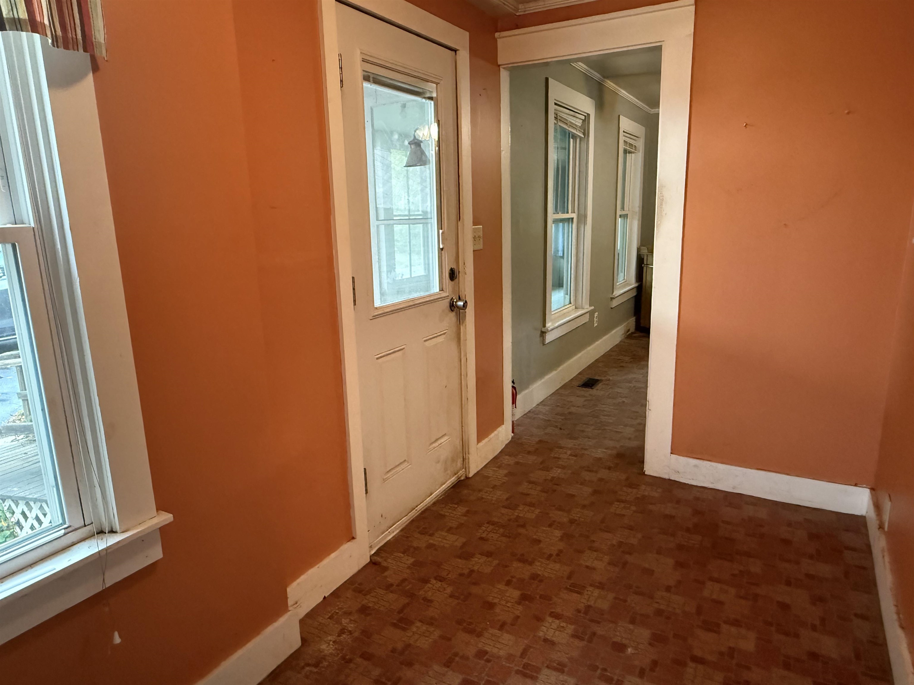
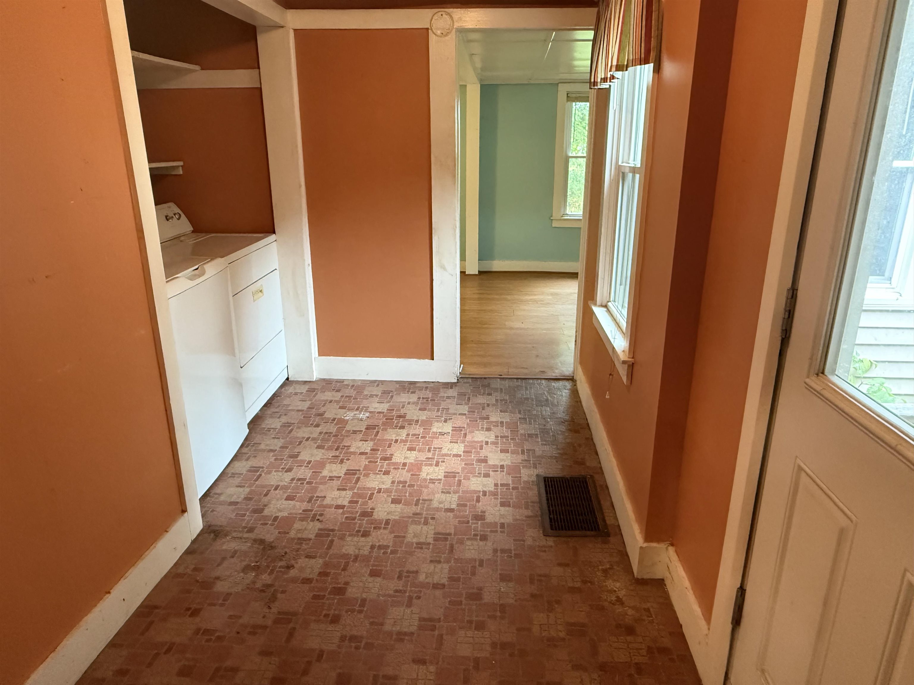
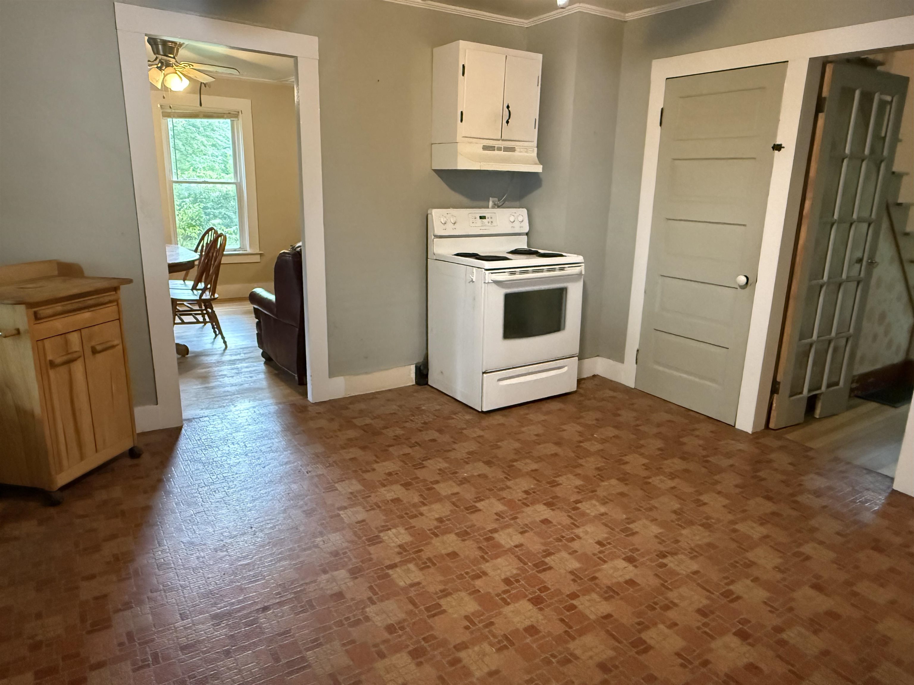
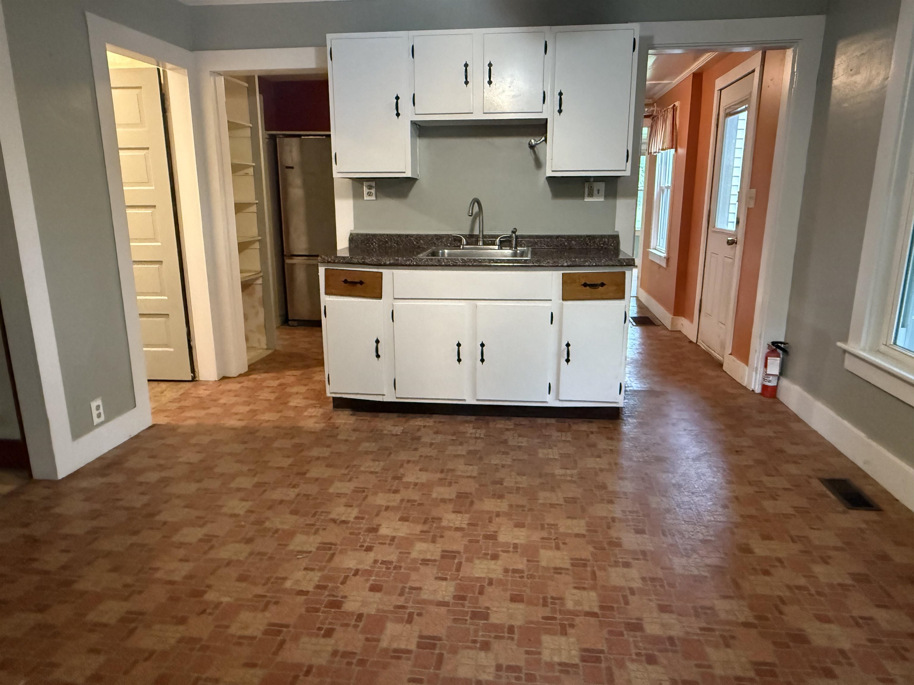
General Property Information
- Property Status:
- Active Under Contract
- Price:
- $265, 000
- Assessed:
- $0
- Assessed Year:
- County:
- VT-Windham
- Acres:
- 0.50
- Property Type:
- Single Family
- Year Built:
- 1920
- Agency/Brokerage:
- Kerry Mulverhill
Red Maple Realty LLC - Bedrooms:
- 3
- Total Baths:
- 1
- Sq. Ft. (Total):
- 1270
- Tax Year:
- 2025
- Taxes:
- $2, 930
- Association Fees:
Charming and affordable home in Vernon! This property offers a welcoming yard with a paved driveway, two-car garage, and a garden shed with electricity that could also serve as a workshop. The town lists it as a 4-bedroom, though one upstairs room functions as a passthrough. Convenient first-floor living includes laundry, two bedrooms, and a full bath. Recent updates feature an efficient hot water heater and upgraded electric panel. A lovely enclosed porch provides the perfect spot to relax and enjoy the outdoors. Just a short drive to Brattleboro, VT, or Greenfield, MA, this home also benefits from Vernon’s school choice program for grades 7–12 and a fantastic recreation department offering a pool, basketball and tennis courts, disc golf, playground, and more. Located near the elementary school and town office, this home could use a little freshening up—giving you the perfect opportunity to make it your own at an affordable price!
Interior Features
- # Of Stories:
- 1.5
- Sq. Ft. (Total):
- 1270
- Sq. Ft. (Above Ground):
- 1270
- Sq. Ft. (Below Ground):
- 0
- Sq. Ft. Unfinished:
- 216
- Rooms:
- 7
- Bedrooms:
- 3
- Baths:
- 1
- Interior Desc:
- Blinds, Ceiling Fan, Dining Area, Living/Dining, 1st Floor Laundry
- Appliances Included:
- Electric Range, Refrigerator
- Flooring:
- Laminate, Vinyl, Wood
- Heating Cooling Fuel:
- Water Heater:
- Basement Desc:
- Dirt Floor, Insulated, Partially Finished, Unfinished, Basement Stairs
Exterior Features
- Style of Residence:
- Cape
- House Color:
- Tan
- Time Share:
- No
- Resort:
- Exterior Desc:
- Exterior Details:
- Garden Space, Natural Shade, Outbuilding, Porch, Enclosed Porch, Shed, Storage, Handicap Modified
- Amenities/Services:
- Land Desc.:
- Country Setting, Level, Rural, Near Railroad, Near School(s)
- Suitable Land Usage:
- Roof Desc.:
- Other, Shingle
- Driveway Desc.:
- Paved
- Foundation Desc.:
- Fieldstone
- Sewer Desc.:
- On-Site Septic Exists, Private, Septic
- Garage/Parking:
- Yes
- Garage Spaces:
- 2
- Road Frontage:
- 102
Other Information
- List Date:
- 2025-09-08
- Last Updated:


