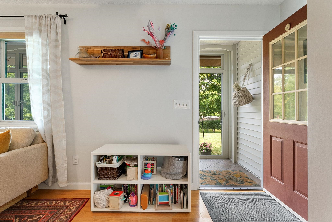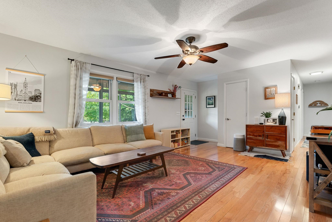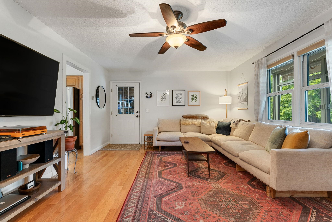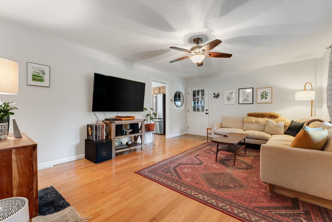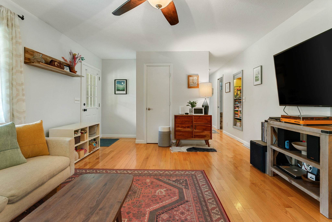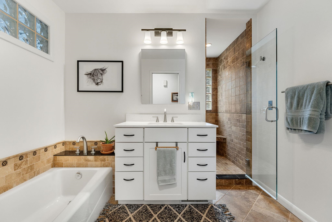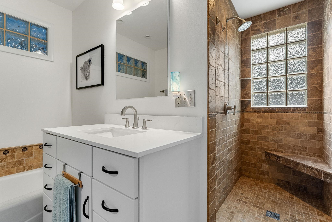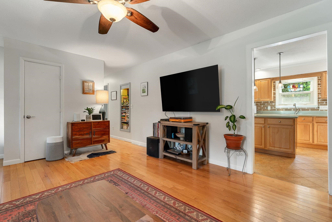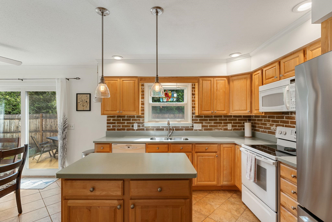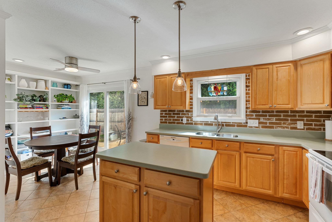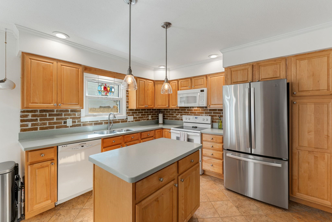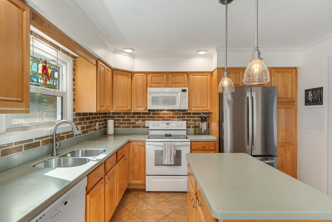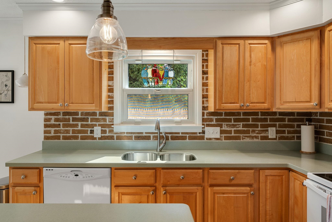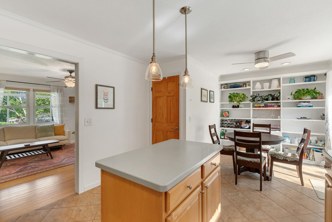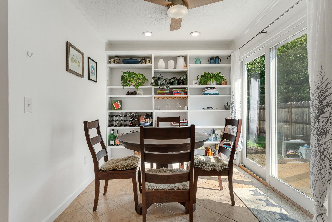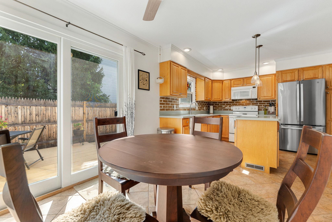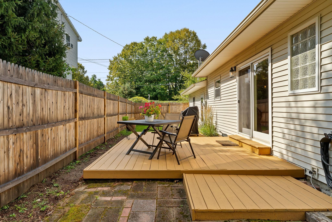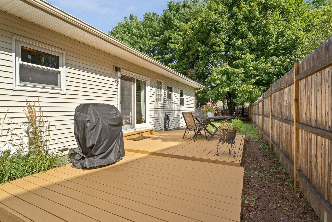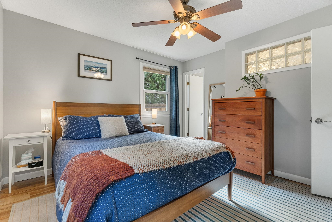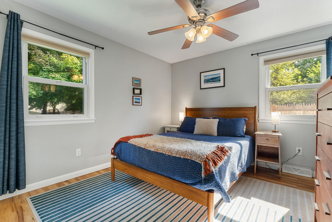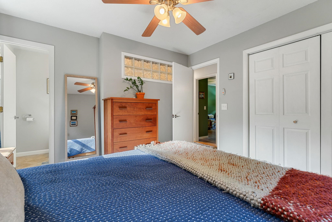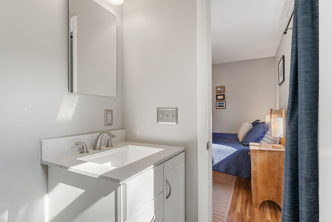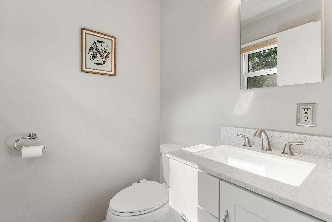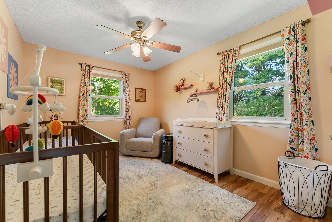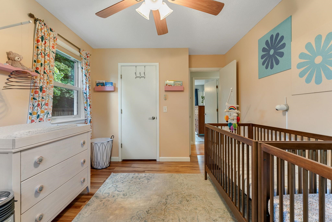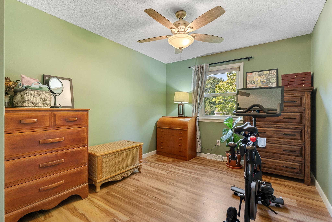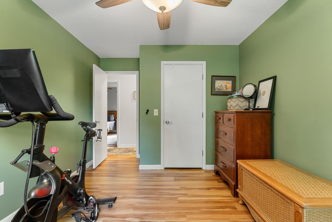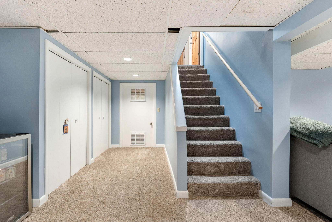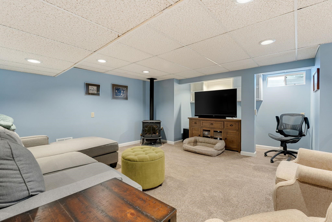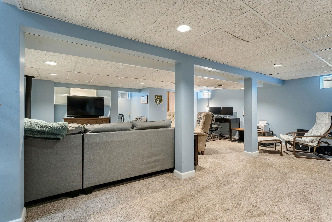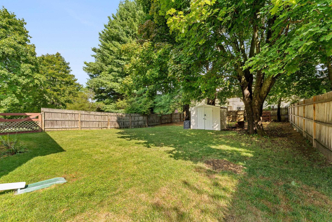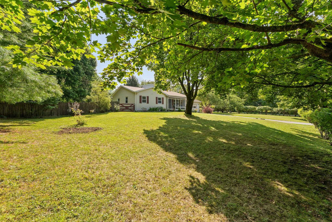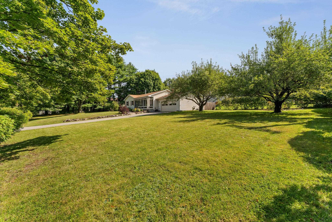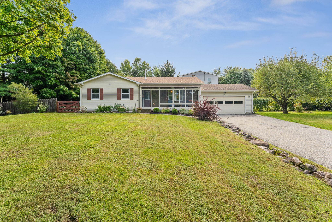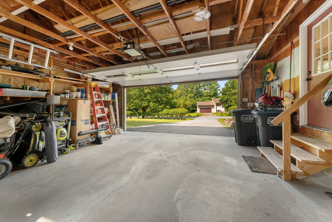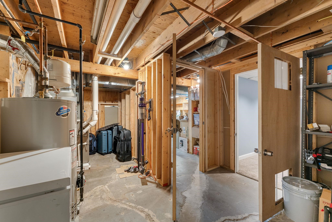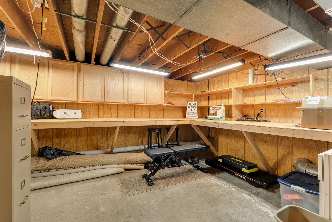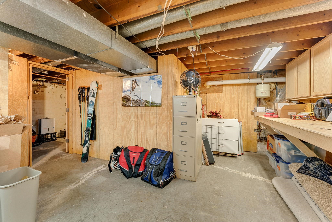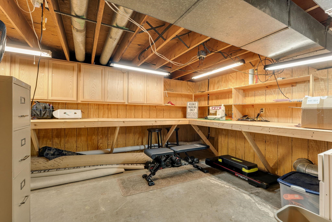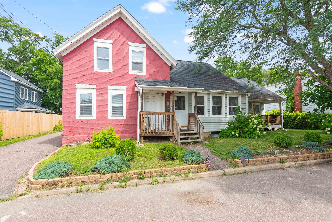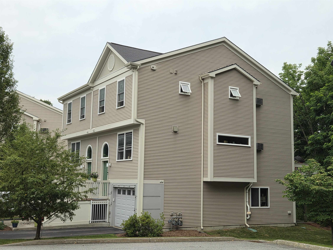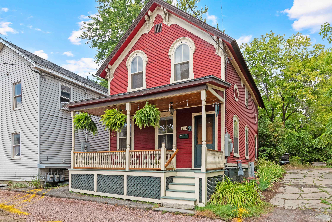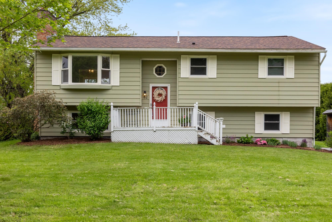1 of 45
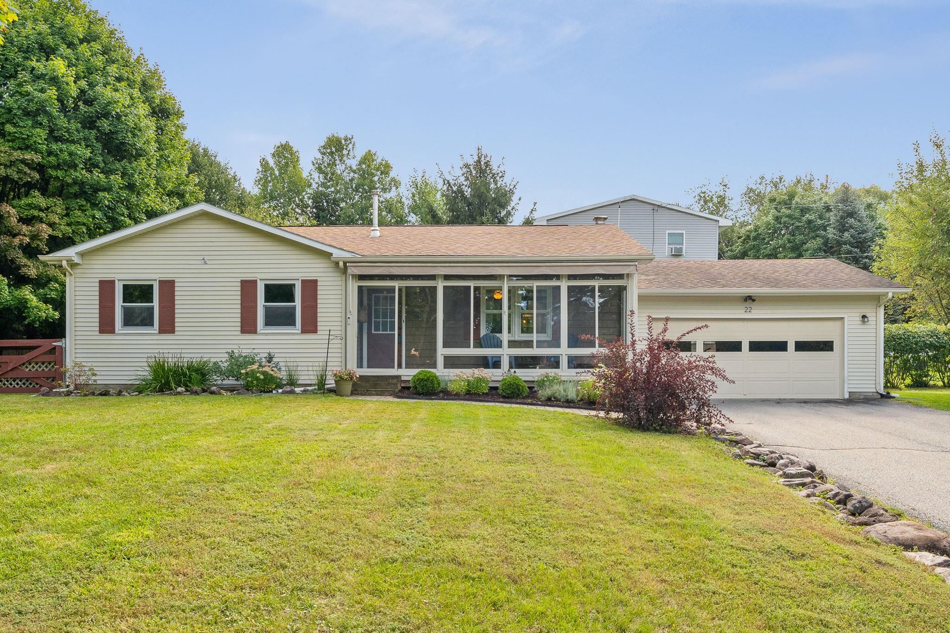
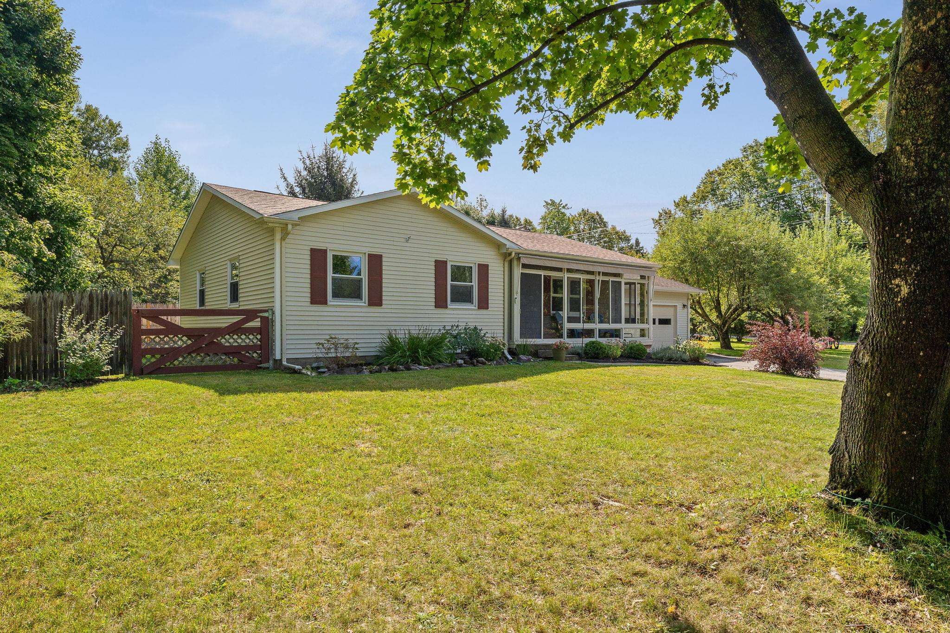
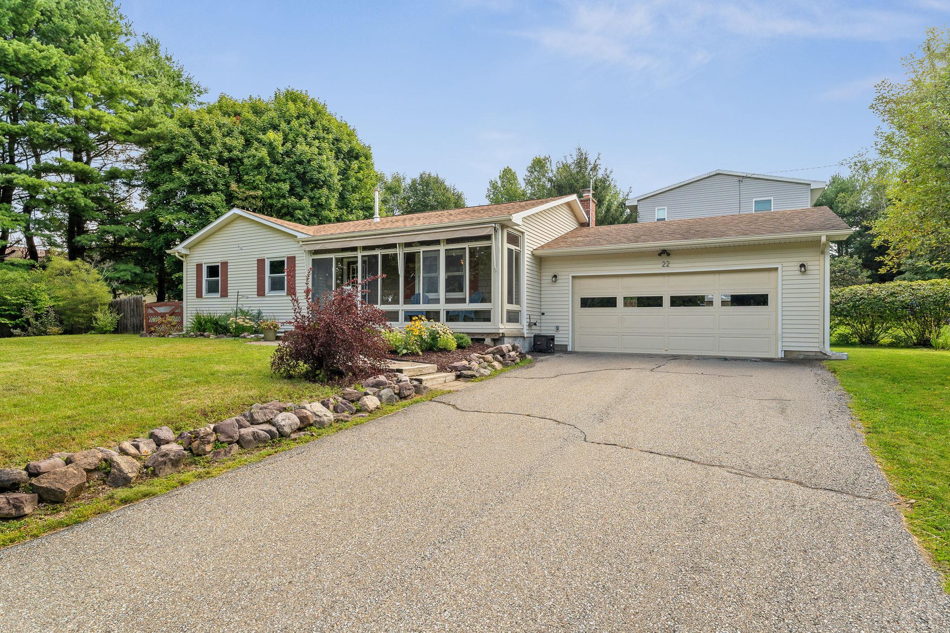
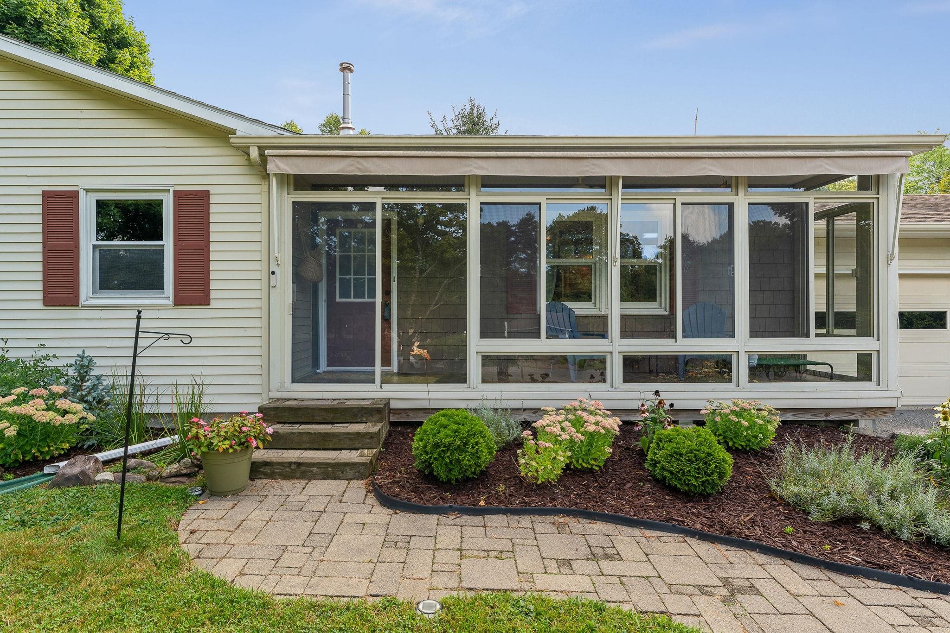
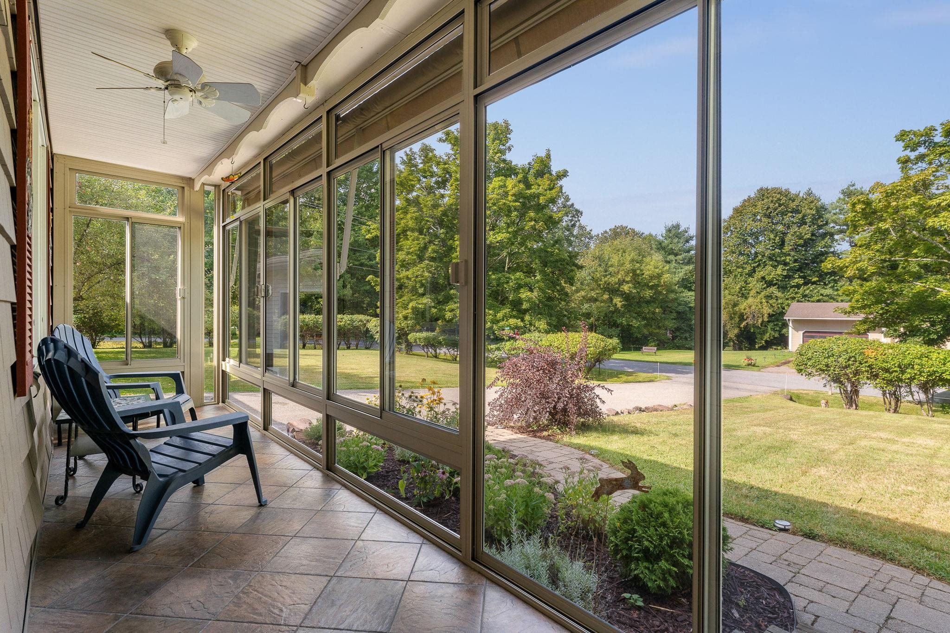
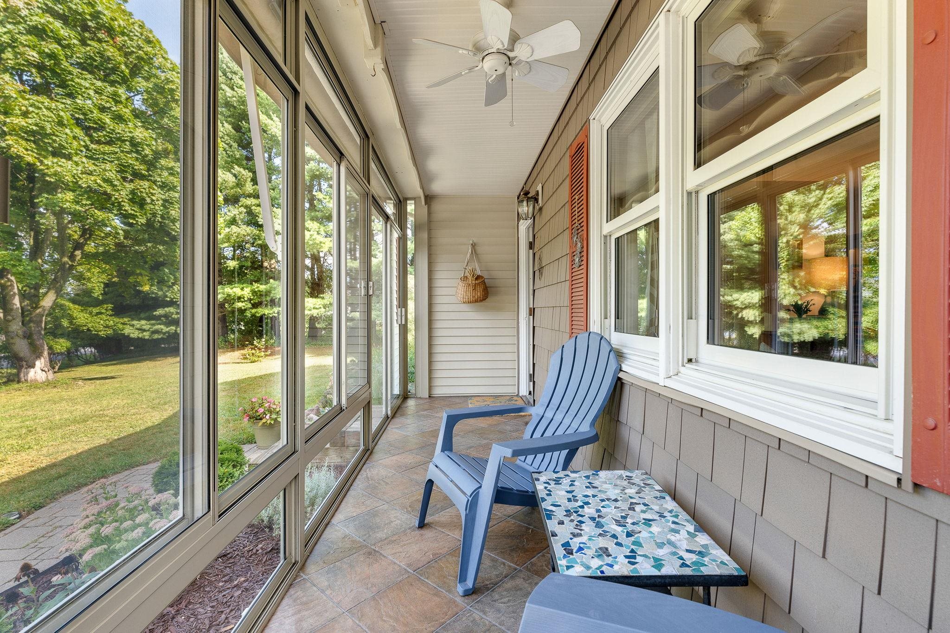
General Property Information
- Property Status:
- Active
- Price:
- $500, 000
- Assessed:
- $0
- Assessed Year:
- County:
- VT-Chittenden
- Acres:
- 0.46
- Property Type:
- Single Family
- Year Built:
- 1979
- Agency/Brokerage:
- Brittany Roy
KW Vermont - Bedrooms:
- 3
- Total Baths:
- 2
- Sq. Ft. (Total):
- 2352
- Tax Year:
- 2026
- Taxes:
- $5, 941
- Association Fees:
This inviting 3-bedroom, 1.5-bath home offers 1, 176 sq. ft. on the first floor plus a partially finished basement for added living space and storage. Set on a corner lot with a natural barrier of bushes and a new privacy fence, the property features a large yard, oversized 1-car garage, and a 3-season sun porch with new awning. Inside, enjoy hardwood floors, a bright kitchen with island, new lighting, and sliders to the backyard. The primary bedroom includes a half bath with new vanity, while the full bath features a tiled shower, tile floors, new vanity top, and pocket door. Ceiling fans in every bedroom, a coat closet, linen closet, and cedar closet provide plenty of comfort and storage. Sliding doors to the back deck provides nice back yard privacy and a gas grill connected to the house so no need to worry about running out of fuel while hosting those summer BBQs! The basement offers a carpeted family room, laundry with washer/dryer, gas stove, and workshop space. Convenient updates include: natural gas furnace (2022), heat pump that provides heat and AC (2022), sump pump, and serviced gas stove. Move-in ready with thoughtful updates and plenty of space inside and out! Showings begin September 11th, 2025.
Interior Features
- # Of Stories:
- 1
- Sq. Ft. (Total):
- 2352
- Sq. Ft. (Above Ground):
- 1176
- Sq. Ft. (Below Ground):
- 1176
- Sq. Ft. Unfinished:
- 325
- Rooms:
- 6
- Bedrooms:
- 3
- Baths:
- 2
- Interior Desc:
- Appliances Included:
- Dishwasher, Refrigerator, Electric Stove
- Flooring:
- Carpet, Hardwood, Vinyl
- Heating Cooling Fuel:
- Water Heater:
- Basement Desc:
- Finished, Full, Storage Space
Exterior Features
- Style of Residence:
- Ranch
- House Color:
- Time Share:
- No
- Resort:
- No
- Exterior Desc:
- Exterior Details:
- Dog Fence, Full Fence, Garden Space, Porch, Storage, Built in Gas Grill
- Amenities/Services:
- Land Desc.:
- Corner, Country Setting, Landscaped, Neighborhood
- Suitable Land Usage:
- Roof Desc.:
- Shingle
- Driveway Desc.:
- Paved
- Foundation Desc.:
- Concrete
- Sewer Desc.:
- Public
- Garage/Parking:
- Yes
- Garage Spaces:
- 1
- Road Frontage:
- 305
Other Information
- List Date:
- 2025-09-08
- Last Updated:


