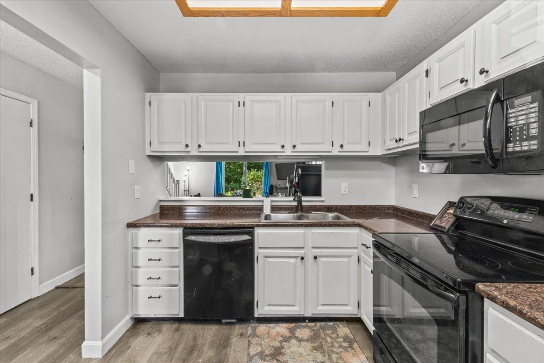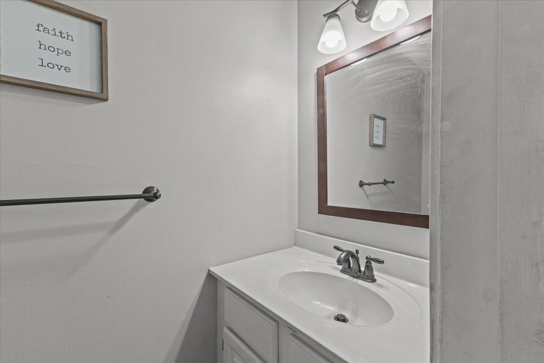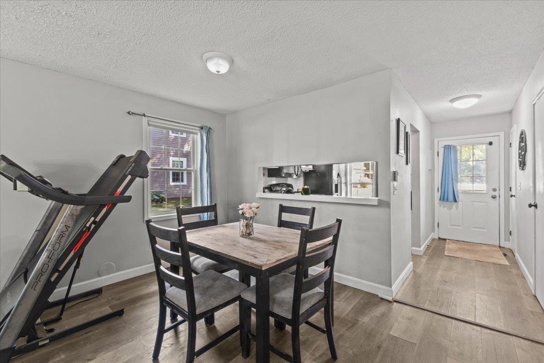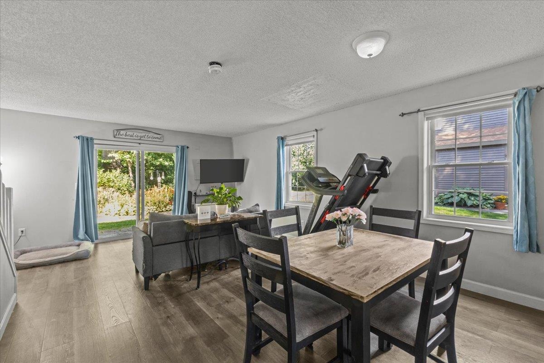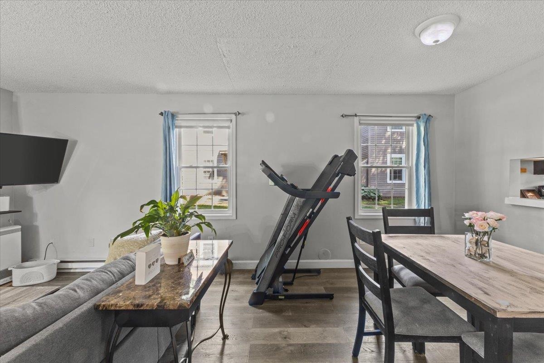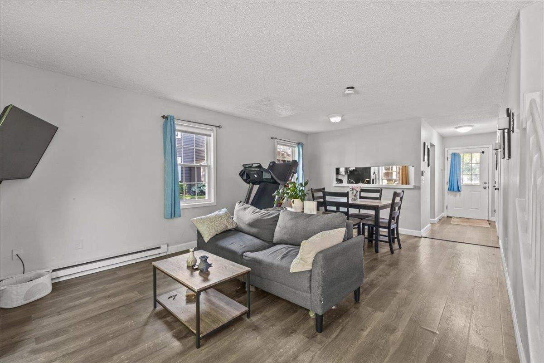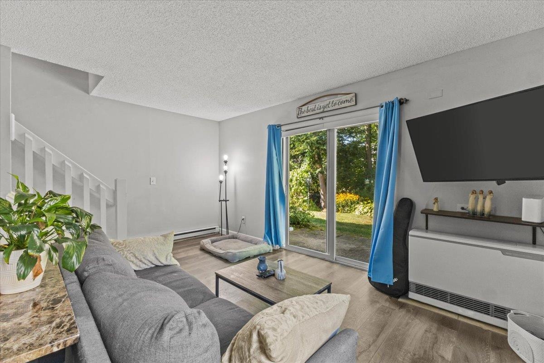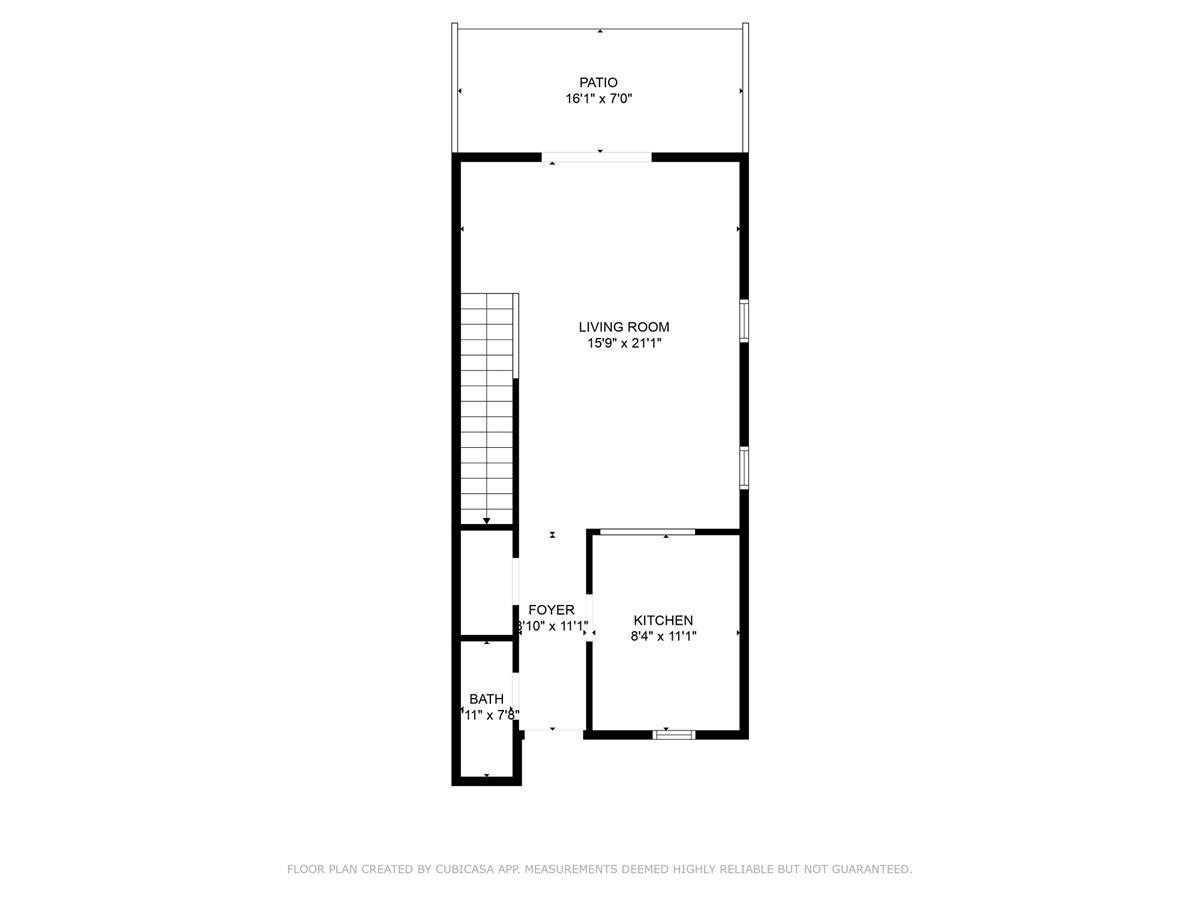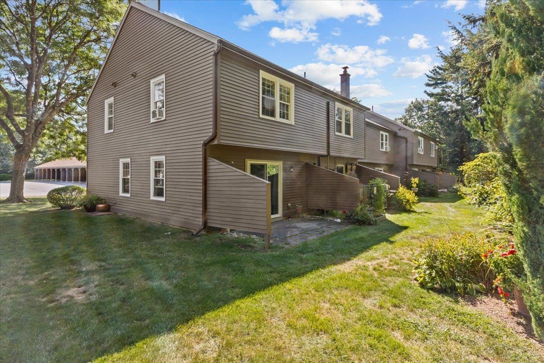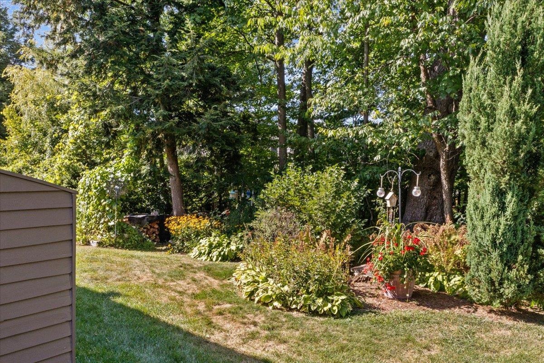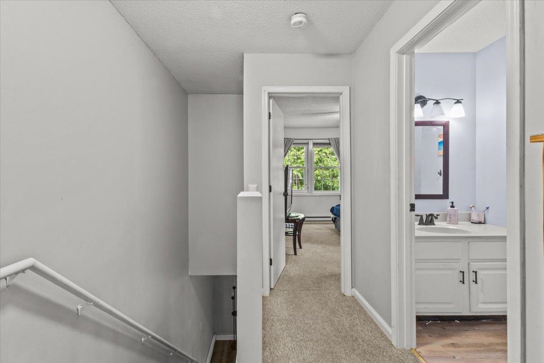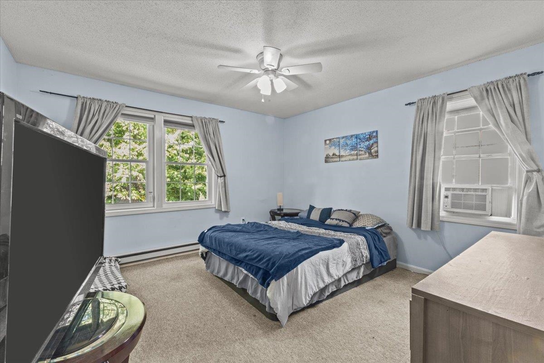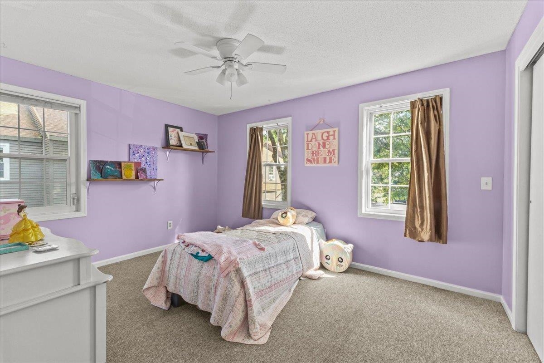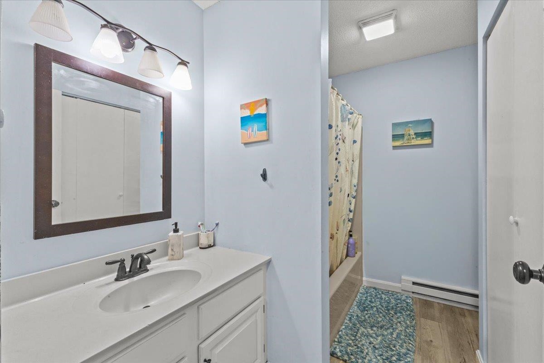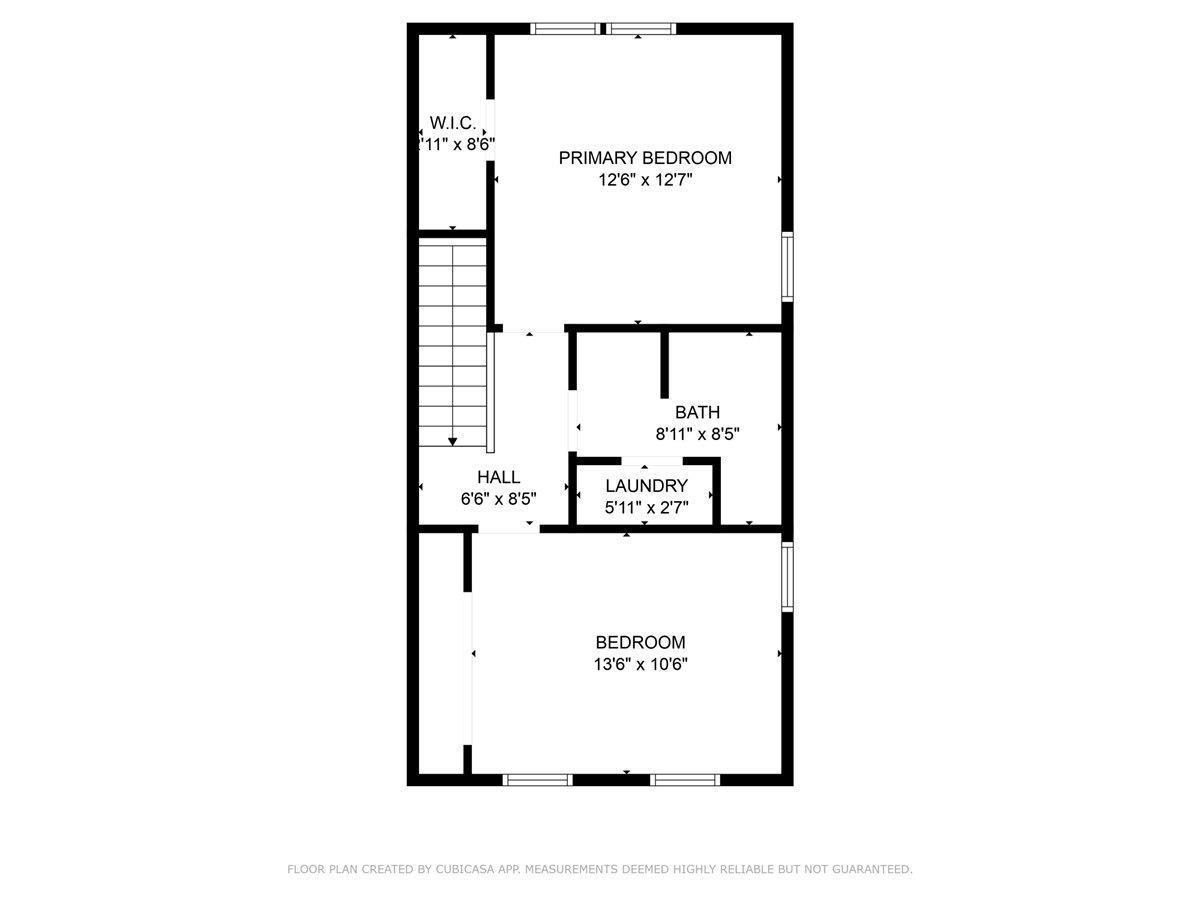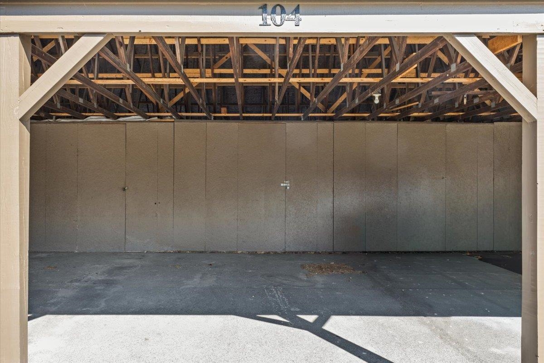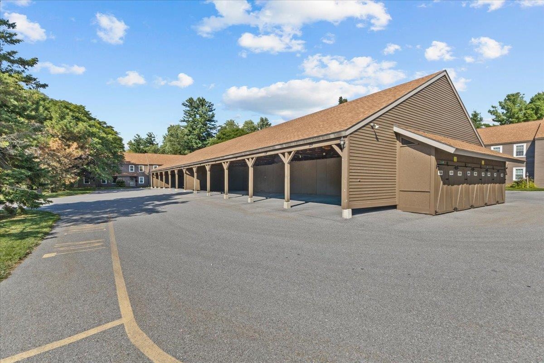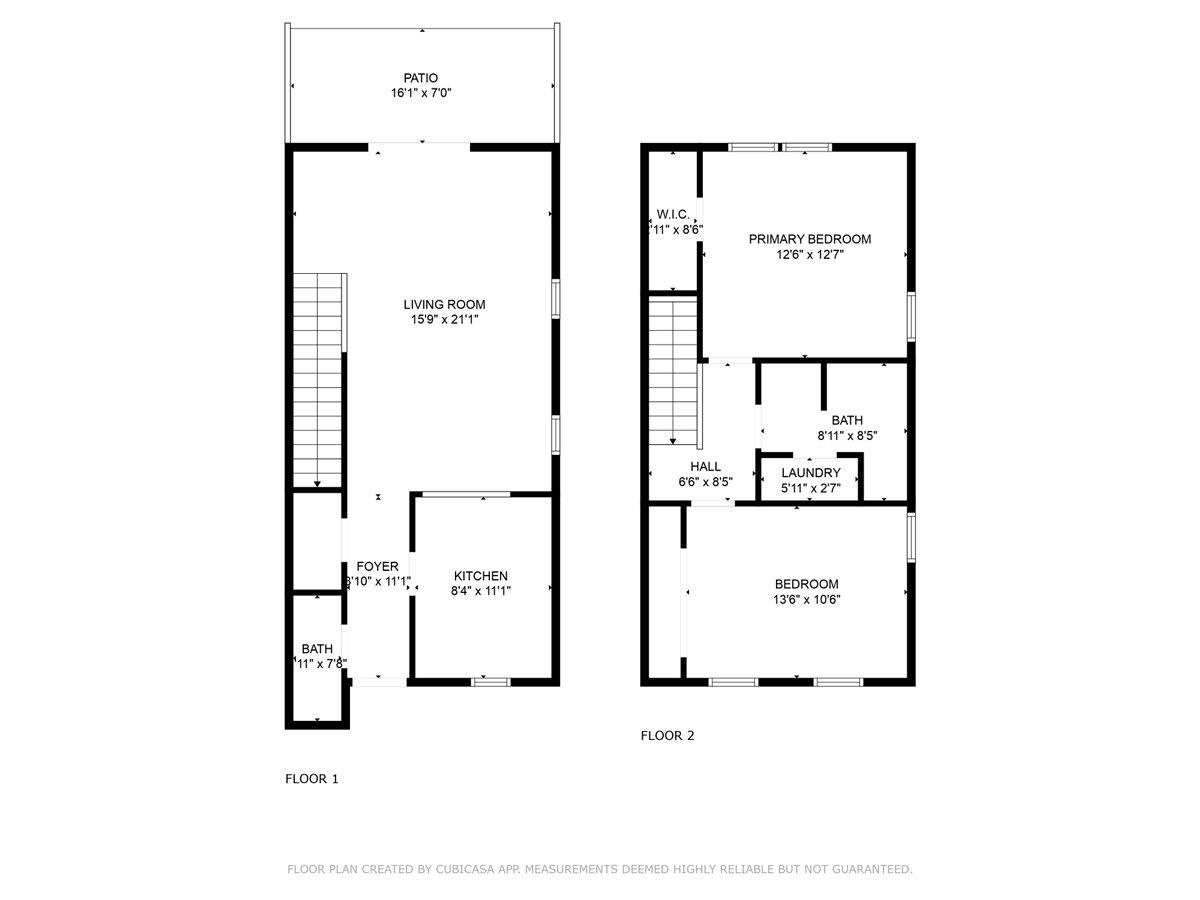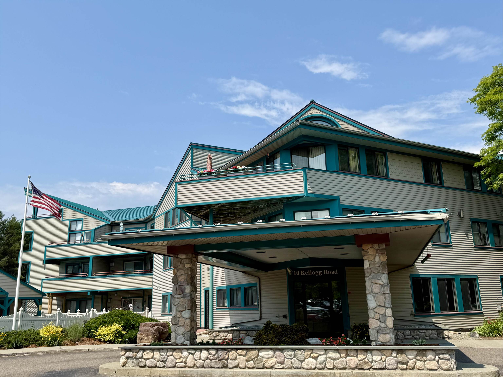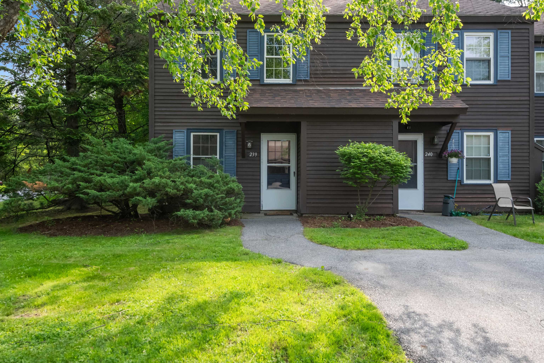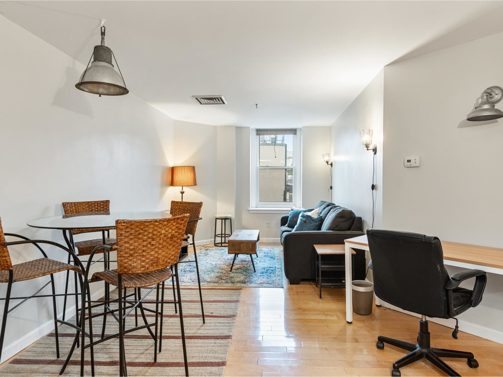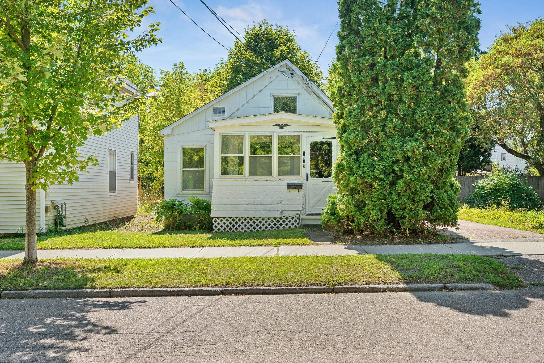1 of 24
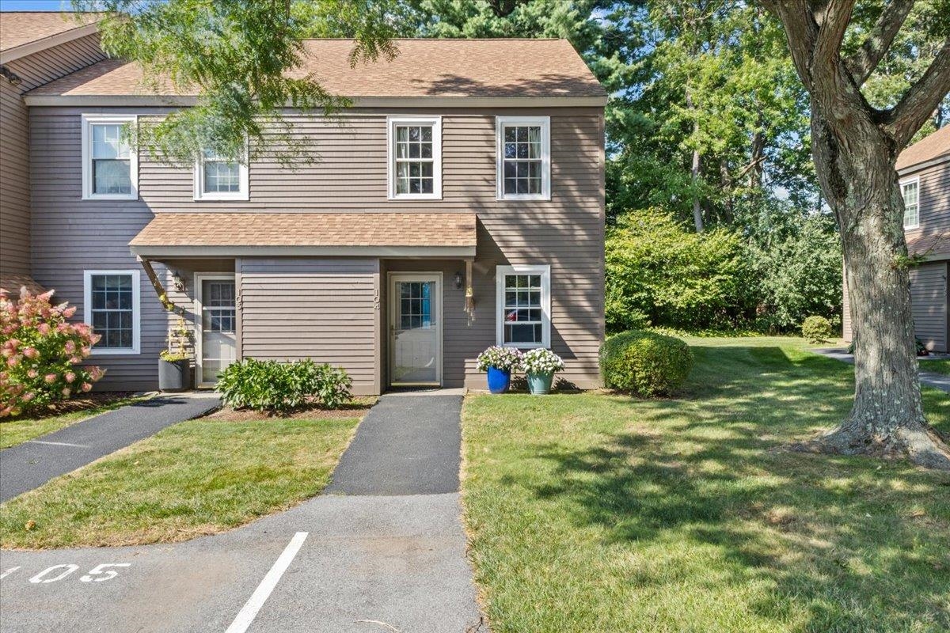
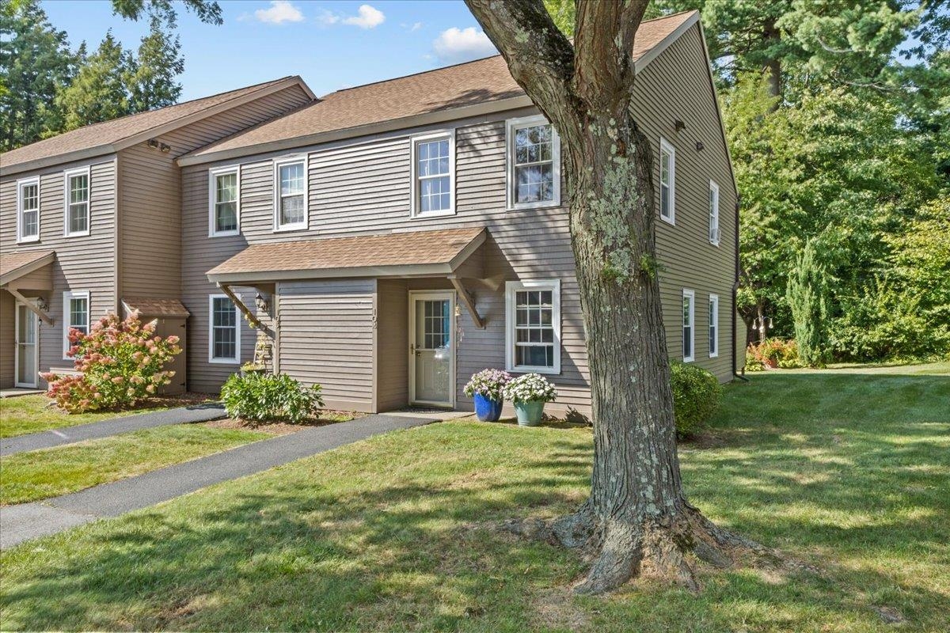
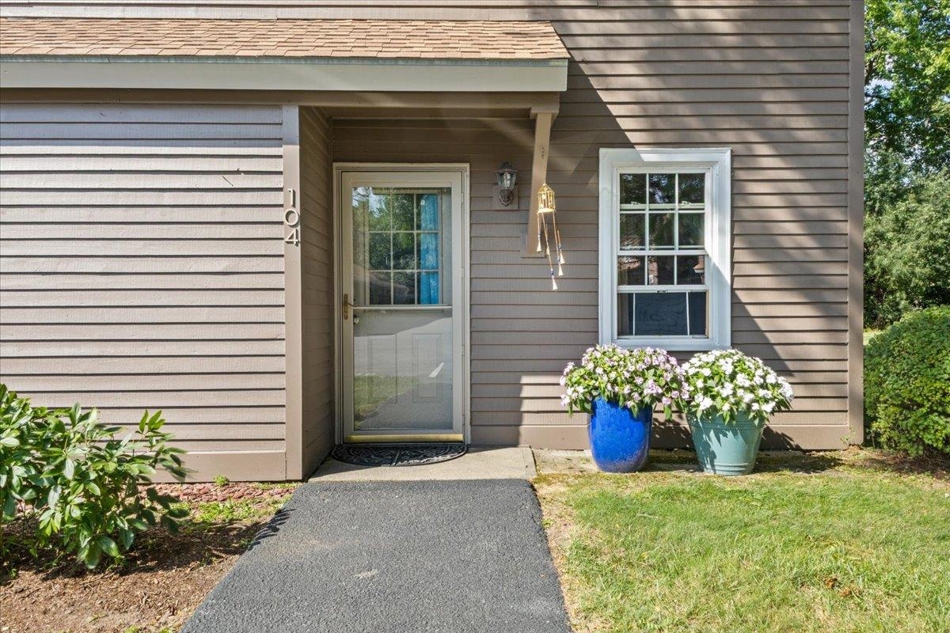
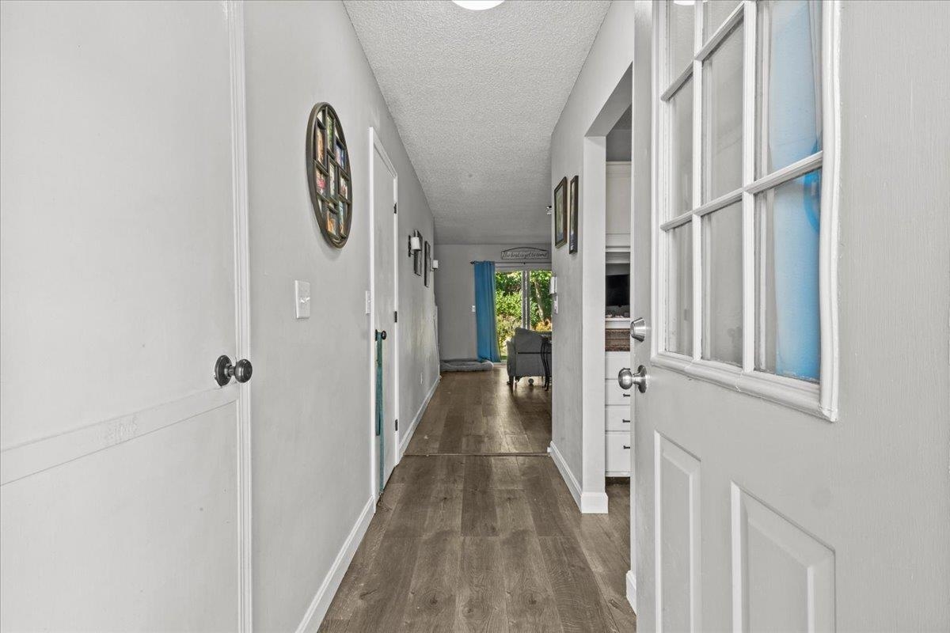
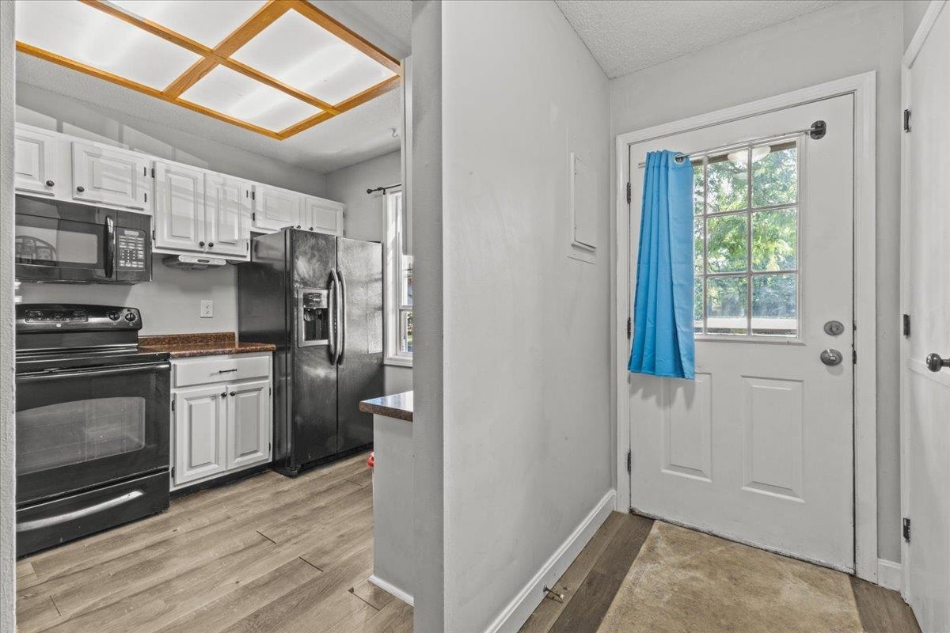
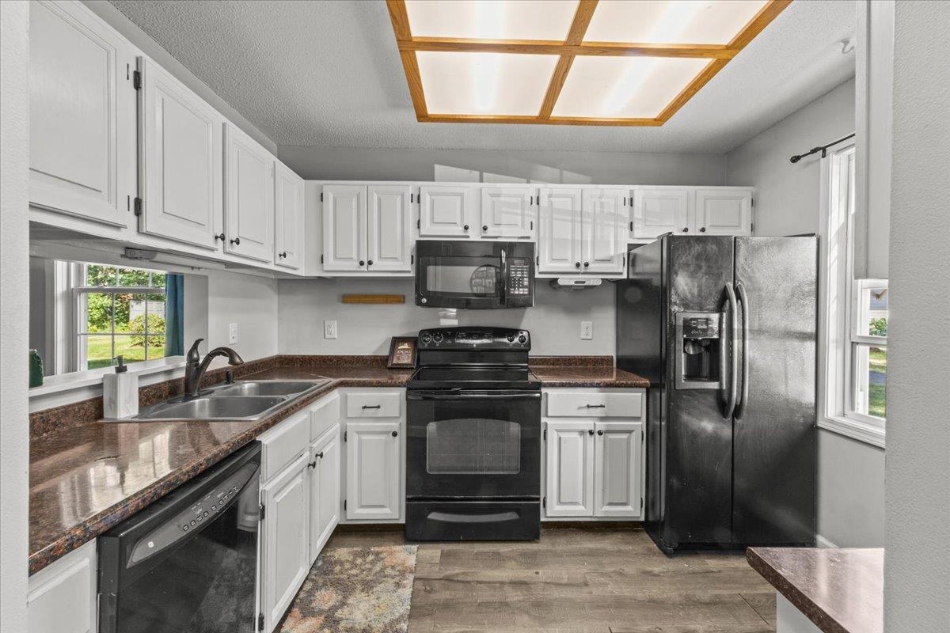
General Property Information
- Property Status:
- Active
- Price:
- $269, 000
- Assessed:
- $0
- Assessed Year:
- County:
- VT-Chittenden
- Acres:
- 0.00
- Property Type:
- Condo
- Year Built:
- 1982
- Agency/Brokerage:
- Michael O'Dowd
KW Vermont - Bedrooms:
- 2
- Total Baths:
- 2
- Sq. Ft. (Total):
- 1100
- Tax Year:
- 2025
- Taxes:
- $5, 598
- Association Fees:
No need to settle for a small condo accessed via communal hallways! Rare Opportunity To Secure A Cardinal Woods End Unit At Incredible Price, listed below the last number of recent sales in the neighborhood to allow for any and all repairs and improvements to be carried out. This is sure to attract all savvy buyers, move right in, and make updates as and when time & budget allows, resulting in great sweat equity! This spacious condo boasts 1100SQFT, the 1st floor is an open floor plan, with a convenient 1/2 bath, storage, and a slider leading to the patio facing a beautifully maintained garden. Upstairs there are 2 good sized bedrooms, and a full bathroom with laundry. Being an end unit, the extra windows give so much natural light and the feeling of being in a single family home. Located in one of Cardinal Woods smaller clusters and surrounded by green space, recent property improvements include fresh exterior painting and newly paved roads, ensuring a well-maintained setting. The townhouse includes the benefit of a carport with secure storage, an additional parking space, and other options for visitor parking. Location itself is hard to beat, tucked away in a leafy small pocket of the development, yet moments from every conceivable amenity that South Burlington has to offer. Sold As IS.
Interior Features
- # Of Stories:
- 2
- Sq. Ft. (Total):
- 1100
- Sq. Ft. (Above Ground):
- 1100
- Sq. Ft. (Below Ground):
- 0
- Sq. Ft. Unfinished:
- 0
- Rooms:
- 4
- Bedrooms:
- 2
- Baths:
- 2
- Interior Desc:
- Appliances Included:
- Dishwasher, Dryer, Microwave, Refrigerator, Washer, Electric Stove
- Flooring:
- Carpet, Vinyl
- Heating Cooling Fuel:
- Water Heater:
- Basement Desc:
Exterior Features
- Style of Residence:
- Townhouse
- House Color:
- Time Share:
- No
- Resort:
- Exterior Desc:
- Exterior Details:
- Garden Space, Patio
- Amenities/Services:
- Land Desc.:
- Condo Development
- Suitable Land Usage:
- Roof Desc.:
- Shingle
- Driveway Desc.:
- Paved
- Foundation Desc.:
- Concrete
- Sewer Desc.:
- Public
- Garage/Parking:
- Yes
- Garage Spaces:
- 1
- Road Frontage:
- 0
Other Information
- List Date:
- 2025-09-08
- Last Updated:


