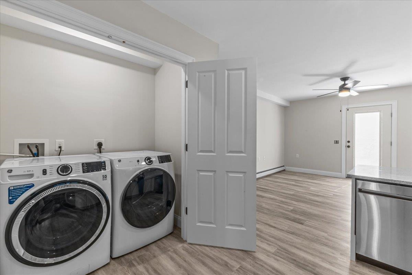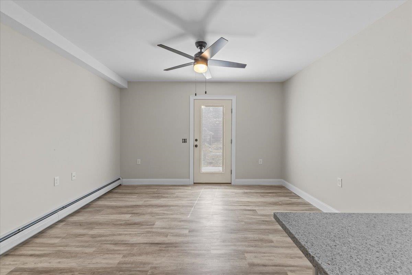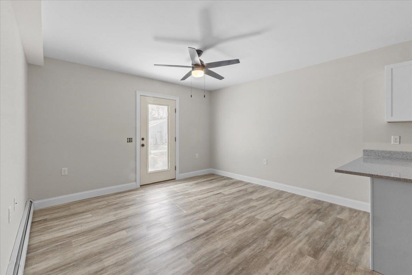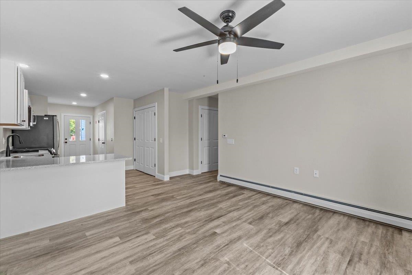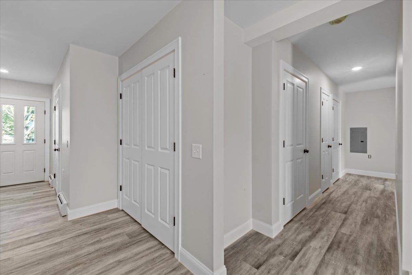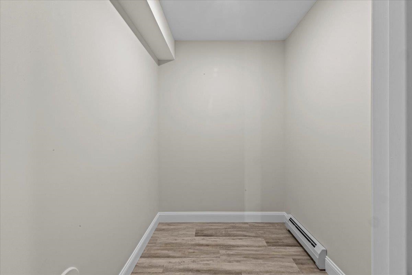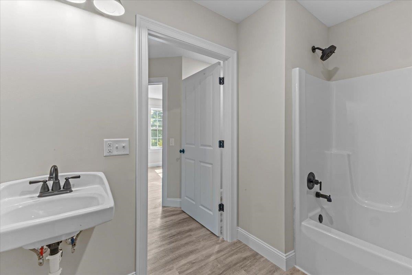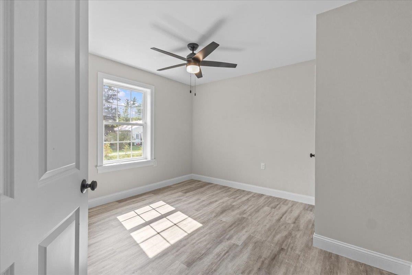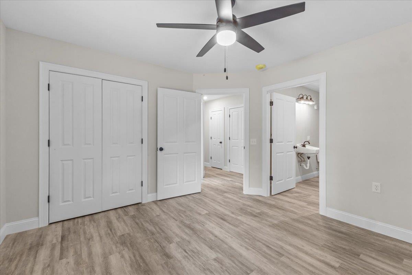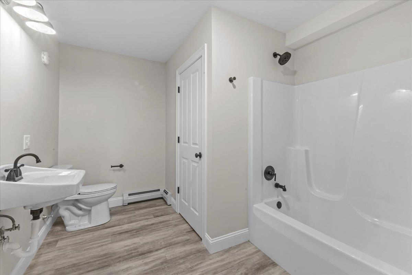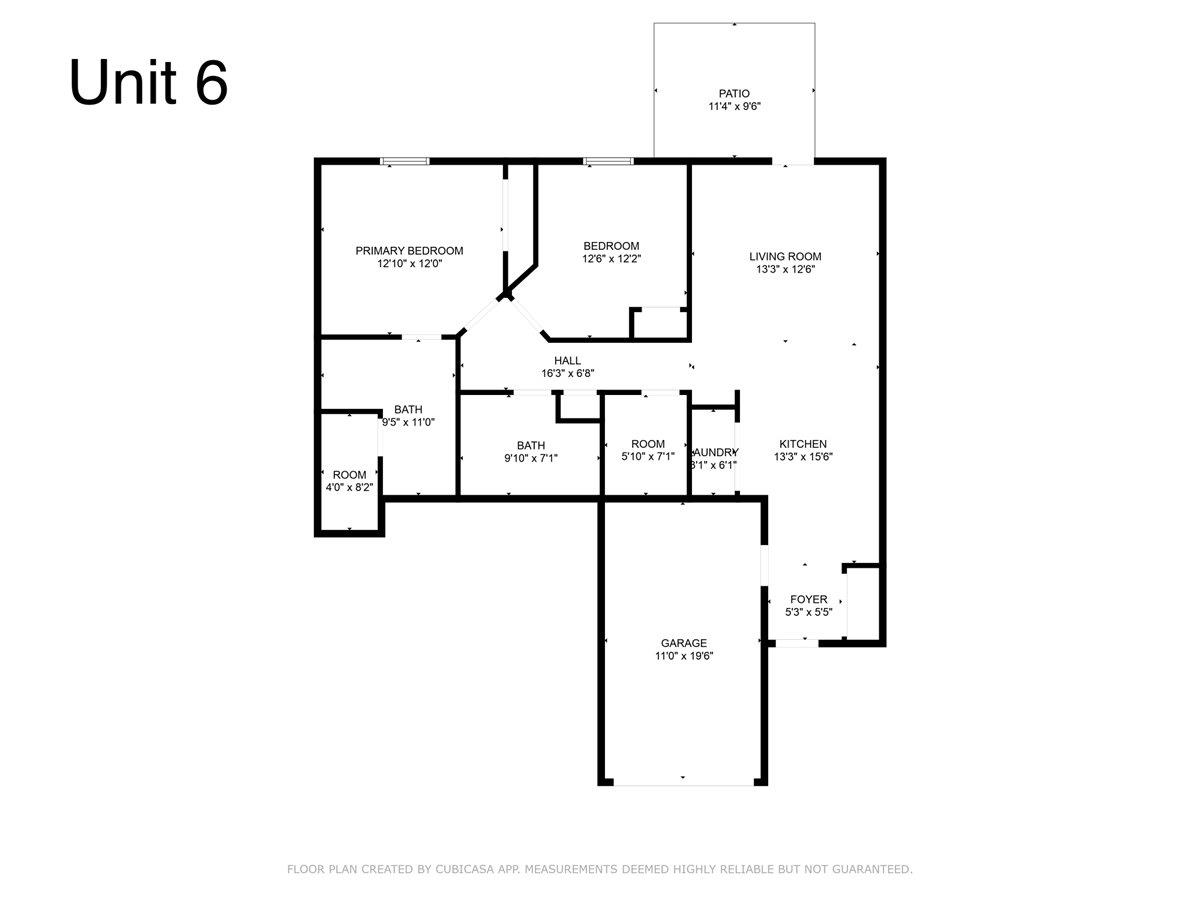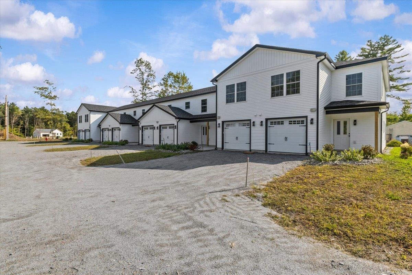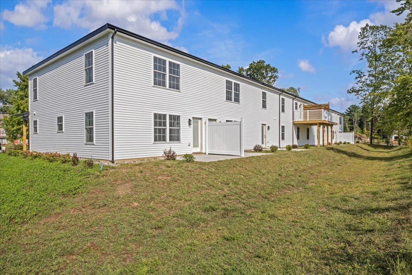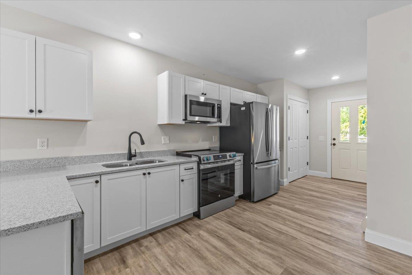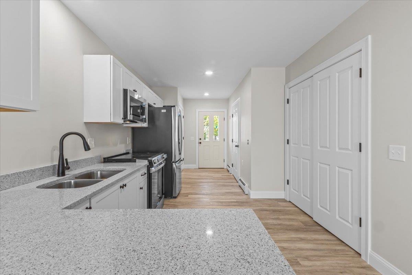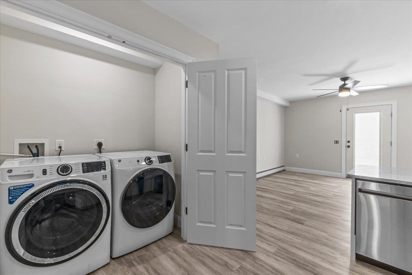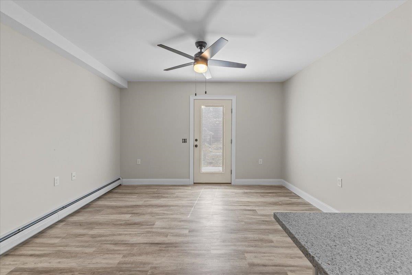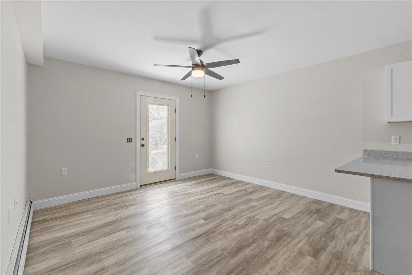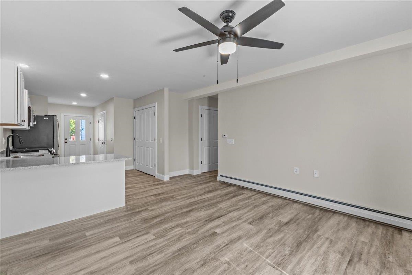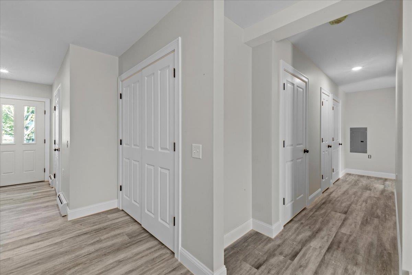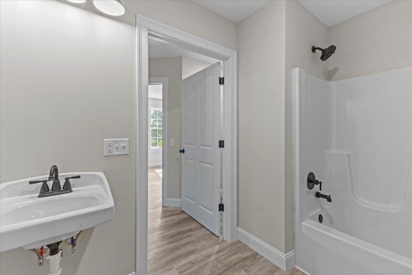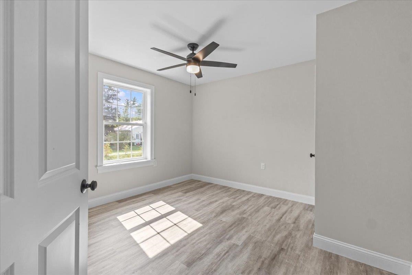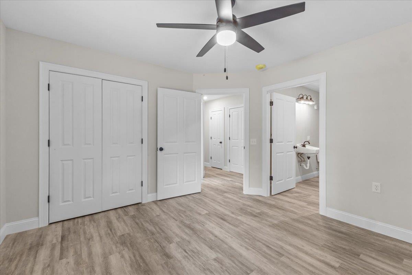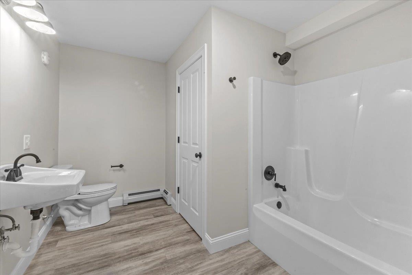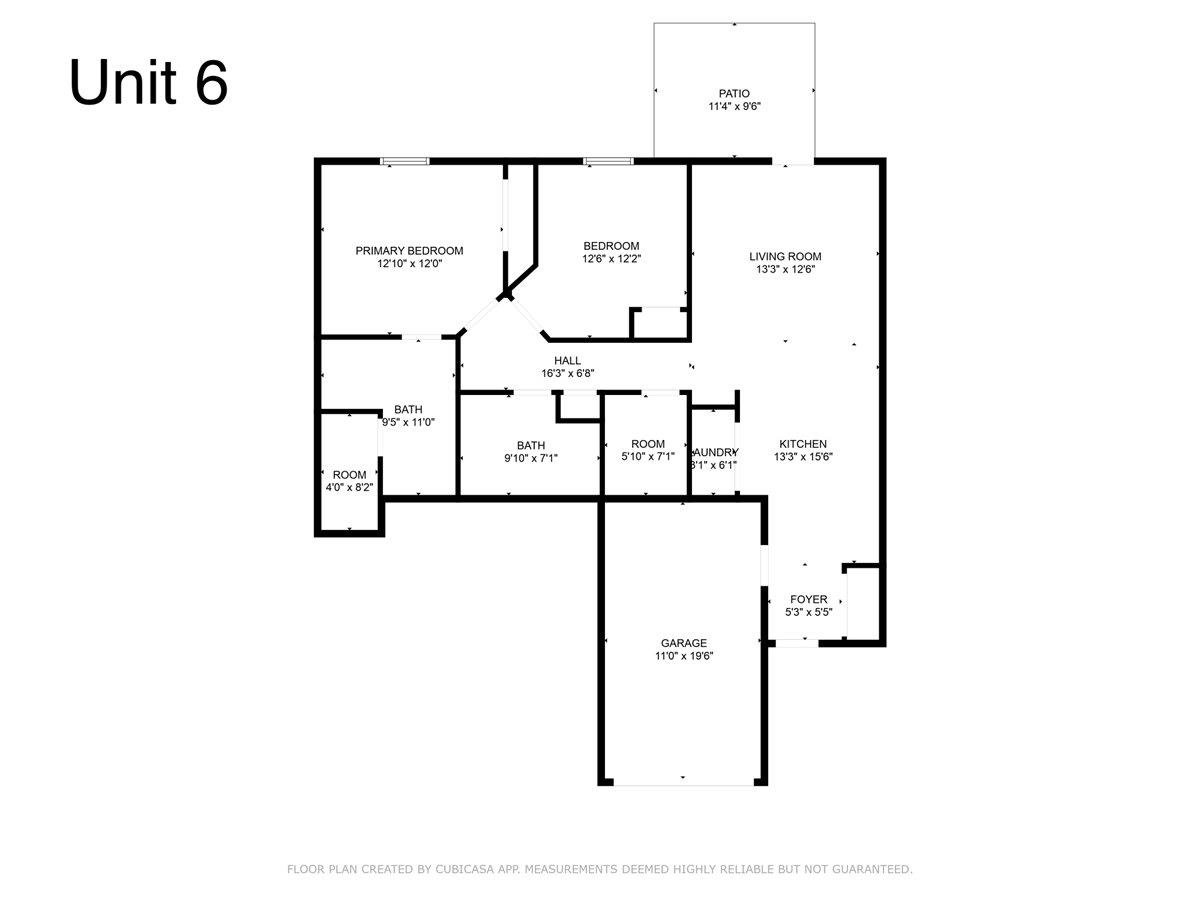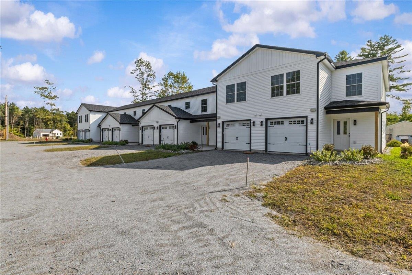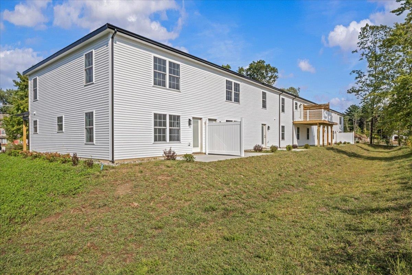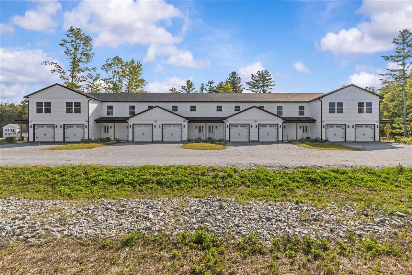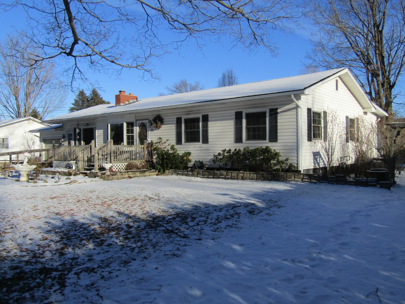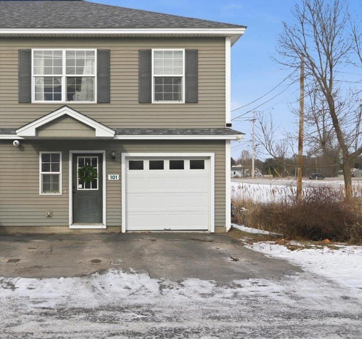1 of 33
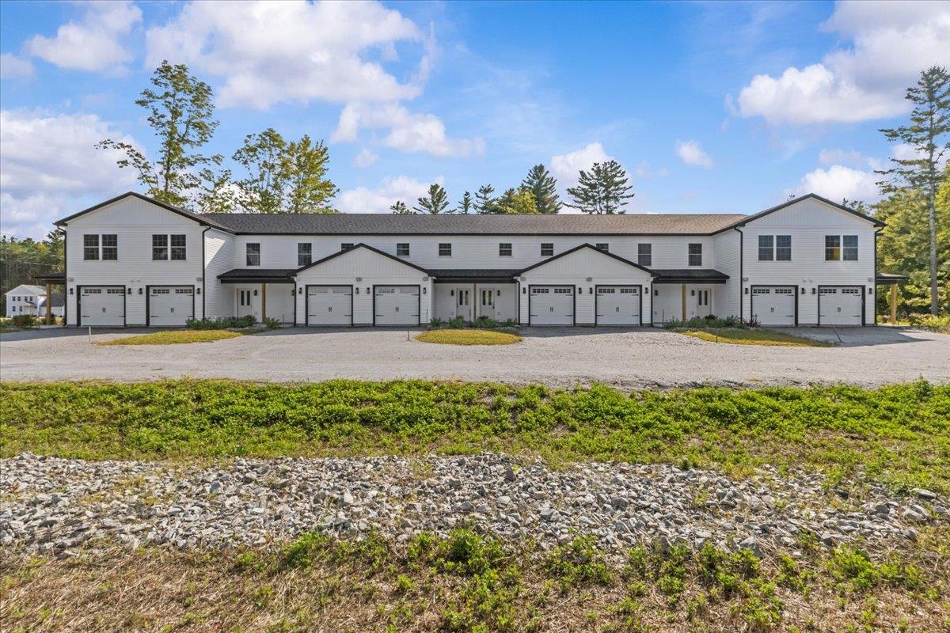
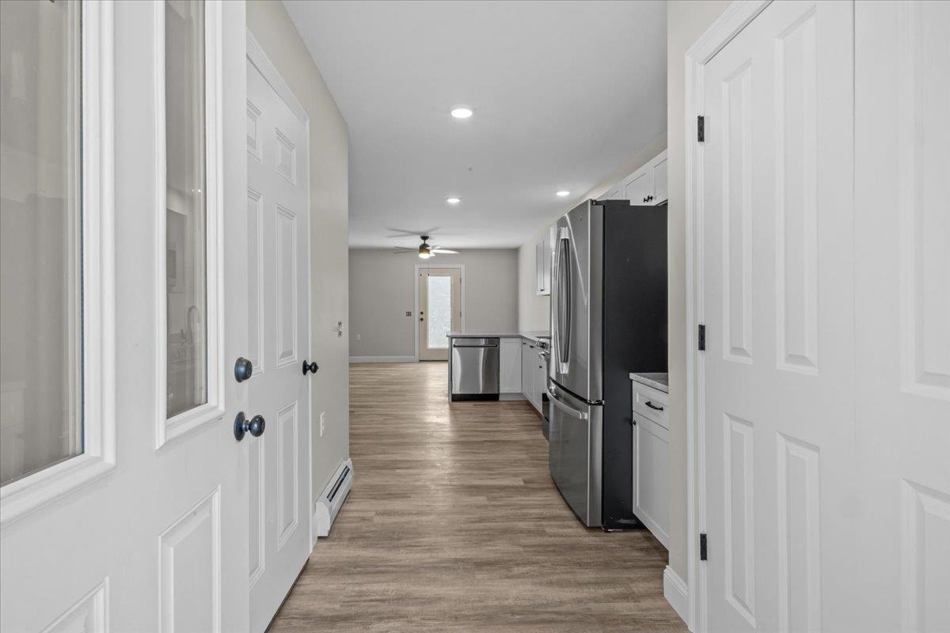
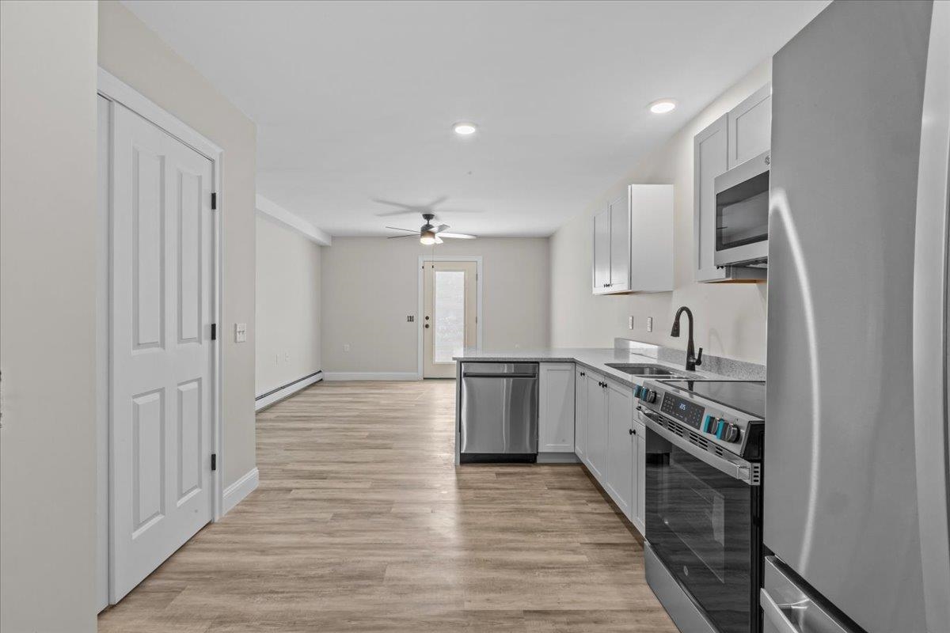
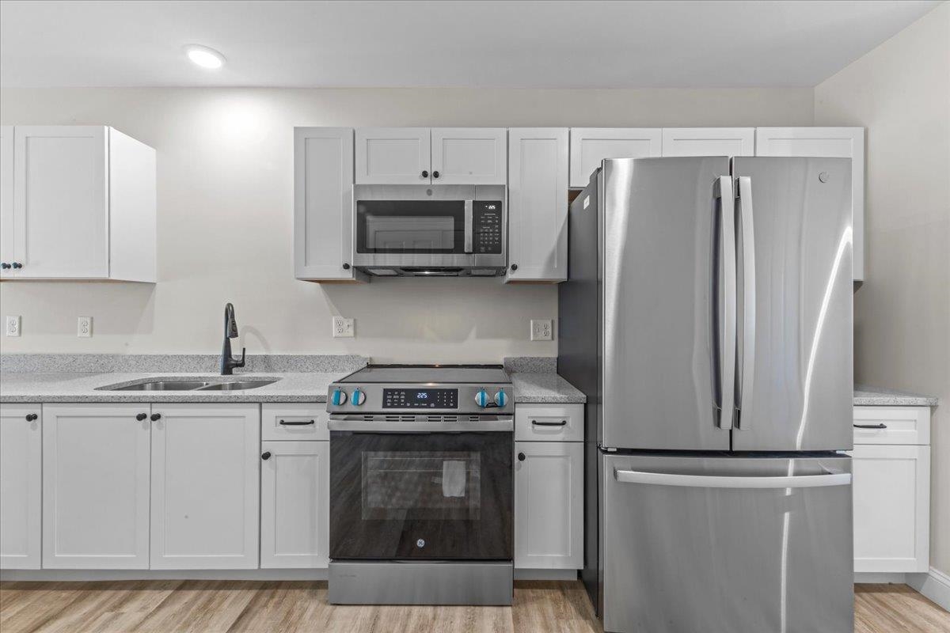
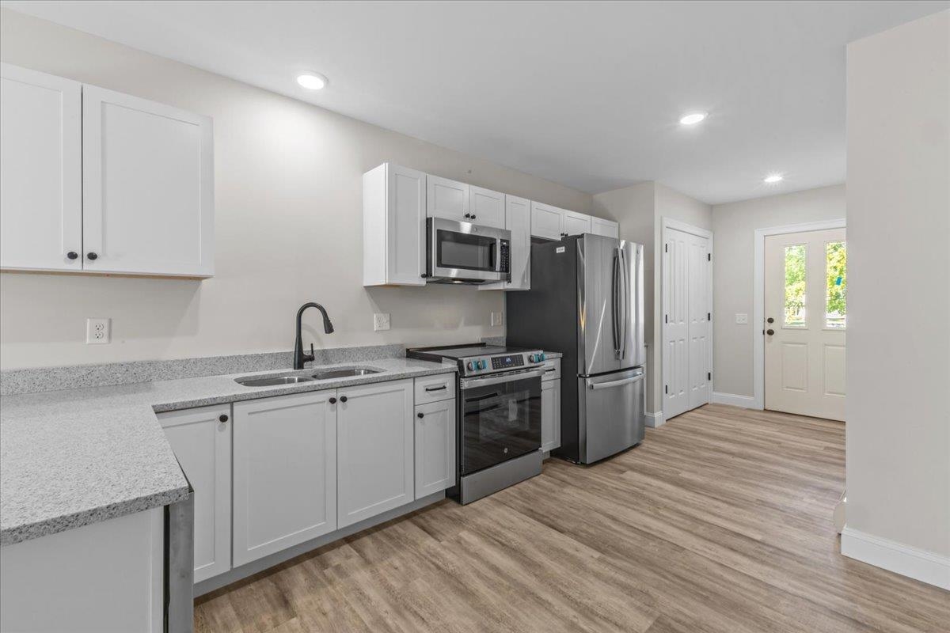
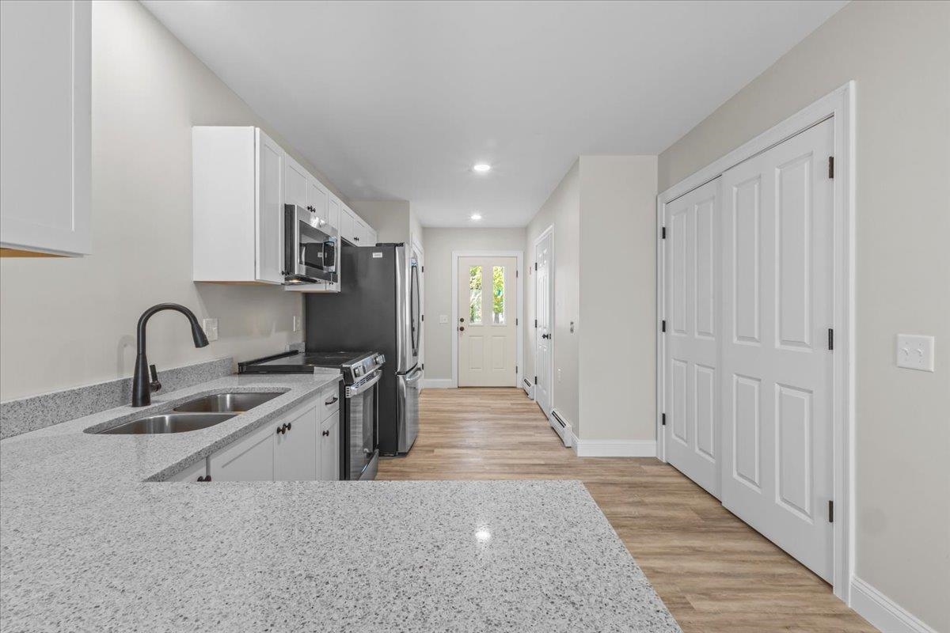
General Property Information
- Property Status:
- Active
- Price:
- $354, 800
- Unit Number
- 106
- Assessed:
- $0
- Assessed Year:
- County:
- VT-Chittenden
- Acres:
- 0.00
- Property Type:
- Condo
- Year Built:
- 2024
- Agency/Brokerage:
- Blake Gintof
Signature Properties of Vermont - Bedrooms:
- 2
- Total Baths:
- 2
- Sq. Ft. (Total):
- 1040
- Tax Year:
- Taxes:
- $0
- Association Fees:
Welcome to Unit #106 at Willys Lane — a brand-new 2 bedroom flat designed for stylish, single-level living. This thoughtfully finished home features a bright open floor plan with a crisp white kitchen complete with quartz countertops, stainless steel appliances, and plenty of storage. Durable vinyl plank flooring adds a modern look that’s easy to care for, while large windows fill the space with natural light. The private primary suite is a true retreat, offering its own full bath and generous closet space. A second bedroom and a ¾ bath provide flexibility for guests, family, or a home office. Step outside to enjoy your own private patio — perfect for morning coffee or evening relaxation. With a washer and dryer included, an attached garage roughed in for EV charging, and energy-efficient construction throughout, this home makes everyday living both effortless and enjoyable. Set in a boutique 8-unit community just moments from shopping, dining, and parks, Unit #106 combines comfort, style, and convenience in one exciting package.
Interior Features
- # Of Stories:
- 1
- Sq. Ft. (Total):
- 1040
- Sq. Ft. (Above Ground):
- 1040
- Sq. Ft. (Below Ground):
- 0
- Sq. Ft. Unfinished:
- 0
- Rooms:
- 4
- Bedrooms:
- 2
- Baths:
- 2
- Interior Desc:
- Ceiling Fan, Kitchen/Dining, Indoor Storage, 1st Floor Laundry
- Appliances Included:
- ENERGY STAR Qual Dishwshr, ENERGY STAR Qual Dryer, Electric Range, ENERGY STAR Qual Fridge, ENERGY STAR Qual Washer, On Demand Water Heater
- Flooring:
- Carpet, Vinyl Plank
- Heating Cooling Fuel:
- Water Heater:
- Basement Desc:
Exterior Features
- Style of Residence:
- Flat
- House Color:
- White
- Time Share:
- No
- Resort:
- Exterior Desc:
- Exterior Details:
- Patio, Covered Porch
- Amenities/Services:
- Land Desc.:
- Condo Development, Level
- Suitable Land Usage:
- Roof Desc.:
- Architectural Shingle
- Driveway Desc.:
- Paved
- Foundation Desc.:
- Concrete Slab, Slab w/ Frost Wall
- Sewer Desc.:
- Public
- Garage/Parking:
- Yes
- Garage Spaces:
- 1
- Road Frontage:
- 0
Other Information
- List Date:
- 2025-09-08
- Last Updated:


