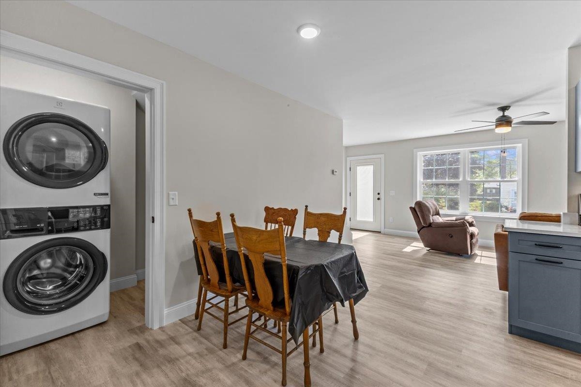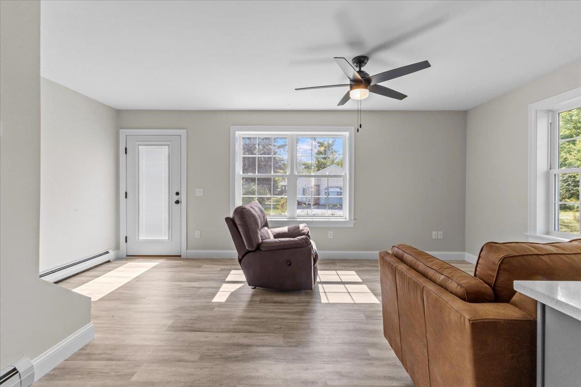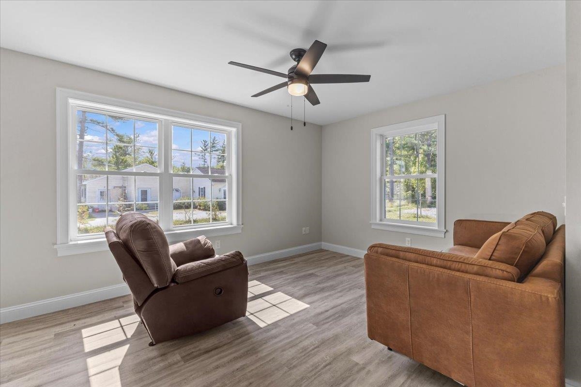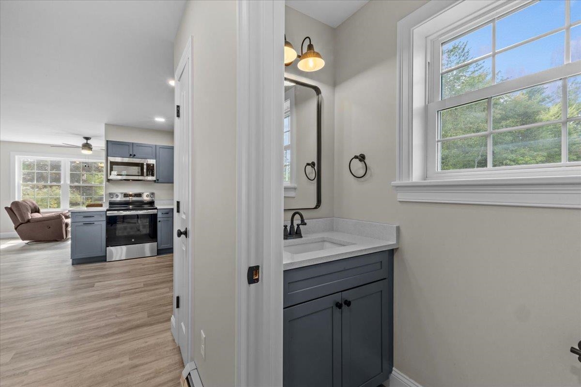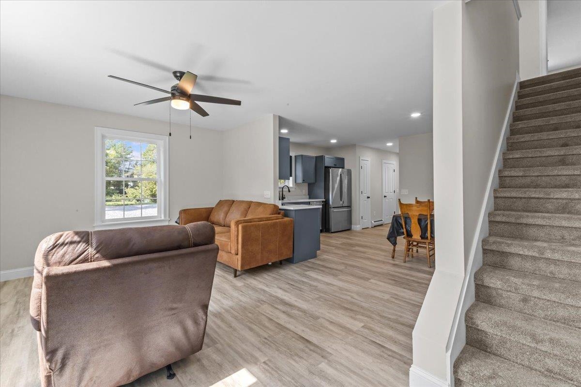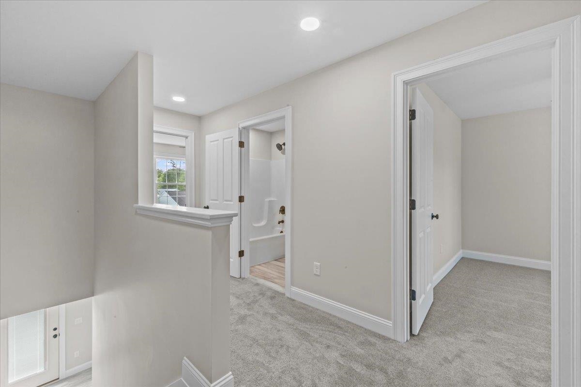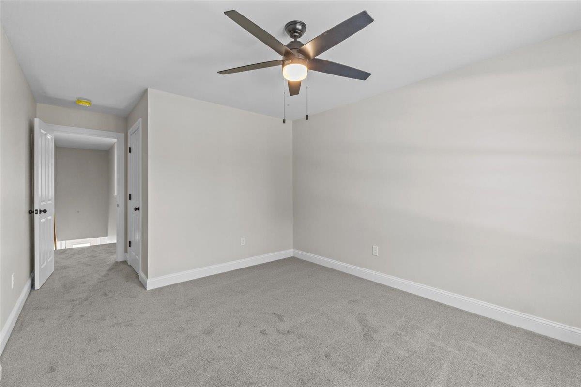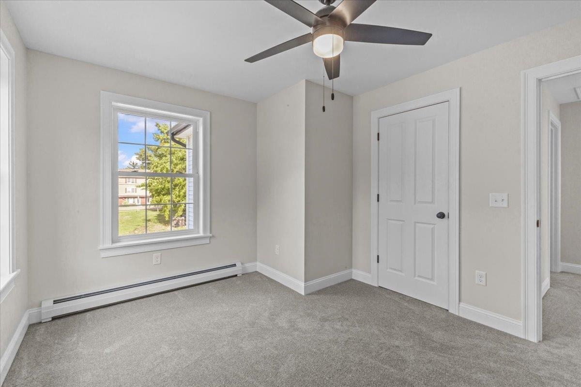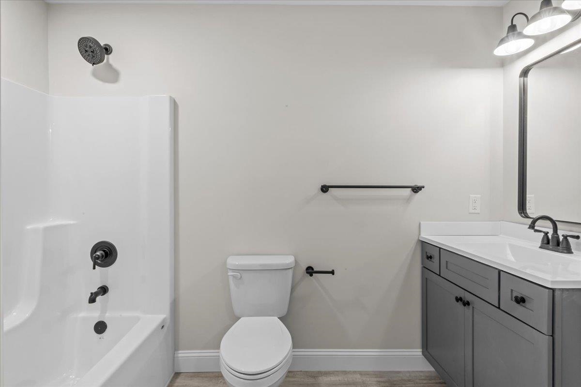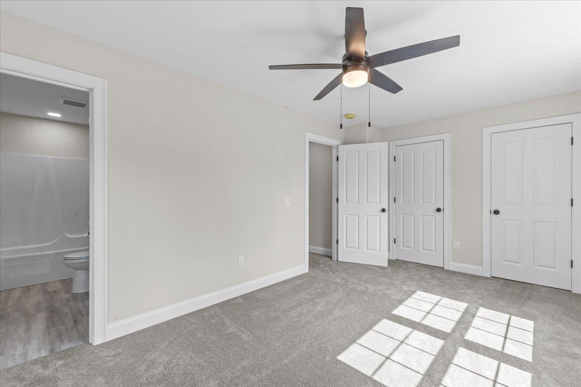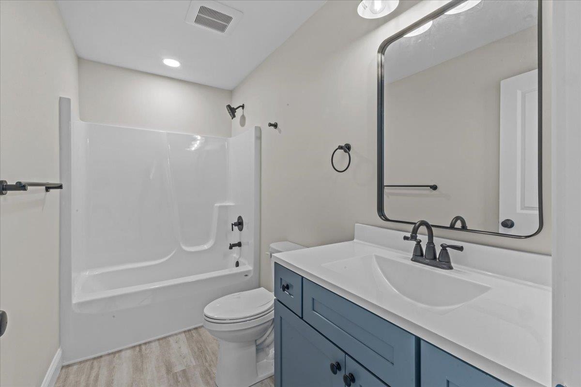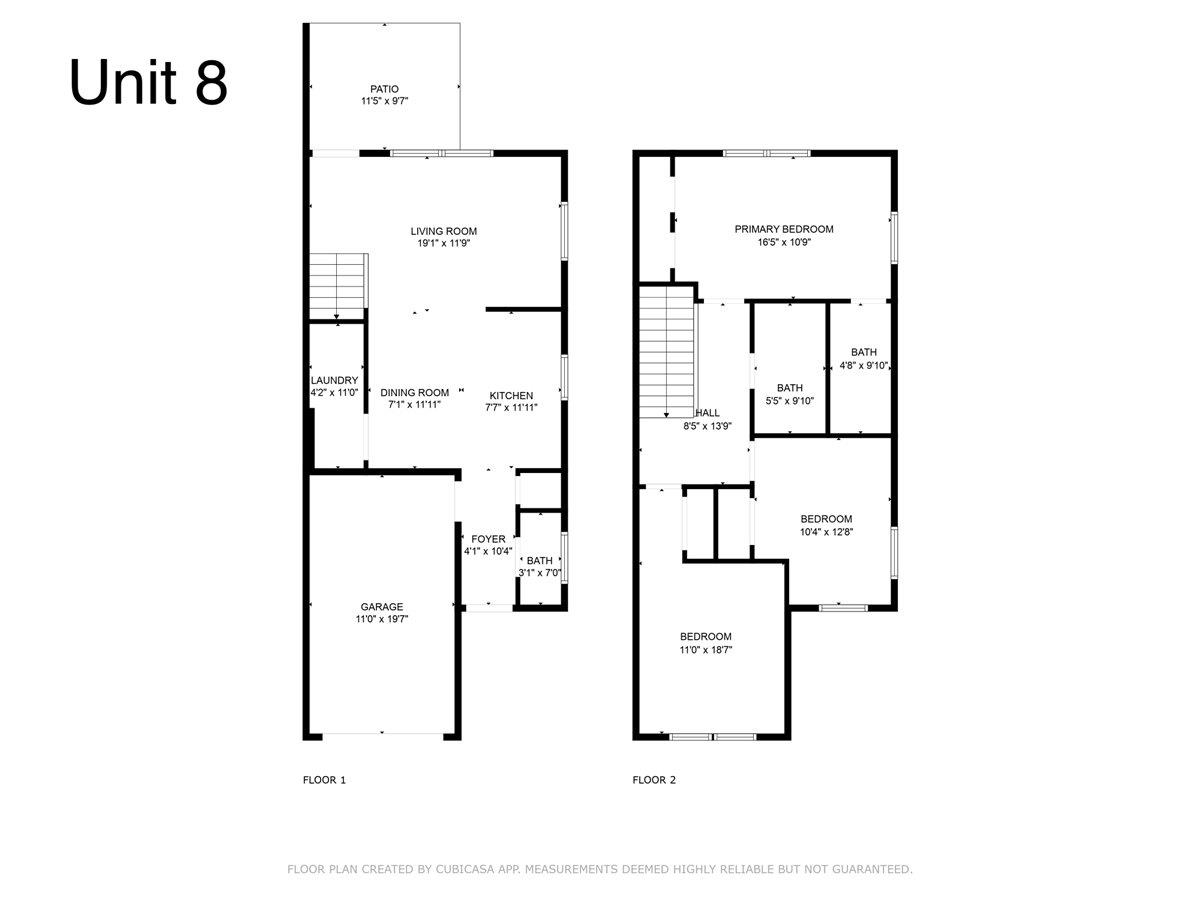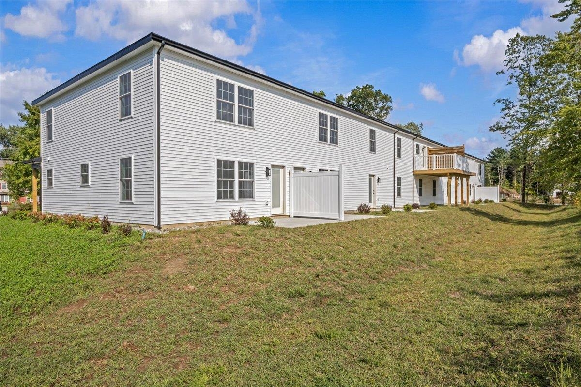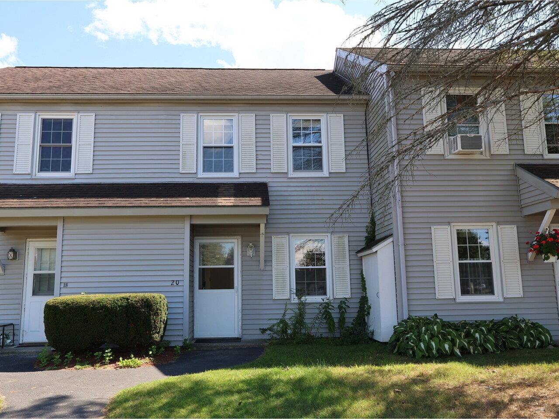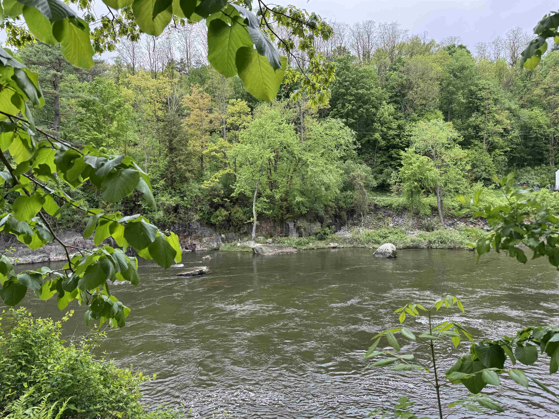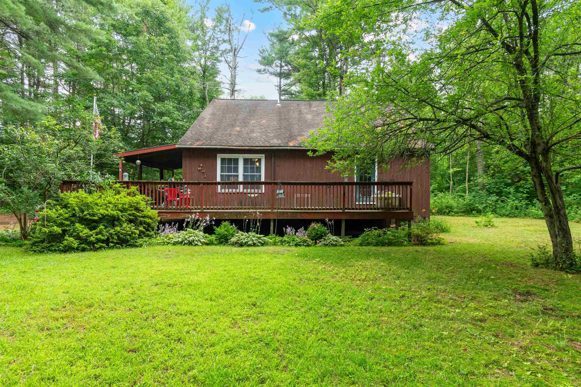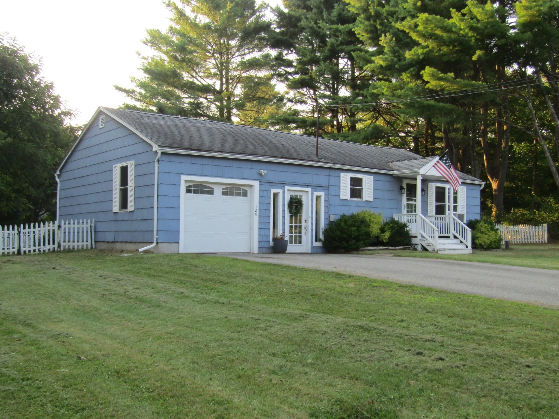1 of 19
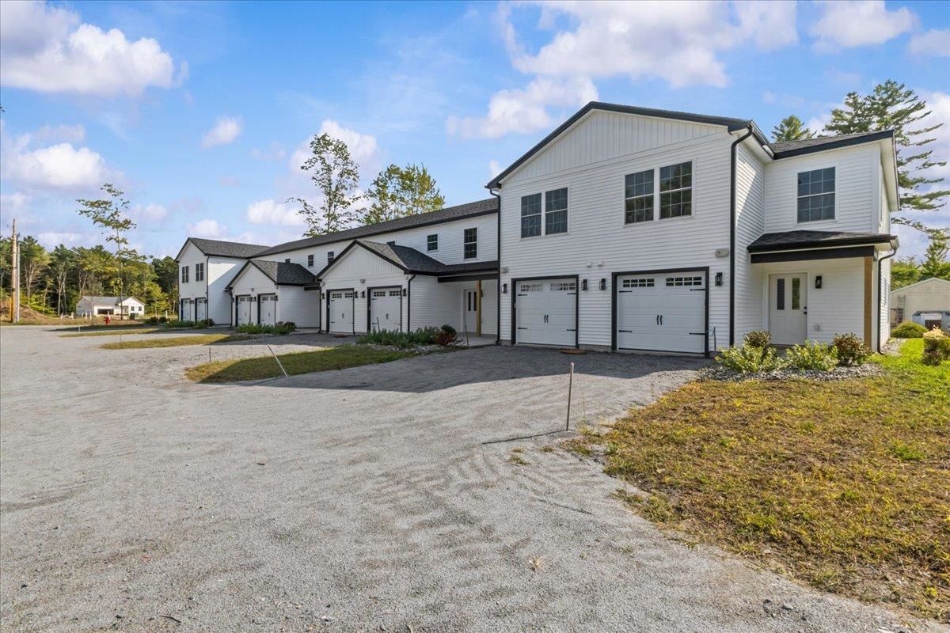
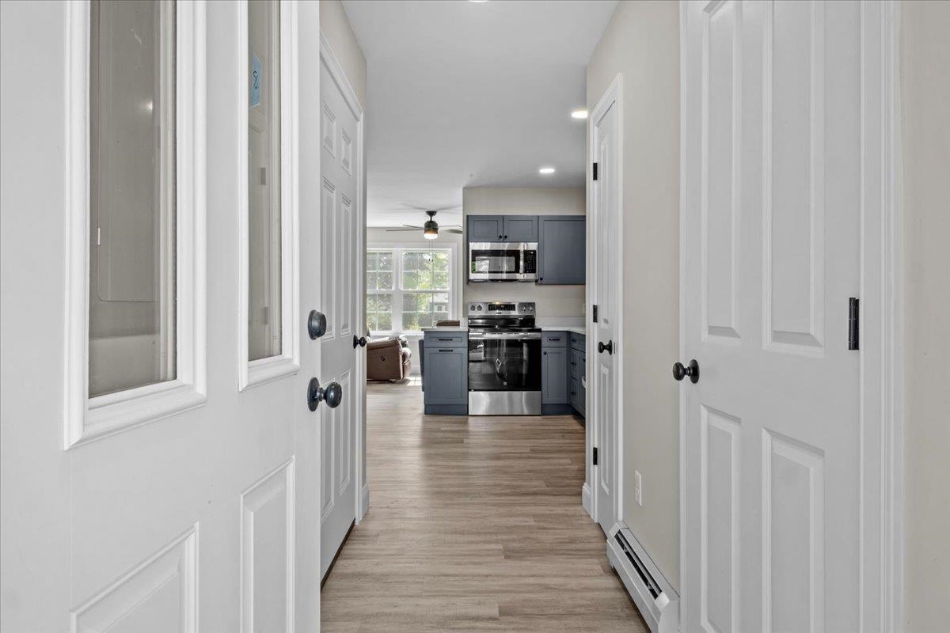
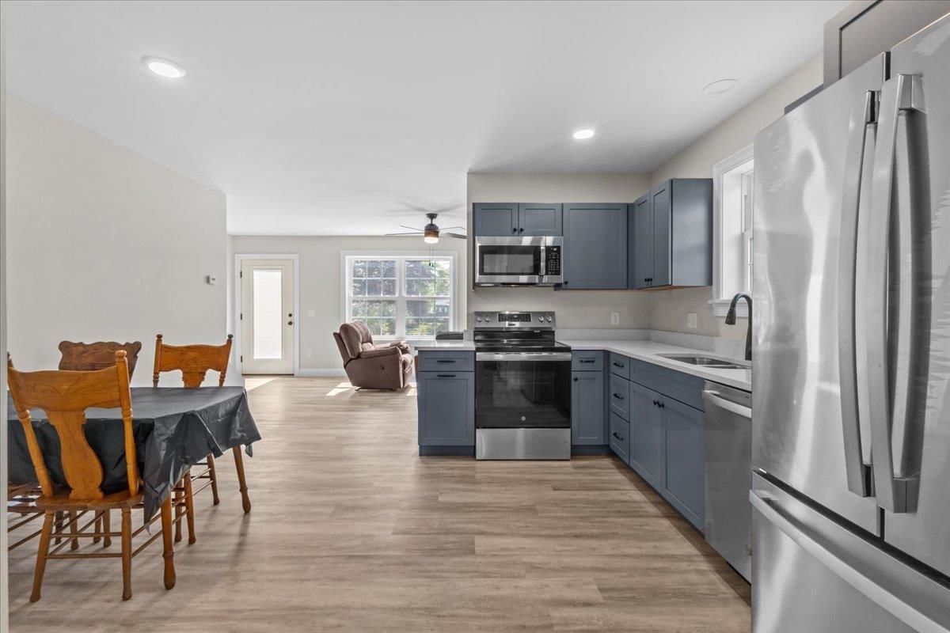
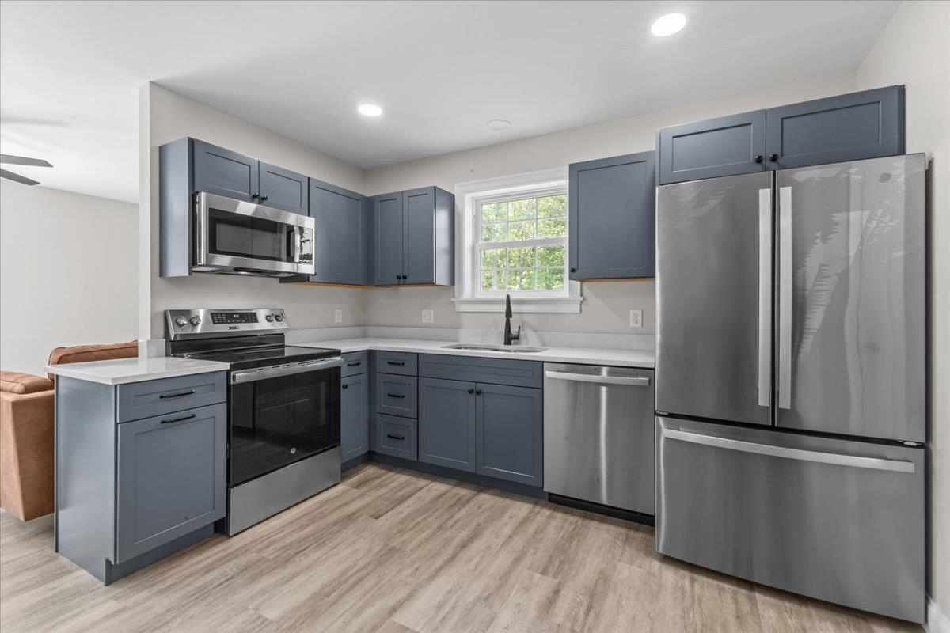
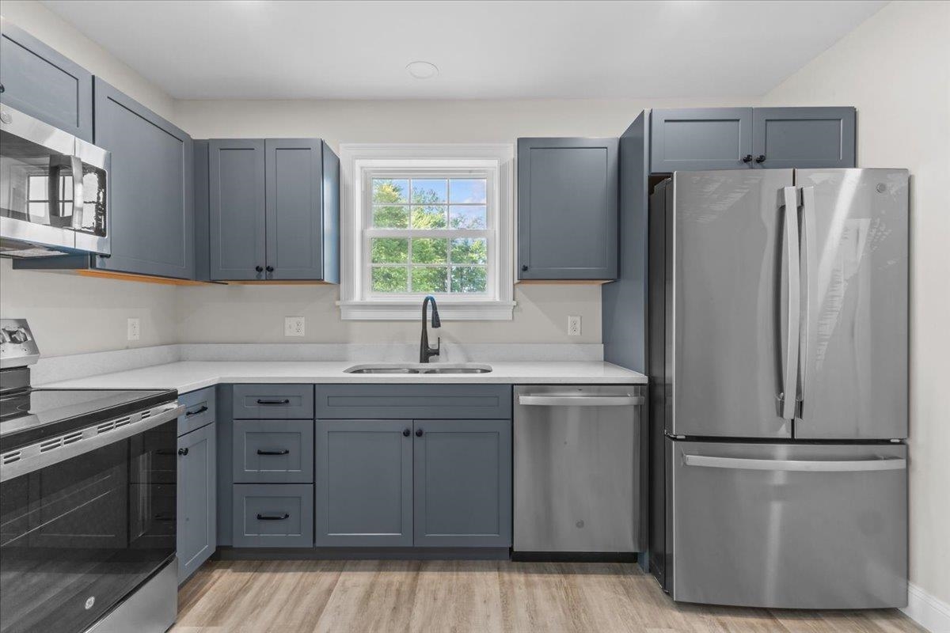
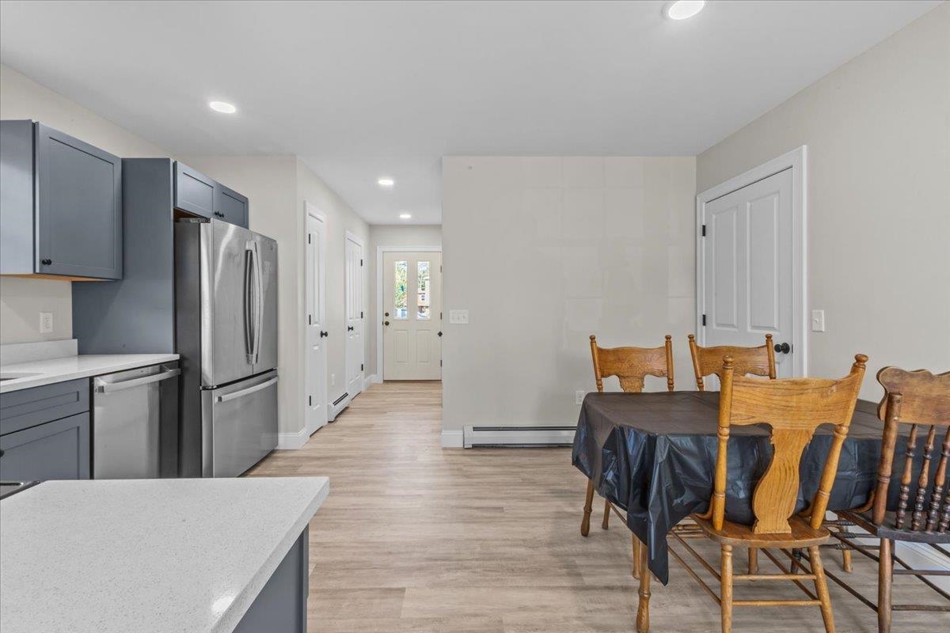
General Property Information
- Property Status:
- Active
- Price:
- $387, 400
- Unit Number
- 108
- Assessed:
- $0
- Assessed Year:
- County:
- VT-Chittenden
- Acres:
- 0.00
- Property Type:
- Condo
- Year Built:
- 2024
- Agency/Brokerage:
- Blake Gintof
Signature Properties of Vermont - Bedrooms:
- 3
- Total Baths:
- 3
- Sq. Ft. (Total):
- 1436
- Tax Year:
- Taxes:
- $0
- Association Fees:
End Unit Alert! Welcome to Unit #108 Willys Lane— a stunning 3-bedroom, 2.5-bath townhouse in this boutique new construction community! With the privacy of an end unit, extra natural light pours in, making the spacious two-level design feel even more open and inviting. Step inside to a bright, modern kitchen with stainless steel appliances, sleek countertops, and rich cabinetry that flows seamlessly into the dining and living areas. From there, step right out to your private patio — perfect for relaxing, entertaining, or enjoying your morning coffee. Upstairs, the primary suite is a dream with its own full bath and generous closet space, while two additional bedrooms and a second full bath provide plenty of room for family, guests, or a home office. This energy-efficient home comes fully equipped with a washer & dryer, an attached garage roughed in for EV charging, and stylish finishes throughout — all designed for comfort and convenience. Add in the unbeatable location close to shopping, dining, and parks, and Unit #108 delivers the total package: style, function, and everyday ease. Don’t miss the chance to claim this end unit gem!
Interior Features
- # Of Stories:
- 2
- Sq. Ft. (Total):
- 1436
- Sq. Ft. (Above Ground):
- 1436
- Sq. Ft. (Below Ground):
- 0
- Sq. Ft. Unfinished:
- 0
- Rooms:
- 5
- Bedrooms:
- 3
- Baths:
- 3
- Interior Desc:
- Ceiling Fan, Kitchen/Dining, Kitchen/Living, Laundry Hook-ups, Living/Dining, Primary BR w/ BA
- Appliances Included:
- ENERGY STAR Qual Dishwshr, ENERGY STAR Qual Dryer, Microwave, Electric Range, ENERGY STAR Qual Fridge, ENERGY STAR Qual Washer, On Demand Water Heater
- Flooring:
- Carpet, Vinyl Plank
- Heating Cooling Fuel:
- Water Heater:
- Basement Desc:
Exterior Features
- Style of Residence:
- Townhouse
- House Color:
- White
- Time Share:
- No
- Resort:
- Exterior Desc:
- Exterior Details:
- Patio, Covered Porch, Window Screens, Double Pane Window(s)
- Amenities/Services:
- Land Desc.:
- Condo Development, Level, Near Shopping, Near Public Transportatn
- Suitable Land Usage:
- Roof Desc.:
- Architectural Shingle
- Driveway Desc.:
- Paved
- Foundation Desc.:
- Concrete Slab, Slab w/ Frost Wall
- Sewer Desc.:
- Public
- Garage/Parking:
- Yes
- Garage Spaces:
- 1
- Road Frontage:
- 0
Other Information
- List Date:
- 2025-09-08
- Last Updated:


