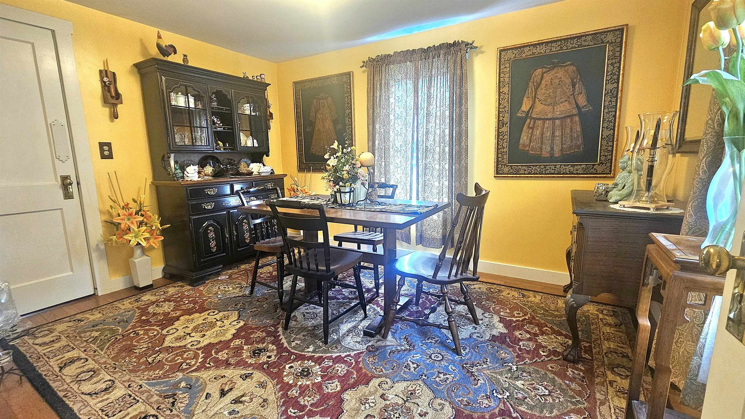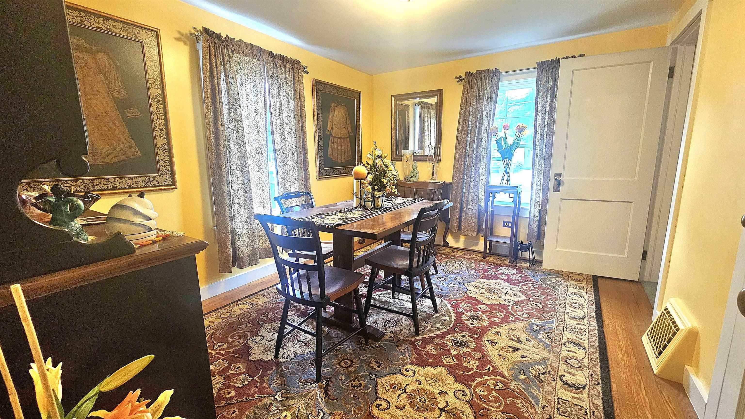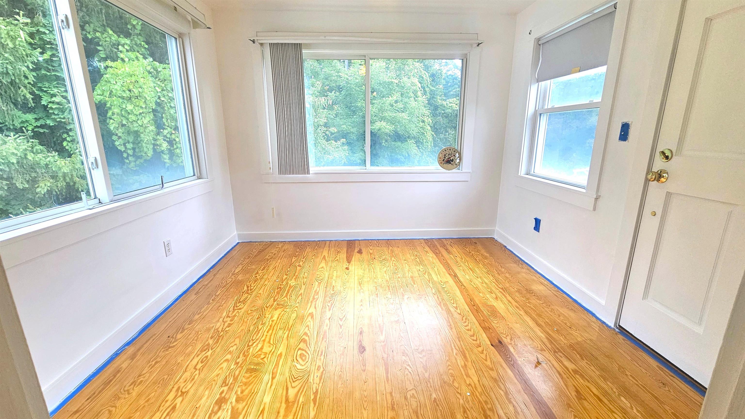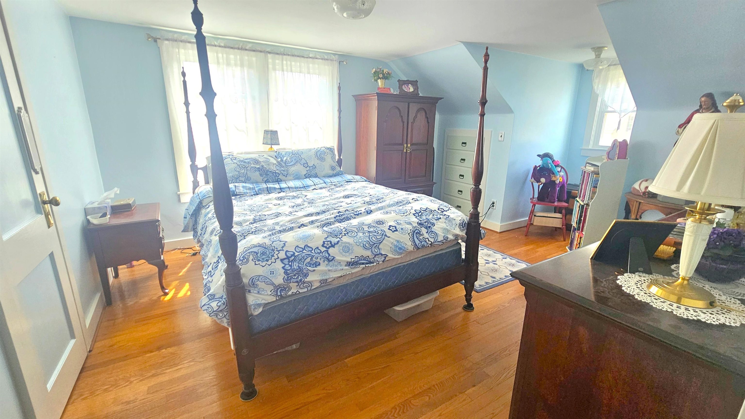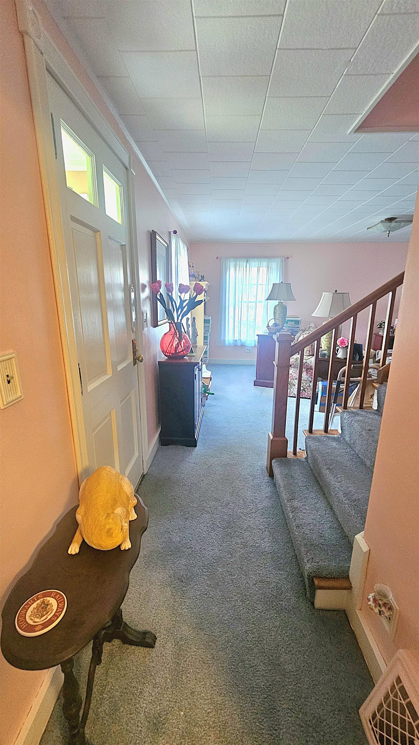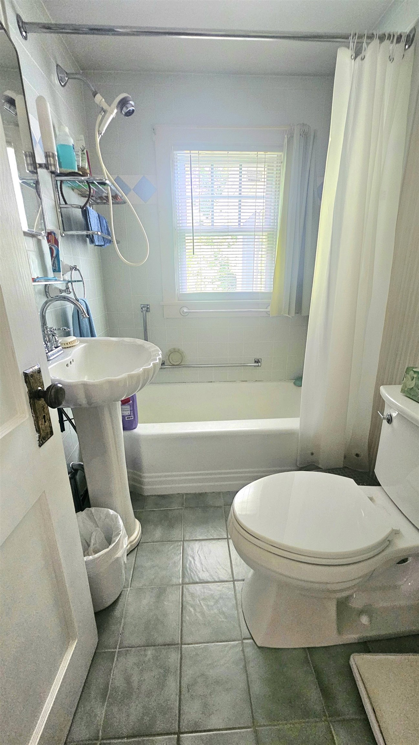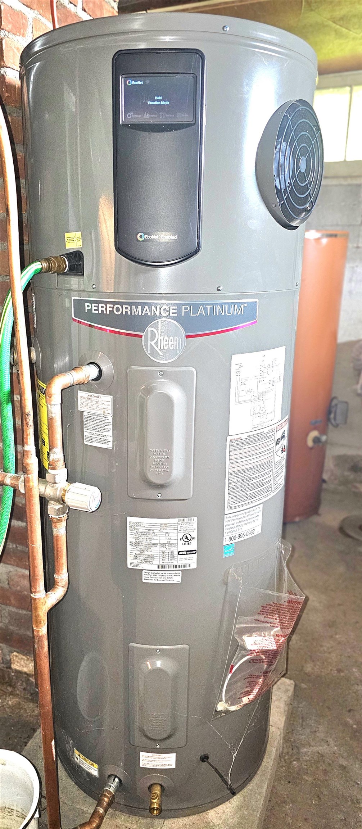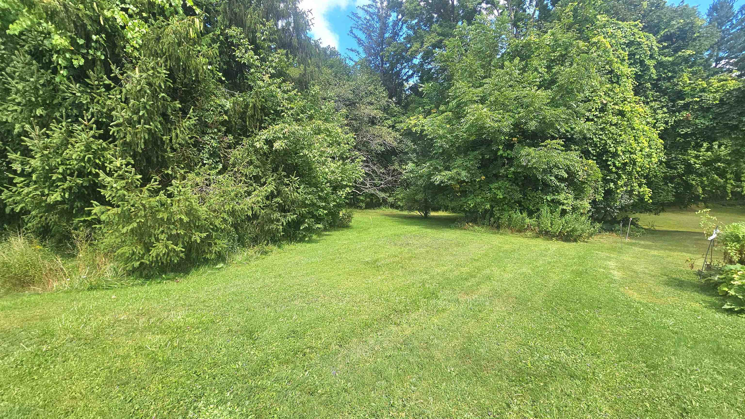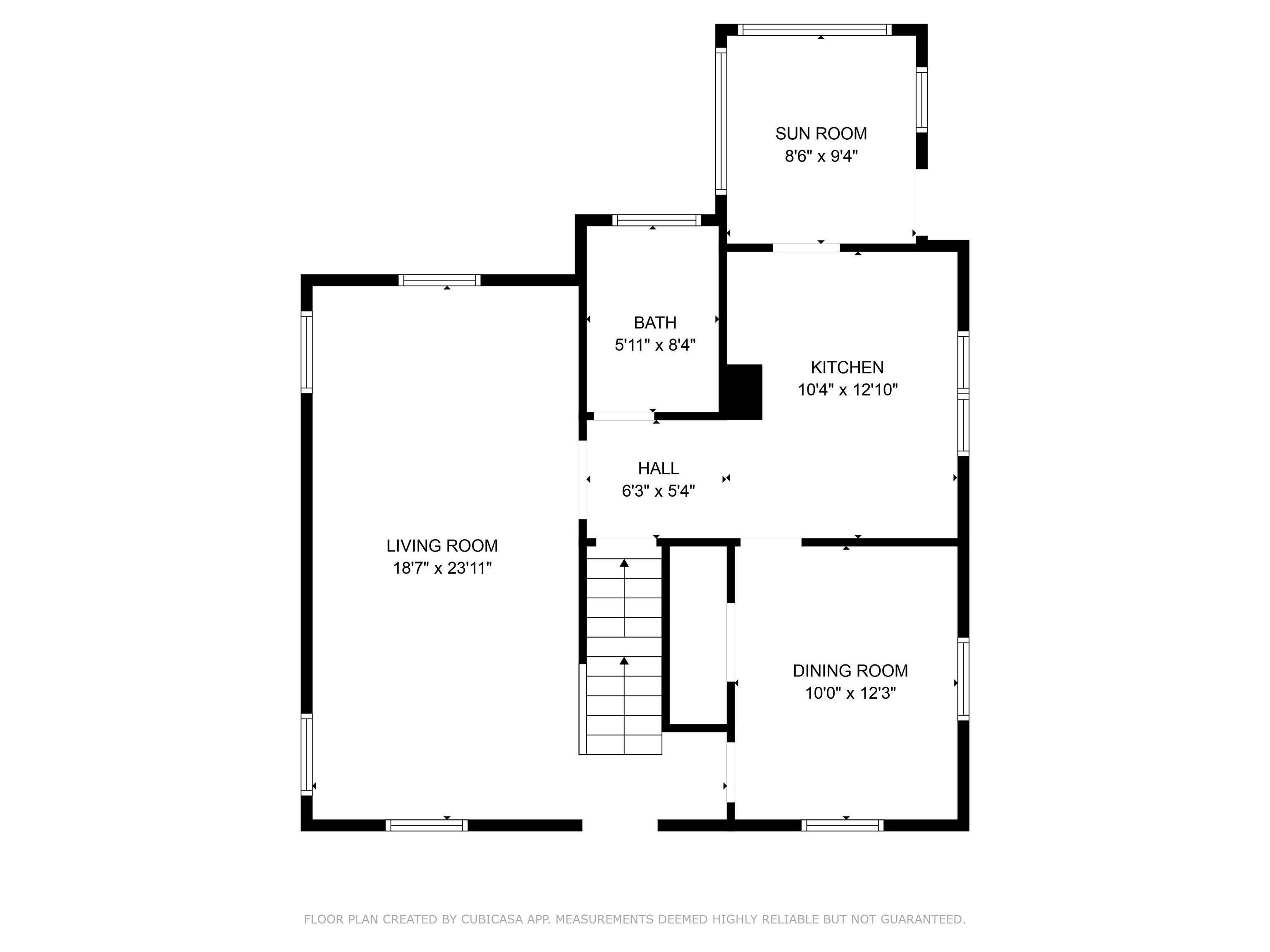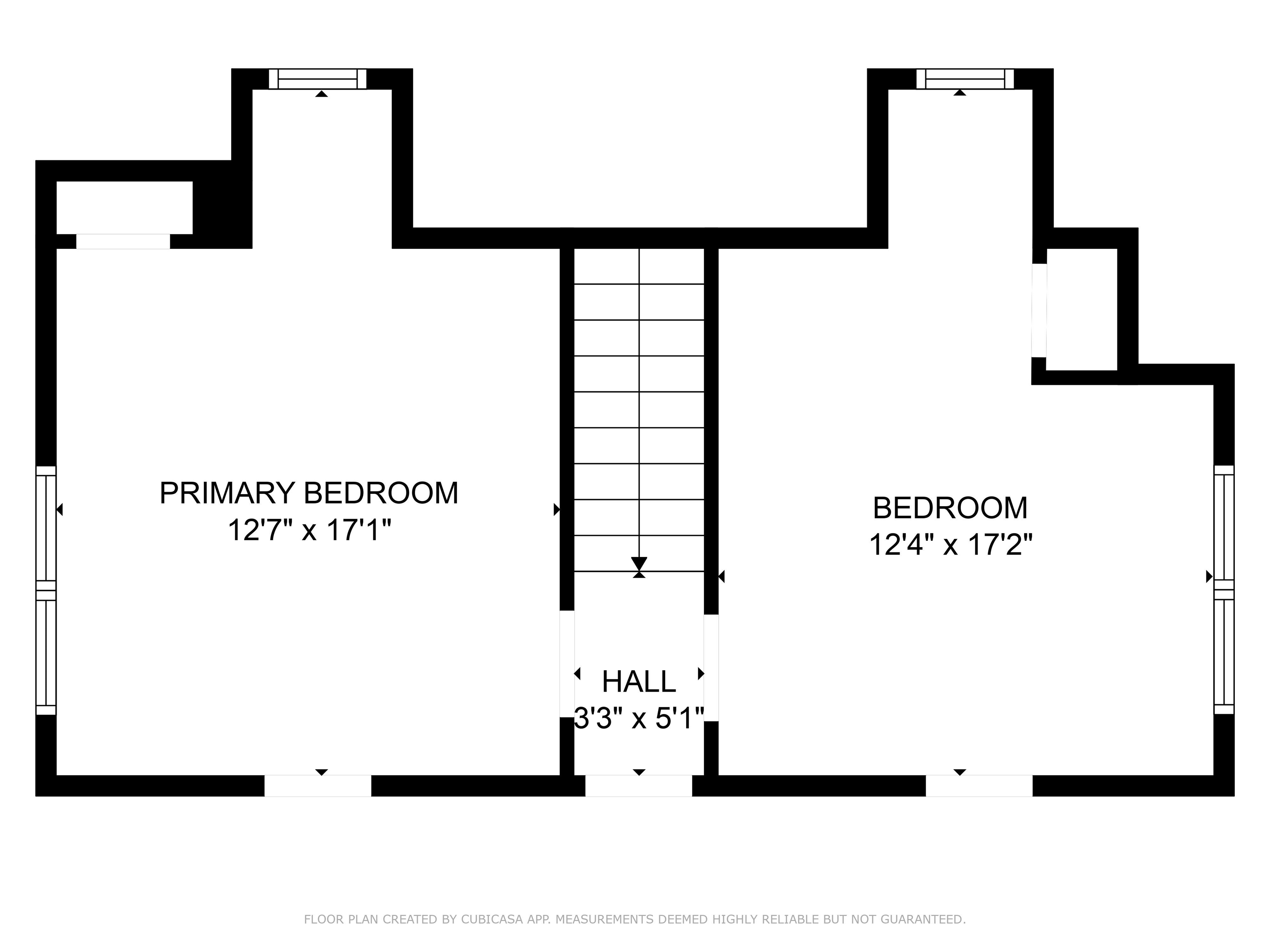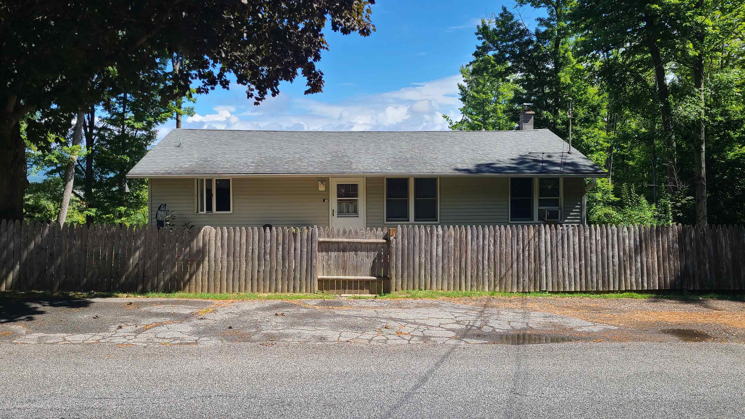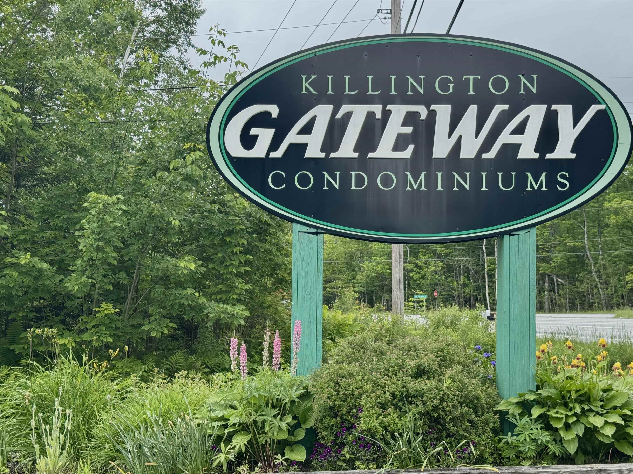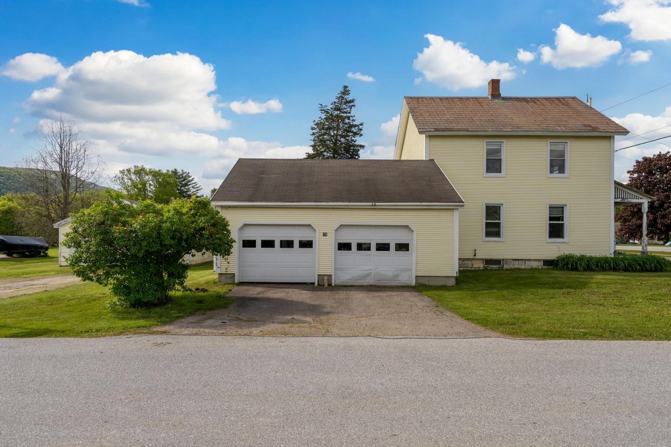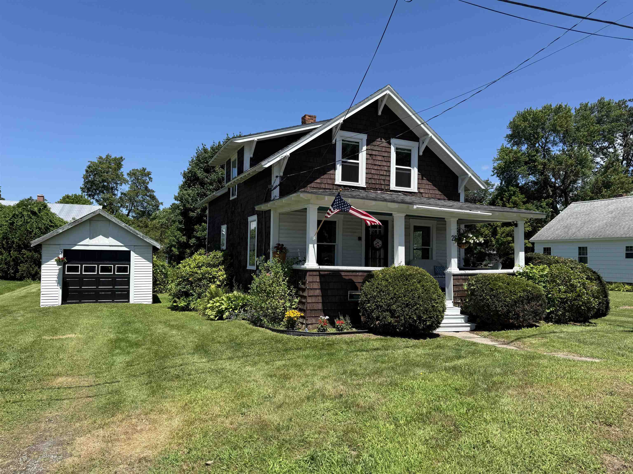1 of 16
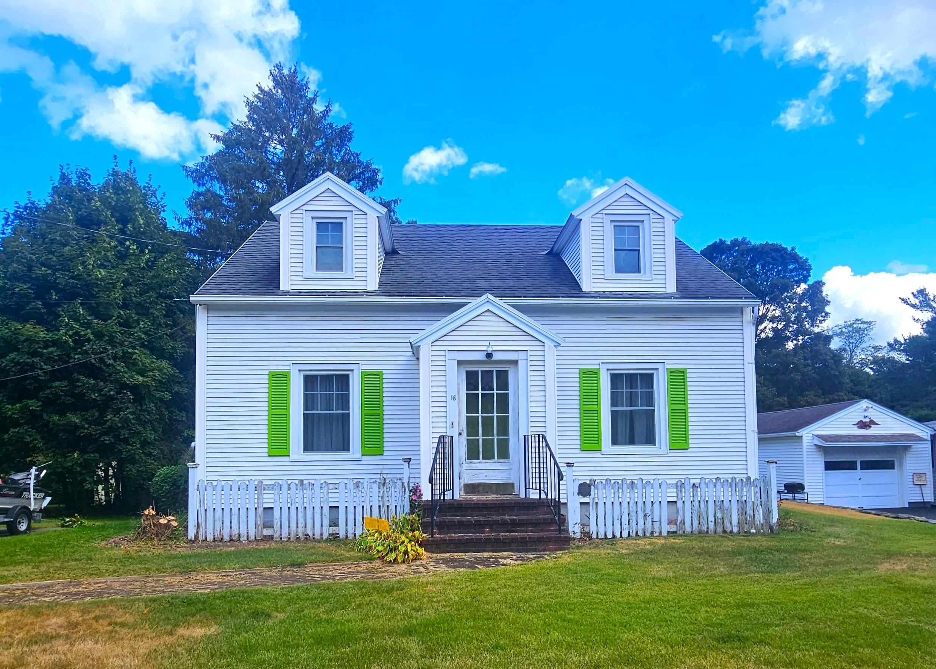
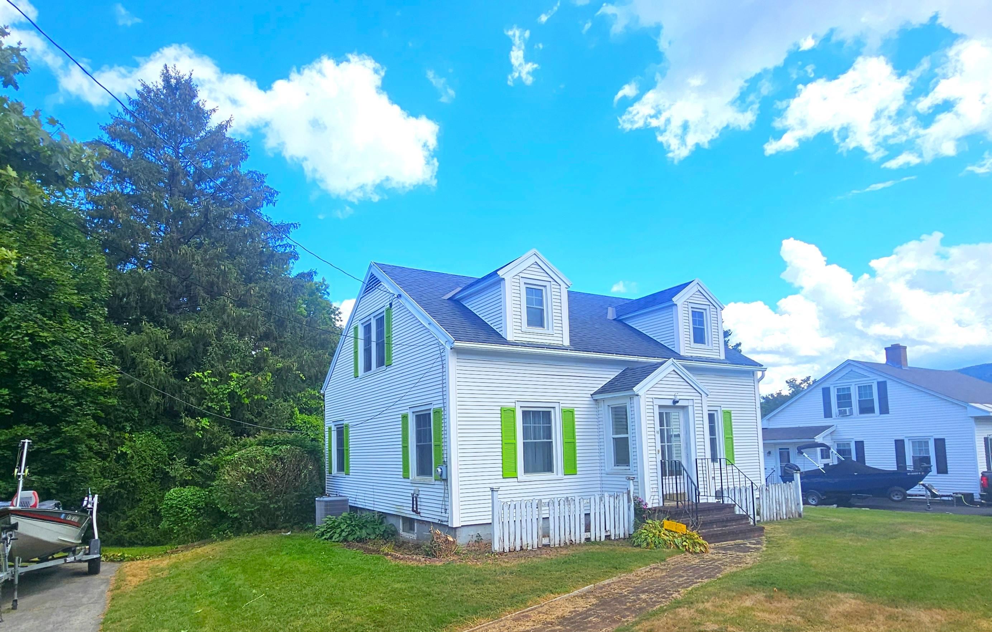
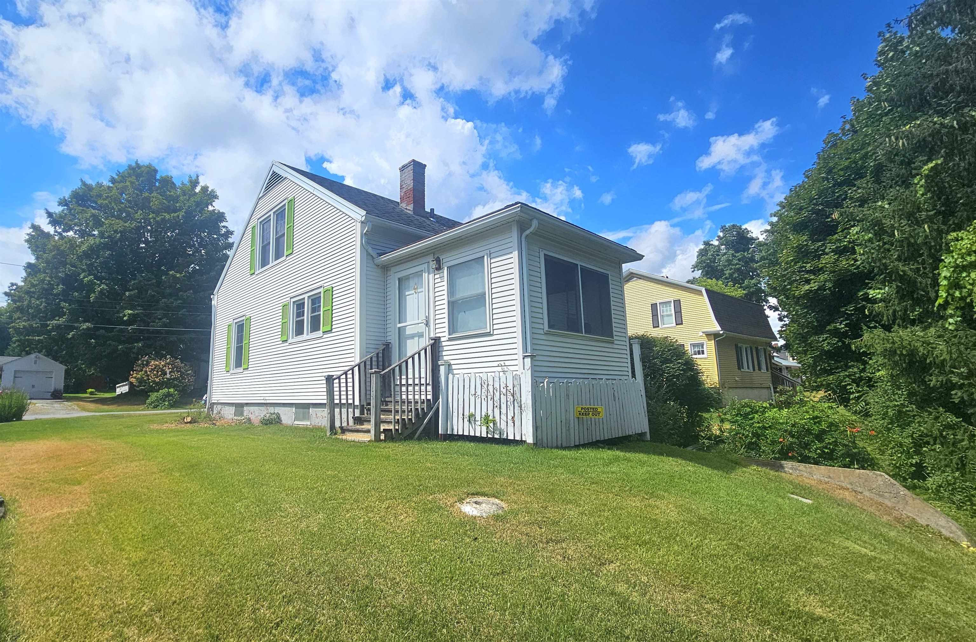
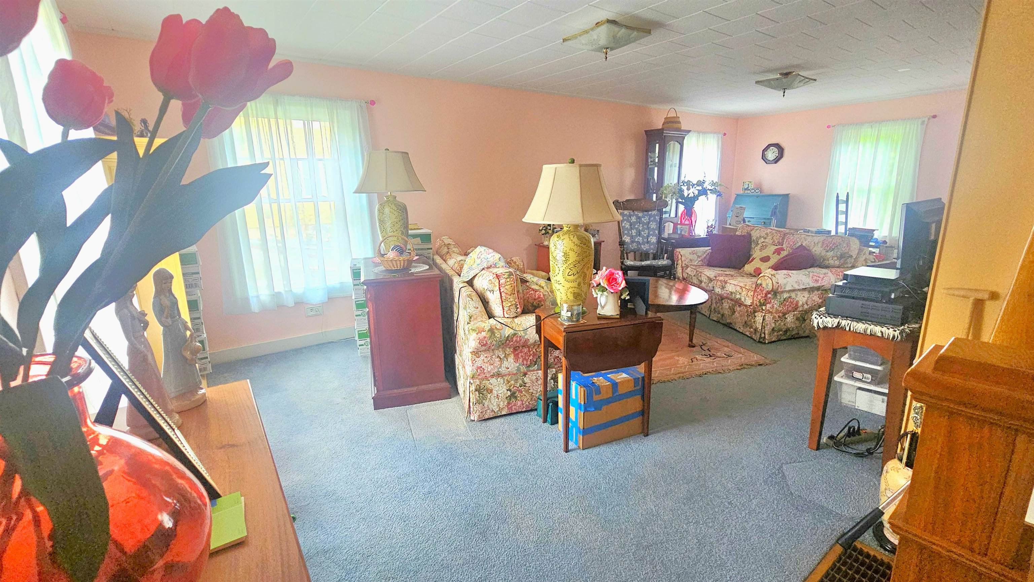
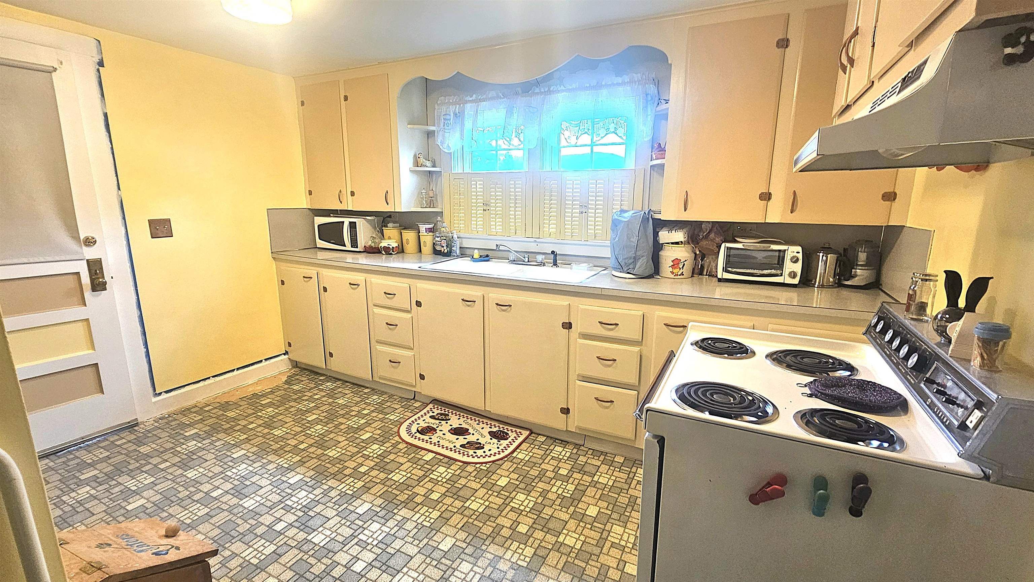
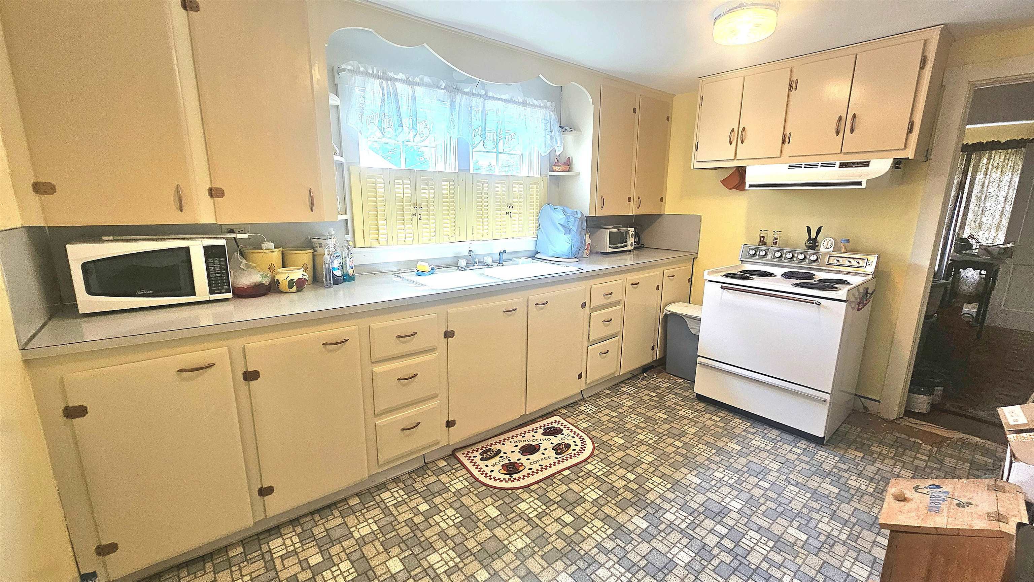
General Property Information
- Property Status:
- Active
- Price:
- $219, 900
- Assessed:
- $0
- Assessed Year:
- County:
- VT-Rutland
- Acres:
- 0.44
- Property Type:
- Single Family
- Year Built:
- 1948
- Agency/Brokerage:
- Matt Waddington
Hoffman Real Estate - Bedrooms:
- 2
- Total Baths:
- 1
- Sq. Ft. (Total):
- 1248
- Tax Year:
- 2025
- Taxes:
- $4, 105
- Association Fees:
This charming Cape style home is conveniently located on a large lot, situated on a quiet dead-end street in Northeast Rutland City. Close proximity to the bus route, High school, Medical center, shopping, and everyday amenities. The first floor features a spacious front-to-back living room with built-in shelves, a formal dining room with hardwood floors, a kitchen, a full bath, and a bright sunroom perfect for relaxing and enjoying the private backyard. The second floor offers two large bedrooms with beautiful hardwood floors, built-ins, and over-sized closets. The full walk-out basement has double doors offering easy access. Recent updates to the property include a newer roof, a newer heating system, and a newer high-efficiency hot water heater. This home also boasts vinyl replacement windows, low-maintenance vinyl siding, central A/C, a whole-house fan, town sewer, and town water. For winter enthusiasts, convenient access to top ski resorts: it's just 20 minutes to Killington Ski Resort and 40 minutes to Okemo Mountain Resort. This house is ready for new owners to start making their own memories.
Interior Features
- # Of Stories:
- 2
- Sq. Ft. (Total):
- 1248
- Sq. Ft. (Above Ground):
- 1248
- Sq. Ft. (Below Ground):
- 0
- Sq. Ft. Unfinished:
- 780
- Rooms:
- 6
- Bedrooms:
- 2
- Baths:
- 1
- Interior Desc:
- Appliances Included:
- Flooring:
- Carpet, Hardwood, Tile, Vinyl
- Heating Cooling Fuel:
- Water Heater:
- Basement Desc:
- Concrete Floor, Full, Interior Stairs, Walkout, Interior Access, Exterior Access, Basement Stairs
Exterior Features
- Style of Residence:
- Cape
- House Color:
- Time Share:
- No
- Resort:
- Exterior Desc:
- Exterior Details:
- Amenities/Services:
- Land Desc.:
- Level, Wooded
- Suitable Land Usage:
- Roof Desc.:
- Architectural Shingle, Asphalt Shingle
- Driveway Desc.:
- Paved
- Foundation Desc.:
- Block
- Sewer Desc.:
- Public
- Garage/Parking:
- No
- Garage Spaces:
- 0
- Road Frontage:
- 0
Other Information
- List Date:
- 2025-09-08
- Last Updated:


