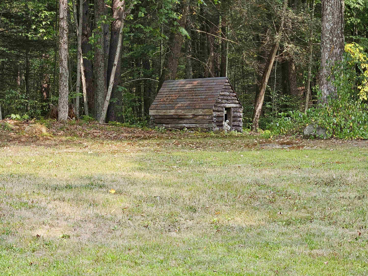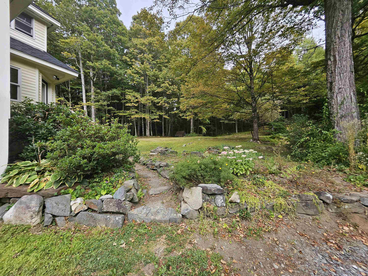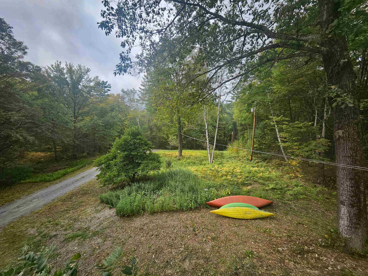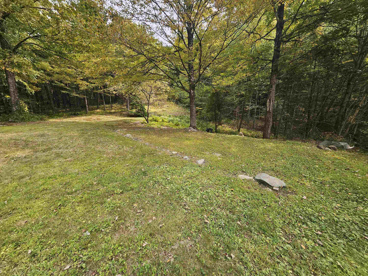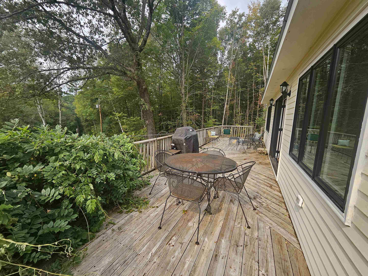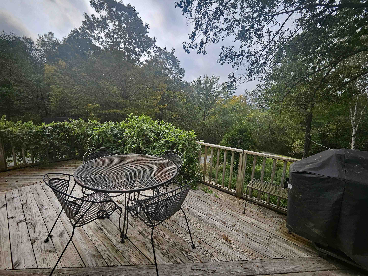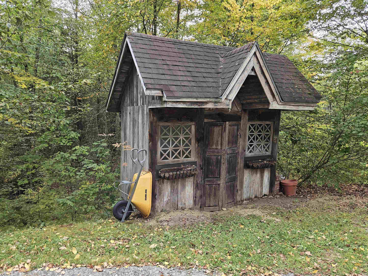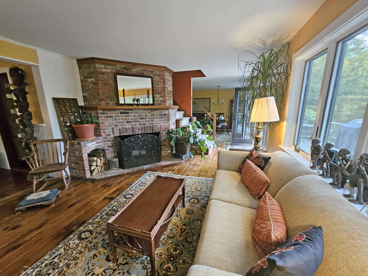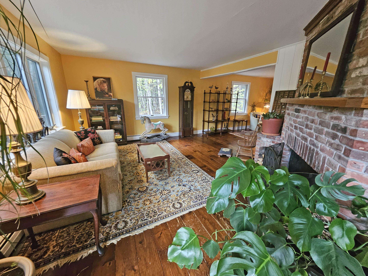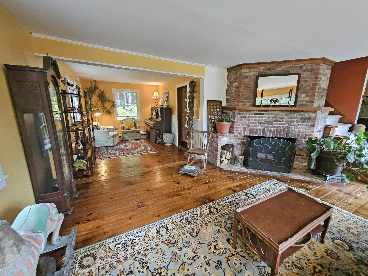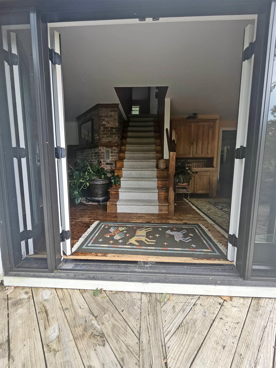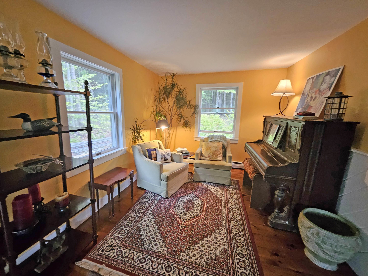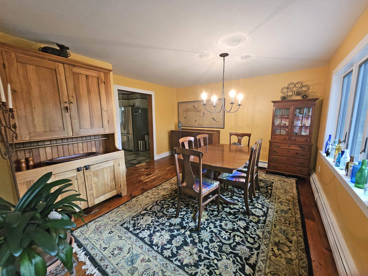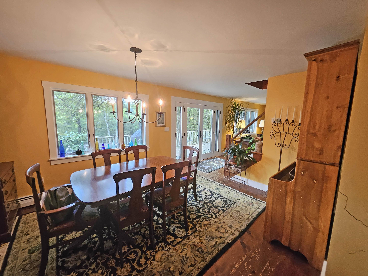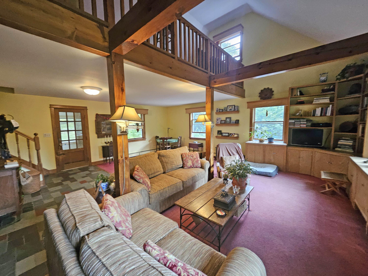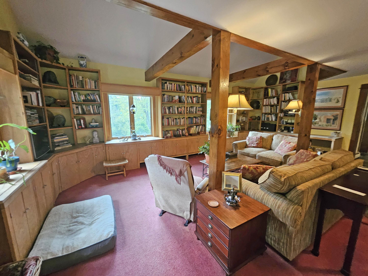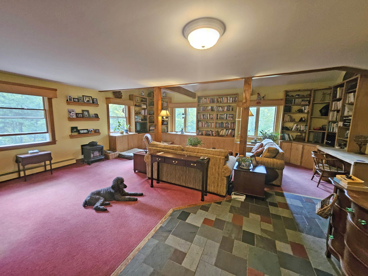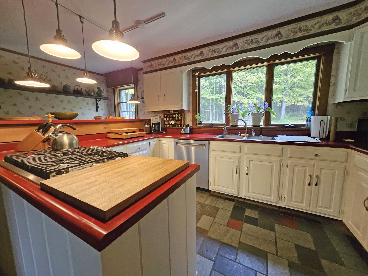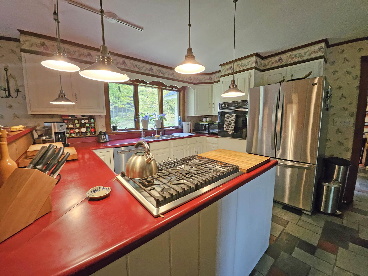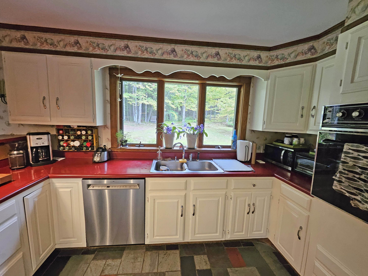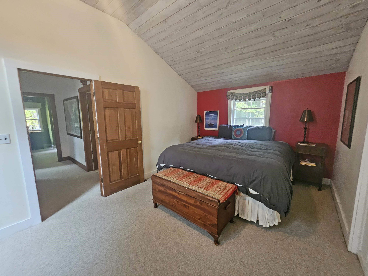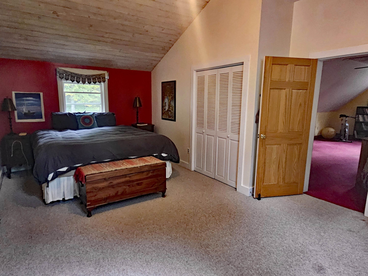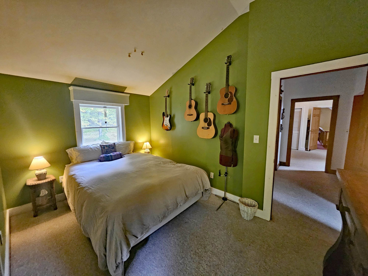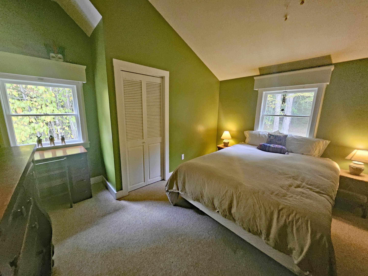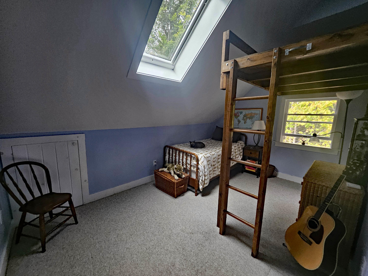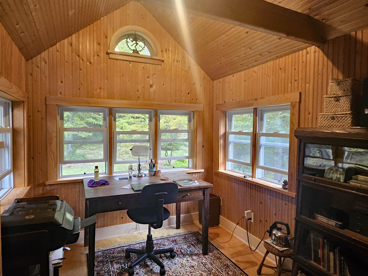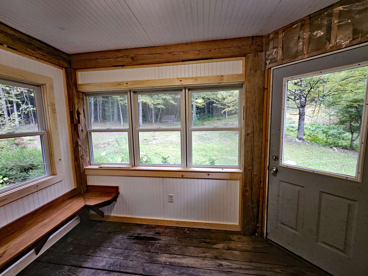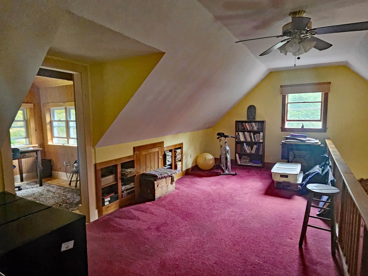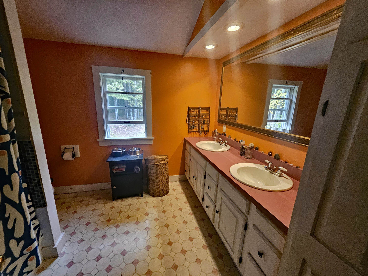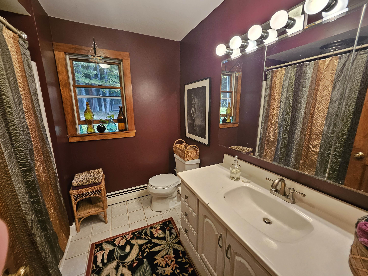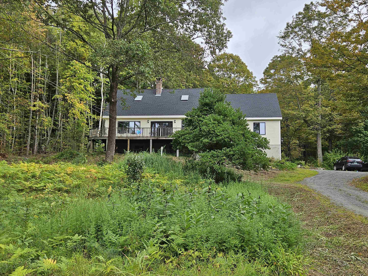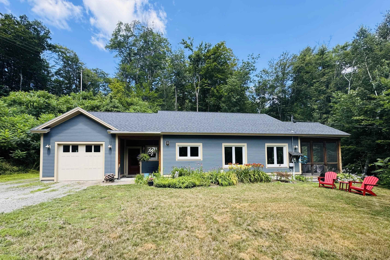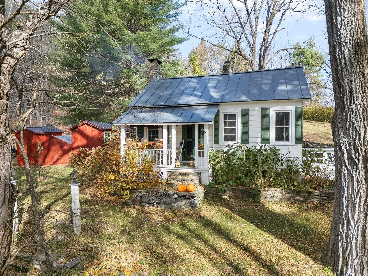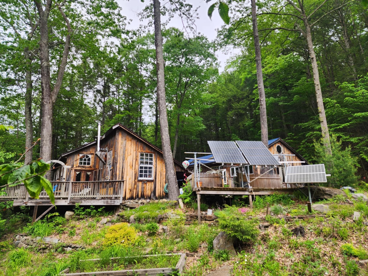1 of 37
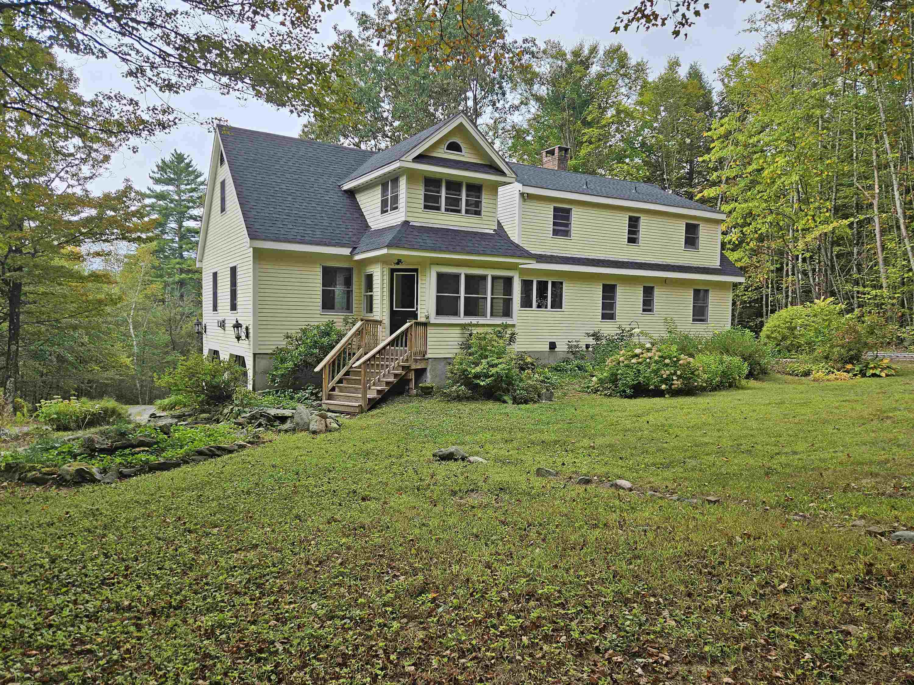
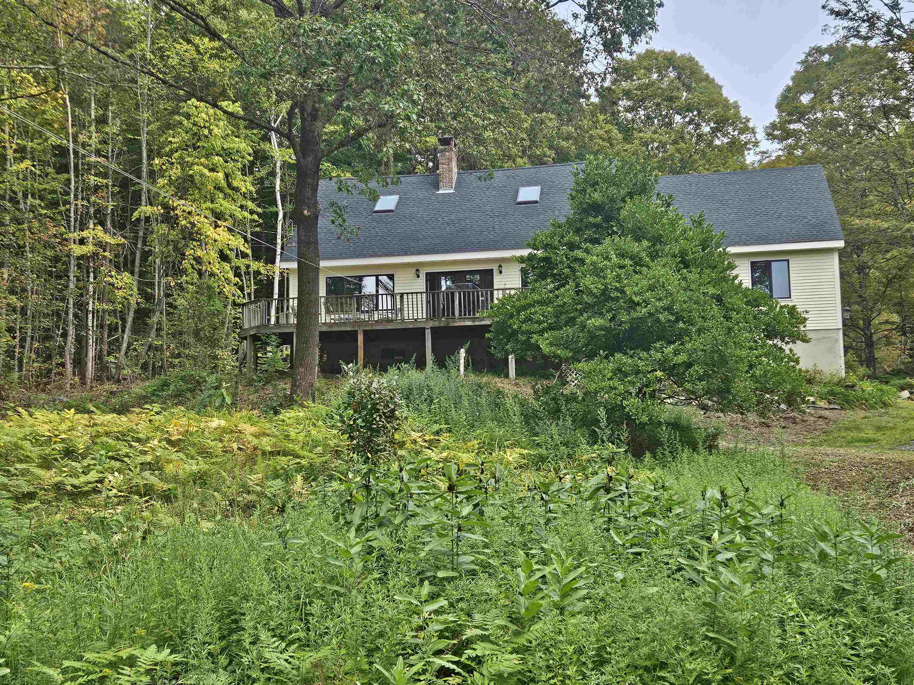
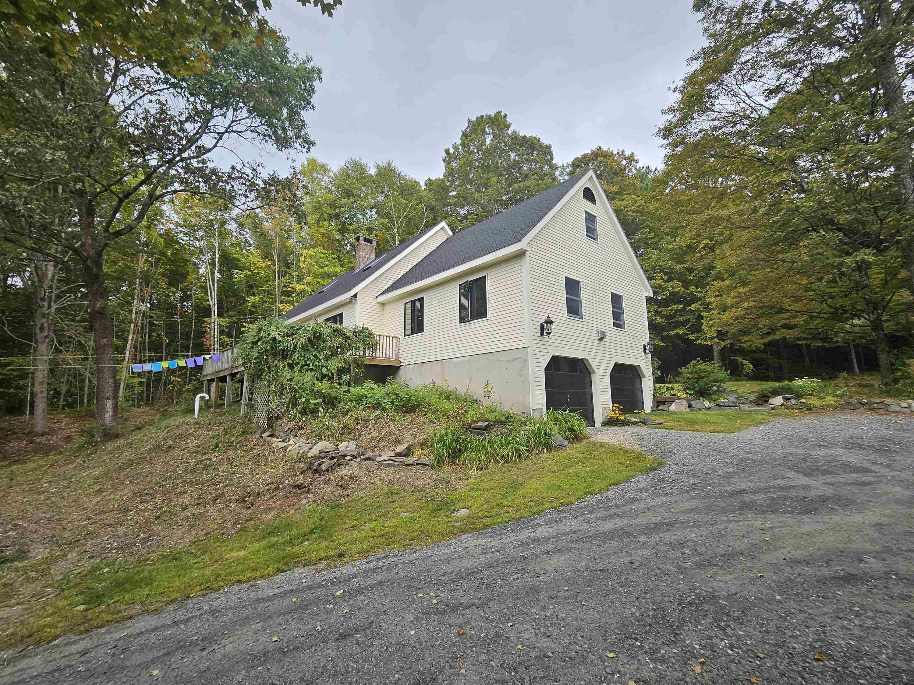
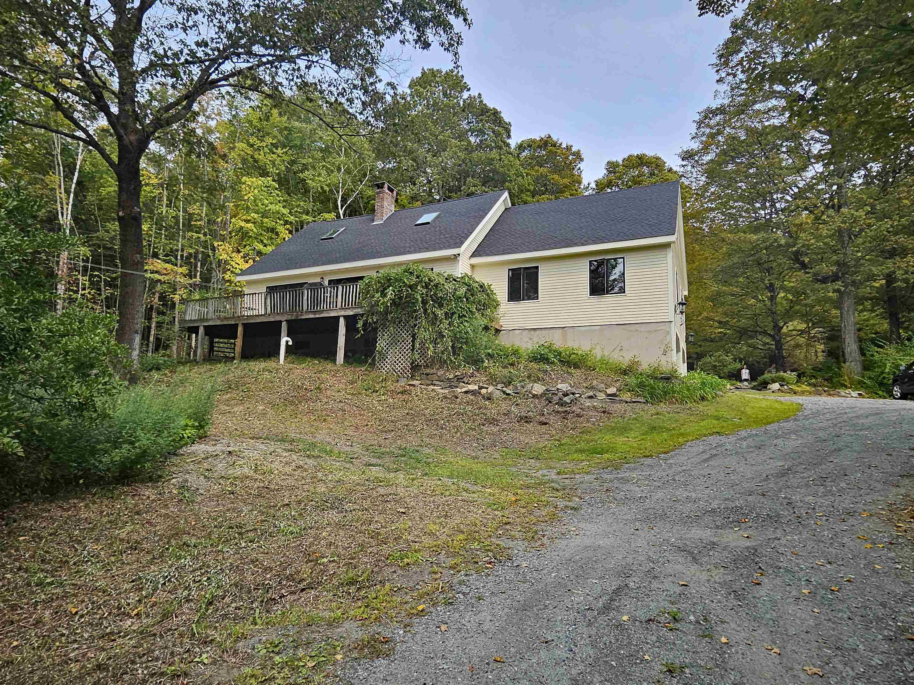
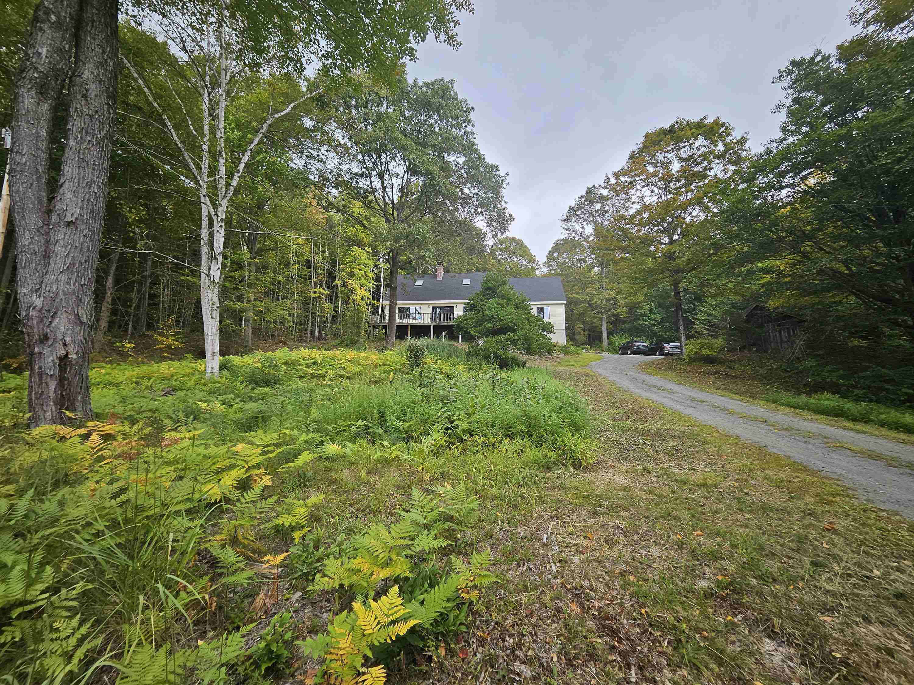
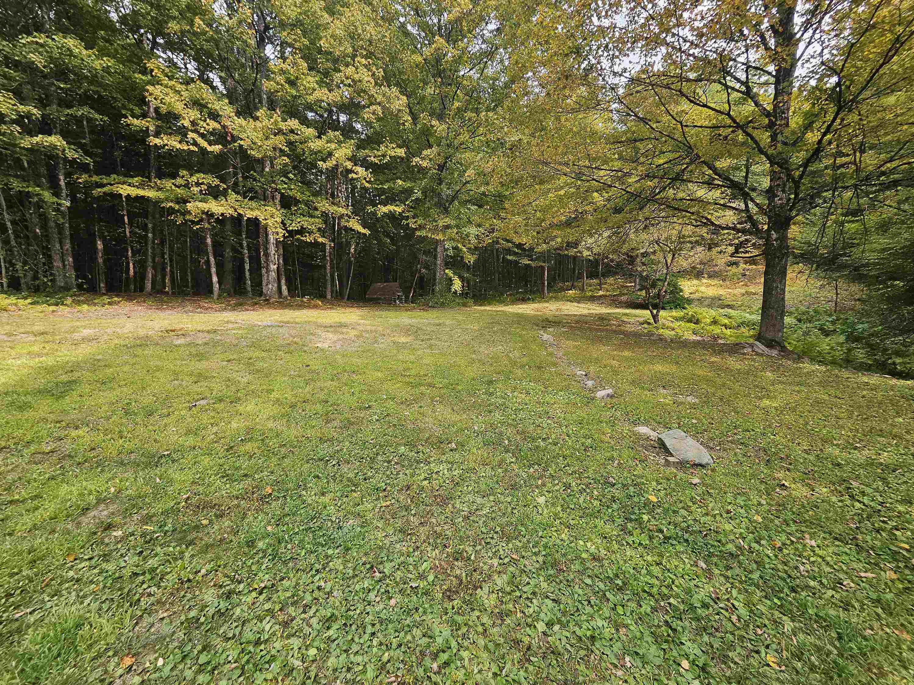
General Property Information
- Property Status:
- Active Under Contract
- Price:
- $419, 000
- Assessed:
- $0
- Assessed Year:
- County:
- VT-Windham
- Acres:
- 10.56
- Property Type:
- Single Family
- Year Built:
- 1982
- Agency/Brokerage:
- Robert Doyle
Berkley & Veller Greenwood Country - Bedrooms:
- 3
- Total Baths:
- 2
- Sq. Ft. (Total):
- 2900
- Tax Year:
- 2025
- Taxes:
- $8, 179
- Association Fees:
Privately set on over 10 acres, this expanded Cape offers space, character, and country charm. A flat rear yard and garden cottage add to the appeal, while a 2-car under garage provides direct access to the basement. Inside, the home is light-filled with large windows, cathedral ceilings, exposed beams, and an expansive front deck for outdoor enjoyment. The inviting mudroom with built-in bench and wainscoting opens to a spacious family room featuring custom bookcases and cathedral ceiling with fan. The kitchen includes ample counter space, slate flooring, pantry, stainless appliances, washer/dryer, and custom lighting. The living room offers wide pine flooring, a brick fireplace, and patio doors to the deck, while the formal dining room showcases a wrought-iron chandelier and pine flooring. The first level also features a full tiled bath and an intimate corner study. Upstairs, the primary bedroom impresses with cathedral ceiling, skylight, double closet, and pickled wood accents. There are guest bedrooms, one with skylight and built-in elevated bed. Off the primary bedroom or from the family room is a large loft with adjacent office. The second-level bath features double vanity, tiled soaking tub, and skylight. With wonderful space indoors and out, this 2900 sq. ft. home blends privacy, beauty, and New England charm—ideal for entertaining, gardening, or simply relaxing in a peaceful country setting.
Interior Features
- # Of Stories:
- 1.75
- Sq. Ft. (Total):
- 2900
- Sq. Ft. (Above Ground):
- 2900
- Sq. Ft. (Below Ground):
- 0
- Sq. Ft. Unfinished:
- 1000
- Rooms:
- 10
- Bedrooms:
- 3
- Baths:
- 2
- Interior Desc:
- Cathedral Ceiling, Ceiling Fan, Wood Fireplace, Kitchen Island, Skylight, 1st Floor Laundry
- Appliances Included:
- Gas Cooktop, Dishwasher, Wall Oven, Refrigerator, Tank Water Heater
- Flooring:
- Carpet, Softwood, Tile, Vinyl
- Heating Cooling Fuel:
- Water Heater:
- Basement Desc:
- Concrete Floor, Full, Interior Stairs, Storage Space, Unfinished, Walkout
Exterior Features
- Style of Residence:
- Cape
- House Color:
- Yellow
- Time Share:
- No
- Resort:
- Exterior Desc:
- Exterior Details:
- Deck, Garden Space, Outbuilding, Double Pane Window(s)
- Amenities/Services:
- Land Desc.:
- Country Setting, Wooded
- Suitable Land Usage:
- Roof Desc.:
- Asphalt Shingle
- Driveway Desc.:
- Gravel
- Foundation Desc.:
- Poured Concrete
- Sewer Desc.:
- 1000 Gallon, Septic
- Garage/Parking:
- Yes
- Garage Spaces:
- 2
- Road Frontage:
- 237
Other Information
- List Date:
- 2025-09-08
- Last Updated:


