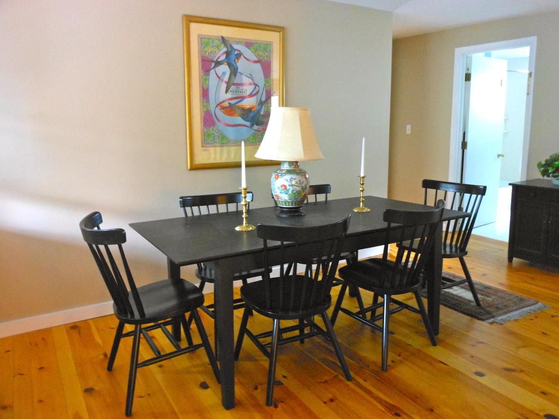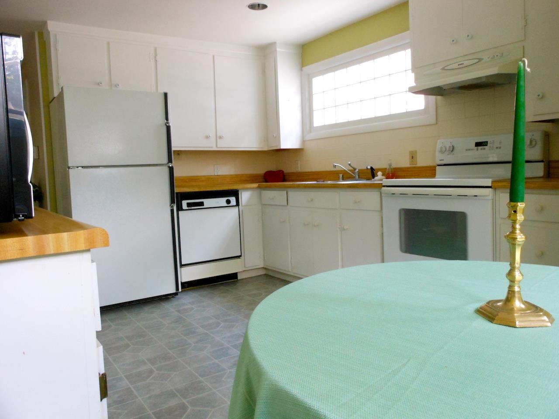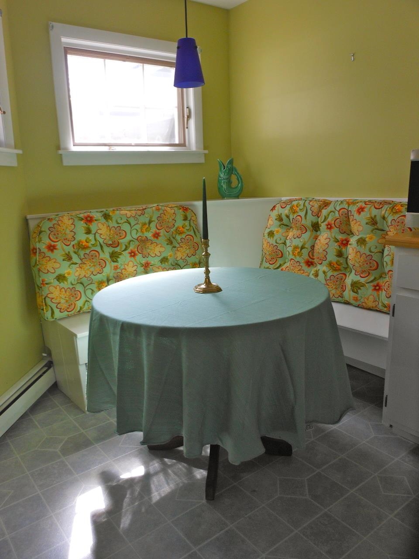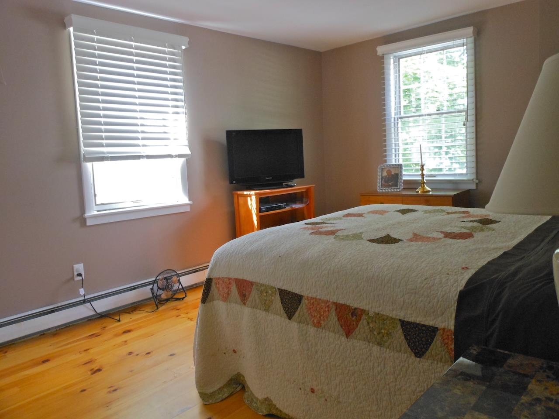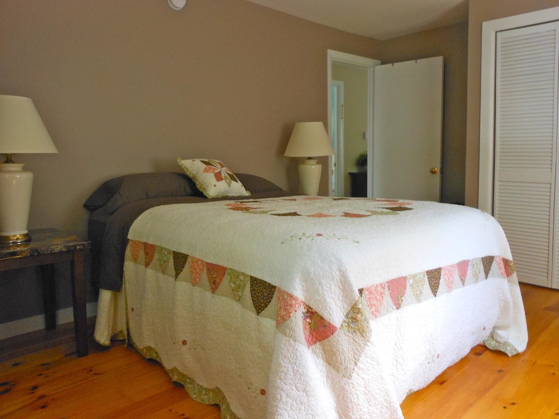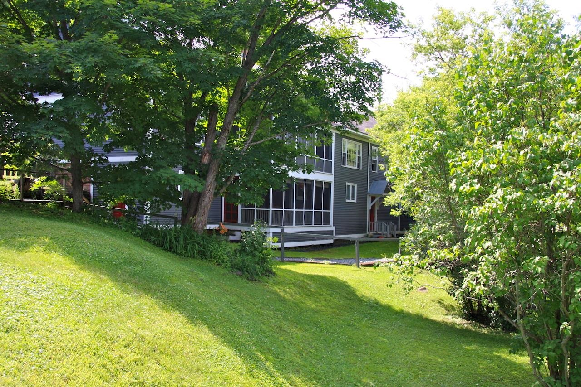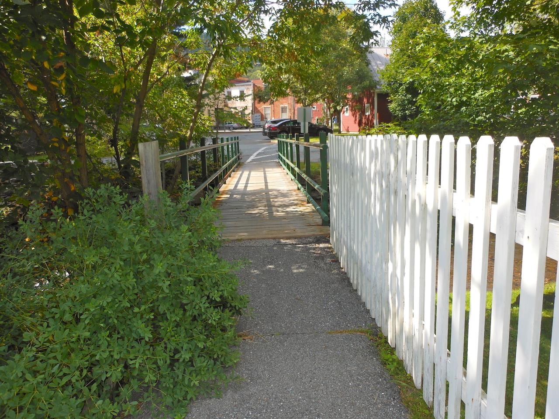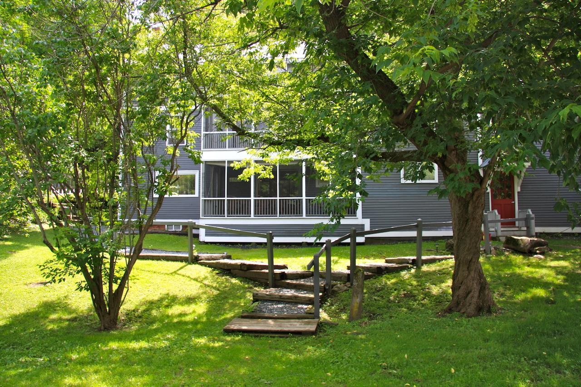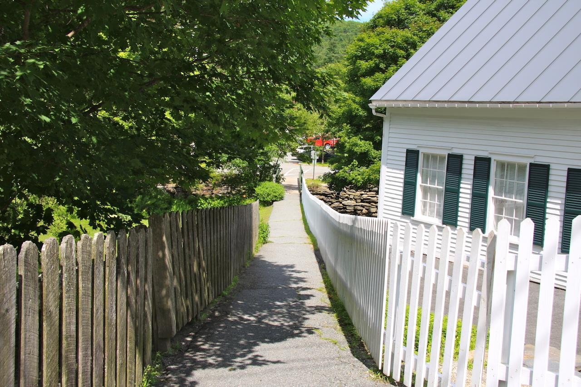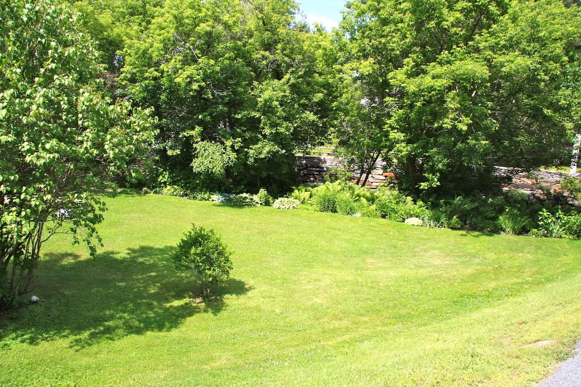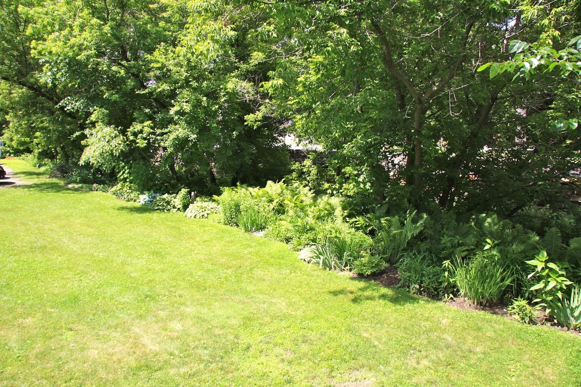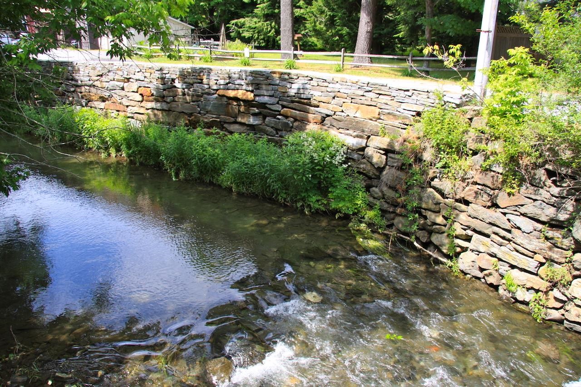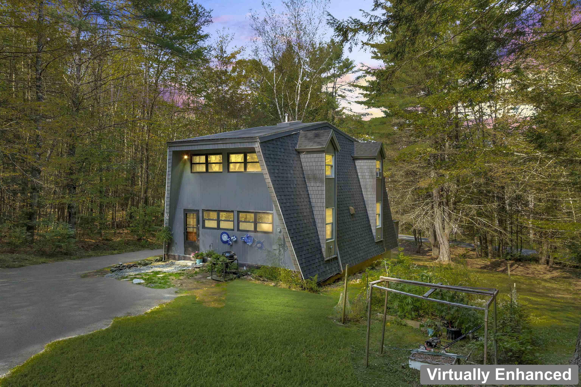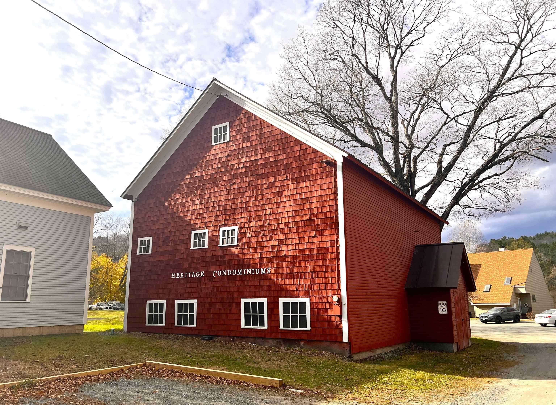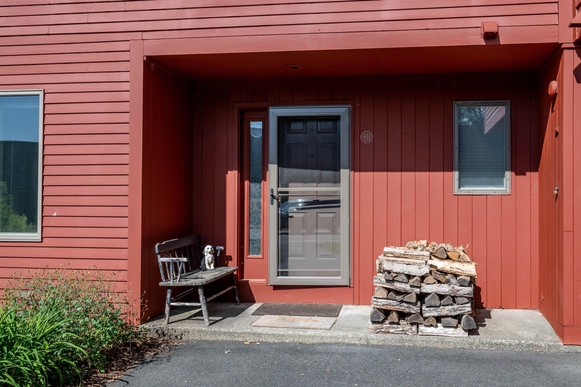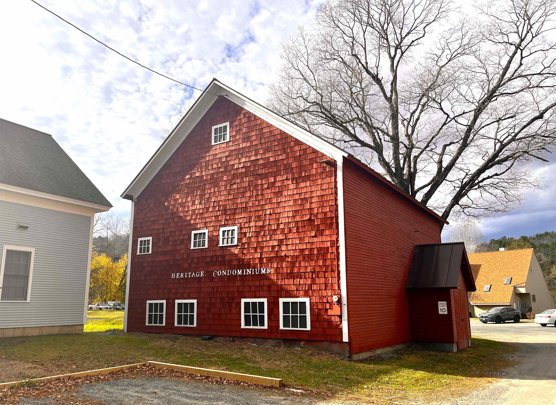1 of 18
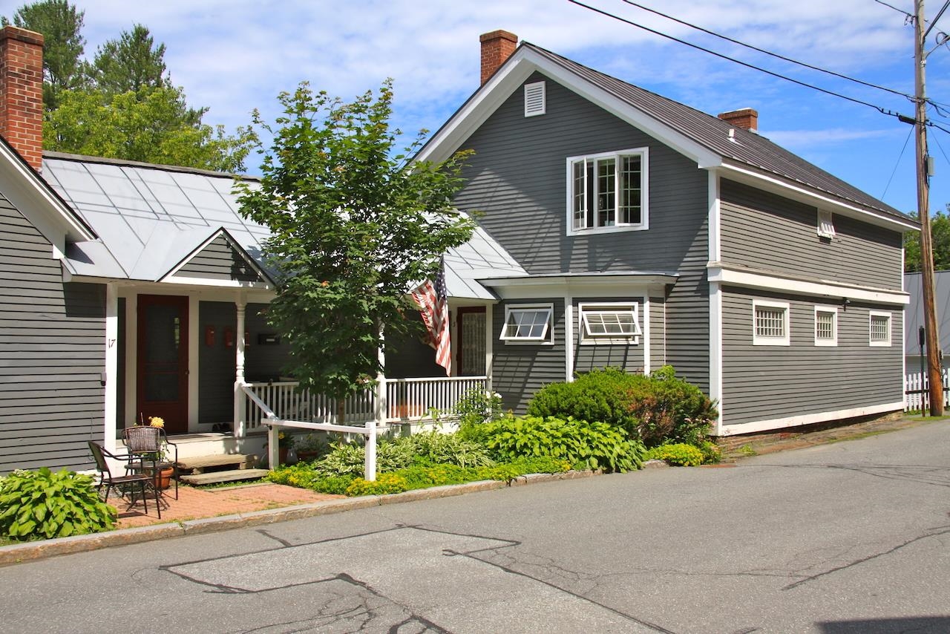
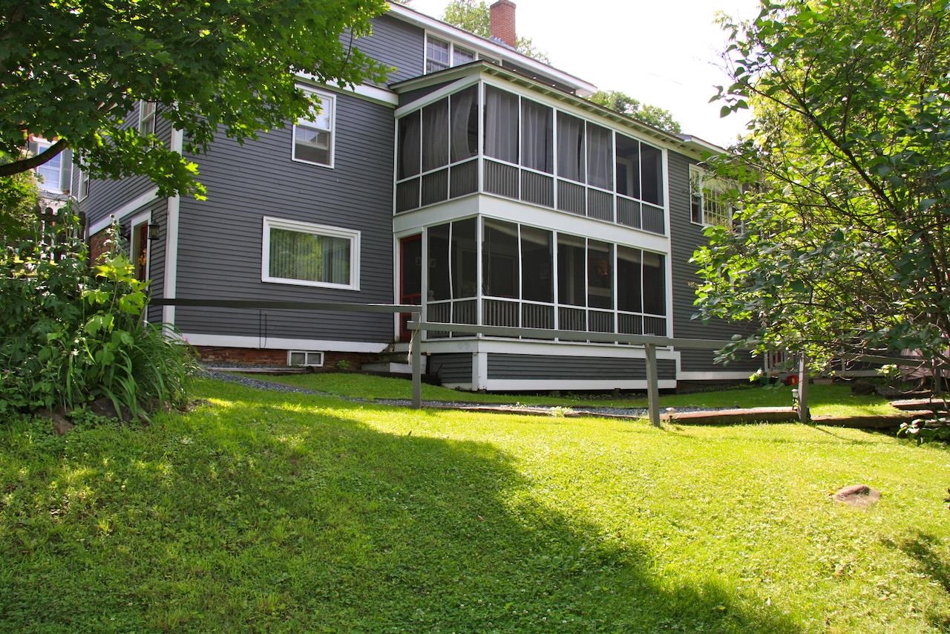
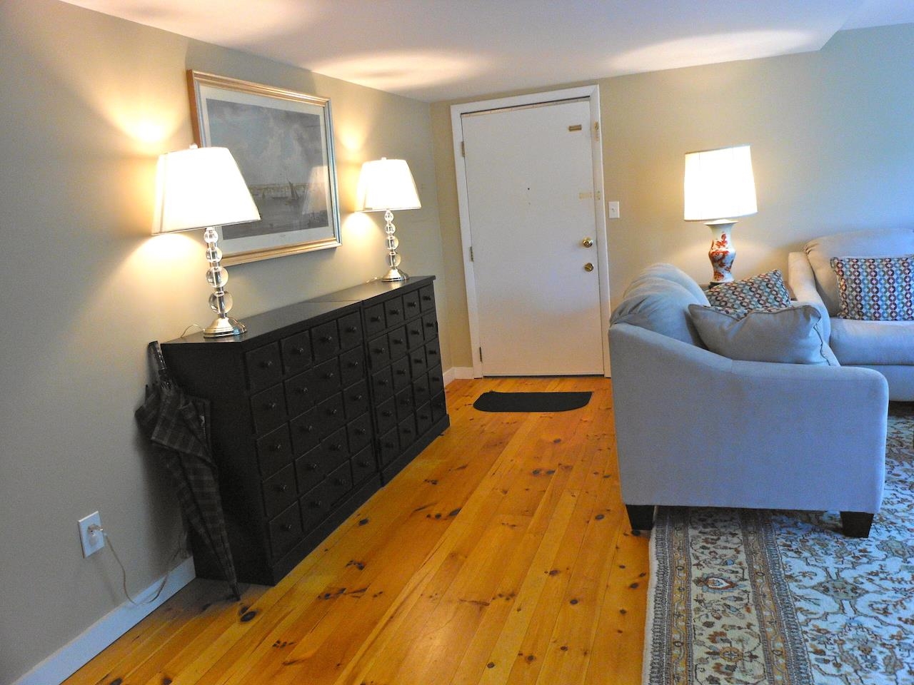
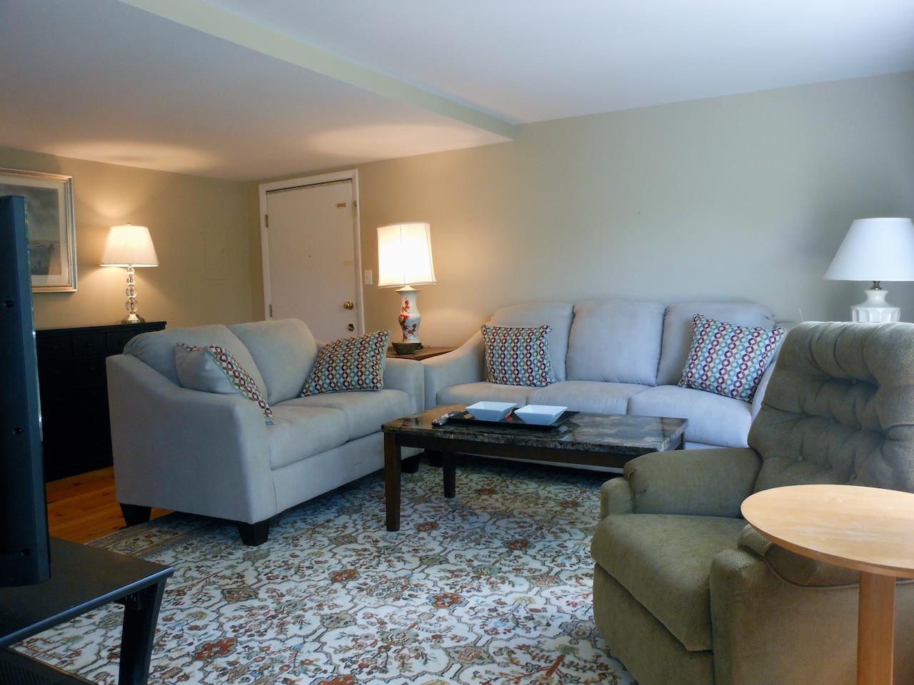
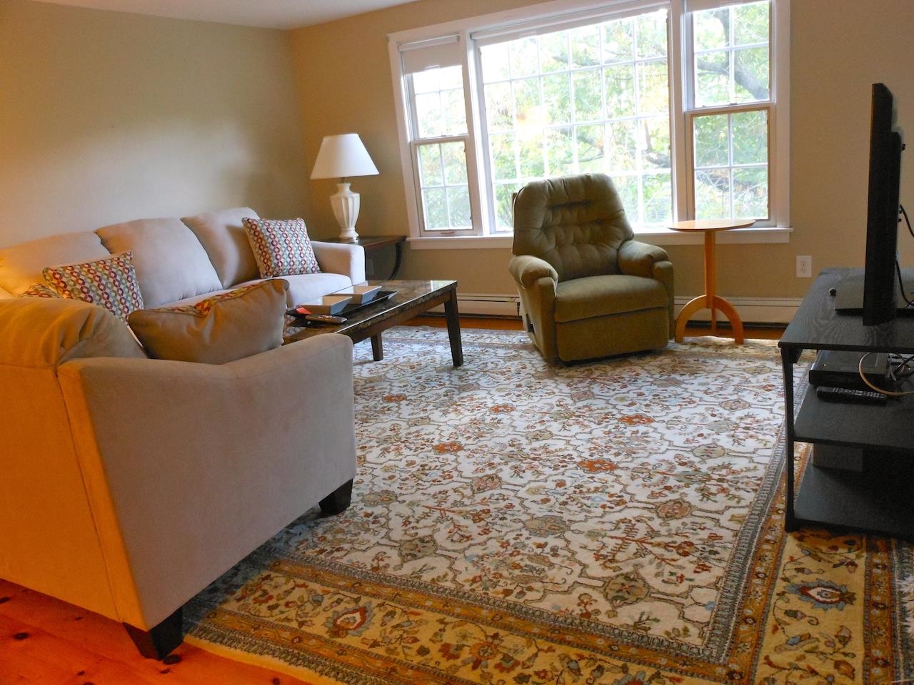
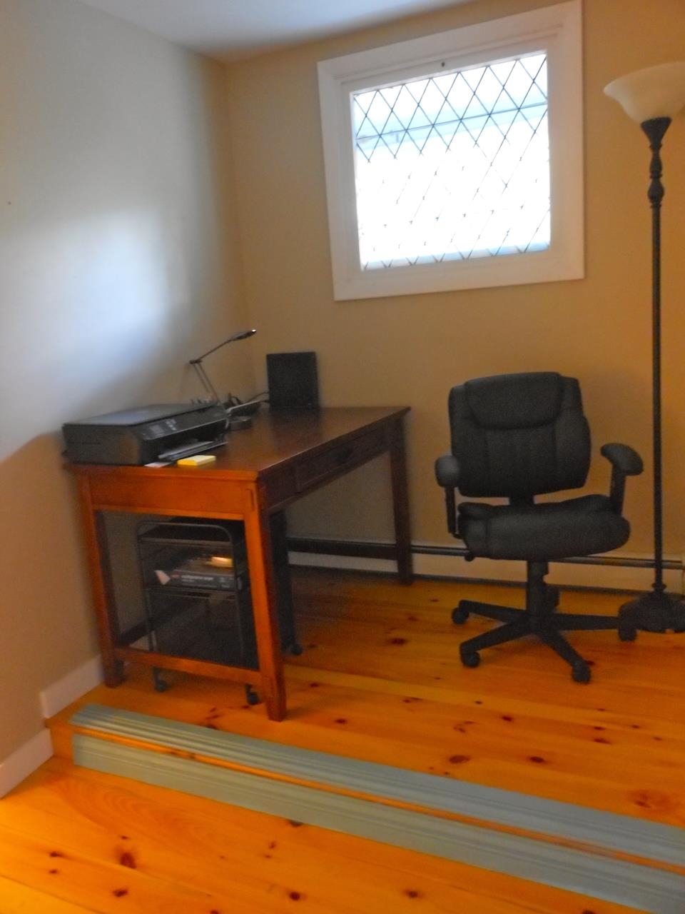
General Property Information
- Property Status:
- Active Under Contract
- Price:
- $300, 000
- Unit Number
- 2
- Assessed:
- $0
- Assessed Year:
- County:
- VT-Windsor
- Acres:
- 0.48
- Property Type:
- Condo
- Year Built:
- 1980
- Agency/Brokerage:
- Terry Davis
Williamson Group Sothebys Intl. Realty - Bedrooms:
- 2
- Total Baths:
- 1
- Sq. Ft. (Total):
- 1040
- Tax Year:
- 2025
- Taxes:
- $5, 862
- Association Fees:
Charming Woodstock Condo in Prime Location Located in the highly desirable High Street neighborhood of Woodstock, this 2-bedroom condo offers the perfect blend of convenience and charm. Just steps from cafes, restaurants, and village amenities, the property provides easy access to everything the village has to offer. A highlight of the home is the inviting screened porch, perched above the Kedron Brook, where you can relax to the soothing sounds of the water. Inside, the condo features comfortable living spaces filled with natural light, well-proportioned bedrooms, and a layout ideal for full-time residence or a weekend retreat. With its walkable location, peaceful setting, and classic Woodstock character, this condo is a rare opportunity to enjoy village living with the beauty of the brook right outside your door.
Interior Features
- # Of Stories:
- 3
- Sq. Ft. (Total):
- 1040
- Sq. Ft. (Above Ground):
- 1040
- Sq. Ft. (Below Ground):
- 0
- Sq. Ft. Unfinished:
- 500
- Rooms:
- 4
- Bedrooms:
- 2
- Baths:
- 1
- Interior Desc:
- Appliances Included:
- Electric Range, Refrigerator, Washer, Electric Stove, Electric Water Heater, Owned Water Heater, Water Heater
- Flooring:
- Heating Cooling Fuel:
- Water Heater:
- Basement Desc:
- Concrete, Concrete Floor, Full, Interior Stairs, Assigned Storage, Storage Space, Unfinished, Walkout, Exterior Access, Basement Stairs
Exterior Features
- Style of Residence:
- Multi-Level, New Englander
- House Color:
- Gray
- Time Share:
- No
- Resort:
- Exterior Desc:
- Exterior Details:
- Amenities/Services:
- Land Desc.:
- City Lot, Condo Development, Interior Lot, Landscaped, Level, Mountain View, Open, Sloping, Stream, Trail/Near Trail, Walking Trails, In Town, Near Country Club, Near Golf Course, Near Paths, Near Shopping, Near Skiing, Neighborhood, Near Hospital, Near School(s)
- Suitable Land Usage:
- Residential
- Roof Desc.:
- Metal, Asphalt Shingle, Standing Seam
- Driveway Desc.:
- Common/Shared, Paved
- Foundation Desc.:
- Concrete, Poured Concrete, Wood
- Sewer Desc.:
- Public
- Garage/Parking:
- No
- Garage Spaces:
- 0
- Road Frontage:
- 125
Other Information
- List Date:
- 2025-09-04
- Last Updated:


