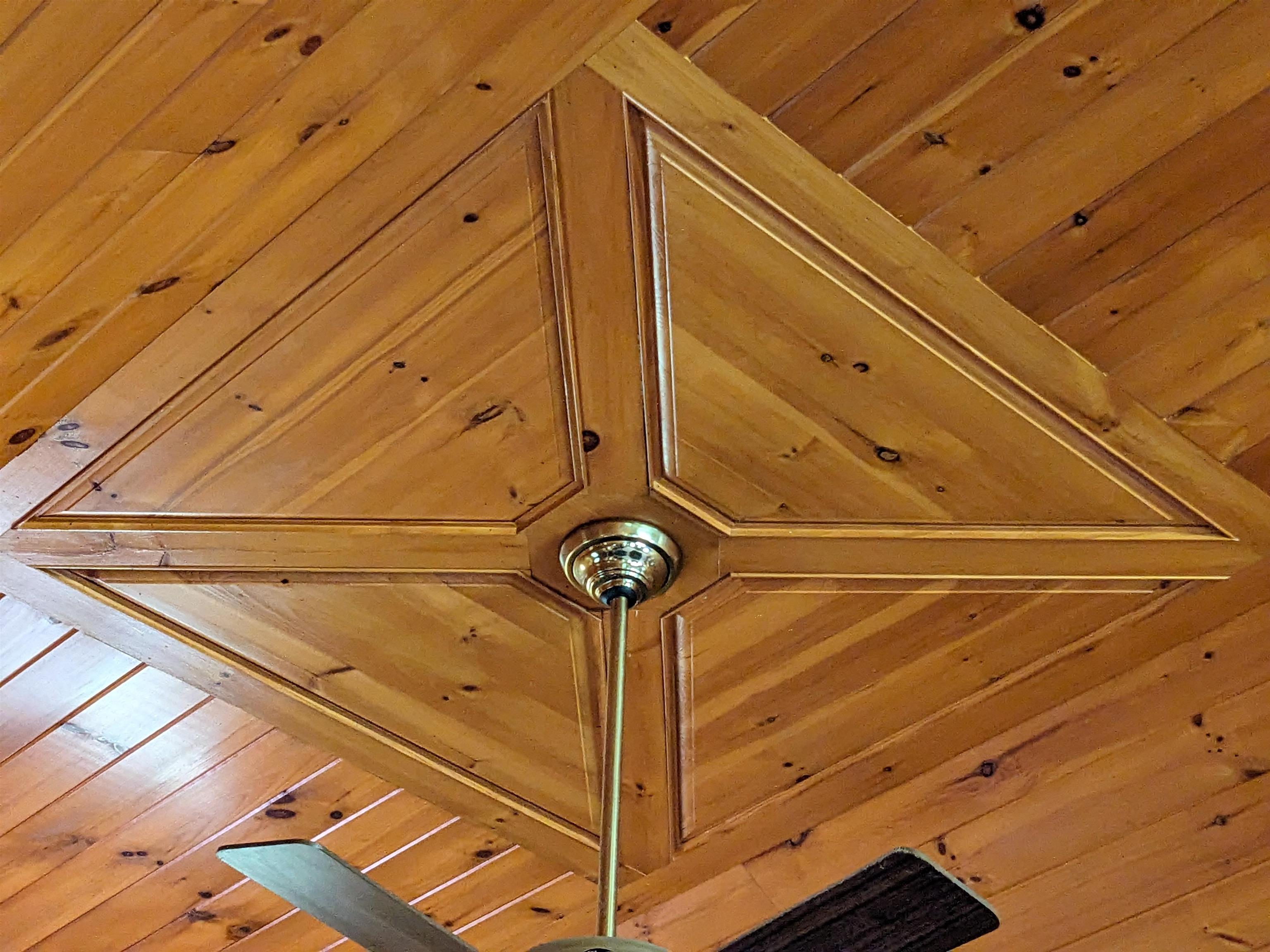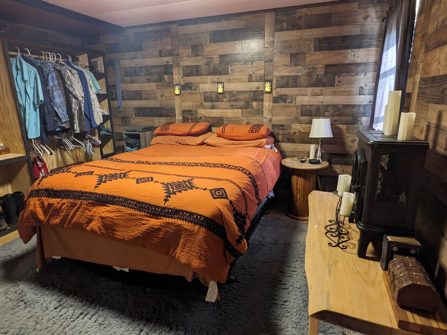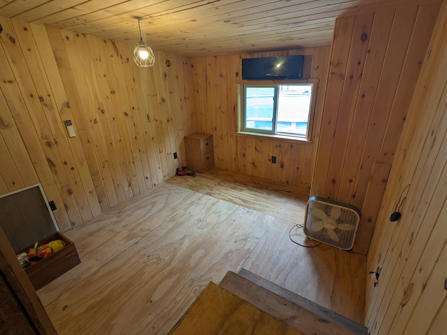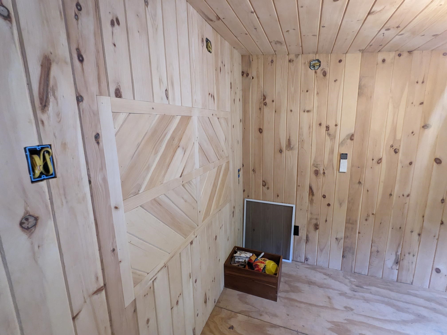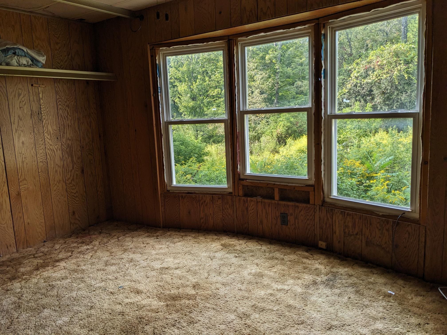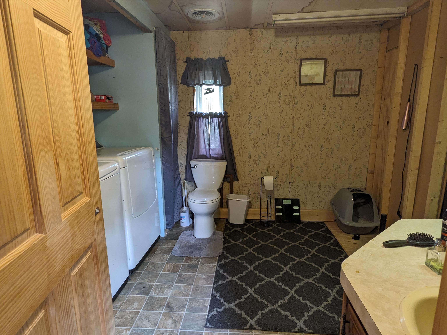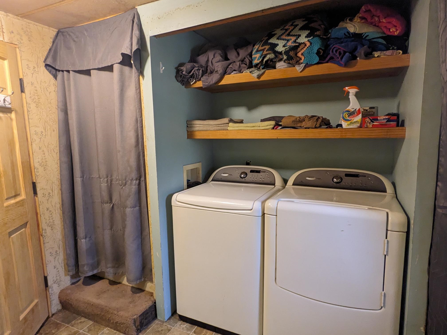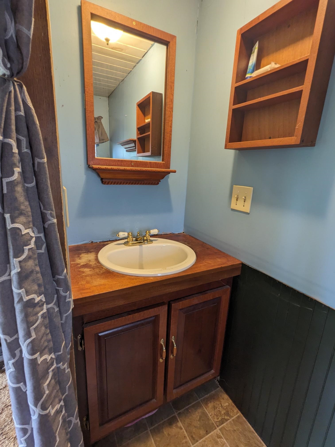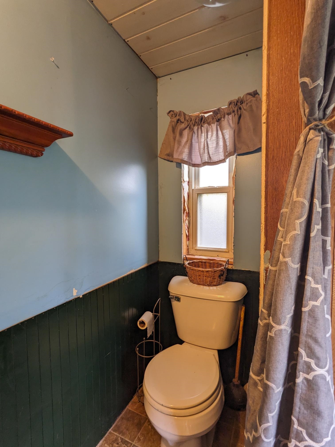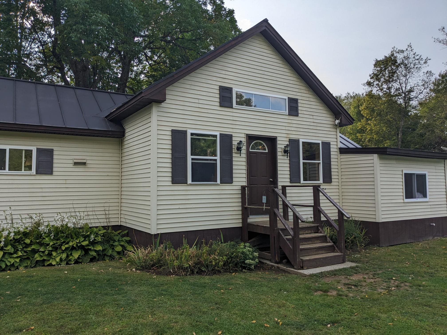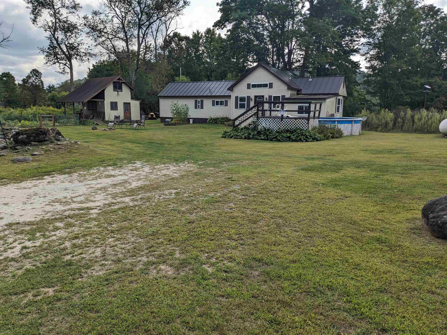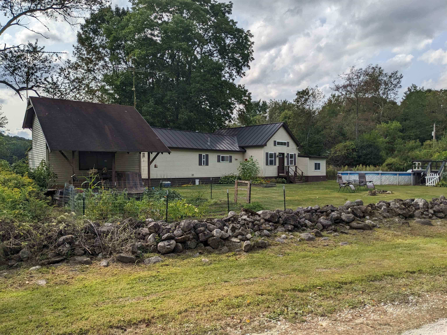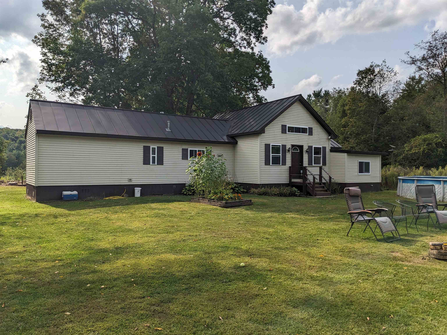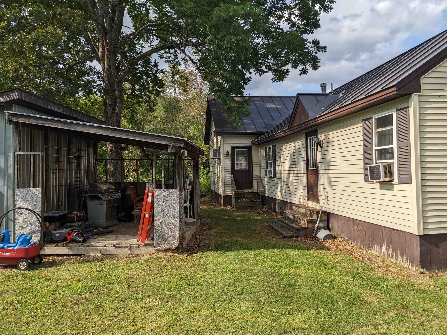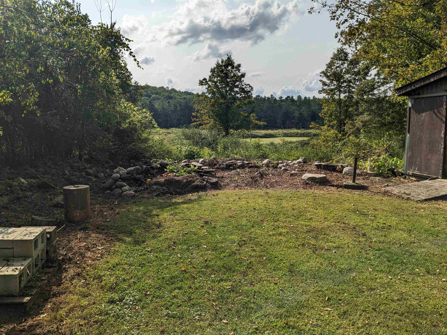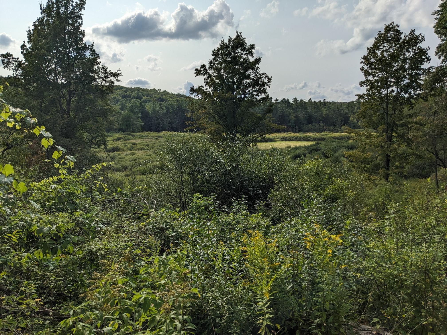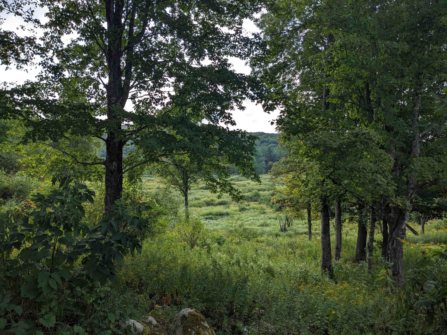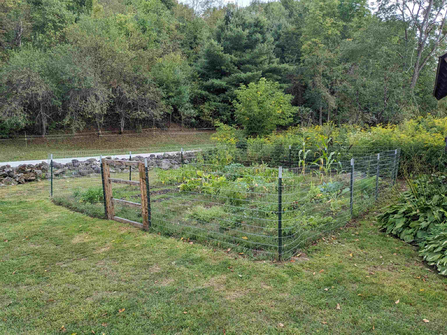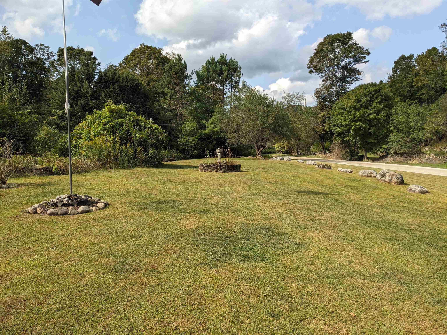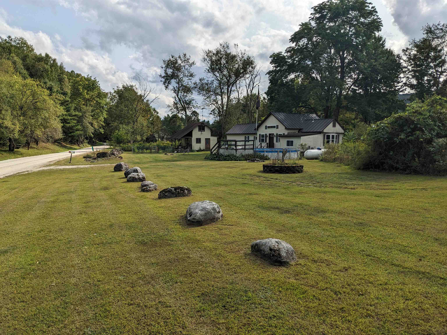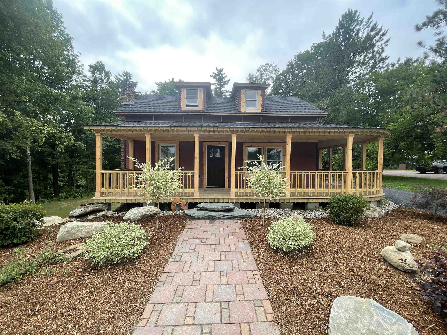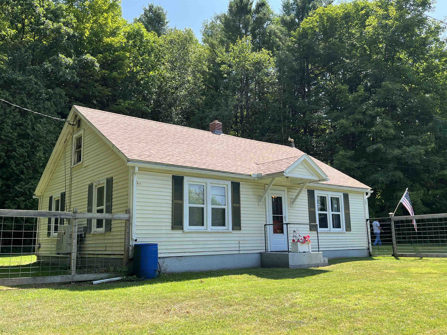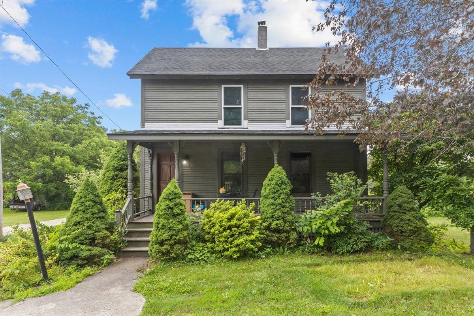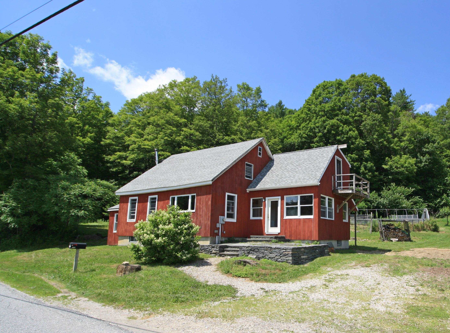1 of 26
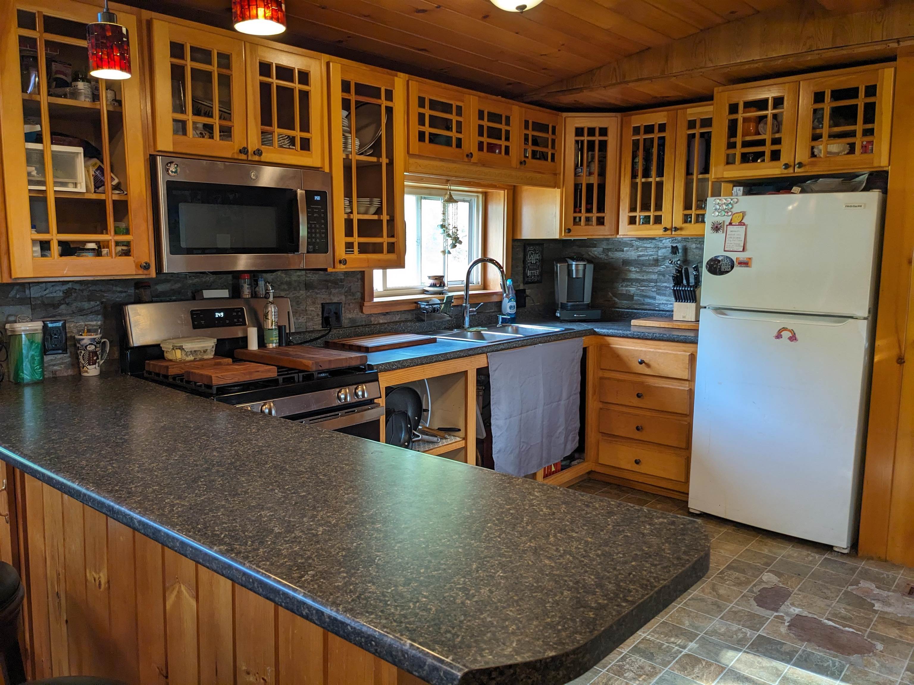
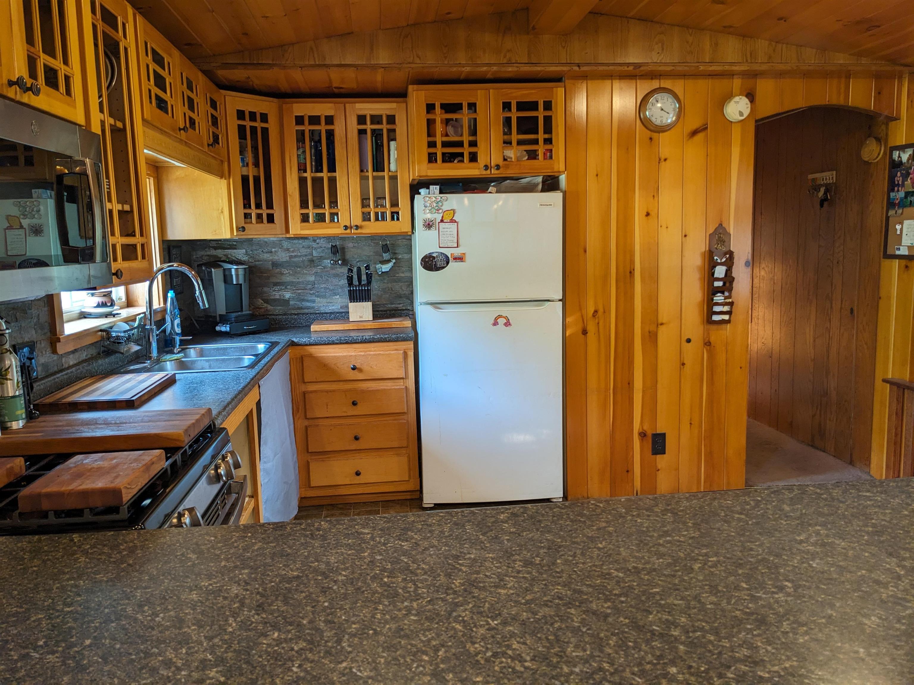
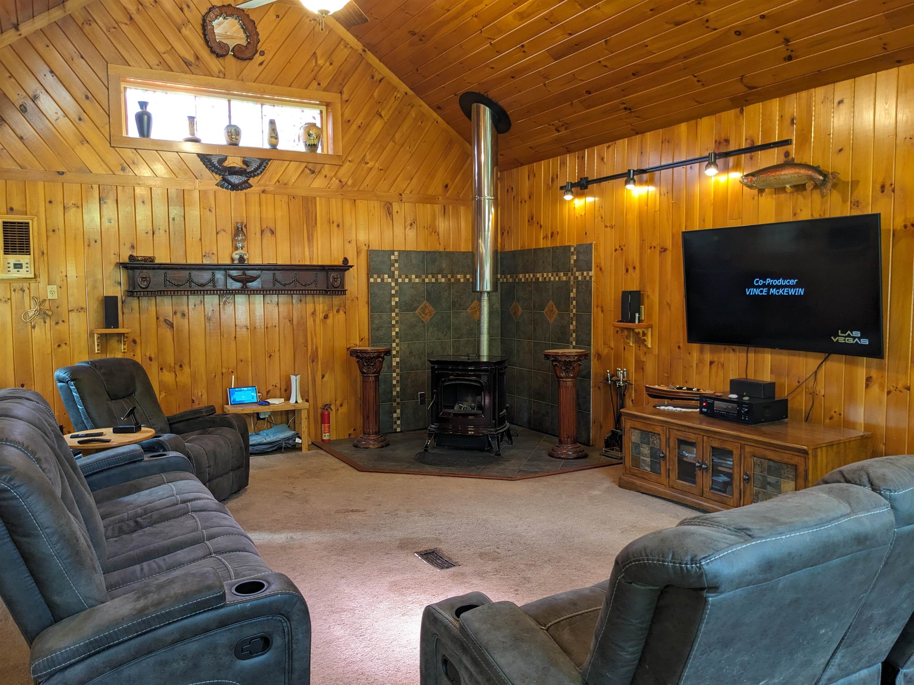
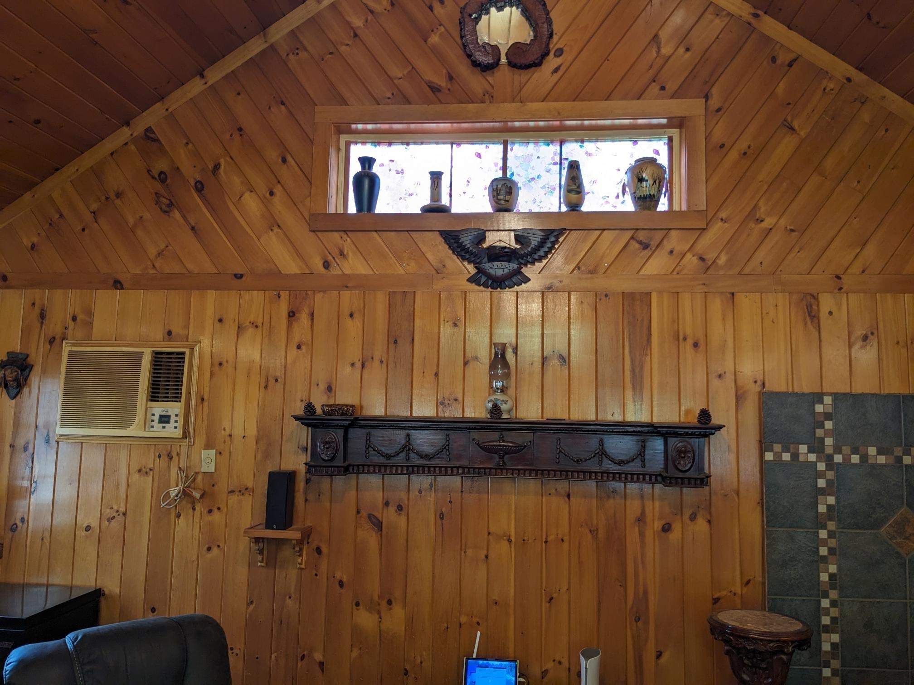
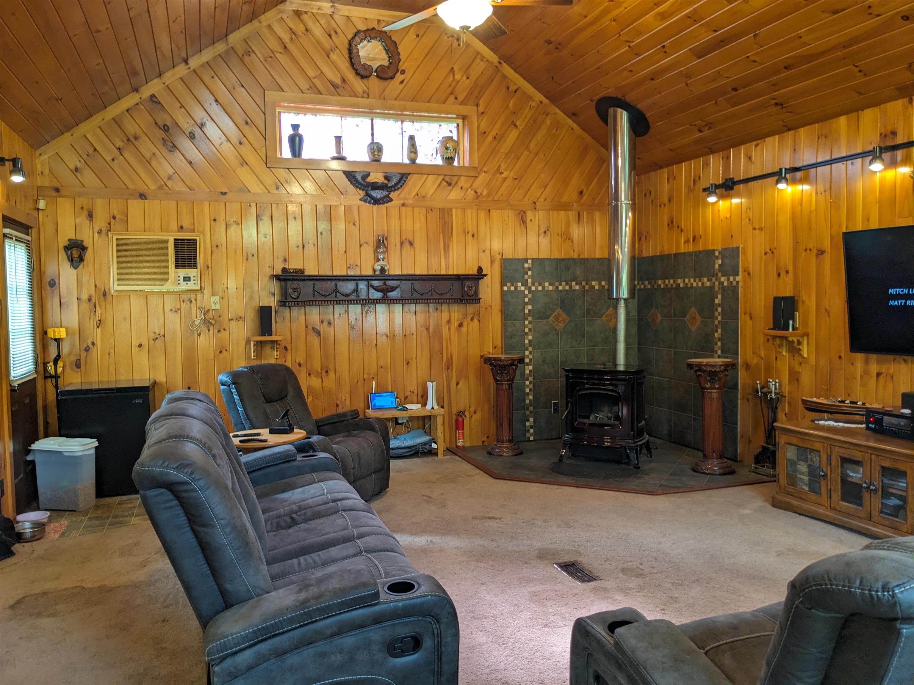
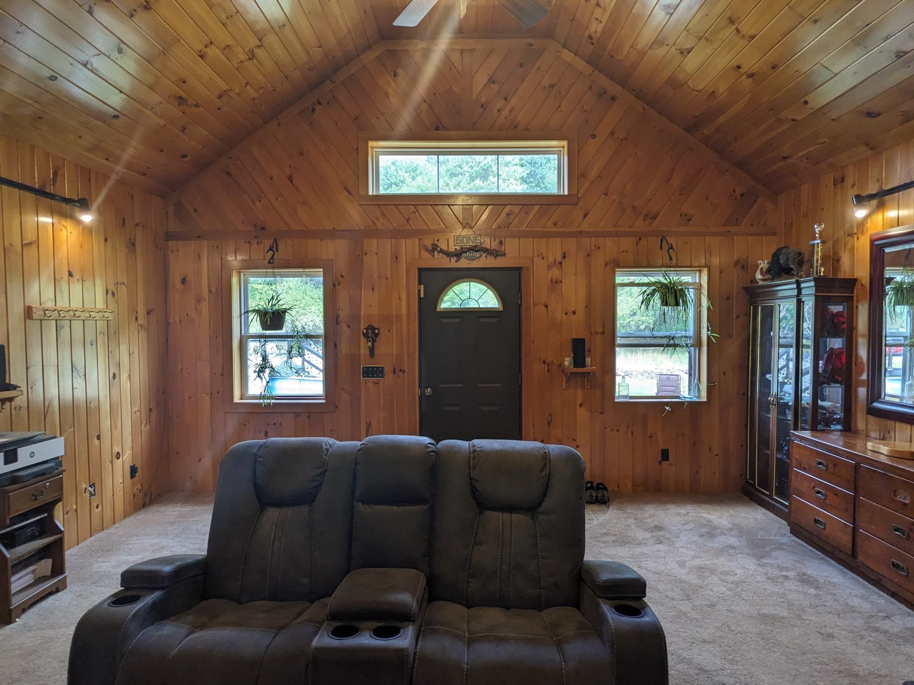
General Property Information
- Property Status:
- Active
- Price:
- $239, 000
- Assessed:
- $129, 900
- Assessed Year:
- 2024
- County:
- VT-Rutland
- Acres:
- 10.10
- Property Type:
- Single Family
- Year Built:
- 1986
- Agency/Brokerage:
- Mark Triller
Real Broker LLC - Bedrooms:
- 3
- Total Baths:
- 2
- Sq. Ft. (Total):
- 1376
- Tax Year:
- 2024
- Taxes:
- $3, 364
- Association Fees:
Charming Craftsman Retreat. Escape to the peace and privacy of the VT countryside with this well maintained craftsman-style converted manufactured home nestled on over 10 acres in scenic Sugar Hollow region of Pittsford. Step inside to a warm and inviting interior that showcases natural pine cathedral ceiling and walls, complemented by earth-toned finishes that reflect the serenity of the outdoors. With 3 bedrooms and a spacious en- suite with a laundry room, this home offers both comfort and functionality for modern living. A modern kitchen, gas cook top stove, laminated counter tops, custom crafted cabinets, newer appliances, and modern lighting, makes this kitchen your dream come true. Stay cozy year-round with two energy efficient heat pumps, lp gas FHA throughout, and a pellet stove for that authentic country charm. Enjoy peace of mind with a standing seam metal roof, newer vinyl siding— 2” x 6” insulated exterior walls, 2 x 12 ceiling and R52 attic insulation, all designed to stand up to Vermont’s seasons. The expansive lot offers endless possibilities—gardening, hunting, hiking, outdoor entertaining, and more. Only minutes from Brandon or Rutland to enjoy area shopping, restaurants or events. For outdoor enthusiasts, there’s local: golfing, lakes, skiing, hiking, biking, hunting, and so much more. Whether you're looking for a peaceful year-round residence or a seasonal private getaway, this home delivers the perfect blend of rustic elegance and modern convenience.
Interior Features
- # Of Stories:
- 1
- Sq. Ft. (Total):
- 1376
- Sq. Ft. (Above Ground):
- 1376
- Sq. Ft. (Below Ground):
- 0
- Sq. Ft. Unfinished:
- 0
- Rooms:
- 5
- Bedrooms:
- 3
- Baths:
- 2
- Interior Desc:
- Cathedral Ceiling, Ceiling Fan, Furnished, Kitchen/Family, Natural Light, Natural Woodwork, Wood Stove Hook-up, 1st Floor Laundry
- Appliances Included:
- Gas Cooktop, Dryer, Microwave, Refrigerator, Washer
- Flooring:
- Carpet, Vinyl
- Heating Cooling Fuel:
- Water Heater:
- Basement Desc:
Exterior Features
- Style of Residence:
- Manuf/Mobile
- House Color:
- Tan
- Time Share:
- No
- Resort:
- Exterior Desc:
- Exterior Details:
- Garden Space, Outbuilding, Above Ground Pool, Shed, Storage
- Amenities/Services:
- Land Desc.:
- Country Setting, Mountain View, Near Snowmobile Trails, Rural
- Suitable Land Usage:
- Roof Desc.:
- Standing Seam
- Driveway Desc.:
- Gravel
- Foundation Desc.:
- Concrete Slab
- Sewer Desc.:
- Plastic
- Garage/Parking:
- No
- Garage Spaces:
- 0
- Road Frontage:
- 0
Other Information
- List Date:
- 2025-09-08
- Last Updated:


