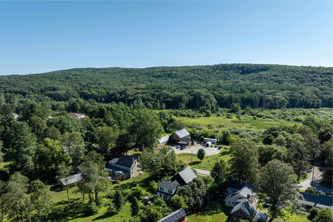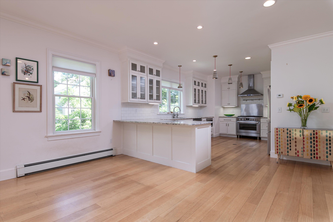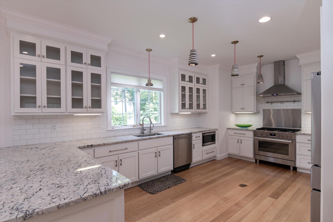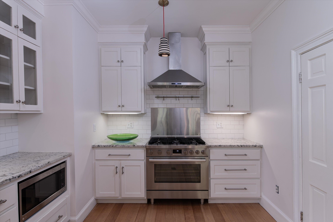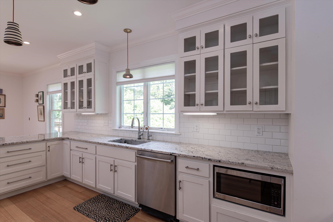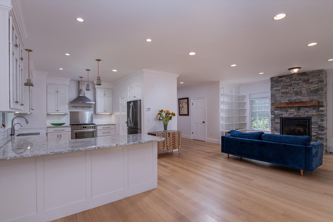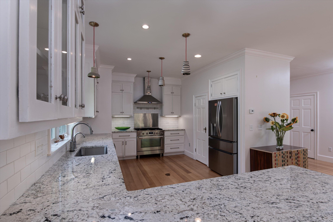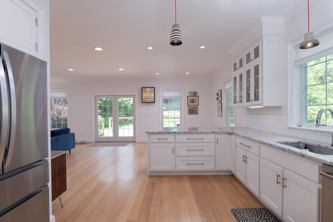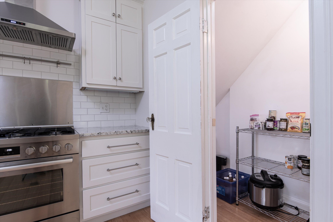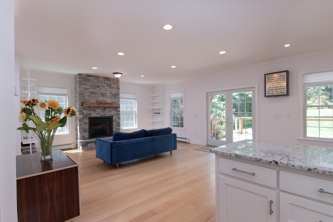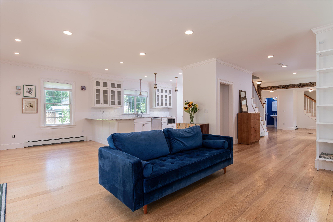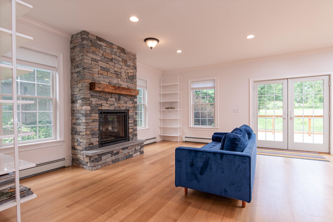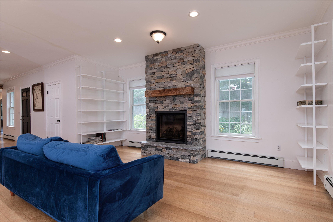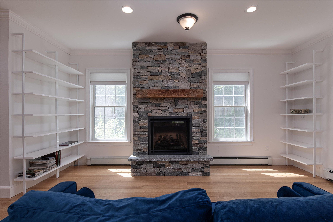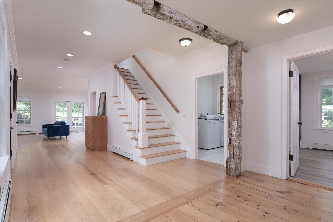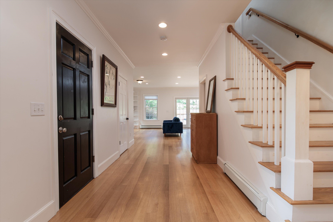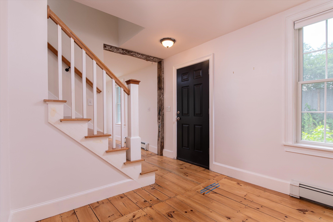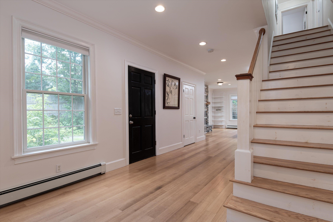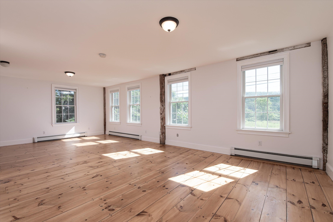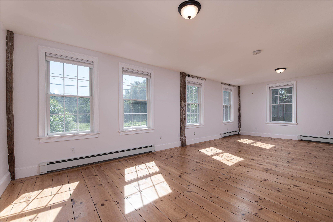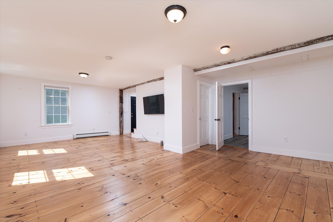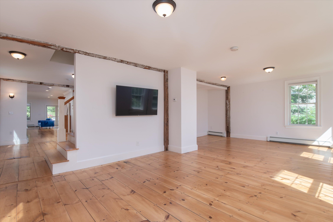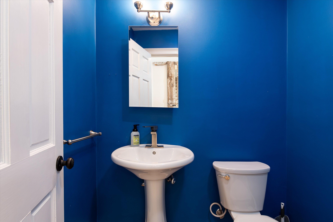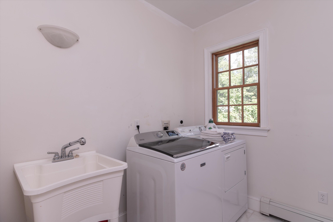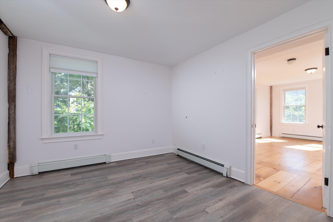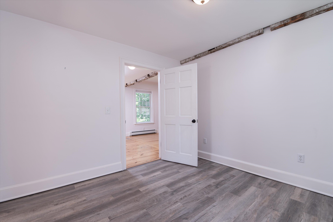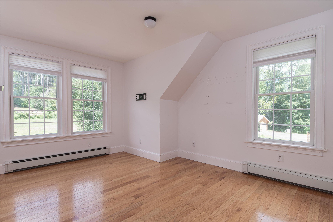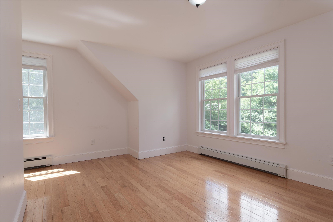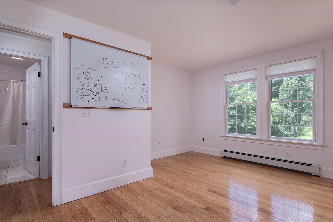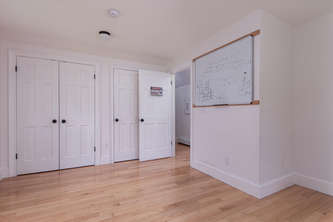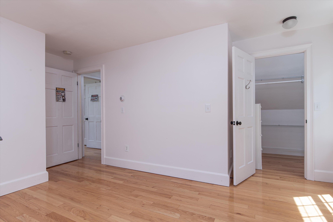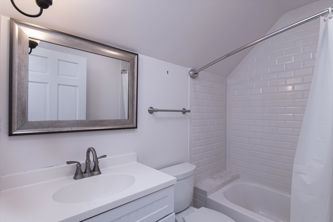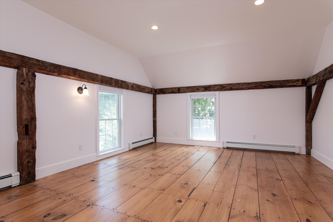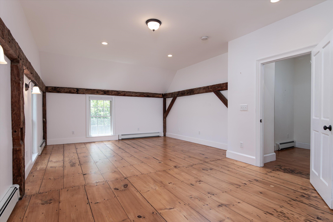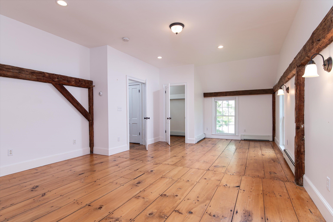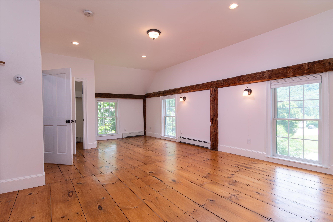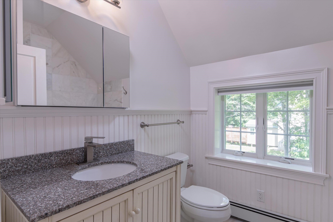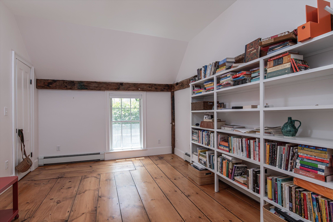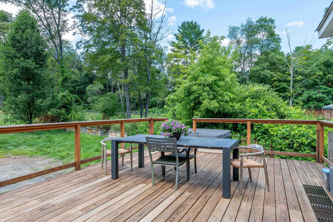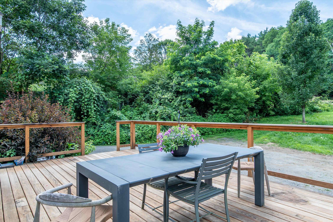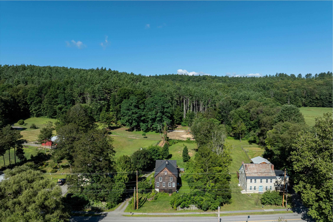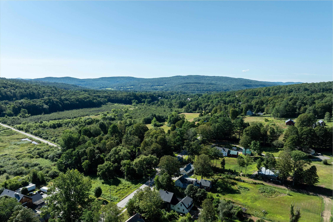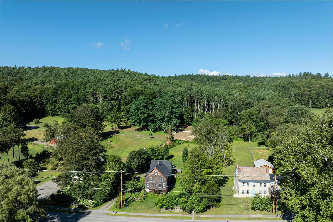1 of 49
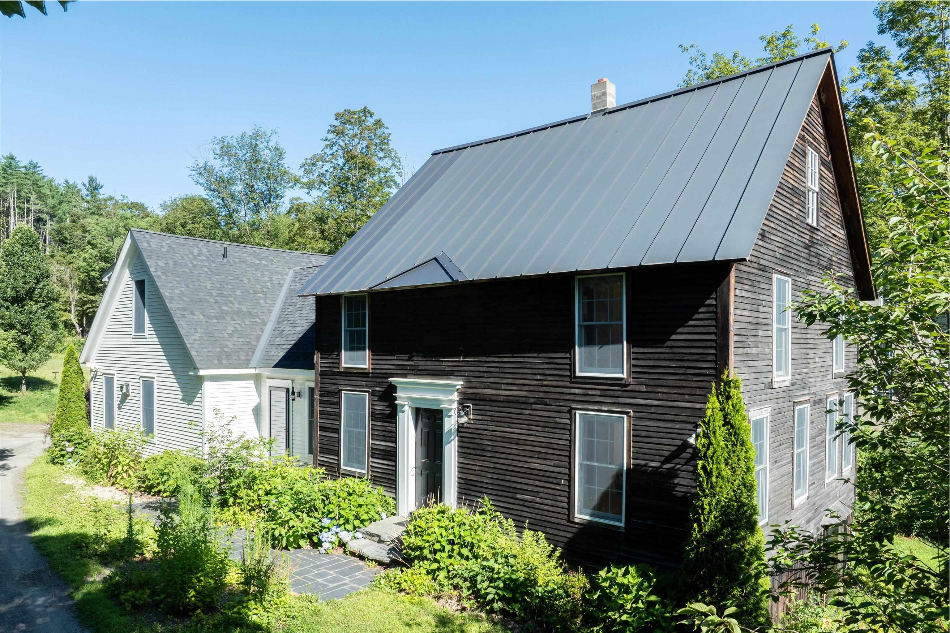
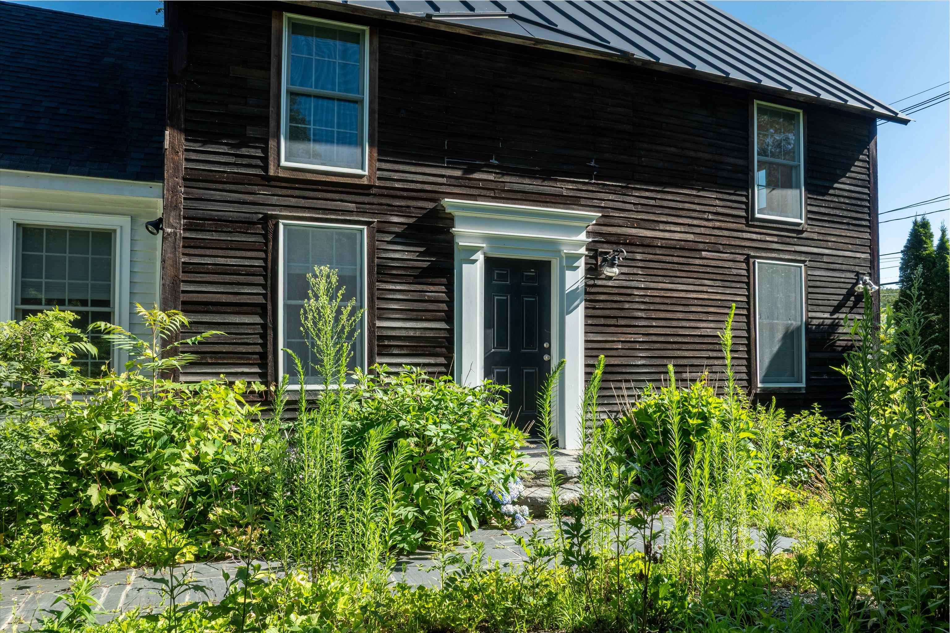
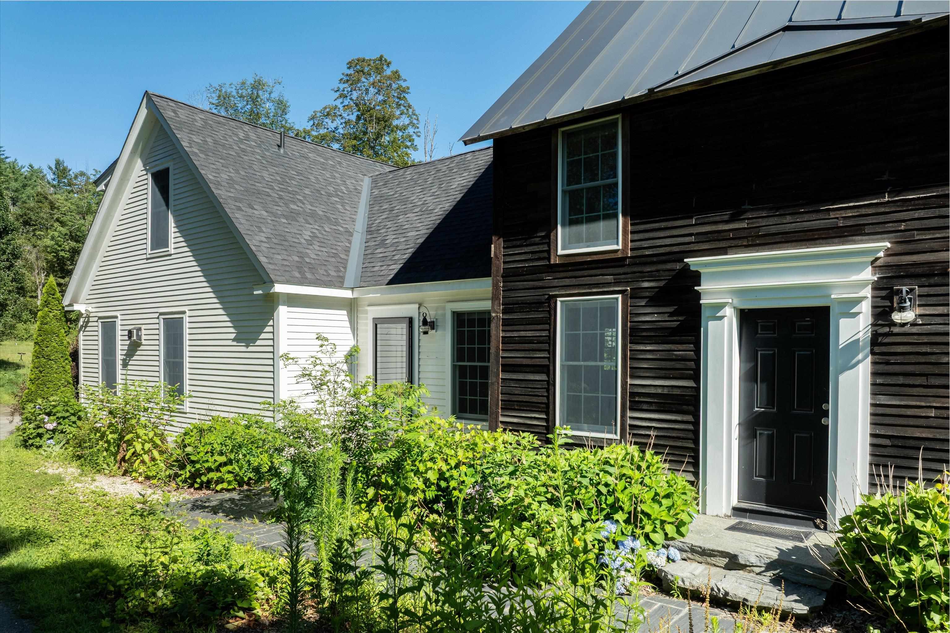
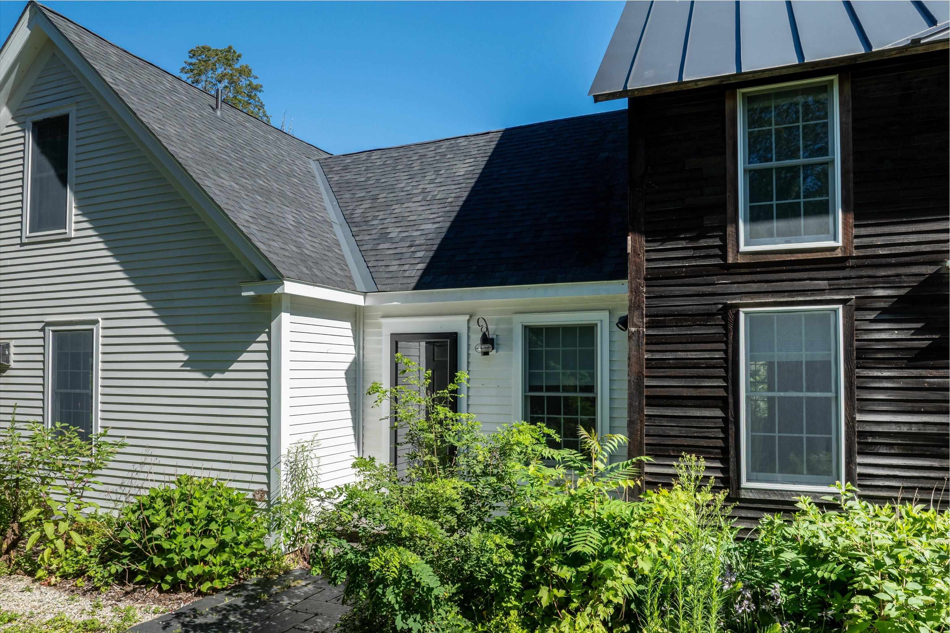
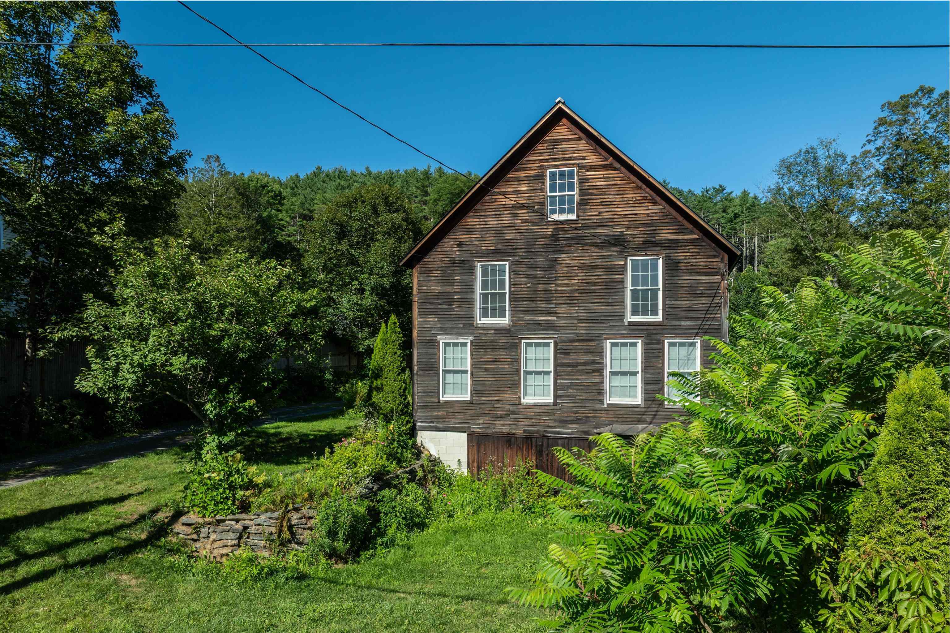
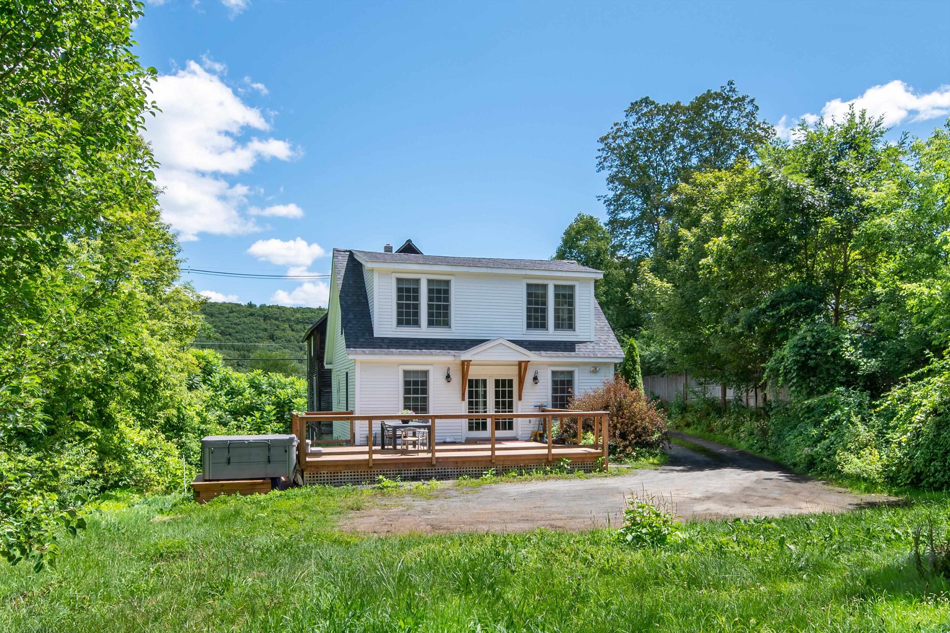
General Property Information
- Property Status:
- Active
- Price:
- $695, 000
- Assessed:
- $0
- Assessed Year:
- County:
- VT-Windham
- Acres:
- 0.66
- Property Type:
- Single Family
- Year Built:
- 1820
- Agency/Brokerage:
- Heidi Bernier
Berkley & Veller Greenwood Country - Bedrooms:
- 4
- Total Baths:
- 3
- Sq. Ft. (Total):
- 3104
- Tax Year:
- 2025
- Taxes:
- $11, 110
- Association Fees:
Combining the charm of an 1820's fully restored historic home, with a 1, 600 sq. ft. addition (built in 2016), this fabulous property, close to the Putney Village, offers the best of both worlds. Wide pine flooring and exposed beams in the restored front half blend beautifully with the newly built addition, featuring 9’ ceilings, hardwood floors and a handsome stone fireplace. The expansive kitchen, with abundant cabinetry and pantry, opens to a generous dining and living area, where family and guests can gather around the stone fireplace. A generous living room in the original structure offers a quiet space to relax. Two open stairways lead to the second floor, where you will find a total of 4 bedrooms and 2 full baths, providing an excellent opportunity for a guest or in-law suite. Additional features include 9 closets, a den/office, powder room and huge walk out basement. A large back deck, w/hot tub, overlooking the private back yard, stone walkway and established plantings all combine to create a relaxed ambiance. This fabulous Putney location provides easy access to Putney Mountain Trails, Green Mt. Orchard, The Putney School, Grammar School, Next Stage, Farmers Market, and the vibrant village.
Interior Features
- # Of Stories:
- 2
- Sq. Ft. (Total):
- 3104
- Sq. Ft. (Above Ground):
- 3104
- Sq. Ft. (Below Ground):
- 0
- Sq. Ft. Unfinished:
- 1790
- Rooms:
- 9
- Bedrooms:
- 4
- Baths:
- 3
- Interior Desc:
- Dining Area, Gas Fireplace, 1 Fireplace, Kitchen/Dining, Kitchen/Living, Natural Light, Walk-in Pantry, 1st Floor Laundry
- Appliances Included:
- Dishwasher, Dryer, Range Hood, Microwave, Gas Range, Refrigerator, Washer, Electric Water Heater, Owned Water Heater, Tank Water Heater
- Flooring:
- Carpet, Hardwood, Softwood, Tile
- Heating Cooling Fuel:
- Water Heater:
- Basement Desc:
- Concrete, Full, Interior Stairs, Storage Space, Unfinished, Walkout, Basement Stairs
Exterior Features
- Style of Residence:
- Colonial, Historic Vintage, Modified, Other, Walkout Lower Level
- House Color:
- Brown
- Time Share:
- No
- Resort:
- No
- Exterior Desc:
- Exterior Details:
- Deck, Partial Fence , Garden Space, Natural Shade
- Amenities/Services:
- Land Desc.:
- Landscaped, Slight
- Suitable Land Usage:
- Roof Desc.:
- Architectural Shingle, Standing Seam
- Driveway Desc.:
- Dirt, Gravel
- Foundation Desc.:
- Fieldstone, Poured Concrete
- Sewer Desc.:
- Public Sewer On-Site, Pump Up
- Garage/Parking:
- No
- Garage Spaces:
- 0
- Road Frontage:
- 90
Other Information
- List Date:
- 2025-09-09
- Last Updated:


