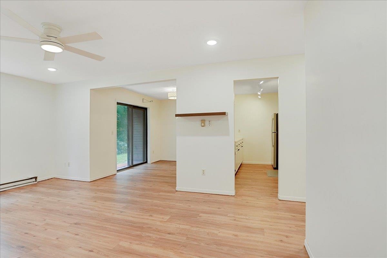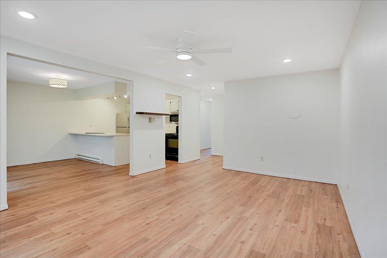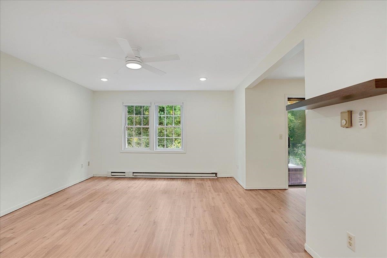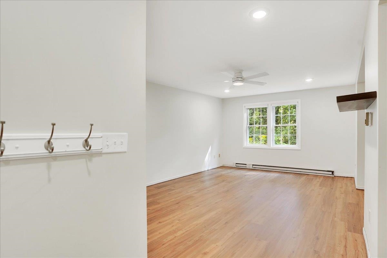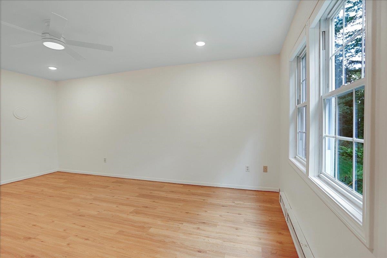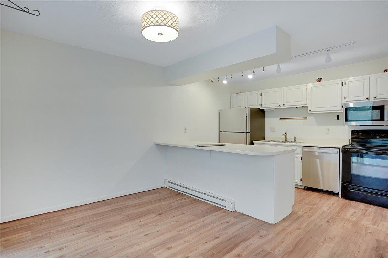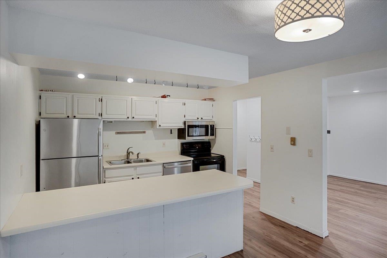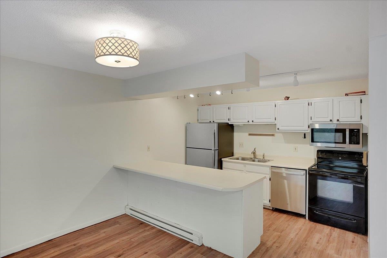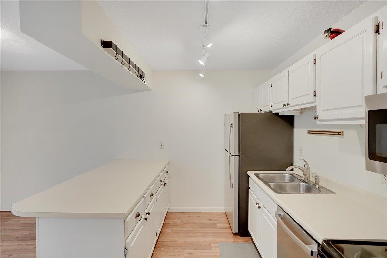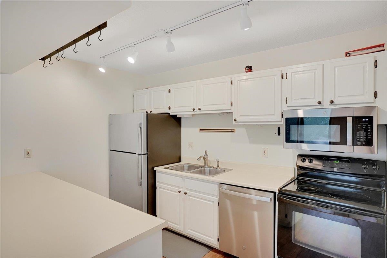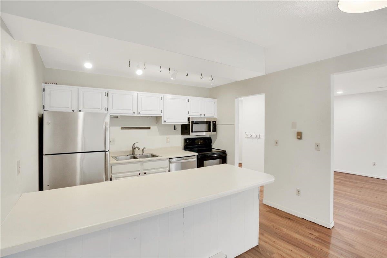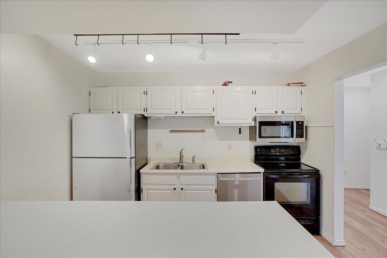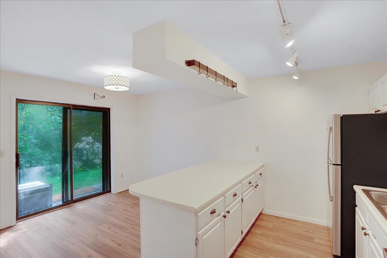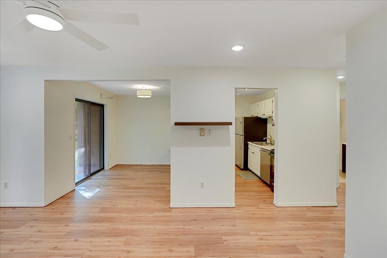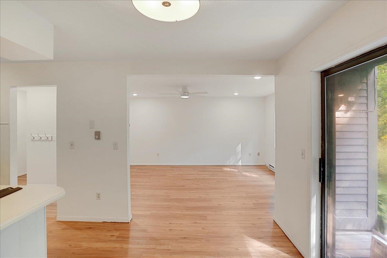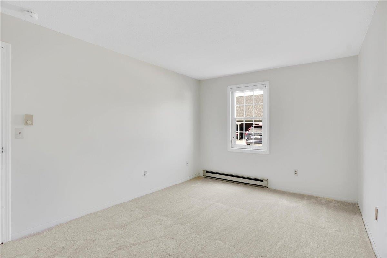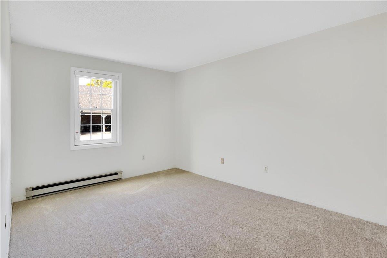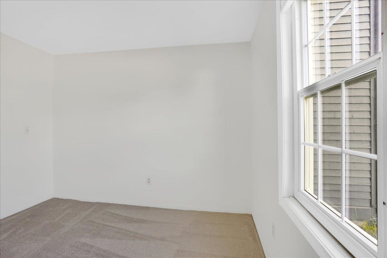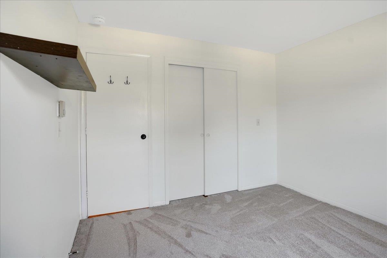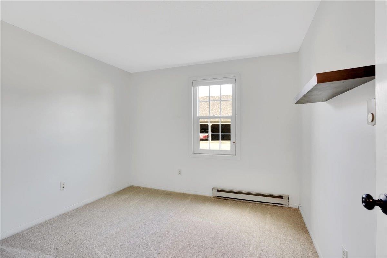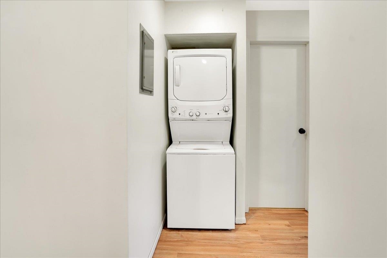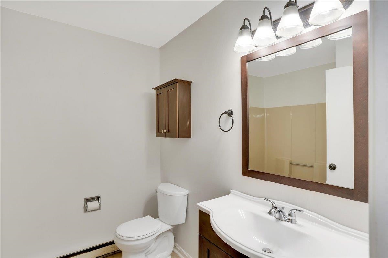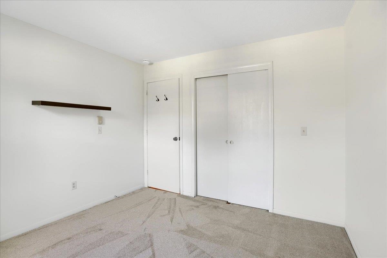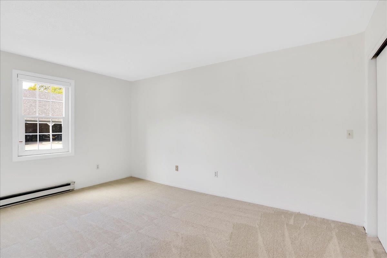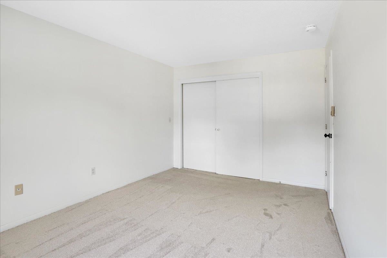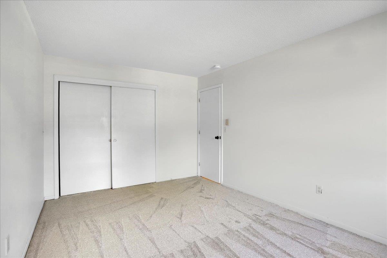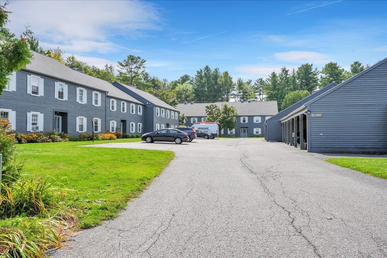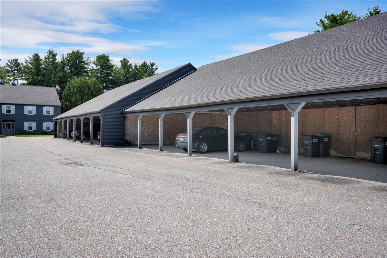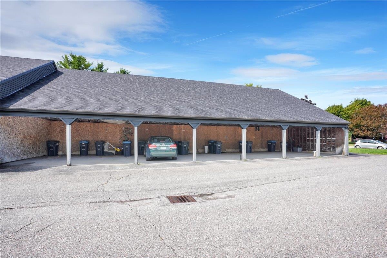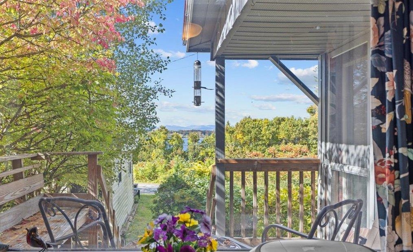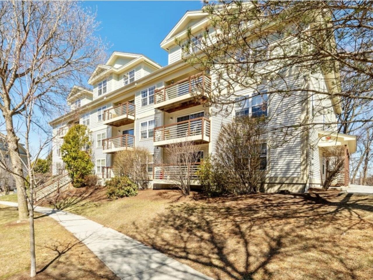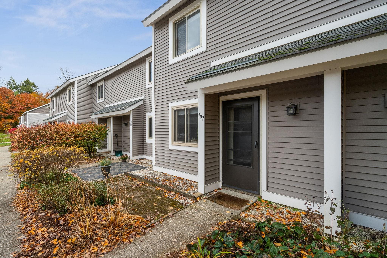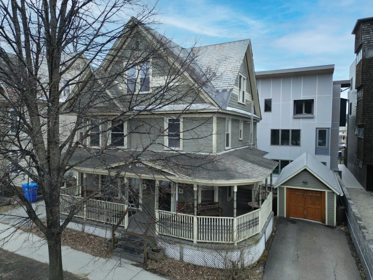1 of 35
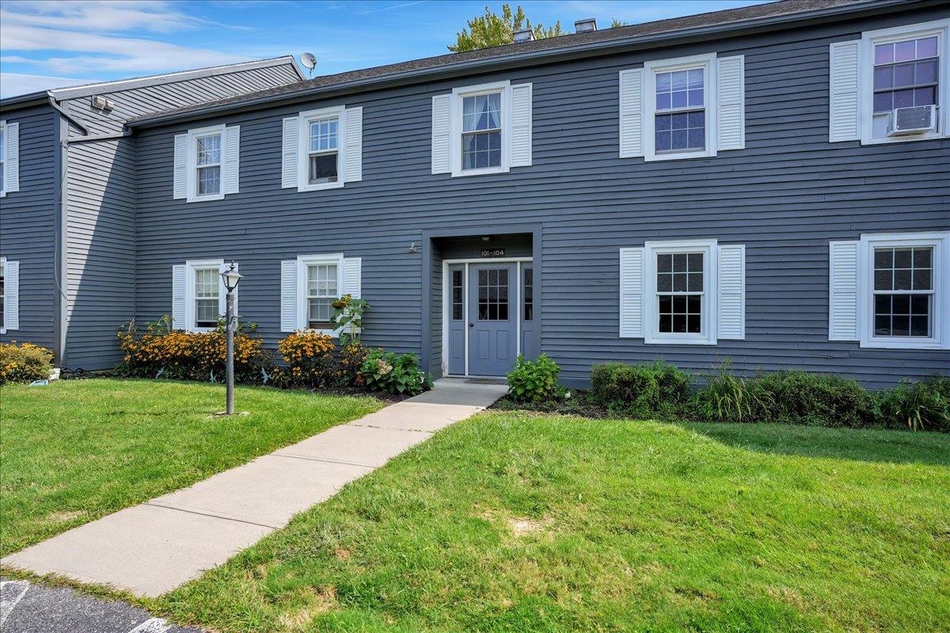
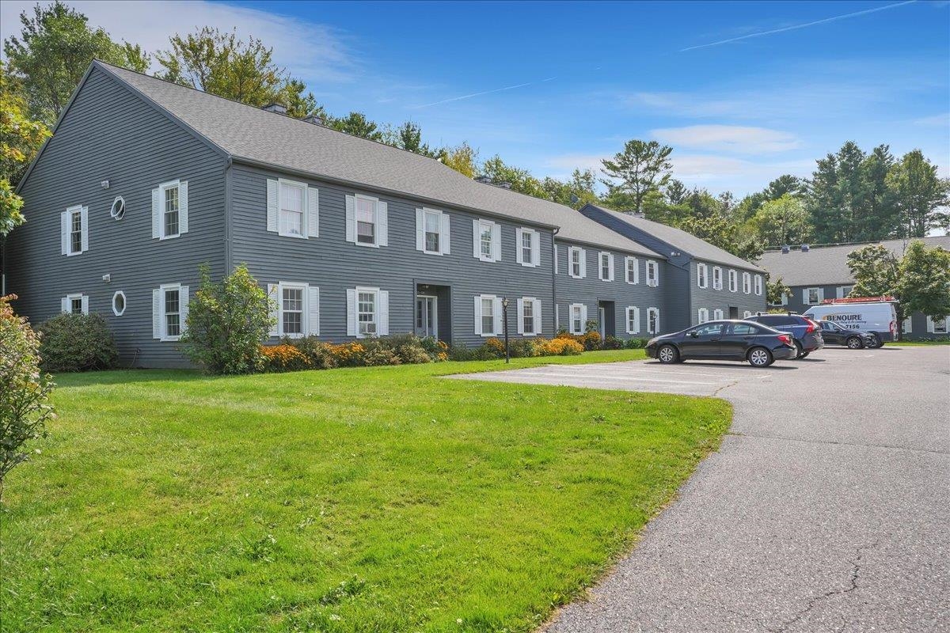
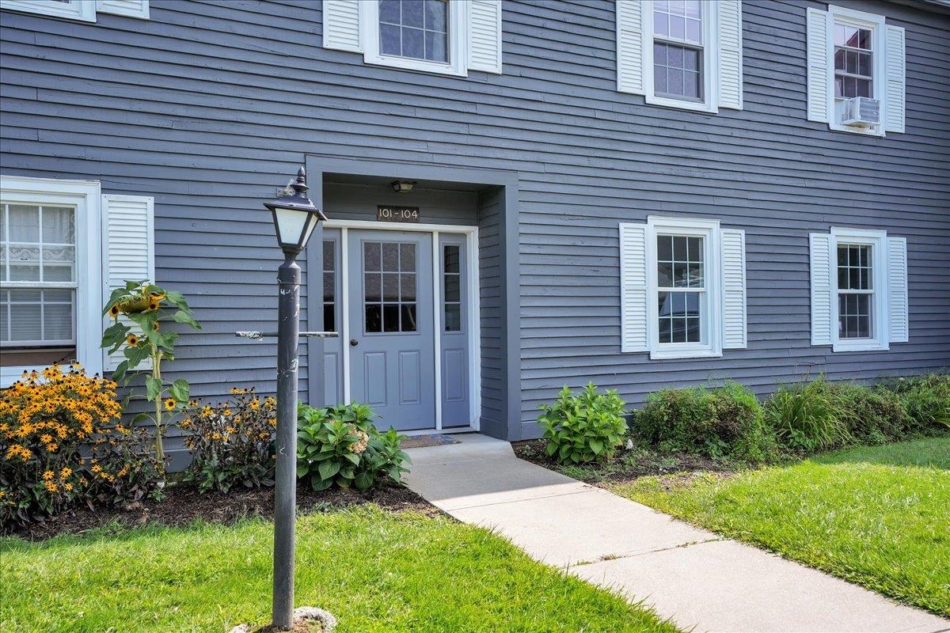
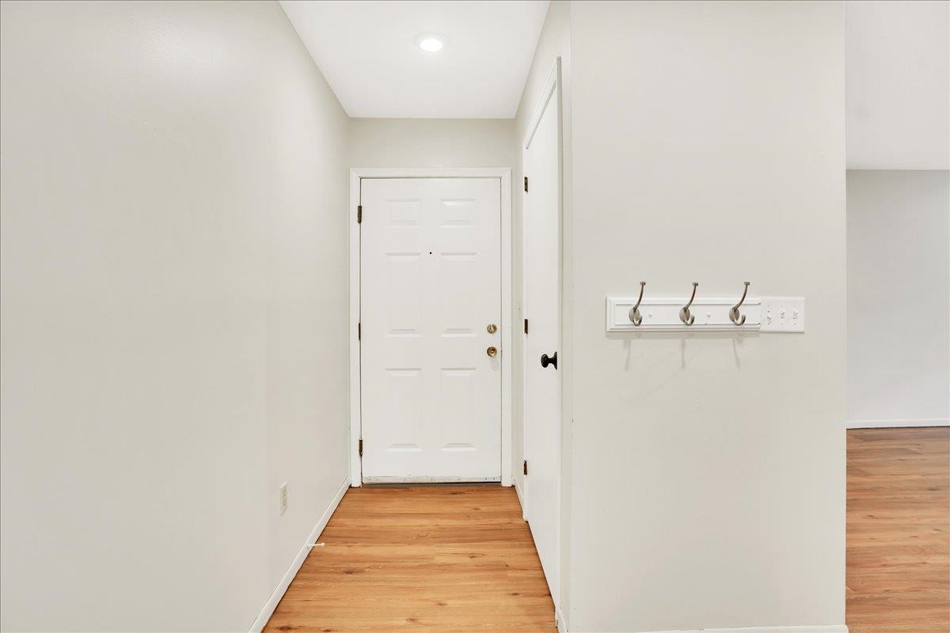
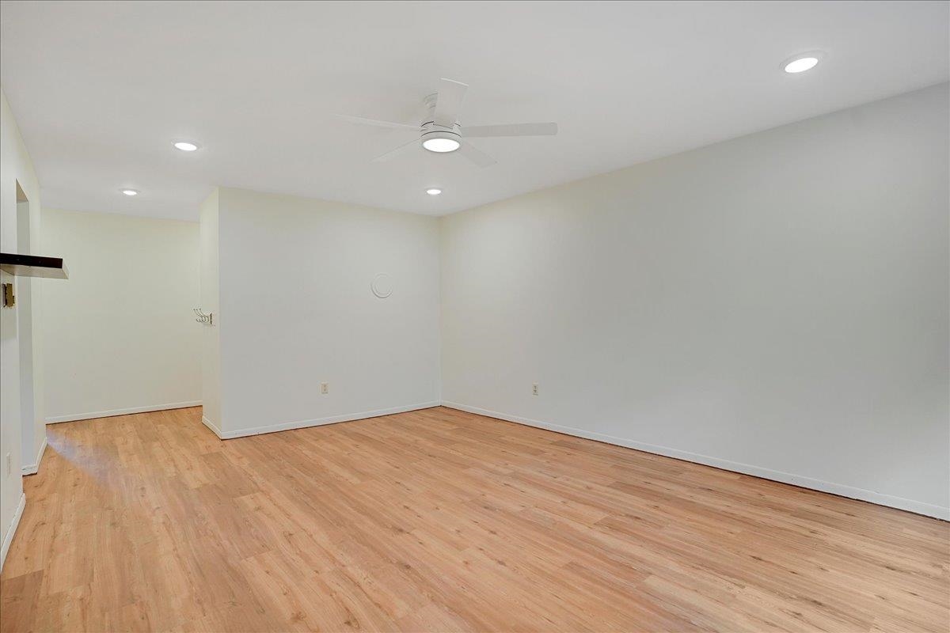
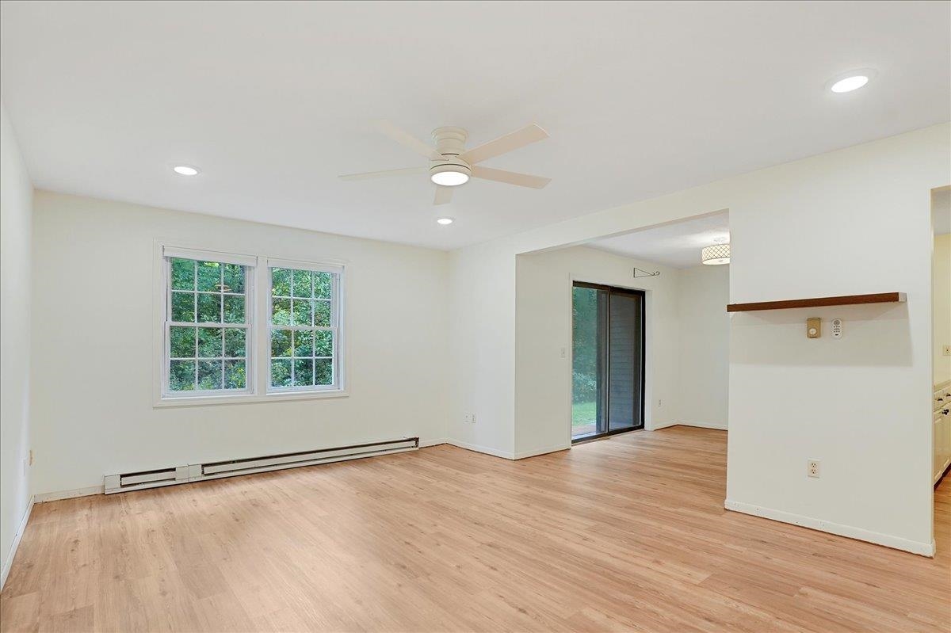
General Property Information
- Property Status:
- Active Under Contract
- Price:
- $289, 000
- Assessed:
- $0
- Assessed Year:
- County:
- VT-Chittenden
- Acres:
- 0.00
- Property Type:
- Condo
- Year Built:
- 1981
- Agency/Brokerage:
- Flex Realty Group
Flex Realty - Bedrooms:
- 2
- Total Baths:
- 1
- Sq. Ft. (Total):
- 984
- Tax Year:
- 2025
- Taxes:
- $4, 119
- Association Fees:
Move-In Ready 2-Bedroom Flat in Desirable Twin Oaks – South Burlington. Don’t miss this beautifully updated 2-bedroom, 1-bath flat located in the highly sought-after Twin Oaks neighborhood! This ground-floor unit offers convenient, one-level living in a prime South Burlington location—just minutes from shopping, restaurants, a fitness center, and the local recreation path. Step inside to discover brand new flooring throughout, creating a fresh, modern feel. The spacious living room features newly installed recessed lighting, perfect for cozy evenings or entertaining guests. A new sliding glass door and window are being installed, bringing in natural light and enhancing energy efficiency. The kitchen offers ample cabinet space, and the adjacent dining area makes mealtime easy and comfortable. The full bath is clean and functional, and both bedrooms offer generous closet space. With a brand new water heater and several recent updates, this unit is truly move-in ready—just bring your personal touch! Enjoy the convenience of ground-floor access, dedicated parking, and the community amenities Twin Oaks is known for. Whether you're a first-time buyer, downsizer, or investor, this well-maintained unit offers unbeatable value in a location that can't be beat. Schedule your showing today. Delayed showings until Friday, Sept 12
Interior Features
- # Of Stories:
- 1
- Sq. Ft. (Total):
- 984
- Sq. Ft. (Above Ground):
- 984
- Sq. Ft. (Below Ground):
- 0
- Sq. Ft. Unfinished:
- 0
- Rooms:
- 5
- Bedrooms:
- 2
- Baths:
- 1
- Interior Desc:
- Blinds, Ceiling Fan, Dining Area, Kitchen Island, LED Lighting, Living/Dining, Natural Light
- Appliances Included:
- Electric Cooktop, ENERGY STAR Qual Dishwshr, Disposal, Dryer, Freezer, Microwave, Electric Range, Refrigerator, Washer
- Flooring:
- Carpet, Laminate, Tile
- Heating Cooling Fuel:
- Water Heater:
- Basement Desc:
Exterior Features
- Style of Residence:
- Townhouse
- House Color:
- Time Share:
- No
- Resort:
- Exterior Desc:
- Exterior Details:
- Trash, Other - See Remarks, In-Ground Pool, Storage, Window Screens, Double Pane Window(s)
- Amenities/Services:
- Land Desc.:
- Condo Development, Sidewalks
- Suitable Land Usage:
- Roof Desc.:
- Shingle
- Driveway Desc.:
- Paved
- Foundation Desc.:
- Concrete Slab
- Sewer Desc.:
- Public
- Garage/Parking:
- Yes
- Garage Spaces:
- 1
- Road Frontage:
- 0
Other Information
- List Date:
- 2025-09-09
- Last Updated:


