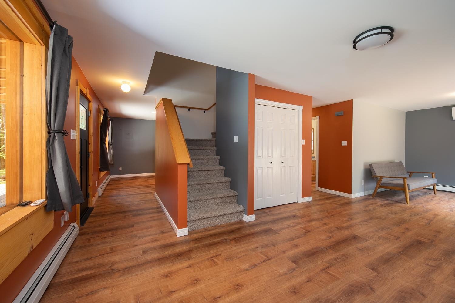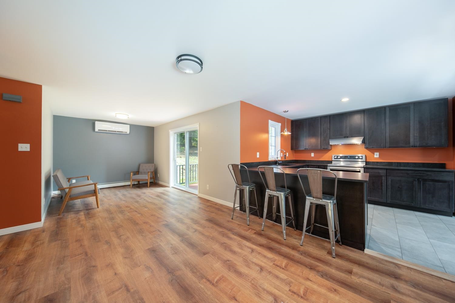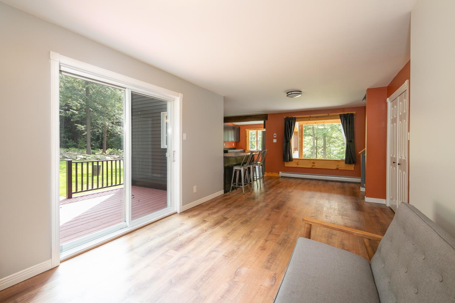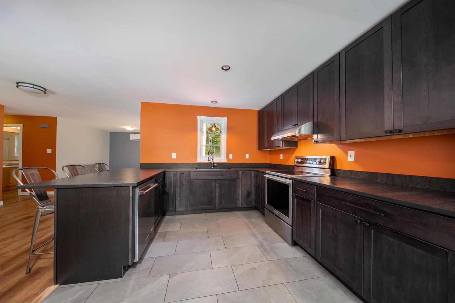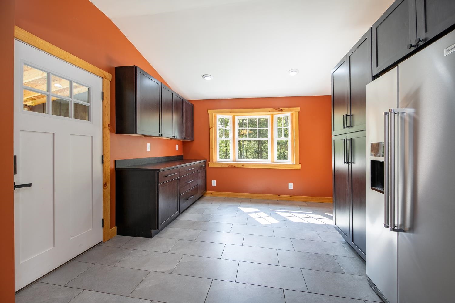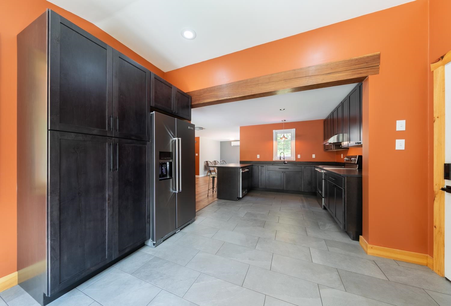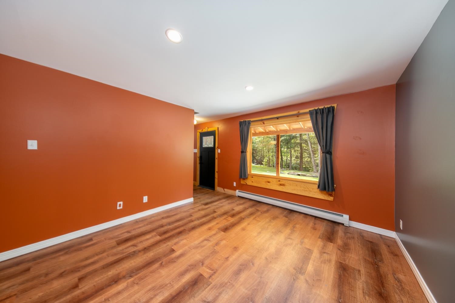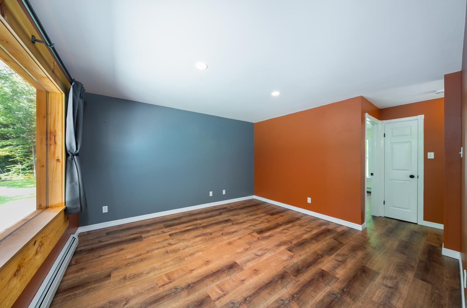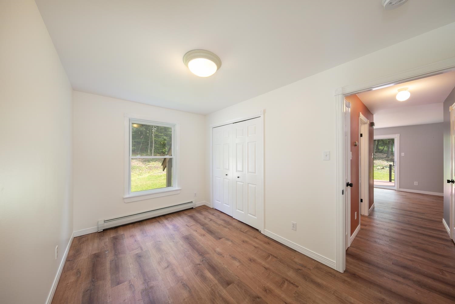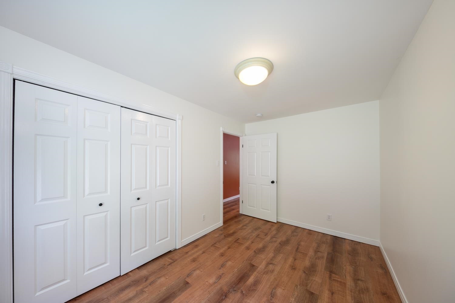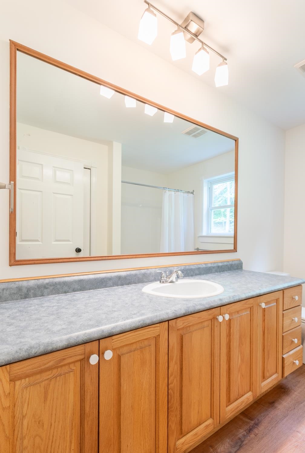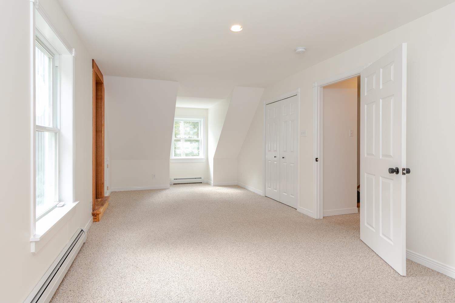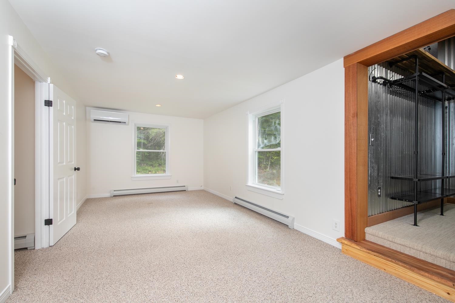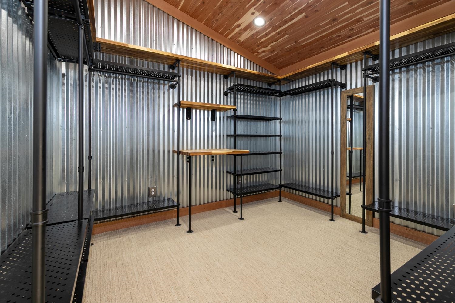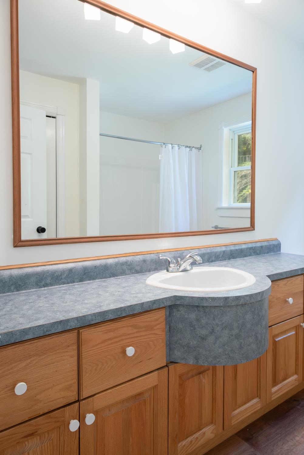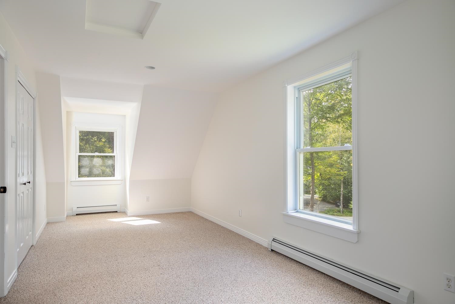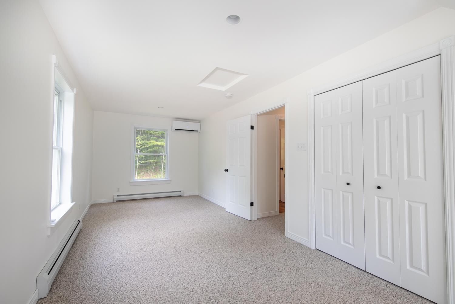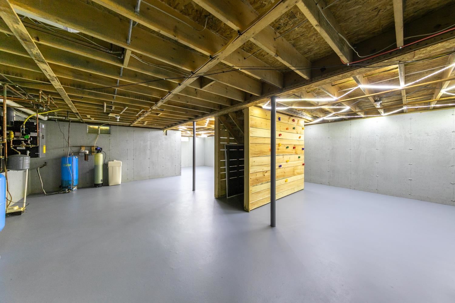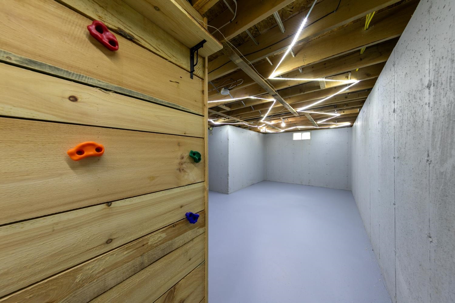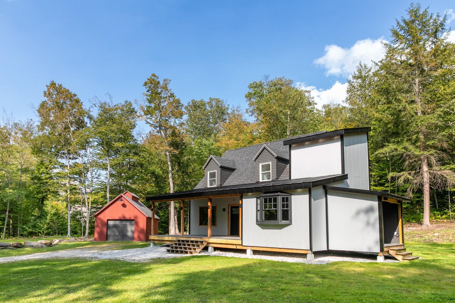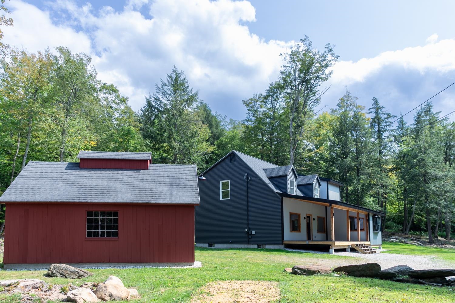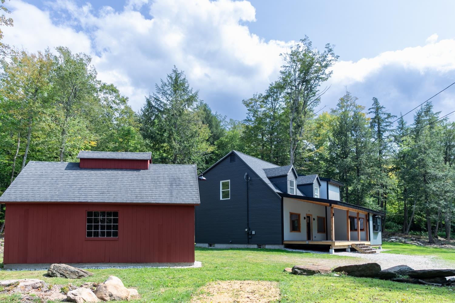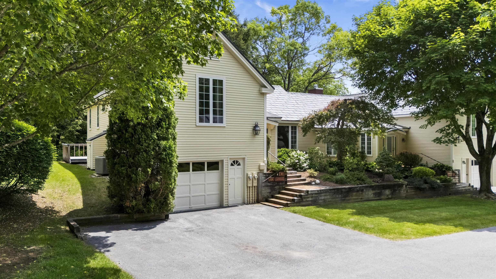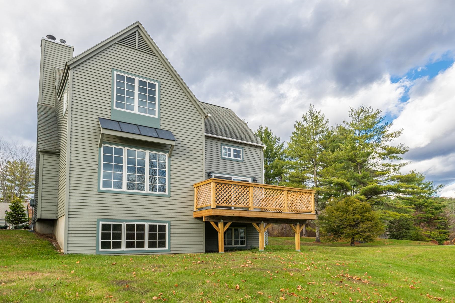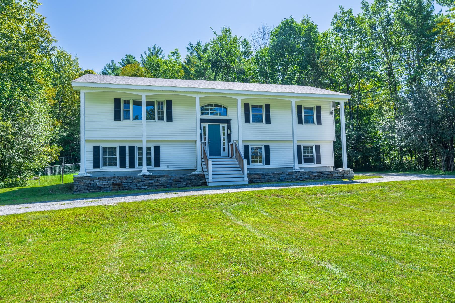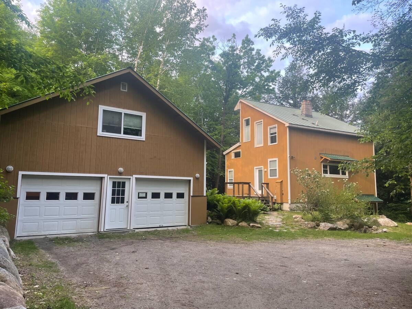1 of 28
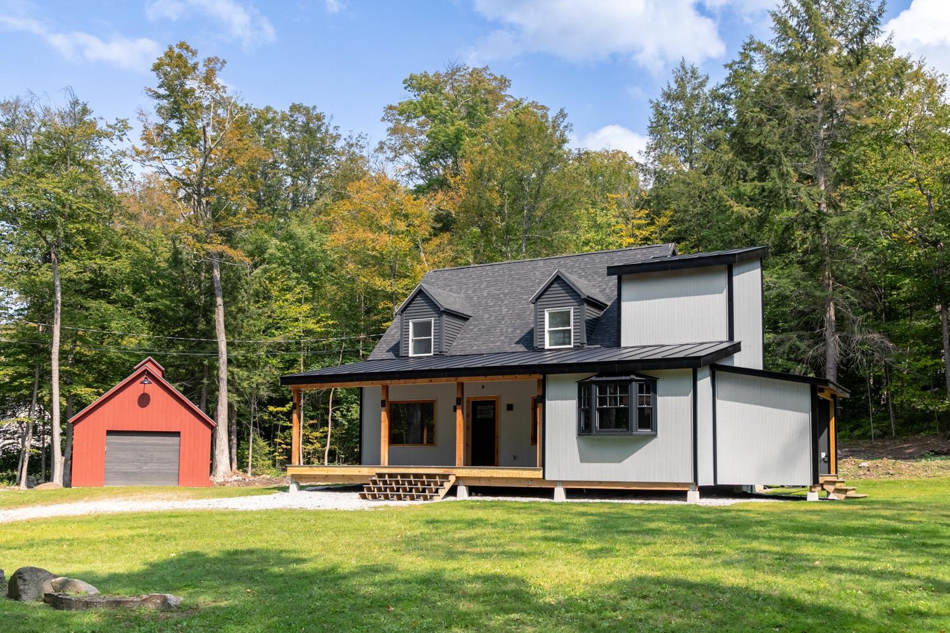
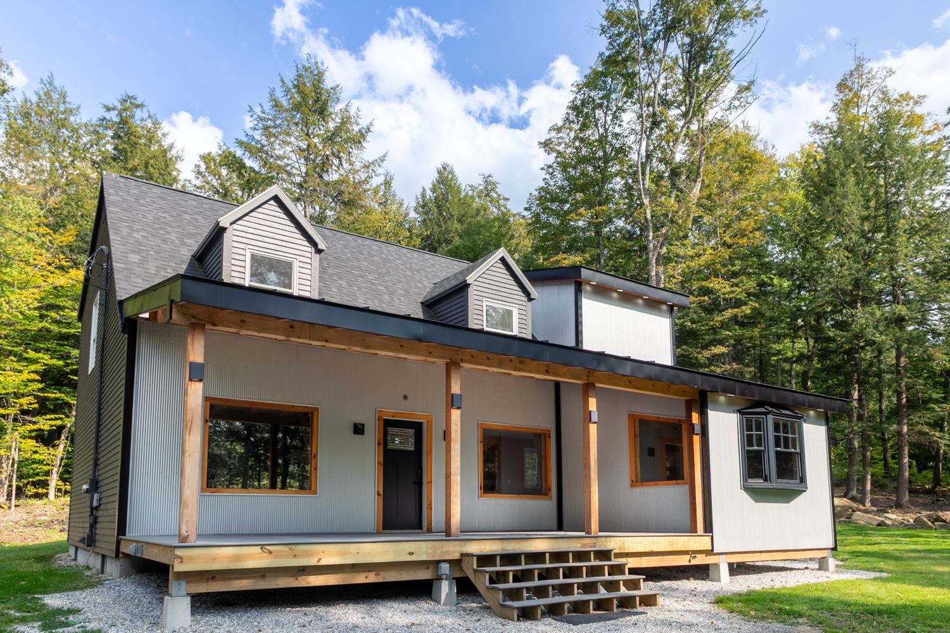
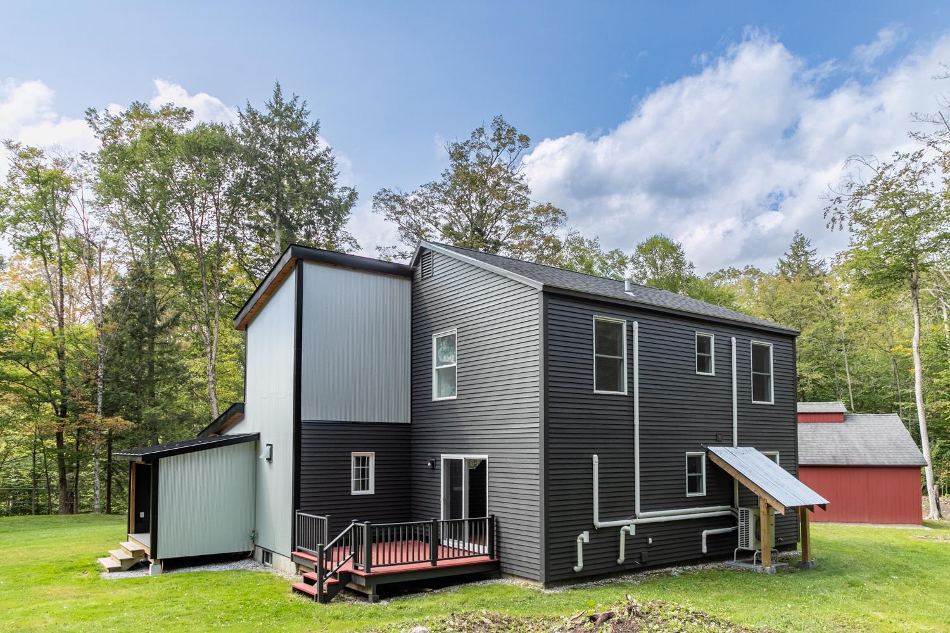
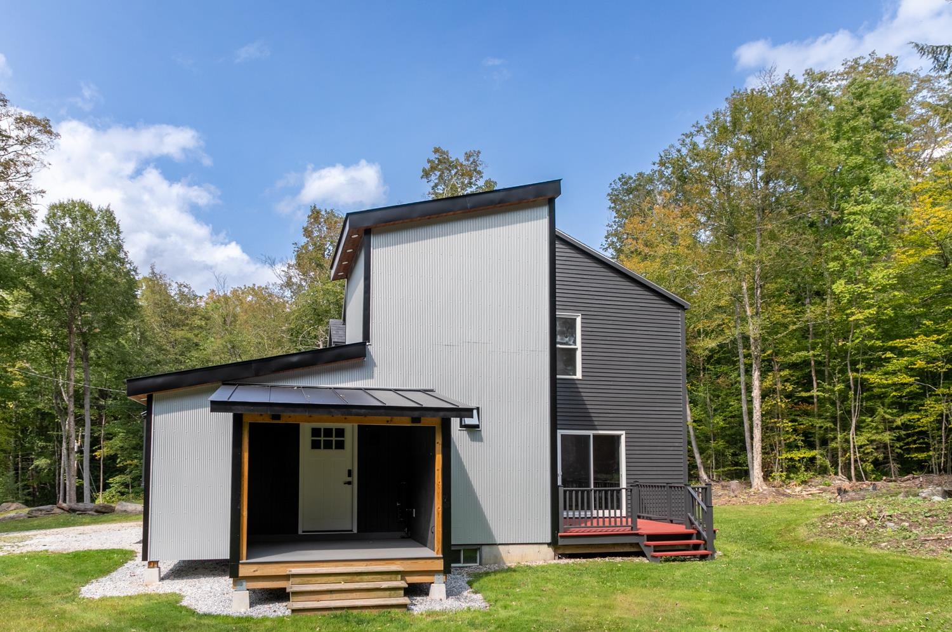
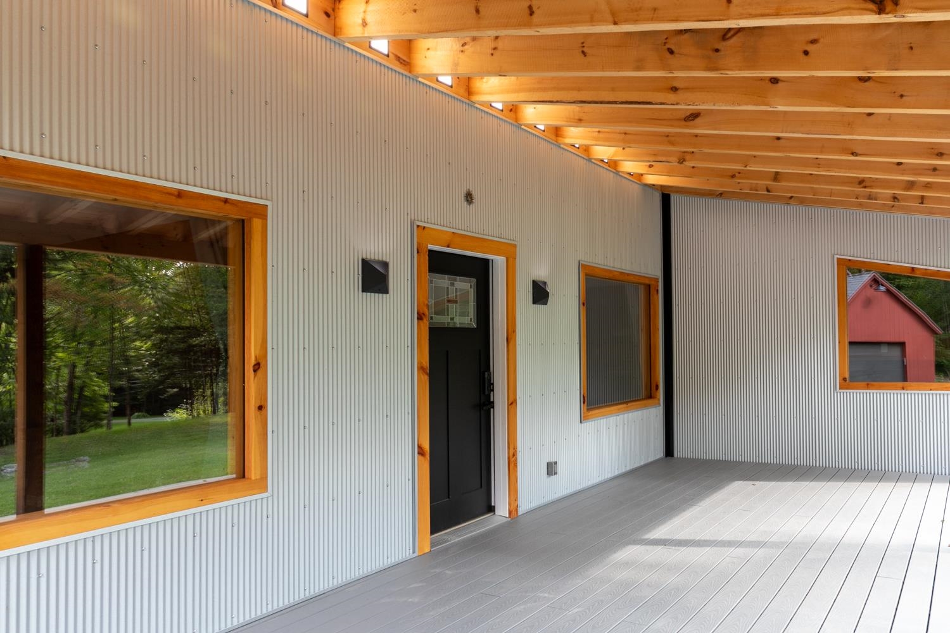
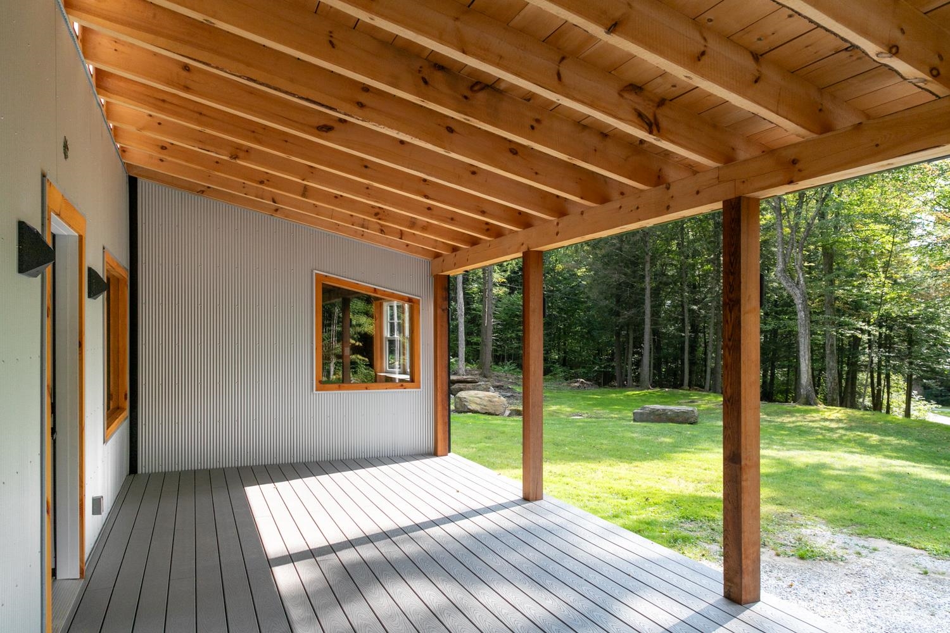
General Property Information
- Property Status:
- Active Under Contract
- Price:
- $629, 000
- Assessed:
- $0
- Assessed Year:
- County:
- VT-Bennington
- Acres:
- 2.00
- Property Type:
- Single Family
- Year Built:
- 1999
- Agency/Brokerage:
- Andie Fusco
Four Seasons Sotheby's Int'l Realty - Bedrooms:
- 3
- Total Baths:
- 2
- Sq. Ft. (Total):
- 1958
- Tax Year:
- 2025
- Taxes:
- $6, 434
- Association Fees:
Priced to sell!!! This modern farmhouse brings easy winter living to the Green Mountains. Set on two private, wooded acres, it’s less than 8 miles to Bromley and under 30 minutes to Stratton, making it a great home base for skiers and riders. You’re also just minutes from downtown Manchester and within the Burr & Burton Academy school district. With modern systems and thoughtful upgrades, the home is low-maintenance and works beautifully as a primary residence or a second home. Inside, the main level delivers an inviting open layout anchored by a stylish, updated kitchen with dark cabinetry, Caesarstone quartz countertops, heated tile floors, stainless appliances, an exterior-venting hood, and a spacious peninsula for casual seating. The bright breakfast nook captures the winter light, and the living and dining areas flow together effortlessly—perfect for après-ski gatherings or relaxed evenings at home. A first-floor bedroom and full bath add flexibility for guests, remote work, or easy one-level living. Upstairs, the roomy primary bedroom with a custom walk in closet shares a full bath with the second bedroom. The partially finished basement adds practical bonus space for a gym, hobby room, play area, or ski gear. Three porches expand the living area year-round, including a covered front porch, a partially enclosed cooking porch with gas hookup, and an open rear porch overlooking the peaceful woods. Tour today, this winter retreat won’t stick around for long!
Interior Features
- # Of Stories:
- 2
- Sq. Ft. (Total):
- 1958
- Sq. Ft. (Above Ground):
- 1958
- Sq. Ft. (Below Ground):
- 0
- Sq. Ft. Unfinished:
- 3364
- Rooms:
- 5
- Bedrooms:
- 3
- Baths:
- 2
- Interior Desc:
- Appliances Included:
- Dishwasher, Refrigerator, Electric Stove, On Demand Water Heater, Owned Water Heater, Vented Exhaust Fan
- Flooring:
- Heating Cooling Fuel:
- Water Heater:
- Basement Desc:
- Climate Controlled, Full, Interior Stairs
Exterior Features
- Style of Residence:
- Cape, Contemporary
- House Color:
- Grey
- Time Share:
- No
- Resort:
- Exterior Desc:
- Exterior Details:
- Amenities/Services:
- Land Desc.:
- Country Setting, Near Golf Course
- Suitable Land Usage:
- Roof Desc.:
- Asphalt Shingle, Standing Seam
- Driveway Desc.:
- Gravel
- Foundation Desc.:
- Poured Concrete
- Sewer Desc.:
- 1000 Gallon, On-Site Septic Exists
- Garage/Parking:
- Yes
- Garage Spaces:
- 1
- Road Frontage:
- 311
Other Information
- List Date:
- 2025-09-09
- Last Updated:


