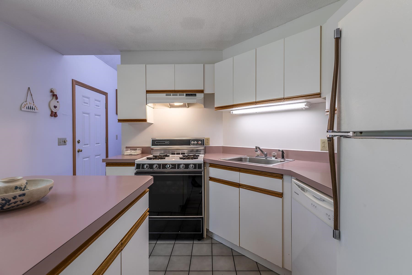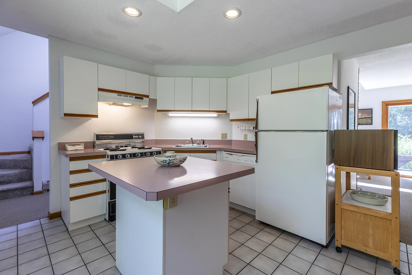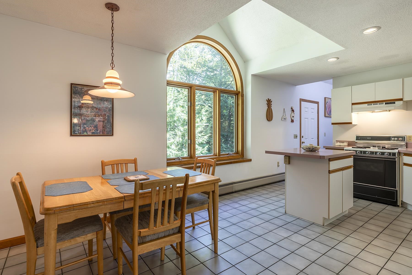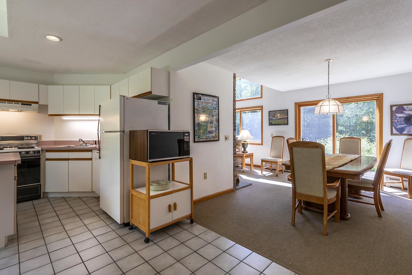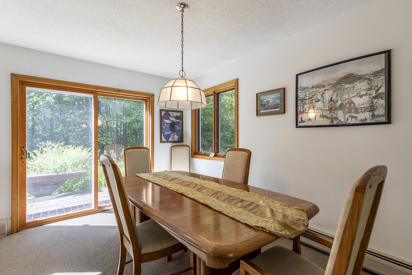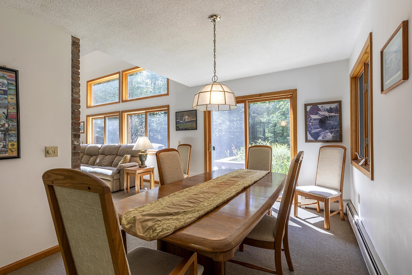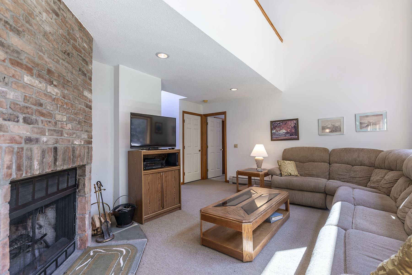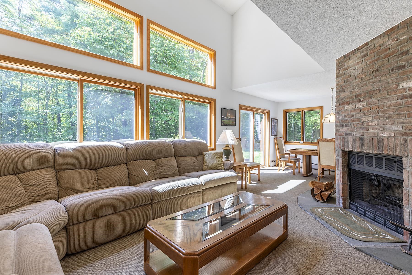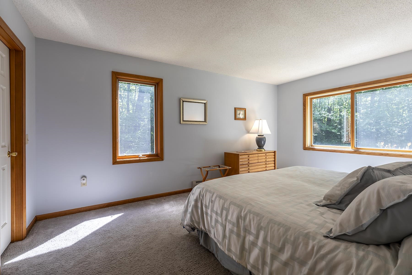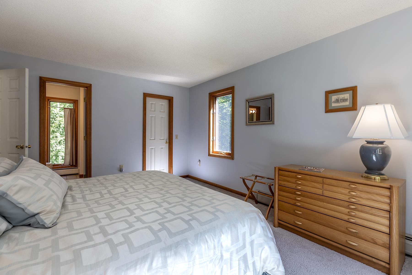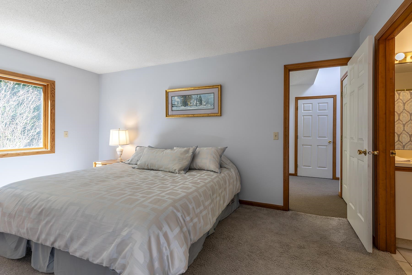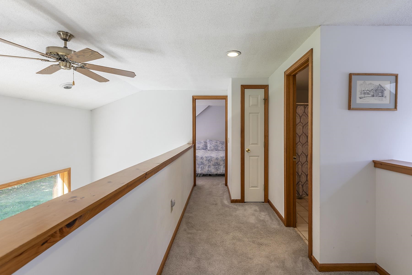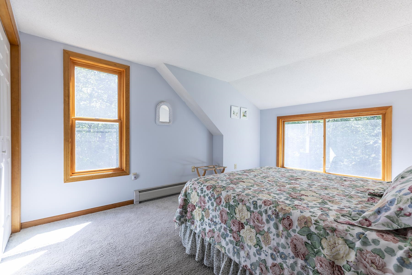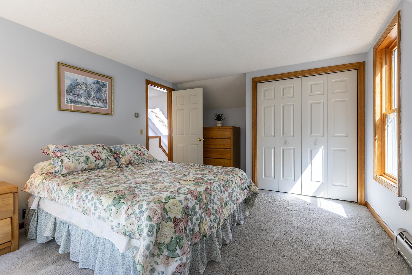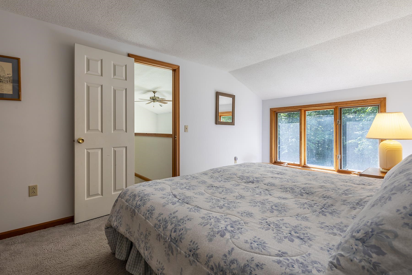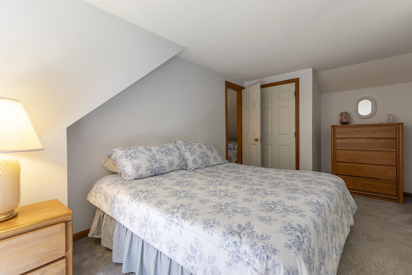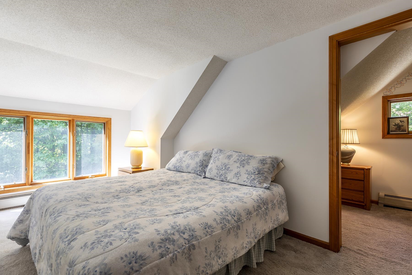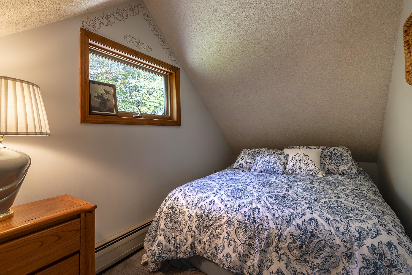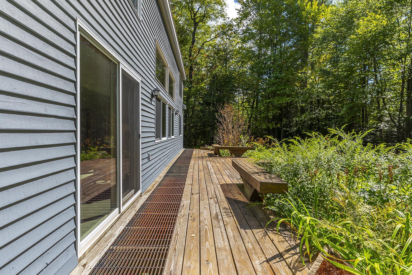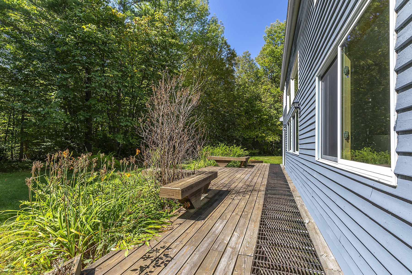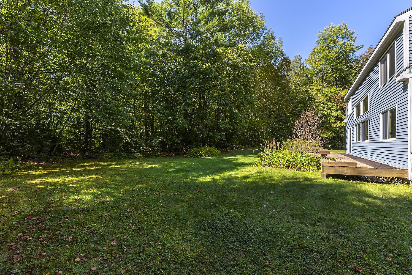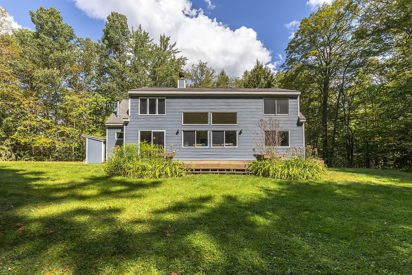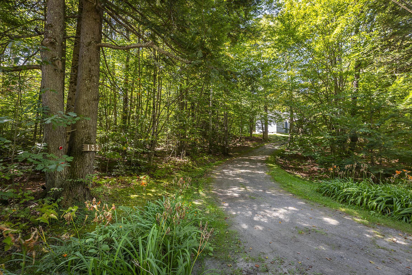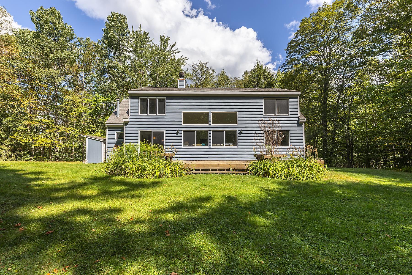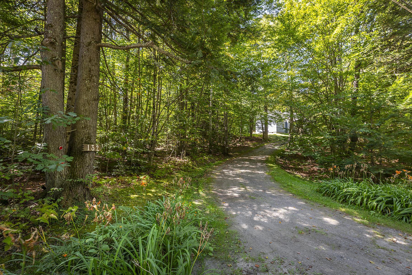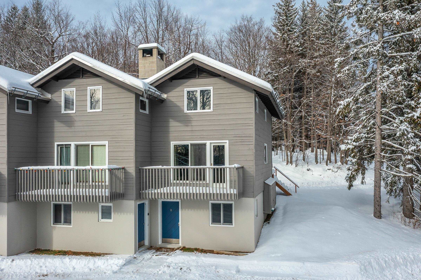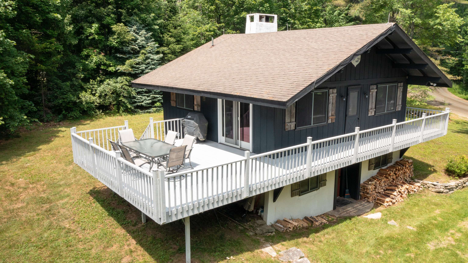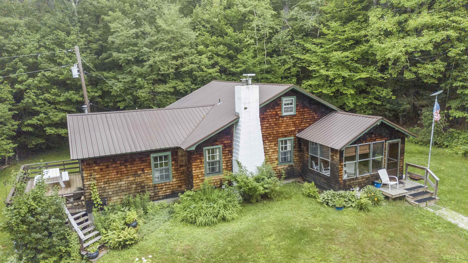1 of 31
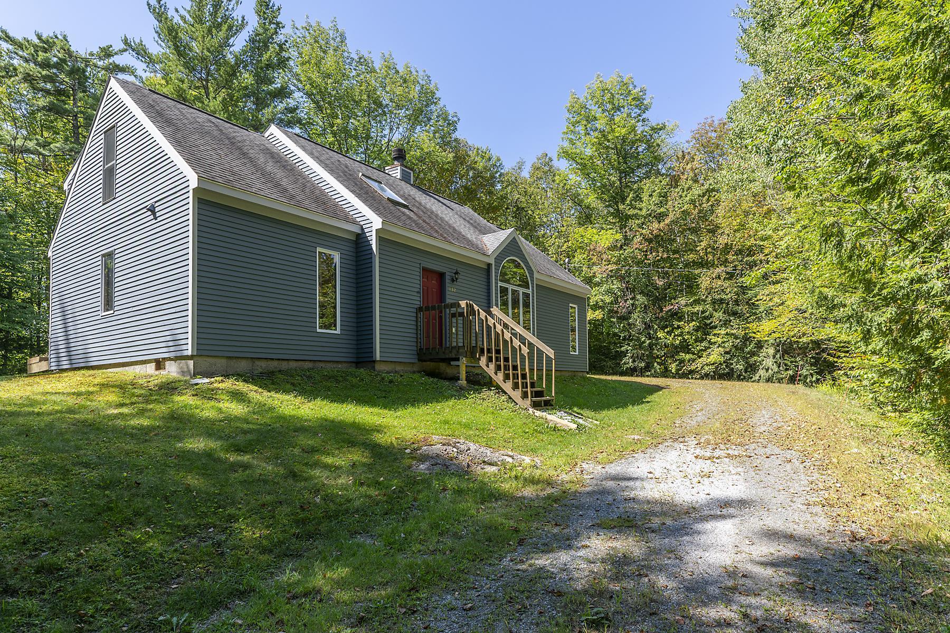
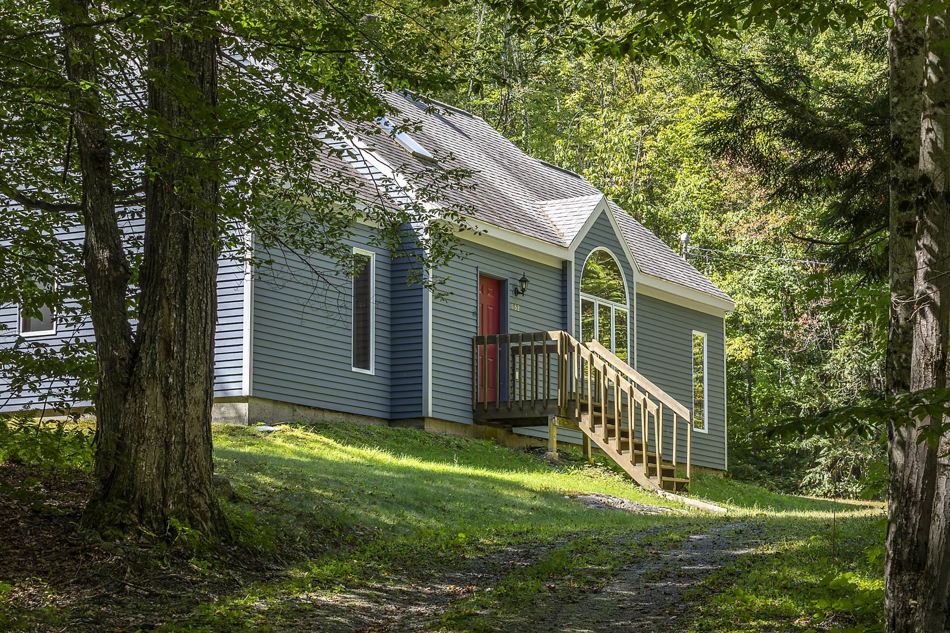
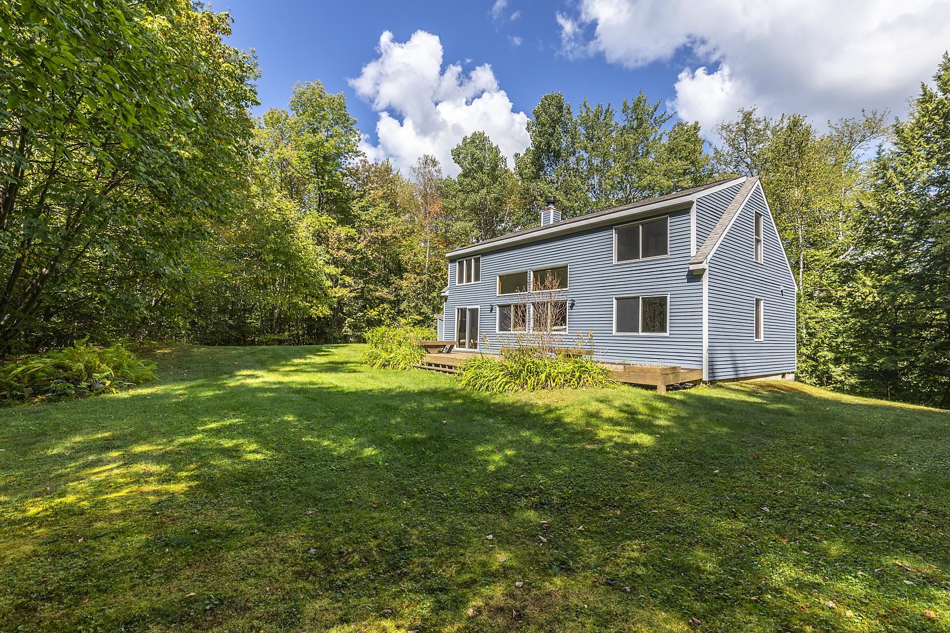
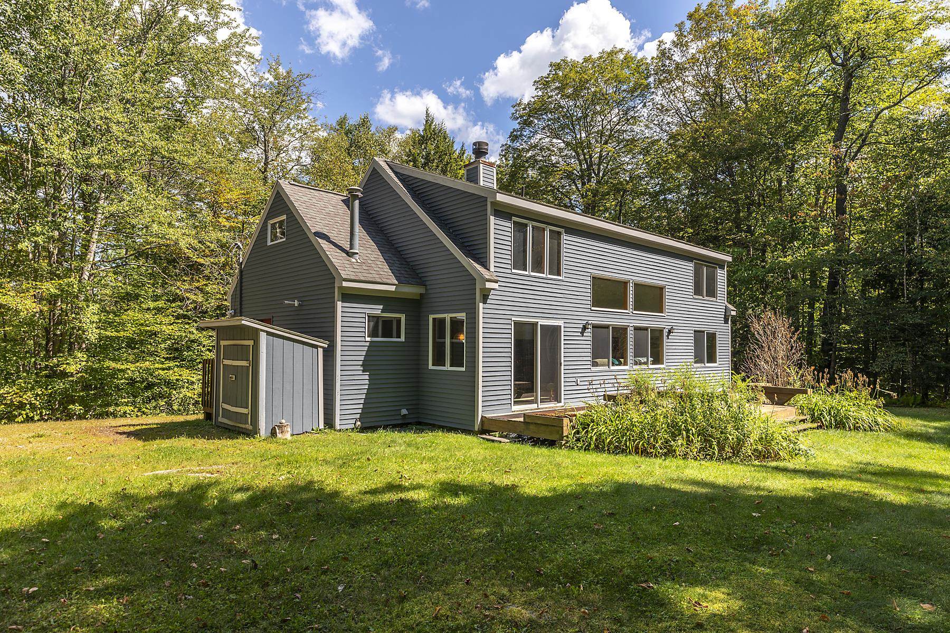
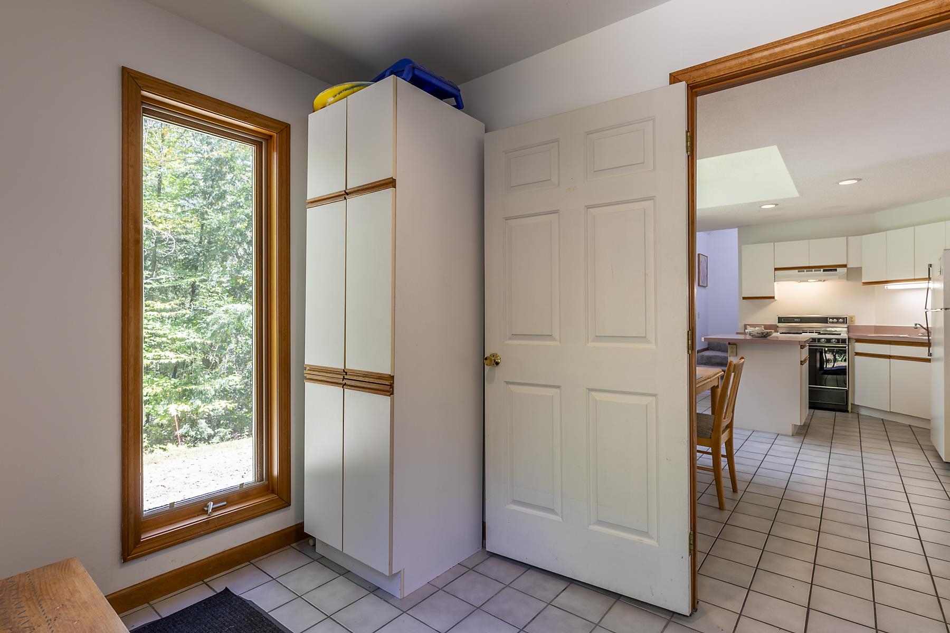
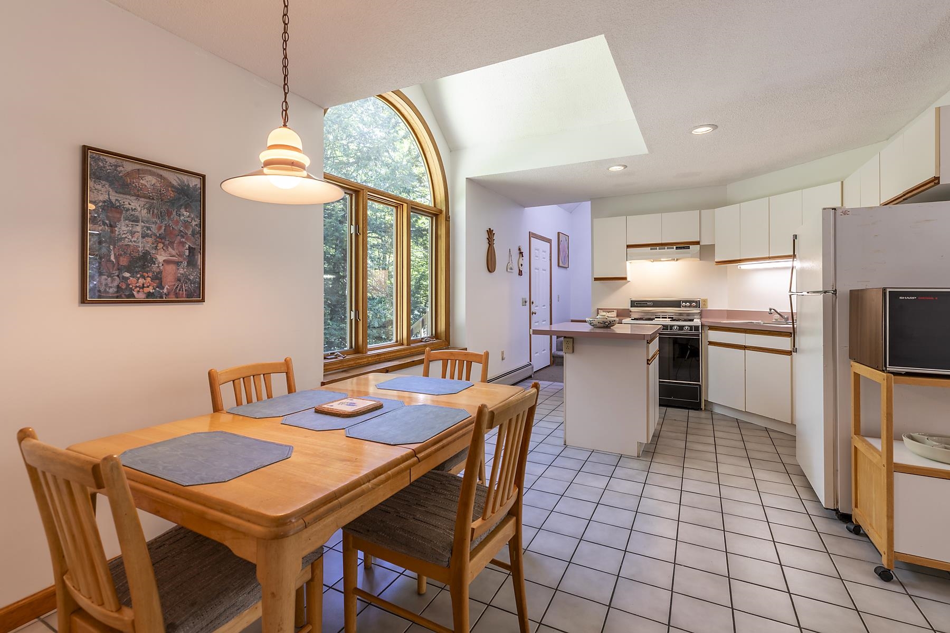
General Property Information
- Property Status:
- Active
- Price:
- $435, 000
- Assessed:
- $0
- Assessed Year:
- County:
- VT-Windham
- Acres:
- 2.90
- Property Type:
- Single Family
- Year Built:
- 1987
- Agency/Brokerage:
- Lisa Sullivan
Four Seasons Sotheby's Int'l Realty - Bedrooms:
- 3
- Total Baths:
- 2
- Sq. Ft. (Total):
- 1814
- Tax Year:
- 2025
- Taxes:
- $6, 382
- Association Fees:
Welcome to this charming Vermont getaway, custom - built and lovingly maintained by the original owners. Ideally located just minutes from Stratton Mountain and within easy reach of Bromley and Magic for a full season of winter adventure. In the warmer months, enjoy nearby lakes perfect for swimming, paddling, or simply relaxing by the water. Inside, the home offers 3 bedrooms and 2 full baths, along with a versatile second floor bonus room that can serve as additional sleeping space, a cozy den, or a private office. The eat-in kitchen provides a welcoming gathering space, complemented by a separate dining area for larger meals or entertaining. The living room features a vaulted ceiling and a cozy fireplace, creating a warm and inviting atmosphere. Expansive windows along the back of the home bathe the interior in natural light and bring the outdoors in. Outdoors, a level yard invites recreation and gatherings, while the spacious deck with built-in seating is perfect for entertaining or soaking in the Vermont scenery after a day on the slopes or lakes. Whether you're seeking a ski house, summer getaway, or welcoming full-time residence, this property offers the perfect balance of comfort, convenience, and four-season enjoyment. *Showings to start Thursday 9/11*
Interior Features
- # Of Stories:
- 2
- Sq. Ft. (Total):
- 1814
- Sq. Ft. (Above Ground):
- 1814
- Sq. Ft. (Below Ground):
- 0
- Sq. Ft. Unfinished:
- 0
- Rooms:
- 7
- Bedrooms:
- 3
- Baths:
- 2
- Interior Desc:
- Cathedral Ceiling, Ceiling Fan, Dining Area, Wood Fireplace, 1 Fireplace, Furnished, Kitchen Island, Kitchen/Dining, Primary BR w/ BA, Natural Light, Walk-in Closet, 1st Floor Laundry
- Appliances Included:
- Dishwasher, Dryer, Microwave, Gas Range, Refrigerator, Washer
- Flooring:
- Carpet, Ceramic Tile
- Heating Cooling Fuel:
- Water Heater:
- Basement Desc:
Exterior Features
- Style of Residence:
- Cape
- House Color:
- Gray
- Time Share:
- No
- Resort:
- Exterior Desc:
- Exterior Details:
- Deck, Garden Space, Shed
- Amenities/Services:
- Land Desc.:
- Country Setting, Level, Near Shopping, Near Skiing
- Suitable Land Usage:
- Roof Desc.:
- Asphalt Shingle
- Driveway Desc.:
- Dirt
- Foundation Desc.:
- Concrete Slab
- Sewer Desc.:
- Septic
- Garage/Parking:
- No
- Garage Spaces:
- 0
- Road Frontage:
- 500
Other Information
- List Date:
- 2025-09-08
- Last Updated:


