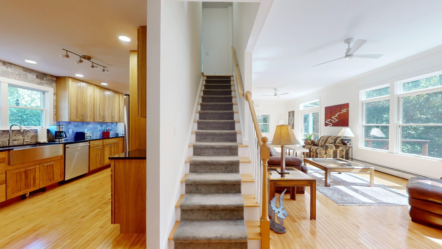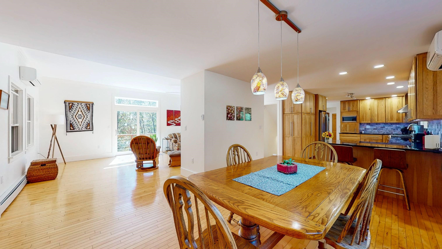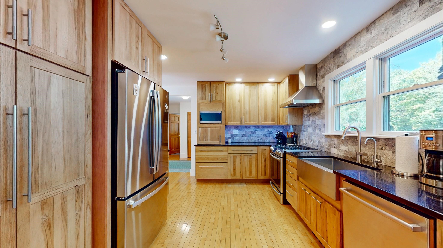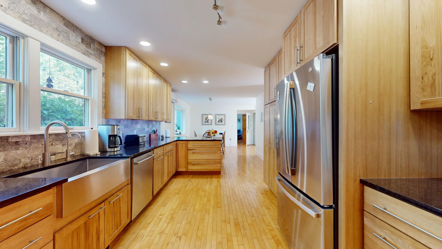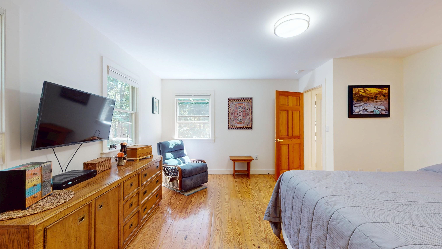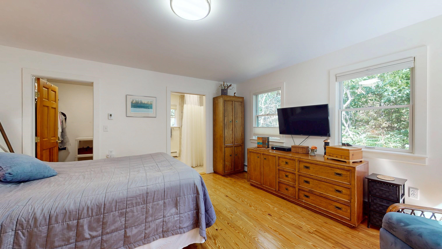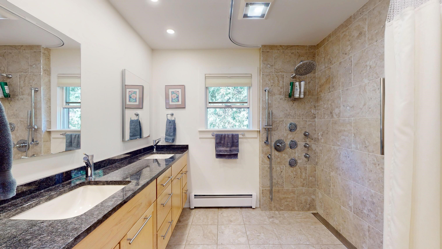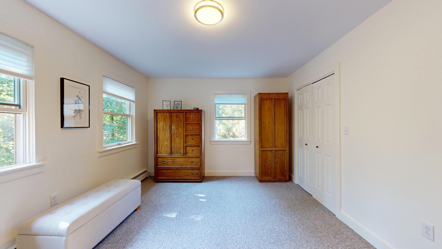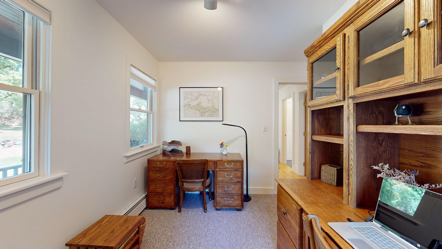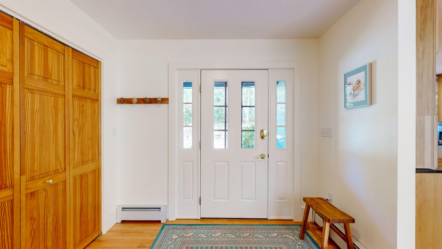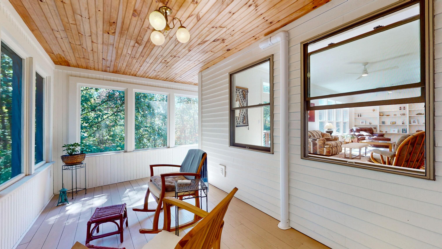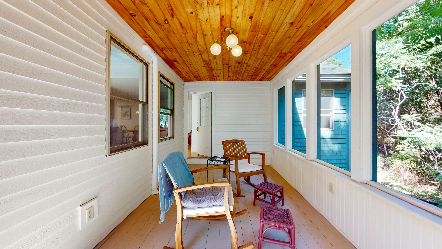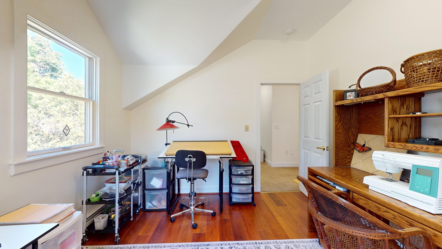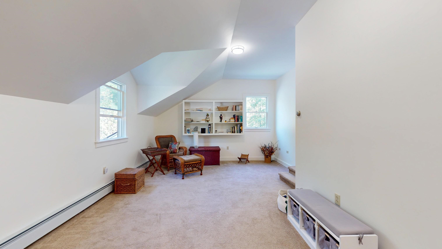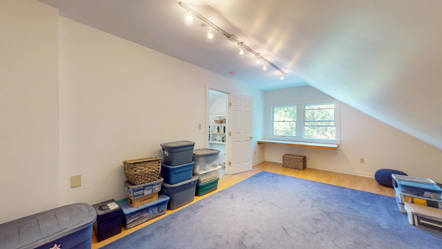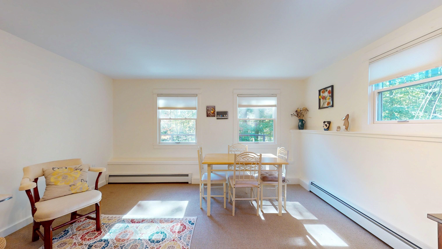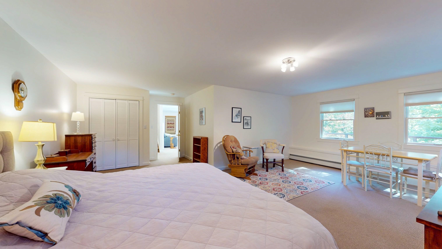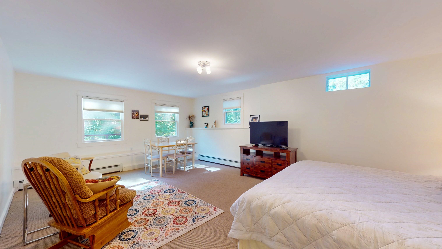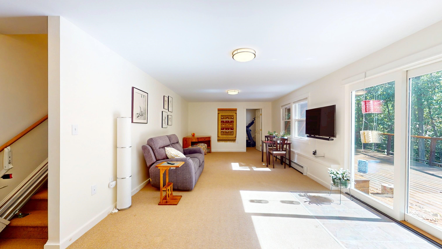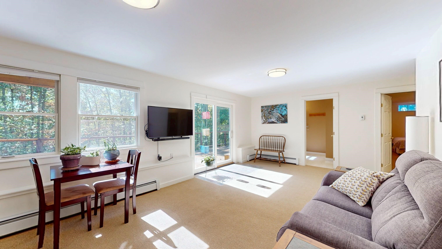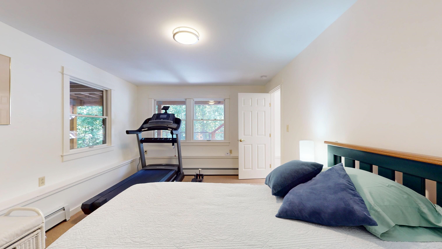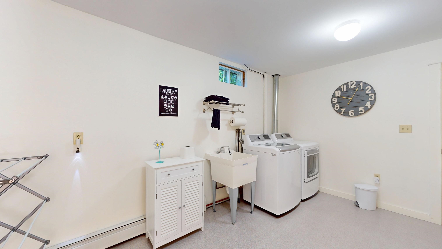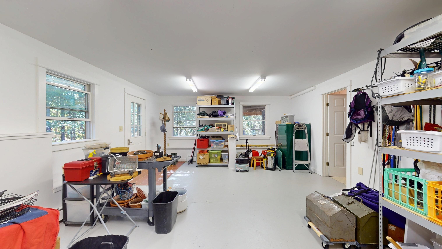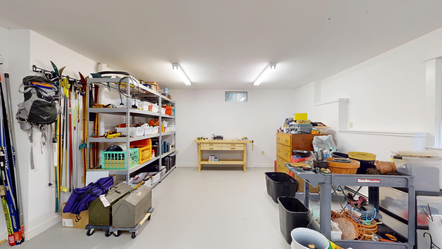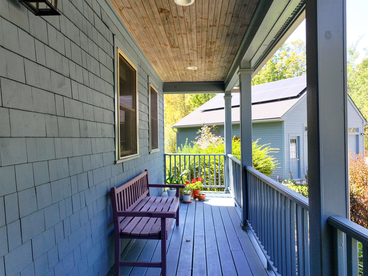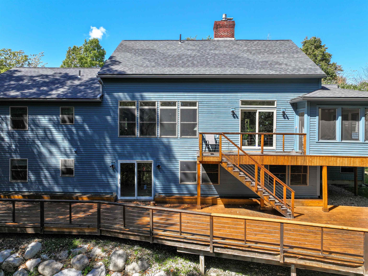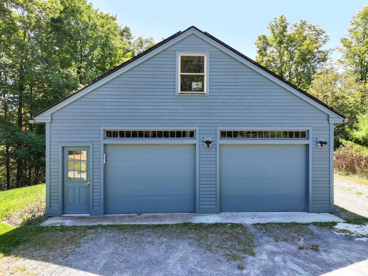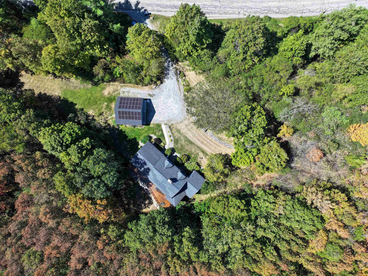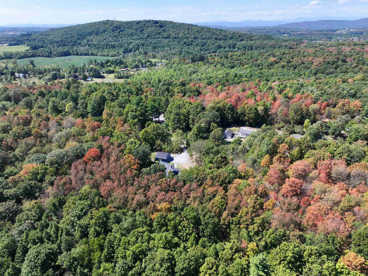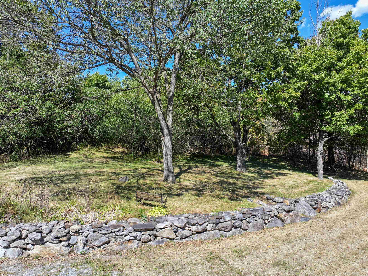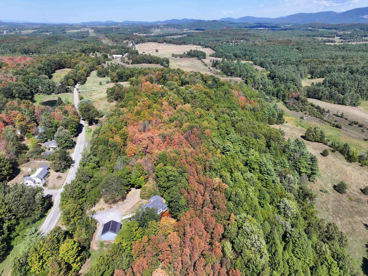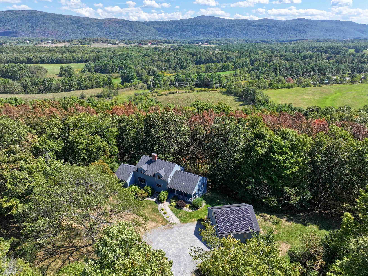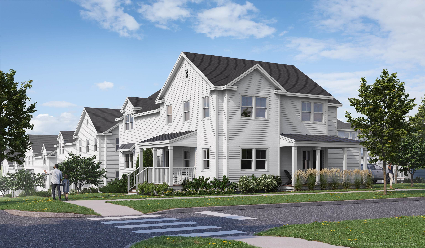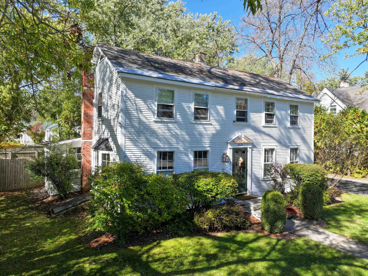1 of 38
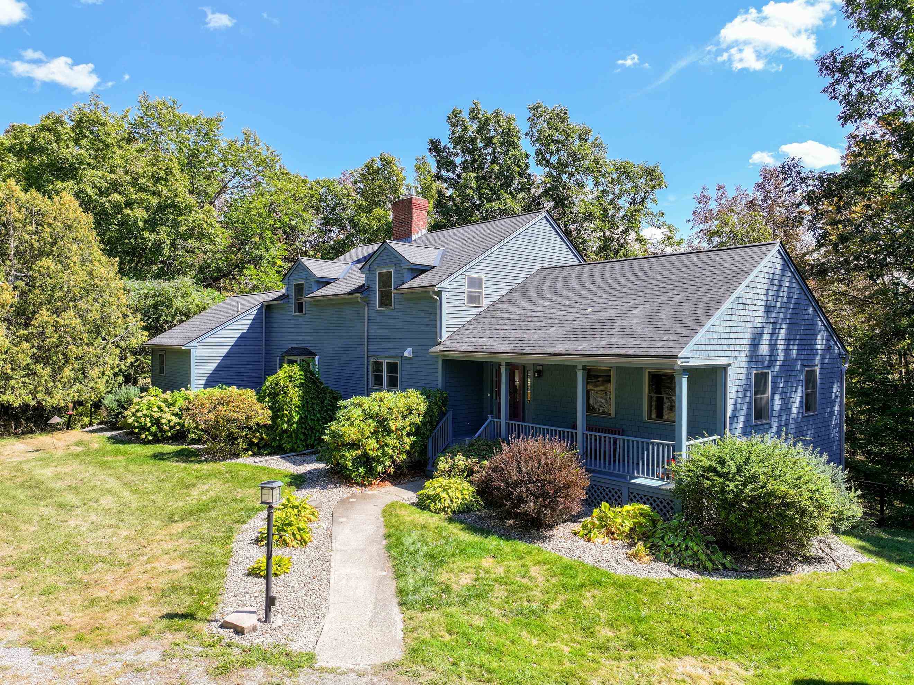
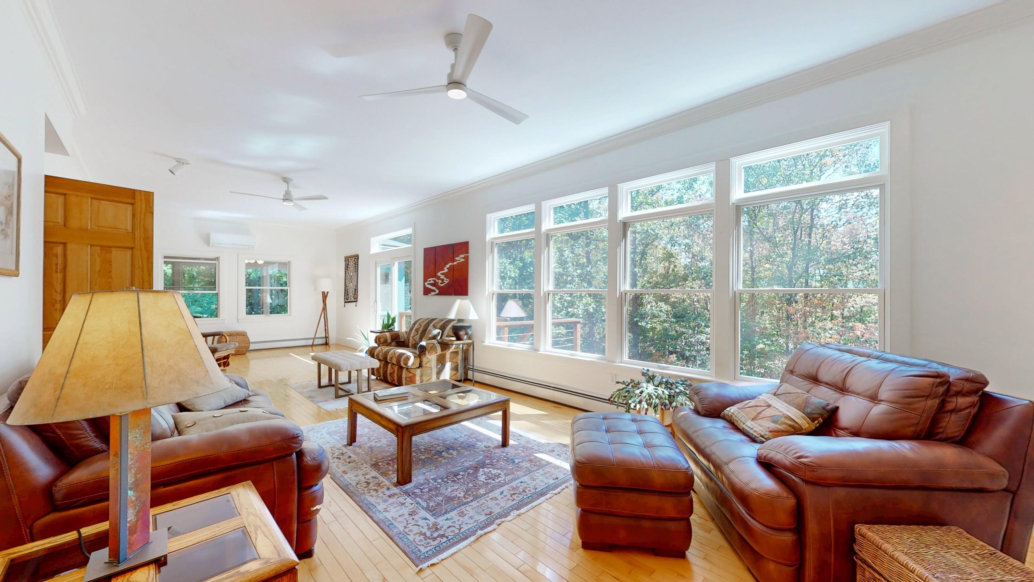
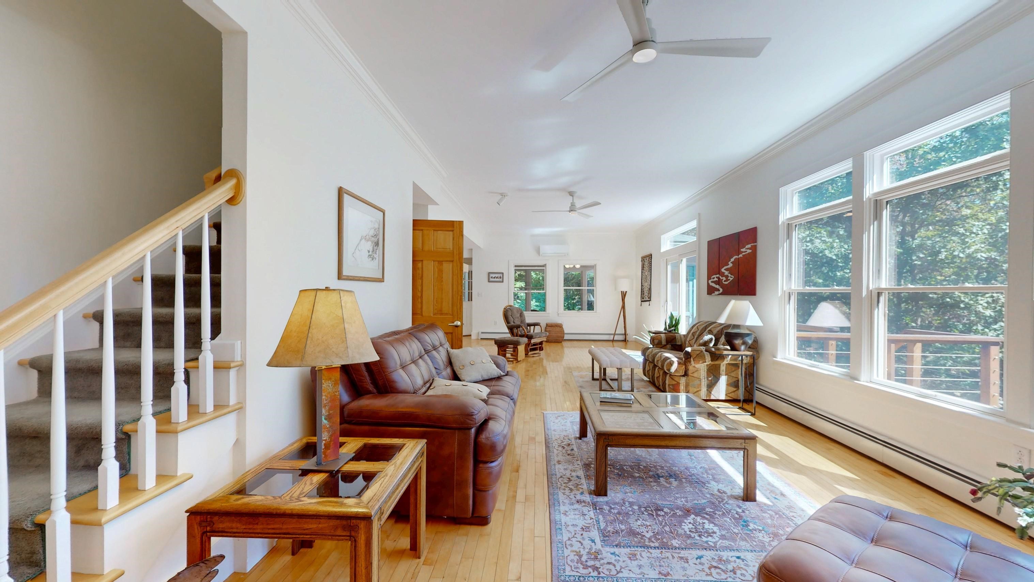
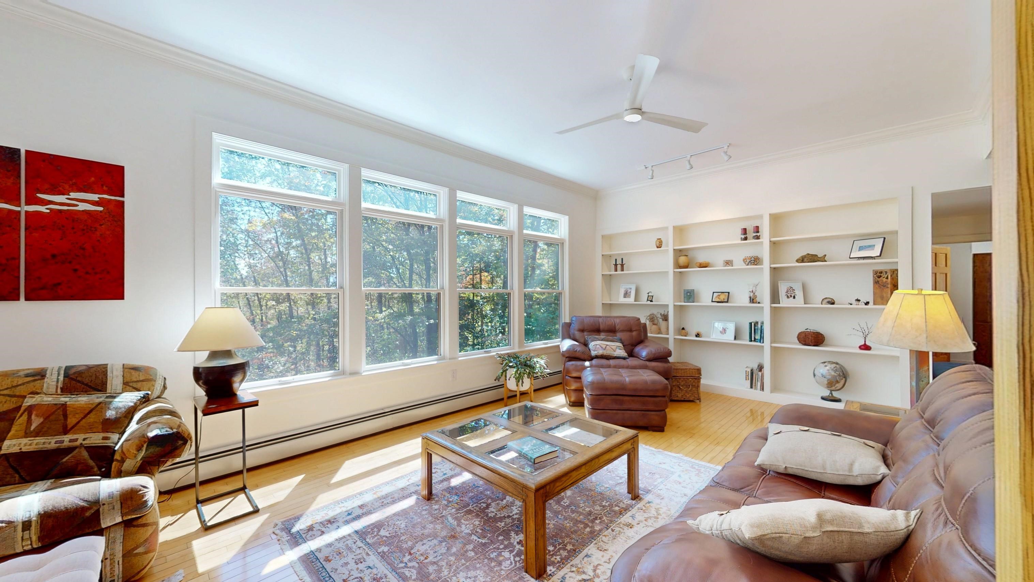
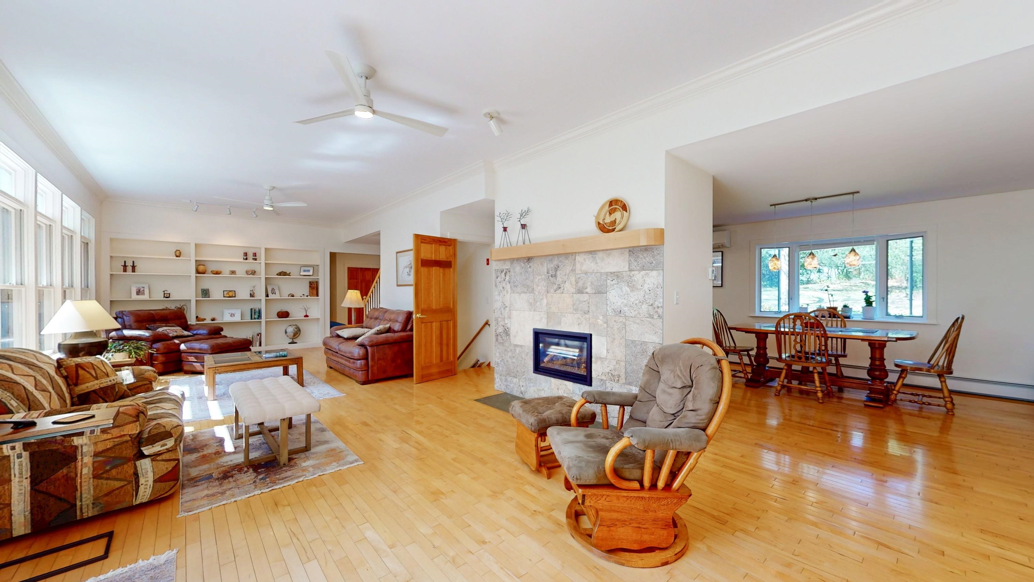
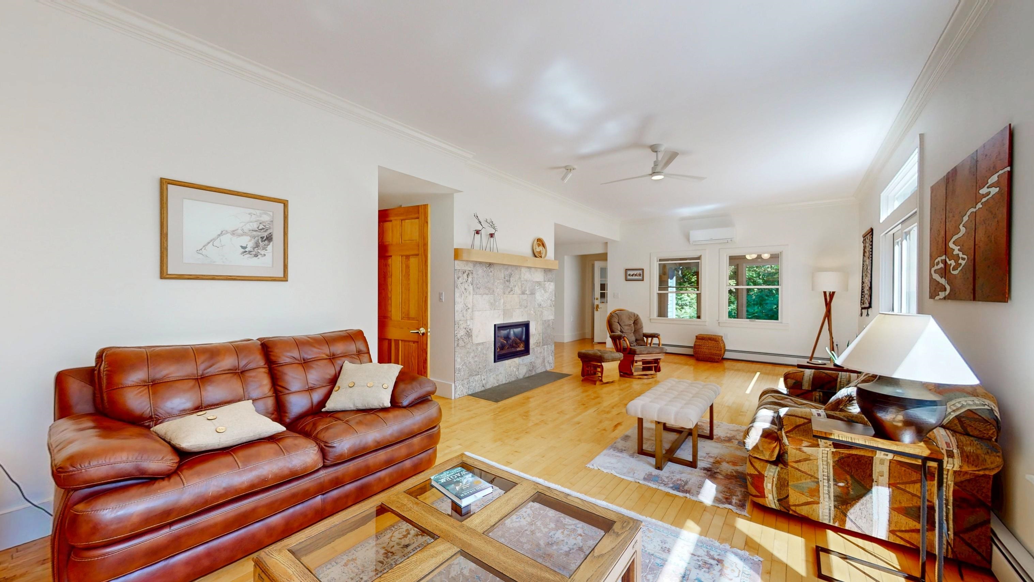
General Property Information
- Property Status:
- Active Under Contract
- Price:
- $779, 000
- Assessed:
- $409, 300
- Assessed Year:
- 2019
- County:
- VT-Addison
- Acres:
- 3.60
- Property Type:
- Single Family
- Year Built:
- 1998
- Agency/Brokerage:
- Beth Stanway
IPJ Real Estate - Bedrooms:
- 5
- Total Baths:
- 3
- Sq. Ft. (Total):
- 3928
- Tax Year:
- 2025
- Taxes:
- $11, 039
- Association Fees:
This house has a flexible floor plan, with bedroom options on all three levels. On the main level, the kitchen/dining area opens to a large living room with built in bookcases and maple floors. The new kitchen has beautiful wood cabinets, granite counter tops and stainless appliances. A gas fireplace creates a warm hearth in the main living area and glass doors lead out to the upper deck. Tons of natural light throughout the house! Primary bedroom with an updated bath and an additional bedroom and bath, with a small office as well. A sweet screened-in porch that connects to the upper back deck completes this level. The lower level could be a perfect set up for an in-law apartment! The lower walkout level has its own entrance, living room, 3/4 bath and two bedrooms, or one bedroom with an office. Sliding doors lead to a large deck that looks to the private backyard. Upstairs there are two more spacious bedrooms and a bonus living area. The back deck has two levels, and seasonal mountain views! Tons of storage, and a heated room in the basement currently used as a workshop. Two heat pumps keep you cool in the summer. Detached 2 car garage with storage above. New roof on garage with owned solar panels. Close to town on 3.6 private acres.
Interior Features
- # Of Stories:
- 2
- Sq. Ft. (Total):
- 3928
- Sq. Ft. (Above Ground):
- 2928
- Sq. Ft. (Below Ground):
- 1000
- Sq. Ft. Unfinished:
- 480
- Rooms:
- 10
- Bedrooms:
- 5
- Baths:
- 3
- Interior Desc:
- Central Vacuum, Dining Area, Gas Fireplace, Kitchen/Dining, Primary BR w/ BA, Natural Light, Vaulted Ceiling, Walk-in Closet, Basement Laundry
- Appliances Included:
- Dishwasher, Dryer, Microwave, Gas Range, Refrigerator, Washer, Heat Pump Water Heater, Exhaust Fan
- Flooring:
- Carpet, Hardwood, Tile, Vinyl
- Heating Cooling Fuel:
- Water Heater:
- Basement Desc:
- Climate Controlled, Concrete, Finished, Full, Interior Stairs, Walkout, Interior Access, Exterior Access
Exterior Features
- Style of Residence:
- Contemporary
- House Color:
- Blue
- Time Share:
- No
- Resort:
- Exterior Desc:
- Exterior Details:
- Deck, Garden Space, Natural Shade, Covered Porch, Enclosed Porch, Screened Porch
- Amenities/Services:
- Land Desc.:
- Country Setting, Trail/Near Trail, Near Shopping, Near Railroad, Near School(s)
- Suitable Land Usage:
- Roof Desc.:
- Shingle
- Driveway Desc.:
- Gravel
- Foundation Desc.:
- Concrete
- Sewer Desc.:
- Septic
- Garage/Parking:
- Yes
- Garage Spaces:
- 2
- Road Frontage:
- 445
Other Information
- List Date:
- 2025-09-09
- Last Updated:


