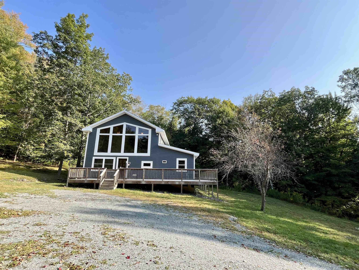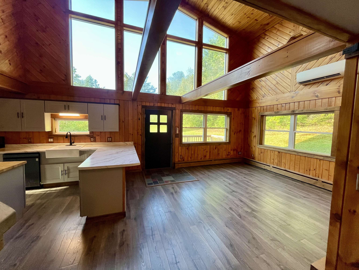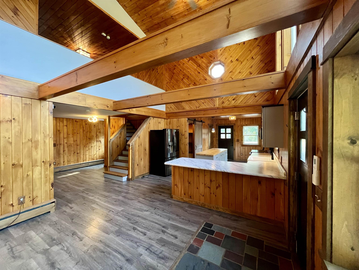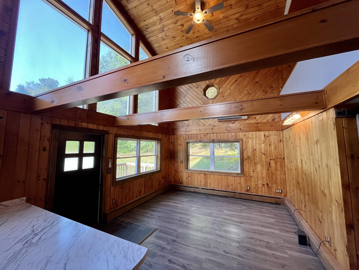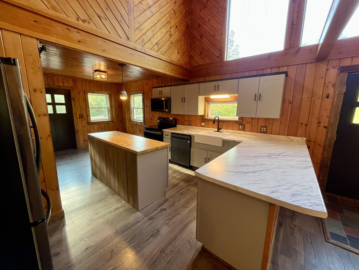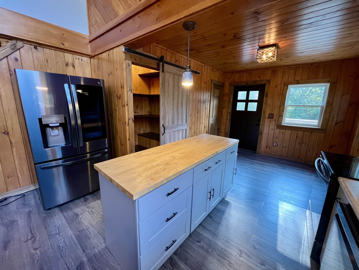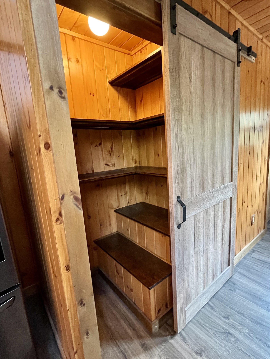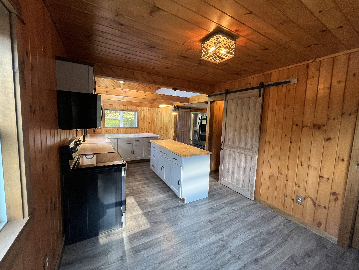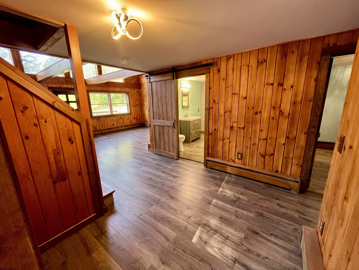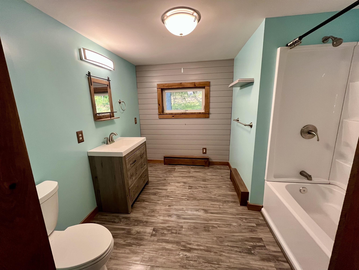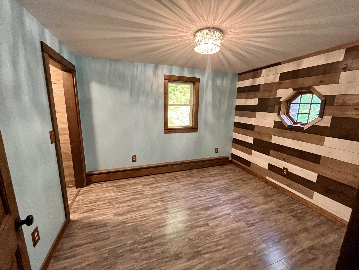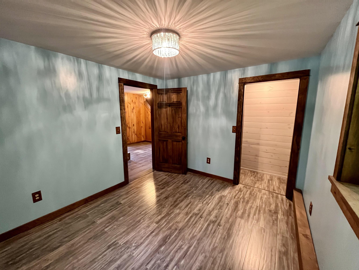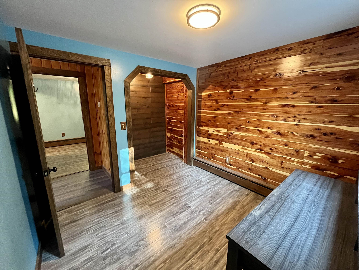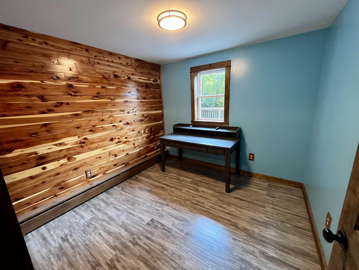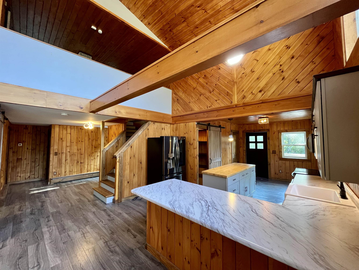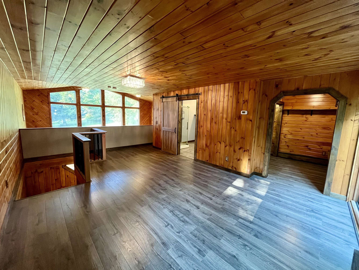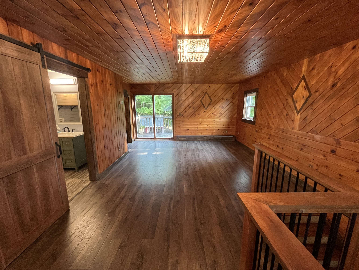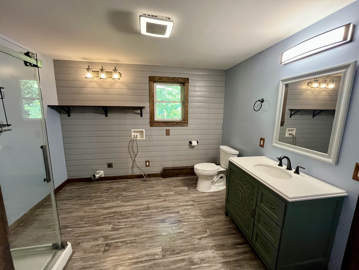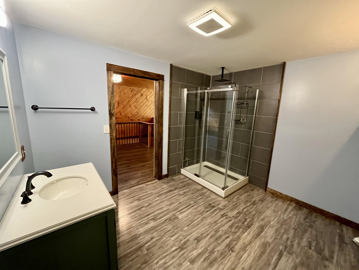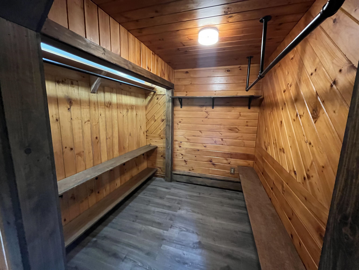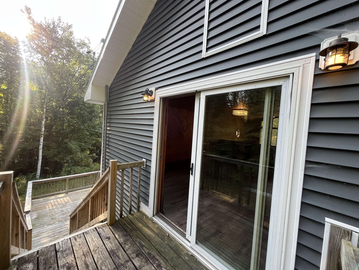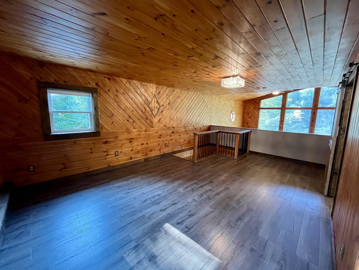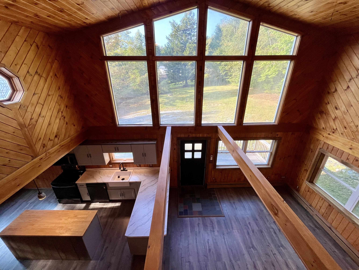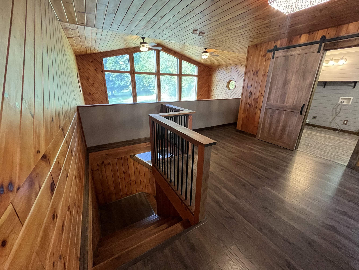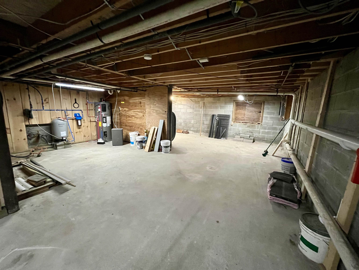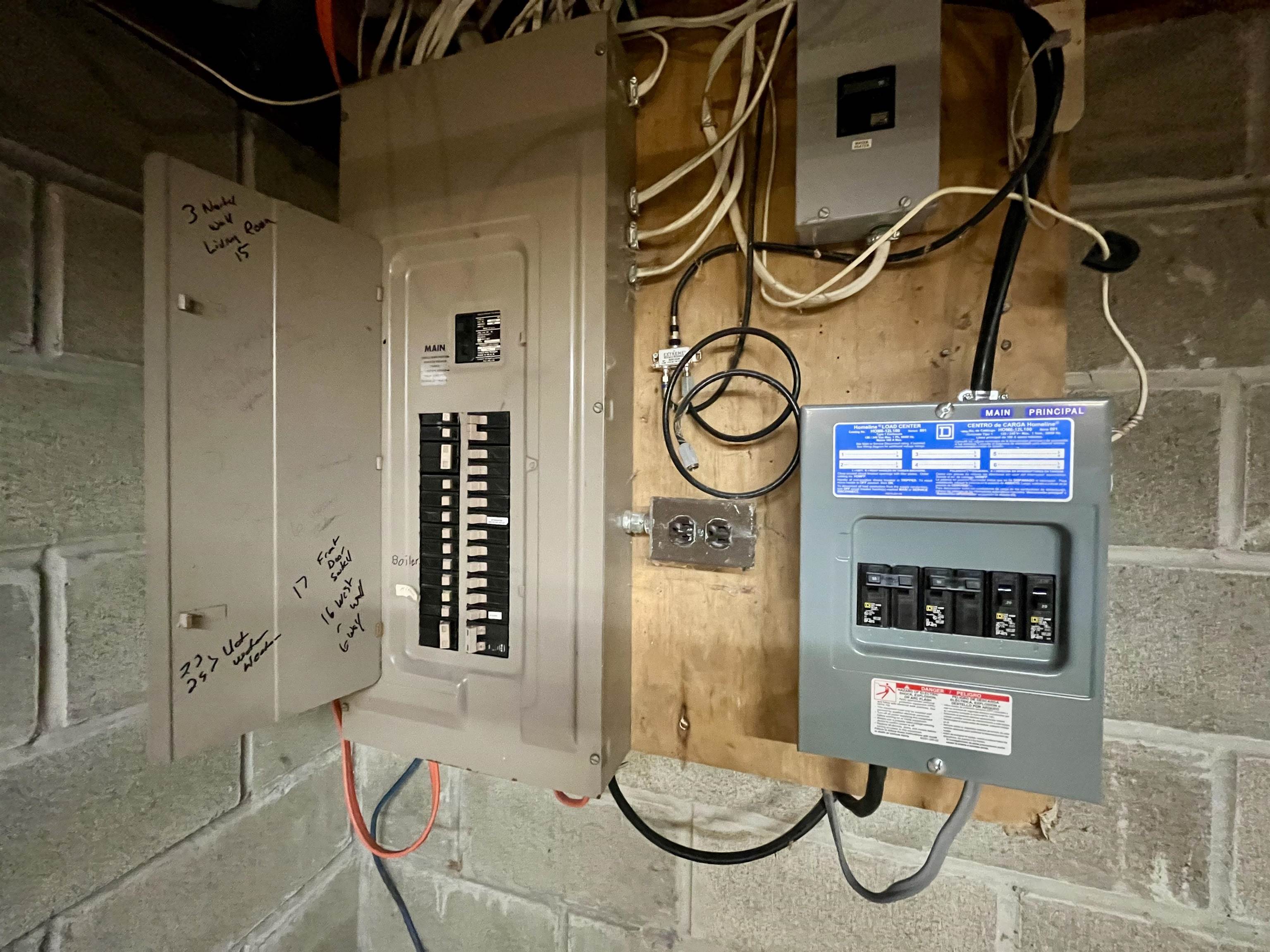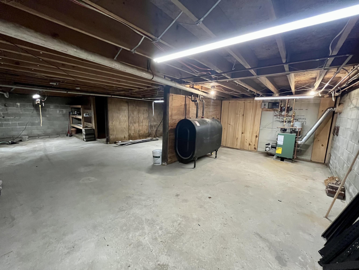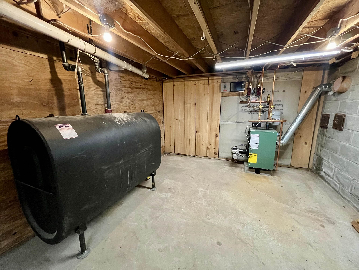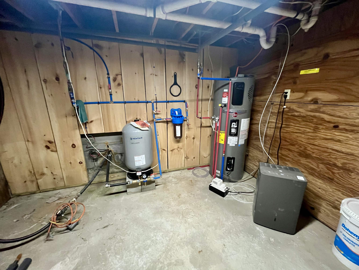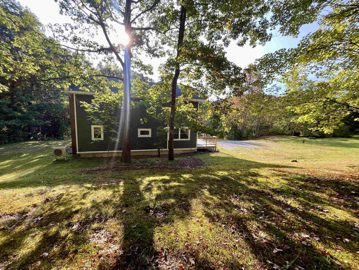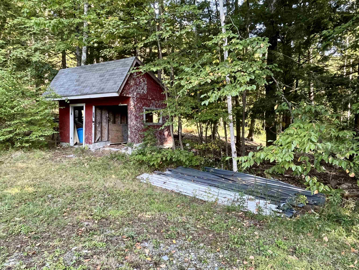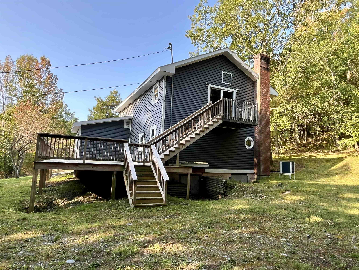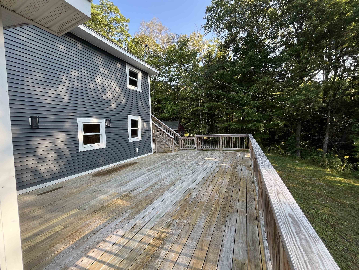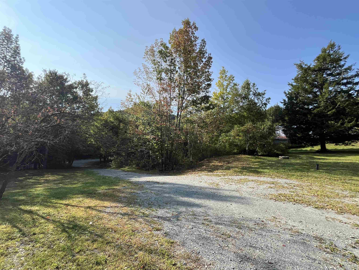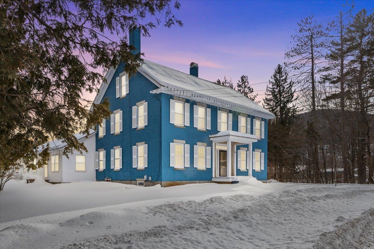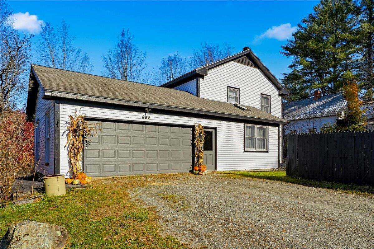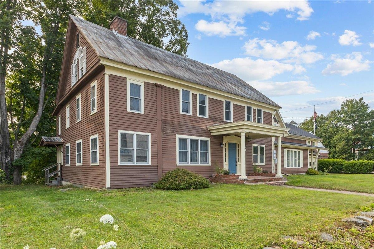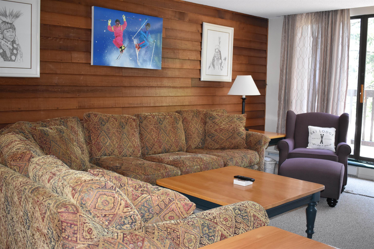1 of 40
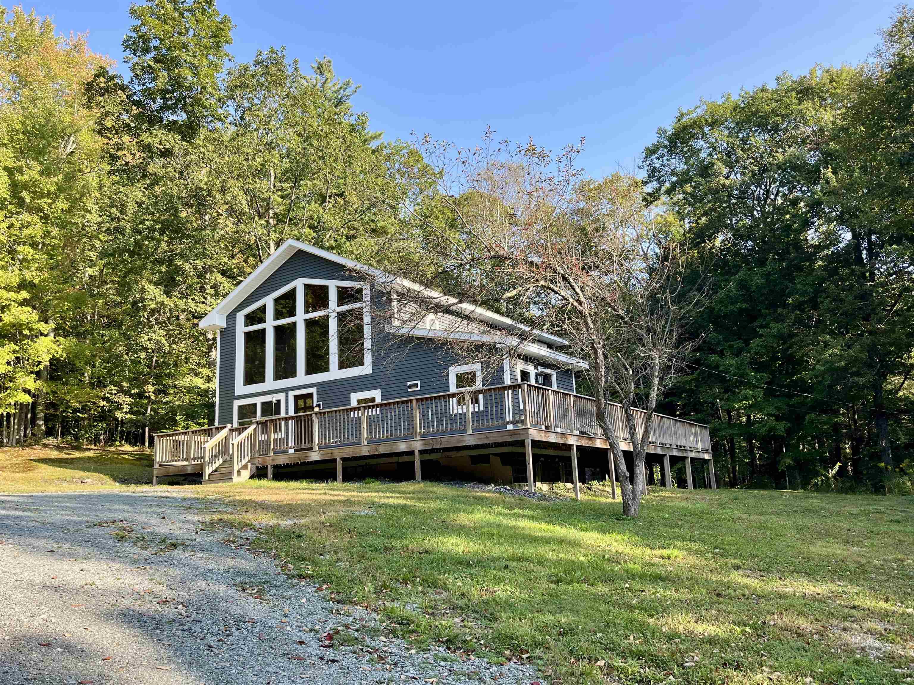
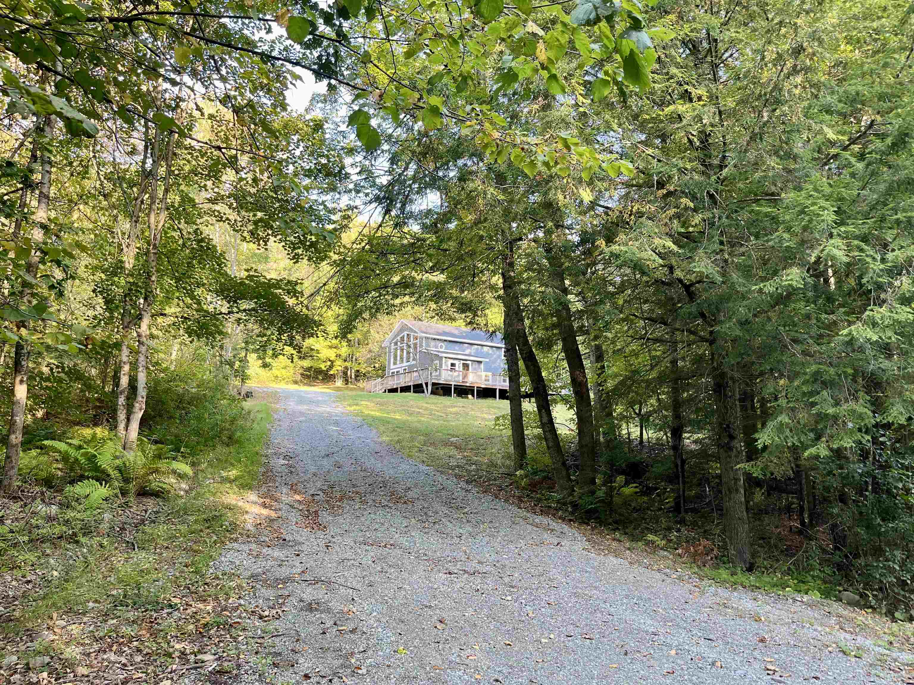
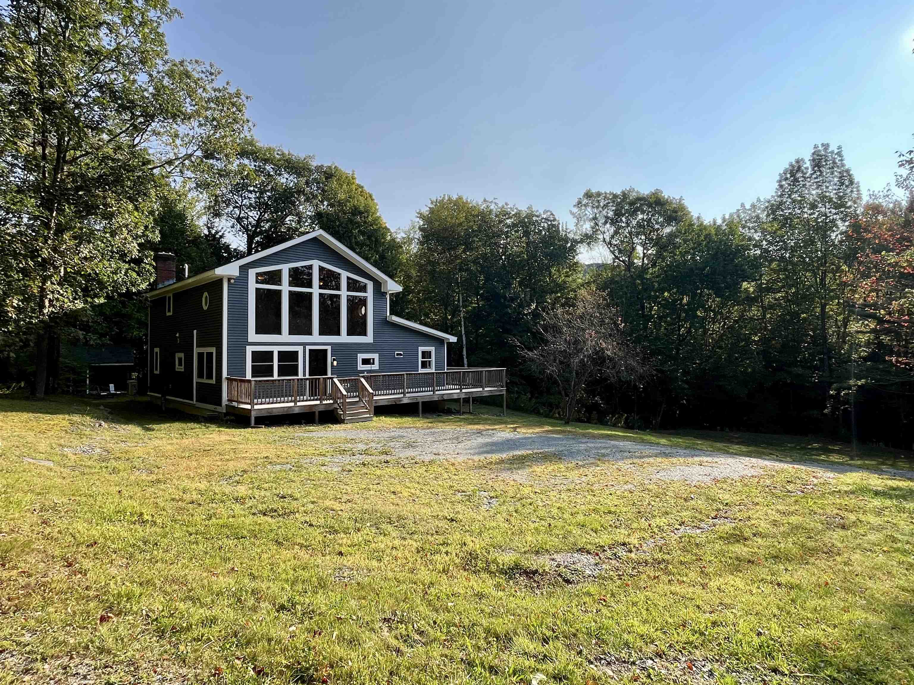
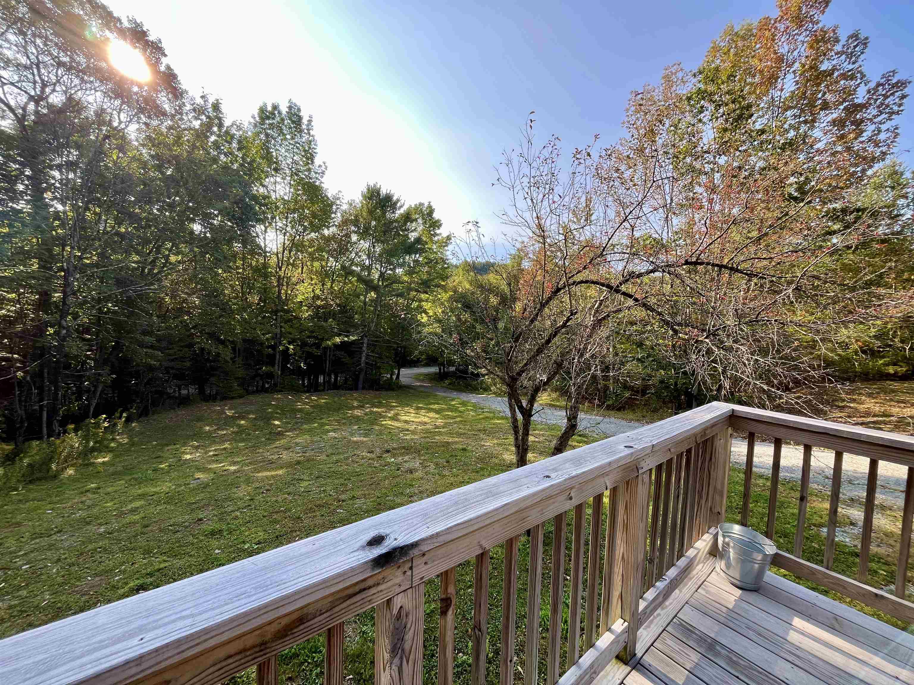
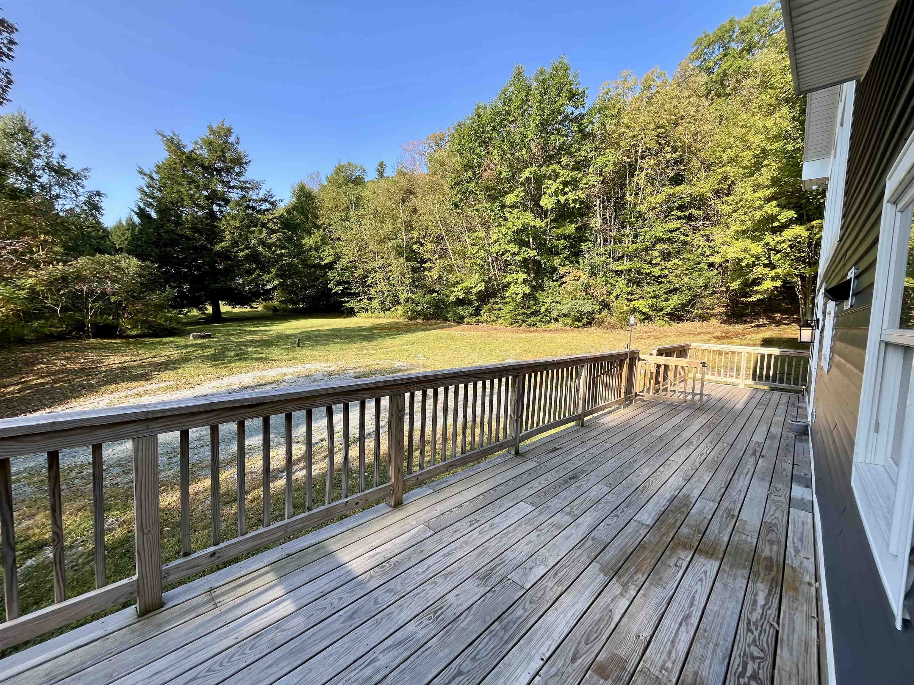
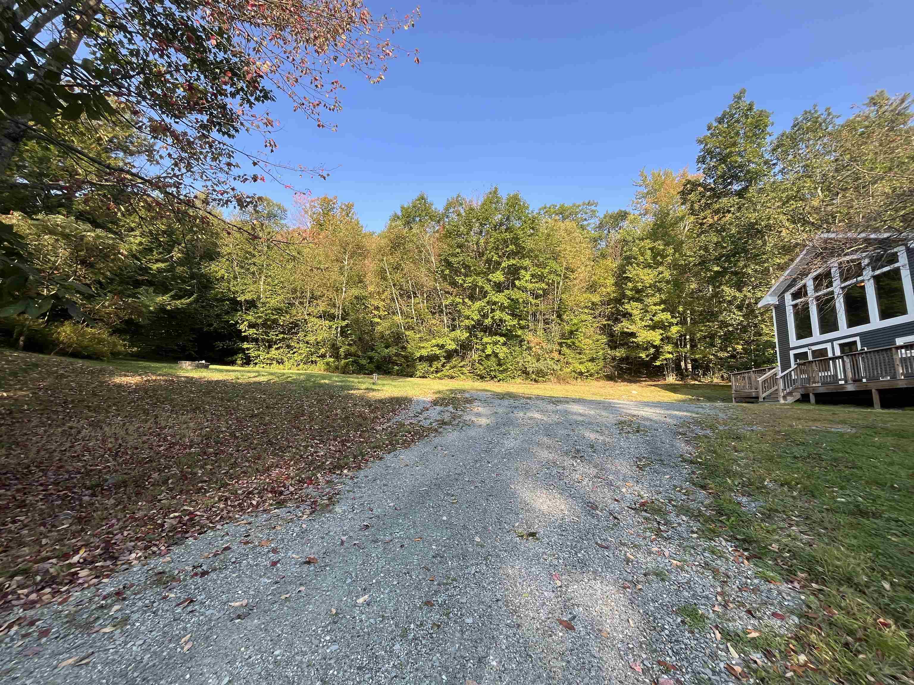
General Property Information
- Property Status:
- Active Under Contract
- Price:
- $399, 900
- Assessed:
- $0
- Assessed Year:
- County:
- VT-Rutland
- Acres:
- 18.60
- Property Type:
- Single Family
- Year Built:
- 1985
- Agency/Brokerage:
- Heather Martelle
Lakes & Homes Real Estate - Bedrooms:
- 2
- Total Baths:
- 2
- Sq. Ft. (Total):
- 1560
- Tax Year:
- 2025
- Taxes:
- $4, 280
- Association Fees:
Whether you love hunting, hiking, or simply soaking in the great outdoors, this property is for you! With 18.6 acres, abundant wildlife, and ownership of the summit of Pond Mountain, adventure begins right outside your door. Tucked just minutes from the charming village of Wells, beautiful Lake St. Catherine, and down the road from a trailhead of the Slate Valley Biking Trails, this completely renovated home offers the perfect balance of comfort and recreation. Over the past three years, the home has been thoughtfully redone from top to bottom, including a new shingle roof, vinyl siding, windows, wraparound deck, appliances, mechanicals, bathrooms, and flooring—truly move-in ready! Step inside to find a bright, open living room, kitchen, and dining area with cathedral ceilings and oversized windows that fill the space with natural light. The main level also includes a large full bathroom and two cozy bedrooms with generous closets. Upstairs, the loft serves as the primary suite, complete with a ¾ bath, walk-in closet, and sliding doors leading to a private deck. Outside, there’s plenty of parking and room to build a garage when the time is right. With no zoning in the Town of Wells, the possibilities are endless! Whether you’re searching for a year-round residence or a second-home getaway, this property checks all the boxes. Add in school choice, multiple ski areas within an hour, and the proximity to the New York border, and you’ve found a location that truly has it all!
Interior Features
- # Of Stories:
- 1.5
- Sq. Ft. (Total):
- 1560
- Sq. Ft. (Above Ground):
- 1560
- Sq. Ft. (Below Ground):
- 0
- Sq. Ft. Unfinished:
- 920
- Rooms:
- 7
- Bedrooms:
- 2
- Baths:
- 2
- Interior Desc:
- Cathedral Ceiling, Ceiling Fan, Dining Area, Kitchen Island, Kitchen/Dining, Kitchen/Living, Laundry Hook-ups, Primary BR w/ BA, Natural Light, Natural Woodwork, Walk-in Closet, Walk-in Pantry, 2nd Floor Laundry
- Appliances Included:
- Dishwasher, Microwave, Electric Range, Refrigerator, Heat Pump Water Heater
- Flooring:
- Laminate, Slate/Stone
- Heating Cooling Fuel:
- Water Heater:
- Basement Desc:
- Concrete Floor, Exterior Access, Full, Interior Access, Interior Stairs, Storage Space, Sump Pump, Unfinished
Exterior Features
- Style of Residence:
- Contemporary
- House Color:
- Blue
- Time Share:
- No
- Resort:
- Exterior Desc:
- Exterior Details:
- Deck, ENERGY STAR Qual Doors, Garden Space, Natural Shade, Shed, ENERGY STAR Qual Windows
- Amenities/Services:
- Land Desc.:
- Country Setting, Rolling, Secluded, Trail/Near Trail, Wooded, Mountain, Near Country Club, Near Golf Course, Near Skiing, Rural, Near School(s)
- Suitable Land Usage:
- Roof Desc.:
- Shingle
- Driveway Desc.:
- Gravel
- Foundation Desc.:
- Block, Concrete
- Sewer Desc.:
- Septic
- Garage/Parking:
- No
- Garage Spaces:
- 0
- Road Frontage:
- 252
Other Information
- List Date:
- 2025-09-10
- Last Updated:


