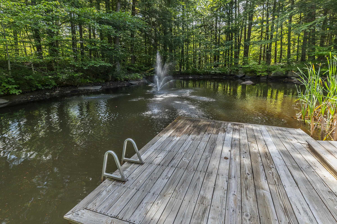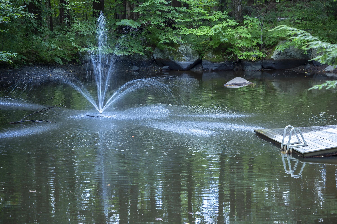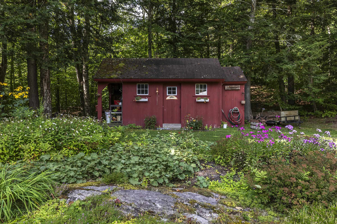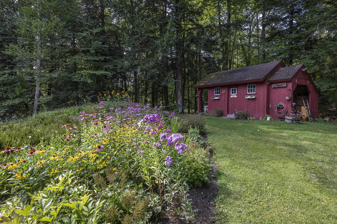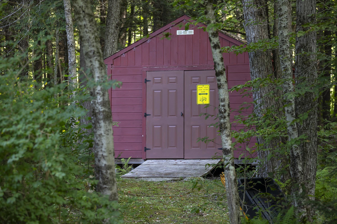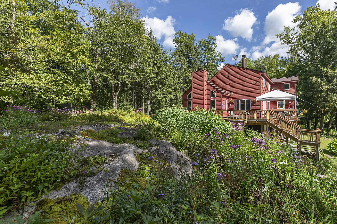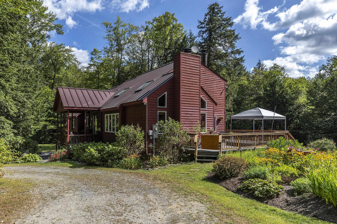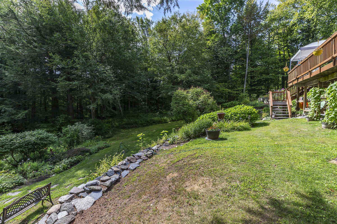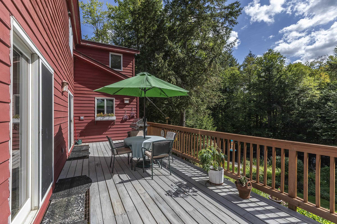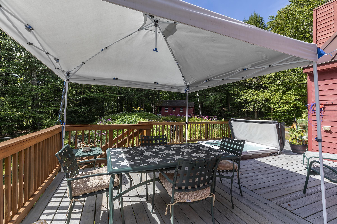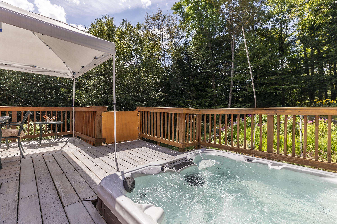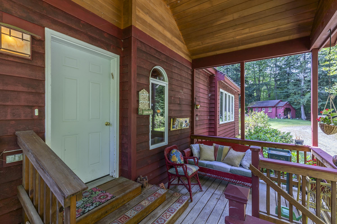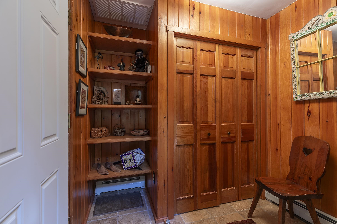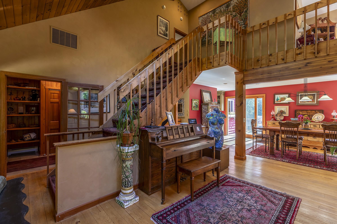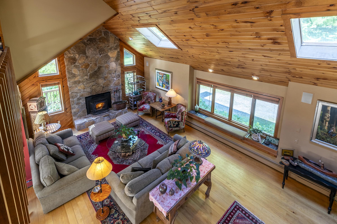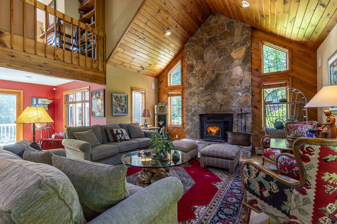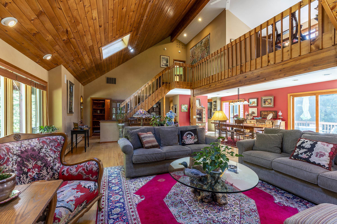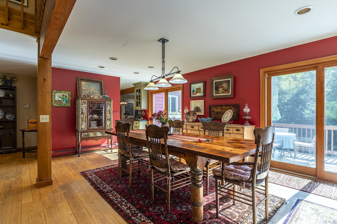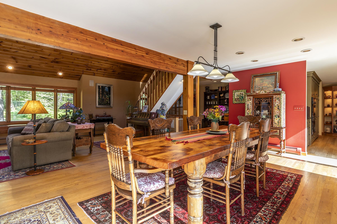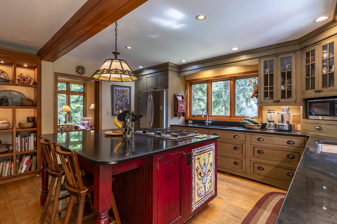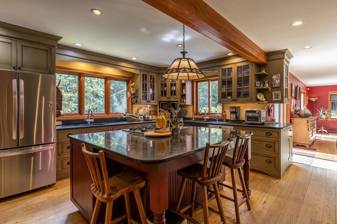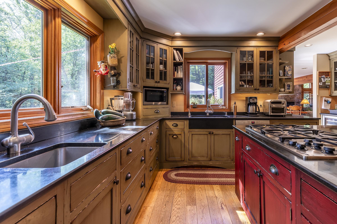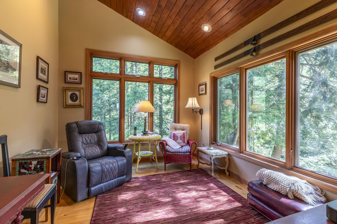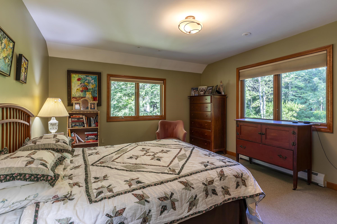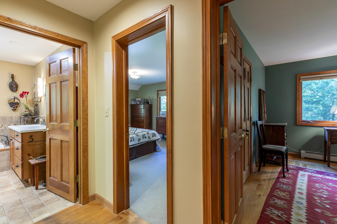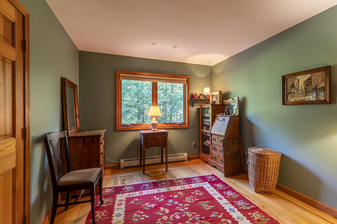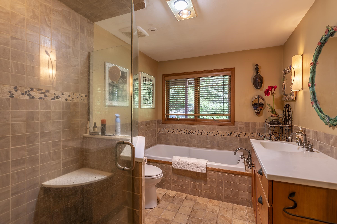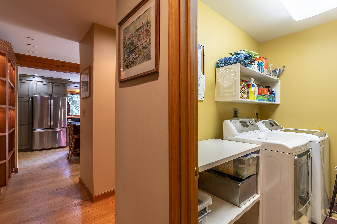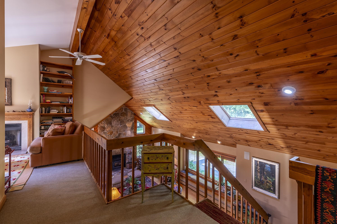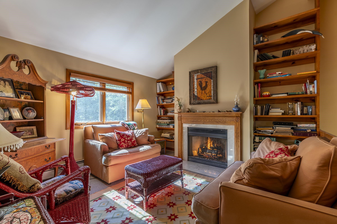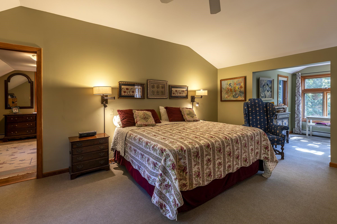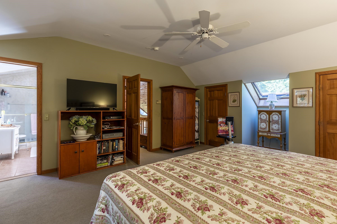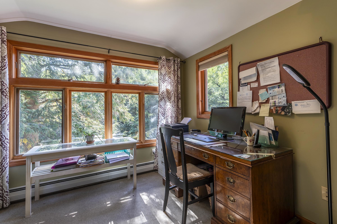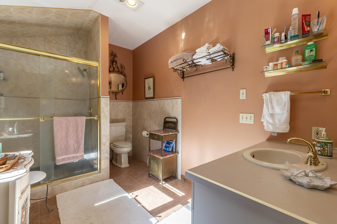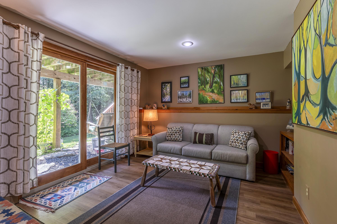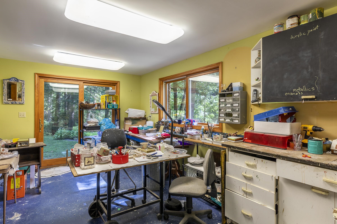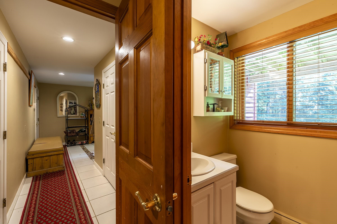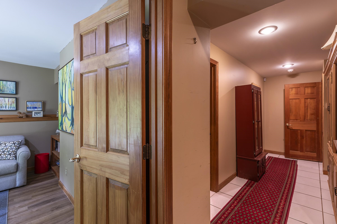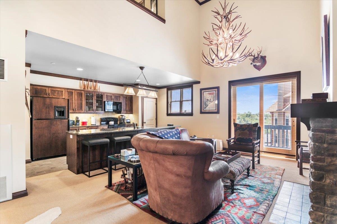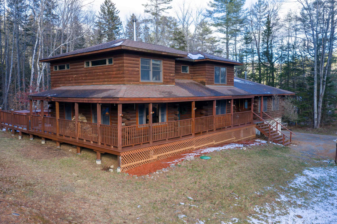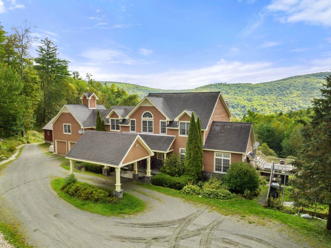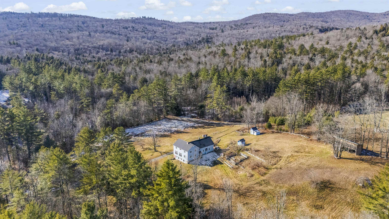1 of 44
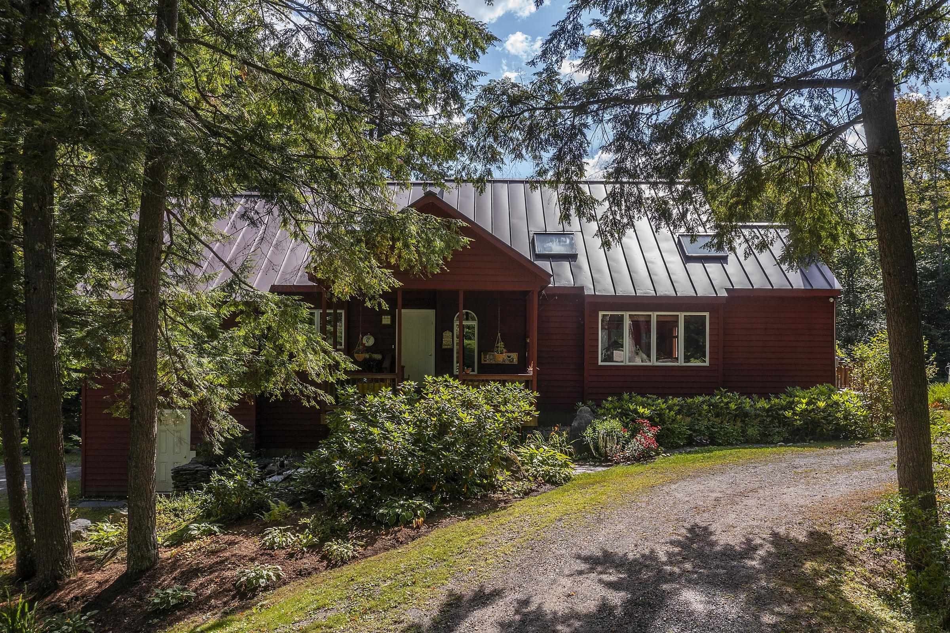
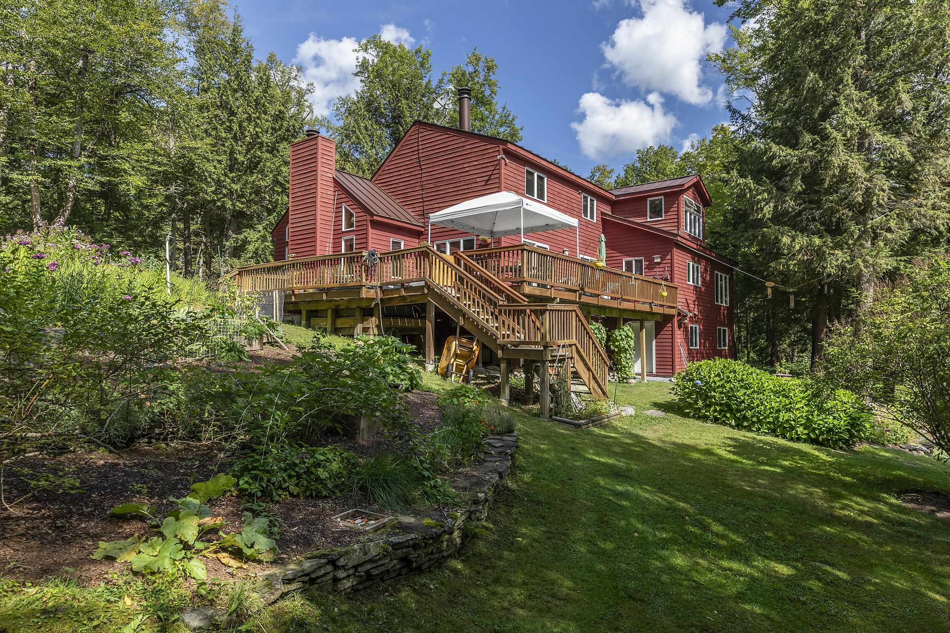
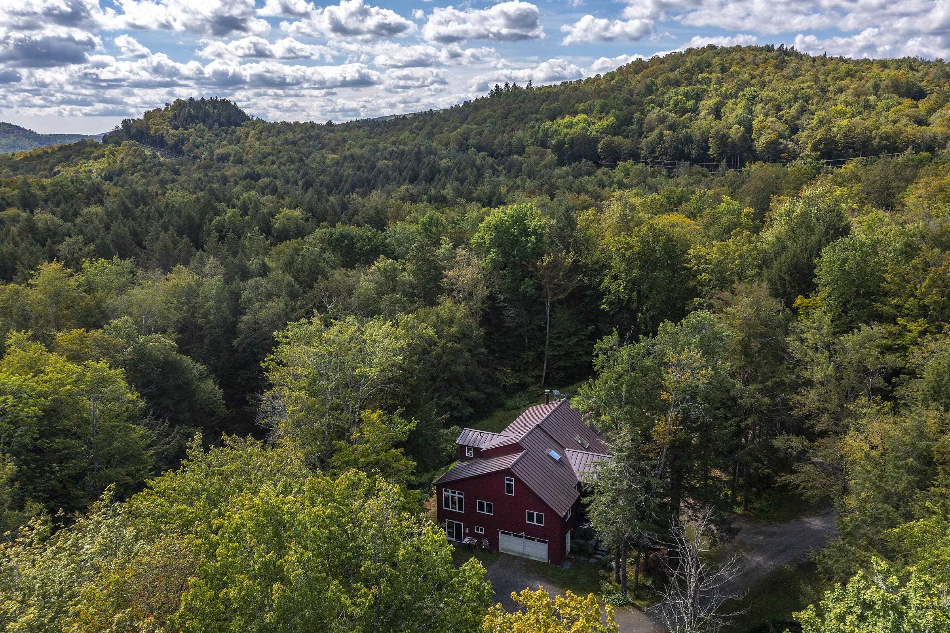
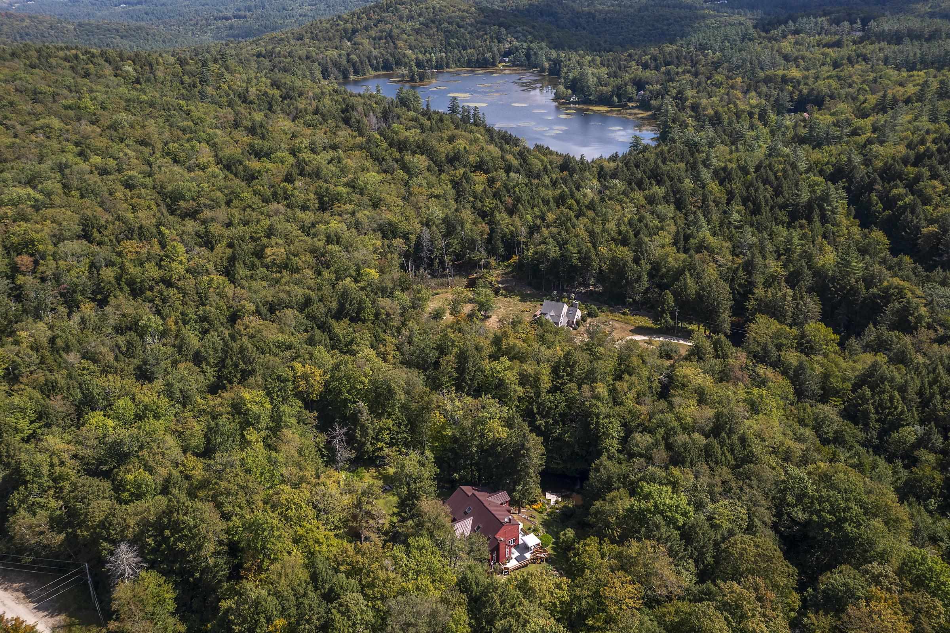
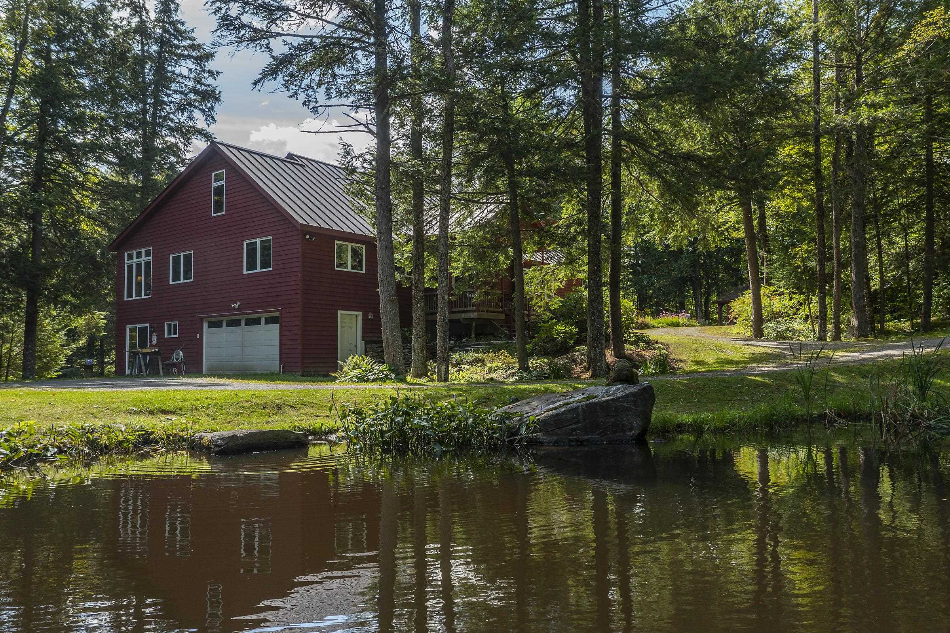
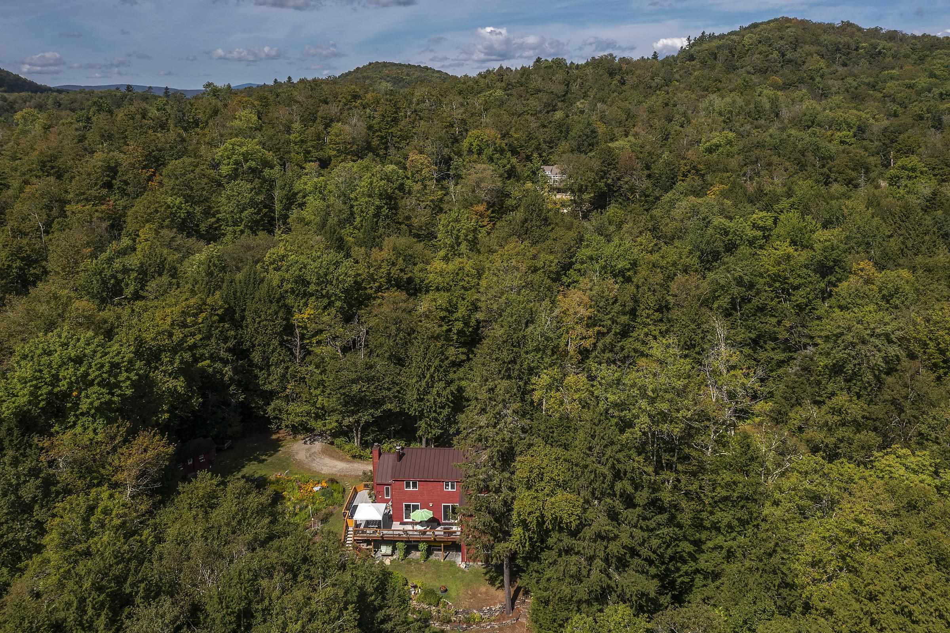
General Property Information
- Property Status:
- Active
- Price:
- $1, 200, 000
- Assessed:
- $0
- Assessed Year:
- County:
- VT-Windham
- Acres:
- 15.13
- Property Type:
- Single Family
- Year Built:
- 1990
- Agency/Brokerage:
- Bob Maisey
Berkshire Hathaway HomeServices Stratton Home - Bedrooms:
- 4
- Total Baths:
- 3
- Sq. Ft. (Total):
- 4193
- Tax Year:
- 2025
- Taxes:
- $13, 413
- Association Fees:
Discover a truly special Vermont retreat at 70 Hunter Lane, nestled in the private Cole Pond community of Jamaica. This exceptional residence offers over 4, 200 square feet of living space, thoughtfully designed to blend comfort, luxury, and the natural beauty of its surroundings. Newer Stainless Steel appliances in kitchen! Featuring four spacious bedrooms, this home provides plenty of room for family and guests. The interior is anchored by two striking fireplaces, perfect for cozy gatherings in every season. Expansive windows bring in natural light and frame serene views of the property’s two picturesque ponds, while a generous wraparound deck invites seamless indoor-outdoor living. Also a hidden gem at the entrance from the garage or back door is an art studio to expand your senses into reality. An abundance of perennial gardens! For relaxation, unwind in the outdoor hot tub beneath the stars or take a peaceful stroll down to the water’s edge. Residents here also enjoy direct access to Coal Pond, a pristine private community pond, ideal for swimming, kayaking, and quiet reflection. A rare combination of size, setting, and privacy, this property offers a one-of-a-kind opportunity to own a Vermont sanctuary where every detail has been crafted for comfort and enjoyment. Whether as a year-round residence or a vacation retreat, 70 Hunter Lane captures the very best of Vermont living. Truly a pleasure to show this beautiful property!
Interior Features
- # Of Stories:
- 2.5
- Sq. Ft. (Total):
- 4193
- Sq. Ft. (Above Ground):
- 4093
- Sq. Ft. (Below Ground):
- 100
- Sq. Ft. Unfinished:
- 0
- Rooms:
- 11
- Bedrooms:
- 4
- Baths:
- 3
- Interior Desc:
- Cathedral Ceiling, Cedar Closet, Ceiling Fan, Dining Area, Gas Fireplace, Fireplace Screens/Equip, 2 Fireplaces, Kitchen Island, Living/Dining, Primary BR w/ BA, Natural Light, Natural Woodwork, Vaulted Ceiling, Walk-in Closet
- Appliances Included:
- Down Draft Cooktop, Dishwasher, Dryer, Refrigerator, Gas Stove, Water Heater off Boiler, Water Heater
- Flooring:
- Carpet, Ceramic Tile, Combination, Wood
- Heating Cooling Fuel:
- Water Heater:
- Basement Desc:
Exterior Features
- Style of Residence:
- Farmhouse
- House Color:
- Red
- Time Share:
- No
- Resort:
- Exterior Desc:
- Exterior Details:
- Deck, Garden Space, Hot Tub, Natural Shade, Outbuilding, Patio, Porch, Shed
- Amenities/Services:
- Land Desc.:
- Corner, Country Setting, Pond, Pond Frontage, Recreational, Secluded, Ski Area, Wooded, Near Skiing, Near Hospital
- Suitable Land Usage:
- Roof Desc.:
- Standing Seam
- Driveway Desc.:
- Gravel
- Foundation Desc.:
- Poured Concrete
- Sewer Desc.:
- Concrete, Septic
- Garage/Parking:
- Yes
- Garage Spaces:
- 2
- Road Frontage:
- 260
Other Information
- List Date:
- 2025-09-09
- Last Updated:


