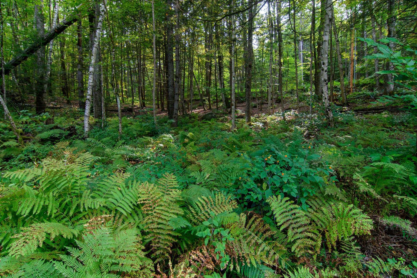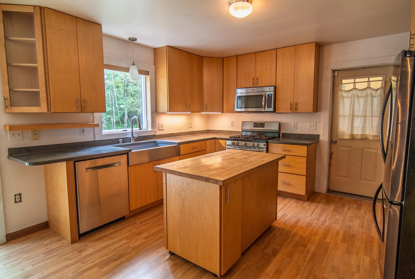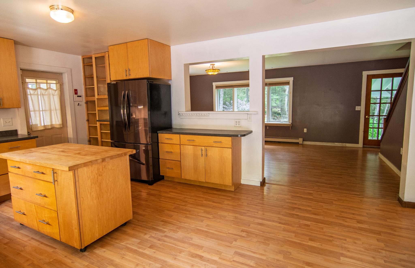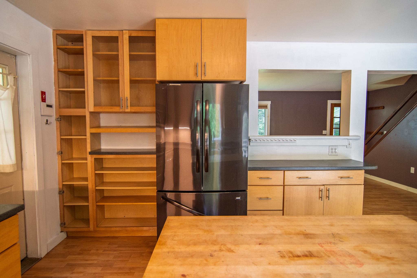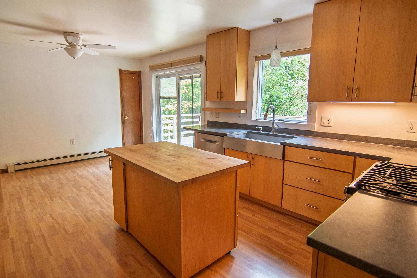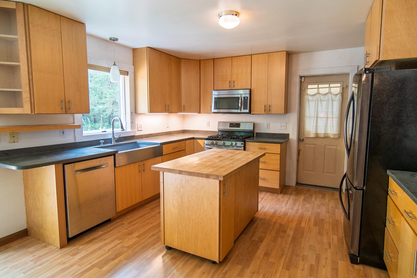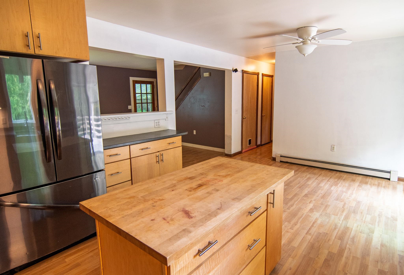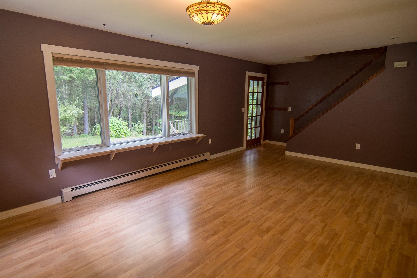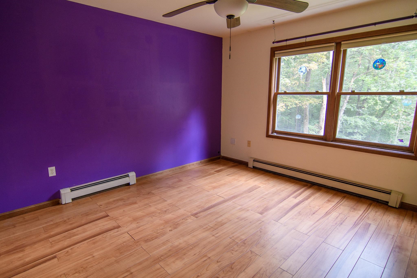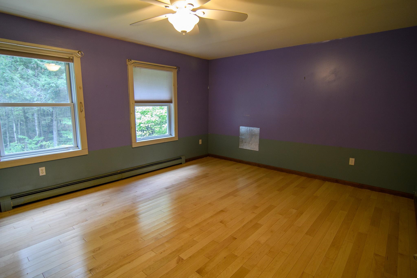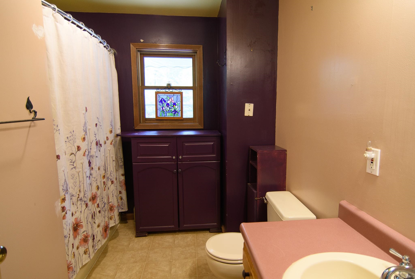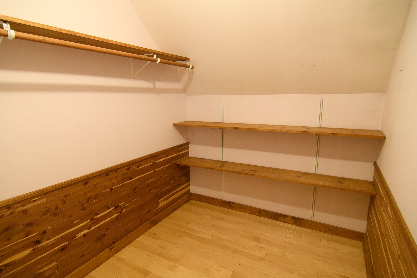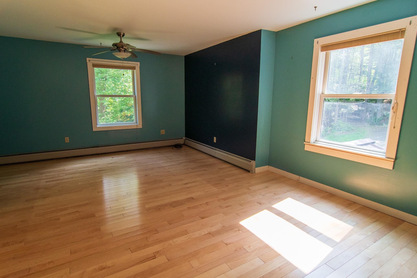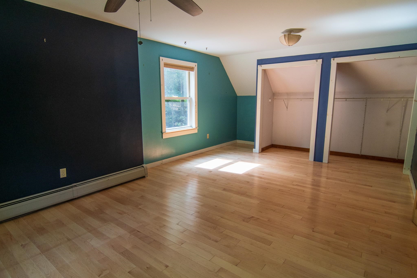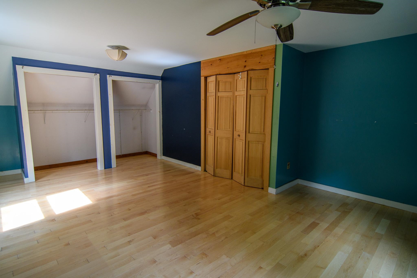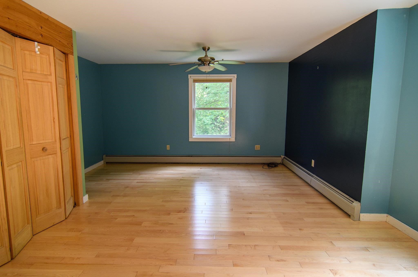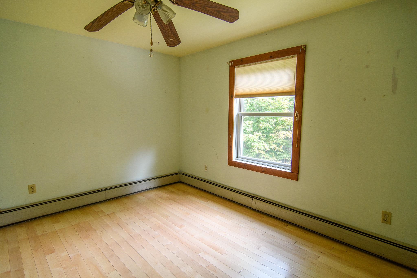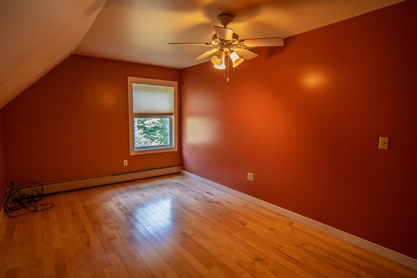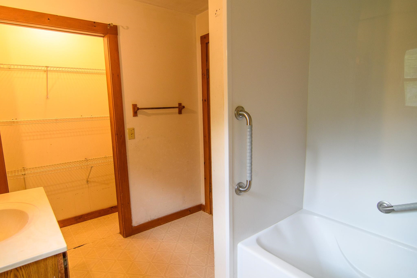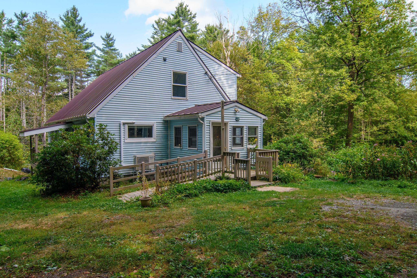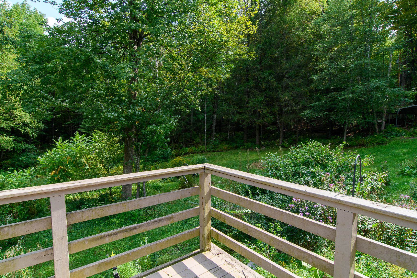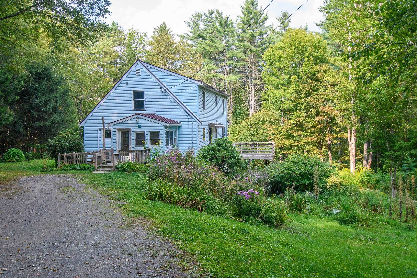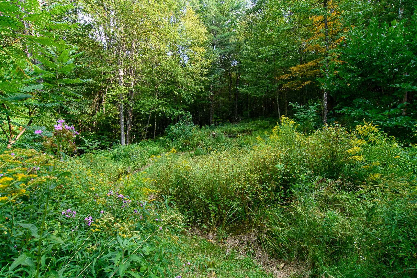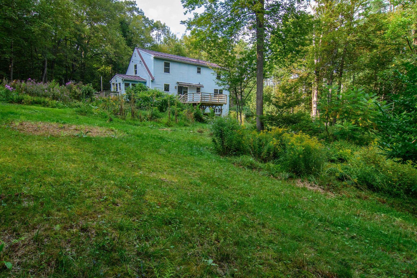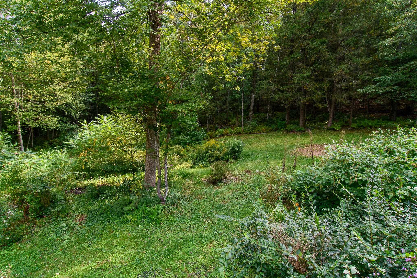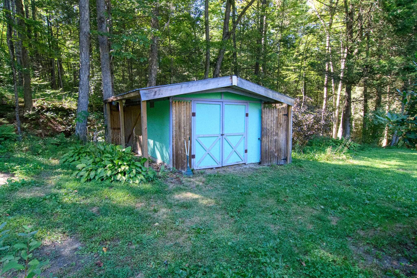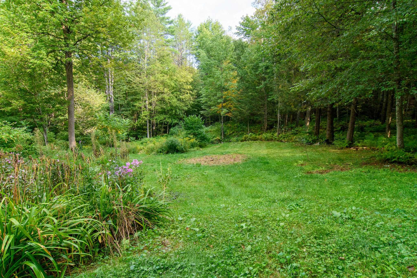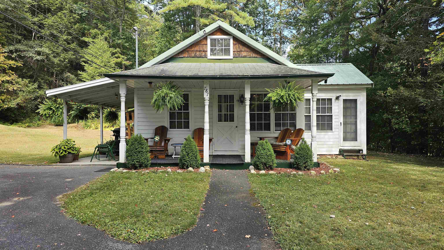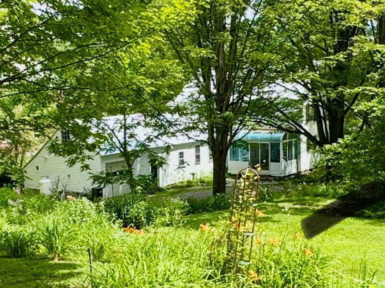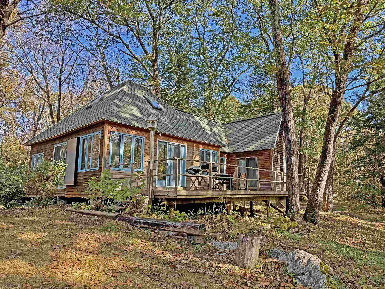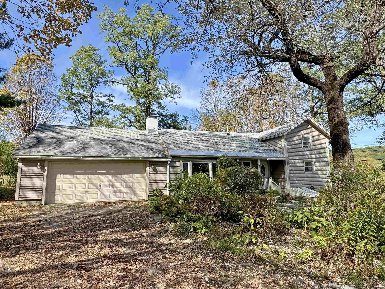1 of 33
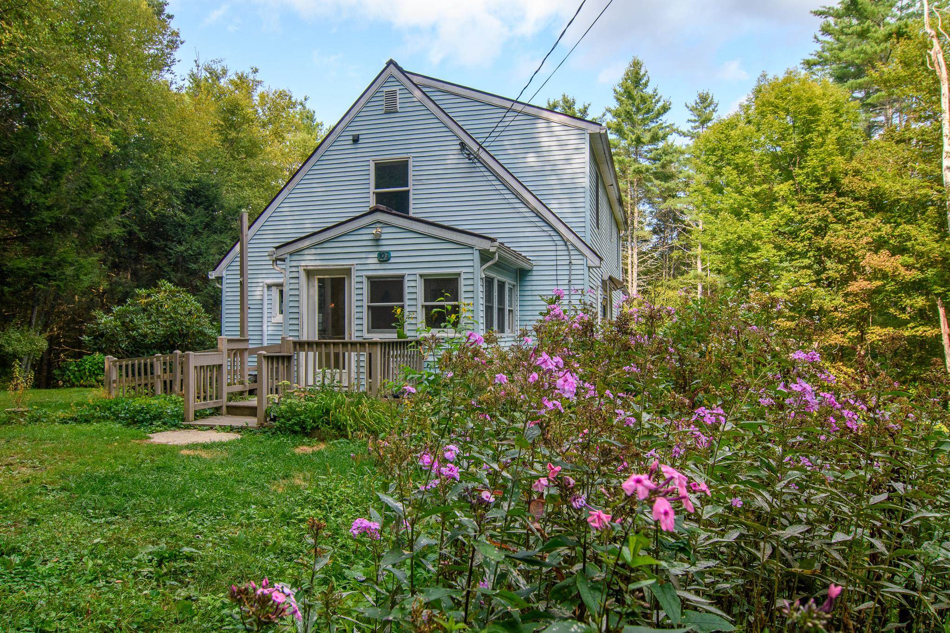
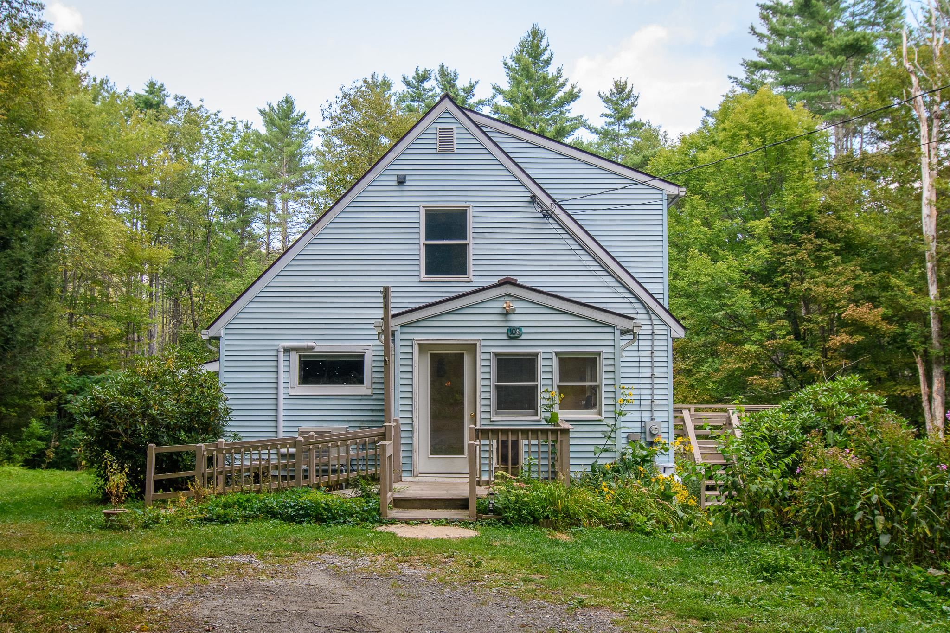
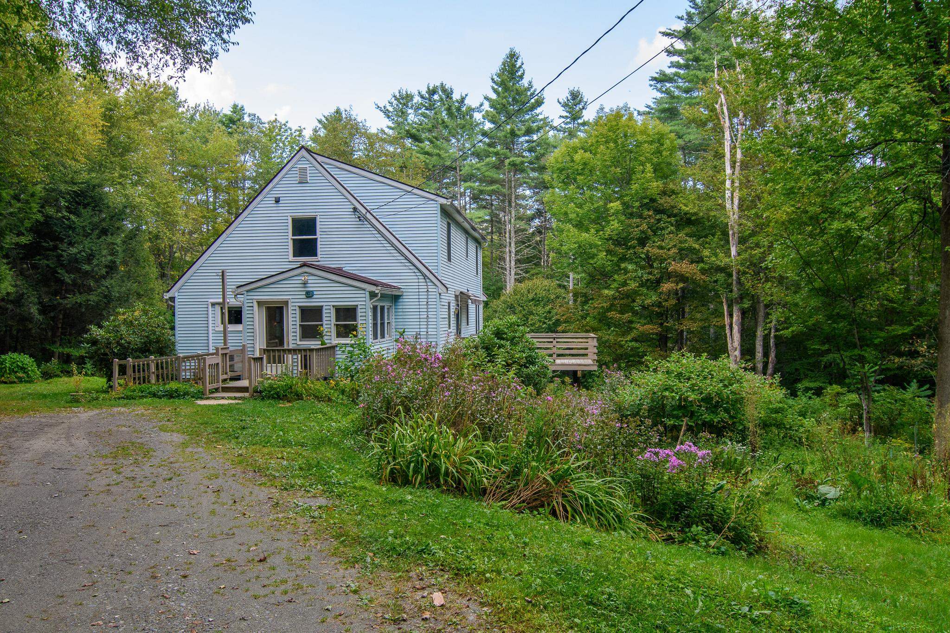
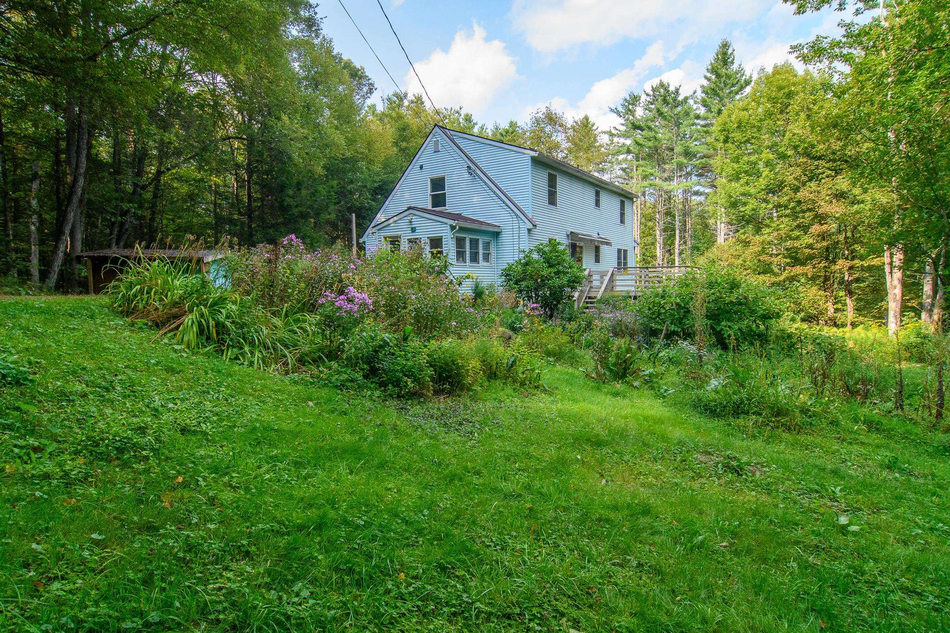
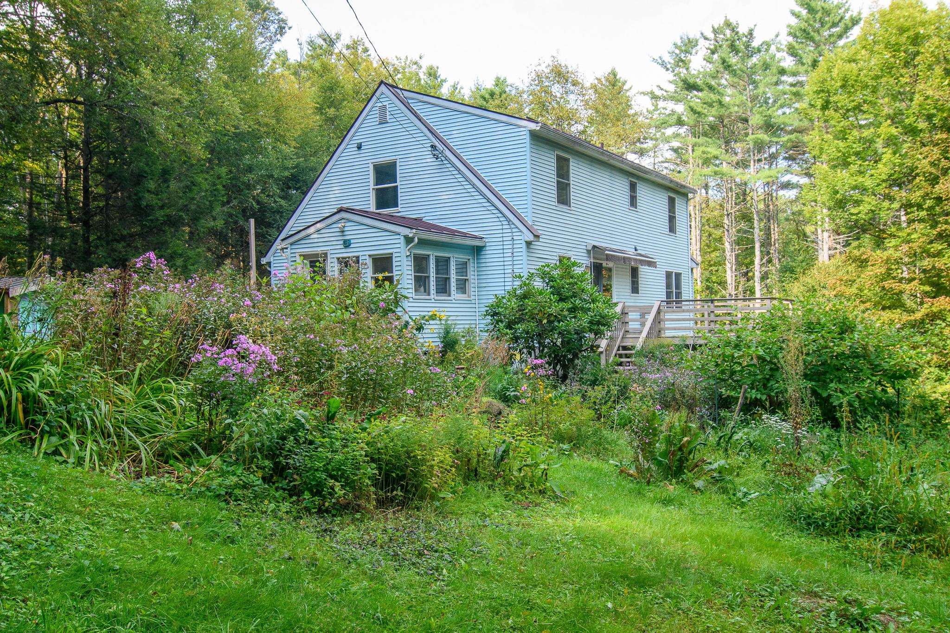
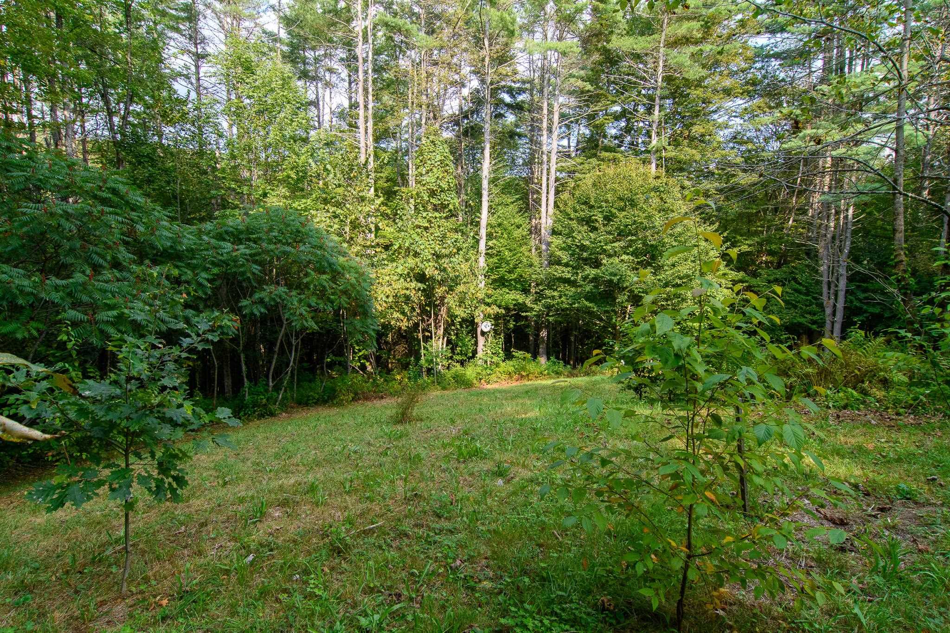
General Property Information
- Property Status:
- Active Under Contract
- Price:
- $425, 000
- Assessed:
- $0
- Assessed Year:
- County:
- VT-Windham
- Acres:
- 11.39
- Property Type:
- Single Family
- Year Built:
- 1992
- Agency/Brokerage:
- Liz LaVorgna
Berkley & Veller Greenwood Country - Bedrooms:
- 3
- Total Baths:
- 2
- Sq. Ft. (Total):
- 2156
- Tax Year:
- 2024
- Taxes:
- $8, 278
- Association Fees:
Attention Nature Lovers! Charming Cape tucked away on 11+ acres of natural beauty, this 3-bedroom, 2-bath Cape offers privacy and convenience in desirable Putney. Surrounded by mature plantings on a corner lot, the home is a sweet escape with generously sized bedrooms and two additional bonus rooms, perfect for a home office, studio, or extra living space. Thoughtful details include an open concept kitchen/dining area with maple soft-close drawers, mini split in the living room and custom ironwork accents crafted by a local artisan. Upgrades add peace of mind, including generator hookup and an invisible dog fence. Outside features a carport, shed for your garden/yard tools and space for your kayaks. Some of the outside beauty includes: maple trees, magnolia tree, rhododendrons, hosta lilies, black eyed susan, phlox, bee balm, hydrangeas, sedum, lilacs, yellow lilies, catnip, Jerusalem artichokes, rhubarb, horseradish, blueberries, black raspberries, wild strawberries, jack in the pulpit, trillium, and violets. With just a short drive to the Putney Food Co-op, The Putney School, restaurants, arts/entertainment and trails, this property blends rural charm with easy access to village life. An amazing opportunity to enjoy Vermont living.
Interior Features
- # Of Stories:
- 1.5
- Sq. Ft. (Total):
- 2156
- Sq. Ft. (Above Ground):
- 2156
- Sq. Ft. (Below Ground):
- 0
- Sq. Ft. Unfinished:
- 1232
- Rooms:
- 7
- Bedrooms:
- 3
- Baths:
- 2
- Interior Desc:
- Cedar Closet, Kitchen/Dining
- Appliances Included:
- Dishwasher, Freezer, Microwave, Refrigerator, Gas Stove, Water Heater off Boiler
- Flooring:
- Laminate, Wood
- Heating Cooling Fuel:
- Water Heater:
- Basement Desc:
- Concrete, Concrete Floor, Full, Walkout
Exterior Features
- Style of Residence:
- Cape
- House Color:
- Light Blue
- Time Share:
- No
- Resort:
- Exterior Desc:
- Exterior Details:
- Deck, Invisible Pet Fence, Garden Space, Porch, Shed
- Amenities/Services:
- Land Desc.:
- Corner, Country Setting, Landscaped, Sloping, Wooded
- Suitable Land Usage:
- Roof Desc.:
- Metal, Standing Seam
- Driveway Desc.:
- Gravel
- Foundation Desc.:
- Concrete
- Sewer Desc.:
- Concrete, Leach Field
- Garage/Parking:
- No
- Garage Spaces:
- 0
- Road Frontage:
- 125
Other Information
- List Date:
- 2025-09-10
- Last Updated:


