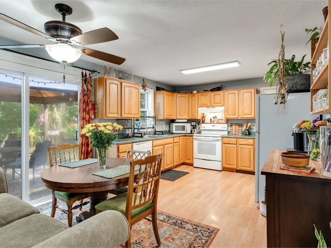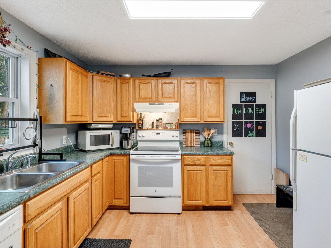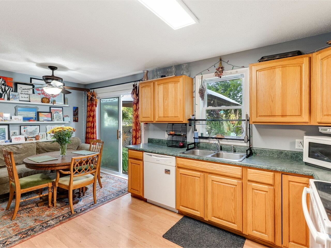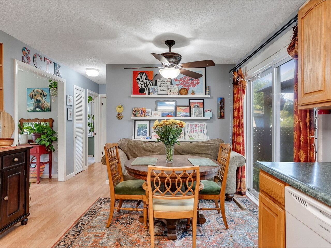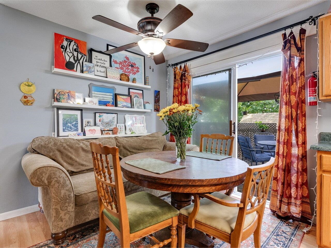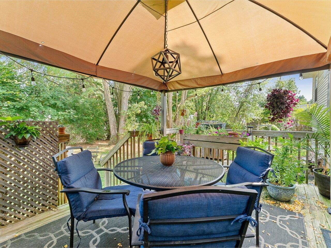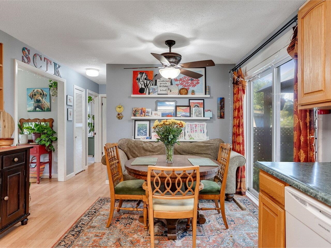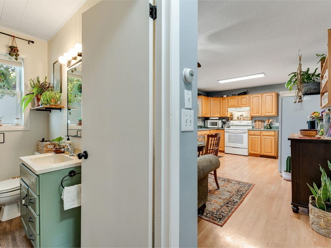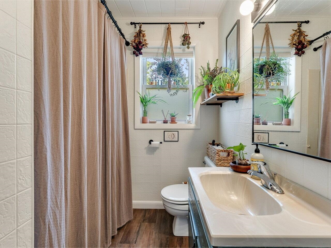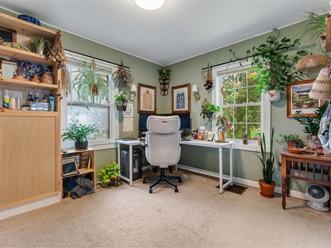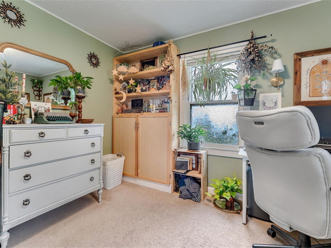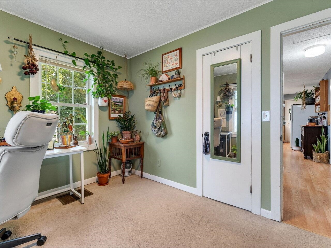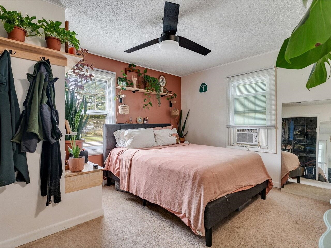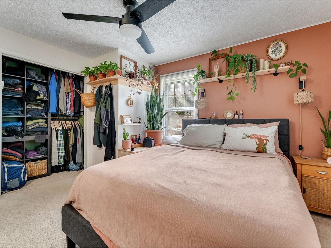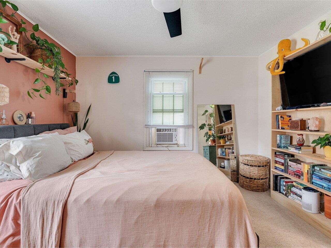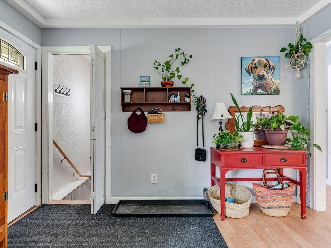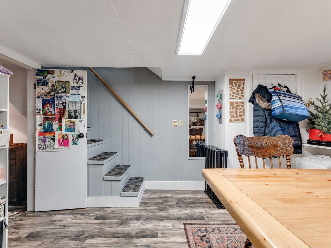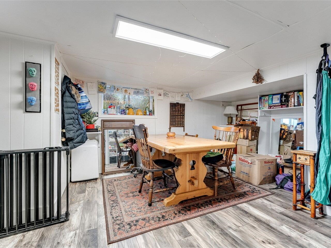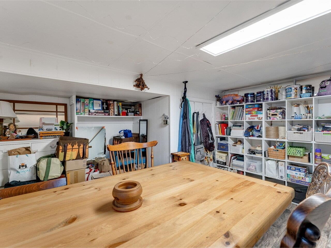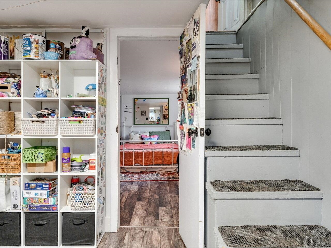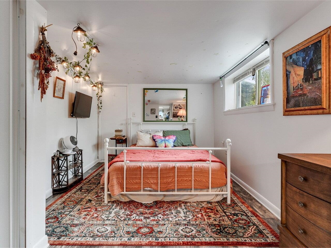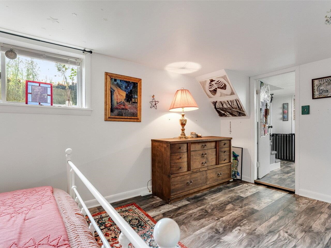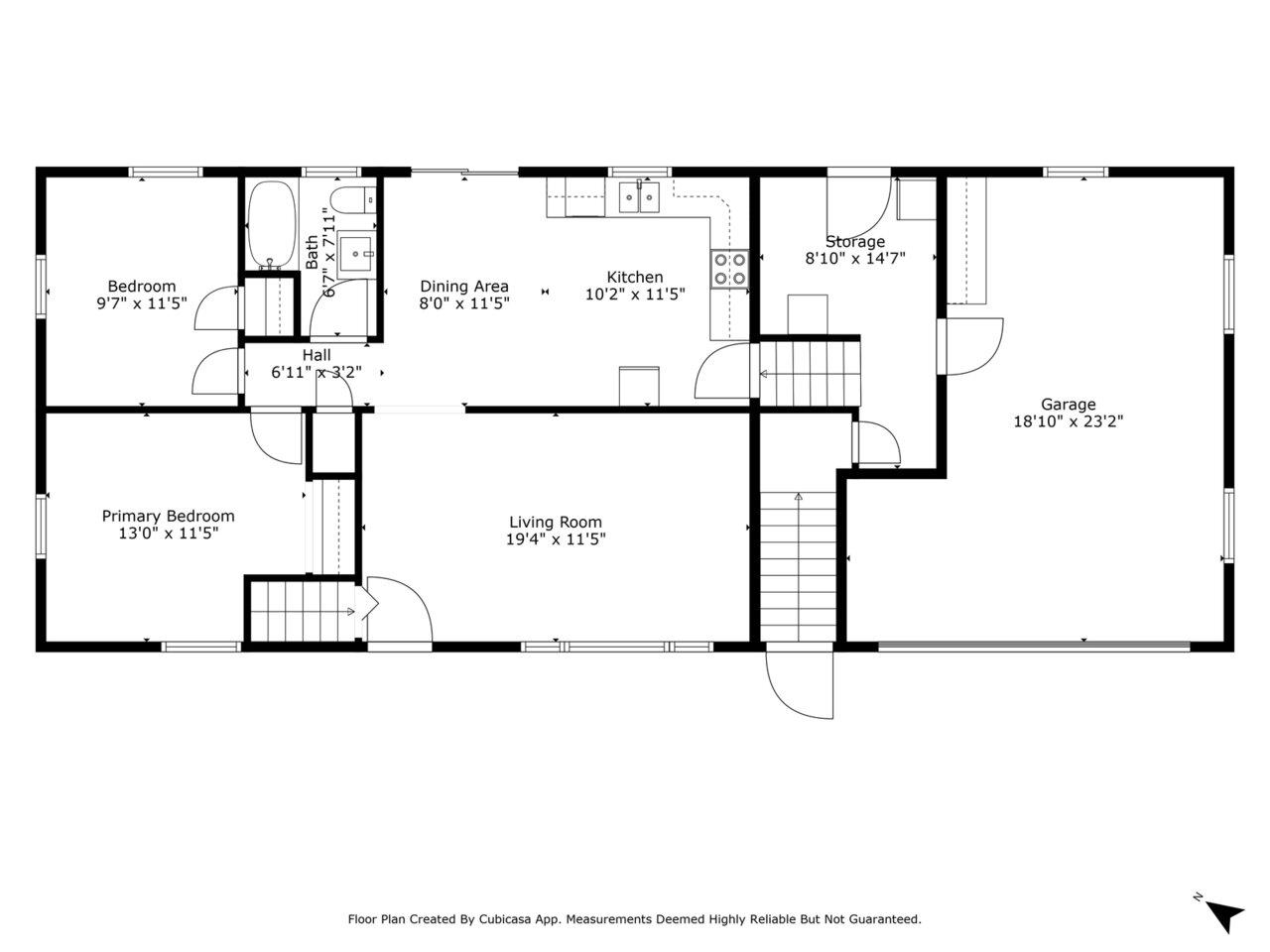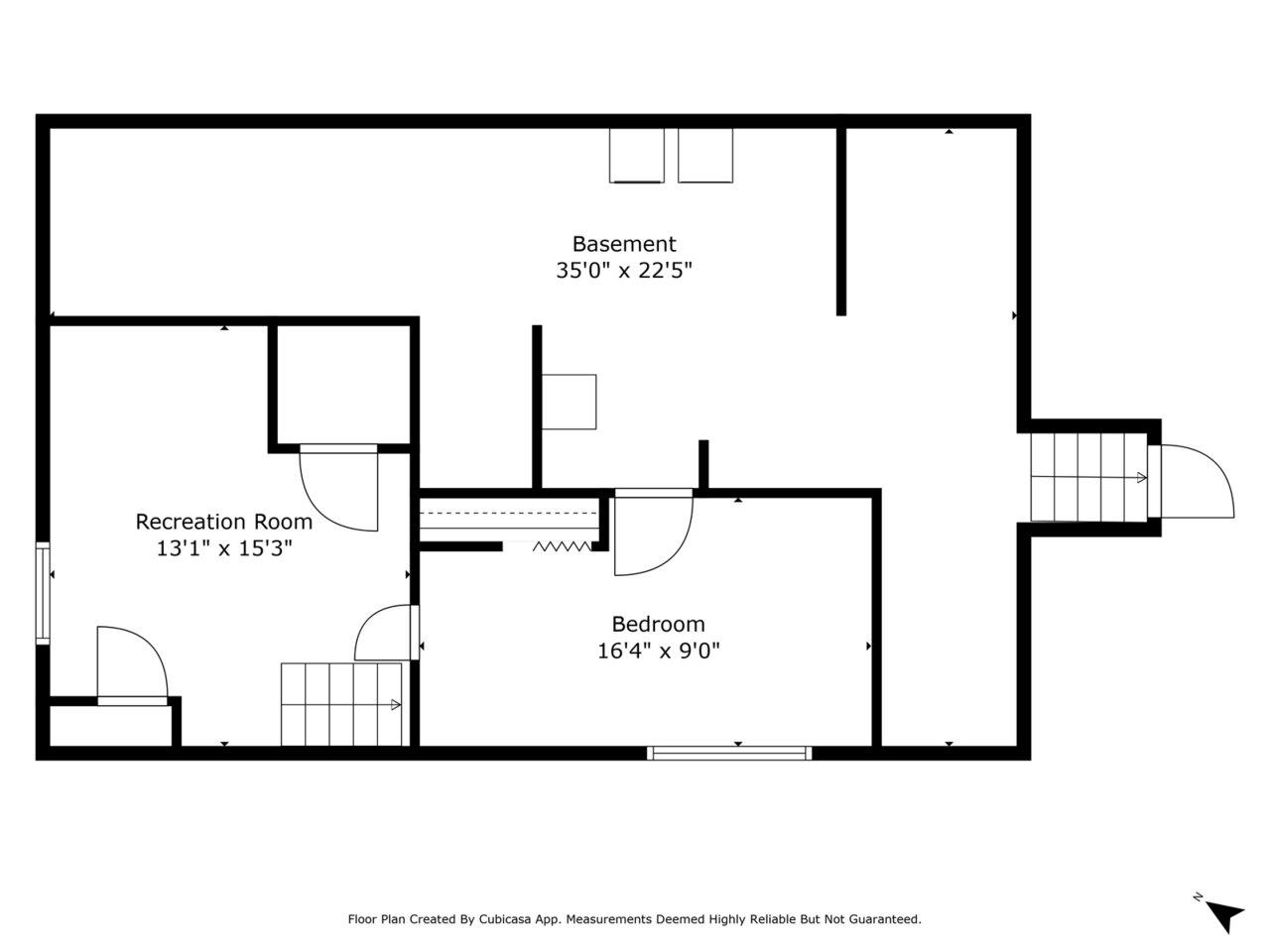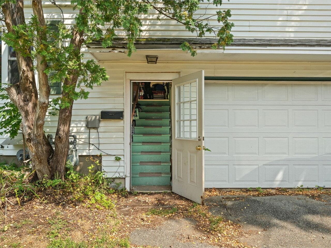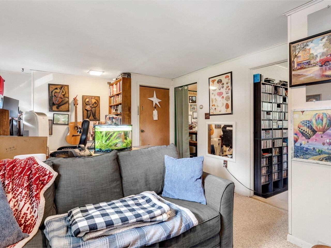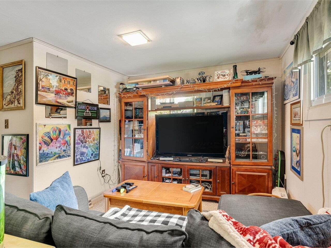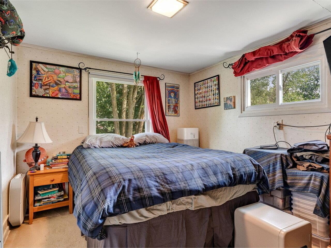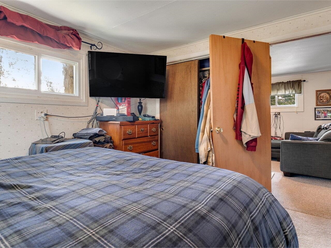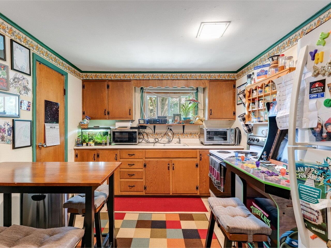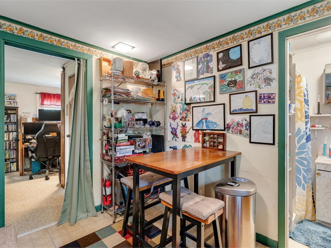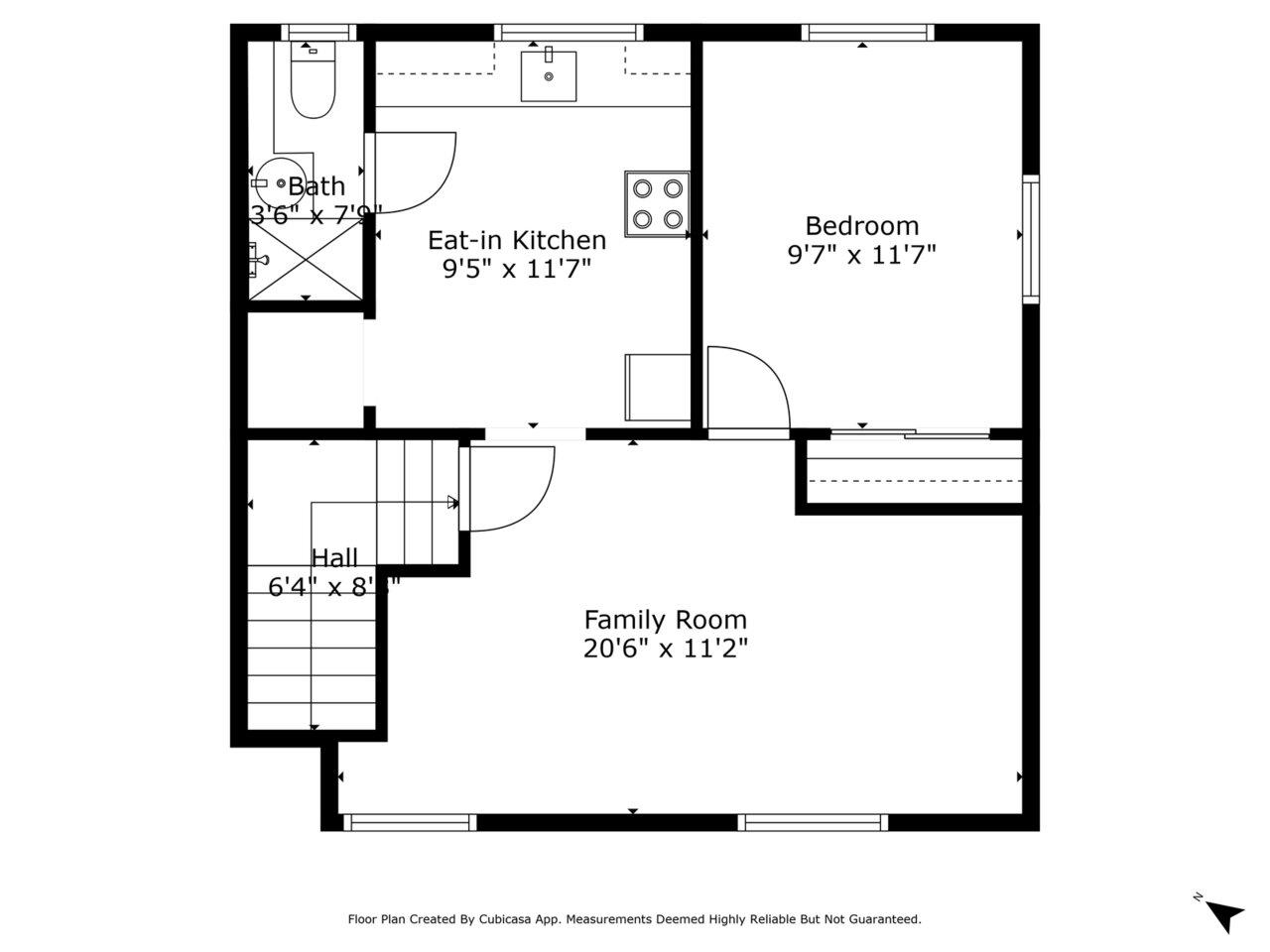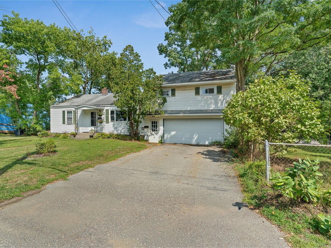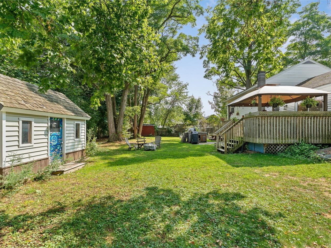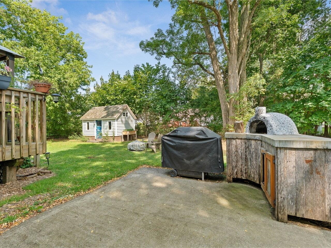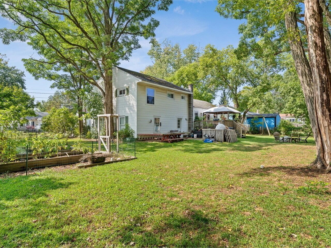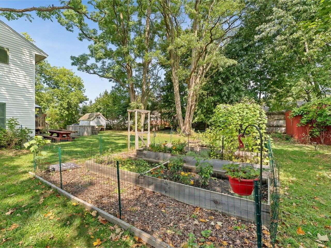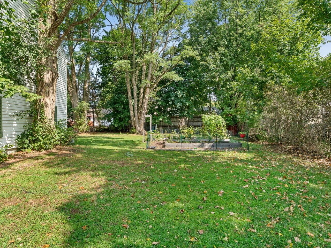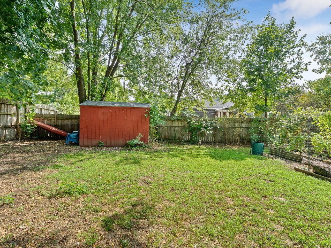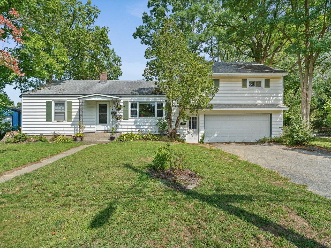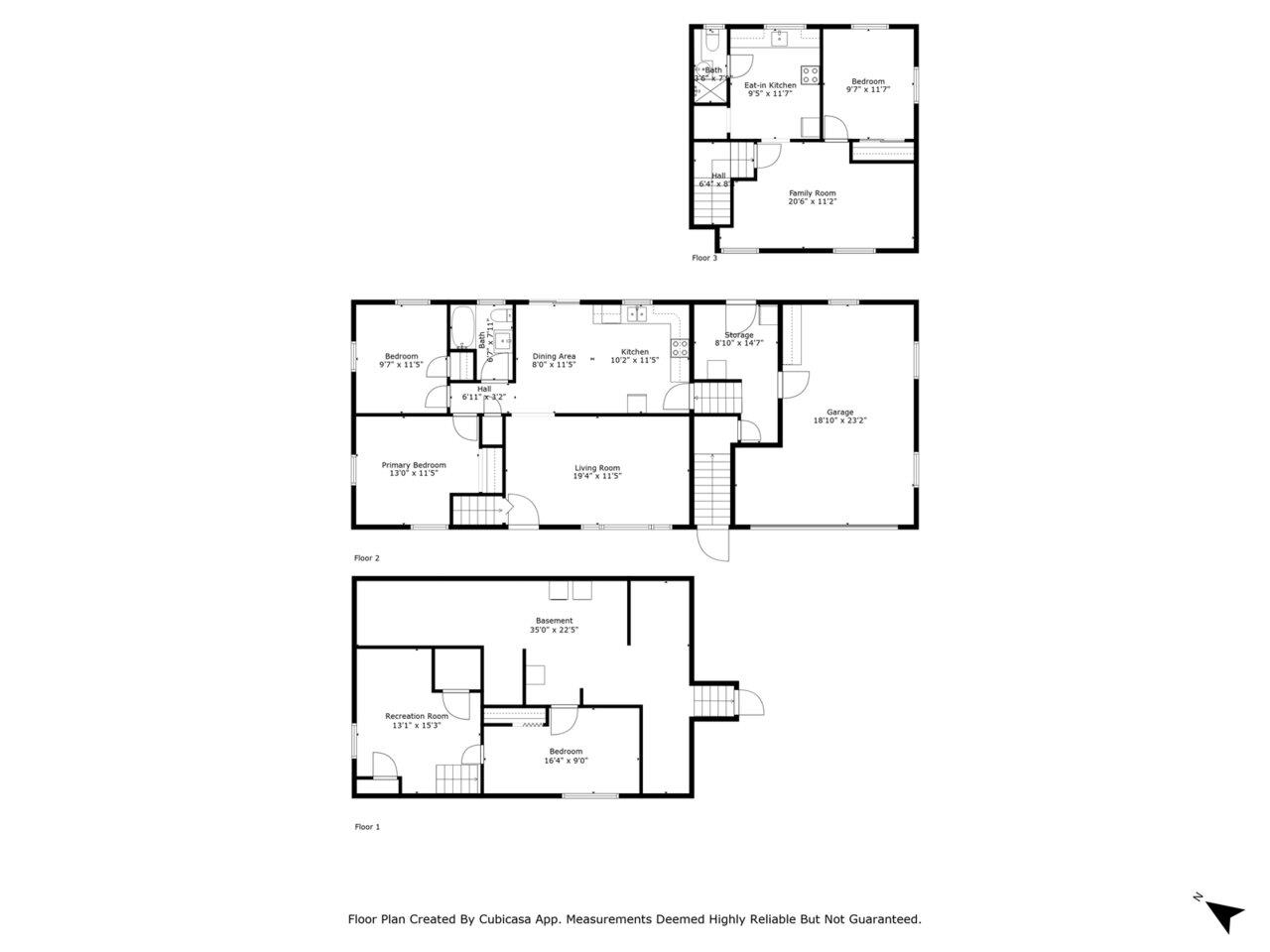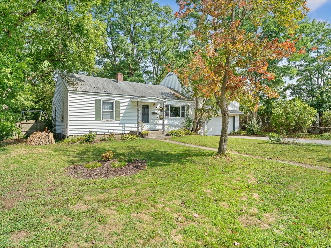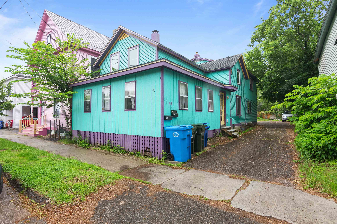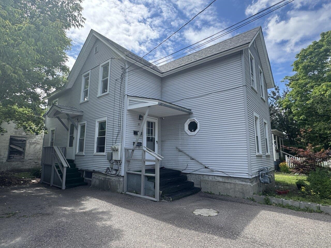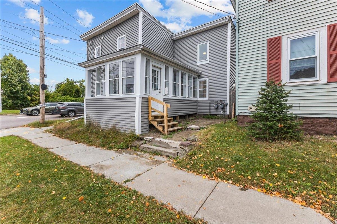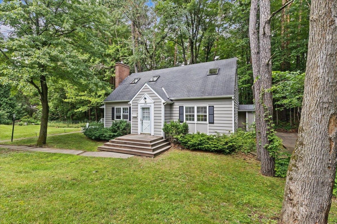1 of 48
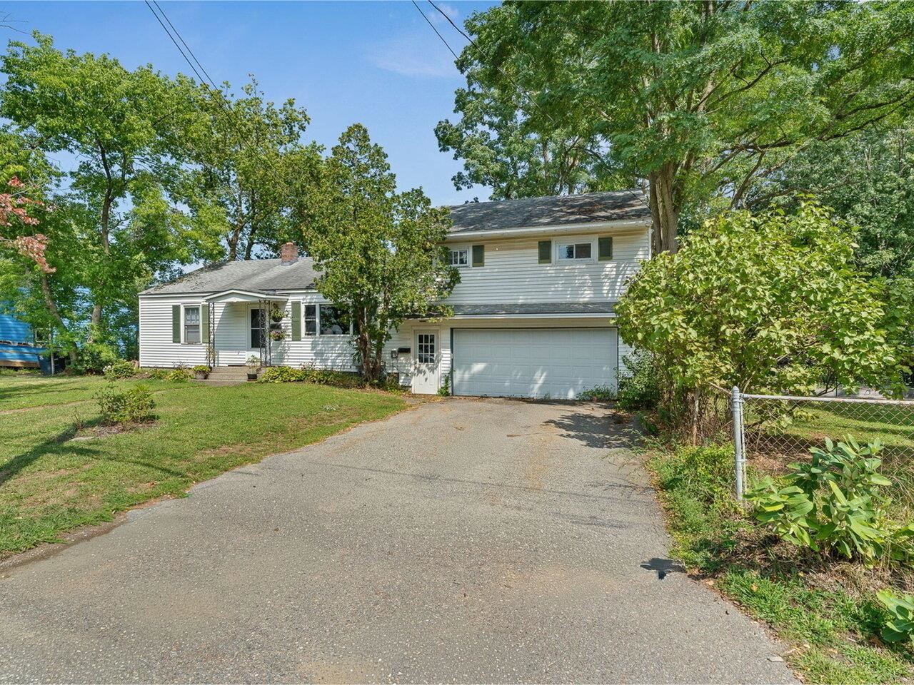
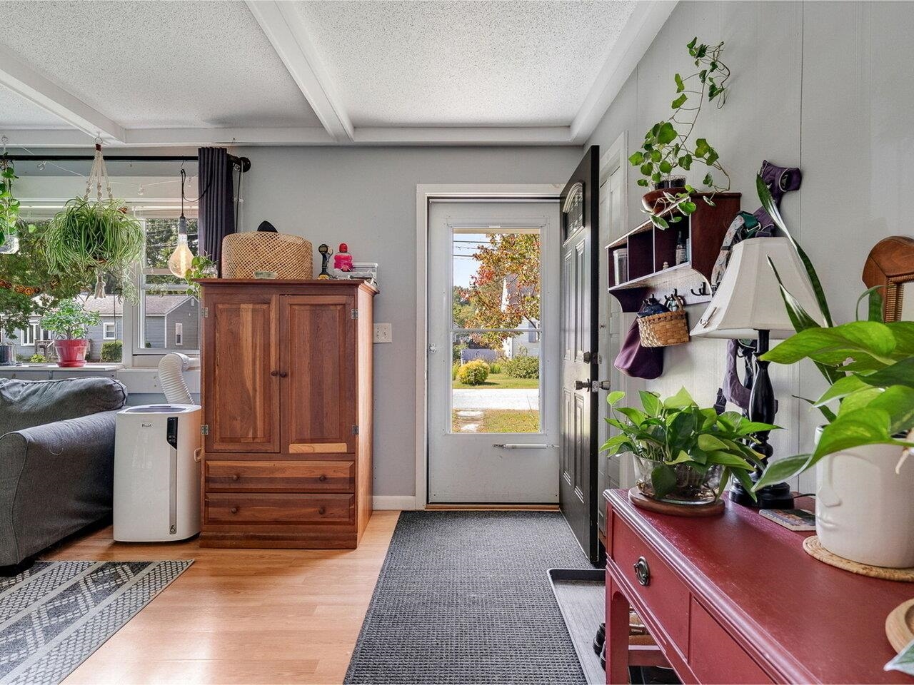
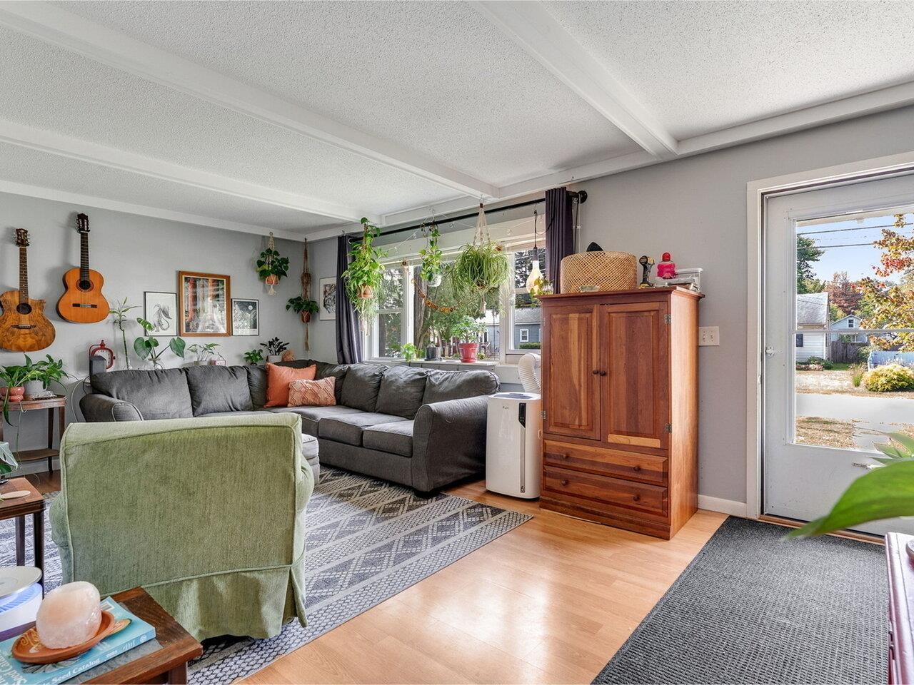
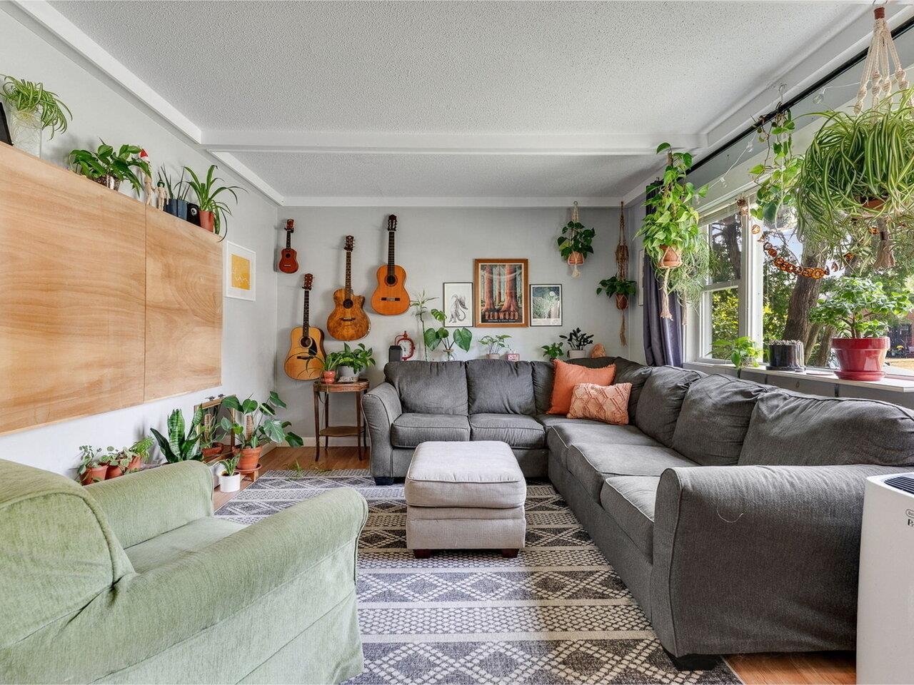
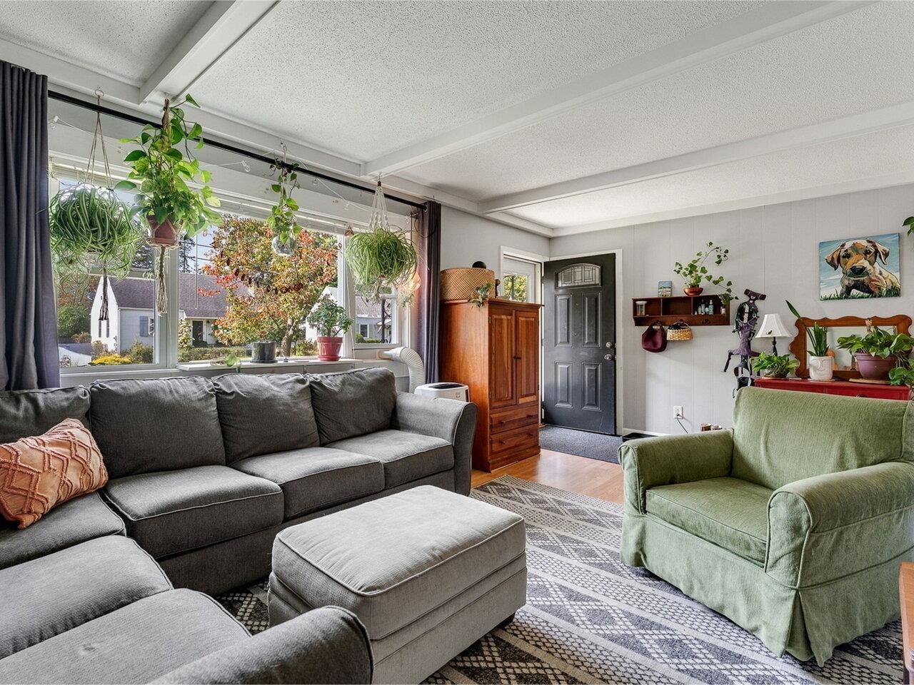
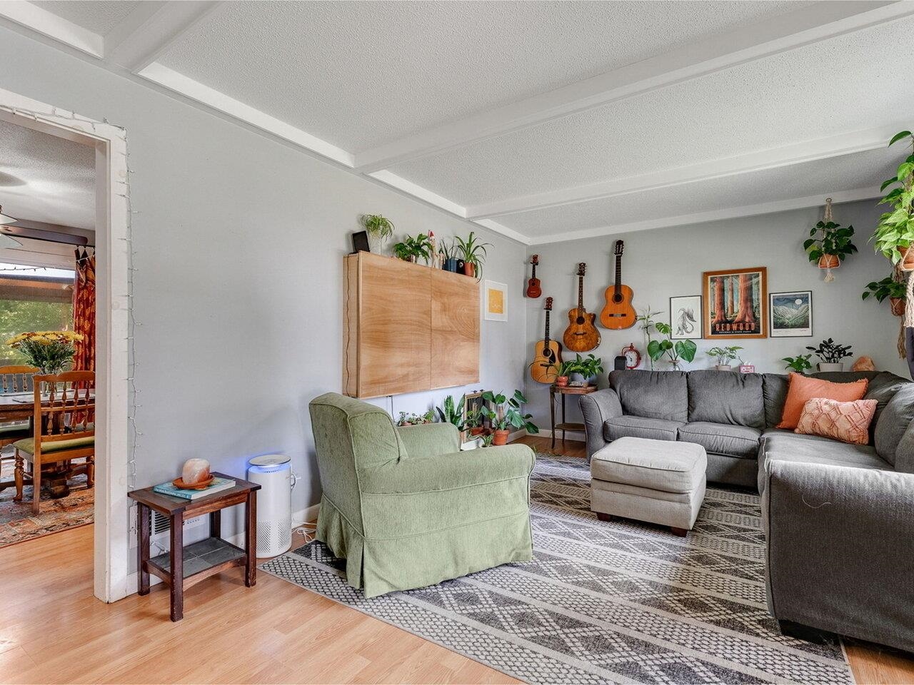
General Property Information
- Price:
- $475,000
- County:
- VT-Chittenden
- Acres:
- 0.32
- Property Type:
- Multi-Family
- Property Status:
- Active
- # of Units:
- 2
- Agency/Brokerage:
- Eileen ORourke
Coldwell Banker Hickok and Boardman
Discover easy living in this charming ranch-style home located in a desirable neighborhood, complete with an income-generating apartment above the garage. Perfect for owner-occupants or savvy investors, this property offers flexible options: rent both units, enjoy as a personal residence with extra income potential, or convert the apartment to create a larger personal residence. The main floor exudes comfort and charm, featuring a welcoming living room filled with natural light, a large eat-in kitchen, three bedrooms, and a full bath. Step outside to the large deck, ideal for barbecues, entertaining, or simply relaxing. The large, fenced-in backyard offers plenty of space for gardening, play, or pets, with an included sheds for all your tools and storage needs. Rental 1 includes a full basement with abundant storage and a one-car garage, while Rental 2, located above the garage, features a cozy living room, one bedroom, 3/4 bath, and an eat-in kitchen - perfect for generating supplemental income. Set on a generous, .32-acre double lot, this home provides space, privacy, and versatility. Updates include a roof replaced in 2015, two natural gas furnaces, and two electric meters. Conveniently located close to shopping, schools, restaurants, and the UVM Medical Center, this property combines comfort, convenience, and investment potential. Don’t miss out on this unique opportunity - schedule your showing today! 48-hour notice is required.
Features
- Property Type:
- Multi-Family
- # of Units:2
- Subdivision Name:
- Year Built:
- 1955
- Parking:
- Road Frontage:
- 0
- Acres:0.32
- Gross Income:
- 27,240
- Annual Expenses:
- 0
- # of Gas Meters:
- 2
- # of Electric Meters:
- 2
- Sq Ft (Above Ground):
- 1440
- Sq Ft (Below Ground):
- 216
- Total Sq Ft:
- 1656
- Land Description:Near Shopping,Neighborhood,Near Public Transportatn,Near Hospital,Near School(s)
- Elementary School:
- Hiawatha Elementary School
- Middle School:
- Albert D. Lawton Intermediate
- High School:
- Essex High
- Financing Details:
- Documents Available:
- Deed
Unit Information
Unit 1
- #Rooms:
- 6
- #Bedrooms:
- 3
- #Baths:
- 1
- Sq. Ft.:
- 0
- Floor:
- Main Home
- Unit Style:
- Ranch 2 Units Split level
- Monthly Rent:
- 1435.00
Unit 2
- #Rooms:
- 3
- #Bedrooms:
- 1
- #Baths:
- 1
- Sq. Ft.:
- 0
- Floor:
- Unit Style:
- Above garage
- Monthly Rent:
- 835.00
Other Information
- List Date:
- 2025-09-10
- Last Updated:


