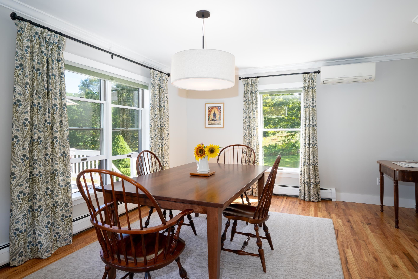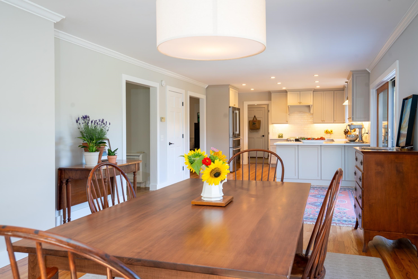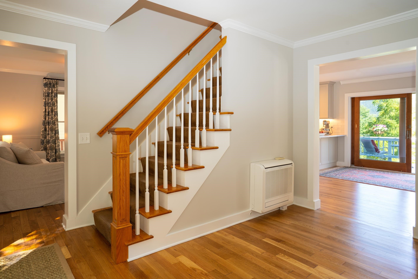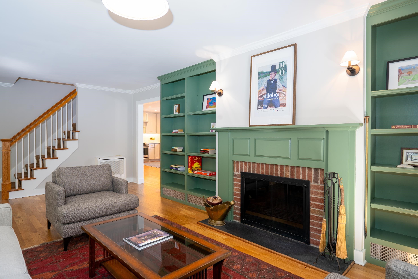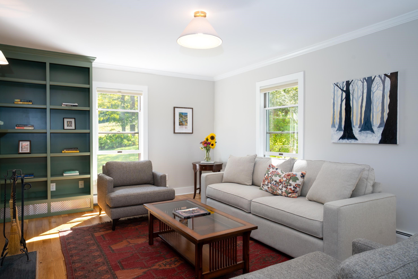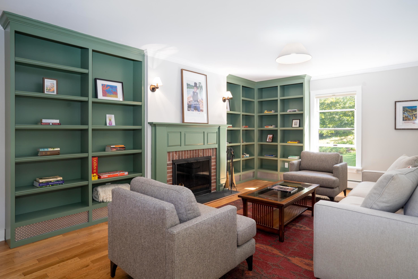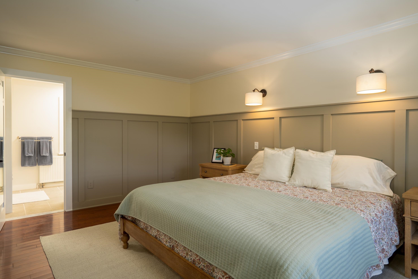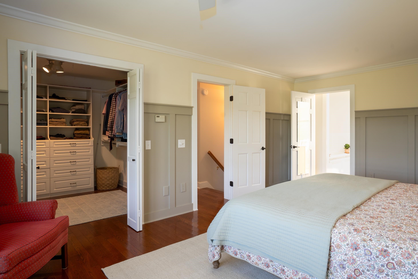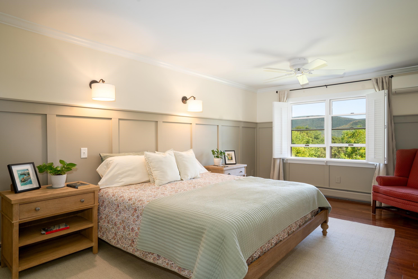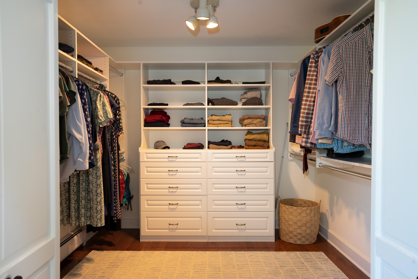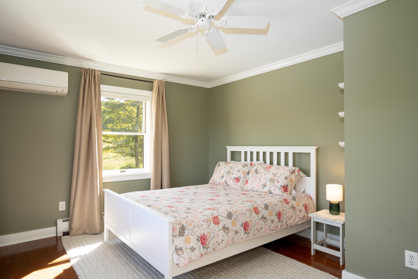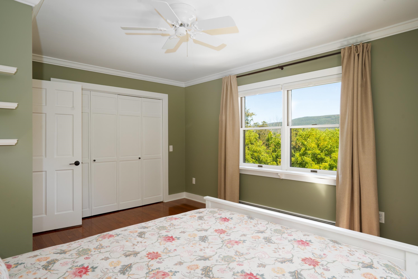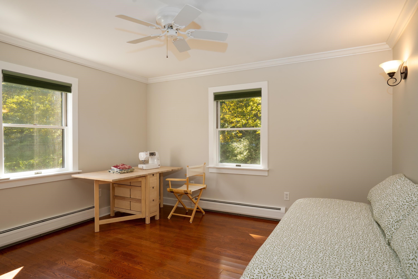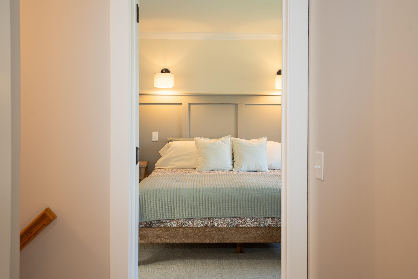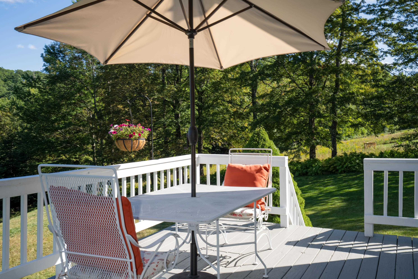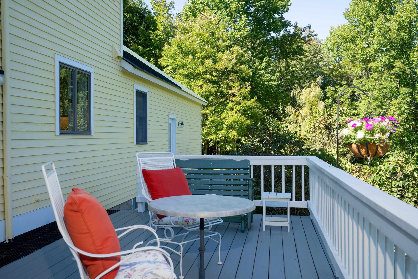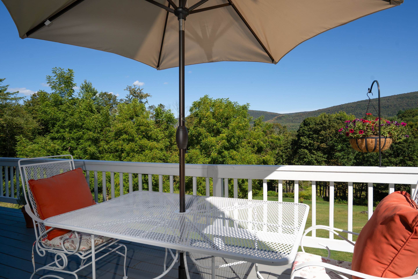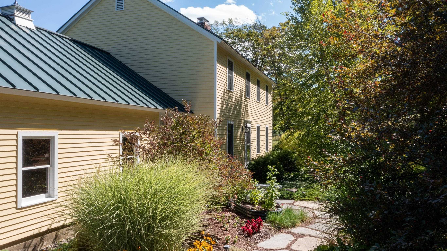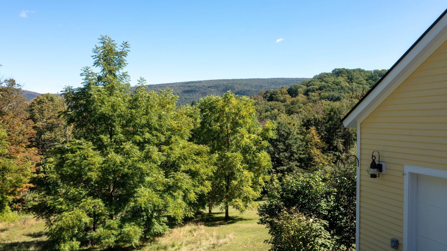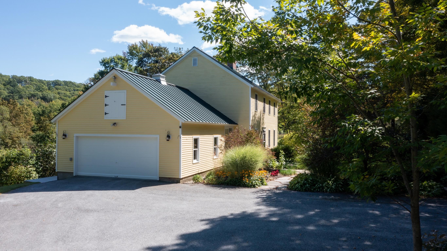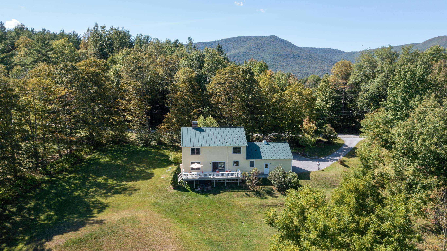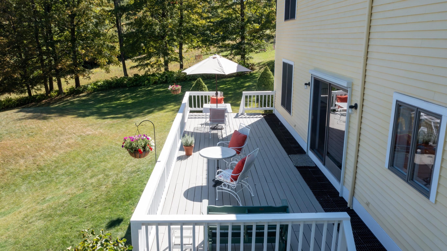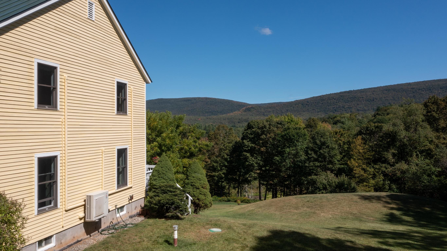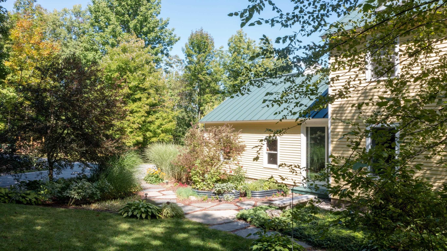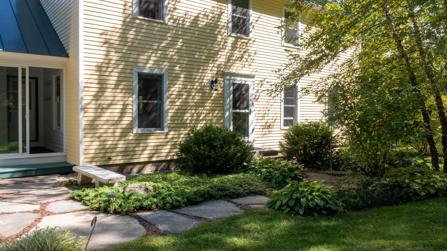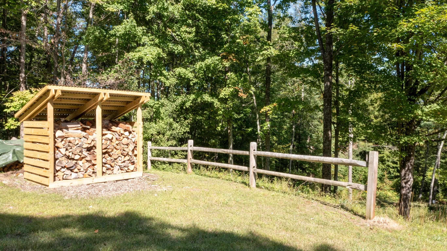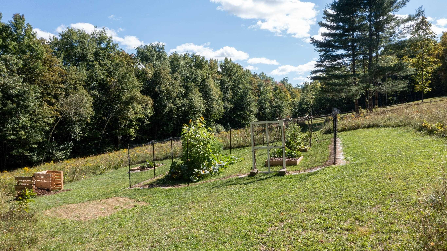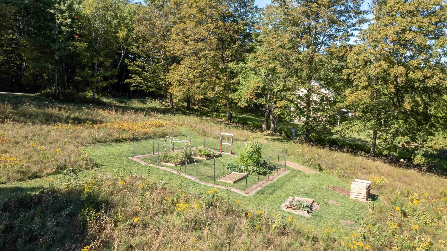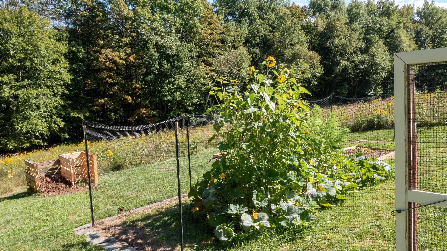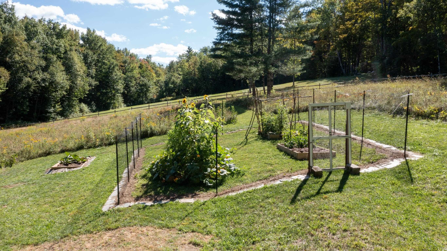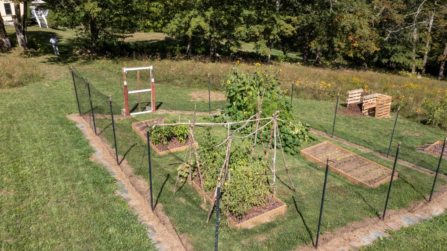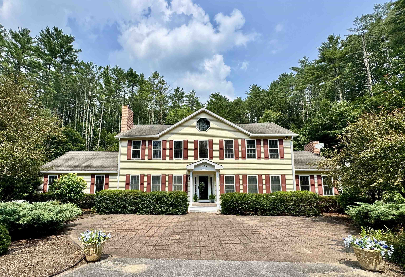1 of 37
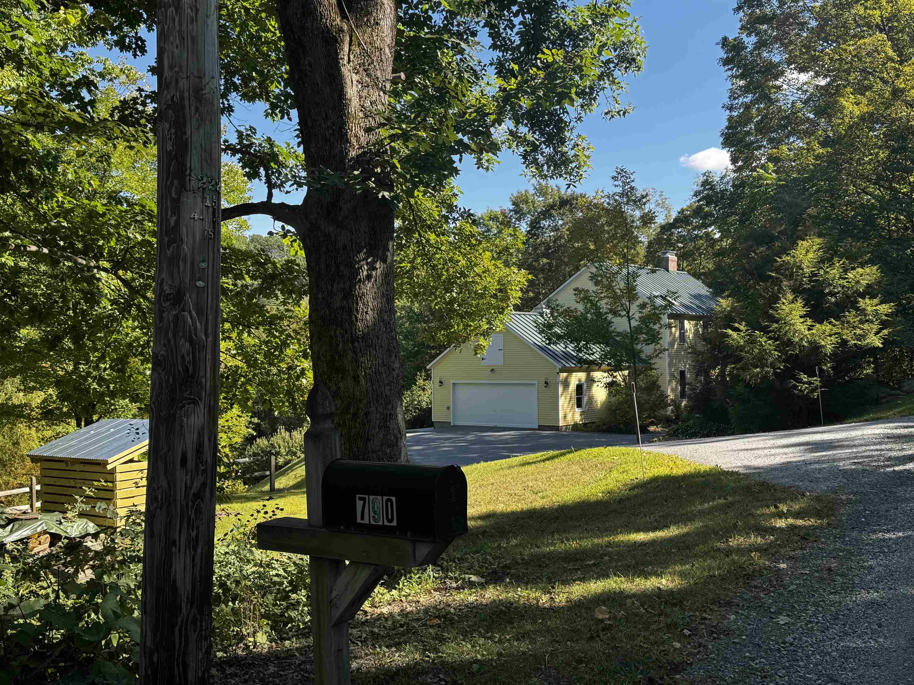
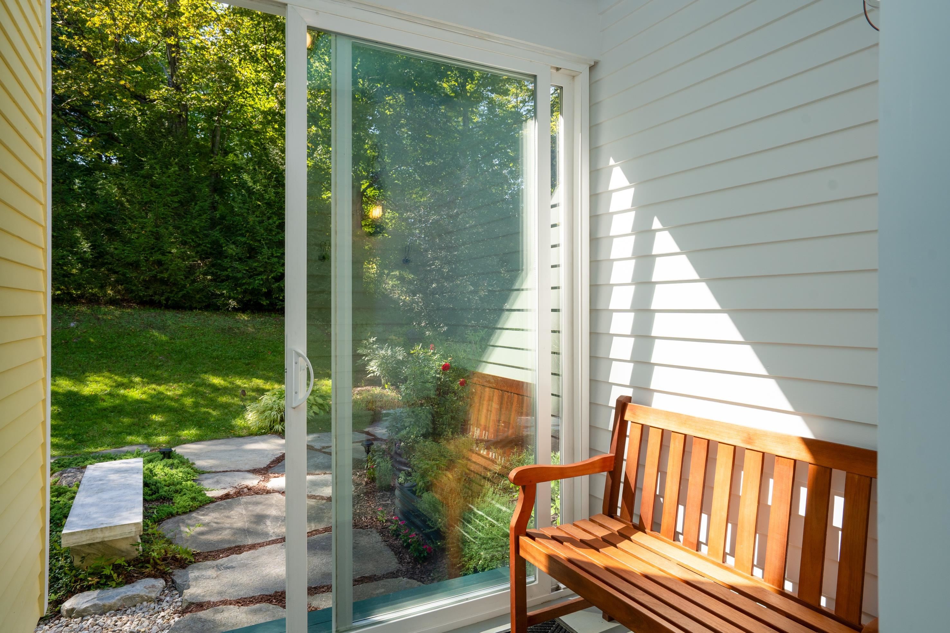
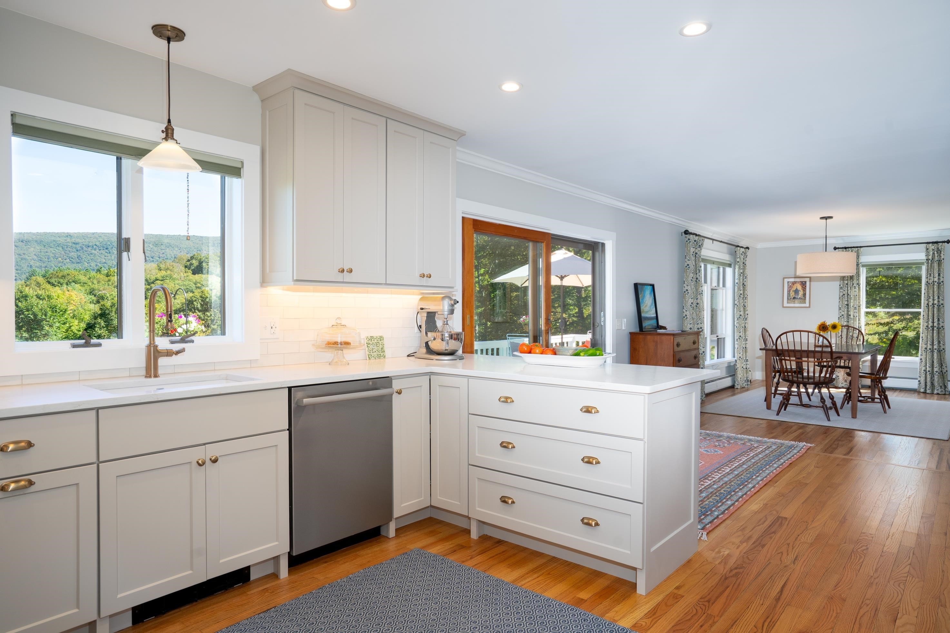
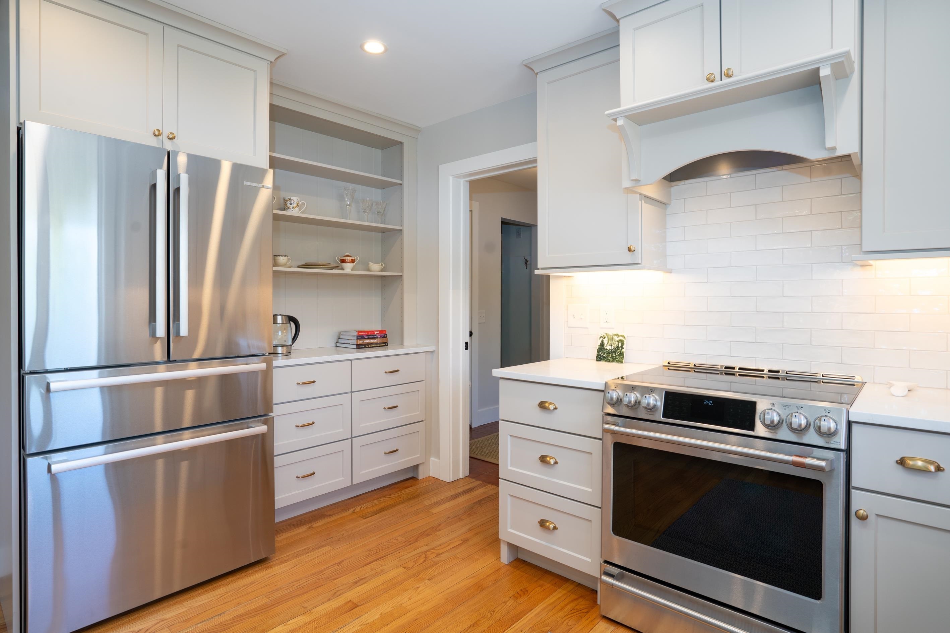
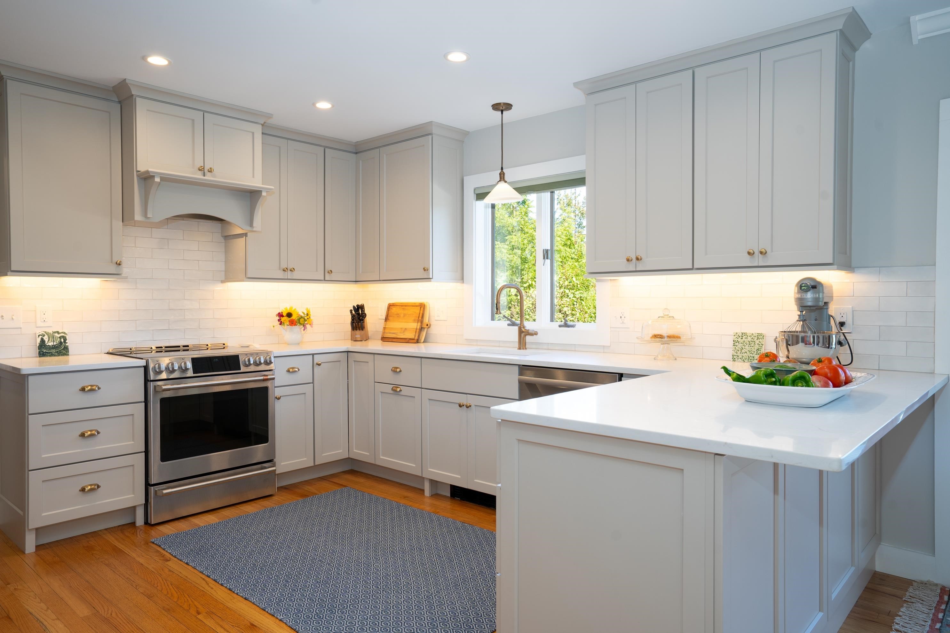
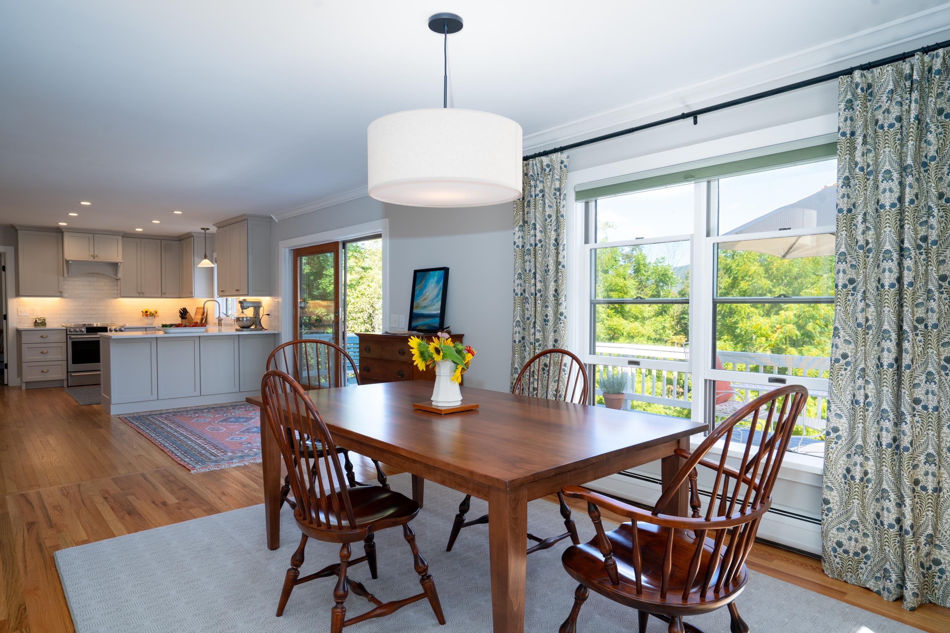
General Property Information
- Property Status:
- Active
- Price:
- $625, 000
- Assessed:
- $0
- Assessed Year:
- County:
- VT-Bennington
- Acres:
- 13.00
- Property Type:
- Single Family
- Year Built:
- 1991
- Agency/Brokerage:
- Andy Reed
Four Seasons Sotheby's Int'l Realty - Bedrooms:
- 3
- Total Baths:
- 3
- Sq. Ft. (Total):
- 2355
- Tax Year:
- 2024
- Taxes:
- $6, 248
- Association Fees:
Experience the perfect Vermont country home - whether as a peaceful retreat or full-time residence - nestled on 13 private acres of open fields and woods with breathtaking mountain views. Thoughtfully updated, this inviting property features a brand-new modern kitchen with quartz countertops, a Bosch refrigerator and dishwasher, a Cafe induction stove, and a new chimney, blending elegance with everyday functionality. Freshly painted interiors, updated bathrooms, and refreshed flooring throughout enhance the bright and welcoming feel. The cozy living room, complete with a fireplace and custom floor-to-ceiling bookcases, is ideal for relaxation or entertaining. The luxurious primary suite offers a spa-like bathroom and custom walk-in closet, while the convenient second-floor laundry includes washer and dryer. Step outside to a 34-foot deck perfect for soaking in the stunning views, and enjoy the versatility of a spacious basement for a workshop or storage. With a generator hookup, central vacuum system, and close proximity to Manchester, the mountains, and Bennington, this beautifully maintained home captures the essence of Vermont living.
Interior Features
- # Of Stories:
- 2
- Sq. Ft. (Total):
- 2355
- Sq. Ft. (Above Ground):
- 2355
- Sq. Ft. (Below Ground):
- 0
- Sq. Ft. Unfinished:
- 1235
- Rooms:
- 7
- Bedrooms:
- 3
- Baths:
- 3
- Interior Desc:
- Wood Fireplace, Kitchen Island, Kitchen/Dining, Primary BR w/ BA, 2nd Floor Laundry
- Appliances Included:
- Dishwasher, Dryer, Refrigerator, Washer, Electric Stove
- Flooring:
- Carpet, Ceramic Tile, Wood
- Heating Cooling Fuel:
- Water Heater:
- Basement Desc:
- Concrete Floor, Full, Interior Stairs, Walkout, Basement Stairs
Exterior Features
- Style of Residence:
- Colonial
- House Color:
- yellow
- Time Share:
- No
- Resort:
- Exterior Desc:
- Exterior Details:
- Deck
- Amenities/Services:
- Land Desc.:
- Country Setting, Field/Pasture, Mountain View, Sloping, Water View, Wetlands
- Suitable Land Usage:
- Roof Desc.:
- Standing Seam
- Driveway Desc.:
- Paved
- Foundation Desc.:
- Poured Concrete
- Sewer Desc.:
- Mound
- Garage/Parking:
- Yes
- Garage Spaces:
- 2
- Road Frontage:
- 593
Other Information
- List Date:
- 2025-09-10
- Last Updated:


