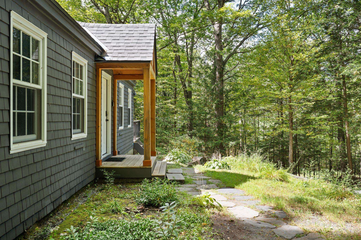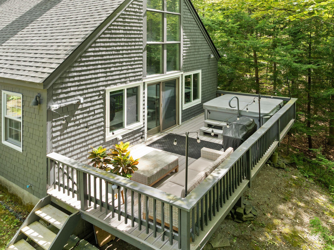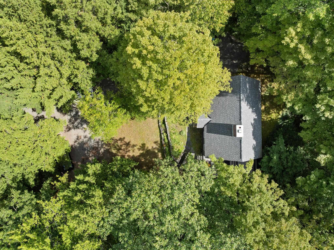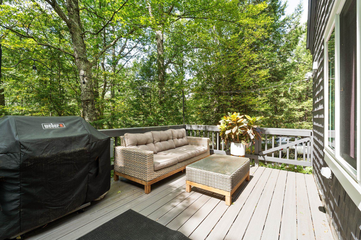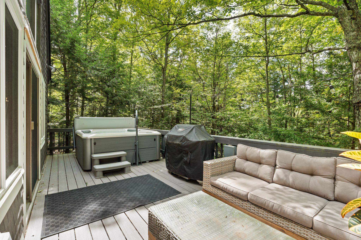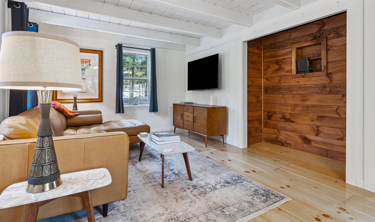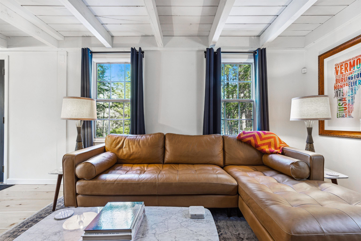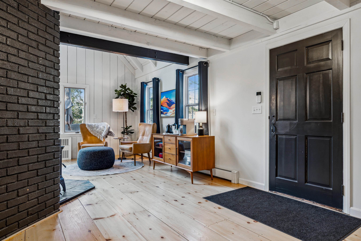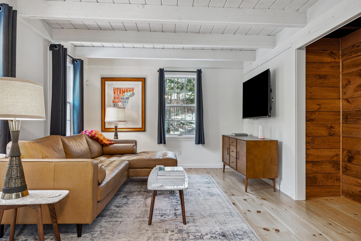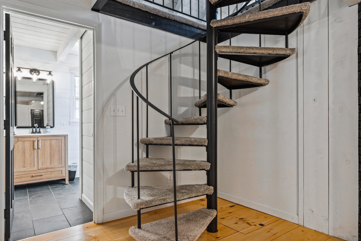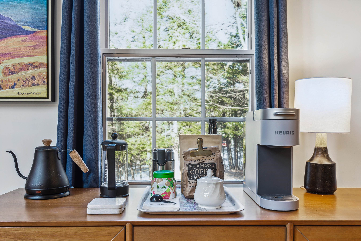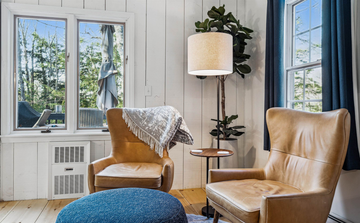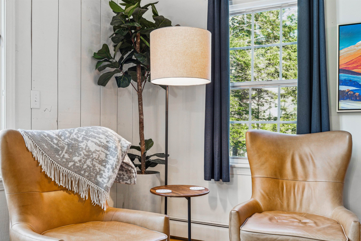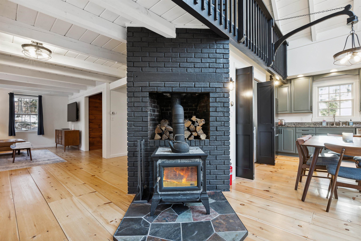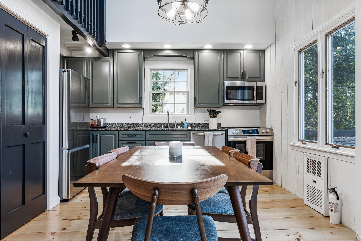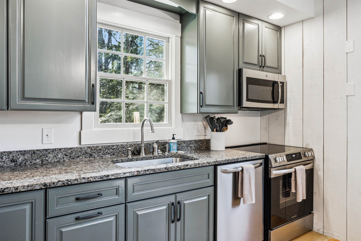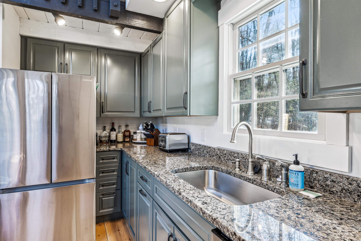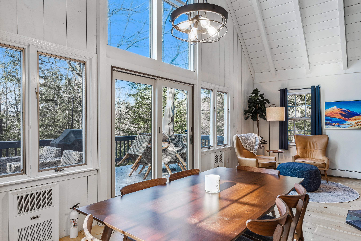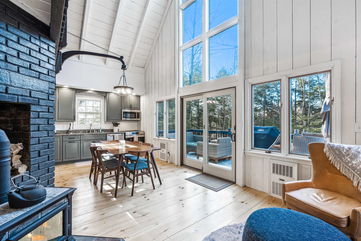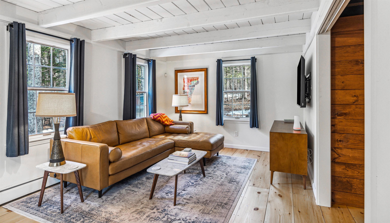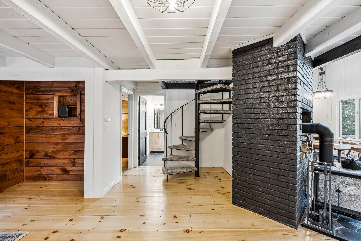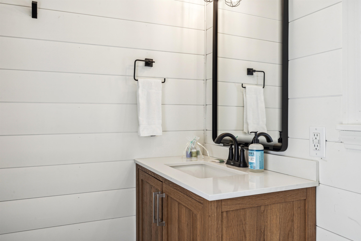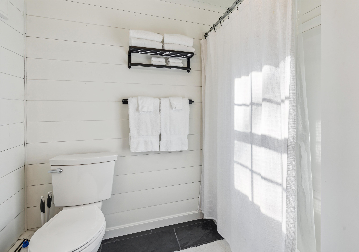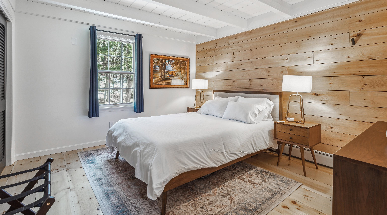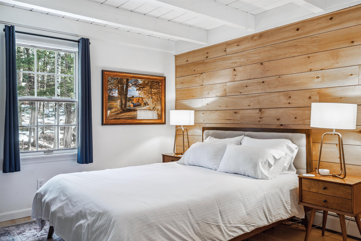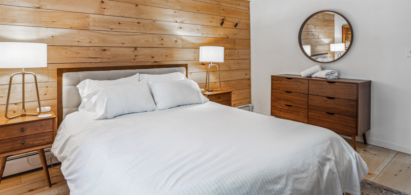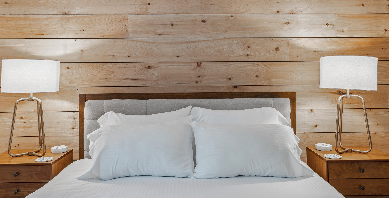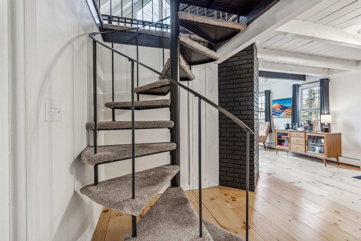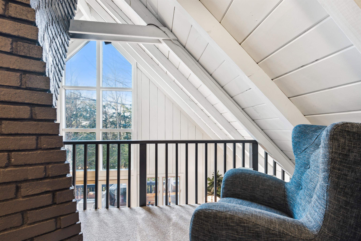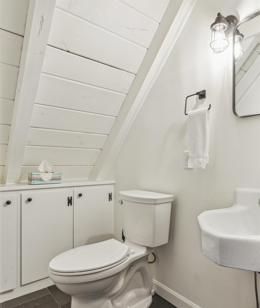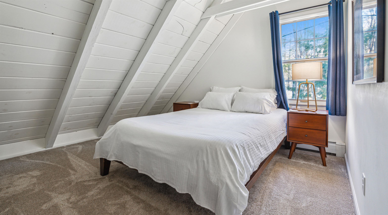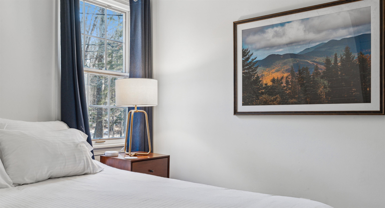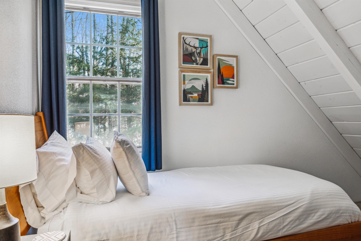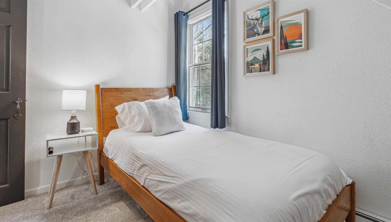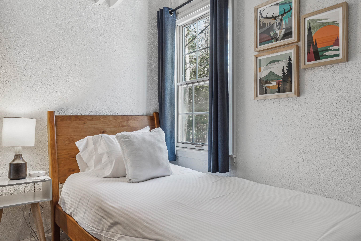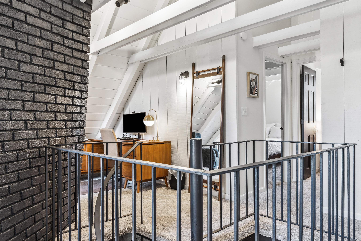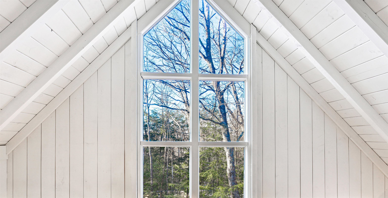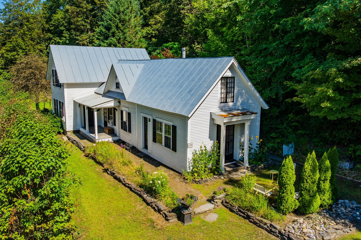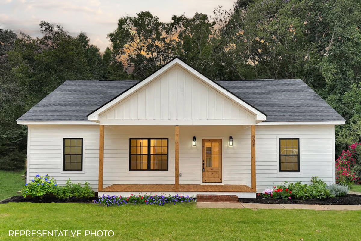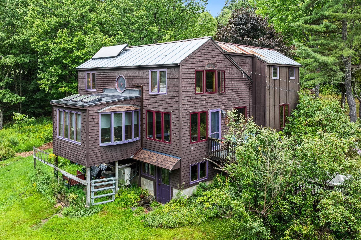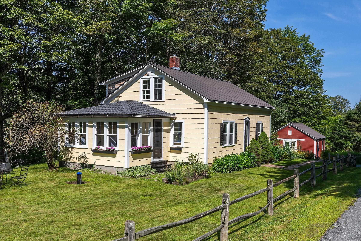1 of 43
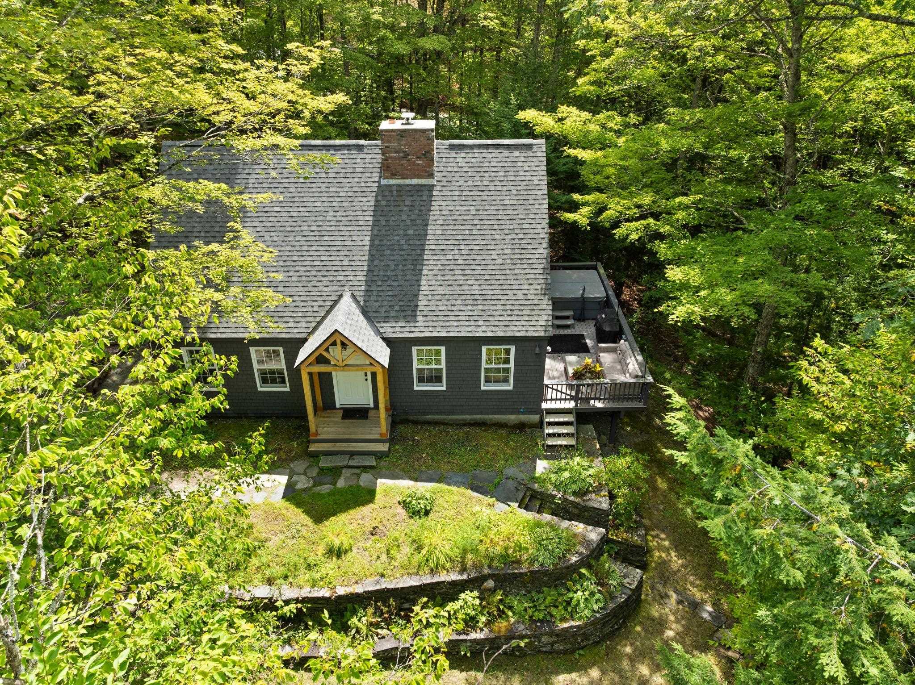
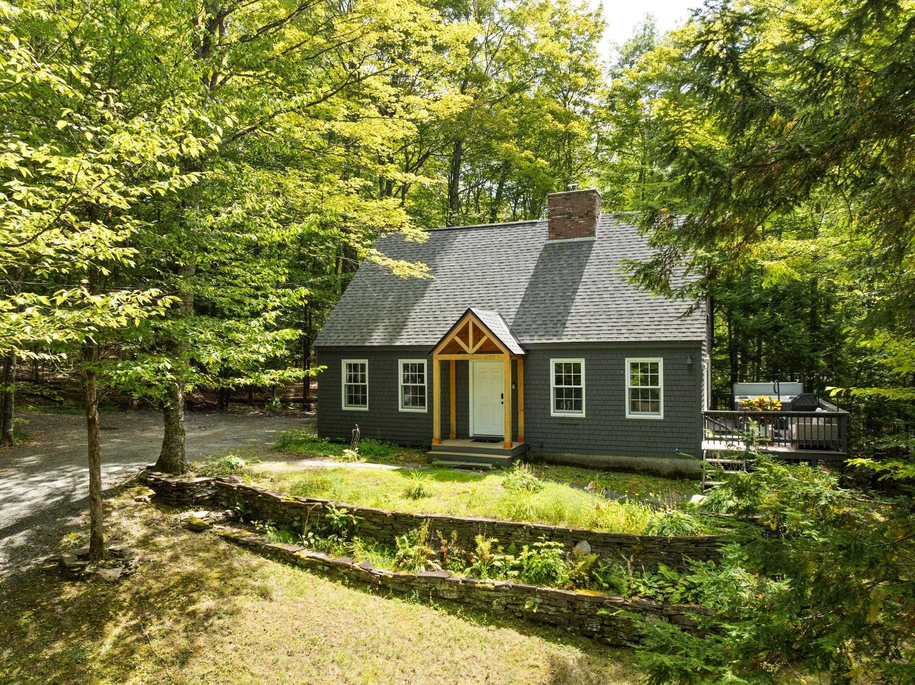
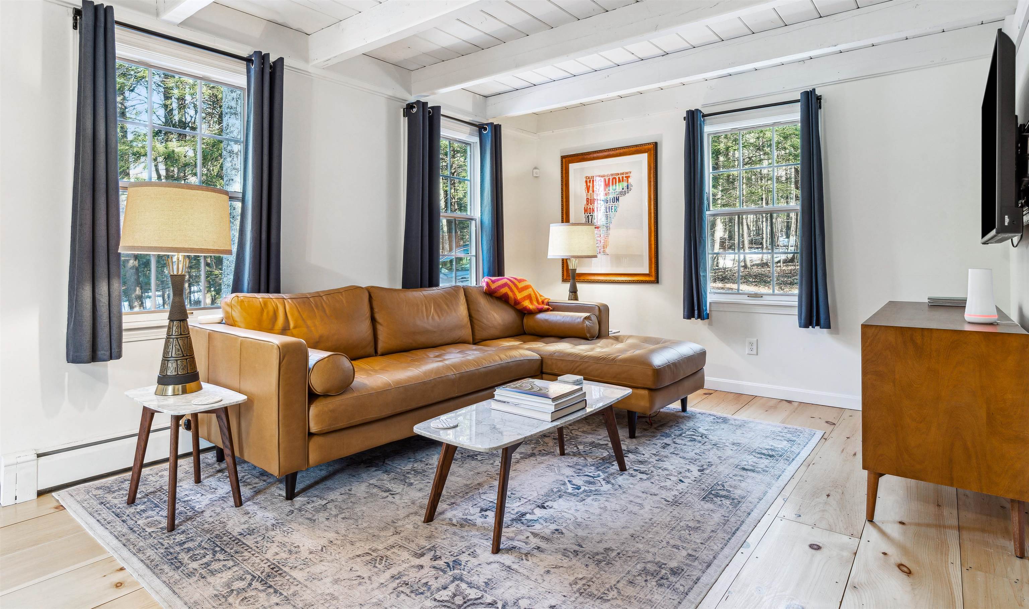
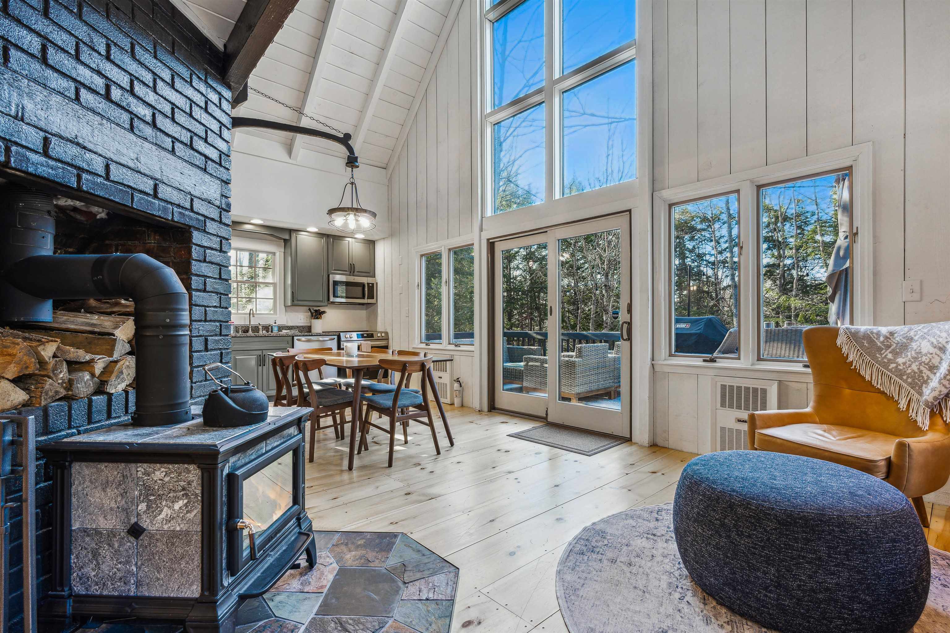
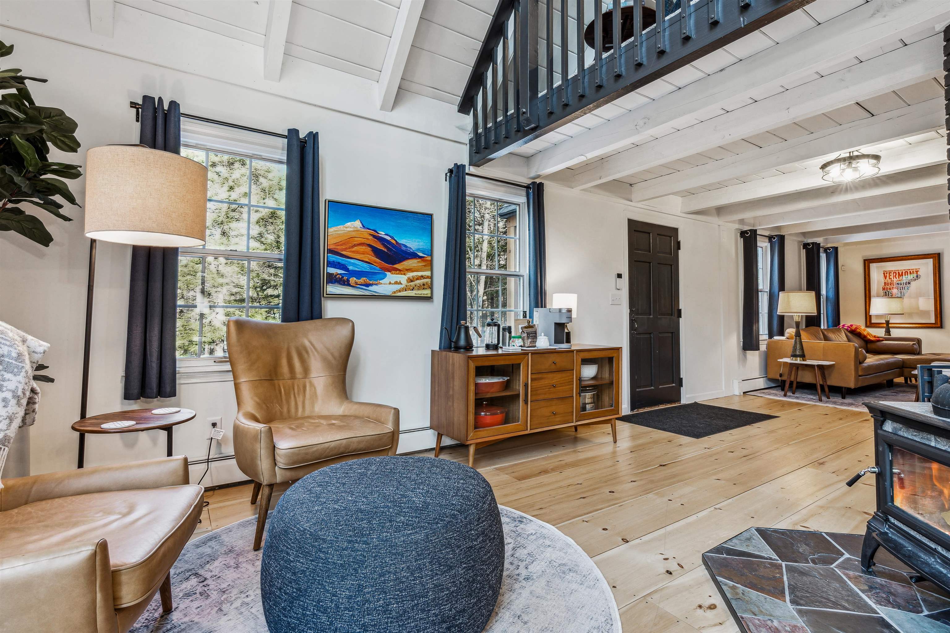
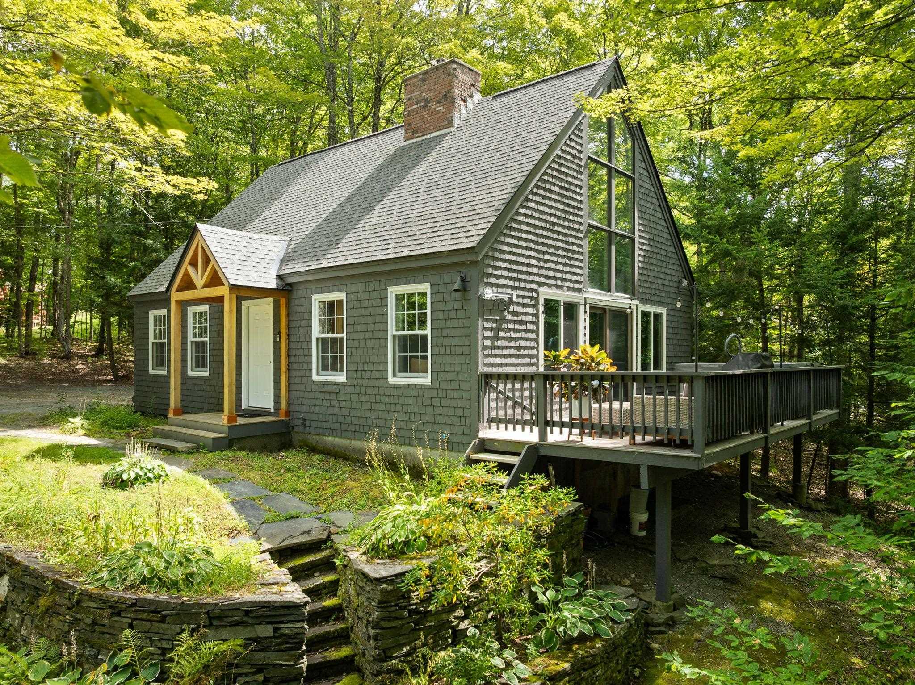
General Property Information
- Property Status:
- Active
- Price:
- $539, 000
- Assessed:
- $0
- Assessed Year:
- County:
- VT-Windsor
- Acres:
- 0.80
- Property Type:
- Single Family
- Year Built:
- 1978
- Agency/Brokerage:
- Seth Barbiero
EXP Realty - Bedrooms:
- 3
- Total Baths:
- 2
- Sq. Ft. (Total):
- 1474
- Tax Year:
- 2025
- Taxes:
- $8, 023
- Association Fees:
Classic New England architecture and thoughtfully integrated with modern systems and conveniences, this distinguished home stands out in Vermont’s premier four-season resort community—Quechee Lakes. Located just minutes from the Quechee Club, Dartmouth College, Woodstock VT, and the amenities of downtown White River Junction, this home offers timeless design in a setting of enduring appeal. Inside, discover gracious, well-appointed spaces with a cozy woodstove and a stunning south-facing window wall. The open concept includes a beautifully appointed eat-in kitchen with granite counters, stainless appliances, and a sunny sitting nook. The kitchen opens onto outdoor living and entertaining spaces including a new Trex deck offering beauty and zero maintenance, as well as a new hot tub. There is a ground floor primary bedroom, 2 additional top floor bedrooms, and well appointed baths. This property has undergone extensive upgrades offering a high level of fit and finish designed to maximize comfort, efficiency, and sustainability, including: High-efficiency Mitsubishi heat-pump systems, new architectural shingle roof, new Pella windows, a Tesla home battery system for instant, whole-home backup power, and a 200 AMP Tesla car charger — all part of Vermont living at its finest.
Interior Features
- # Of Stories:
- 2
- Sq. Ft. (Total):
- 1474
- Sq. Ft. (Above Ground):
- 1474
- Sq. Ft. (Below Ground):
- 0
- Sq. Ft. Unfinished:
- 0
- Rooms:
- 6
- Bedrooms:
- 3
- Baths:
- 2
- Interior Desc:
- Hot Tub
- Appliances Included:
- Dishwasher, Dryer, Refrigerator, Washer, Gas Stove, On Demand Water Heater, Exhaust Fan
- Flooring:
- Carpet, Hardwood, Slate/Stone, Tile
- Heating Cooling Fuel:
- Water Heater:
- Basement Desc:
- Concrete, Crawl Space, Frost Wall, Insulated, Unfinished, Exterior Access
Exterior Features
- Style of Residence:
- Cape
- House Color:
- brown
- Time Share:
- No
- Resort:
- Yes
- Exterior Desc:
- Exterior Details:
- Deck, Hot Tub, Patio, Low E Window(s)
- Amenities/Services:
- Land Desc.:
- Country Setting, Landscaped, Level, Rolling, Wooded, Near Country Club, Near Golf Course, Near Skiing, Rural, Near School(s)
- Suitable Land Usage:
- Roof Desc.:
- Architectural Shingle
- Driveway Desc.:
- Gravel
- Foundation Desc.:
- Below Frost Line, Concrete
- Sewer Desc.:
- Public
- Garage/Parking:
- No
- Garage Spaces:
- 0
- Road Frontage:
- 100
Other Information
- List Date:
- 2025-09-10
- Last Updated:


