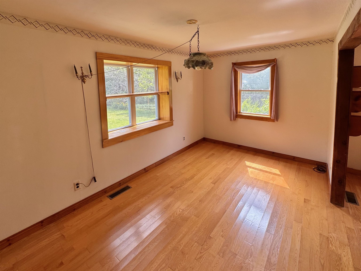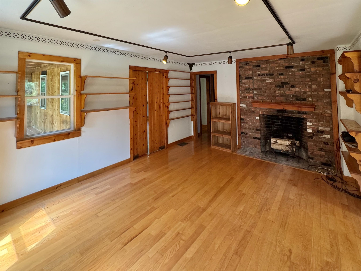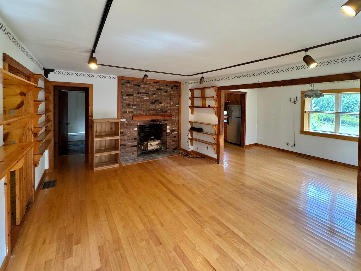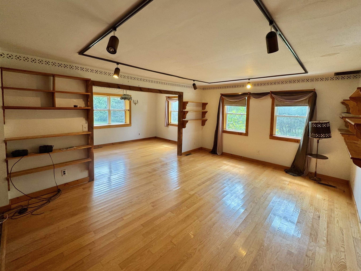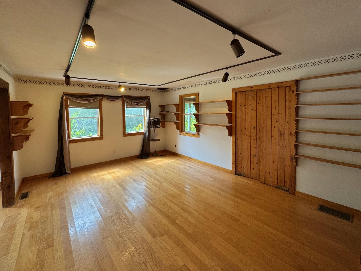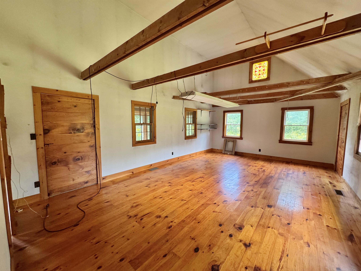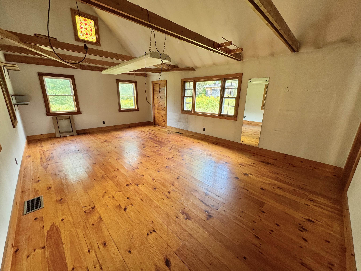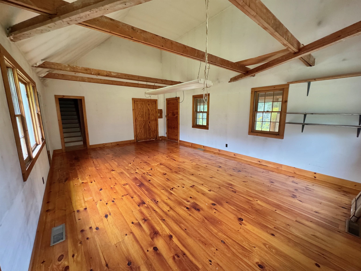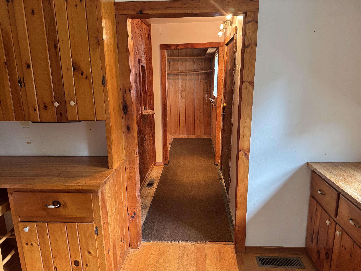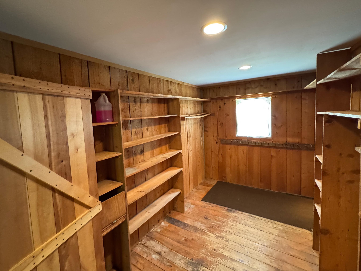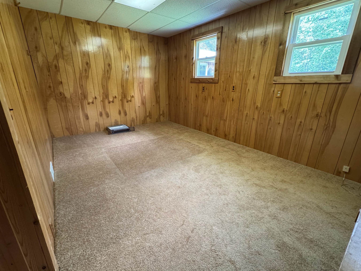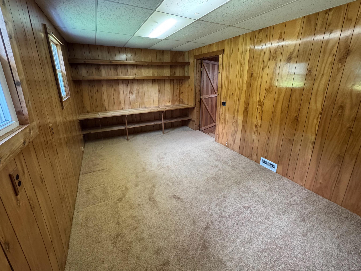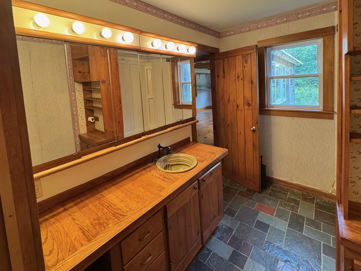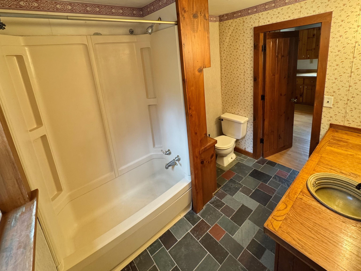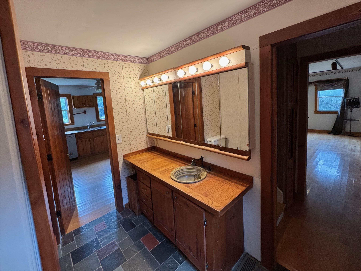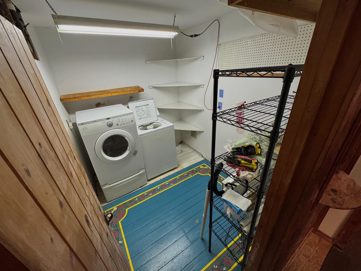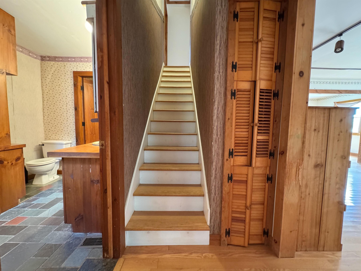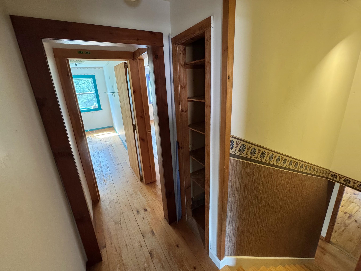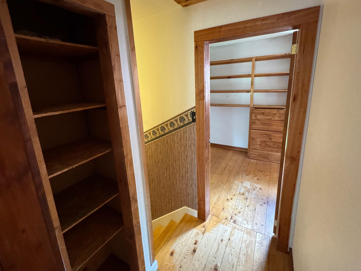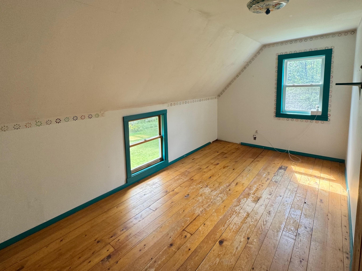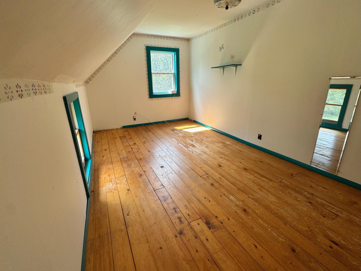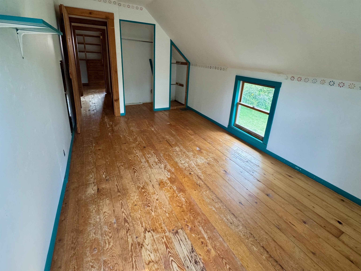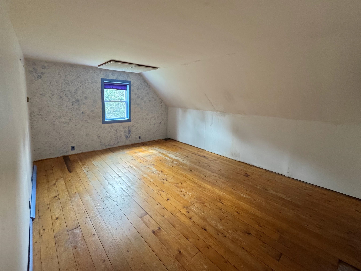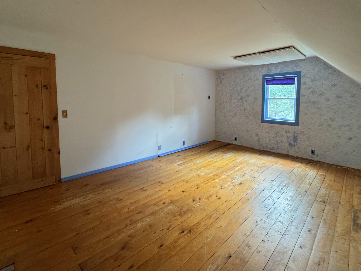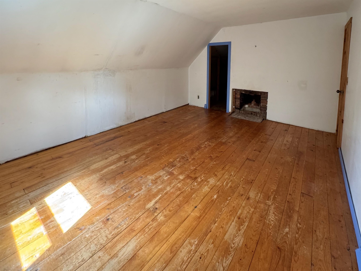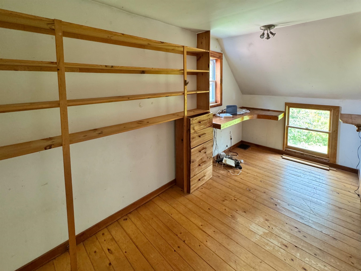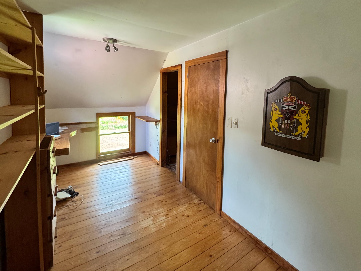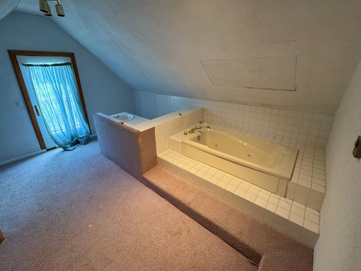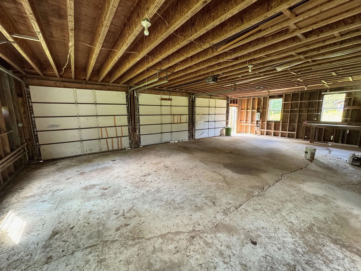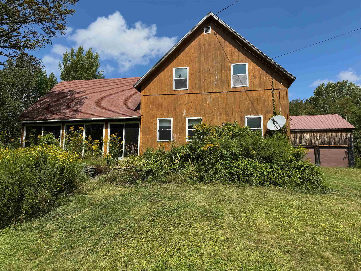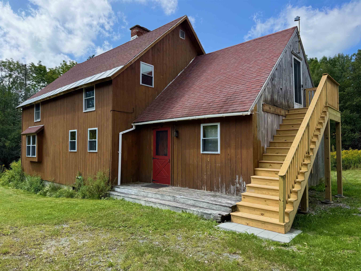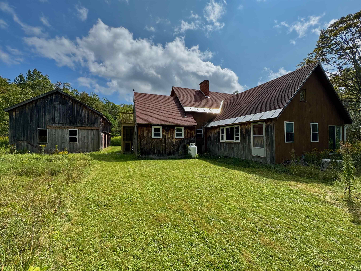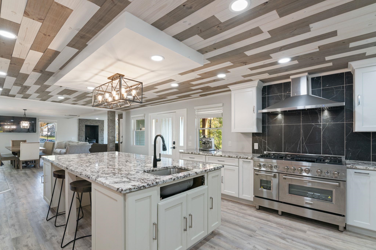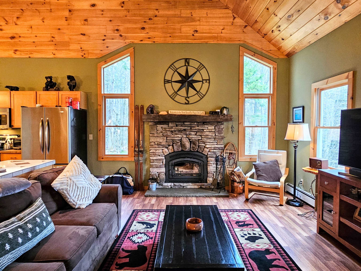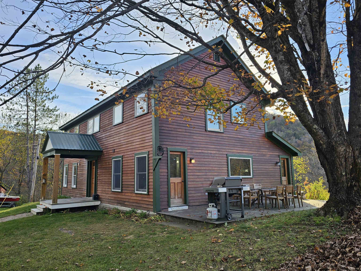1 of 38
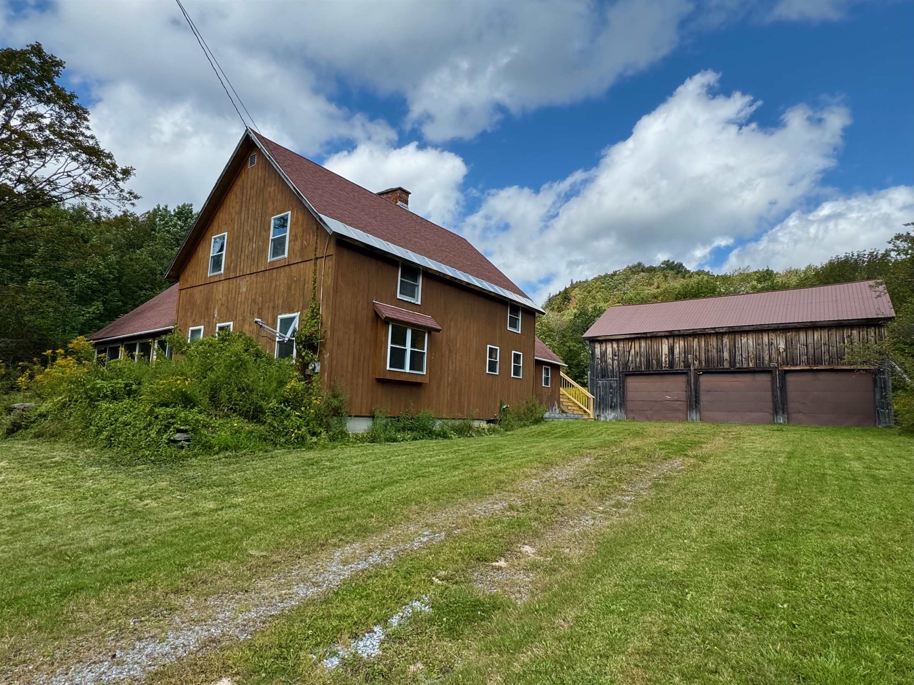
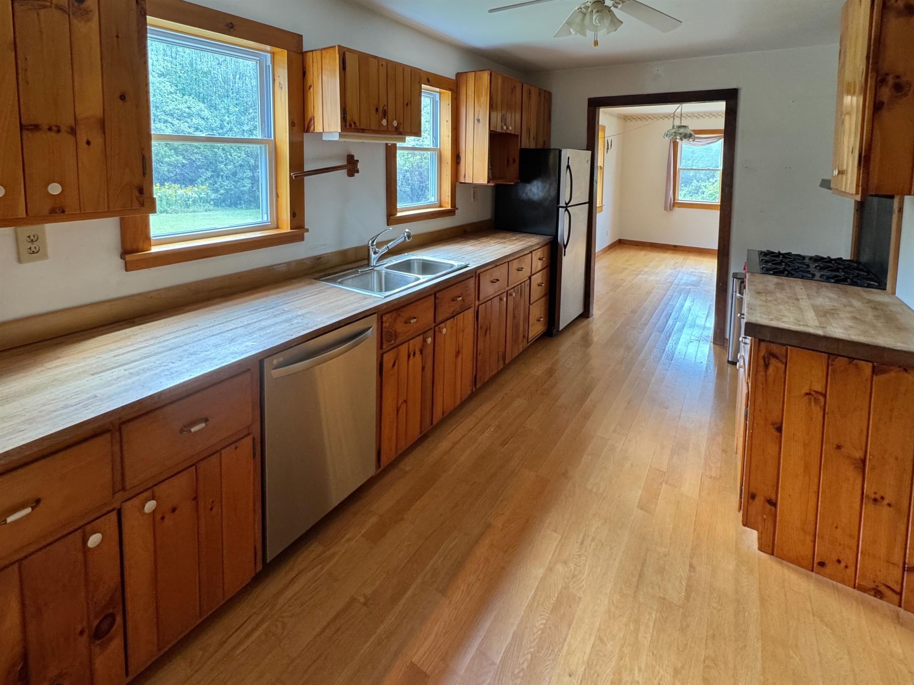
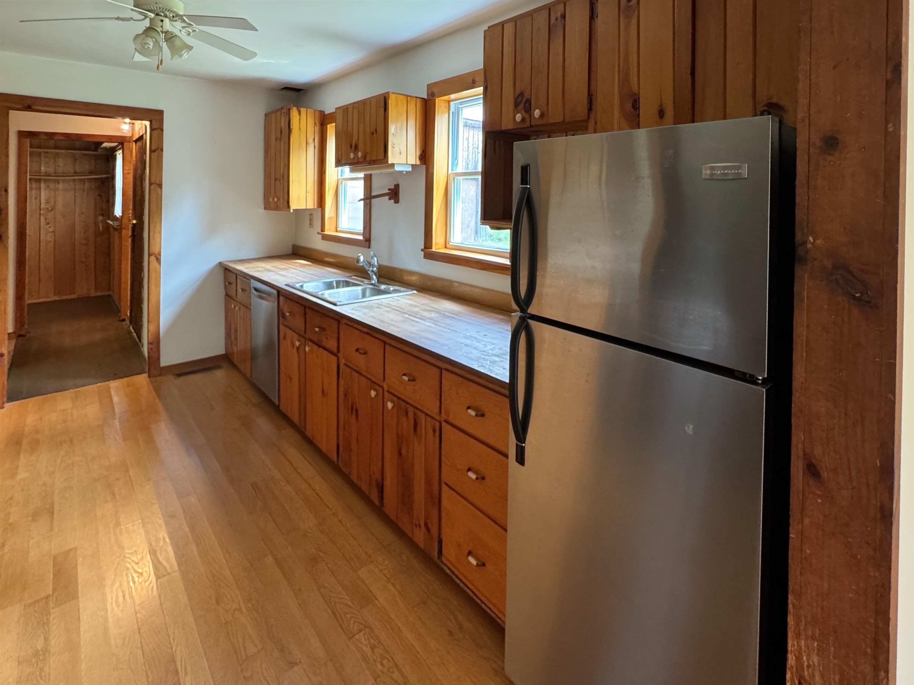
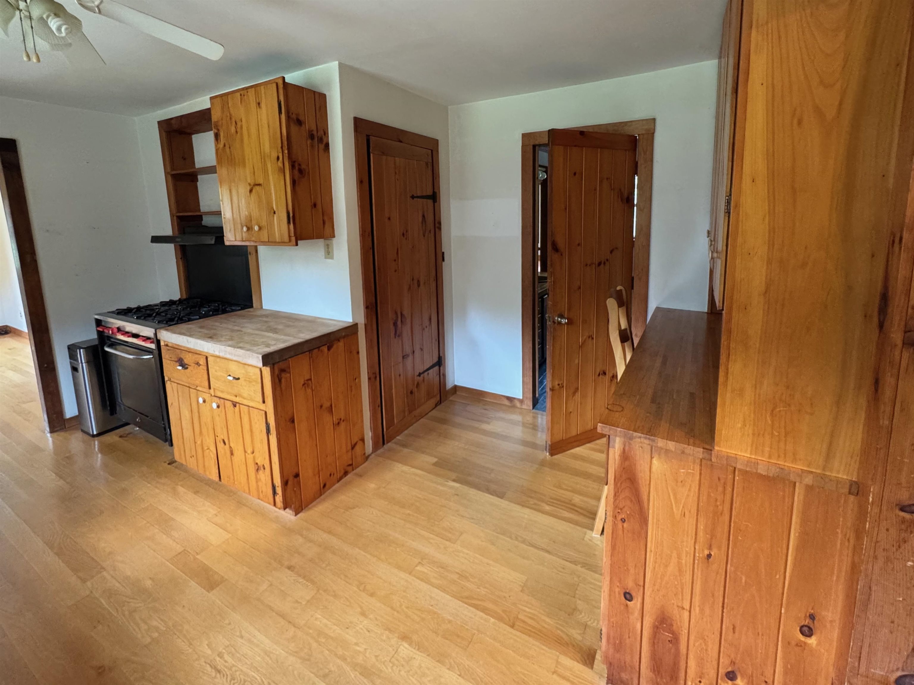
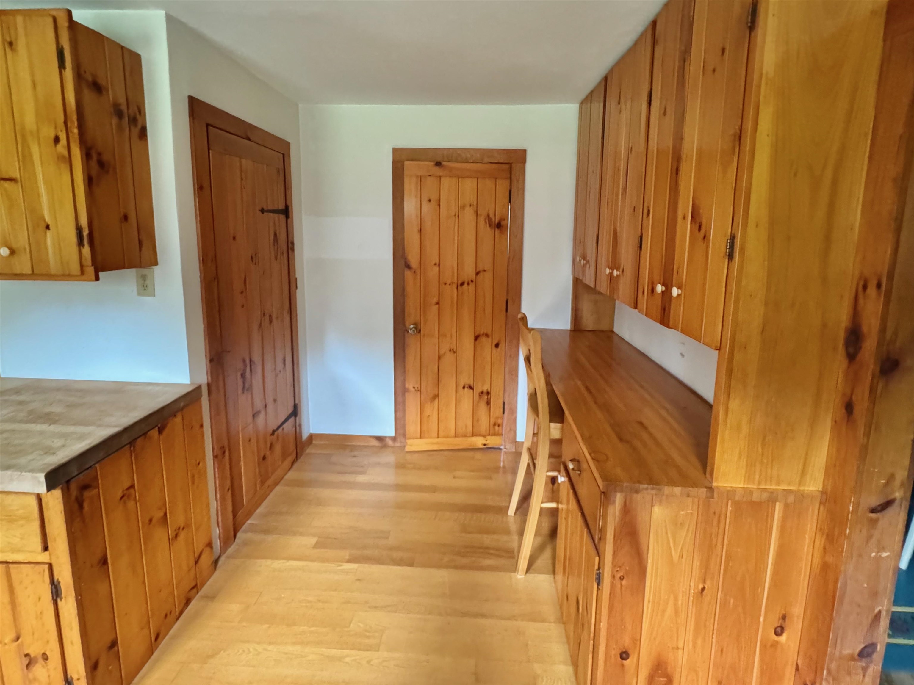
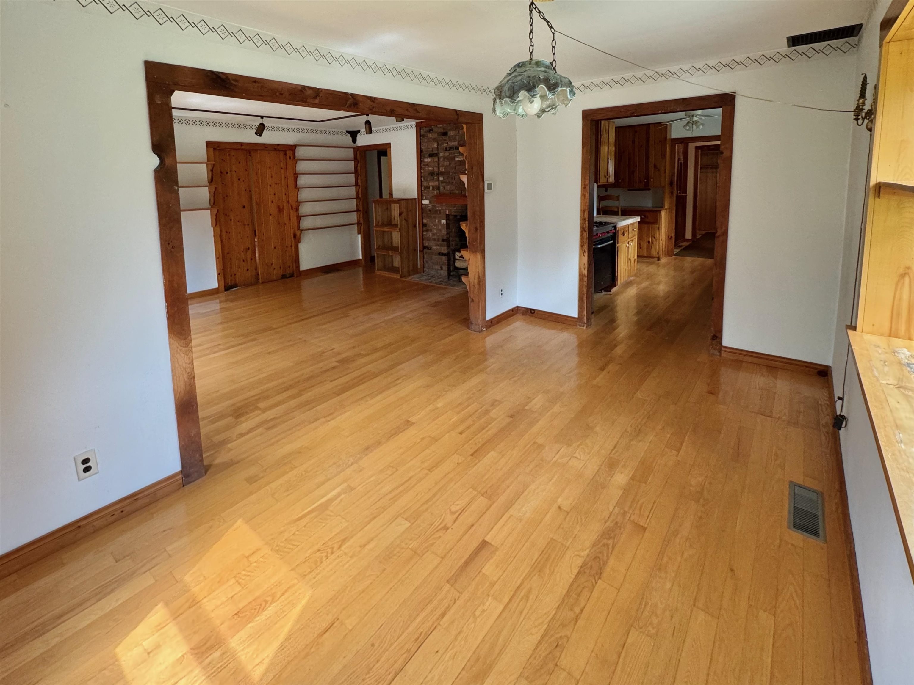
General Property Information
- Property Status:
- Active Under Contract
- Price:
- $502, 900
- Assessed:
- $0
- Assessed Year:
- County:
- VT-Bennington
- Acres:
- 76.02
- Property Type:
- Single Family
- Year Built:
- 1972
- Agency/Brokerage:
- The Hammond Team
KW Vermont - Bedrooms:
- 3
- Total Baths:
- 1
- Sq. Ft. (Total):
- 2400
- Tax Year:
- 2025
- Taxes:
- $6, 711
- Association Fees:
Welcome to Bailey Hill Road in Readsboro, Vermont. This farmhouse architecture style home with wood siding has 2400 square feet of finished living space. The interior features warm wood accents throughout, including exposed beams, wide plank and oak floors, and even a stained glass window created by a Vermont artisan. This home sits on a beautiful, private parcel of land that offers plenty of room to explore, garden, or simply soak in the peace and quiet of Vermont countryside. The kitchen flows into a light-filled dining area, while the expansive living spaces provide endless flexibility for gathering, hobbies, or a home office. The sunroom takes advantage of the home’s southern exposure, a wonderful place to keep houseplants or to sit and enjoy the surrounding nature. It’s common to see a wildlife in this rural setting. Upstairs, you’ll find additional bedrooms and bonus rooms, perfect for family, guests or creating your ideal retreat. A full, unfinished basement offers abundant storage or potential to expand, while outside you’ll appreciate the large three-bay detached garage/barn ideal for vehicles, equipment, or a workshop. Geothermal heating. Large outdoor generator. This property is perfectly positioned for four-season enjoyment. Whether you’re seeking an outdoor lifestyle or easy access to recreation, you’ll love being just a short drive from ski areas, hiking trails, and the Massachusetts border. A true Vermont getaway with the space and setting to make it your own.
Interior Features
- # Of Stories:
- 1.5
- Sq. Ft. (Total):
- 2400
- Sq. Ft. (Above Ground):
- 2400
- Sq. Ft. (Below Ground):
- 0
- Sq. Ft. Unfinished:
- 1152
- Rooms:
- 8
- Bedrooms:
- 3
- Baths:
- 1
- Interior Desc:
- Appliances Included:
- Flooring:
- Heating Cooling Fuel:
- Water Heater:
- Basement Desc:
- Concrete Floor, Interior Access, Exterior Access
Exterior Features
- Style of Residence:
- Farmhouse
- House Color:
- Time Share:
- No
- Resort:
- Exterior Desc:
- Exterior Details:
- Amenities/Services:
- Land Desc.:
- Country Setting, Timber
- Suitable Land Usage:
- Roof Desc.:
- Shingle
- Driveway Desc.:
- Gravel
- Foundation Desc.:
- Poured Concrete
- Sewer Desc.:
- Leach Field, Private, Septic
- Garage/Parking:
- Yes
- Garage Spaces:
- 3
- Road Frontage:
- 0
Other Information
- List Date:
- 2025-09-10
- Last Updated:


