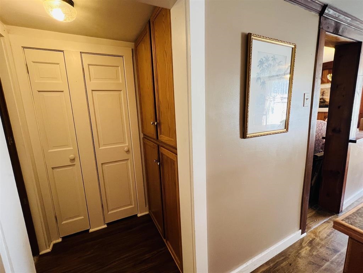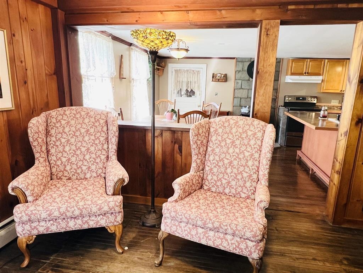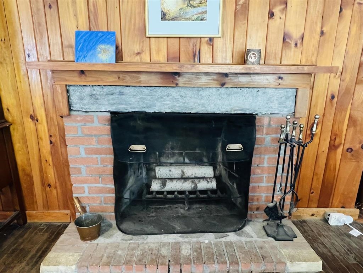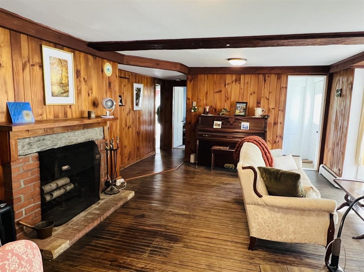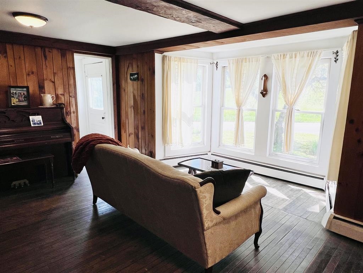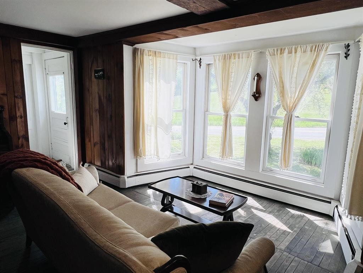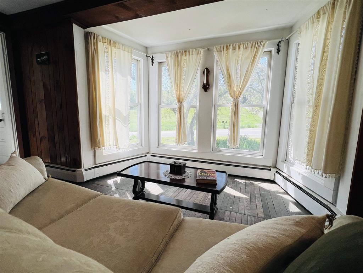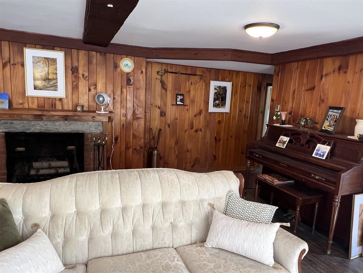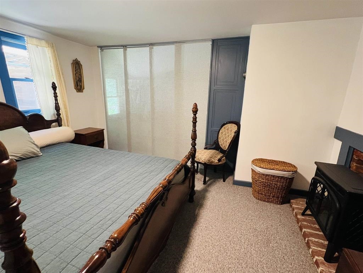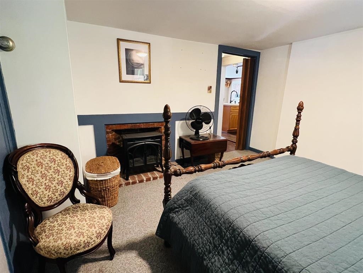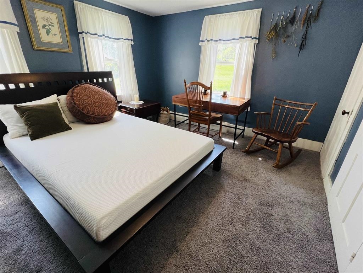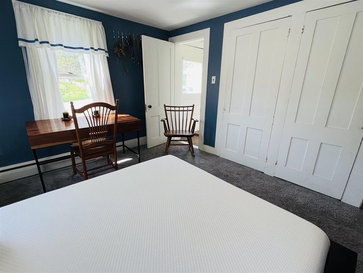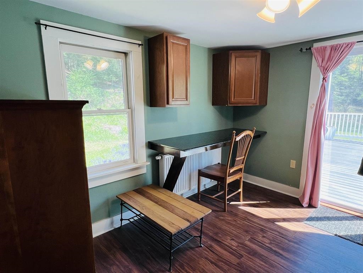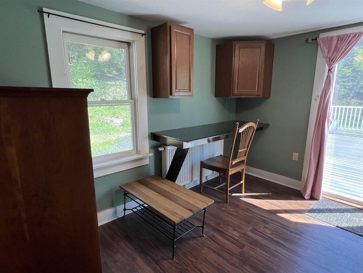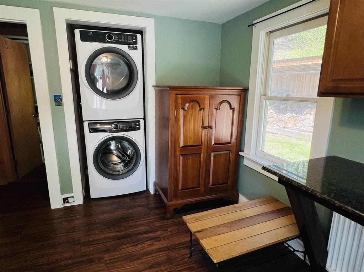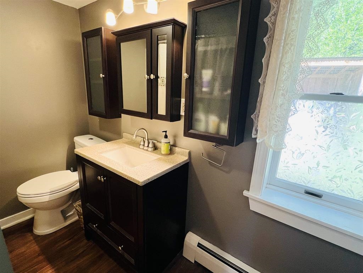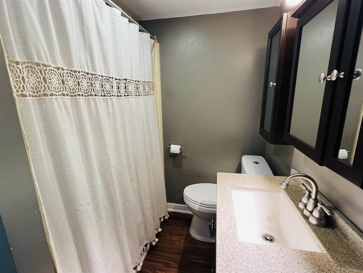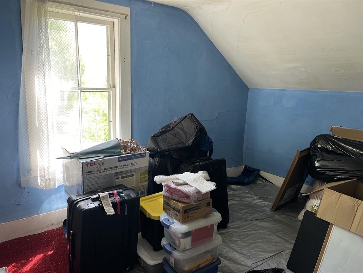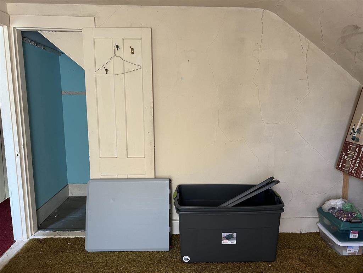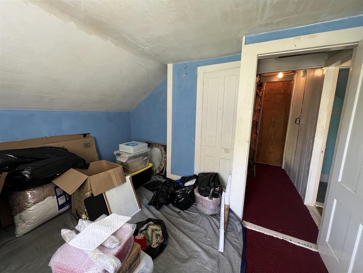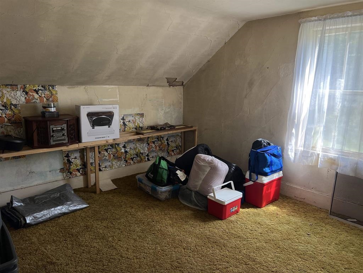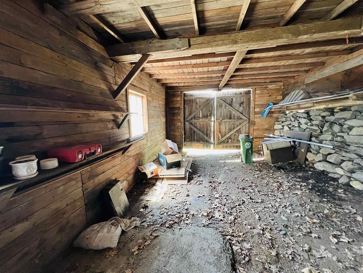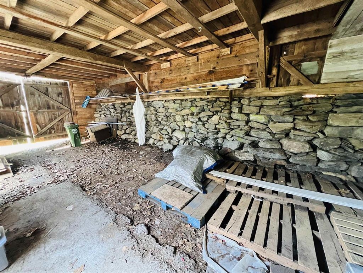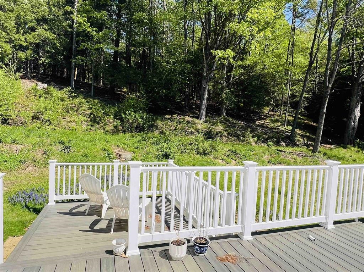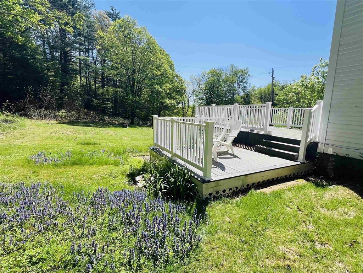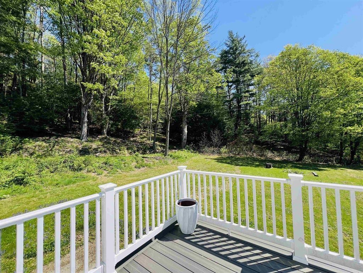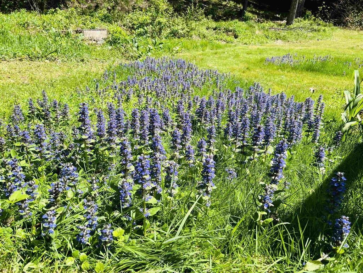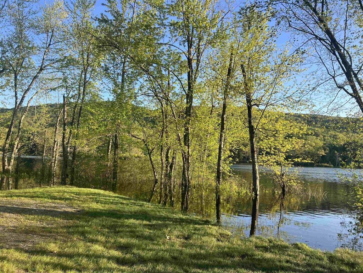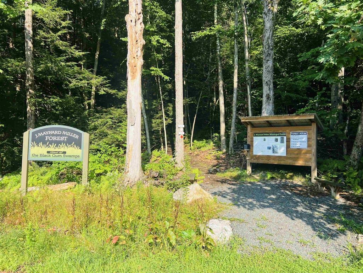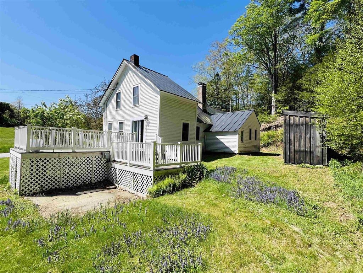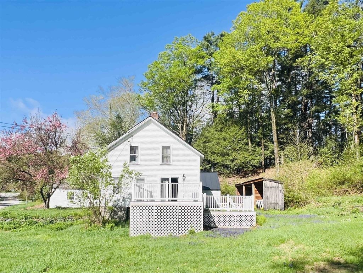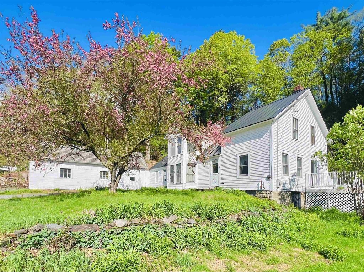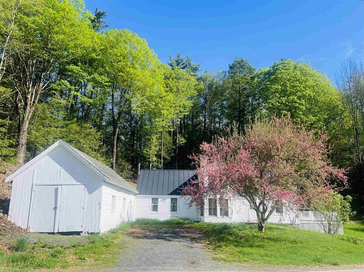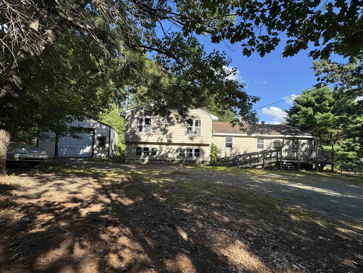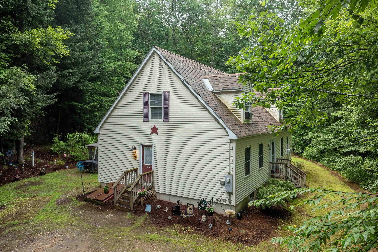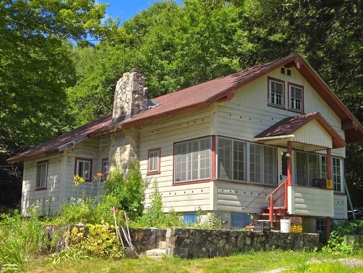1 of 39
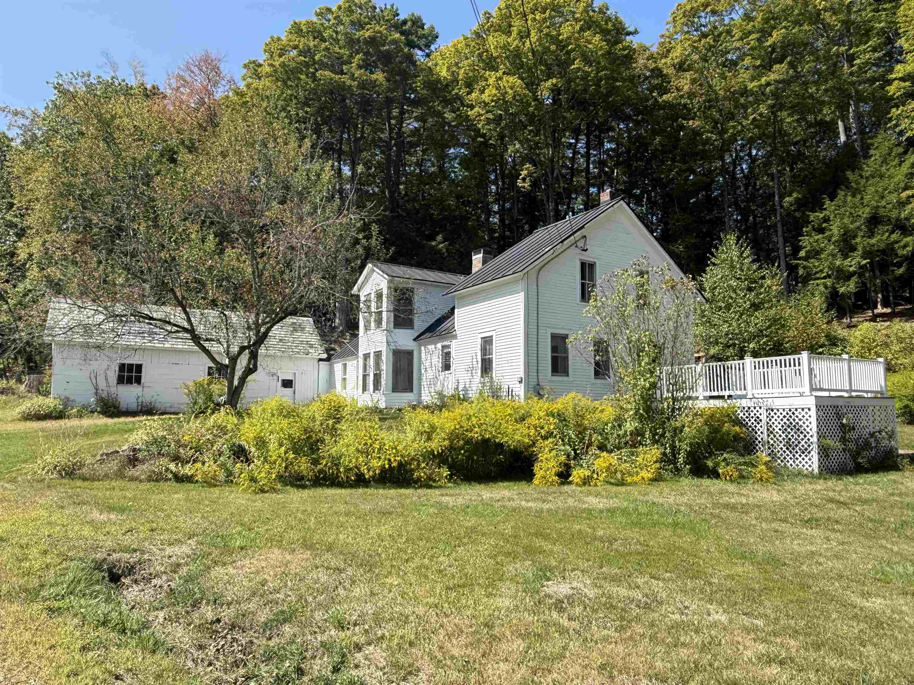
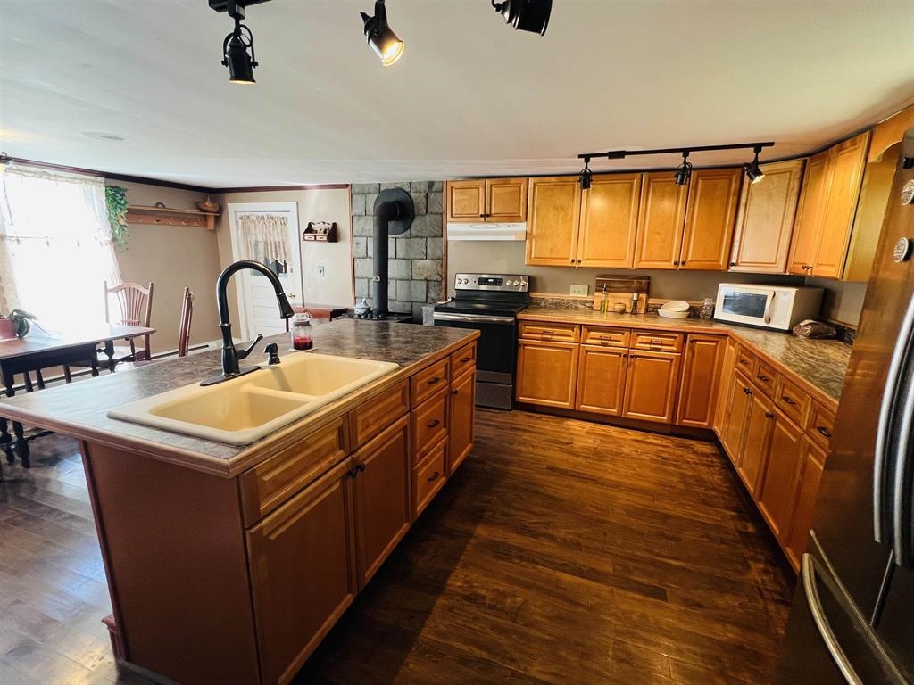
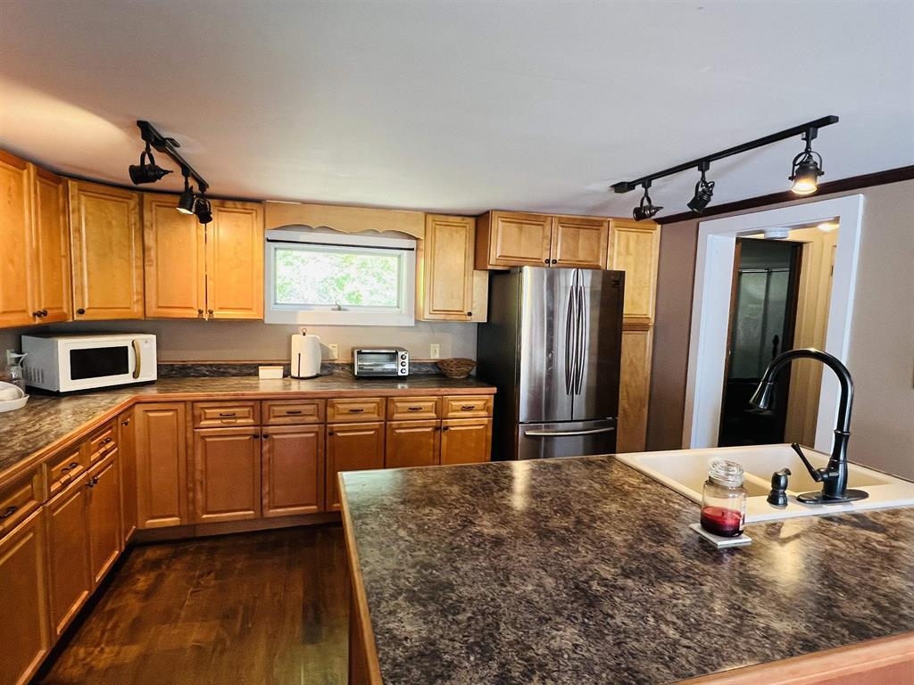
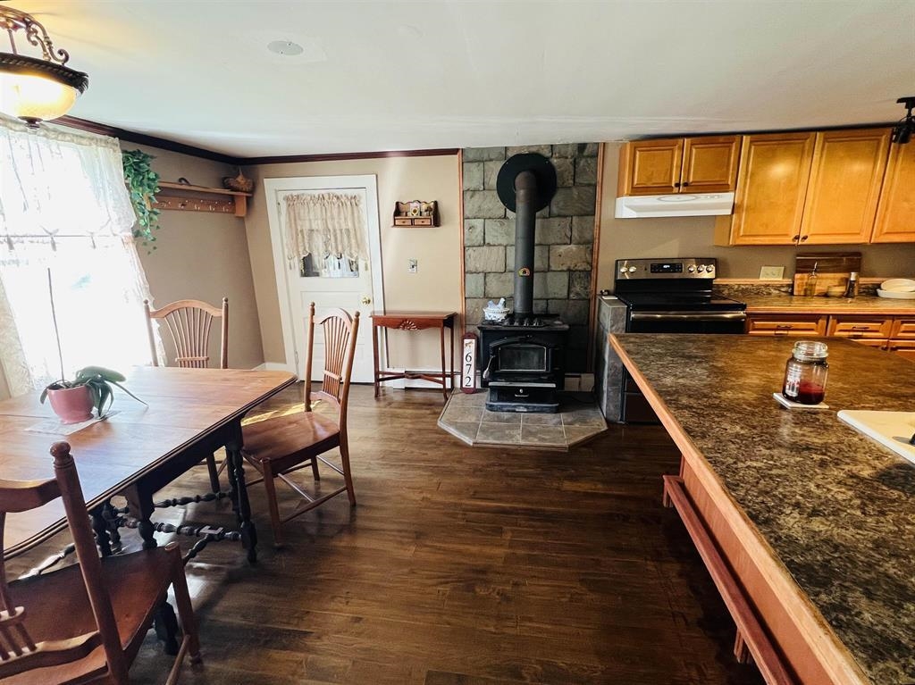
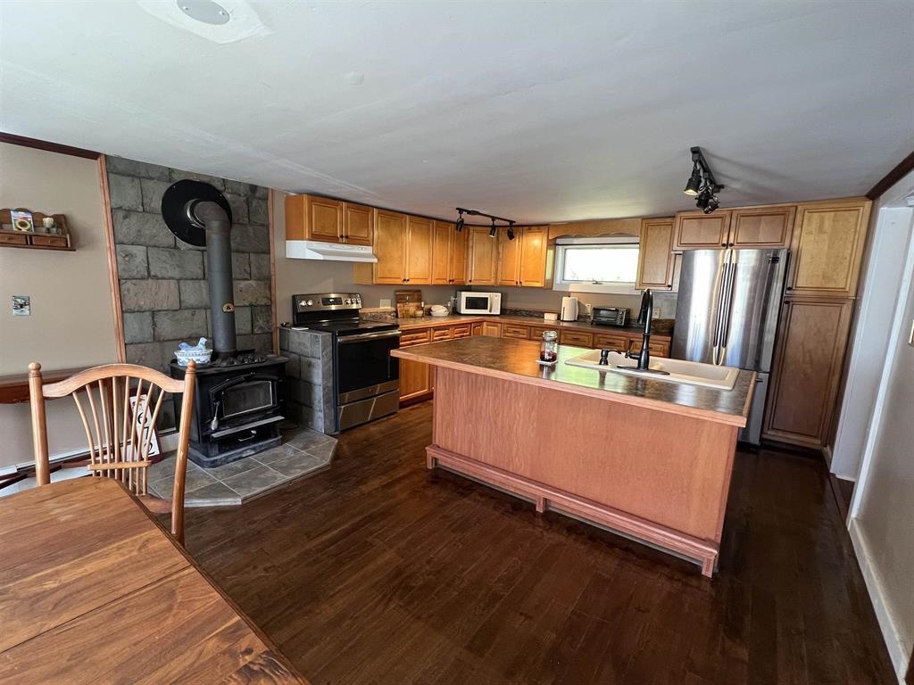
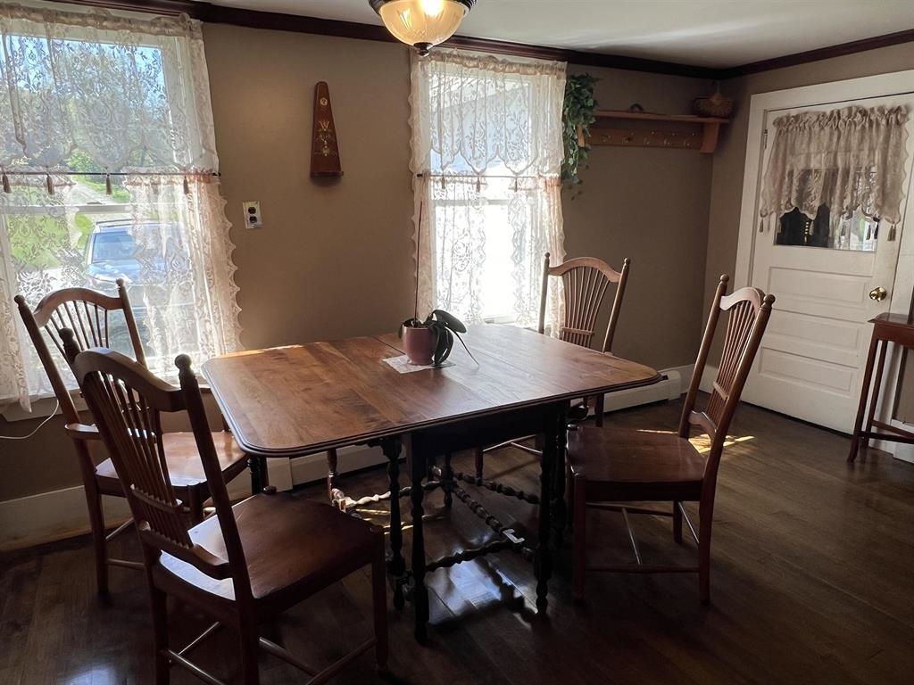
General Property Information
- Property Status:
- Active
- Price:
- $310, 000
- Assessed:
- $0
- Assessed Year:
- County:
- VT-Windham
- Acres:
- 2.00
- Property Type:
- Single Family
- Year Built:
- 1860
- Agency/Brokerage:
- Kerry Mulverhill
Red Maple Realty LLC - Bedrooms:
- 2
- Total Baths:
- 1
- Sq. Ft. (Total):
- 1367
- Tax Year:
- 2025
- Taxes:
- $3, 797
- Association Fees:
This sweet, well-built home is full of character and curb appeal, thoughtfully updated over the years to blend historic charm with modern convenience. The standing-seam metal roof, an updated 200-amp electric panel should provide peace of mind for years to come. There is fabulous two-story deck with low-maintenance Trex decking, a poured slab, and hookups ready for a hot tub. Inside, you’ll enjoy the ease of single-level living. The third bedroom has been converted into a laundry room, though hookups remain in the basement if you prefer to repurpose the space. The updated kitchen features a spacious island, perfect for cooking, entertaining, and gathering. Upstairs, the second floor—though not recently used—offers exciting potential for expansion or additional living space. The lovely yard is full of natural light and offers plenty of space for gardening, outdoor dining, or play. Conveniently located near the town recreation center, you’ll have access to a pool, tennis and basketball courts, a driving range, ball fields, disc golf, and more. Outdoor enthusiasts will also appreciate the nearby trails, while commuters will love being conveniently equidistant to Brattleboro, VT, and Greenfield, MA. Plus, Vernon offers a generous school choice option for middle and high school students.
Interior Features
- # Of Stories:
- 1.5
- Sq. Ft. (Total):
- 1367
- Sq. Ft. (Above Ground):
- 1367
- Sq. Ft. (Below Ground):
- 0
- Sq. Ft. Unfinished:
- 1376
- Rooms:
- 7
- Bedrooms:
- 2
- Baths:
- 1
- Interior Desc:
- Kitchen Island, Kitchen/Dining, Natural Light, Natural Woodwork, Indoor Storage, Wood Stove Hook-up, 1st Floor Laundry
- Appliances Included:
- Range Hood, Electric Range, Refrigerator
- Flooring:
- Carpet, Laminate, Wood
- Heating Cooling Fuel:
- Water Heater:
- Basement Desc:
- Concrete, Concrete Floor, Crawl Space, Interior Stairs, Interior Access, Exterior Access, Basement Stairs
Exterior Features
- Style of Residence:
- Colonial
- House Color:
- White
- Time Share:
- No
- Resort:
- Exterior Desc:
- Exterior Details:
- Natural Shade, Shed
- Amenities/Services:
- Land Desc.:
- Country Setting, Sloping, Wooded, Near Paths, Rural
- Suitable Land Usage:
- Roof Desc.:
- Slate, Standing Seam
- Driveway Desc.:
- Gravel
- Foundation Desc.:
- Block, Concrete, Fieldstone
- Sewer Desc.:
- Drywell, On-Site Septic Exists
- Garage/Parking:
- No
- Garage Spaces:
- 0
- Road Frontage:
- 265
Other Information
- List Date:
- 2025-09-11
- Last Updated:


