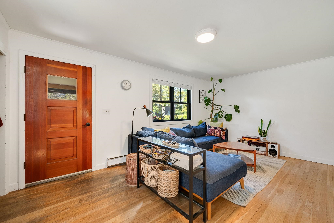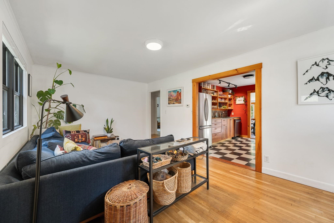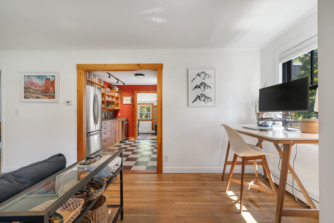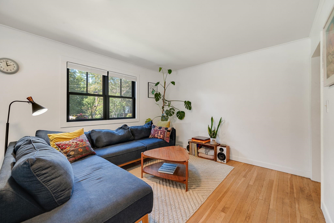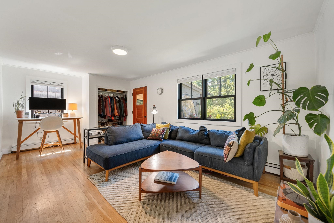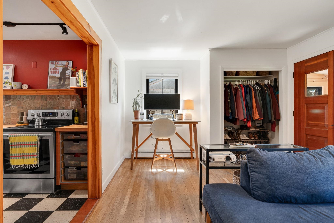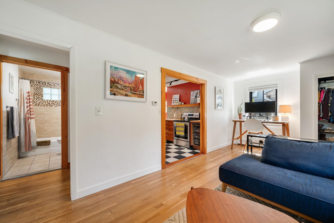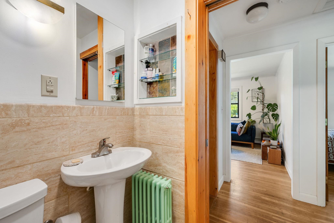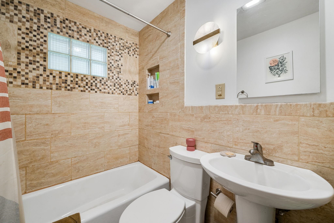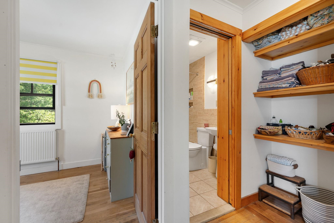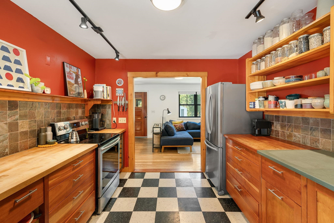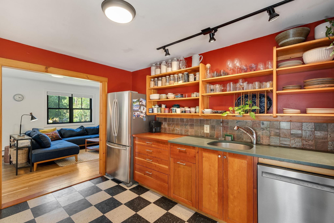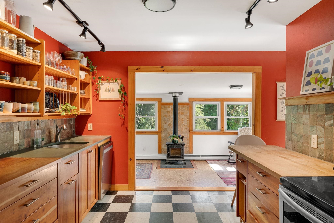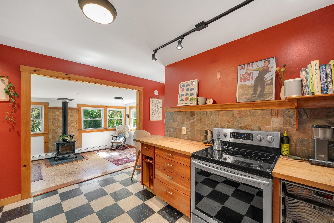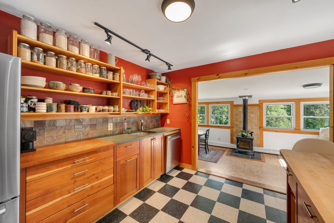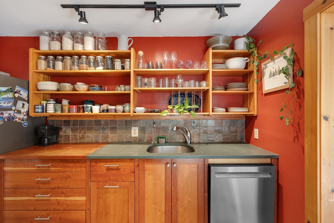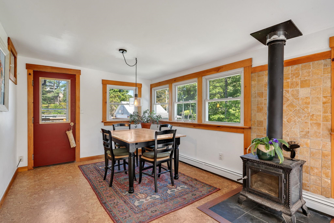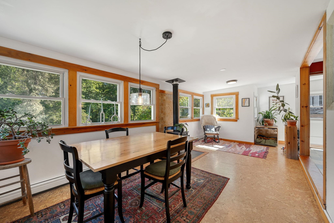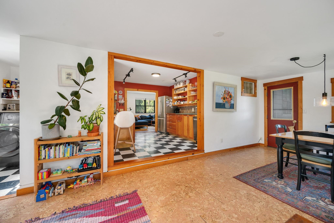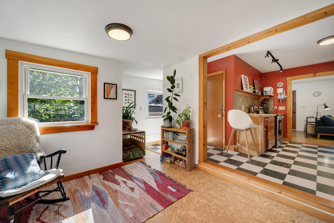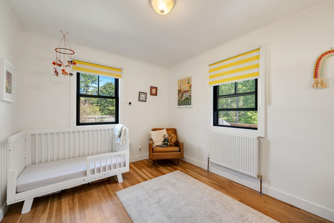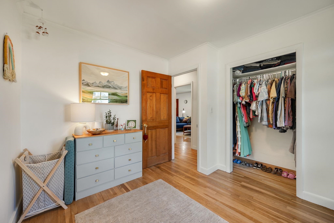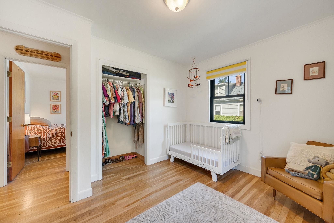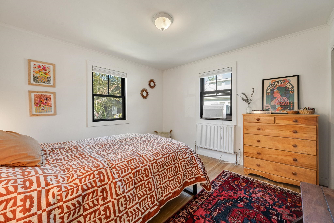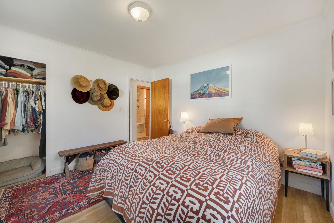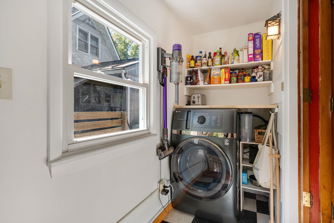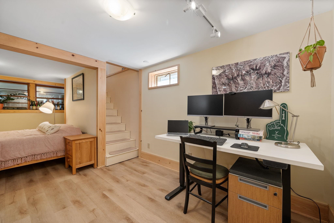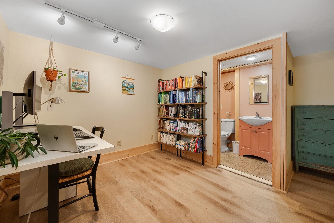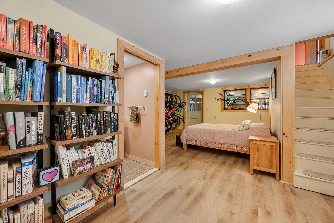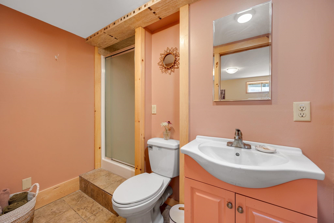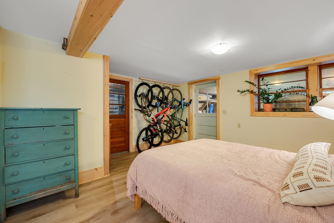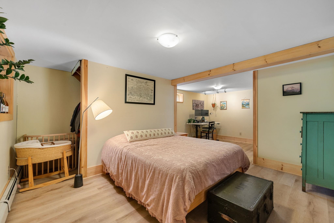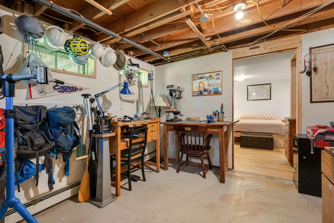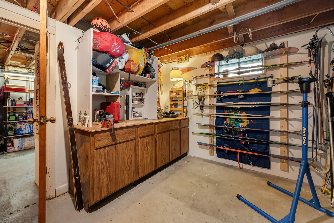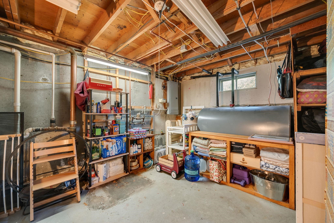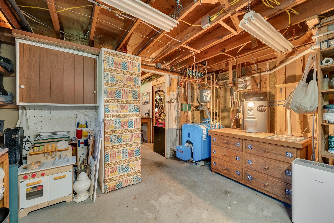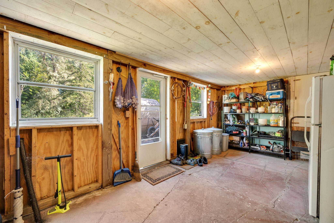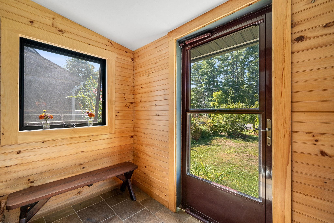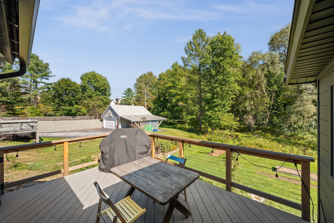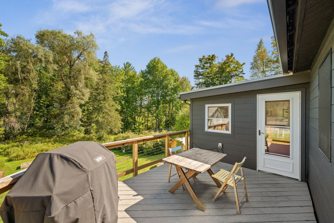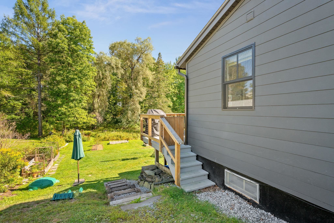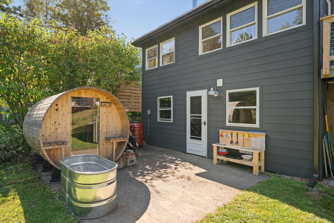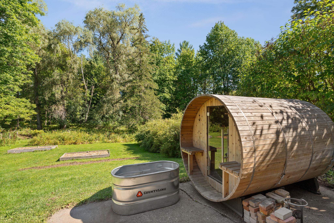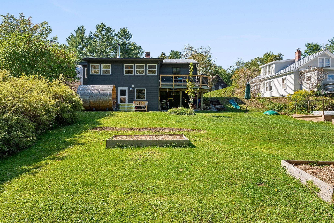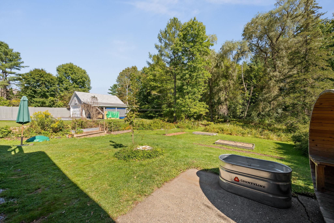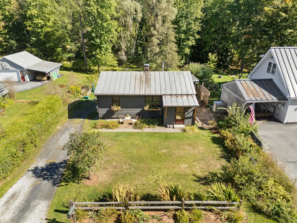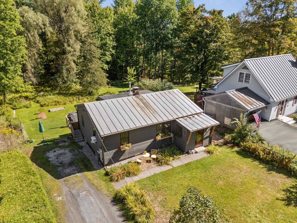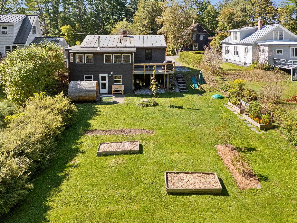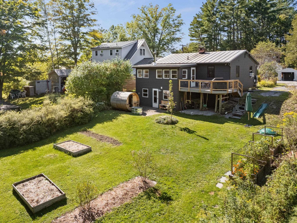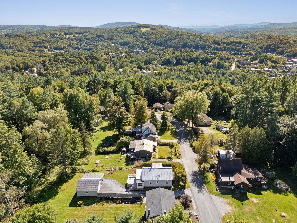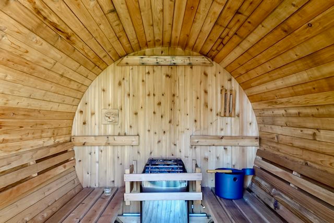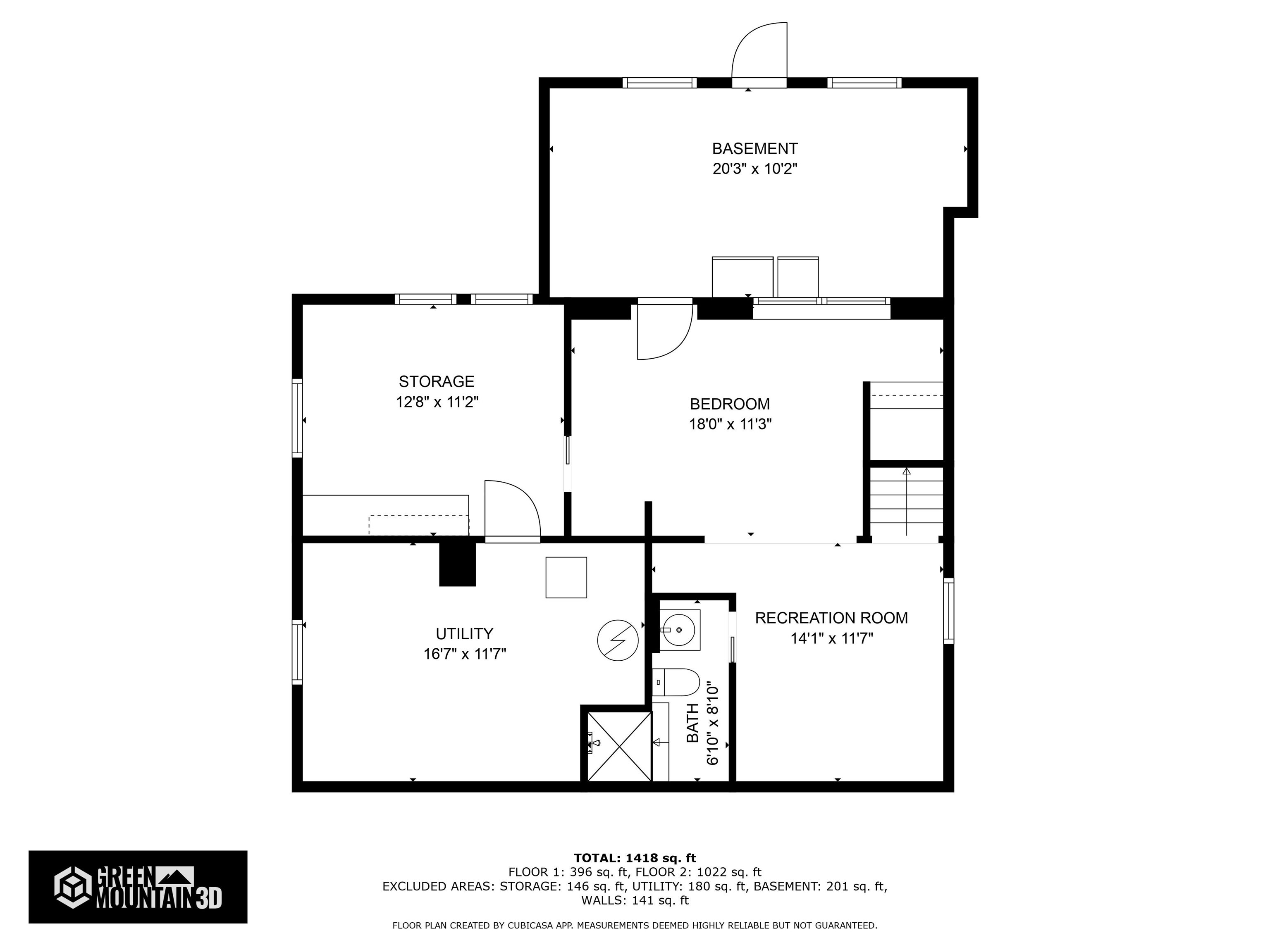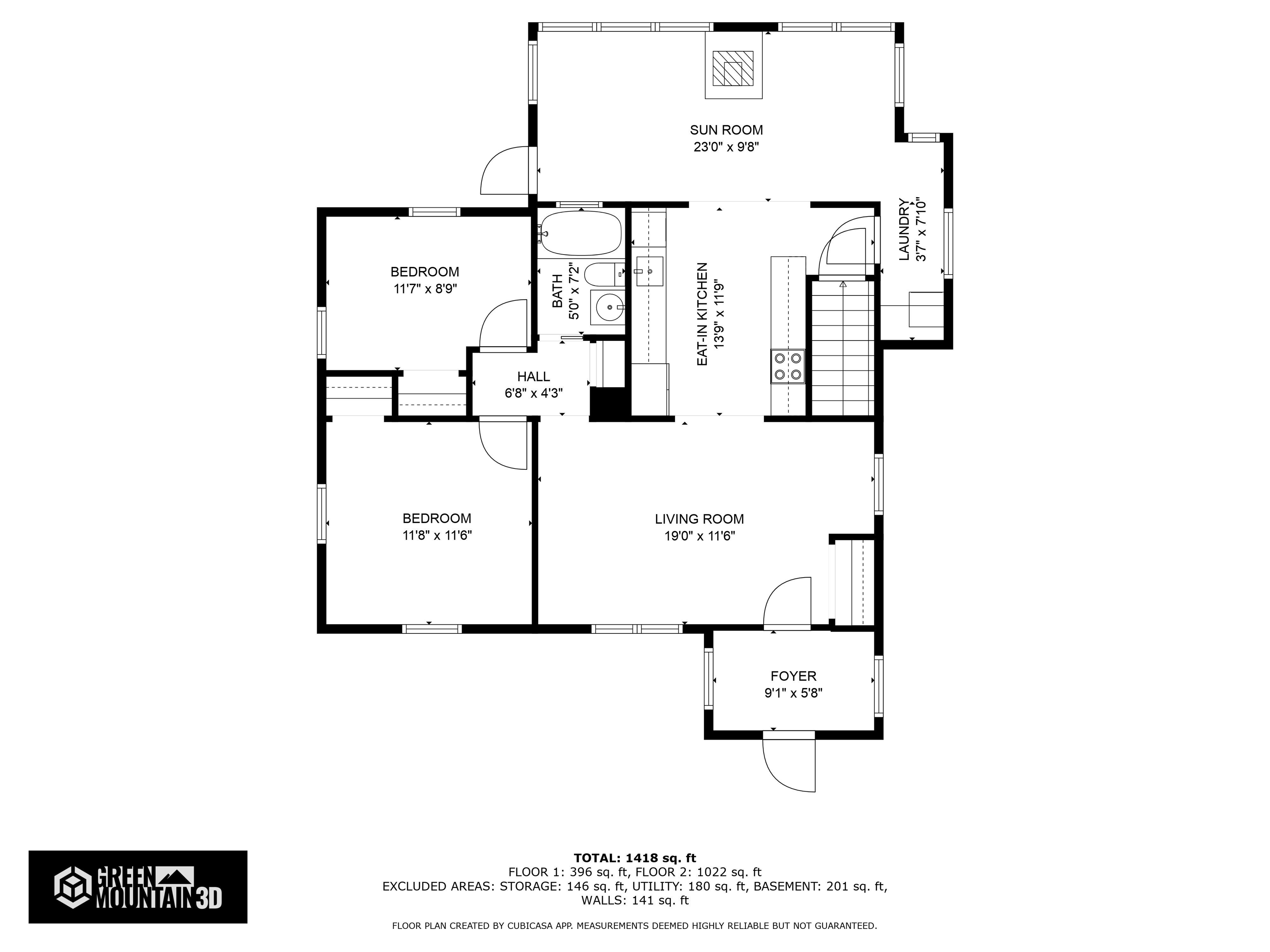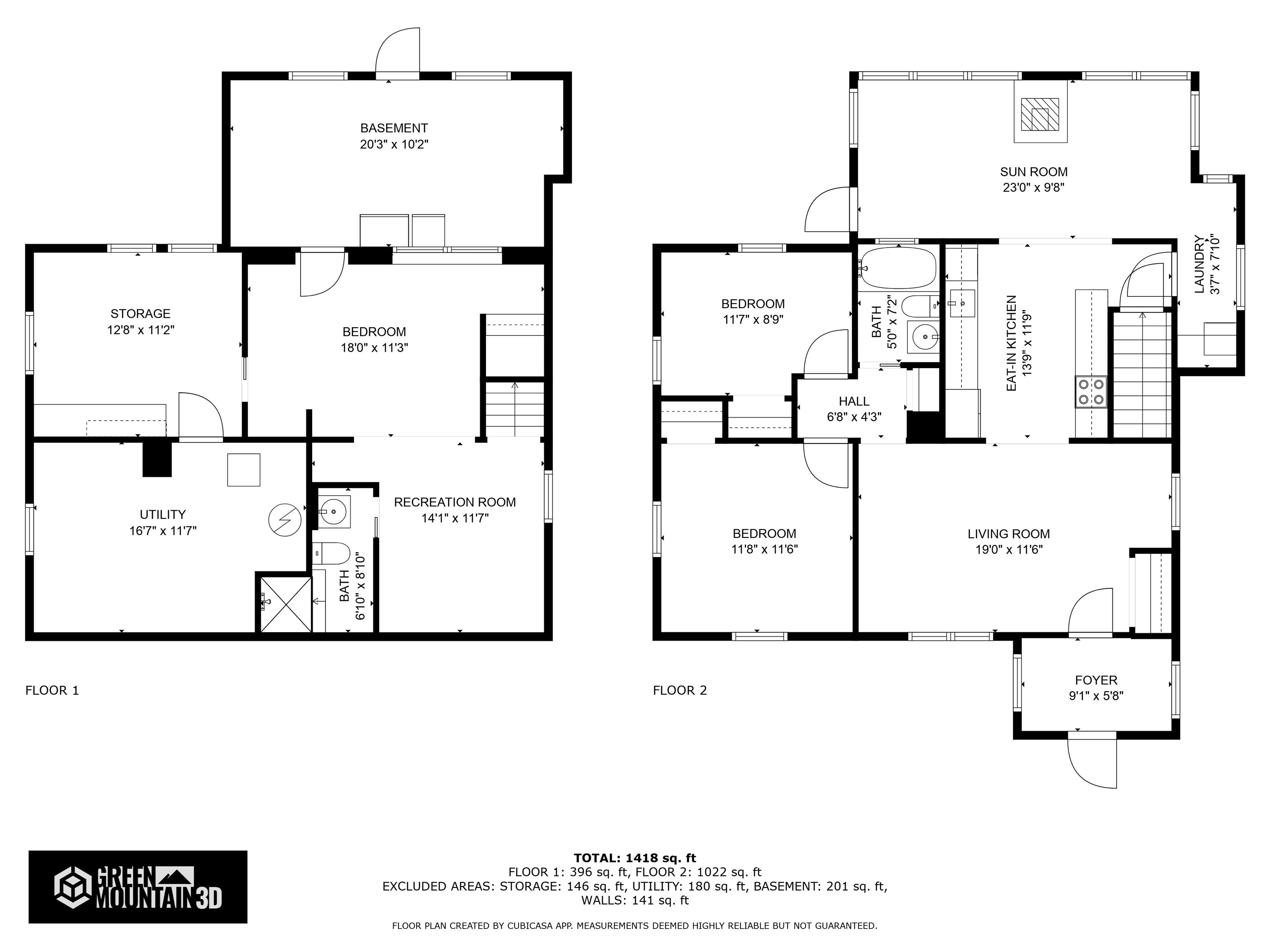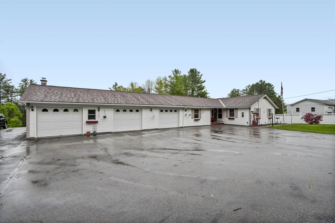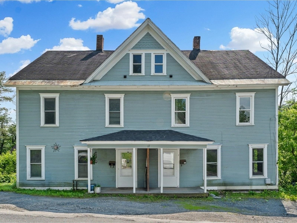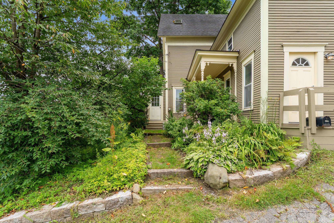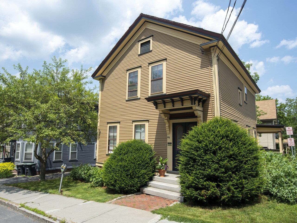1 of 60
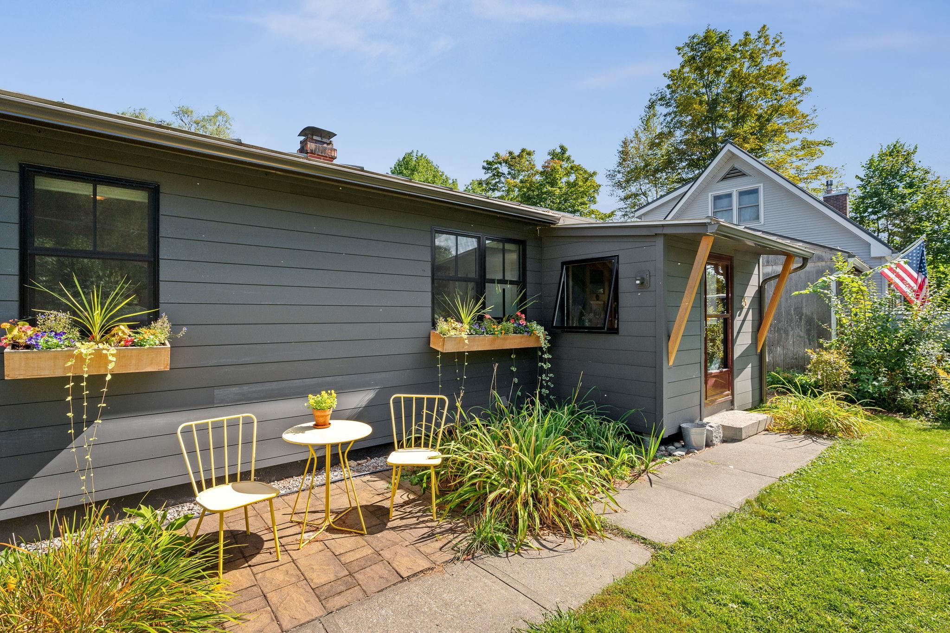
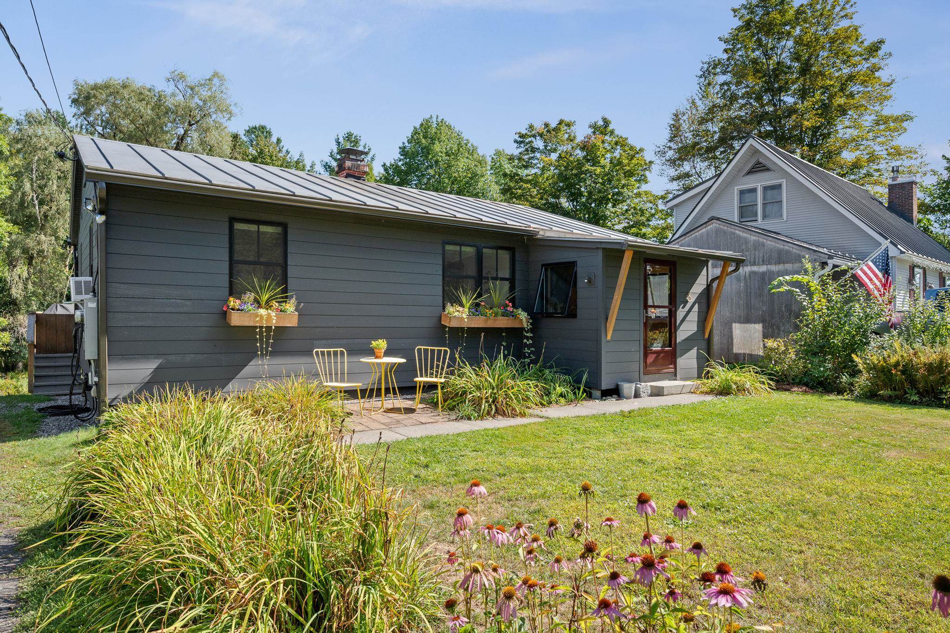
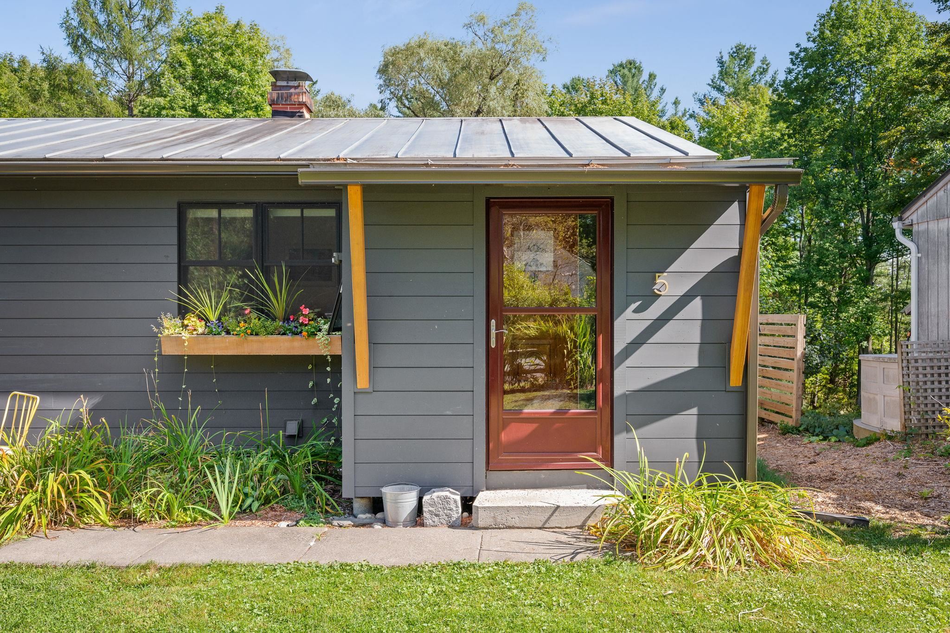
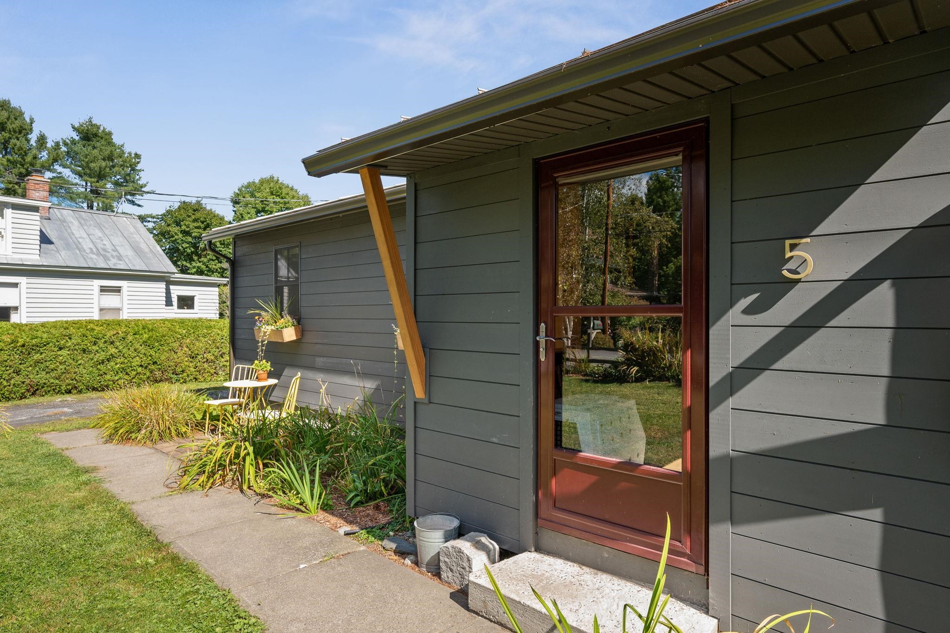
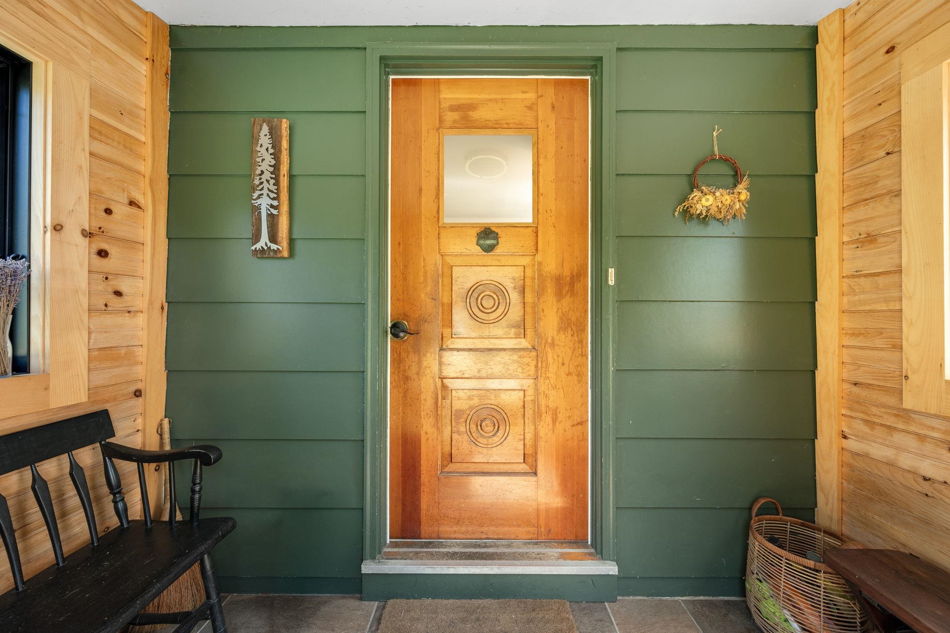
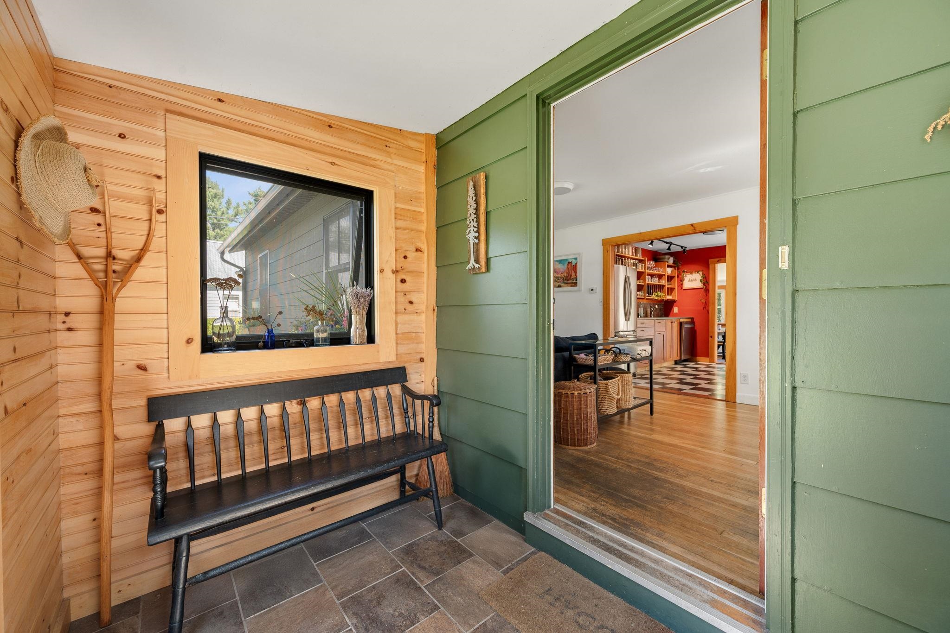
General Property Information
- Property Status:
- Active
- Price:
- $450, 000
- Assessed:
- $0
- Assessed Year:
- County:
- VT-Washington
- Acres:
- 0.28
- Property Type:
- Single Family
- Year Built:
- 1962
- Agency/Brokerage:
- Lucas deSousa
Vermont Real Estate Company - Bedrooms:
- 3
- Total Baths:
- 2
- Sq. Ft. (Total):
- 1418
- Tax Year:
- 2025
- Taxes:
- $6, 859
- Association Fees:
Discover this inviting Montpelier home tucked into a quiet in-town neighborhood, offering the perfect balance of convenience and comfort. Just minutes from downtown, schools, and I-89, you’ll also be within 35–45 minutes of world-class skiing and endless outdoor adventures. Thoughtfully updated, the home features some new windows and doors, an upgraded 200-amp electrical service, a Level 2 EV charger, and a private backyard sauna—perfect for unwinding after a day on the slopes or a local hike. Inside, the galley-style kitchen flows into a bright sunroom with a cozy wood stove, creating a welcoming space to relax year-round. Step outside to the back deck overlooking the spacious yard—ideal for gardening, play, or entertaining—with direct access to the sunroom. The lower level provides flexible space with a guest bedroom, office area, and a well-equipped workshop ready for projects or hobbies. Whether you’re seeking an active Vermont lifestyle or simply a comfortable home close to everything Montpelier has to offer, this property is well worth a look. Showings begin at the open house on Saturday, September 13th, from 10 a.m. to 12 p.m., with private showings starting at 12 p.m. after the event.
Interior Features
- # Of Stories:
- 2
- Sq. Ft. (Total):
- 1418
- Sq. Ft. (Above Ground):
- 1022
- Sq. Ft. (Below Ground):
- 396
- Sq. Ft. Unfinished:
- 527
- Rooms:
- 13
- Bedrooms:
- 3
- Baths:
- 2
- Interior Desc:
- Natural Light, Sauna
- Appliances Included:
- Dishwasher, Dryer, Freezer, Electric Range, Refrigerator, Washer, Electric Stove, Domestic Water Heater, Oil Water Heater
- Flooring:
- Hardwood, Tile, Vinyl, Vinyl Plank
- Heating Cooling Fuel:
- Water Heater:
- Basement Desc:
- Concrete, Concrete Floor, Partially Finished, Interior Stairs, Storage Space, Walkout, Interior Access
Exterior Features
- Style of Residence:
- Ranch
- House Color:
- Grey
- Time Share:
- No
- Resort:
- No
- Exterior Desc:
- Exterior Details:
- Garden Space, Sauna, Storage
- Amenities/Services:
- Land Desc.:
- Landscaped, Level, Rolling, In Town
- Suitable Land Usage:
- Roof Desc.:
- Membrane, Standing Seam
- Driveway Desc.:
- Gravel
- Foundation Desc.:
- Concrete
- Sewer Desc.:
- Public
- Garage/Parking:
- No
- Garage Spaces:
- 0
- Road Frontage:
- 0
Other Information
- List Date:
- 2025-09-11
- Last Updated:


