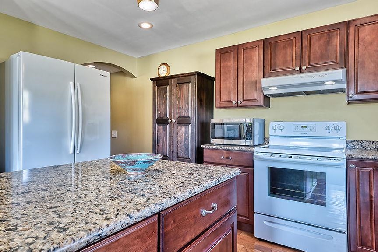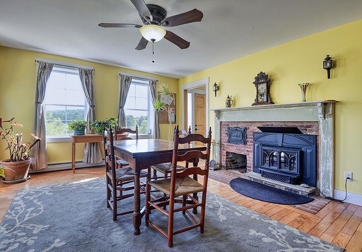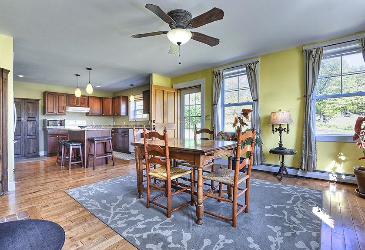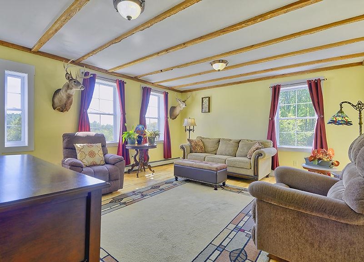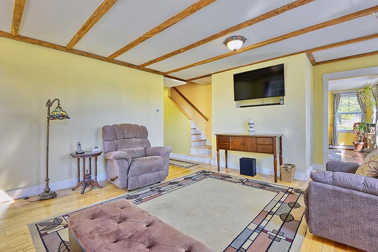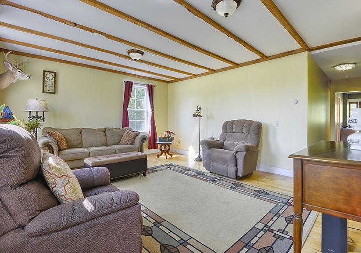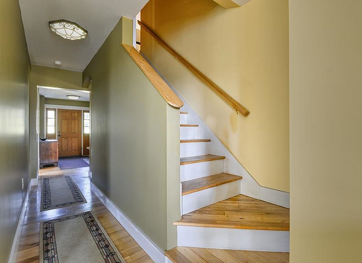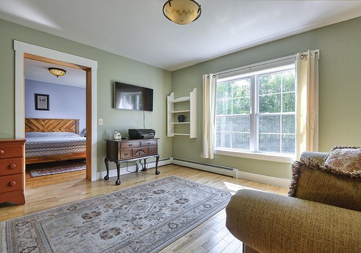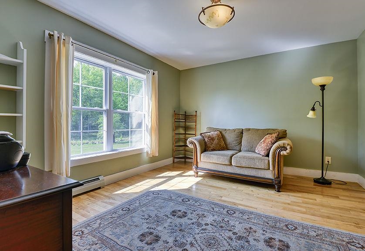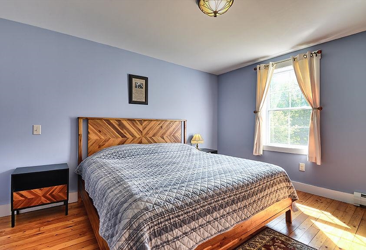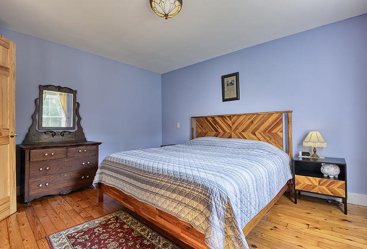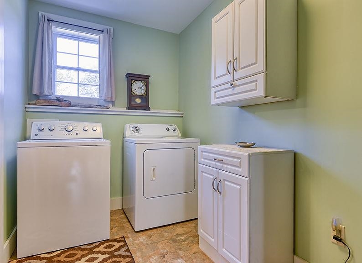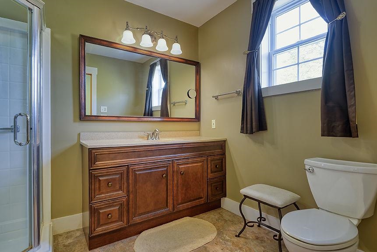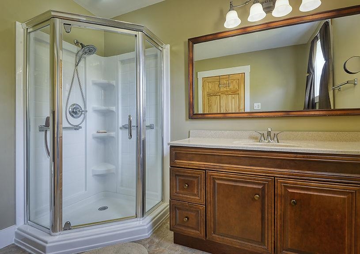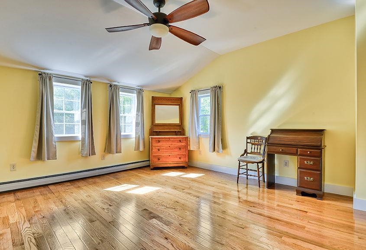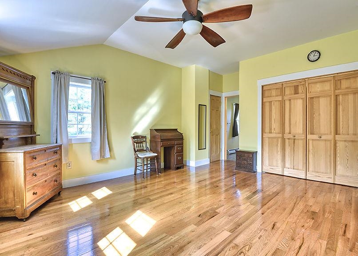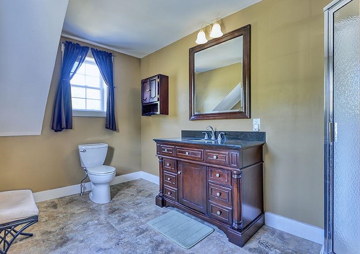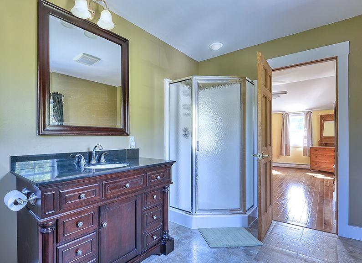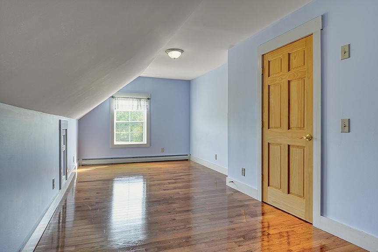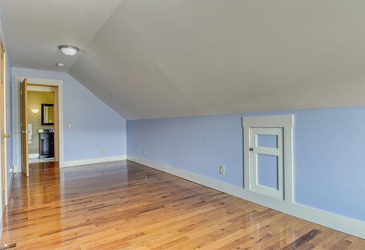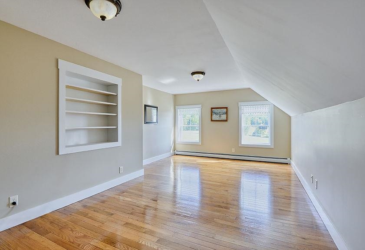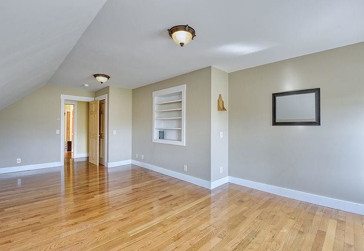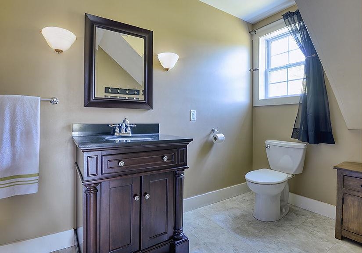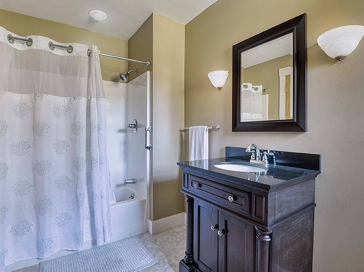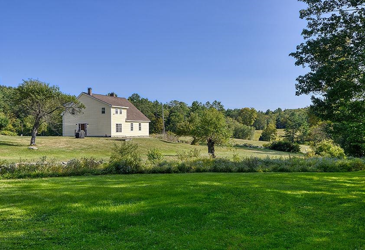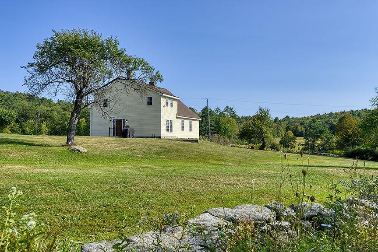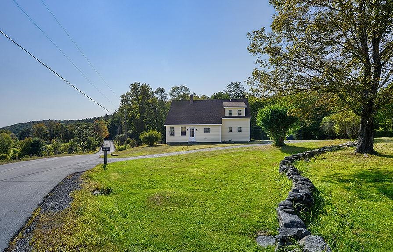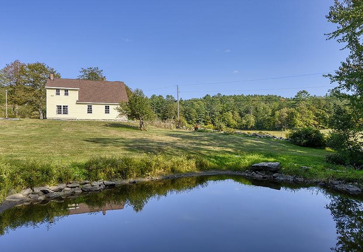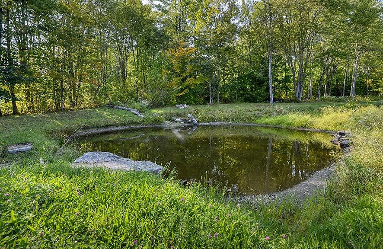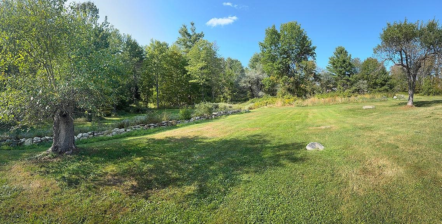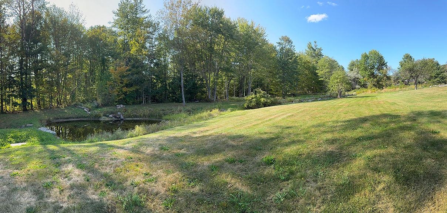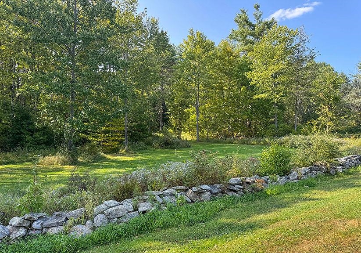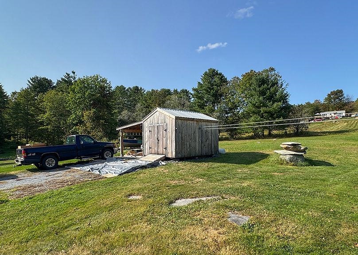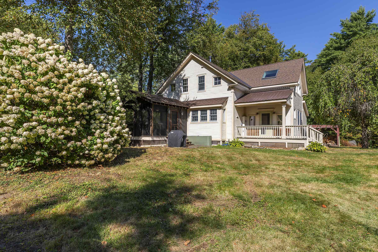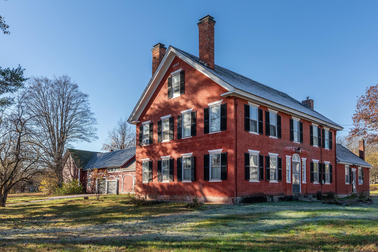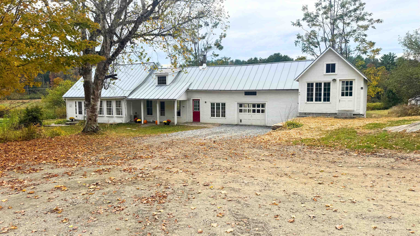1 of 39
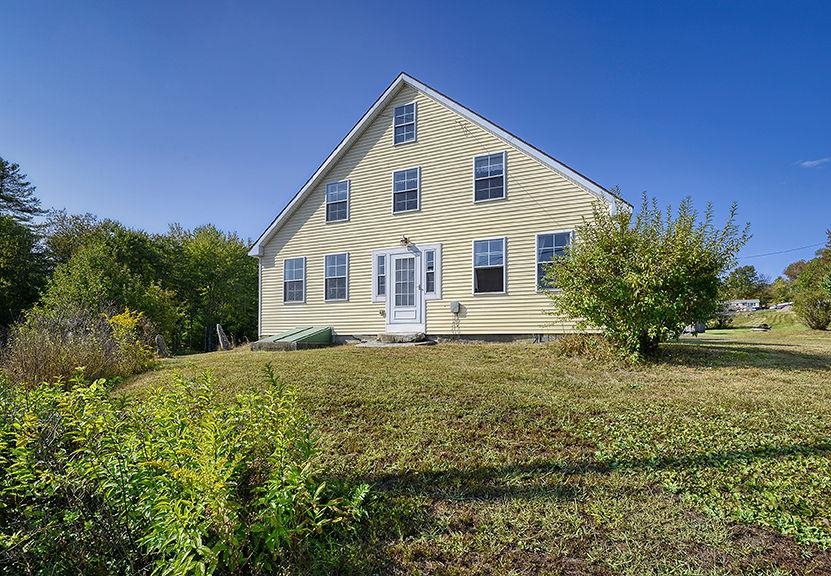
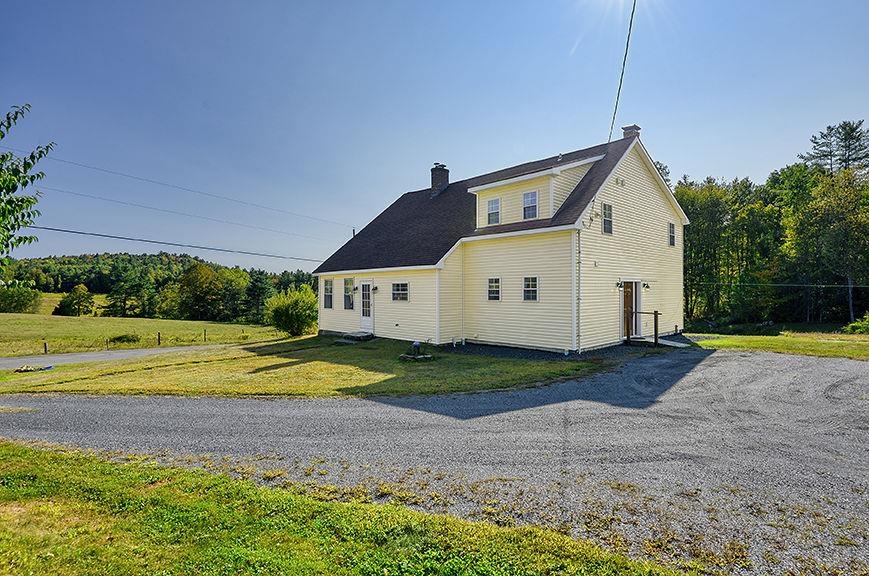
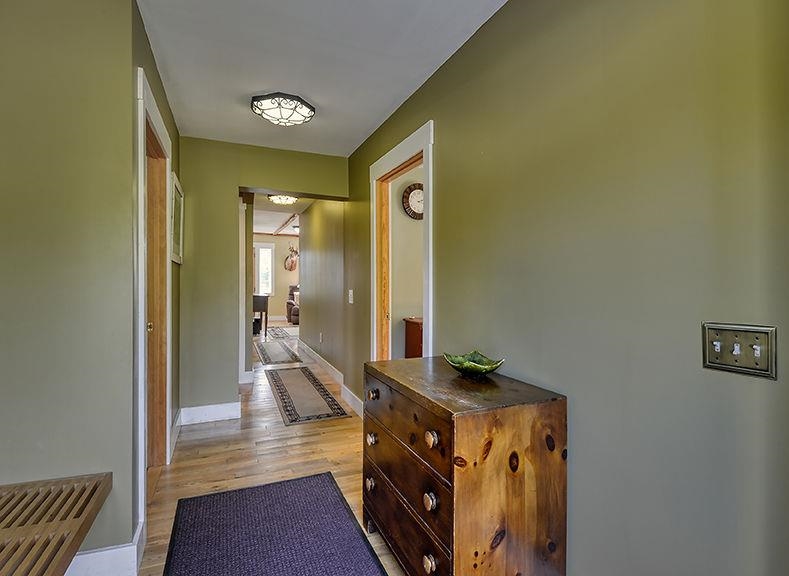
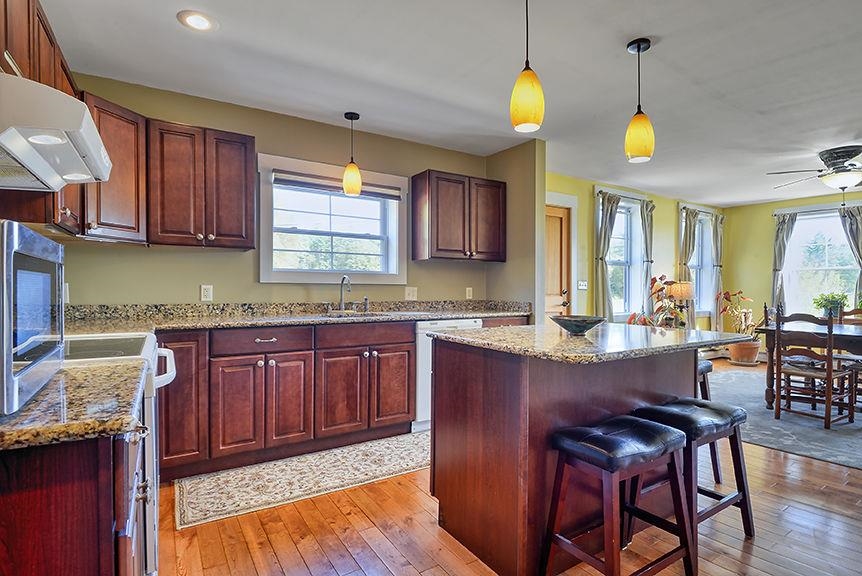
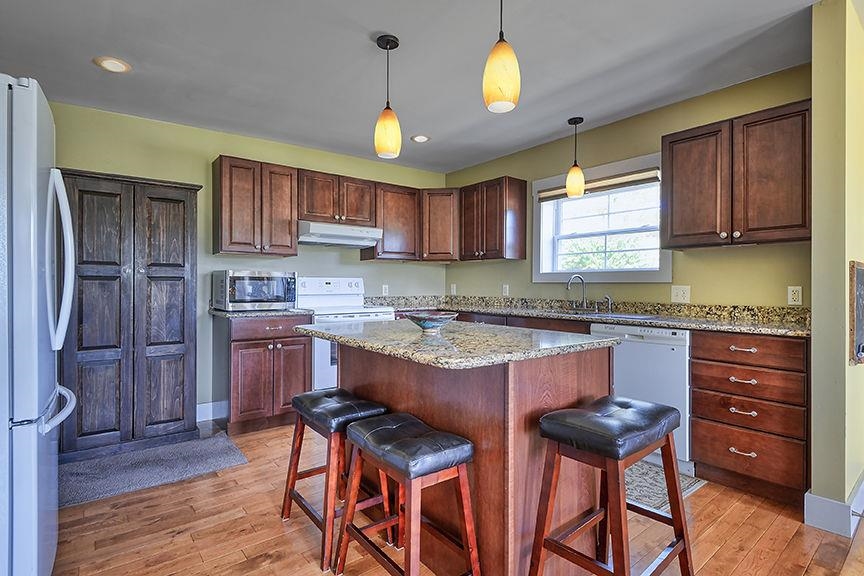
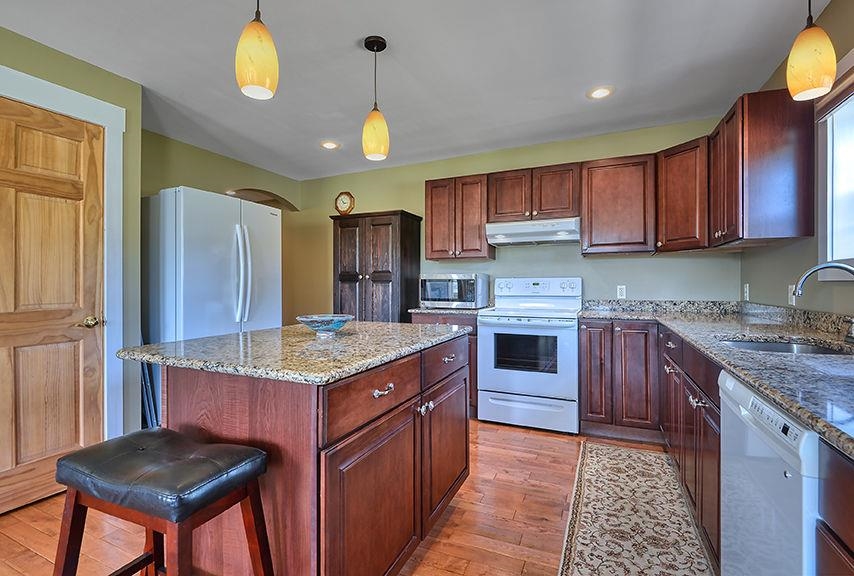
General Property Information
- Property Status:
- Active Under Contract
- Price:
- $599, 900
- Assessed:
- $273, 700
- Assessed Year:
- 2024
- County:
- VT-Windsor
- Acres:
- 6.00
- Property Type:
- Single Family
- Year Built:
- 1840
- Agency/Brokerage:
- Jamie Smith
BHG Masiello Keene - Bedrooms:
- 4
- Total Baths:
- 3
- Sq. Ft. (Total):
- 2689
- Tax Year:
- 2024
- Taxes:
- $7, 592
- Association Fees:
You have got to see this stunning, fully renovated home, rebuilt from the studs up with meticulous attention to detail while maintaining its classic New England charm! Perfectly perched on the picturesque rolling hills of desirable Chester, this 4bdrm, 3bath beauty offers the ideal balance of comfort, elegance, and modern functionality. Set on 6 private acres overlooking open fields and peaceful pastures, this home is designed to take full advantage of its breathtaking surroundings. Step inside and you’re greeted by a spacious, sun-filled kitchen and dining area where large windows frame panoramic views of the countryside. The easy flow and layout blends seamlessly, perfect for entertaining friends, hosting family gatherings, or simply relaxing by the warmth of the Vermont seasons. The 1st floor primary bedroom, 3/4 bath, and laundry room offer an ideal layout for aging in place. Upstairs, you’ll find a primary en suite, 2 addtl bdrms, and a full bath, giving everyone their own space and privacy. A full basement provides excellent storage, hobby, or workshop space. Every aspect of this home has been thoughtfully reimagined, from the quality craftsmanship to the modern finishes, offering a true turn-key living experience in one of Vermont’s most desirable locations. Outside, enjoy six acres of serene land with plenty of room for gardens or outdoor recreation. Easy access to skiing, hiking, biking, and endless outdoor adventures, I-91, Dartmouth Hospital and more.
Interior Features
- # Of Stories:
- 1.5
- Sq. Ft. (Total):
- 2689
- Sq. Ft. (Above Ground):
- 2689
- Sq. Ft. (Below Ground):
- 0
- Sq. Ft. Unfinished:
- 1553
- Rooms:
- 8
- Bedrooms:
- 4
- Baths:
- 3
- Interior Desc:
- Ceiling Fan, Dining Area, Draperies, Hearth, Kitchen Island, Kitchen/Dining, Primary BR w/ BA, Natural Light, Walk-in Pantry, 1st Floor Laundry
- Appliances Included:
- Dishwasher, Dryer, Electric Range, Refrigerator, Washer, Electric Water Heater, Exhaust Fan, Water Heater
- Flooring:
- Carpet, Hardwood, Laminate
- Heating Cooling Fuel:
- Water Heater:
- Basement Desc:
- Full, Unfinished
Exterior Features
- Style of Residence:
- Contemporary, New Englander
- House Color:
- Yellow
- Time Share:
- No
- Resort:
- Exterior Desc:
- Exterior Details:
- Shed
- Amenities/Services:
- Land Desc.:
- Country Setting, Level, Open, Pond, Rolling, View, Wooded
- Suitable Land Usage:
- Roof Desc.:
- Asphalt Shingle
- Driveway Desc.:
- Gravel
- Foundation Desc.:
- Poured Concrete, Stone
- Sewer Desc.:
- Leach Field, Private, Septic
- Garage/Parking:
- No
- Garage Spaces:
- 0
- Road Frontage:
- 465
Other Information
- List Date:
- 2025-09-10
- Last Updated:


