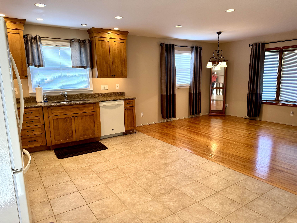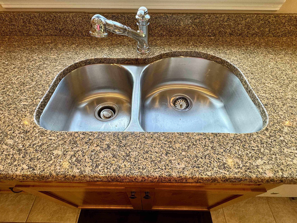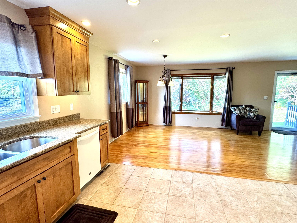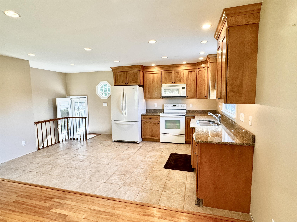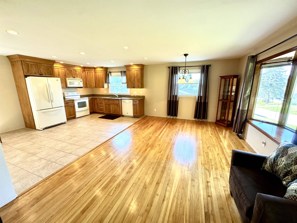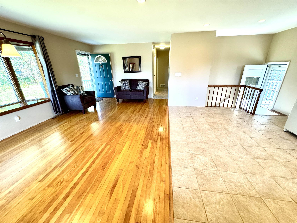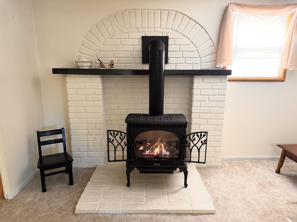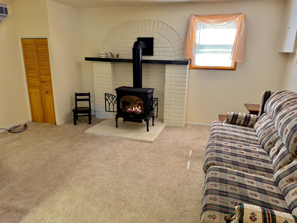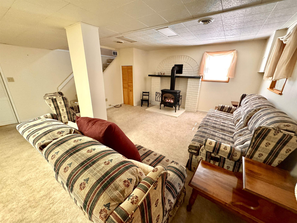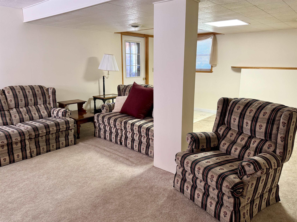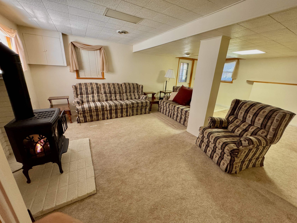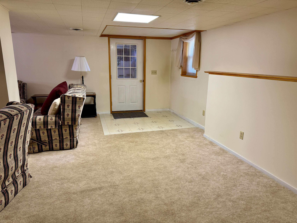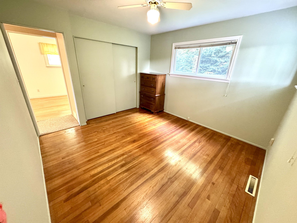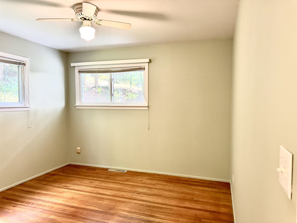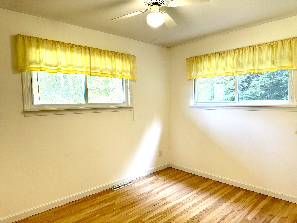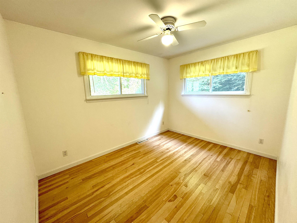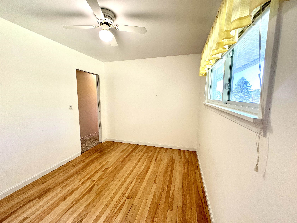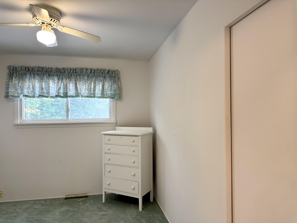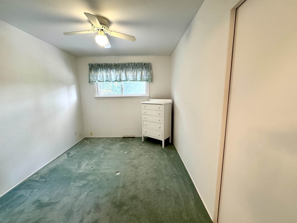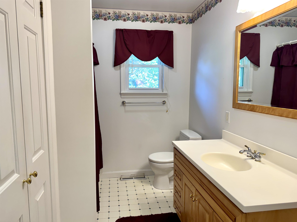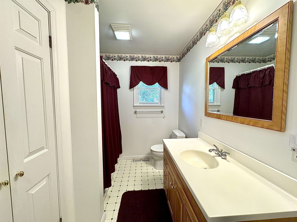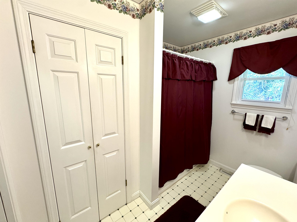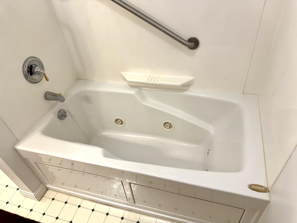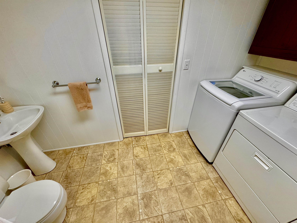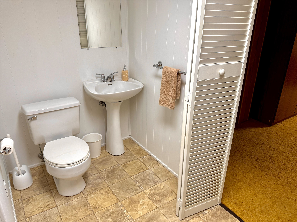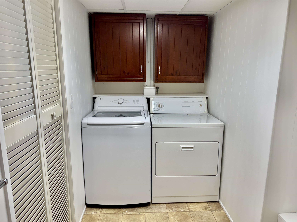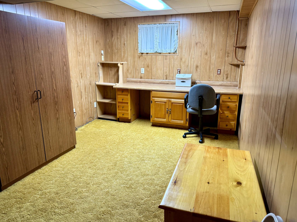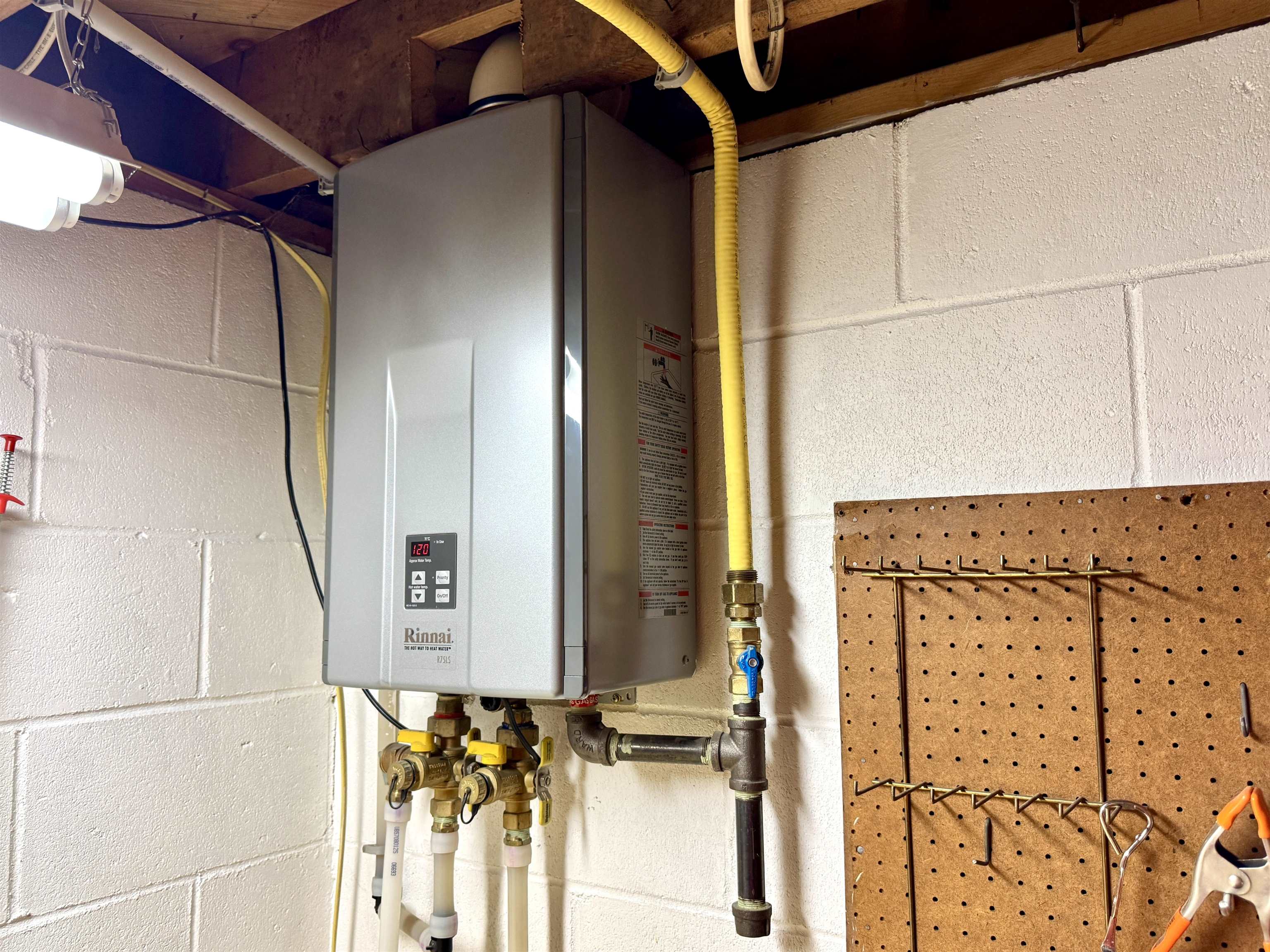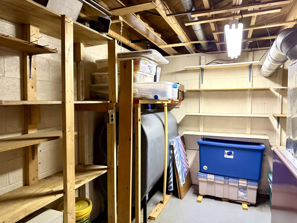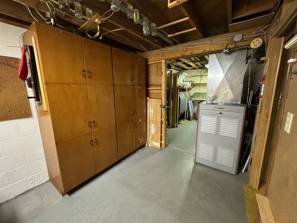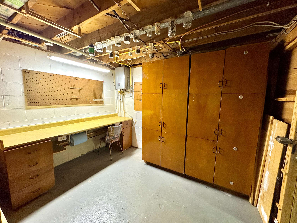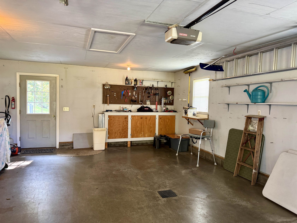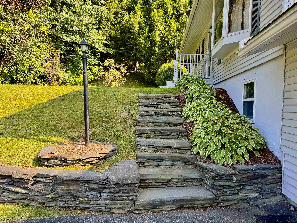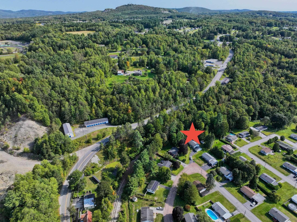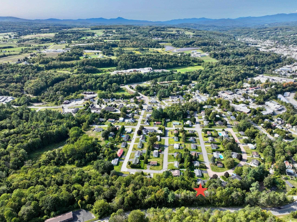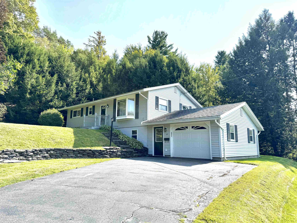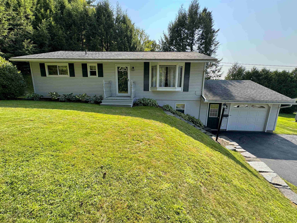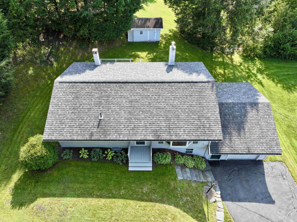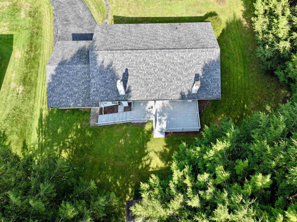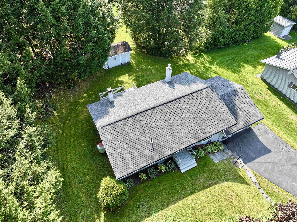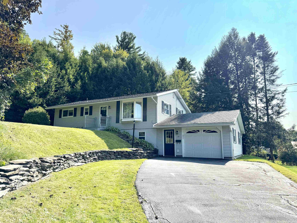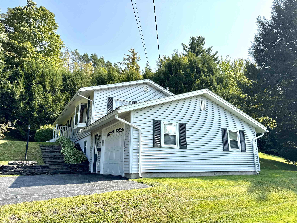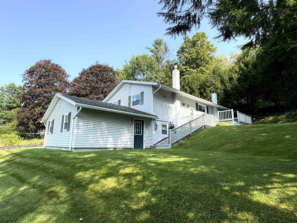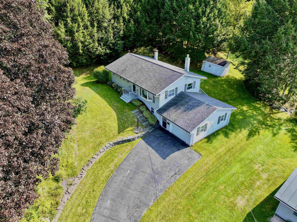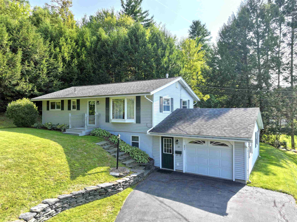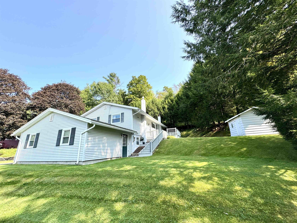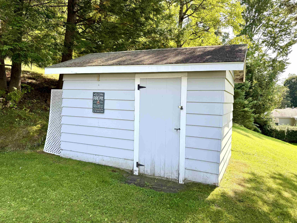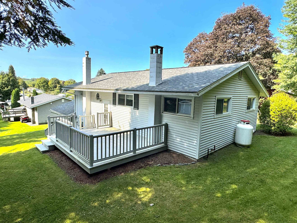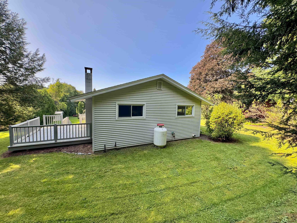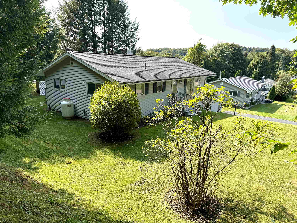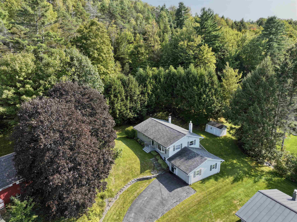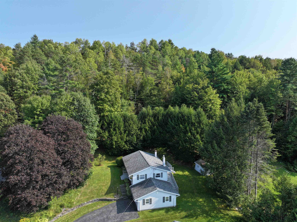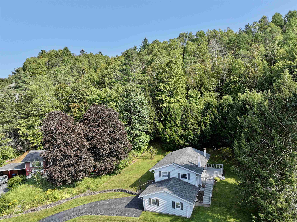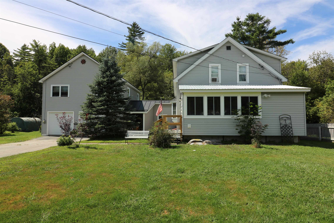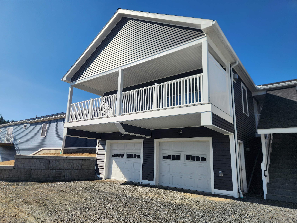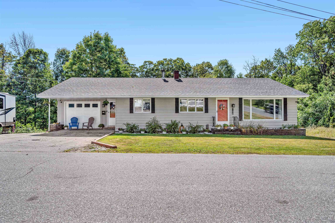1 of 59
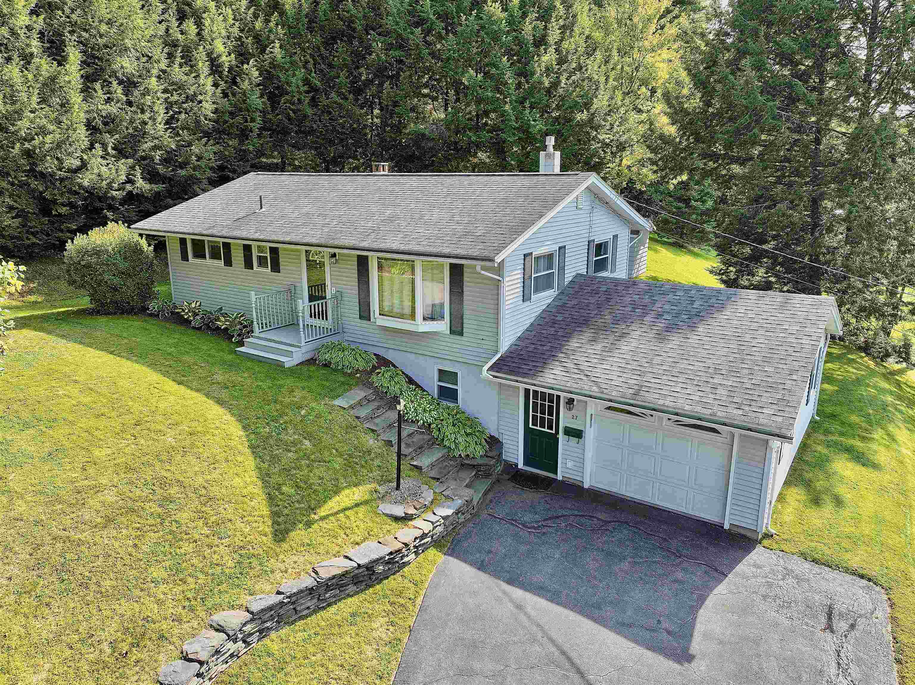
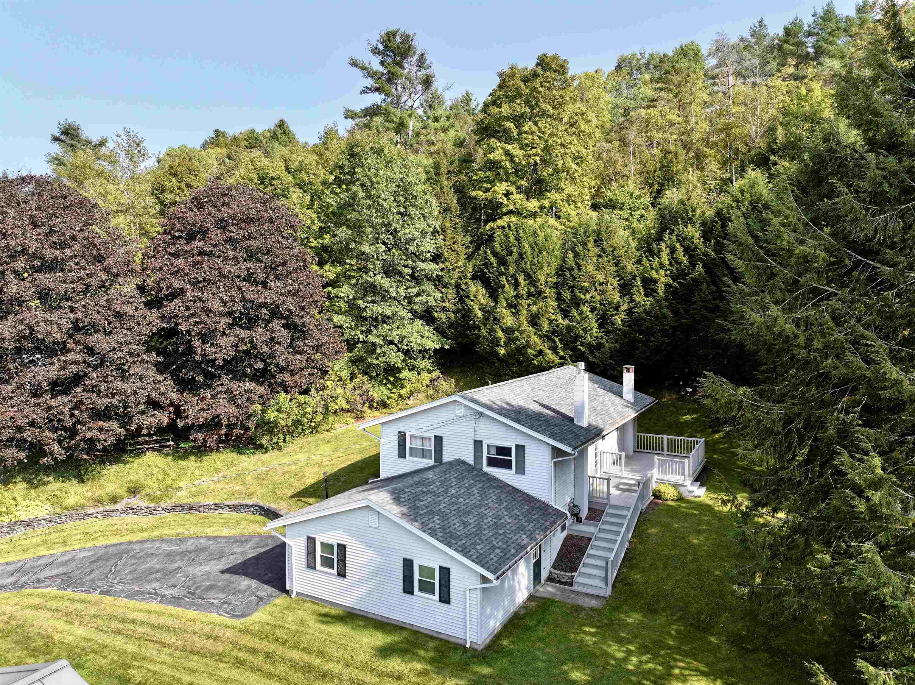
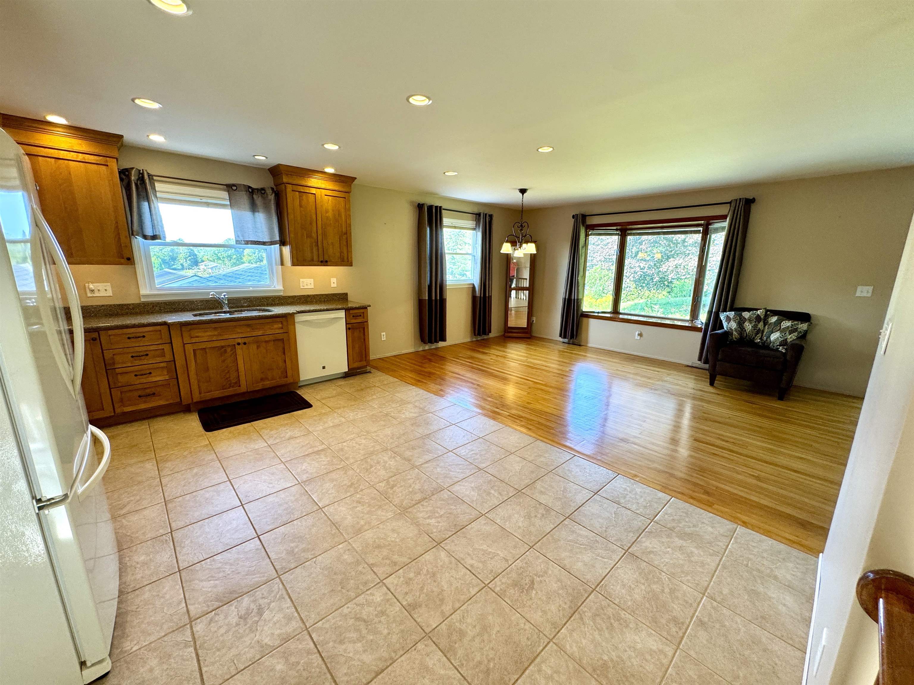
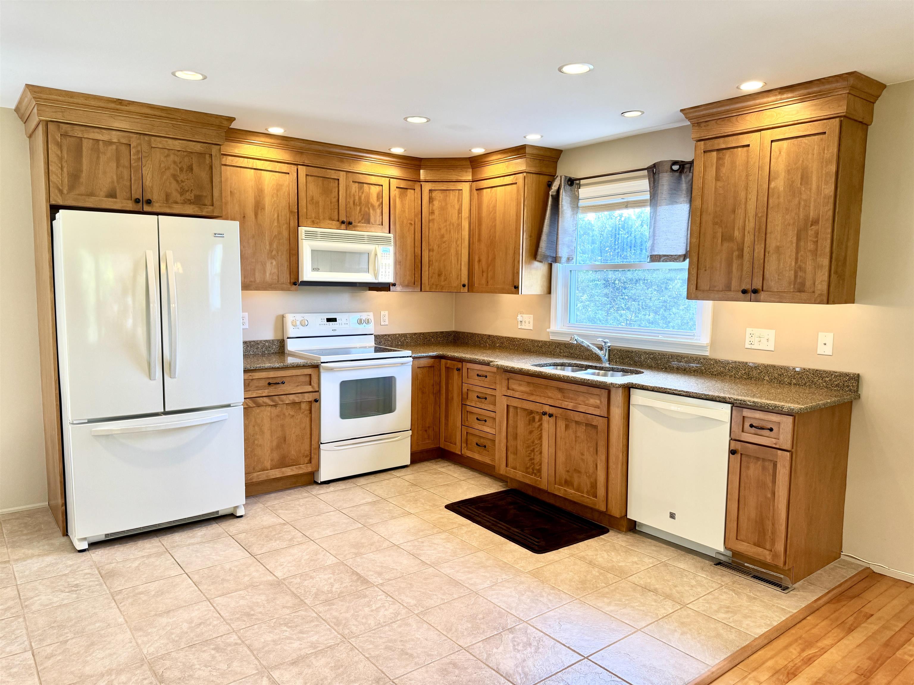
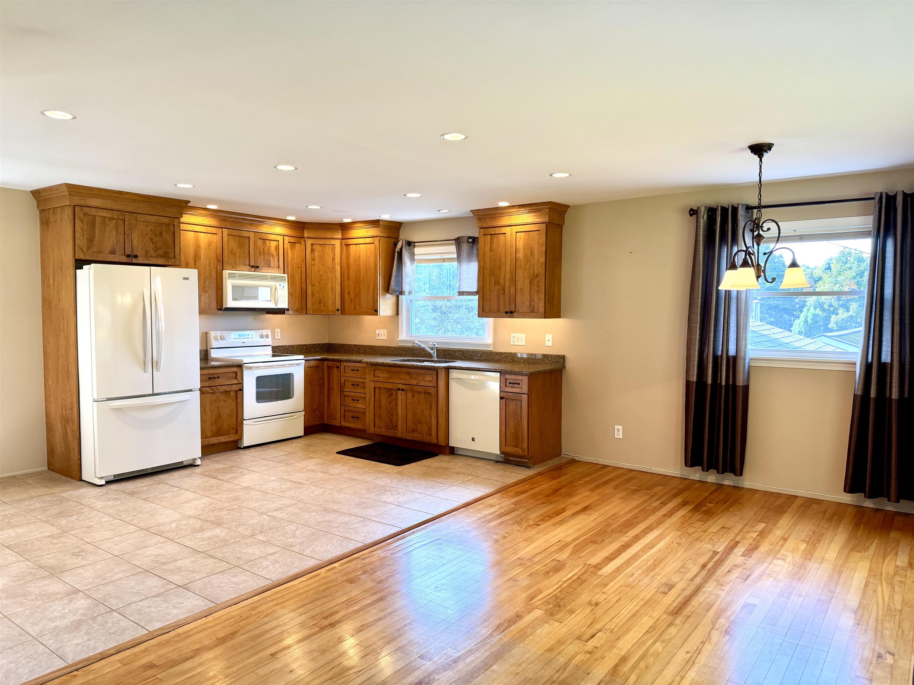
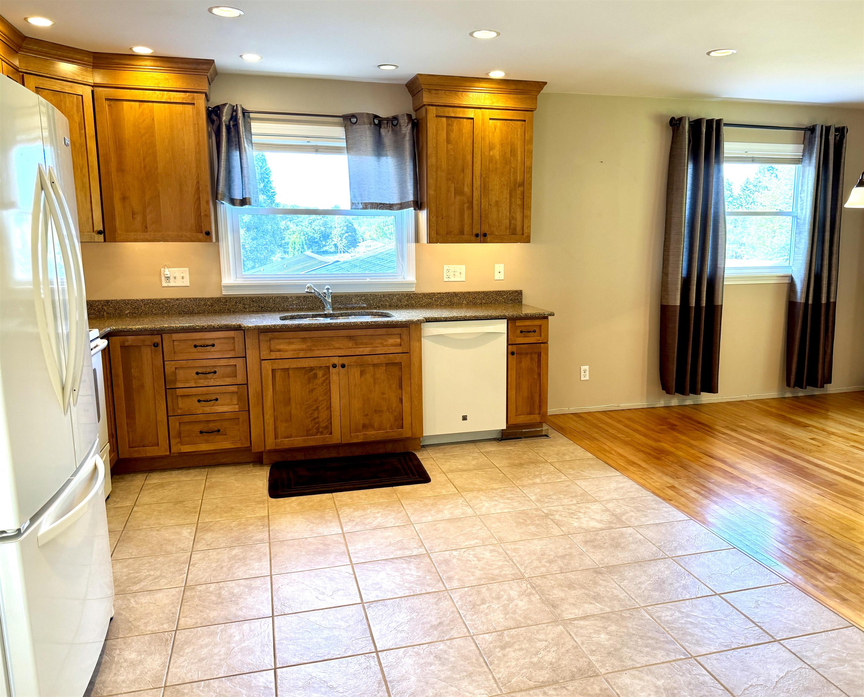
General Property Information
- Property Status:
- Active
- Price:
- $349, 500
- Assessed:
- $0
- Assessed Year:
- County:
- VT-Washington
- Acres:
- 0.25
- Property Type:
- Single Family
- Year Built:
- 1961
- Agency/Brokerage:
- Martha Lange
BHHS Vermont Realty Group/Waterbury - Bedrooms:
- 3
- Total Baths:
- 2
- Sq. Ft. (Total):
- 1540
- Tax Year:
- 2026
- Taxes:
- $4, 809
- Association Fees:
Here's a home in one of those neighborhoods where people move in and stay for a long time! The current owners have lovingly maintained and updated this three bedroom, two bathroom 1540 finished sq ft+/- home since 1977. The gleaming hardwood floors and tiled kitchen with granite countertop give this home some serious class. The first floor bathroom has a Jacuzzi jetted tub and an oversized storage closet. The mostly finished basement stays nice and cool in the summer and warms up easily with the supplemental heat from the beautiful Avalon Tree of Life vented gas fireplace. There is a separate office space to work from home and a large workshop with cabinets to store everything out of site. A half bathroom also has shares space with the laundry. The basement has direct access to the one car garage that has two "human" doors with bonus access to the front and back yards. Off the kitchen is a back door to a private deck to enjoy the landscaped yard. The home is tucked in at the end of the road that makes it feel like it has more than a quarter of an acre. All of the schools are nearby as is a grocery store, downtown and access to the the belt line to more shopping and the highway.
Interior Features
- # Of Stories:
- 1
- Sq. Ft. (Total):
- 1540
- Sq. Ft. (Above Ground):
- 940
- Sq. Ft. (Below Ground):
- 600
- Sq. Ft. Unfinished:
- 340
- Rooms:
- 11
- Bedrooms:
- 3
- Baths:
- 2
- Interior Desc:
- Ceiling Fan, Dining Area, Gas Fireplace, Hearth, Basement Laundry
- Appliances Included:
- Dishwasher, Disposal, Dryer, Microwave, Electric Range, Refrigerator, Washer, Propane Water Heater, On Demand Water Heater
- Flooring:
- Carpet, Hardwood, Vinyl
- Heating Cooling Fuel:
- Water Heater:
- Basement Desc:
- Concrete Floor, Full, Insulated, Partially Finished, Storage Space, Walkout, Interior Access, Basement Stairs
Exterior Features
- Style of Residence:
- Raised Ranch
- House Color:
- Time Share:
- No
- Resort:
- No
- Exterior Desc:
- Exterior Details:
- Deck, Shed
- Amenities/Services:
- Land Desc.:
- Corner, Subdivision, Near Shopping, Neighborhood, Near School(s)
- Suitable Land Usage:
- Roof Desc.:
- Asphalt Shingle
- Driveway Desc.:
- Paved
- Foundation Desc.:
- Block
- Sewer Desc.:
- Public
- Garage/Parking:
- Yes
- Garage Spaces:
- 1
- Road Frontage:
- 50
Other Information
- List Date:
- 2025-09-11
- Last Updated:


