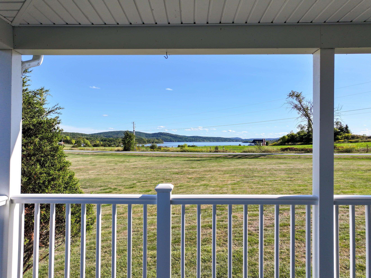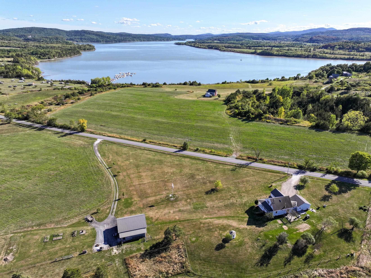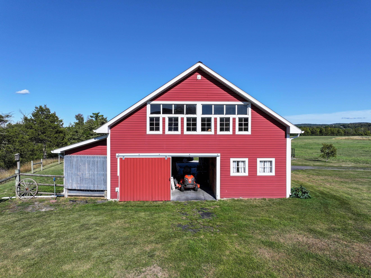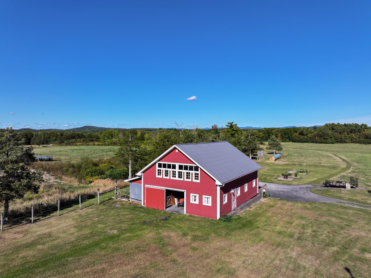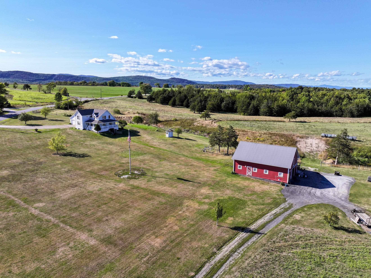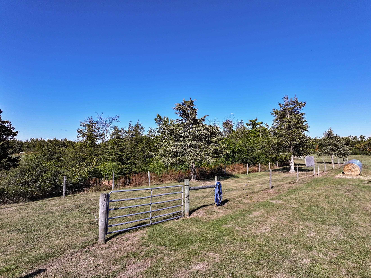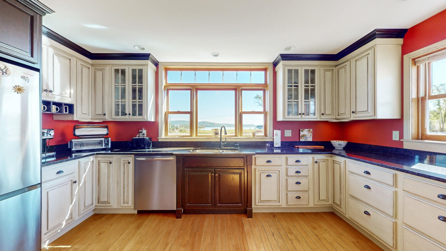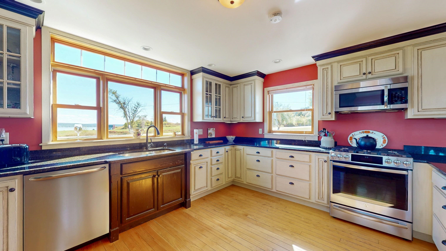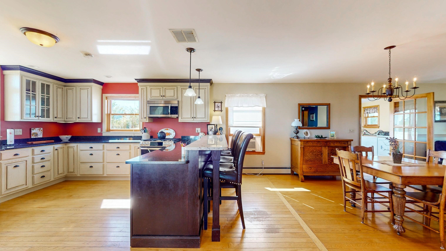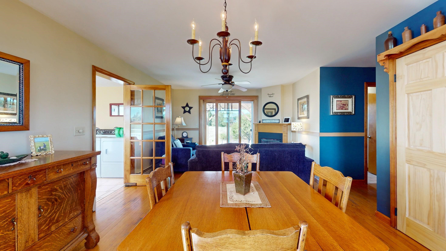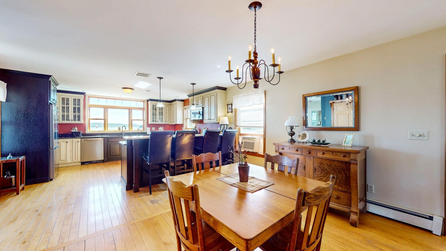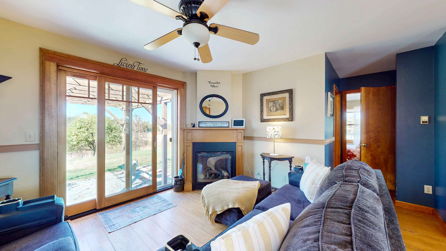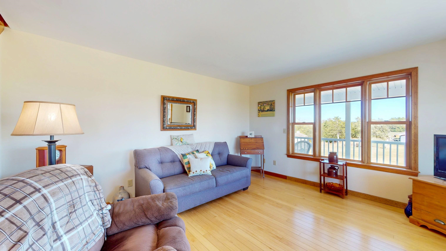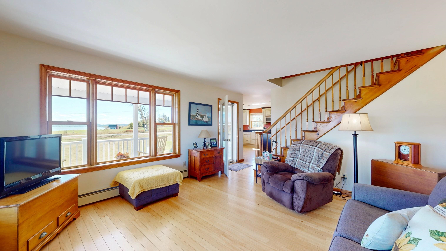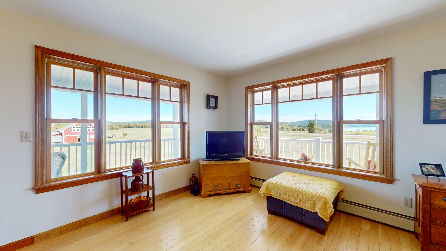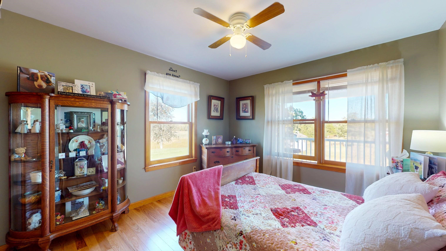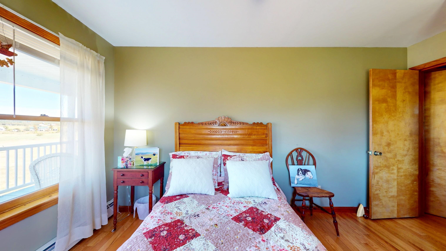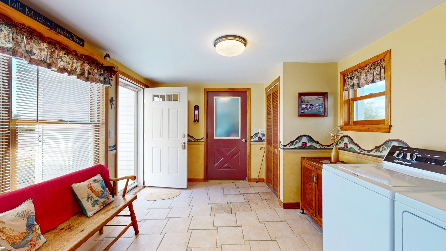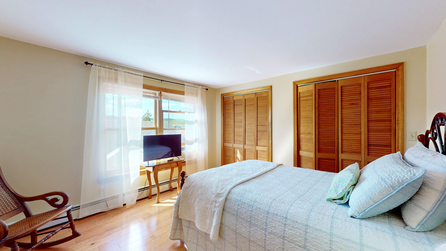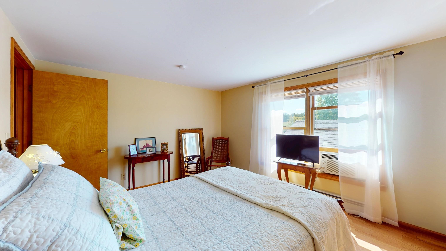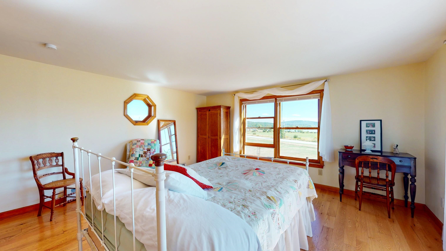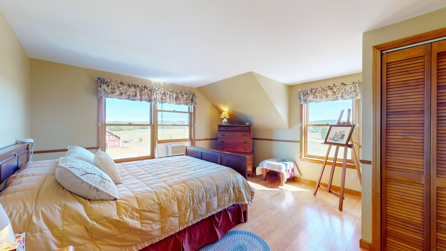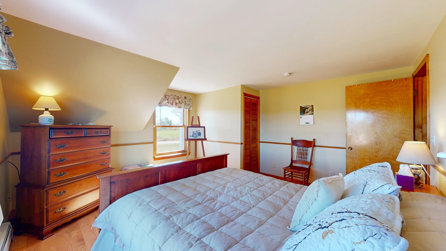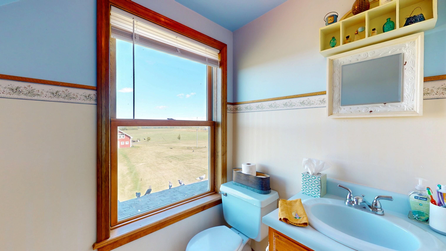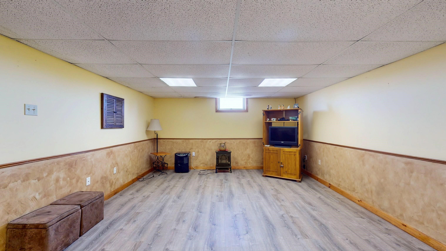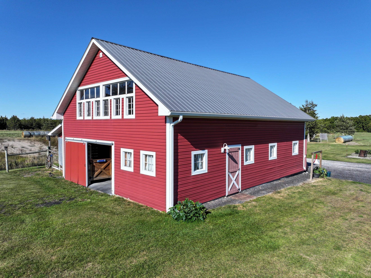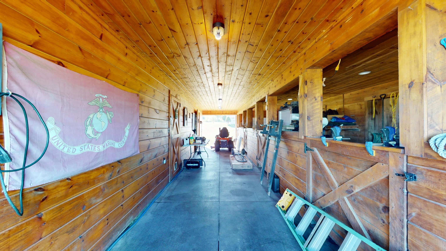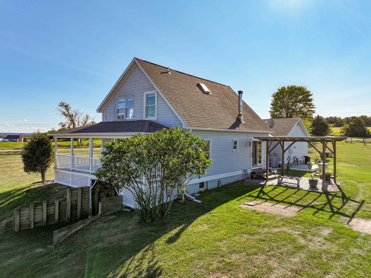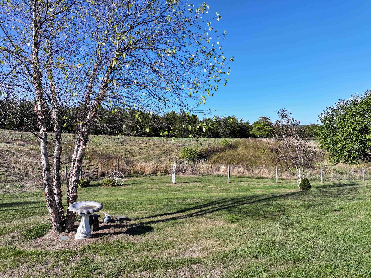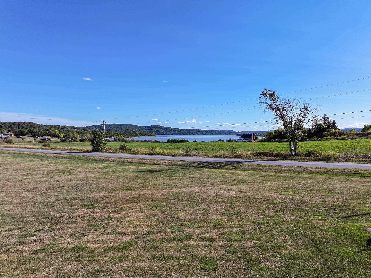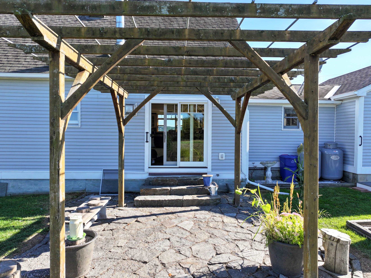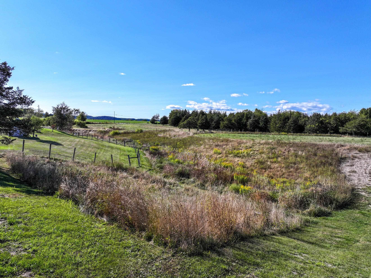1 of 38
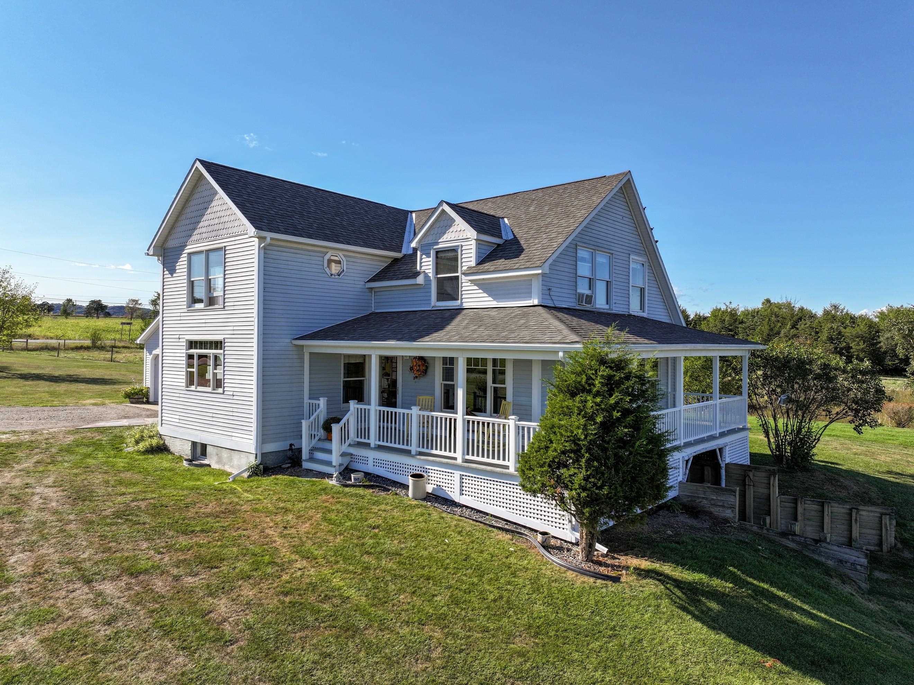
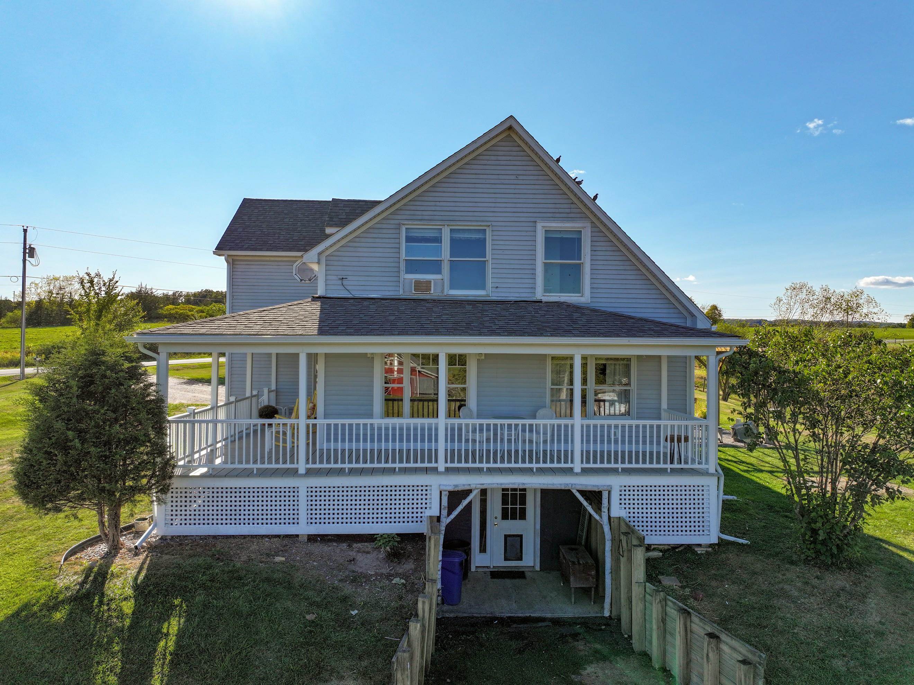
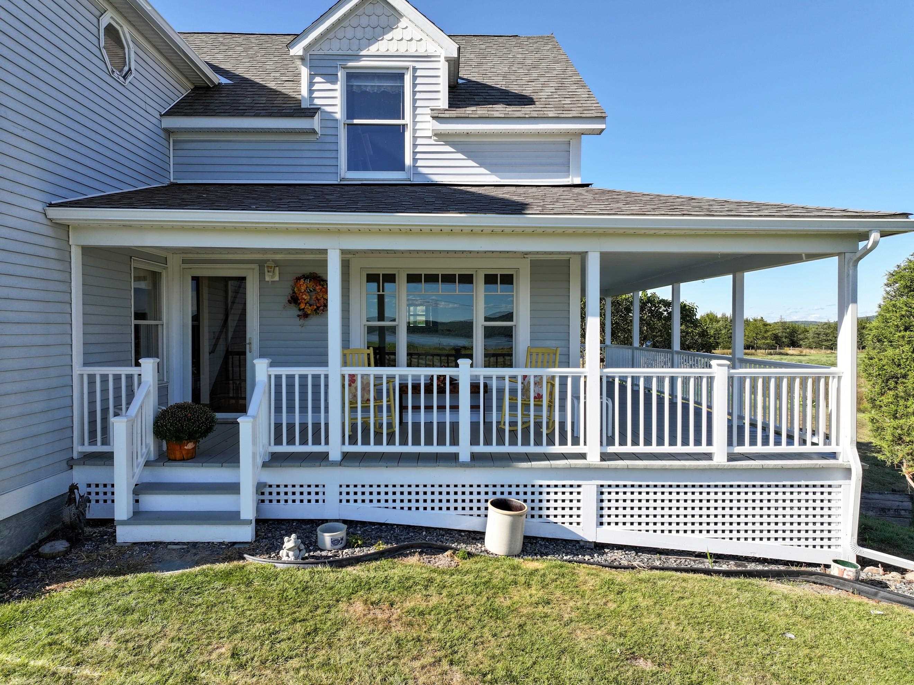
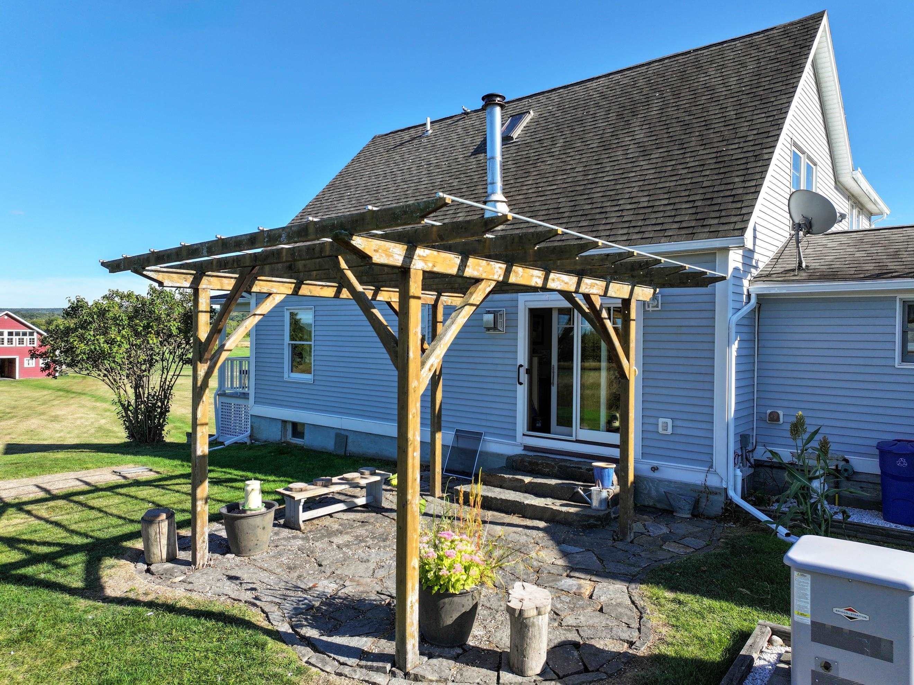
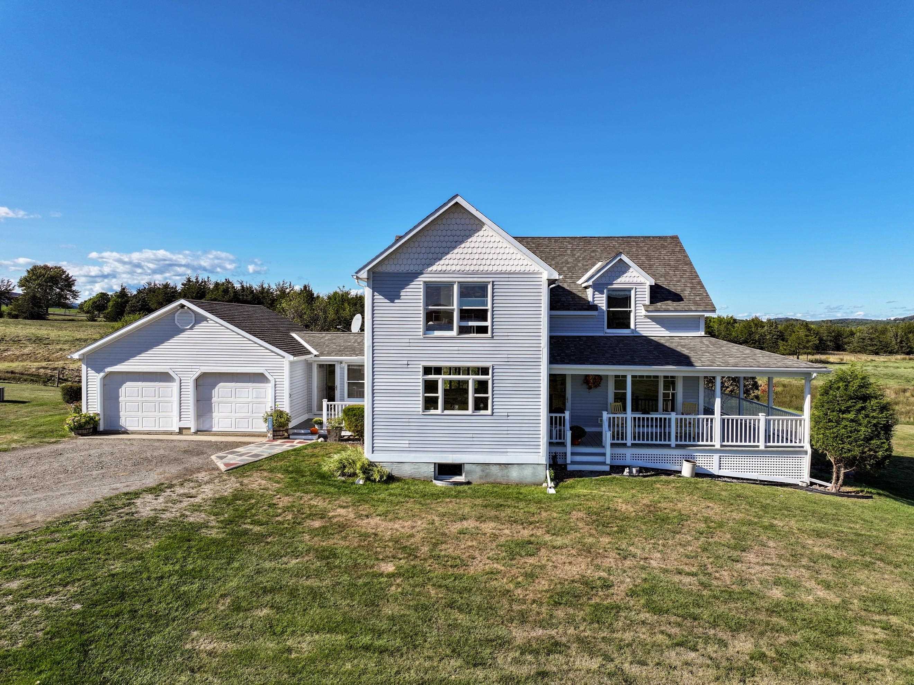
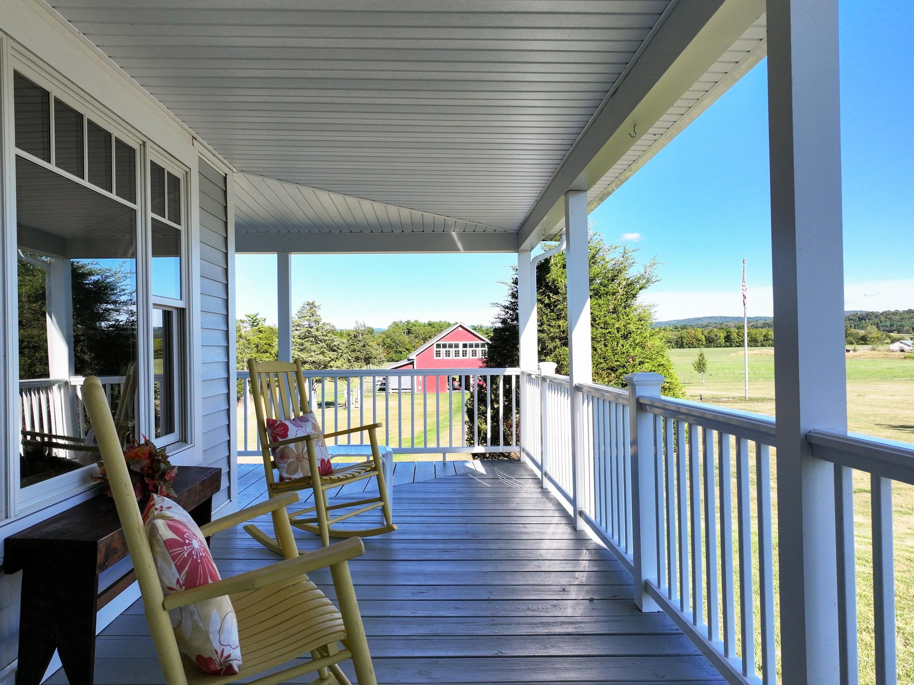
General Property Information
- Property Status:
- Active Under Contract
- Price:
- $619, 000
- Assessed:
- $0
- Assessed Year:
- County:
- VT-Addison
- Acres:
- 10.50
- Property Type:
- Single Family
- Year Built:
- 1992
- Agency/Brokerage:
- Sarah Peluso
IPJ Real Estate - Bedrooms:
- 4
- Total Baths:
- 2
- Sq. Ft. (Total):
- 2512
- Tax Year:
- 2025
- Taxes:
- $5, 977
- Association Fees:
Imagine a home where you can enjoy lovely views of the lake, while also having plenty of open space—10.5 acres—for horses or other animals. This well-cared-for farmhouse offers just that! Set well back from the road, the home welcomes you with a charming wrap-around porch, the perfect place to sit and take in the scenery. Inside, the layout allows for convenient one-level living, with a bedroom, full bath, and laundry all located on the main floor. Natural light and hardwood floors flow throughout, creating a warm and inviting atmosphere. The updated kitchen features custom cabinetry, stainless steel appliances, and granite countertops. It opens to a dining/sitting area made cozy by a gas fireplace, with a door leading to the back patio—another ideal spot to relax. The spacious living room is surrounded by windows, bringing the views right inside. Upstairs, you’ll find three additional bedrooms and another full bath. The basement provides ample storage, plus a finished room that’s perfect for a home gym, game room, or studio. An attached two-car garage connects to the home through the mudroom for everyday convenience. The handsome barn is a standout, offering a workshop on one side and stalls with a tack room on the other—perfect for current or future animals. The second level provides even more storage. Nearby, you have Plunder Bay Marina for your boat, or wander through East Creek Wildlife Area. So much to enjoy both at home and in the surrounding area!
Interior Features
- # Of Stories:
- 2
- Sq. Ft. (Total):
- 2512
- Sq. Ft. (Above Ground):
- 2160
- Sq. Ft. (Below Ground):
- 352
- Sq. Ft. Unfinished:
- 1076
- Rooms:
- 7
- Bedrooms:
- 4
- Baths:
- 2
- Interior Desc:
- Blinds, Ceiling Fan, Dining Area, Gas Fireplace, Hearth, Kitchen/Dining, Natural Light, Natural Woodwork, 1st Floor Laundry
- Appliances Included:
- Dishwasher, Dryer, Microwave, Gas Range, Refrigerator, Washer
- Flooring:
- Ceramic Tile, Hardwood, Vinyl
- Heating Cooling Fuel:
- Water Heater:
- Basement Desc:
- Bulkhead, Concrete, Partially Finished, Interior Stairs, Walkout, Interior Access, Exterior Access
Exterior Features
- Style of Residence:
- Farmhouse
- House Color:
- Light Grey
- Time Share:
- No
- Resort:
- Exterior Desc:
- Exterior Details:
- Barn, Deck, Partial Fence , Garden Space, Covered Porch, Shed
- Amenities/Services:
- Land Desc.:
- Country Setting, Horse/Animal Farm, Lake View, Mountain View, Open, View, Water View
- Suitable Land Usage:
- Agriculture, Residential
- Roof Desc.:
- Metal, Architectural Shingle
- Driveway Desc.:
- Gravel
- Foundation Desc.:
- Poured Concrete
- Sewer Desc.:
- On-Site Septic Exists, Private
- Garage/Parking:
- Yes
- Garage Spaces:
- 2
- Road Frontage:
- 575
Other Information
- List Date:
- 2025-09-11
- Last Updated:


