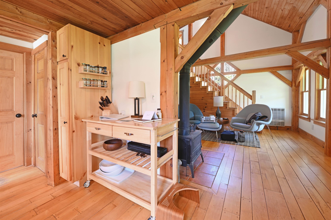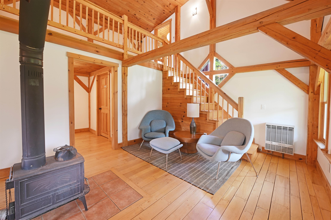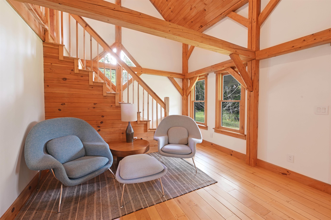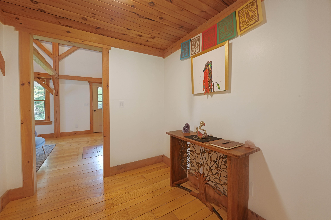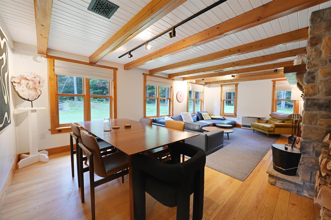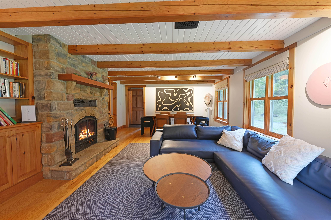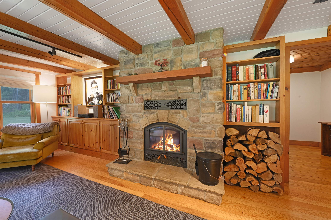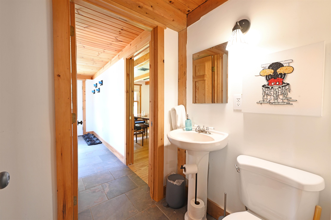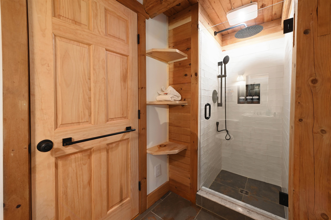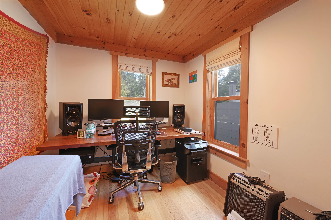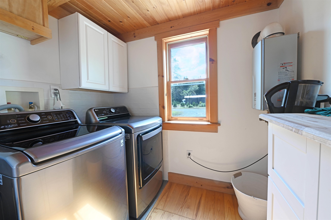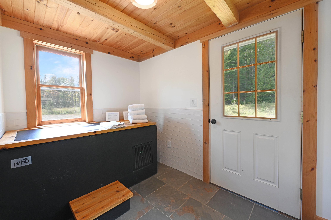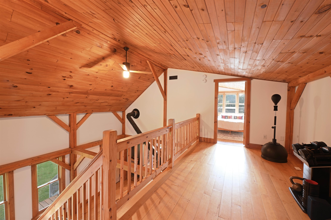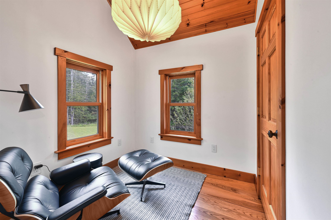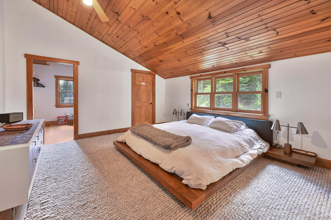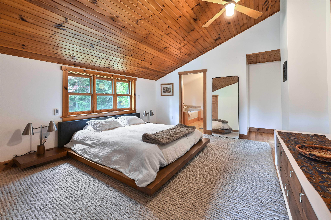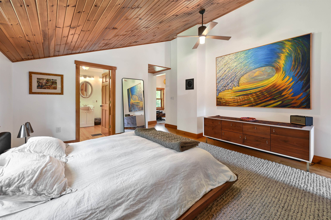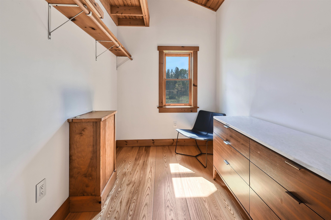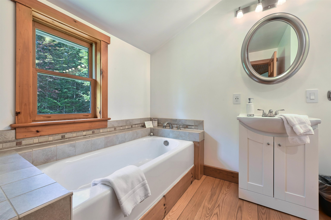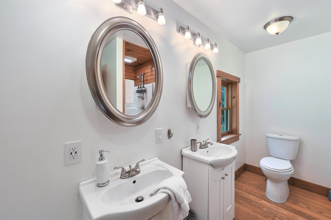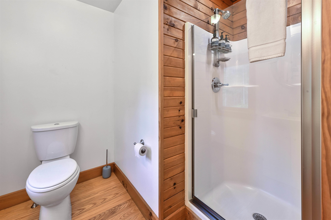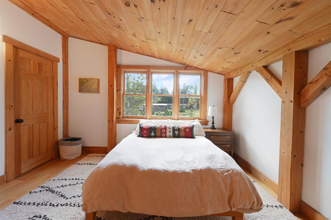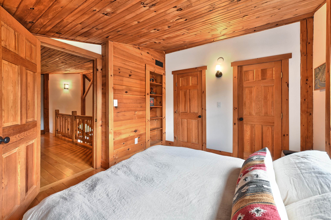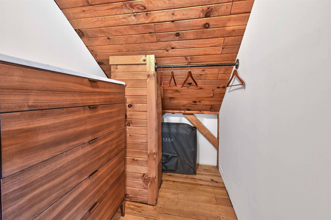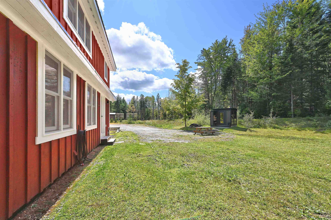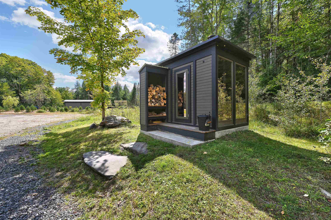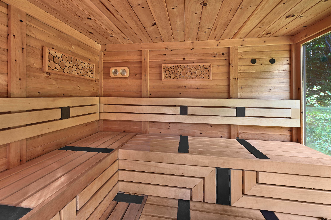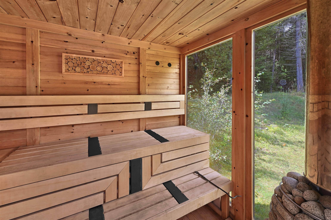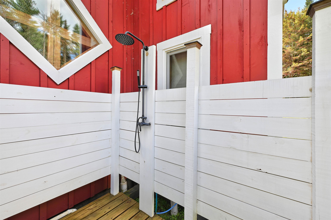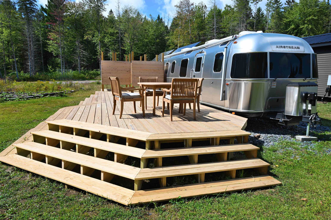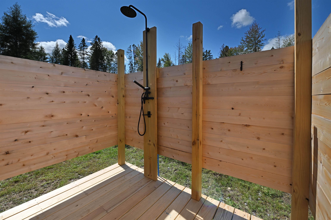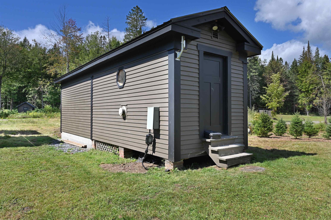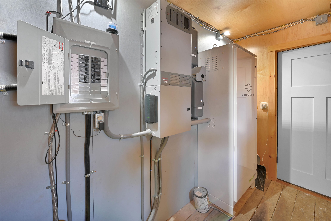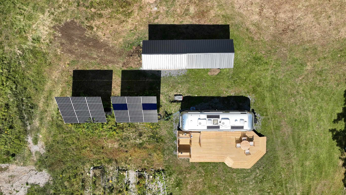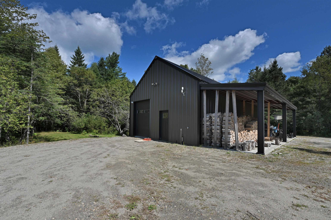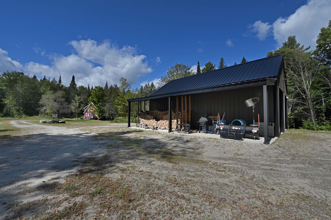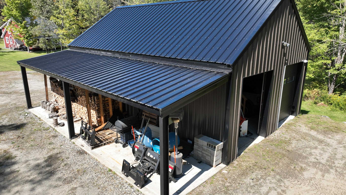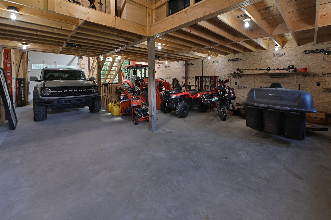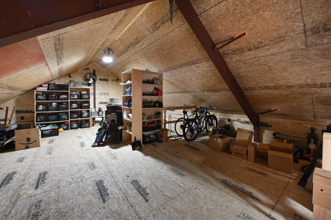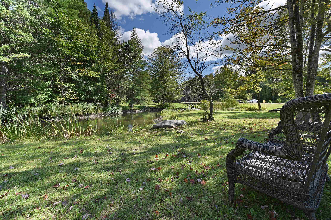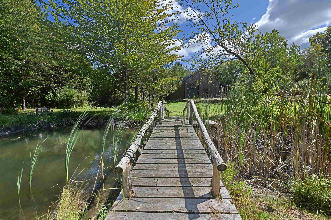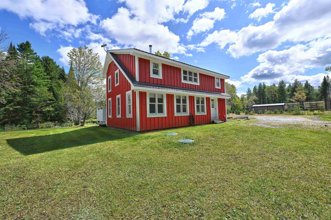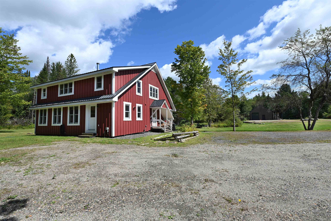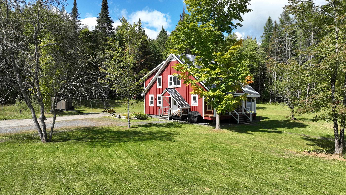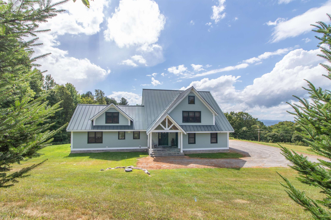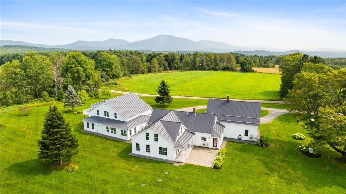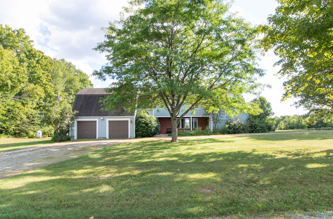1 of 50
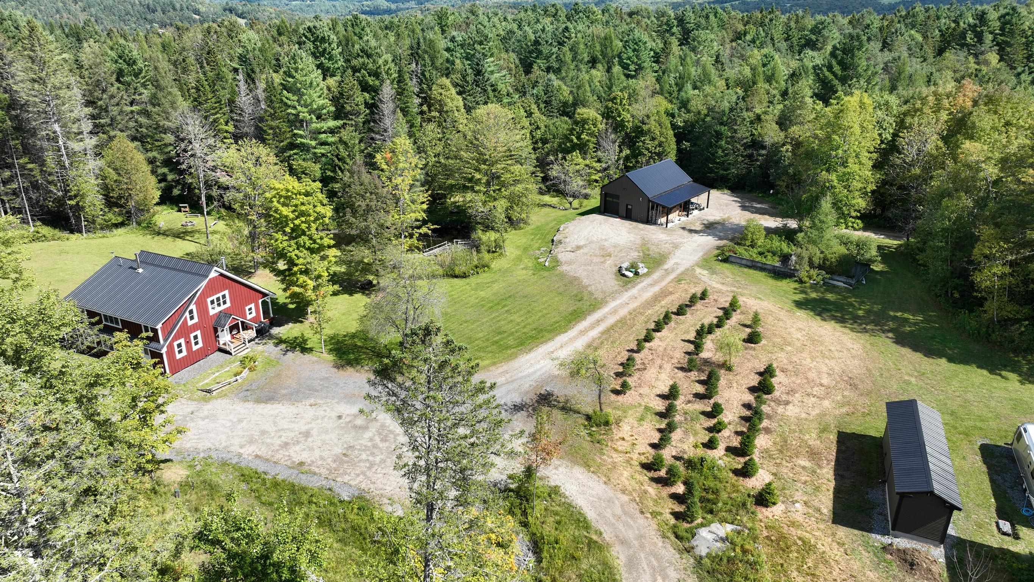
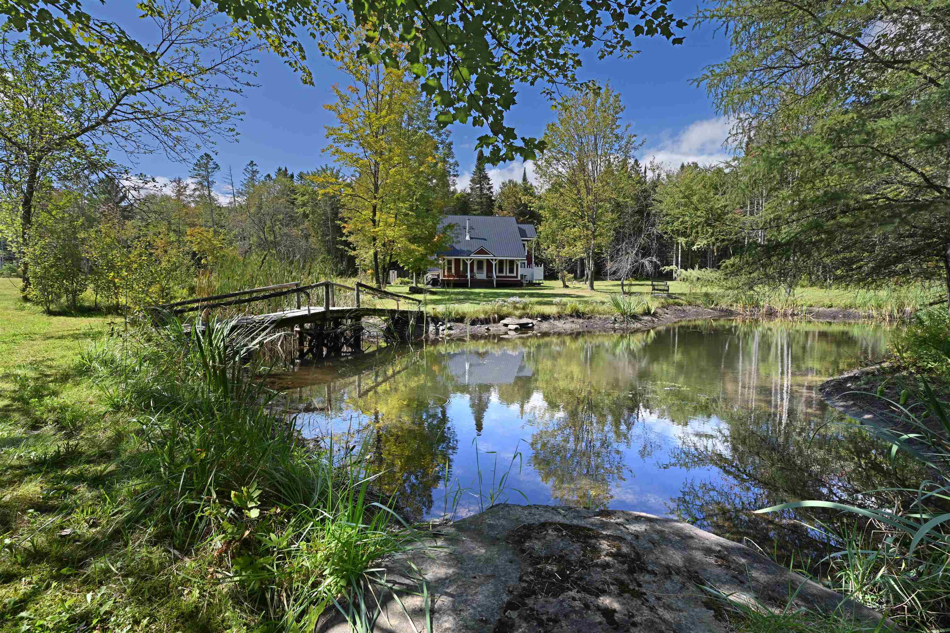
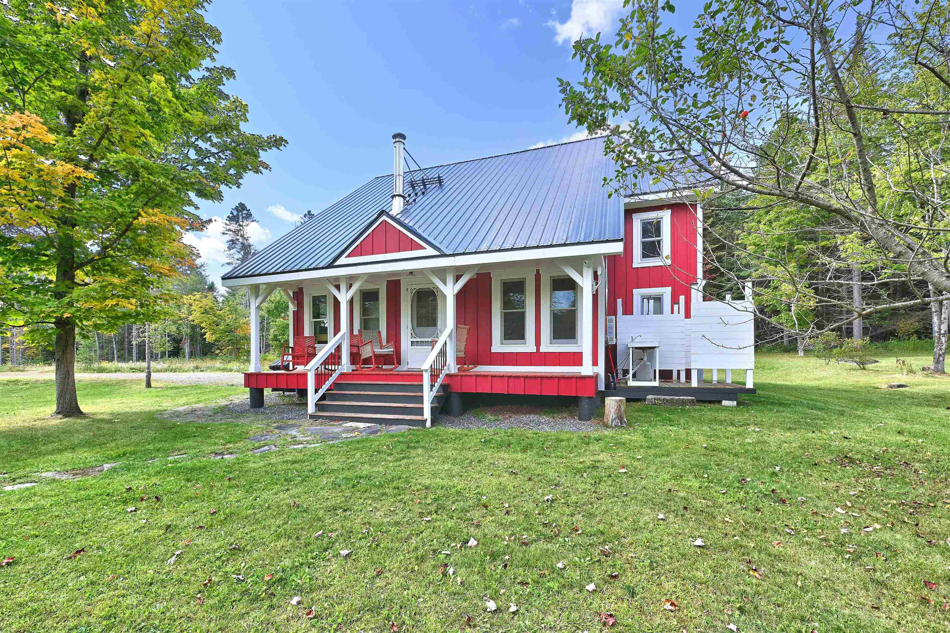
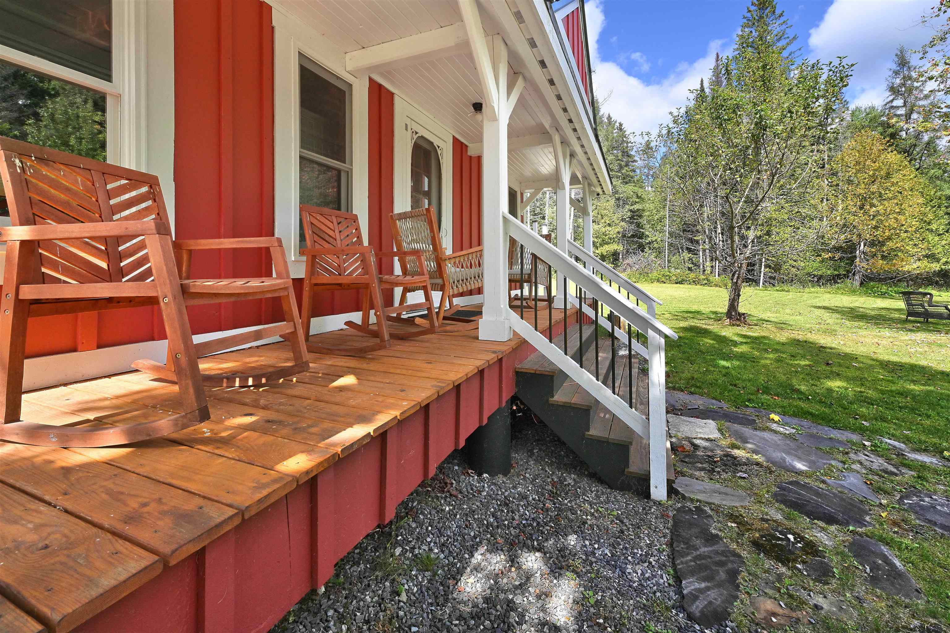
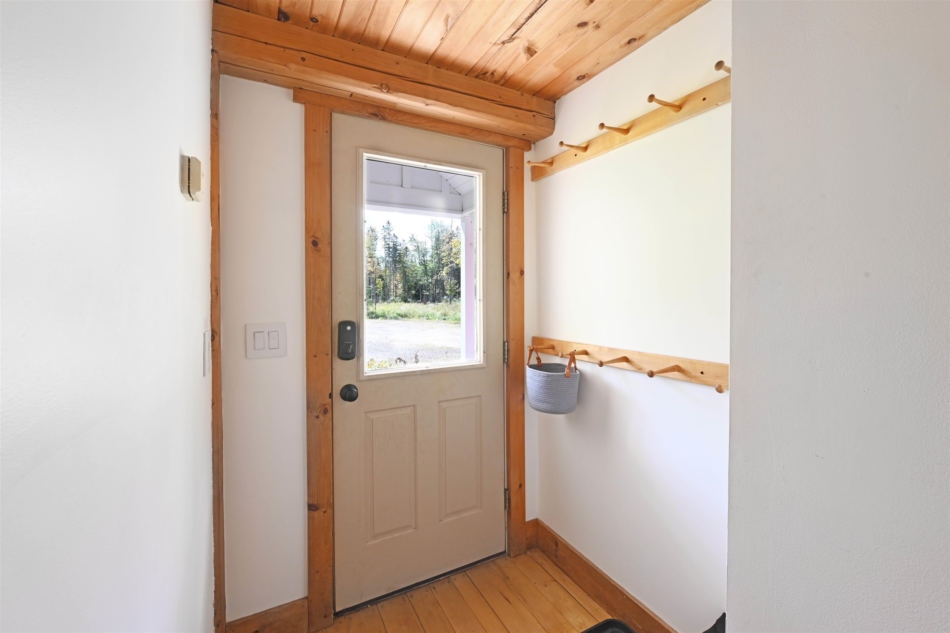
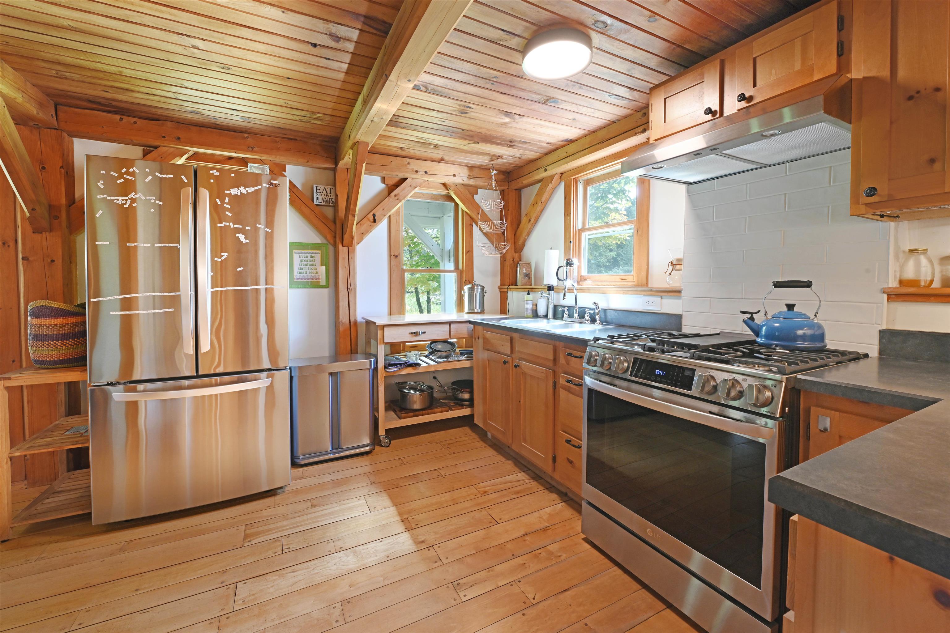
General Property Information
- Property Status:
- Active
- Price:
- $1, 420, 000
- Assessed:
- $0
- Assessed Year:
- County:
- VT-Caledonia
- Acres:
- 114.00
- Property Type:
- Single Family
- Year Built:
- 1999
- Agency/Brokerage:
- Adam Cross
Flex Realty - Bedrooms:
- 2
- Total Baths:
- 2
- Sq. Ft. (Total):
- 2000
- Tax Year:
- 2024
- Taxes:
- $9, 971
- Association Fees:
Discover your private retreat on 114 acres of Vermont woodland, just 17 minutes from Burke Mountain and under 2 miles from Caledonia County Airport, where scenic foliage flights and flight training are offered. This 2-bedroom, 2-bath post-and-beam Cape blends rustic charm with modern comfort, offering both a serene lifestyle and proven income through Airbnb. The main level features wood flooring, a sunlit great room with stone hearth, built-in bookcases, and dining area. The kitchen includes new stainless-steel appliances, gas range, and opens to a cozy living room with wood stove. A flexible office/guest room and a tiled ¾ bath with heated floors, laundry, and cold plunge tub complete the first floor. Upstairs, the primary suite offers a large walk-in closet, dual vanity, and tub/shower, while a guest bedroom has its own spacious closet. Outdoor living shines; relax on the porch overlooking the pond and footbridge, refresh in private outdoor showers, or enjoy the nearby wood-fired sauna. A firepit with benches, multiple campsites, and a dedicated RV site with hookups and deck create endless opportunities for hosting or rental income. A massive two-story garage/workshop with four bay doors accommodates equipment of almost any size. Energy independence is ensured with a solar array, Briggs & Stratton battery bank, and enclosed propane generator. With trails for year-round exploration, this property is both a tranquil homestead and an income-generating investment.
Interior Features
- # Of Stories:
- 1.5
- Sq. Ft. (Total):
- 2000
- Sq. Ft. (Above Ground):
- 2000
- Sq. Ft. (Below Ground):
- 0
- Sq. Ft. Unfinished:
- 540
- Rooms:
- 10
- Bedrooms:
- 2
- Baths:
- 2
- Interior Desc:
- 1 Fireplace, Natural Woodwork
- Appliances Included:
- Dryer, Gas Range, Refrigerator, Washer
- Flooring:
- Tile, Wood
- Heating Cooling Fuel:
- Water Heater:
- Basement Desc:
- Concrete, Concrete Floor, Crawl Space, Insulated, Sump Pump
Exterior Features
- Style of Residence:
- Cape
- House Color:
- Red
- Time Share:
- No
- Resort:
- No
- Exterior Desc:
- Exterior Details:
- Deck, Garden Space, Natural Shade, Outbuilding, Covered Porch, Sauna
- Amenities/Services:
- Land Desc.:
- Agricultural, Airport Community, Country Setting, Landscaped, Level, Pond, Secluded, Timber, Walking Trails, Wooded, Near Snowmobile Trails, Near ATV Trail
- Suitable Land Usage:
- Roof Desc.:
- Metal, Standing Seam
- Driveway Desc.:
- Gravel
- Foundation Desc.:
- Concrete, Poured Concrete
- Sewer Desc.:
- Private, Septic
- Garage/Parking:
- Yes
- Garage Spaces:
- 4
- Road Frontage:
- 885
Other Information
- List Date:
- 2025-09-11
- Last Updated:


