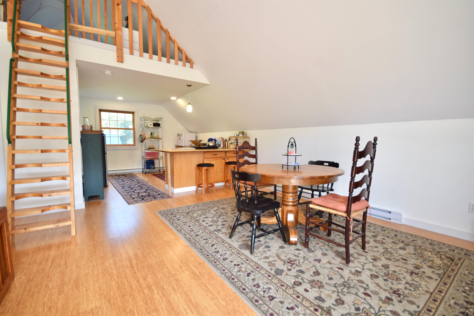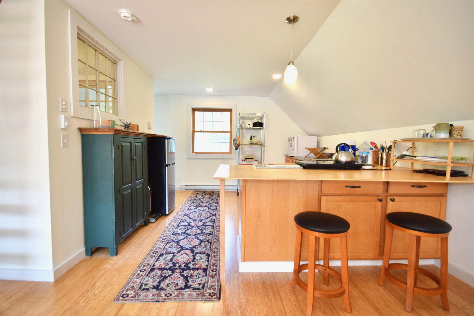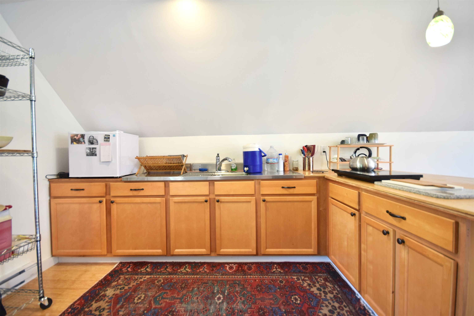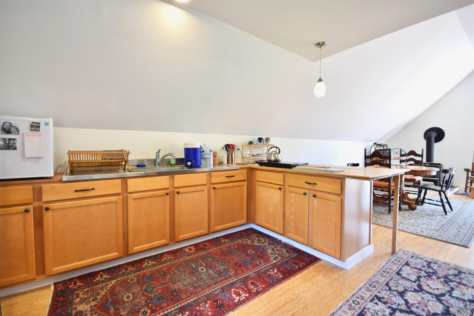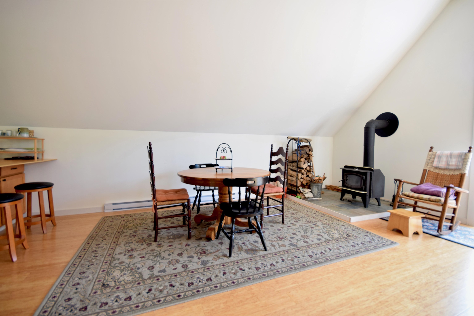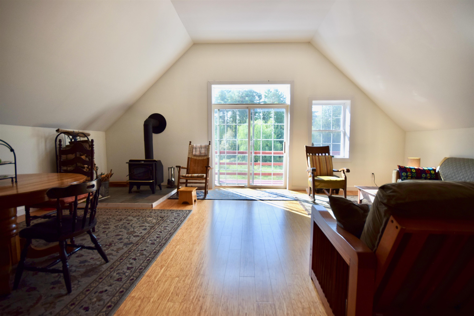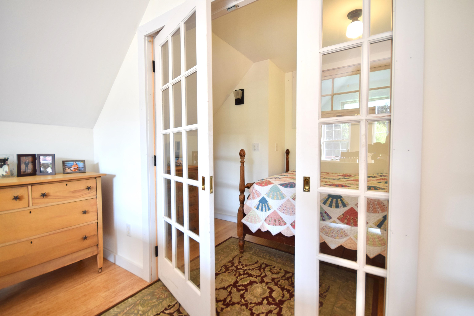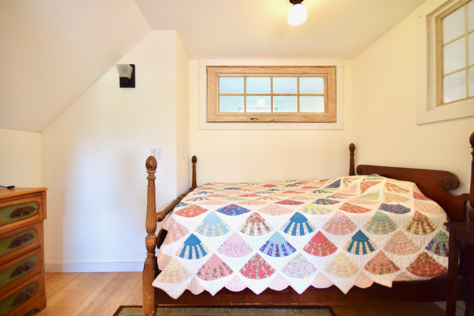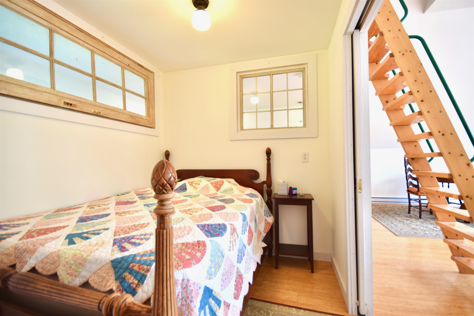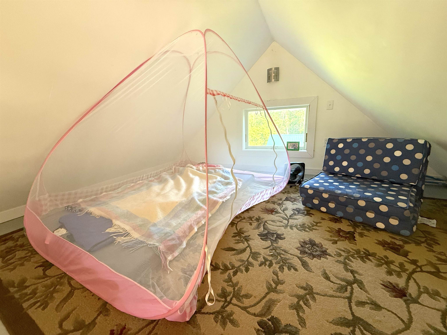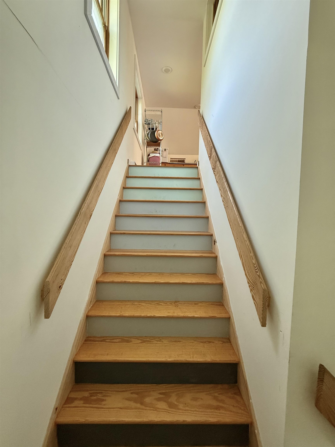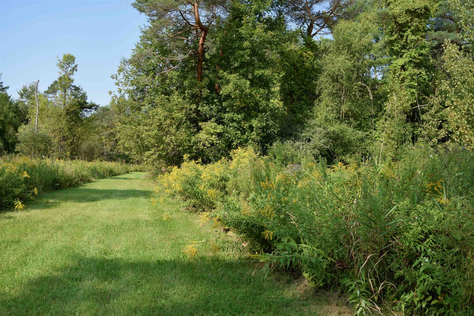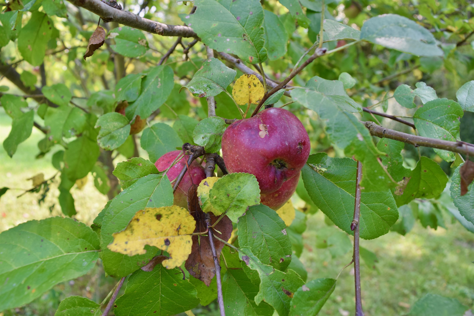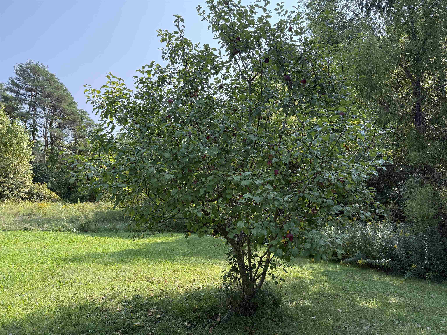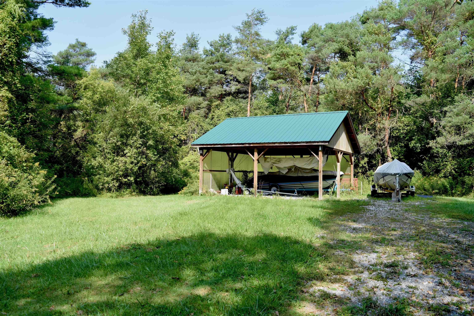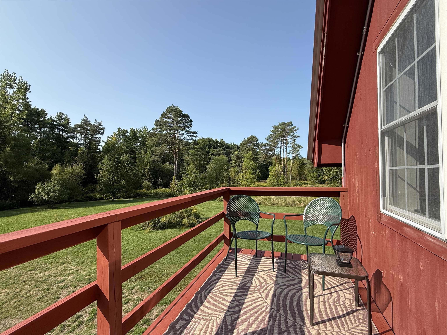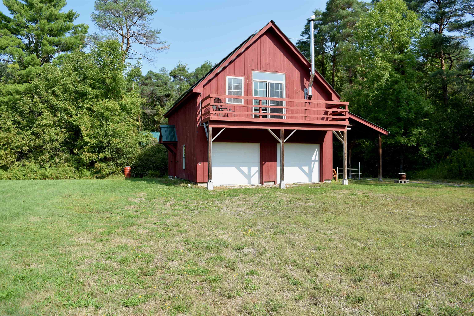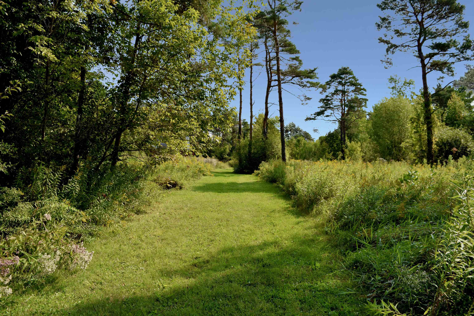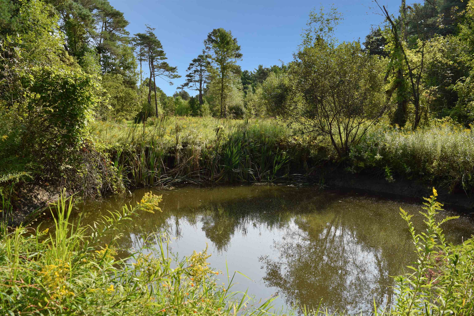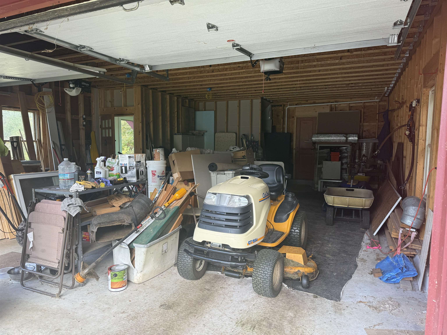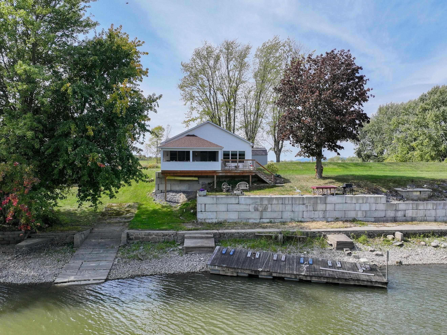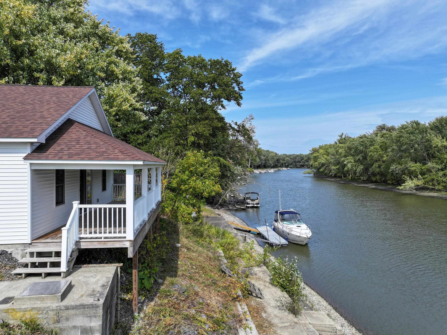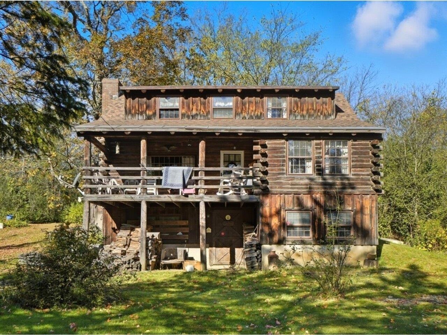1 of 26
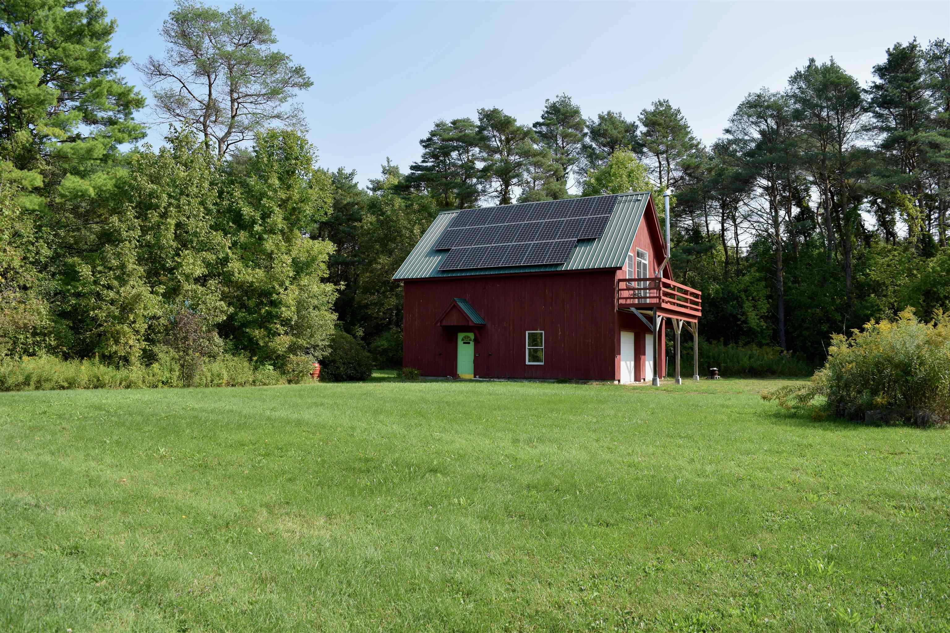
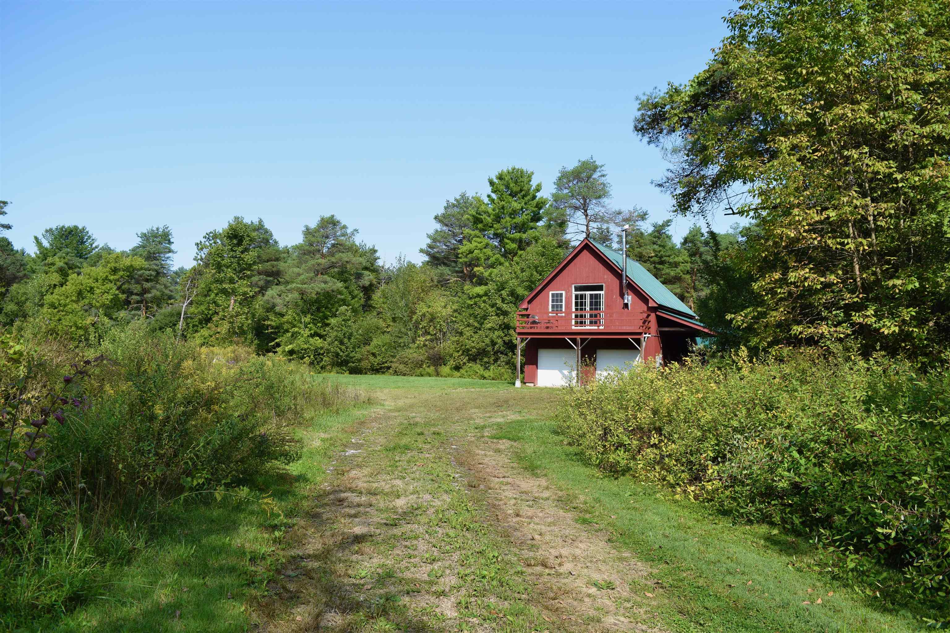
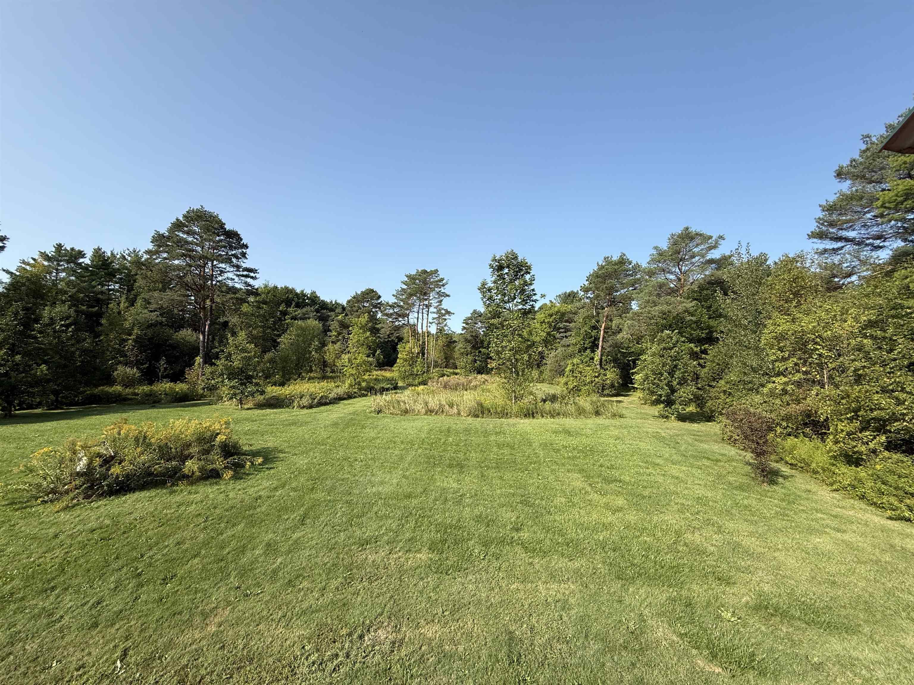
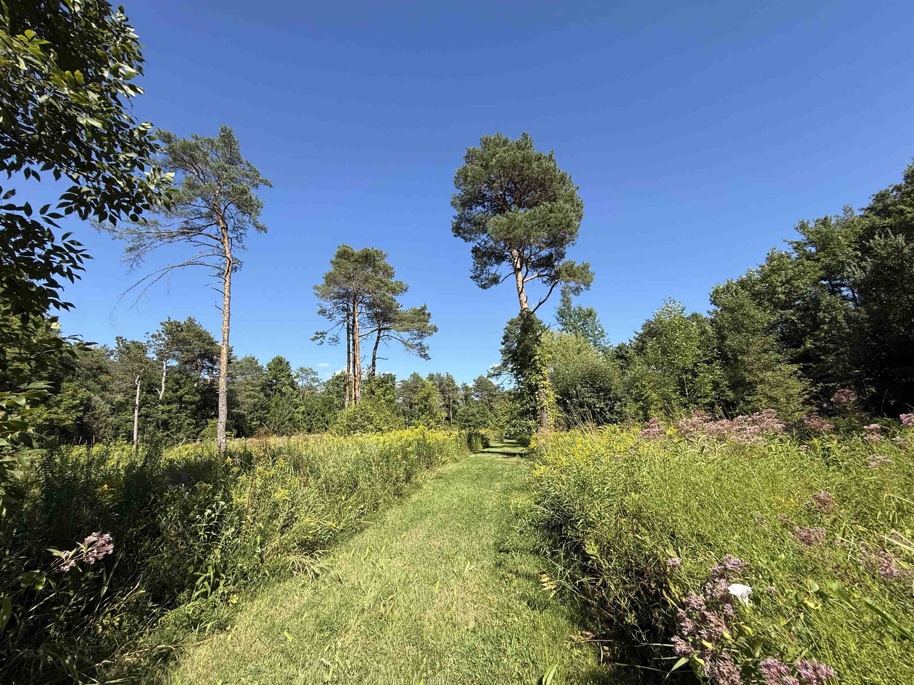
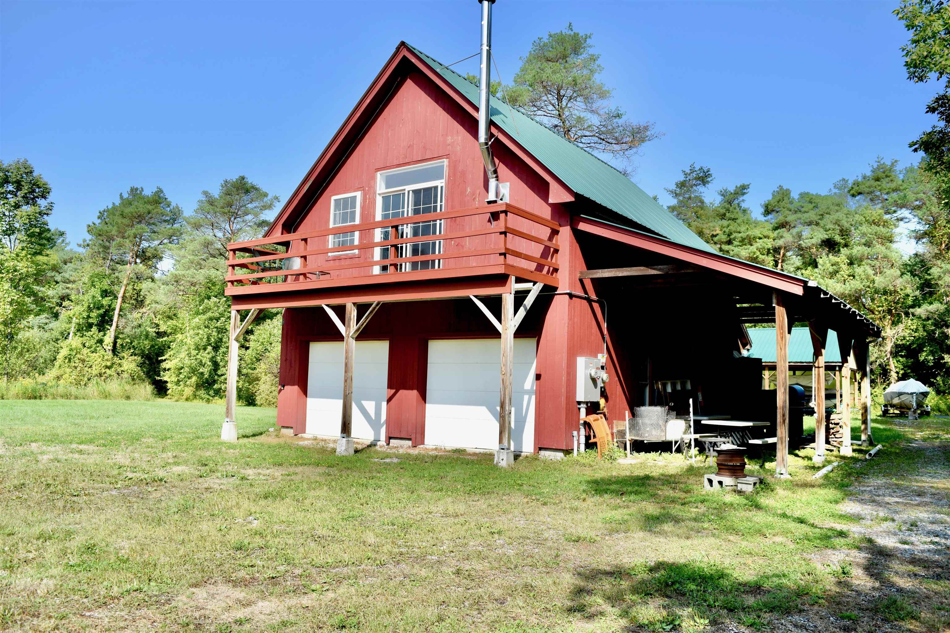
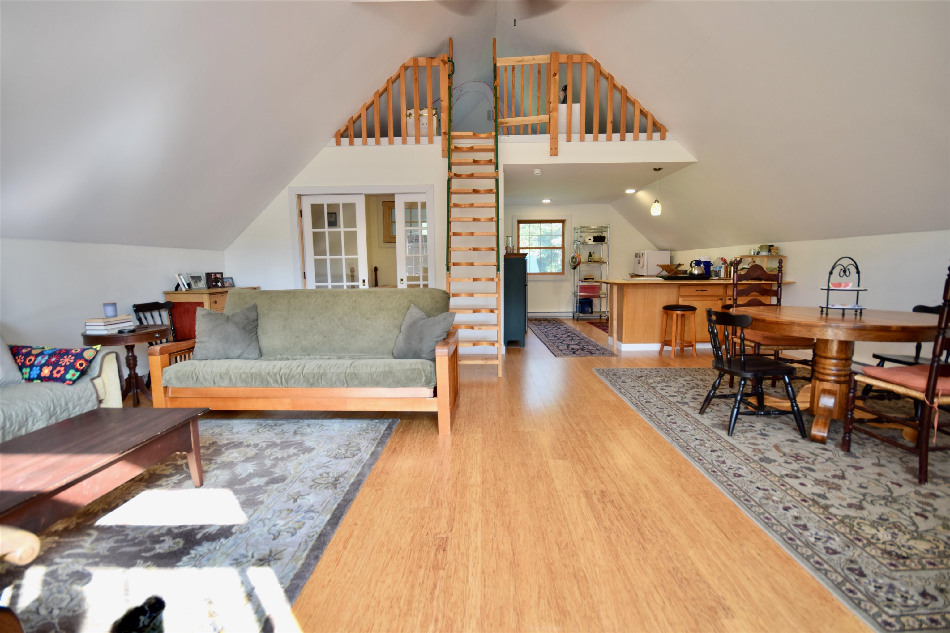
General Property Information
- Property Status:
- Active
- Price:
- $387, 500
- Assessed:
- $0
- Assessed Year:
- County:
- VT-Addison
- Acres:
- 7.30
- Property Type:
- Single Family
- Year Built:
- 2014
- Agency/Brokerage:
- The Hammond Team
KW Vermont - Bedrooms:
- 1
- Total Baths:
- 0
- Sq. Ft. (Total):
- 768
- Tax Year:
- 2025
- Taxes:
- $4, 549
- Association Fees:
Enjoy end-of-the-road privacy at this 3-season eco-camp in an upscale private neighborhood in North Ferrisburgh just a mile off of Rt 7. A storage barn with two garage bays on the first floor and a beautiful, airy living space with sleeping nook and loft on the second floor is the perfect place to get away from it all and enjoy a restful retreat from the busy world. Situated on 7.3 acres of mixed fields and woods, this location boasts a large organic garden space, apple trees, a fire pond, a 24x24 pole barn to house boats or recreational vehicles, solar panels, and a rain-barrel catchment system that makes water harvesting simple and practical. The living space has brand new electric baseboard heat as well as a professionally installed wood stove for extra toastiness. This property is perfect as is, as a spring/summer/fall retreat, or it can be used as a temporary place to stay if you wanted to build a full year residence as it has a state-approved septic design for a three-bedroom home. Just add a well and septic, and the current structure could be used year-round. Conveniently located 25 minutes to Burlington, 25 minutes to Middlebury, 10 minutes to Vergennes and for easy accessibility to restaurants, shopping, health care, and cultural events and 10 minutes to Kingsland Bay State Park for swimming/boating and Mount Philo for hiking/views.
Interior Features
- # Of Stories:
- 1
- Sq. Ft. (Total):
- 768
- Sq. Ft. (Above Ground):
- 768
- Sq. Ft. (Below Ground):
- 0
- Sq. Ft. Unfinished:
- 0
- Rooms:
- 2
- Bedrooms:
- 1
- Baths:
- 0
- Interior Desc:
- Appliances Included:
- Freezer, Refrigerator
- Flooring:
- Heating Cooling Fuel:
- Water Heater:
- Basement Desc:
Exterior Features
- Style of Residence:
- Cottage/Camp
- House Color:
- Time Share:
- No
- Resort:
- Exterior Desc:
- Exterior Details:
- Amenities/Services:
- Land Desc.:
- Country Setting, Landscaped, Level, Trail/Near Trail
- Suitable Land Usage:
- Roof Desc.:
- Metal
- Driveway Desc.:
- Gravel
- Foundation Desc.:
- Concrete Slab
- Sewer Desc.:
- None
- Garage/Parking:
- Yes
- Garage Spaces:
- 2
- Road Frontage:
- 0
Other Information
- List Date:
- 2025-09-11
- Last Updated:


