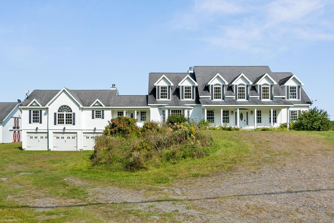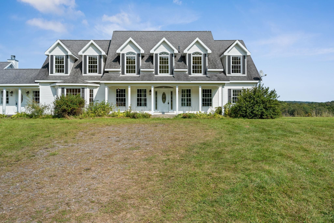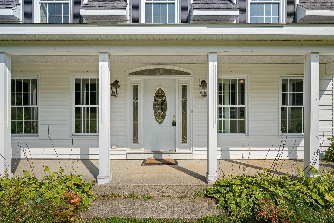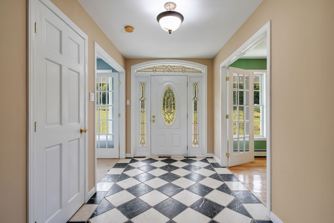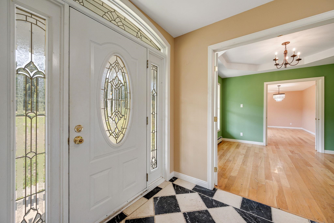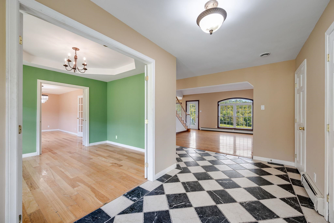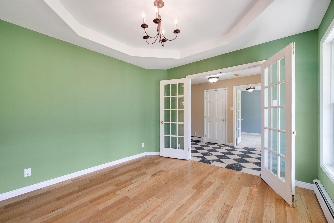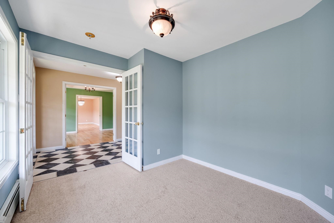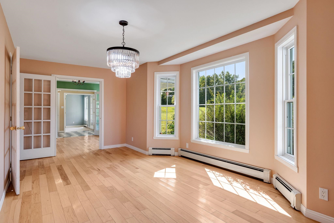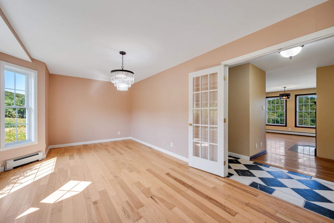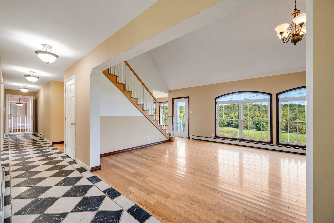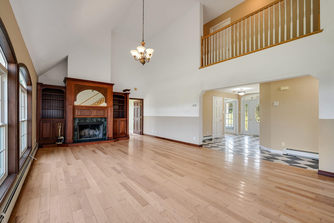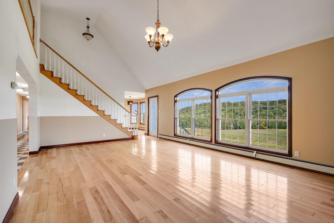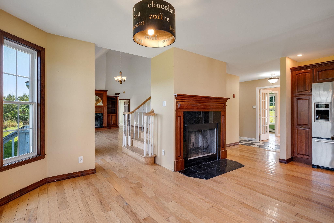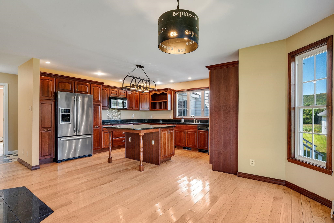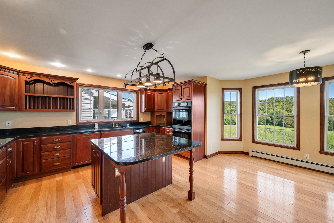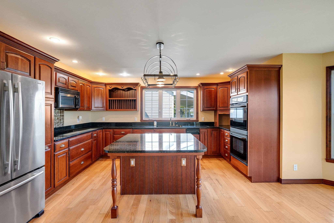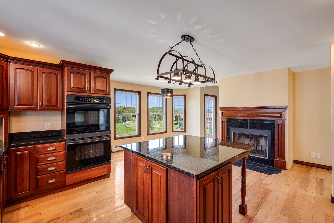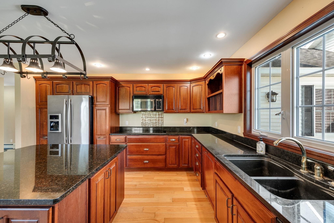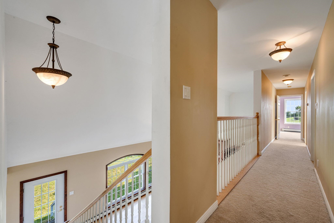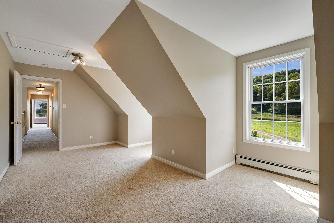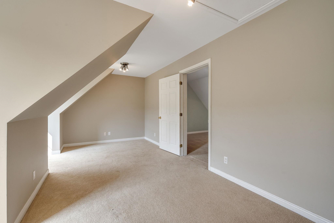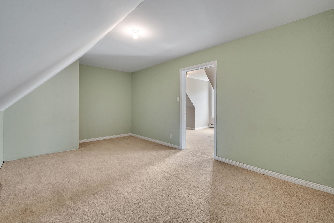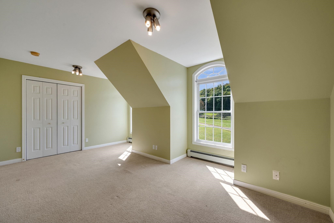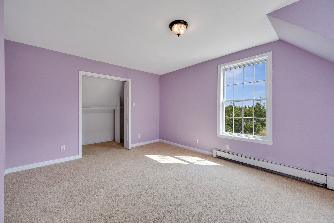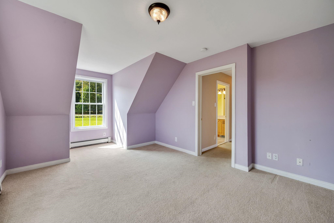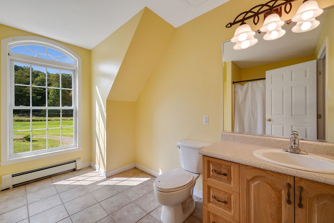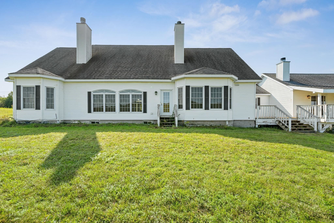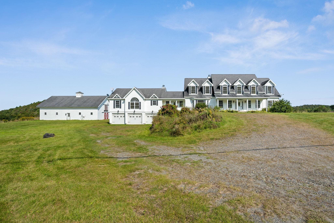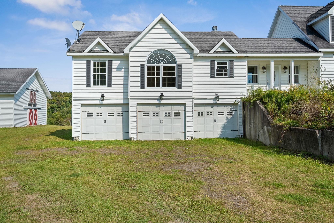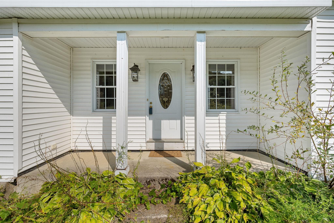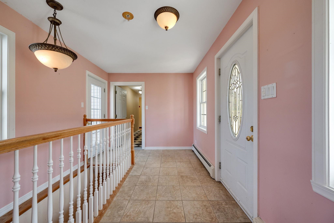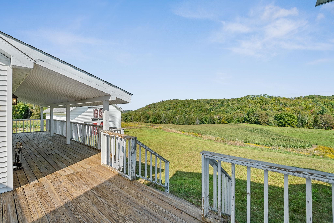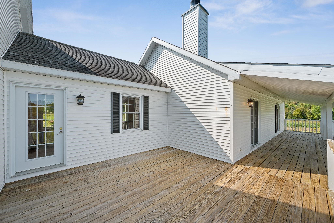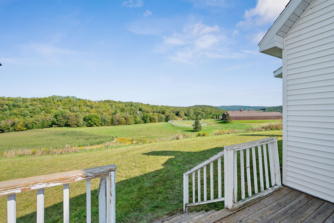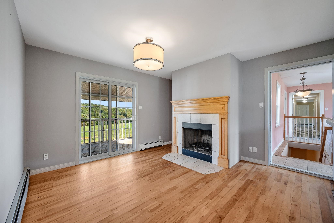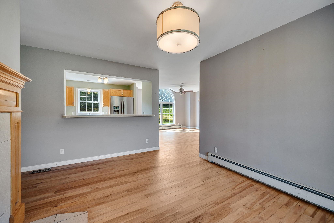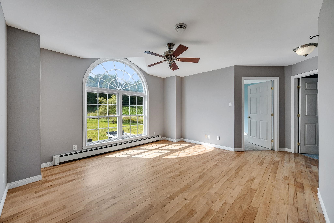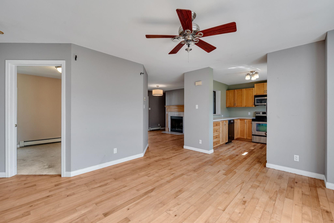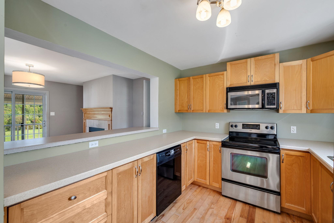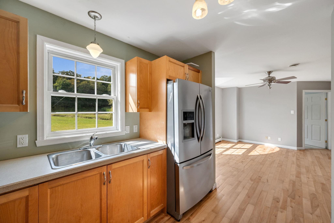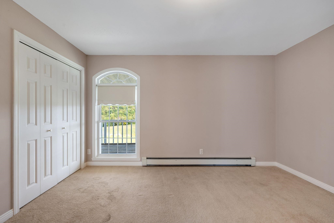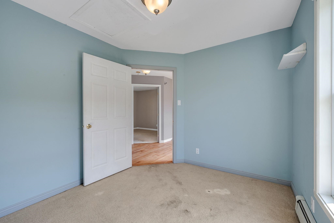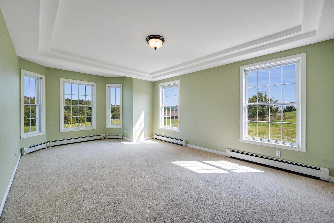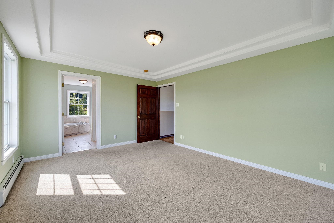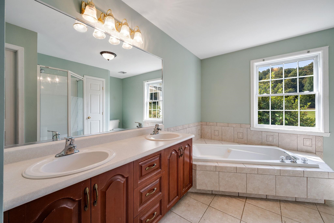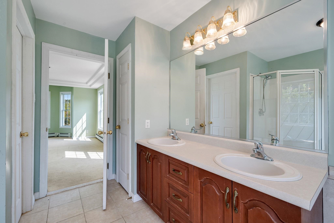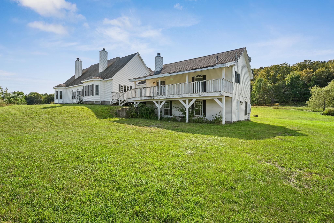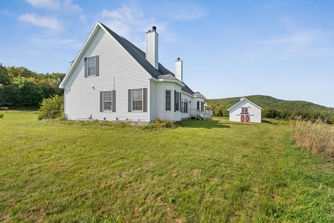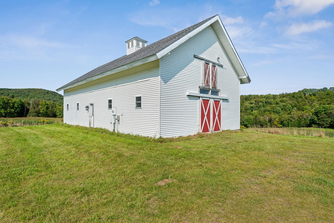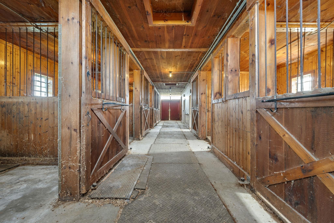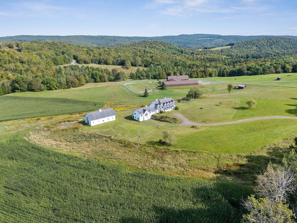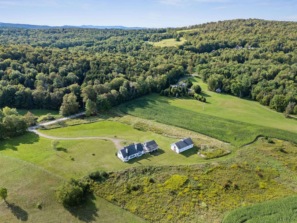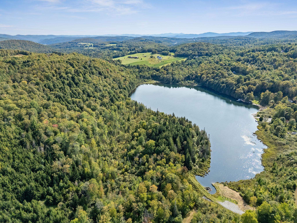1 of 60
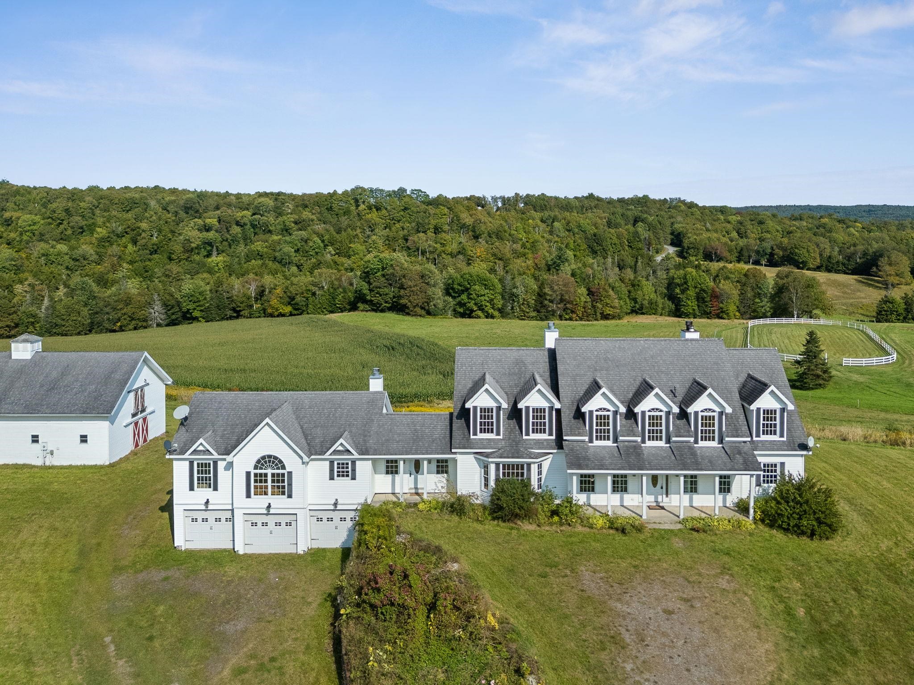
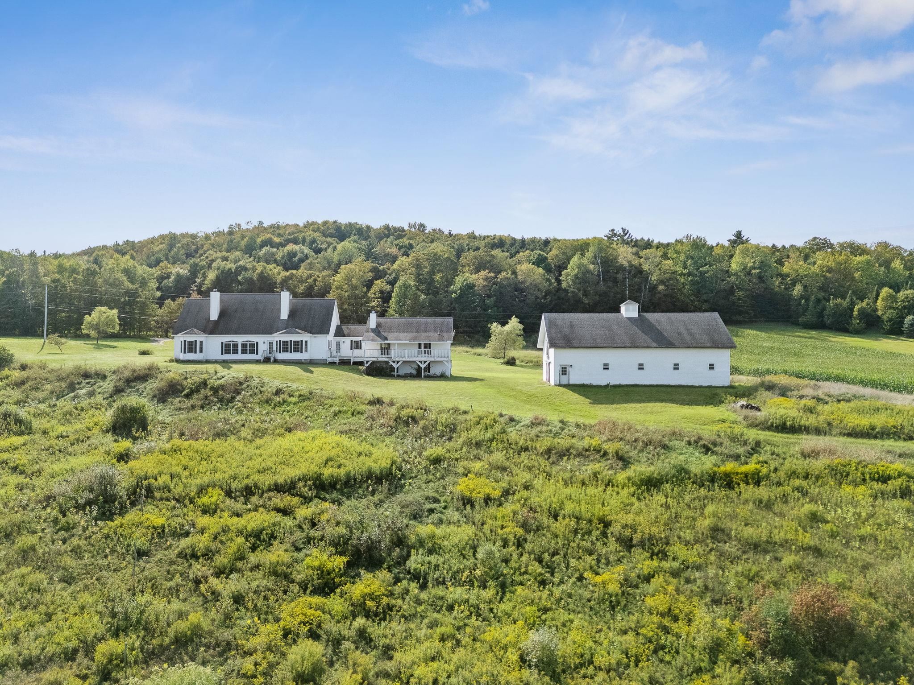
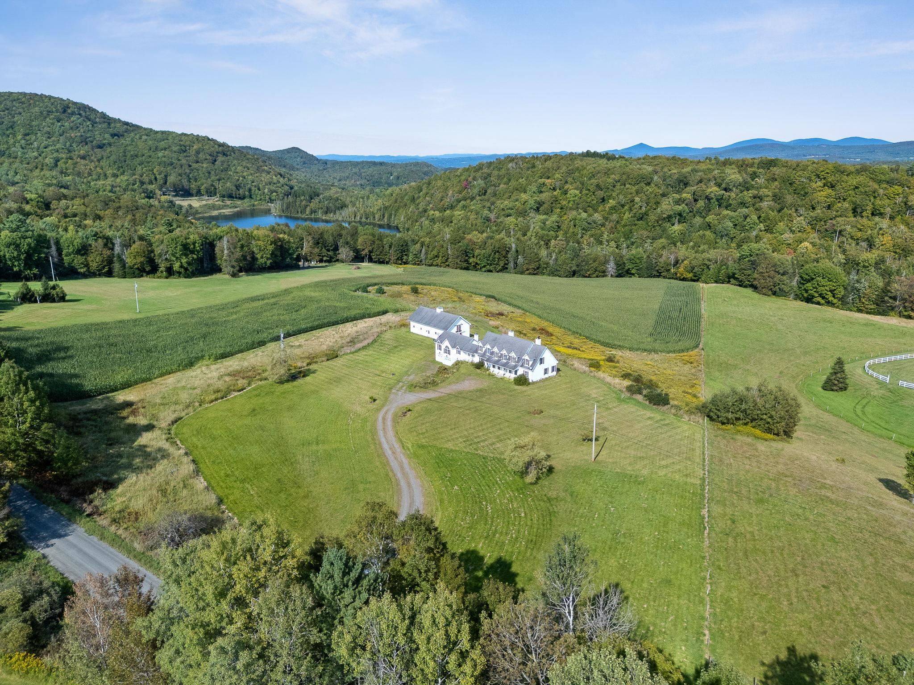
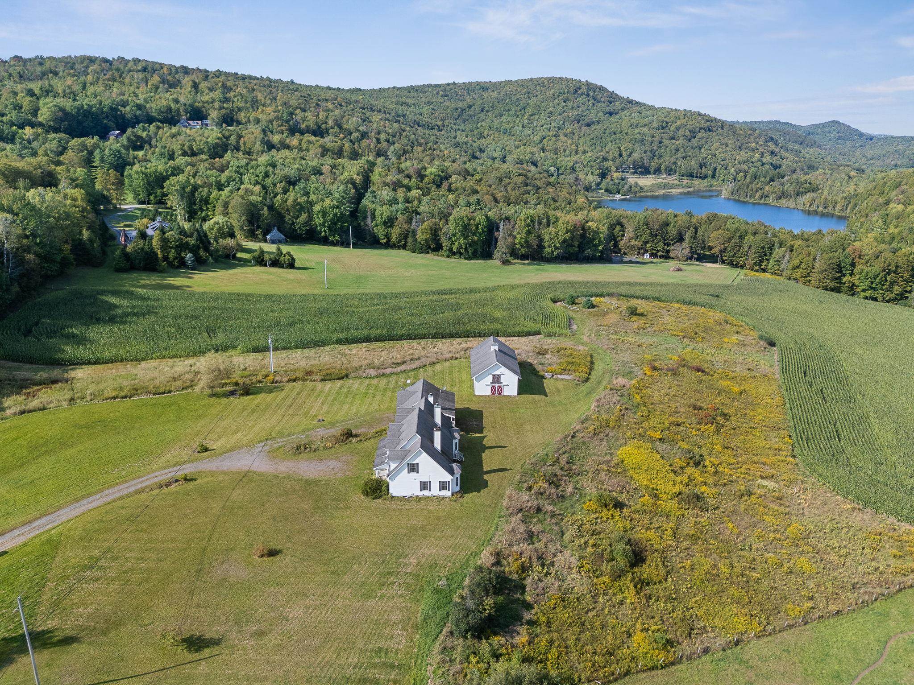
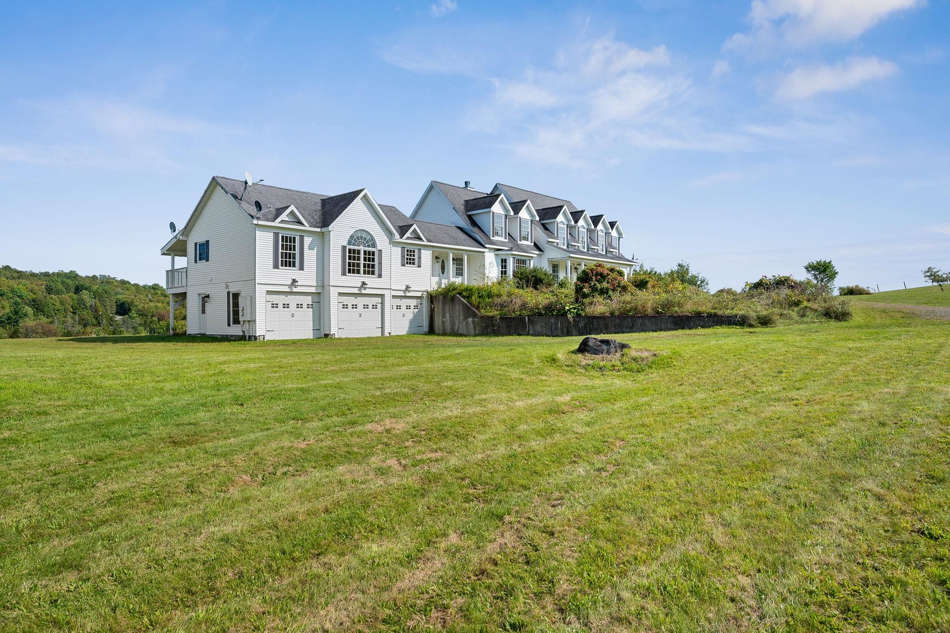
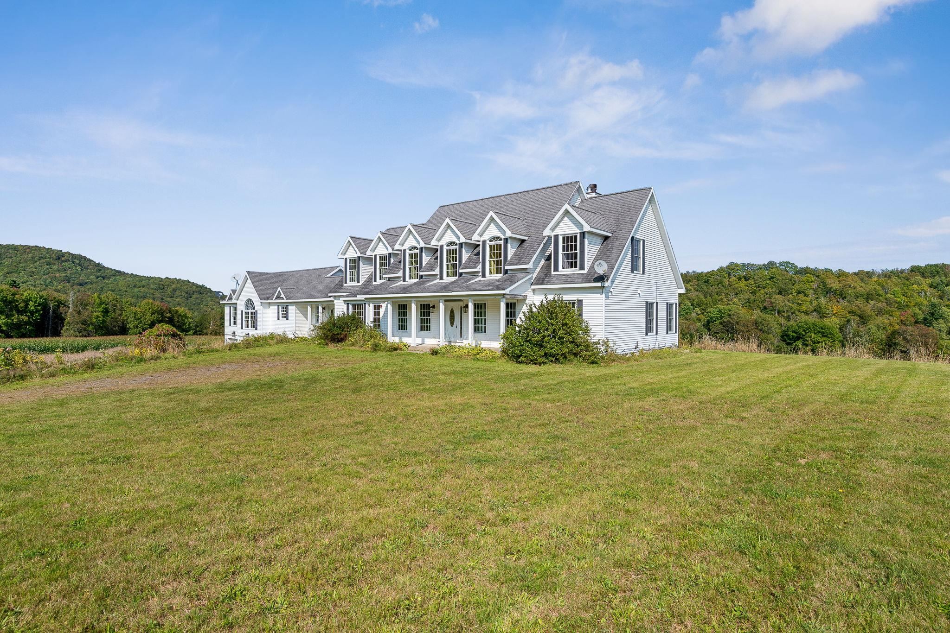
General Property Information
- Property Status:
- Active Under Contract
- Price:
- $950, 000
- Assessed:
- $0
- Assessed Year:
- County:
- VT-Orange
- Acres:
- 42.90
- Property Type:
- Single Family
- Year Built:
- 2004
- Agency/Brokerage:
- Lucas deSousa
Vermont Real Estate Company - Bedrooms:
- 5
- Total Baths:
- 4
- Sq. Ft. (Total):
- 4011
- Tax Year:
- 2024
- Taxes:
- $15, 582
- Association Fees:
Amazing home set in a peaceful country setting, offering both space and versatility. The main house features 4 bedrooms, a large kitchen, and a comfortable family room—perfect for gathering and everyday living. In addition, the property includes a charming 1-bedroom apartment with a spacious covered deck, ideal for extended family, guests, or rental income. For equestrian enthusiasts, the 6-stall horse barn is ready for your animals or boarding opportunities. Take in the local views while enjoying the quiet surroundings, with easy access to Brookfield’s famous Pond Village and iconic Floating Bridge. Randolph Village is just a short drive away, and Northfield and Norwich University are also an easy commute. The area offers endless outdoor recreation including backcountry skiing, biking, and exploring the rolling Vermont countryside. Conveniently located near I-89, this home is also within 45 minutes of world-class ski destinations including the Mad River Valley, Killington, and Stowe. A rare opportunity to enjoy the best of Vermont’s quiet country lifestyle with convenience nearby.
Interior Features
- # Of Stories:
- 2
- Sq. Ft. (Total):
- 4011
- Sq. Ft. (Above Ground):
- 4011
- Sq. Ft. (Below Ground):
- 0
- Sq. Ft. Unfinished:
- 1798
- Rooms:
- 18
- Bedrooms:
- 5
- Baths:
- 4
- Interior Desc:
- Ceiling Fan, Dining Area, Wood Fireplace, In-Law/Accessory Dwelling, Laundry Hook-ups, Primary BR w/ BA, Walk-in Closet
- Appliances Included:
- Gas Cooktop, Dishwasher, Refrigerator, Electric Stove
- Flooring:
- Carpet, Hardwood
- Heating Cooling Fuel:
- Water Heater:
- Basement Desc:
- Bulkhead, Concrete, Concrete Floor, Insulated, Walkout, Interior Access, Exterior Access, Basement Stairs
Exterior Features
- Style of Residence:
- Cape
- House Color:
- White
- Time Share:
- No
- Resort:
- No
- Exterior Desc:
- Exterior Details:
- Barn, Deck, Covered Porch, Stable(s)
- Amenities/Services:
- Land Desc.:
- Agricultural, Country Setting, Field/Pasture, Hilly, Open, Rolling, View, Wooded, Rural
- Suitable Land Usage:
- Roof Desc.:
- Shingle
- Driveway Desc.:
- Dirt, Gravel
- Foundation Desc.:
- Poured Concrete
- Sewer Desc.:
- 1000 Gallon, Unknown, Septic
- Garage/Parking:
- Yes
- Garage Spaces:
- 3
- Road Frontage:
- 0
Other Information
- List Date:
- 2025-09-11
- Last Updated:


