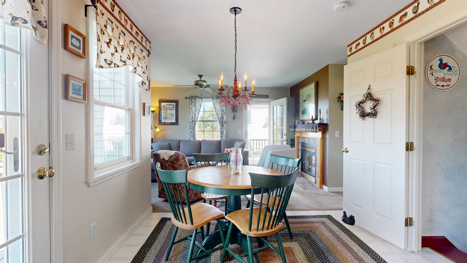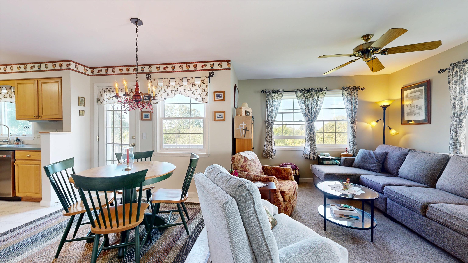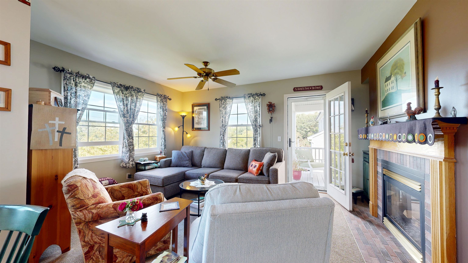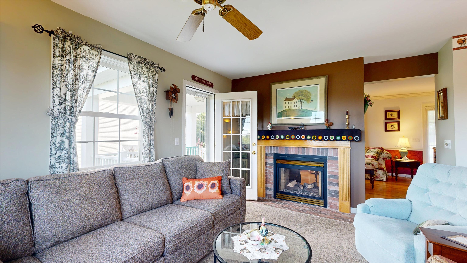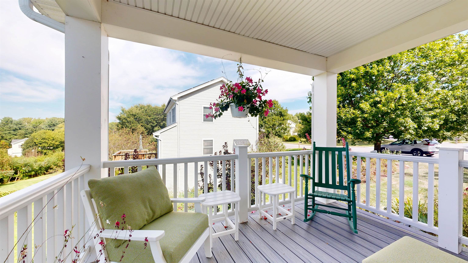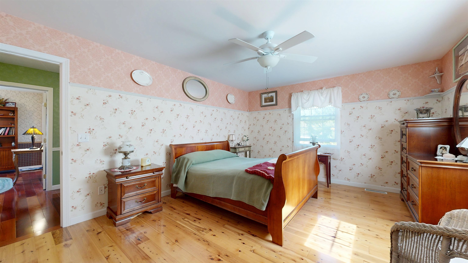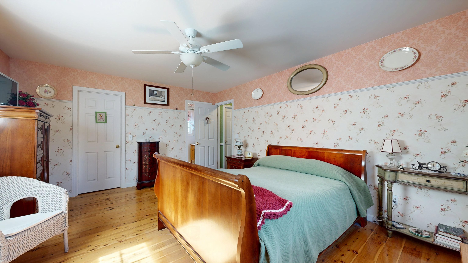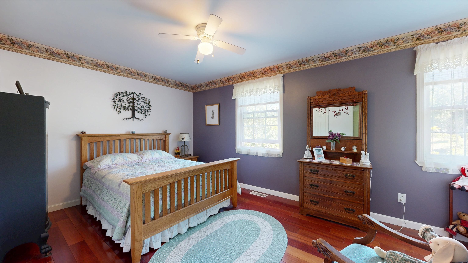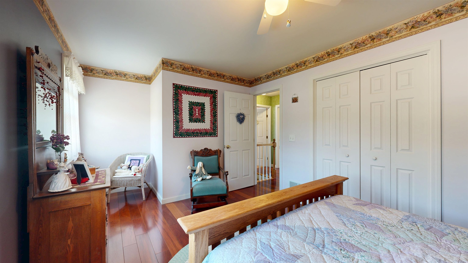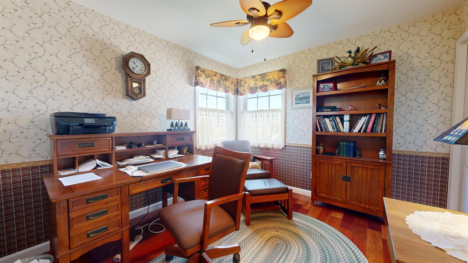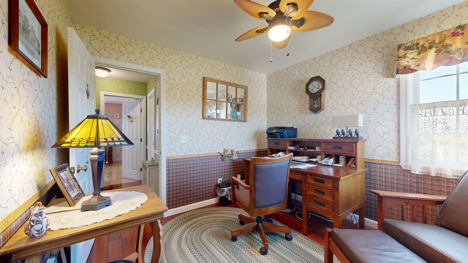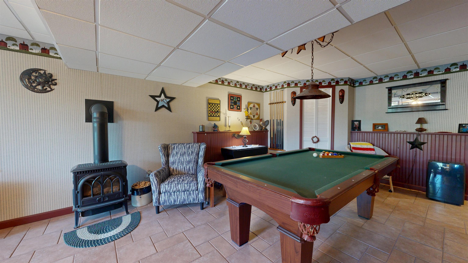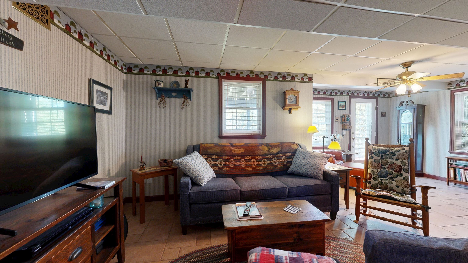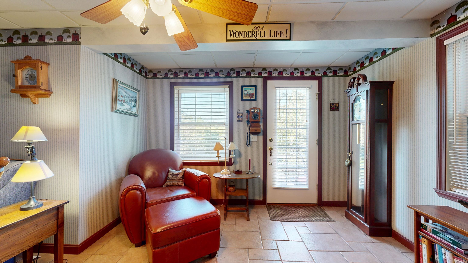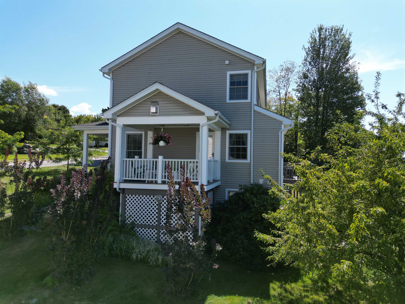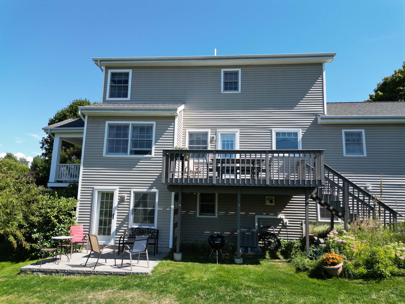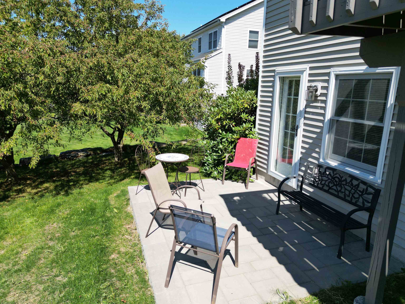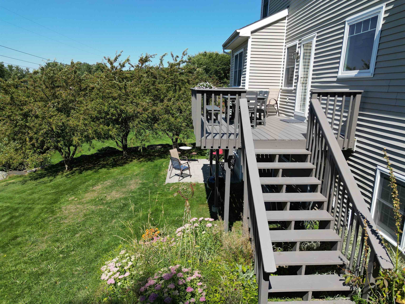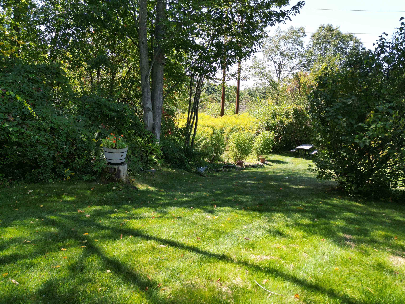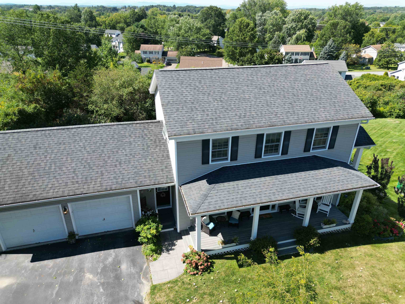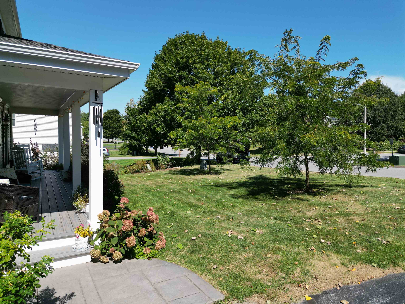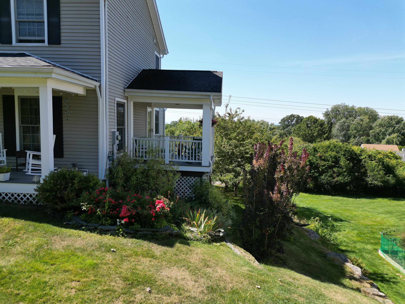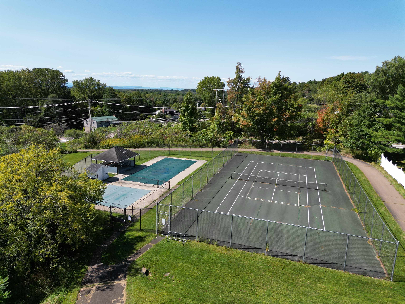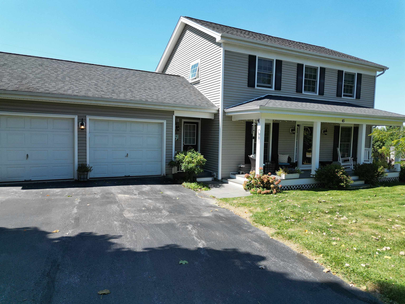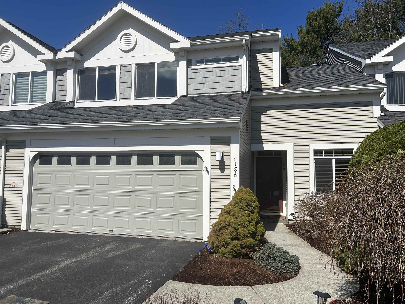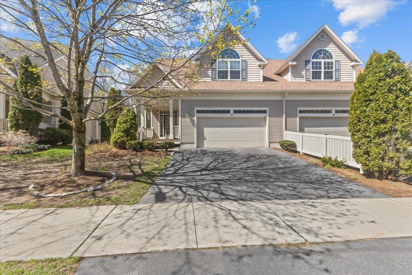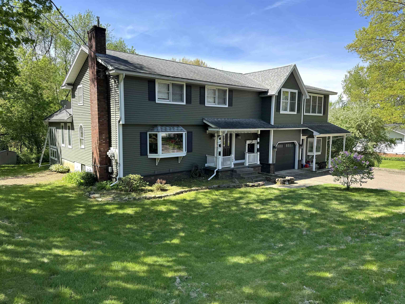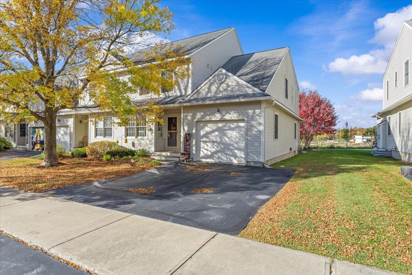1 of 30
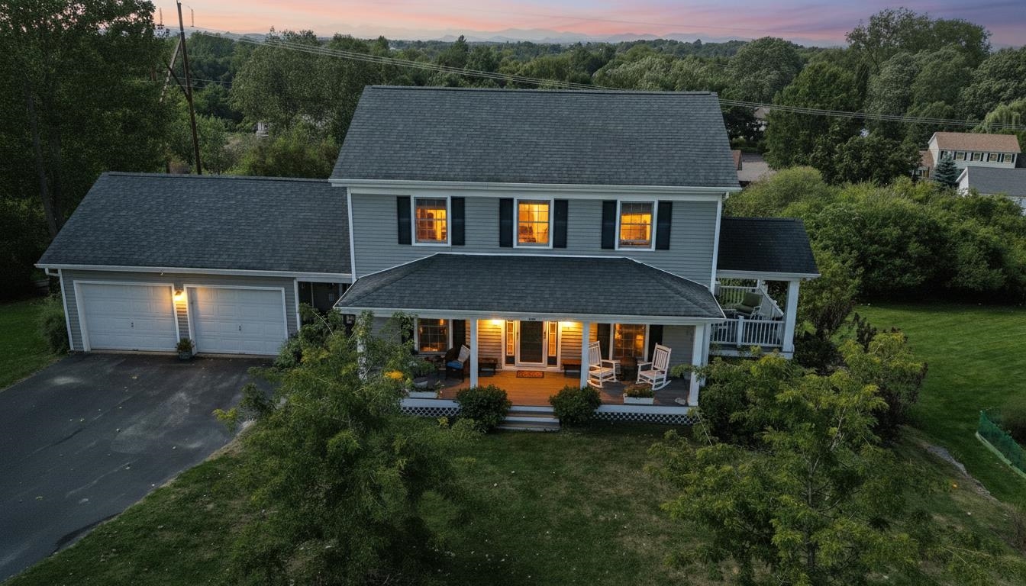
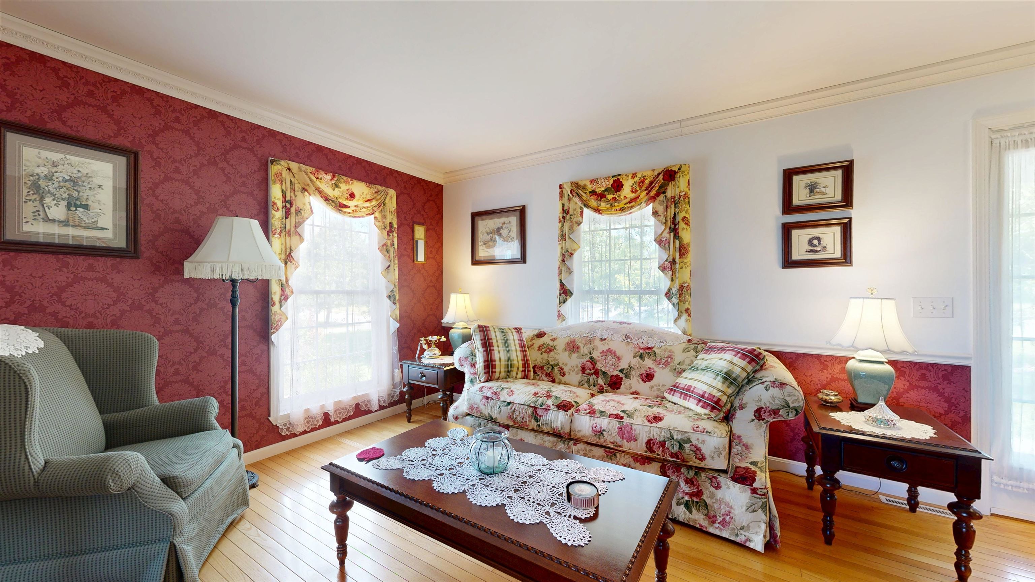
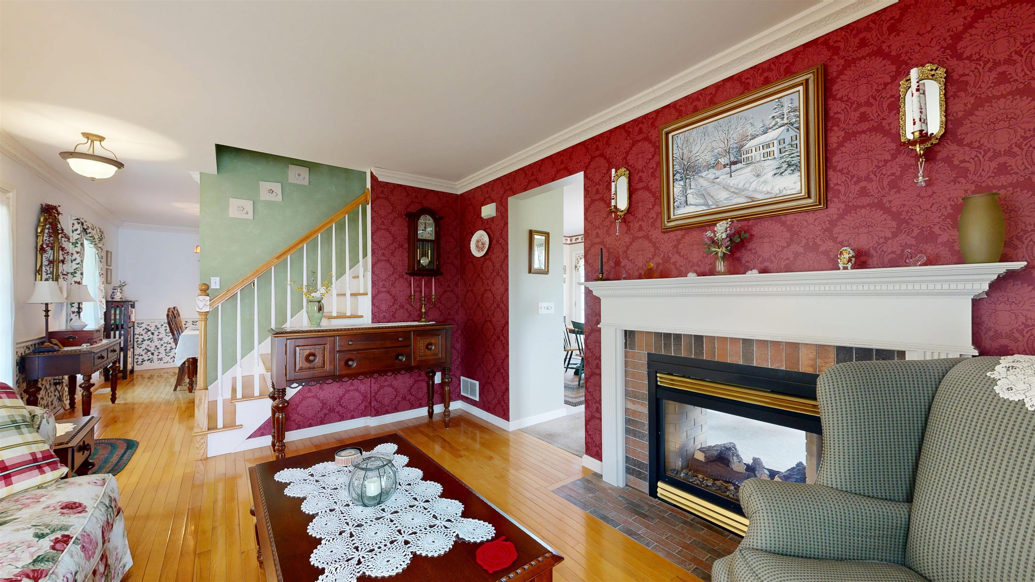
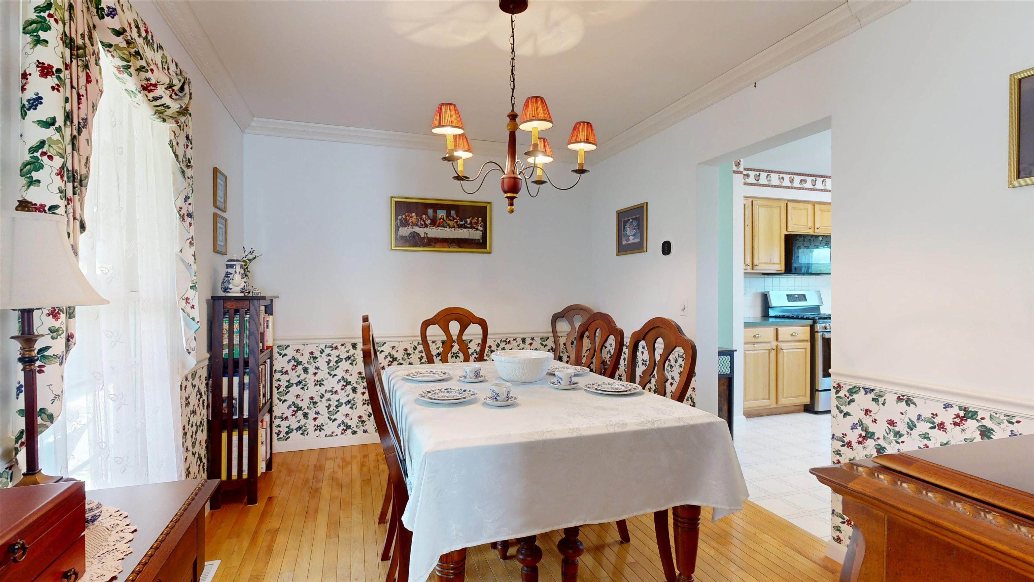
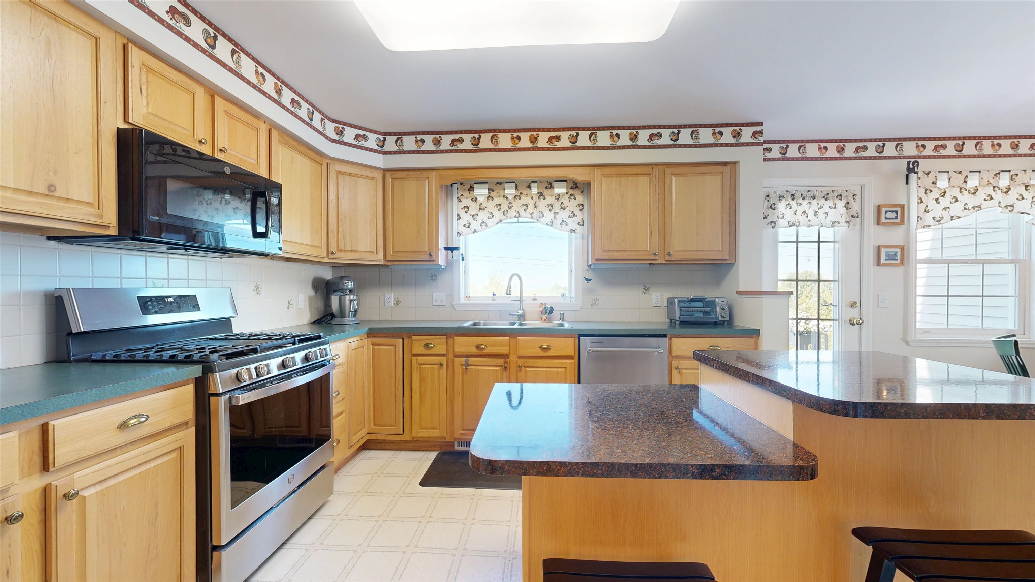
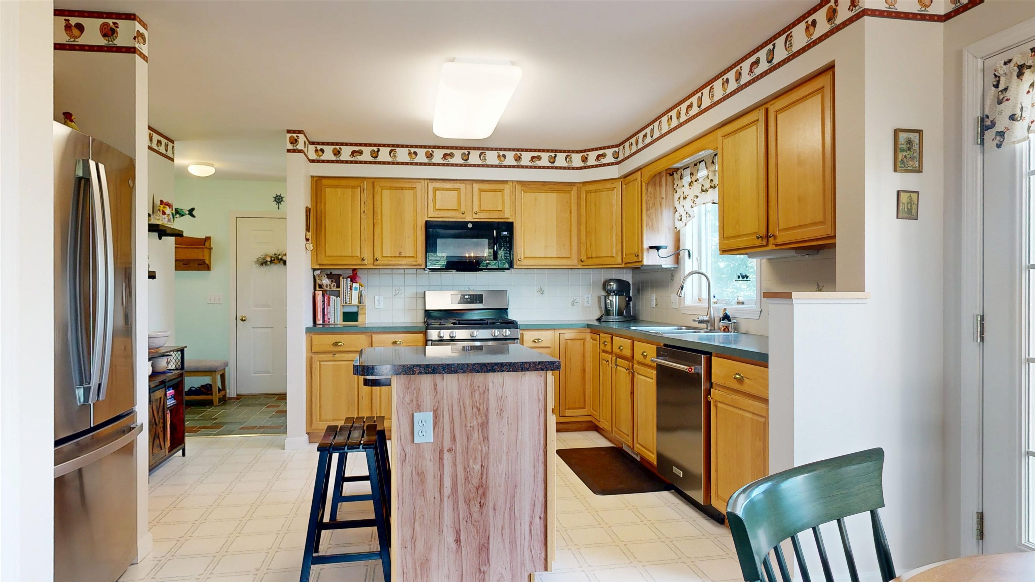
General Property Information
- Property Status:
- Active Under Contract
- Price:
- $595, 000
- Assessed:
- $0
- Assessed Year:
- County:
- VT-Chittenden
- Acres:
- 0.37
- Property Type:
- Single Family
- Year Built:
- 1999
- Agency/Brokerage:
- The Nancy Jenkins Team
Nancy Jenkins Real Estate - Bedrooms:
- 3
- Total Baths:
- 2
- Sq. Ft. (Total):
- 2100
- Tax Year:
- 2025
- Taxes:
- $10, 171
- Association Fees:
Discover the charm and warmth of 45 Juniper Ridge Road. This spacious Essex Junction home, offers comfort, style, and convenience in a sought-after Fairview neighborhood with pool, tennis court, and bike path access. Picture yourself in the sunlit eat-in kitchen with stainless steel appliances and a two-level island perfect for baking, with access to a sunny deck showcasing far mountain views. Enjoy the seamless flow into the bright & cheery family room with a charming covered side porch - great for relaxing or entertaining. A double-sided gas fireplace adds a unique touch and connects the family room to the living room/den, while the formal dining room boasts hardwood floors for elegant gatherings. Upstairs, the primary suite offers a walk-in closet, accompanied by two guest bedrooms and a full bath. The walkout lower level adds versatile living space with a gracious rec room, cozy gas stove and access to the new patio. Here, your evenings can be spent under the stars by the fire pit, surrounded by lush landscaping. Convenience meets comfort with a slate mudroom & half bath leading to a two-car garage. Additional highlights include natural gas heat & recently added central A/C. Ideally located near schools, shopping, restaurants, Five Corners, Essex Experience, and with easy access to I-89, I-289, Global Foundries, UVM Medical Center, and Burlington Airport. Experience this exceptional home firsthand - schedule your private tour today!
Interior Features
- # Of Stories:
- 2
- Sq. Ft. (Total):
- 2100
- Sq. Ft. (Above Ground):
- 1692
- Sq. Ft. (Below Ground):
- 408
- Sq. Ft. Unfinished:
- 408
- Rooms:
- 7
- Bedrooms:
- 3
- Baths:
- 2
- Interior Desc:
- Gas Fireplace, 1 Fireplace, Hearth, Kitchen Island, Walk-in Closet
- Appliances Included:
- Dishwasher, Microwave, Gas Range, Refrigerator, On Demand Water Heater
- Flooring:
- Carpet, Hardwood, Slate/Stone, Tile, Vinyl
- Heating Cooling Fuel:
- Water Heater:
- Basement Desc:
- Full, Partially Finished, Interior Stairs, Walkout
Exterior Features
- Style of Residence:
- Colonial
- House Color:
- Time Share:
- No
- Resort:
- Exterior Desc:
- Exterior Details:
- Deck, Patio, Covered Porch
- Amenities/Services:
- Land Desc.:
- Mountain View, Sidewalks, Subdivision, Near Paths, Near Shopping, Neighborhood, Near Public Transportatn
- Suitable Land Usage:
- Roof Desc.:
- Shingle
- Driveway Desc.:
- Paved
- Foundation Desc.:
- Concrete
- Sewer Desc.:
- Public
- Garage/Parking:
- Yes
- Garage Spaces:
- 2
- Road Frontage:
- 96
Other Information
- List Date:
- 2025-09-11
- Last Updated:


