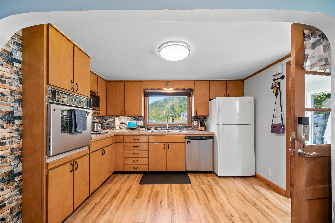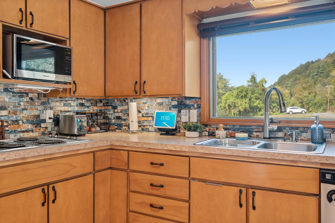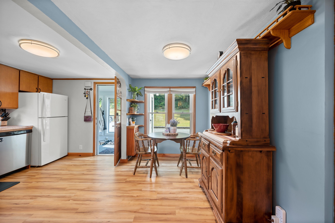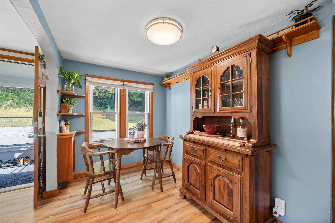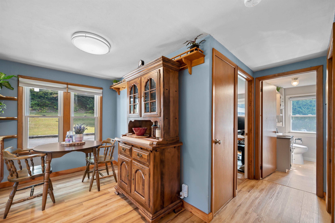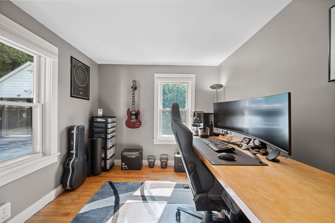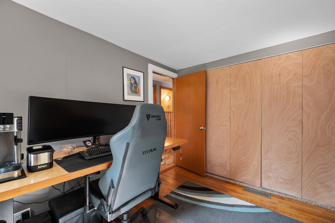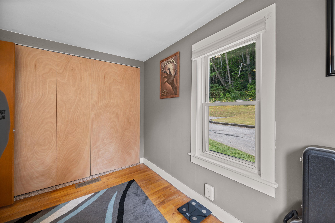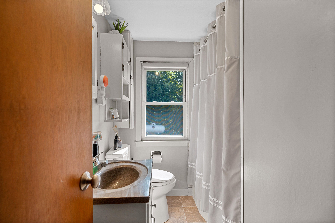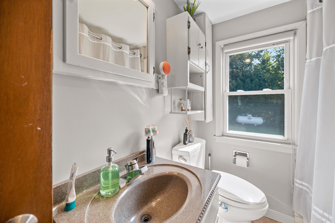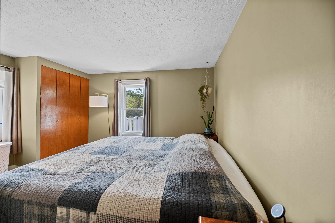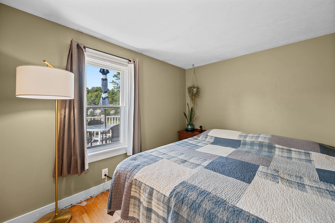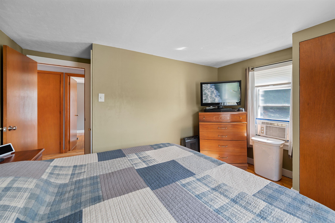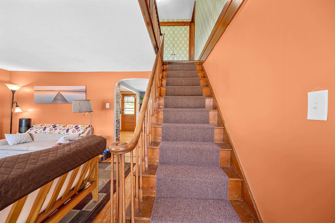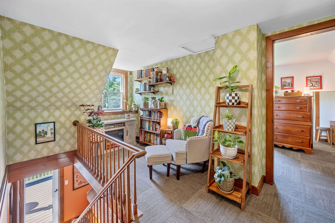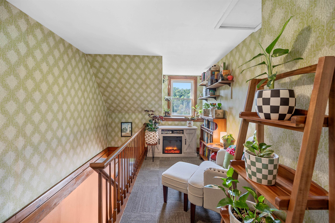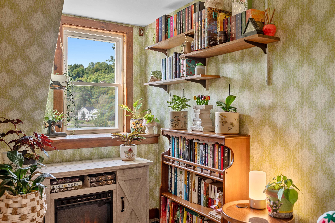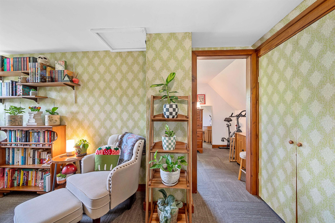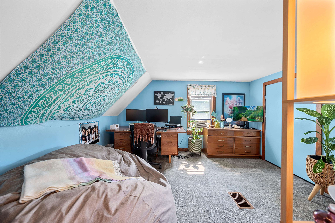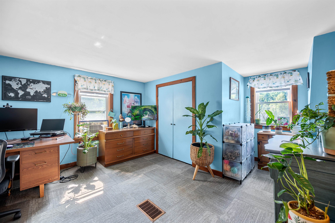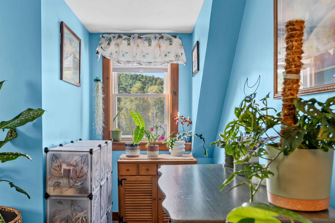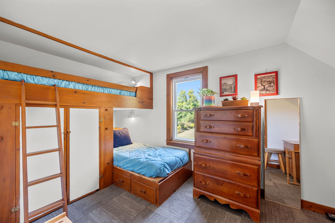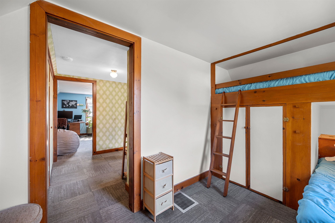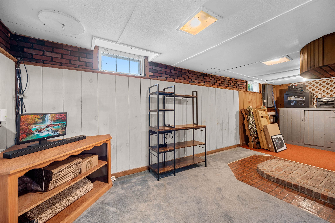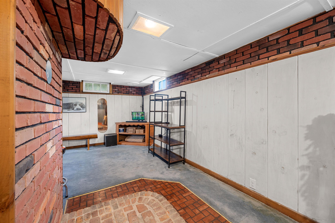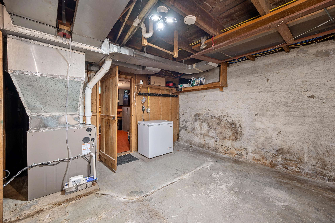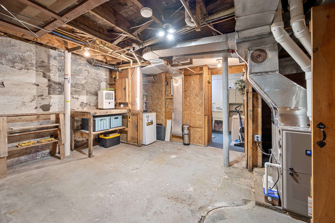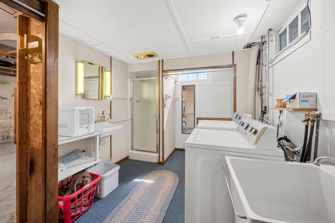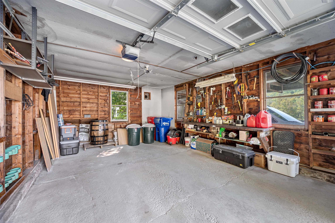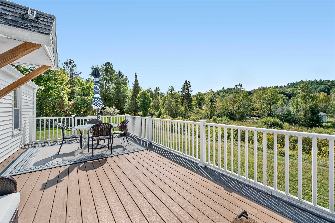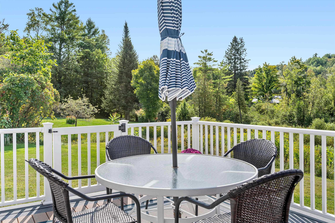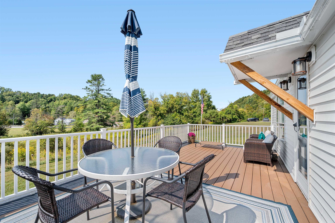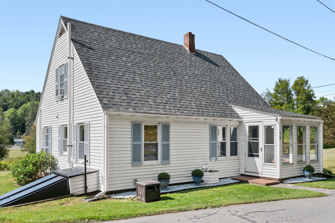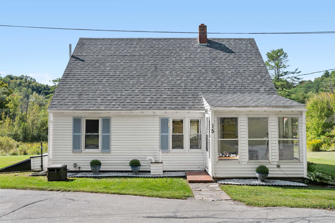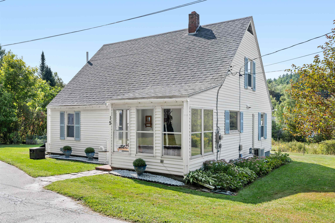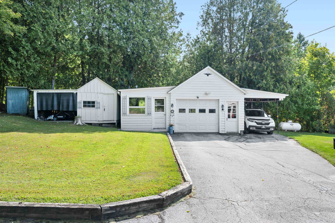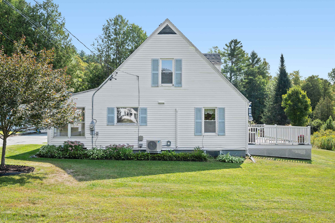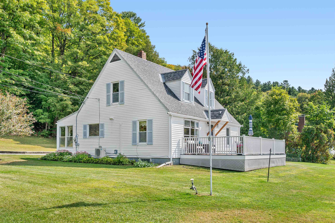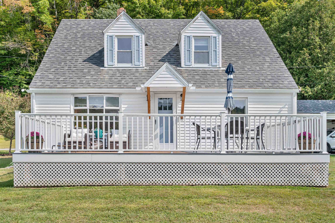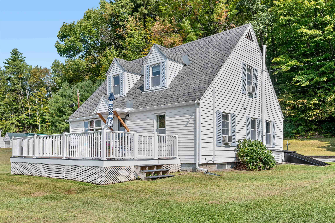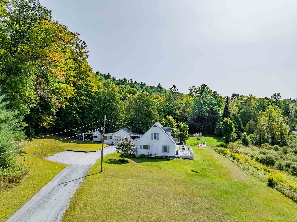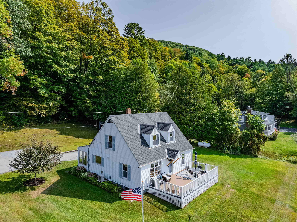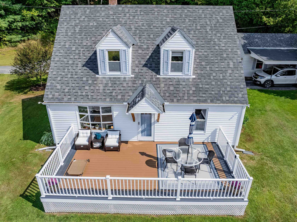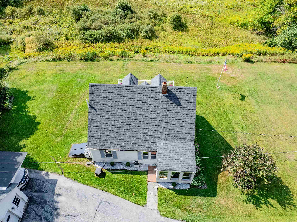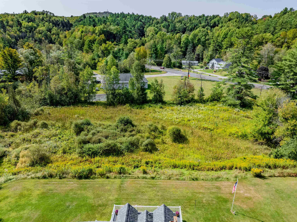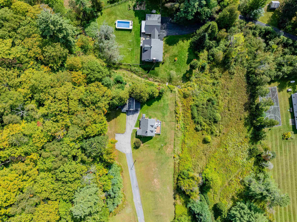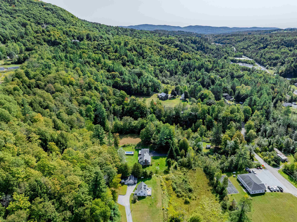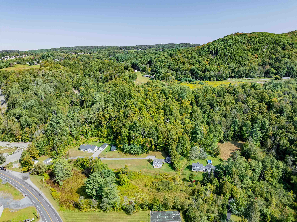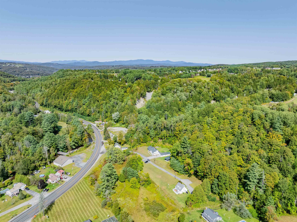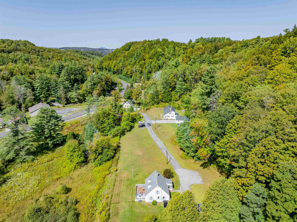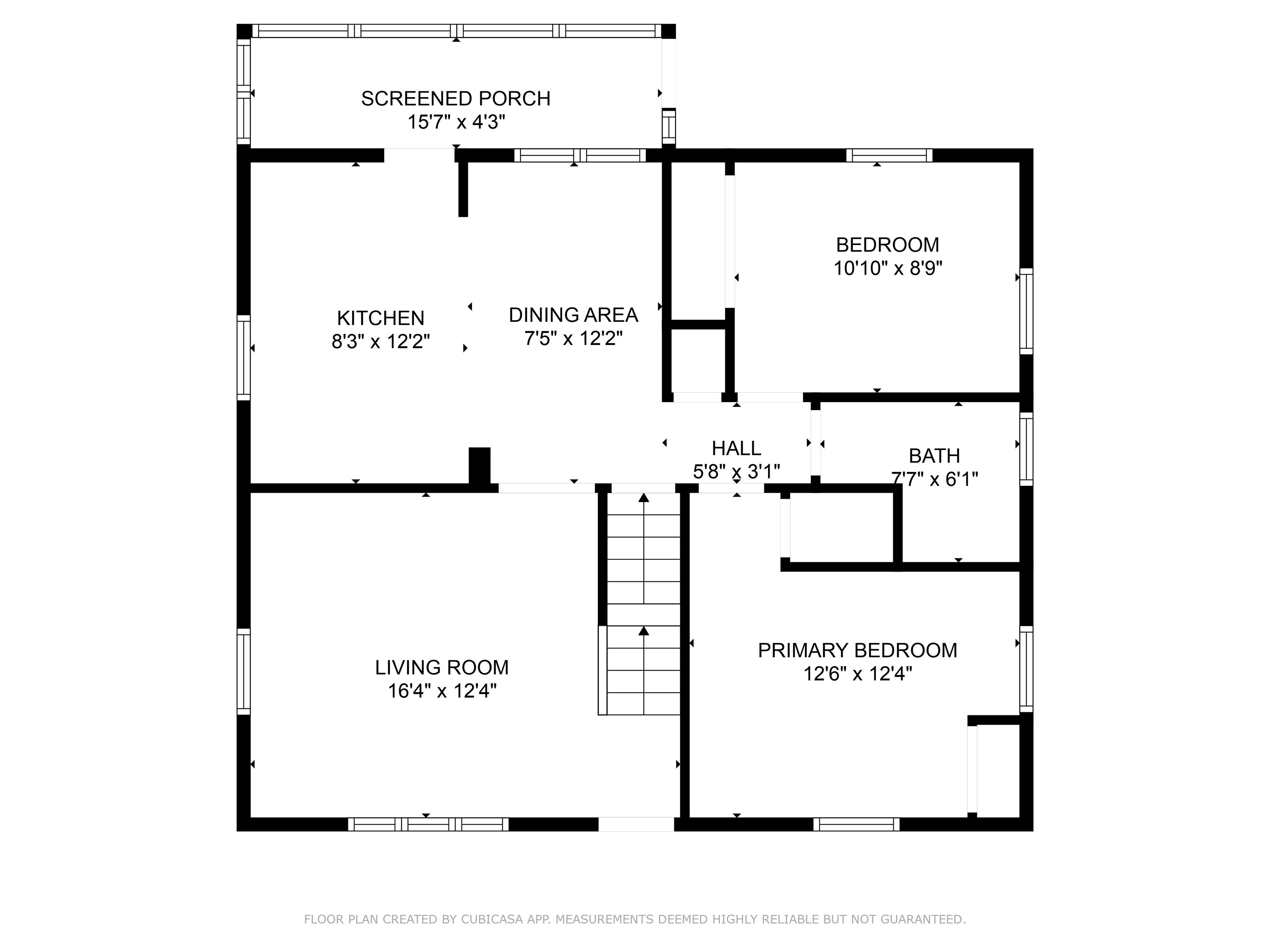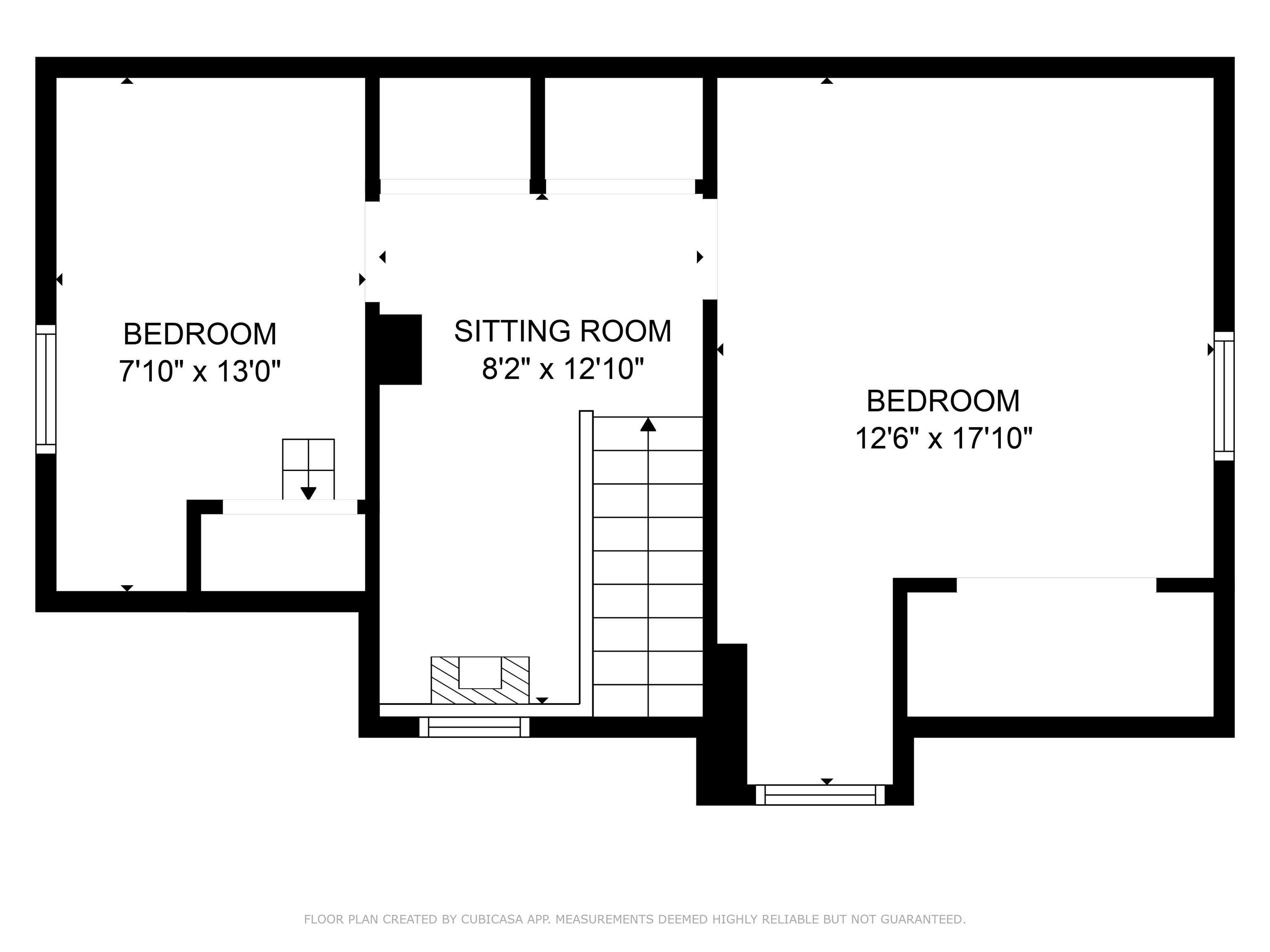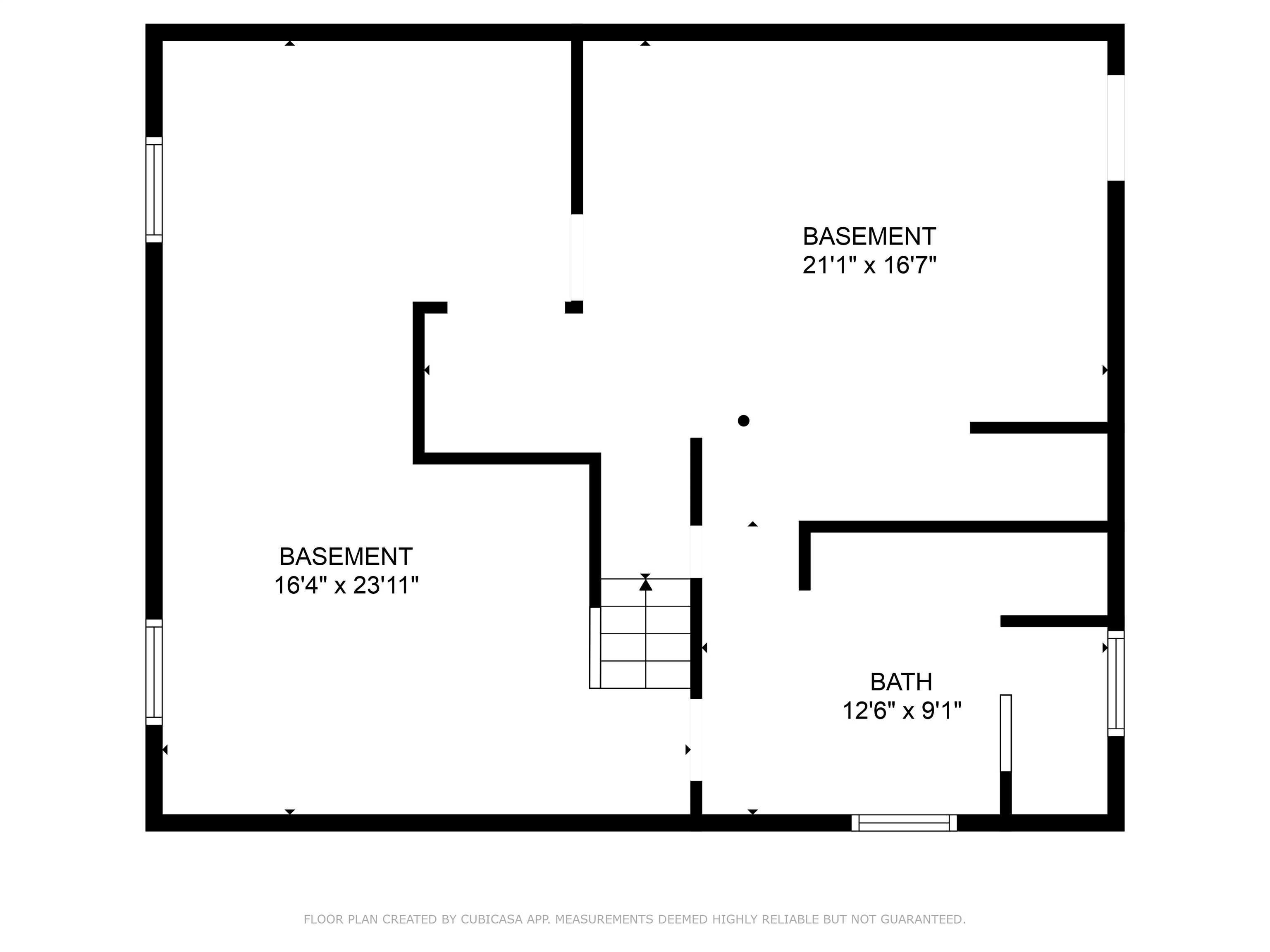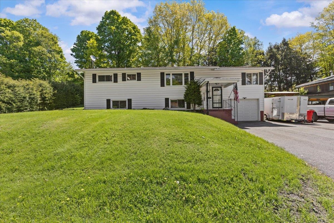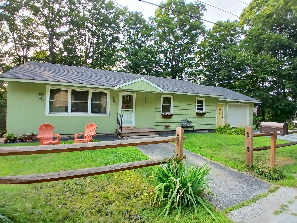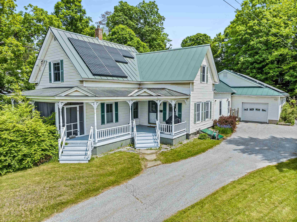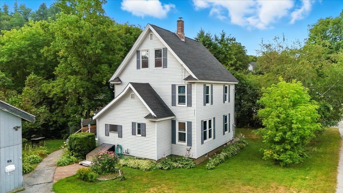1 of 59
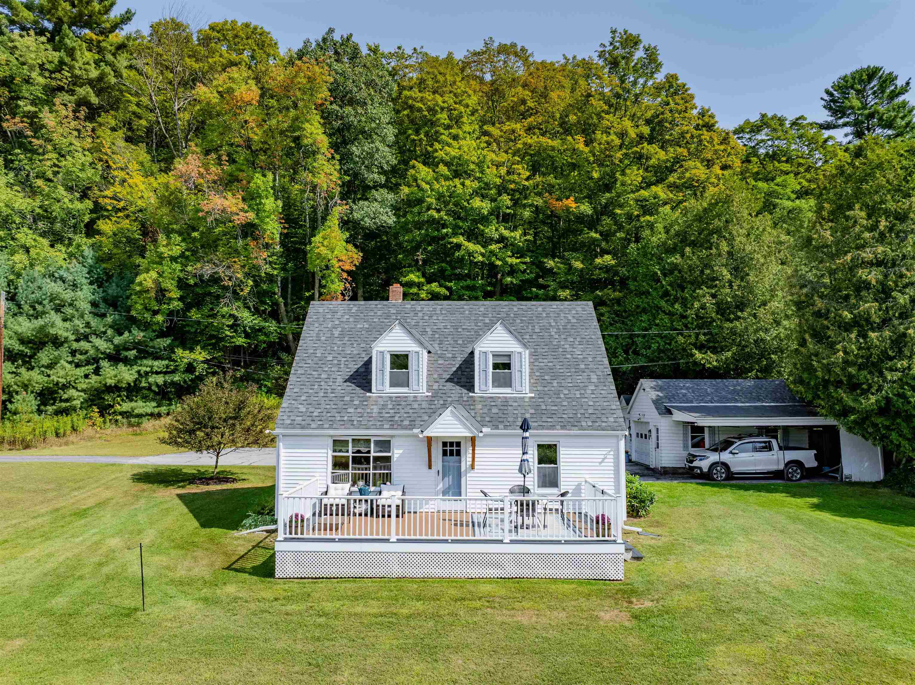
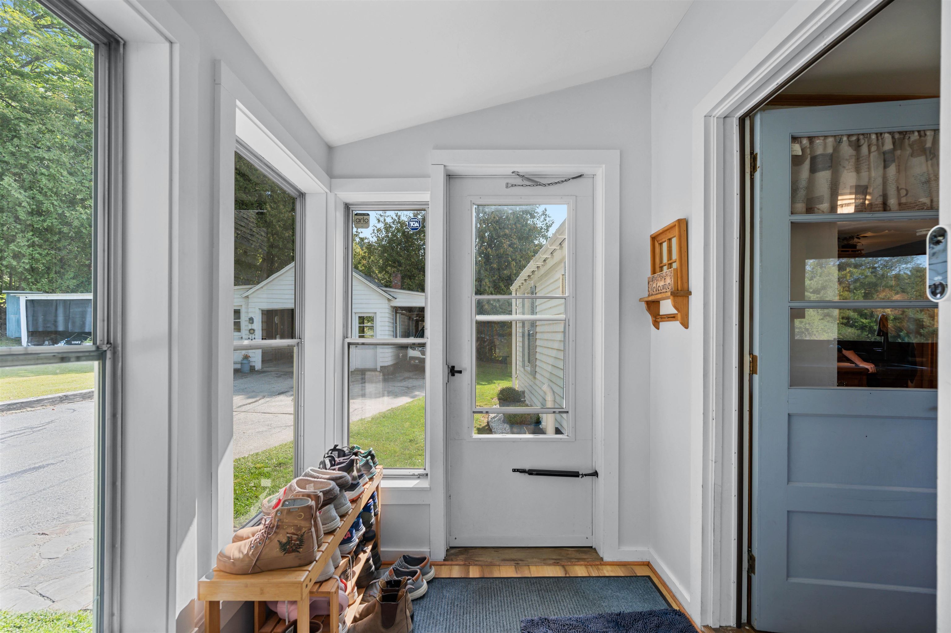
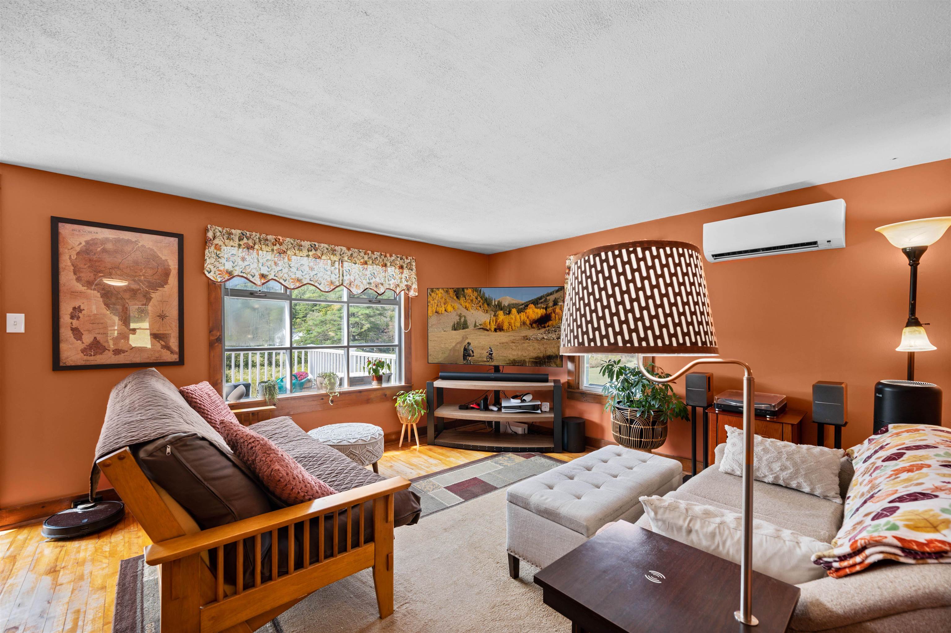
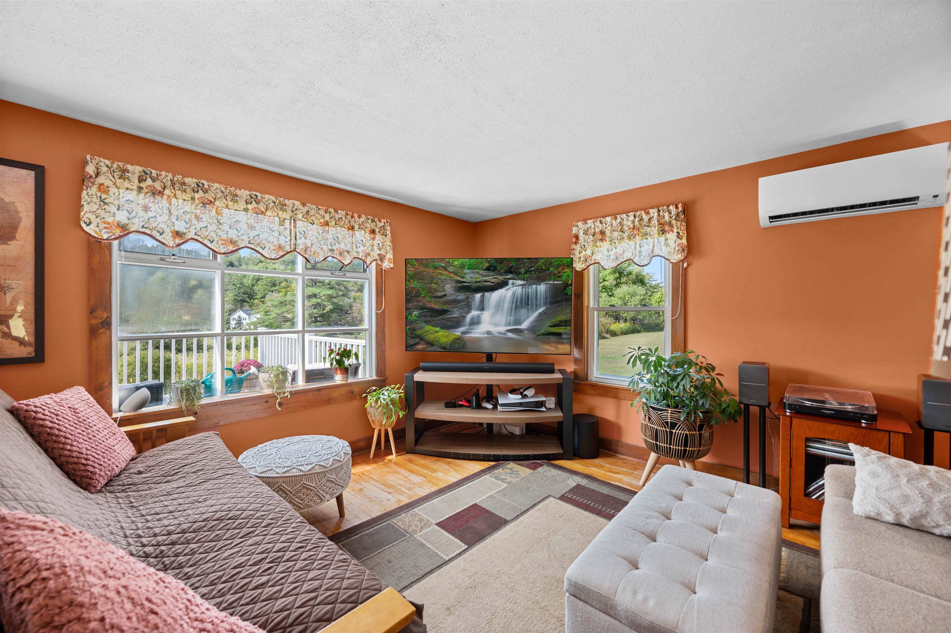
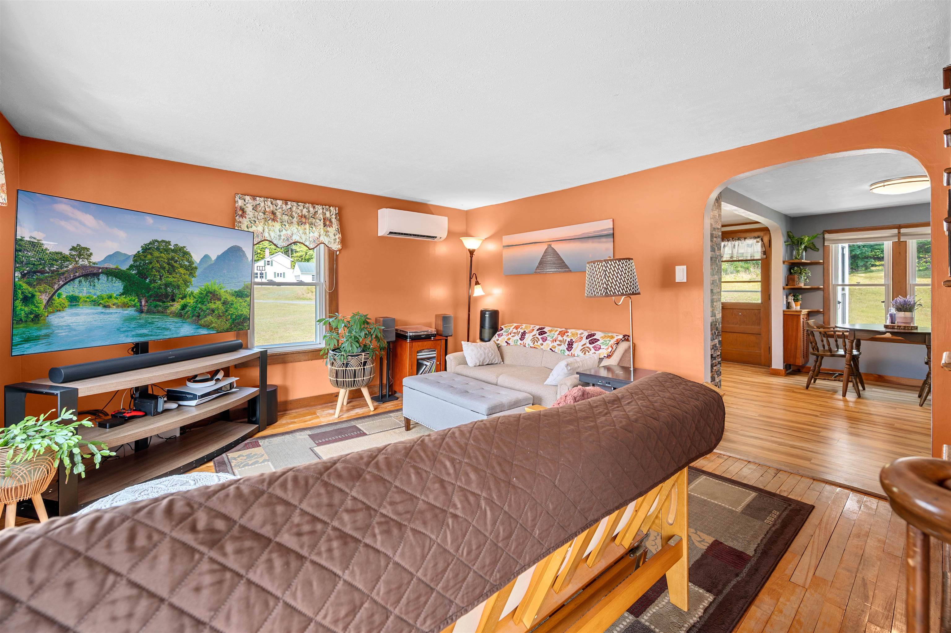
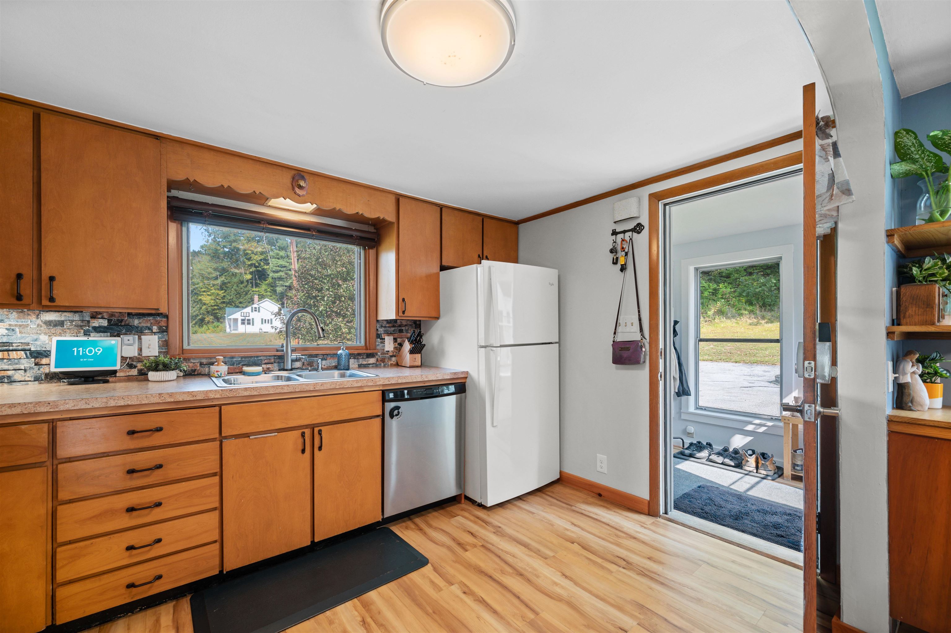
General Property Information
- Property Status:
- Active
- Price:
- $339, 000
- Assessed:
- $0
- Assessed Year:
- County:
- VT-Washington
- Acres:
- 0.70
- Property Type:
- Single Family
- Year Built:
- 1951
- Agency/Brokerage:
- Michelle Hebert
KW Vermont - Bedrooms:
- 3
- Total Baths:
- 2
- Sq. Ft. (Total):
- 1603
- Tax Year:
- 2025
- Taxes:
- $3, 641
- Association Fees:
Tucked away on a dead-end private drive, this Barre Town gem offers the perfect blend of privacy and convenience. You'll feel worlds away from it all, yet you're just moments from Route 302, putting you a stone's throw from shopping and dining. Step inside and discover a home bursting with character. The floor plan includes three bedrooms, a versatile bonus room, and a full bath on the main level. The partially finished basement provides even more living space, complete with a laundry room and a three-quarter bath. The interior is filled with unique touches, including custom cabinetry, built-ins and custom-built bunk beds that are sure to be a favorite. Outside, a spacious 24'x12' deck is perfect for relaxing or entertaining, and the enclosed porch makes for an ideal mudroom. A detached garage and multiple sheds offer incredible storage. With only two owners since it was built, this home is ready for its next chapter. Open House 9/14 from 11am to 1pm.
Interior Features
- # Of Stories:
- 1.5
- Sq. Ft. (Total):
- 1603
- Sq. Ft. (Above Ground):
- 1170
- Sq. Ft. (Below Ground):
- 433
- Sq. Ft. Unfinished:
- 347
- Rooms:
- 8
- Bedrooms:
- 3
- Baths:
- 2
- Interior Desc:
- Kitchen/Dining, Basement Laundry
- Appliances Included:
- Electric Cooktop, Dishwasher, Disposal, Dryer, Range Hood, Microwave, Refrigerator, Washer, Electric Stove
- Flooring:
- Carpet, Hardwood, Laminate
- Heating Cooling Fuel:
- Water Heater:
- Basement Desc:
- Partially Finished
Exterior Features
- Style of Residence:
- Cape
- House Color:
- White
- Time Share:
- No
- Resort:
- Exterior Desc:
- Exterior Details:
- Deck, Outbuilding, Enclosed Porch, Shed
- Amenities/Services:
- Land Desc.:
- Level
- Suitable Land Usage:
- Roof Desc.:
- Asphalt Shingle
- Driveway Desc.:
- Paved
- Foundation Desc.:
- Poured Concrete
- Sewer Desc.:
- Public
- Garage/Parking:
- Yes
- Garage Spaces:
- 1
- Road Frontage:
- 0
Other Information
- List Date:
- 2025-09-11
- Last Updated:


