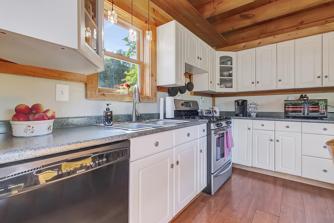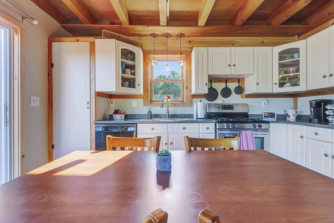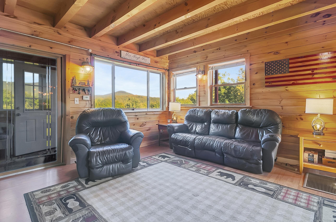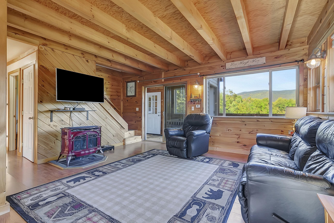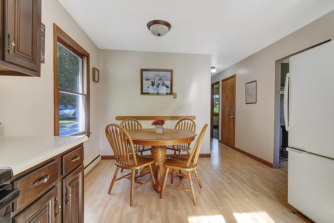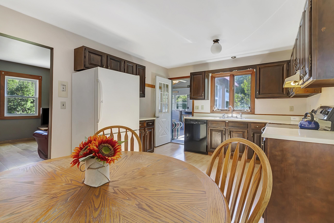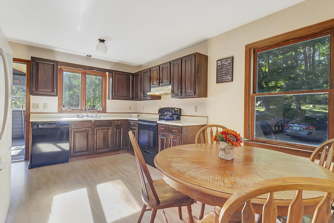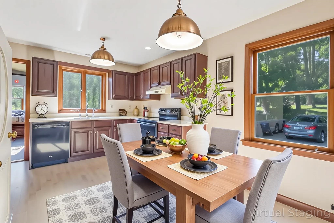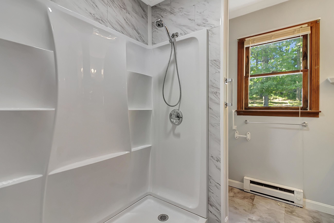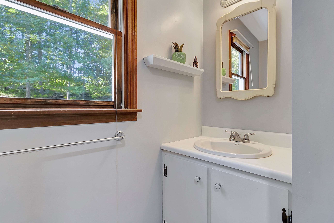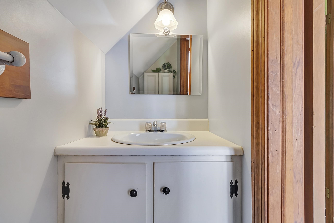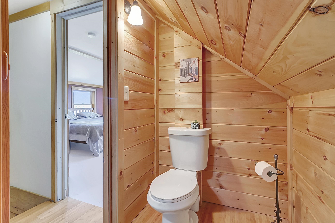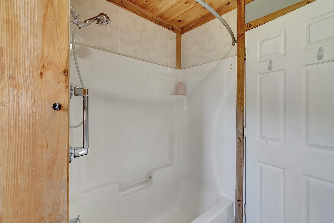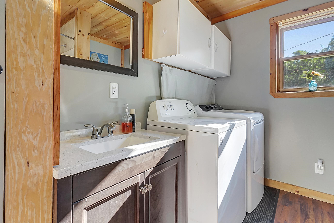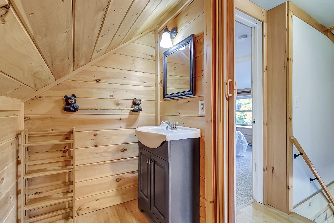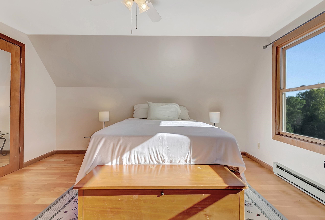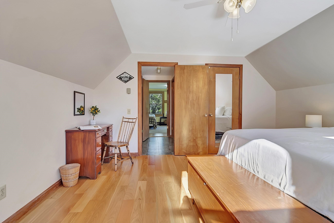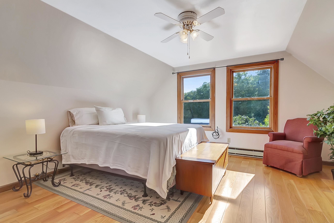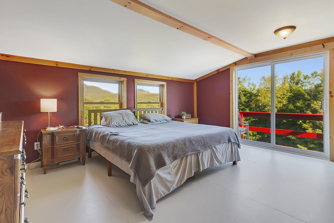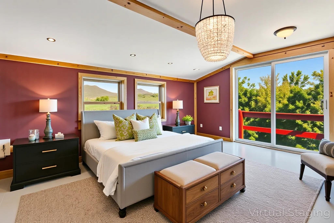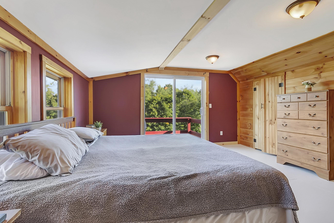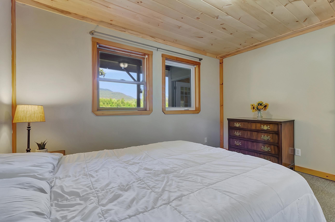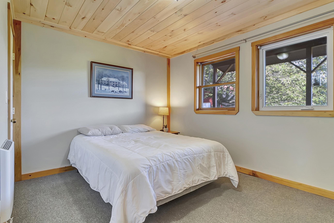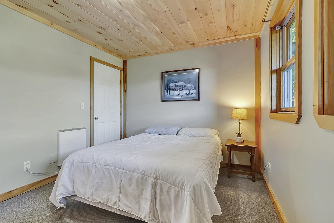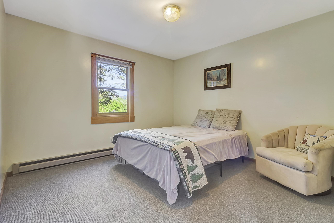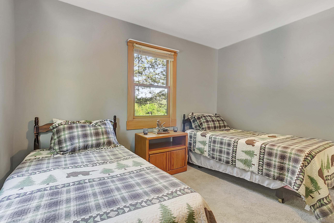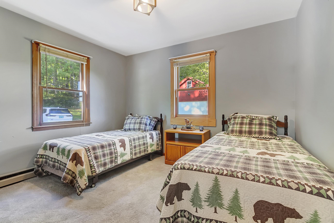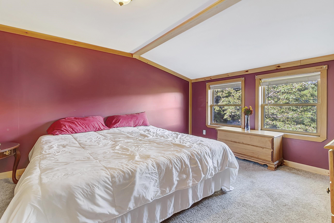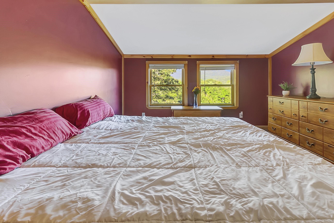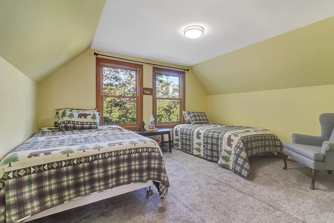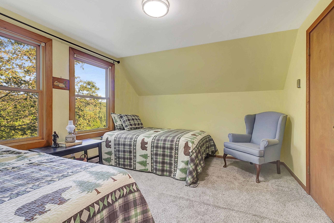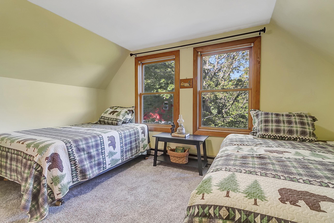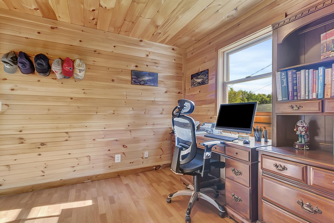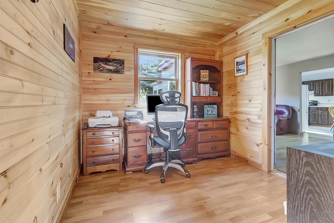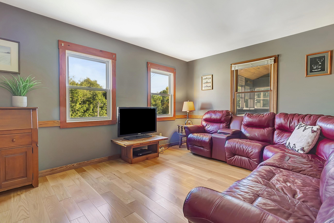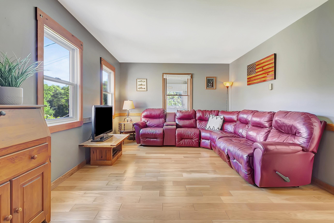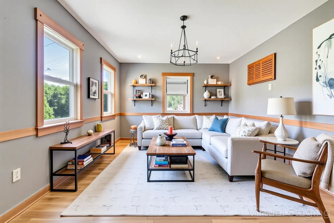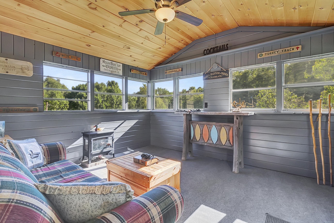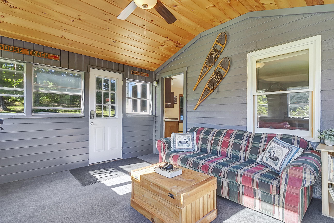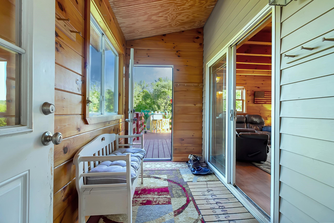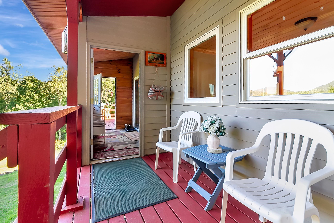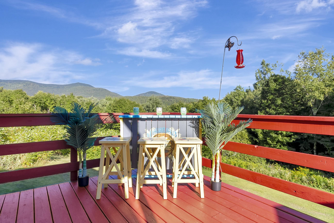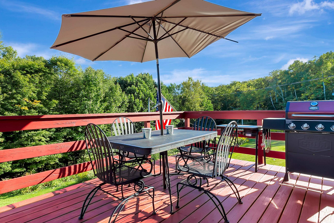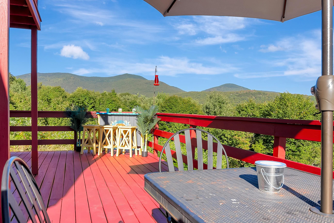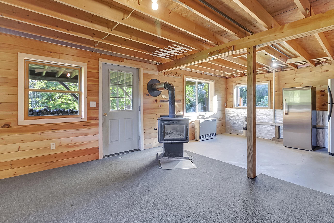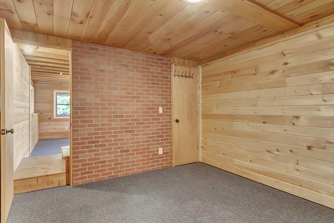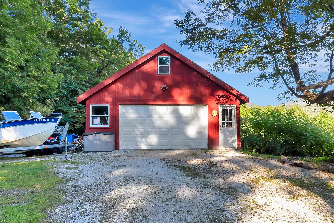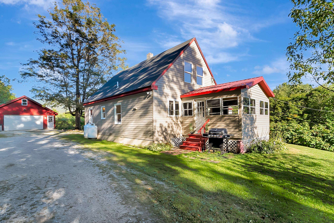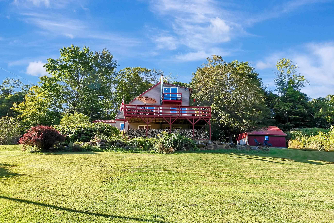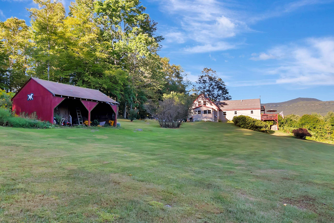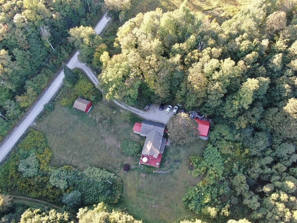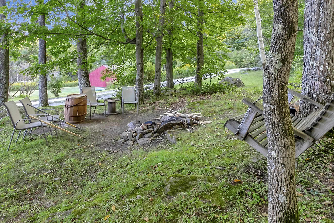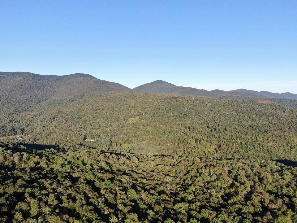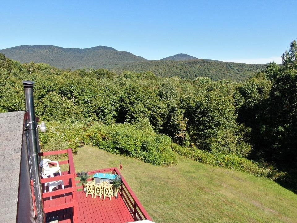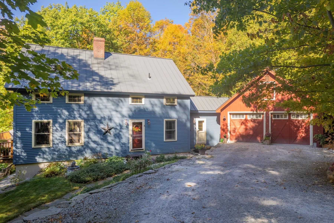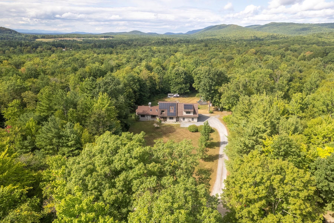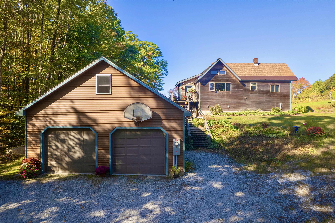1 of 60
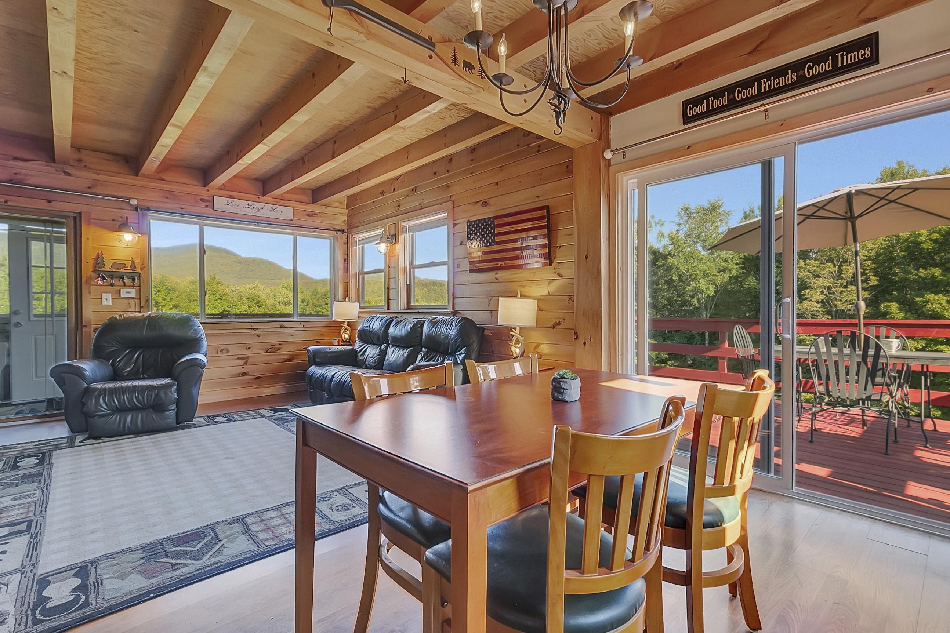
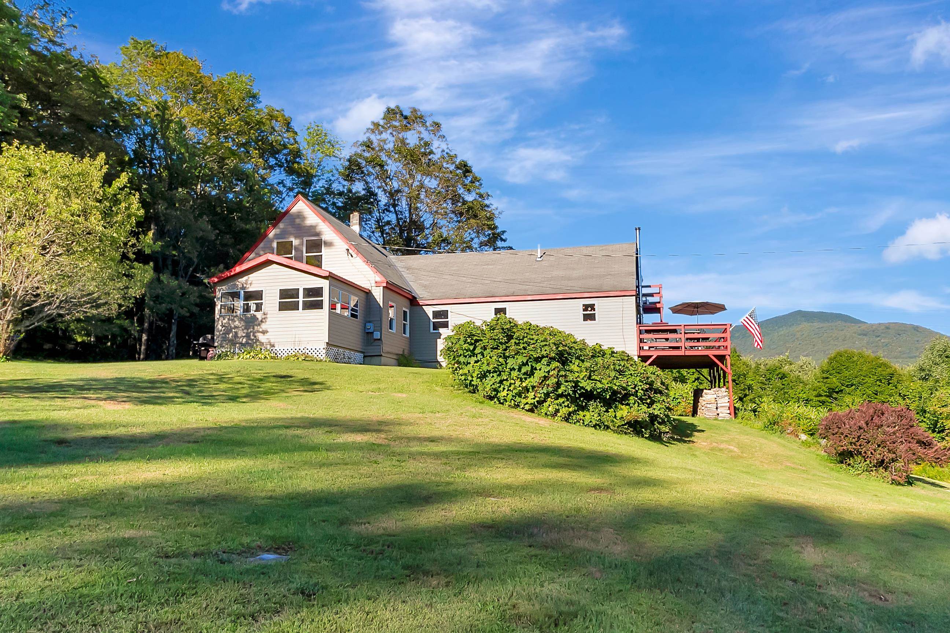
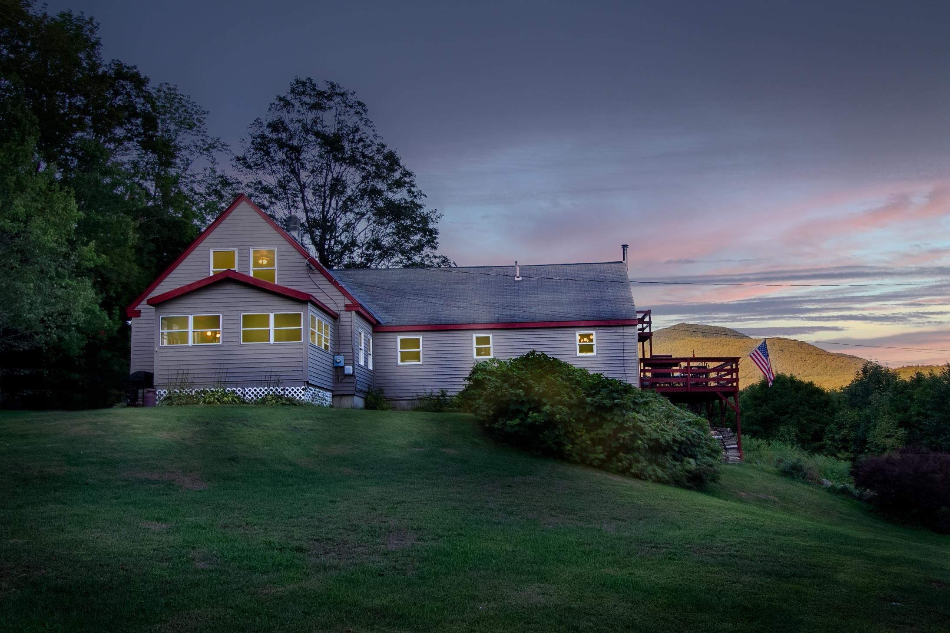
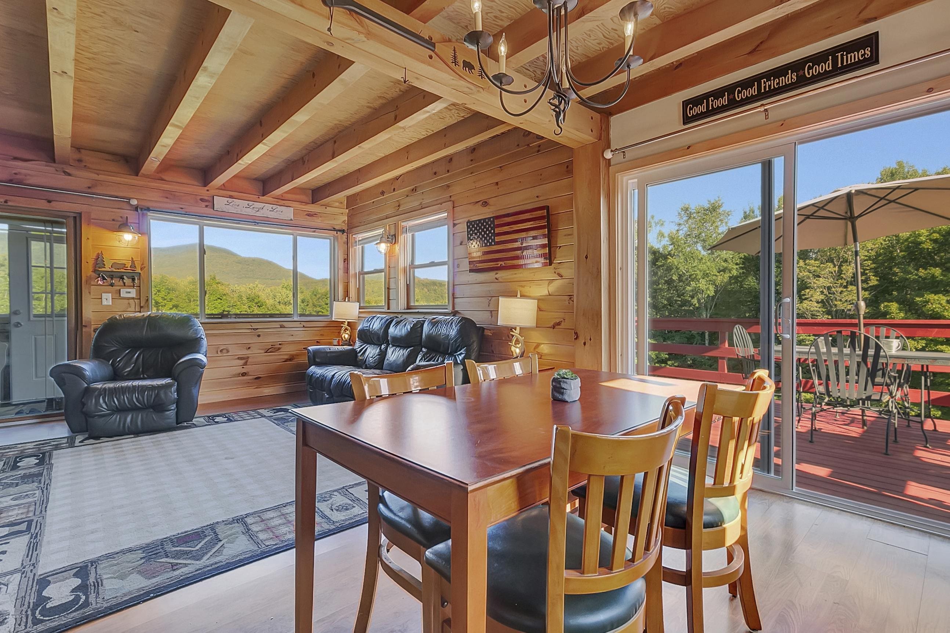
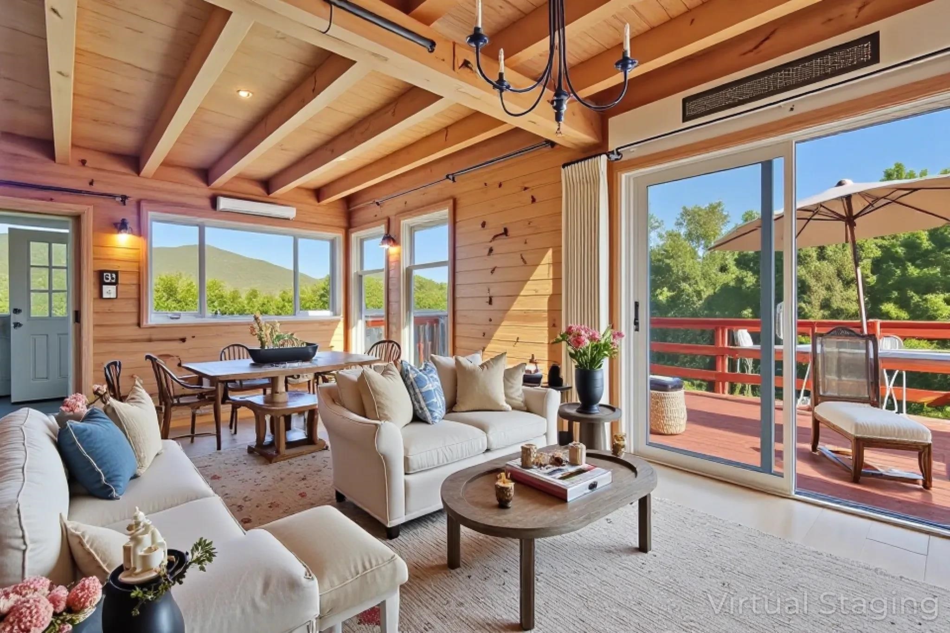
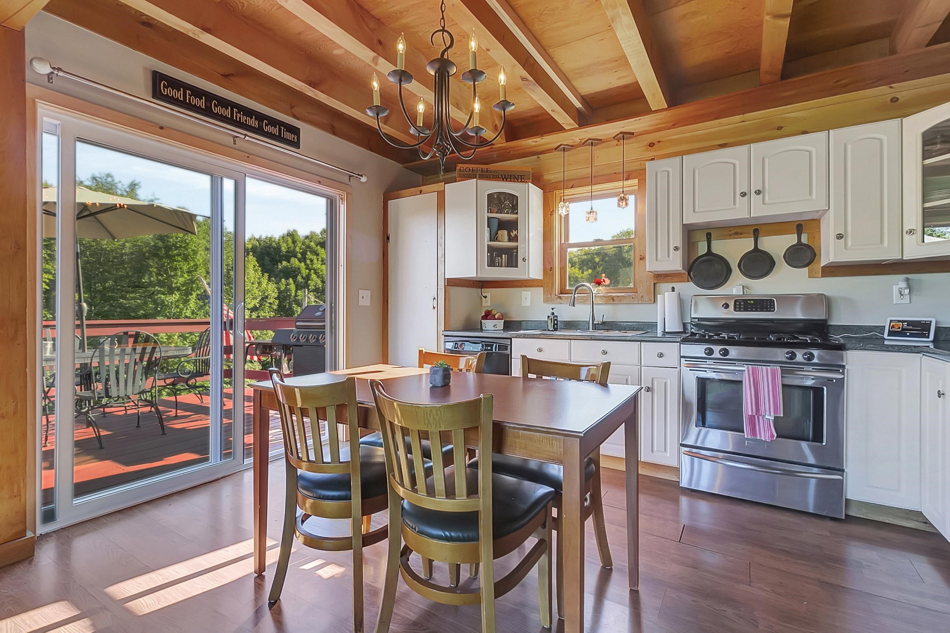
General Property Information
- Property Status:
- Active
- Price:
- $649, 000
- Assessed:
- $0
- Assessed Year:
- County:
- VT-Rutland
- Acres:
- 5.80
- Property Type:
- Single Family
- Year Built:
- 1979
- Agency/Brokerage:
- Rachael Rogala
Lange & Lange - Bedrooms:
- 7
- Total Baths:
- 4
- Sq. Ft. (Total):
- 2980
- Tax Year:
- Taxes:
- $0
- Association Fees:
Exceptional Vermont Mountain Retreat with Stunning Views Nestled with breathtaking views of Mount Carmel, Bloodroot Mountain, and Green Mountain National Forest, this remarkable property has been family-maintained since 1979. Built in 1981 with a significant addition in 2001. This impressive home features seven bedrooms, two full bathrooms, two half bathrooms, two kitchens, two living rooms, a den, two porches, and an expansive deck with spectacular views. The flexible design functions as either a spacious single-family residence or two-family home with separate entrances—perfect for extended family or rental income. The structure sits on a dry concrete basement with abundant storage. Multiple heating options include electric, propane, and wood heat. Excellent southern exposure for solar potential. Ample parking and a two-car garage with storage above. Property includes a versatile barn and sits on a peaceful, well-maintained gravel road with complete privacy—no visible neighbors. Chittenden offers an unparalleled lifestyle for outdoor enthusiasts. Immediate access to Chittenden Reservoir, Lefferts Pond, Furnace Brook, and Appalachian/Long Trails. Mountain Top Resort is minutes away, and Killington is 30 minutes away. Direct VAST snowmobile trail access plus hiking, hunting, backcountry skiing, snowshoeing, and ATV adventures from your door.
Interior Features
- # Of Stories:
- 1.5
- Sq. Ft. (Total):
- 2980
- Sq. Ft. (Above Ground):
- 2980
- Sq. Ft. (Below Ground):
- 0
- Sq. Ft. Unfinished:
- 0
- Rooms:
- 11
- Bedrooms:
- 7
- Baths:
- 4
- Interior Desc:
- Appliances Included:
- Flooring:
- Heating Cooling Fuel:
- Water Heater:
- Basement Desc:
- Interior Stairs, Interior Access, Exterior Access
Exterior Features
- Style of Residence:
- Chalet, Contemporary, Farmhouse, New Englander, w/Addition
- House Color:
- grey
- Time Share:
- No
- Resort:
- Exterior Desc:
- Exterior Details:
- Amenities/Services:
- Land Desc.:
- Landscaped, Mountain View, Near Snowmobile Trails, Rural
- Suitable Land Usage:
- Roof Desc.:
- Metal, Asphalt Shingle
- Driveway Desc.:
- Crushed Stone, Dirt
- Foundation Desc.:
- Concrete
- Sewer Desc.:
- On-Site Septic Exists
- Garage/Parking:
- Yes
- Garage Spaces:
- 2
- Road Frontage:
- 0
Other Information
- List Date:
- 2025-09-11
- Last Updated:


