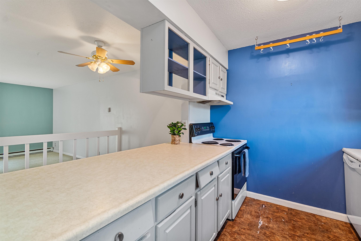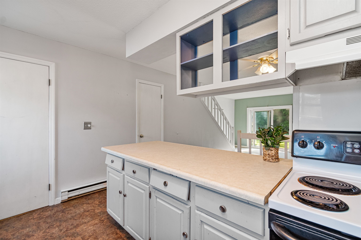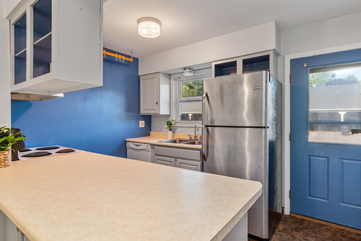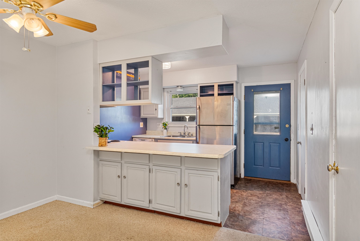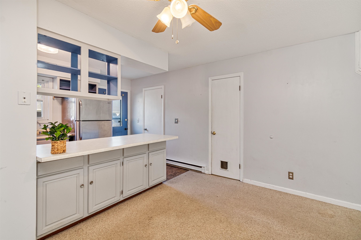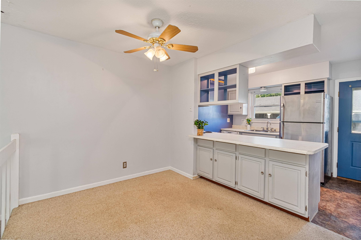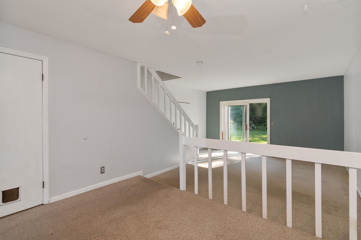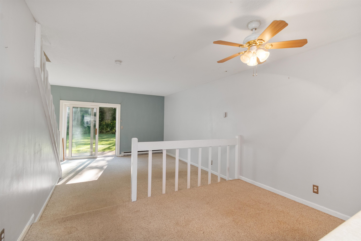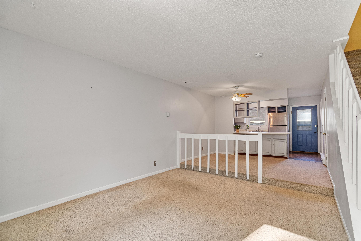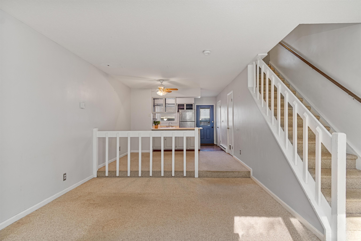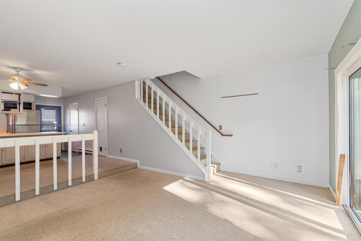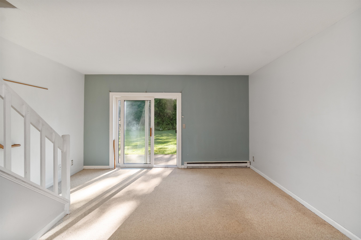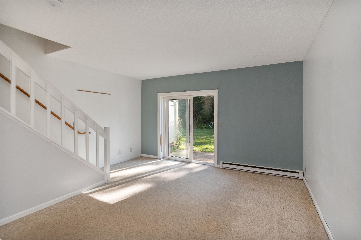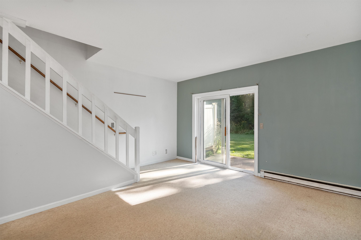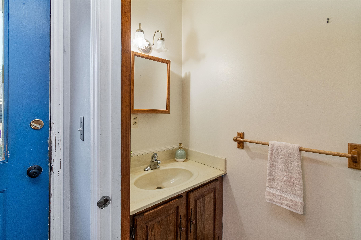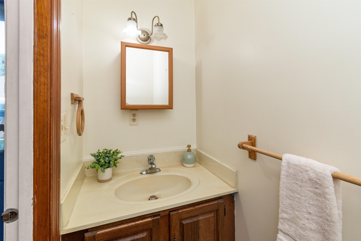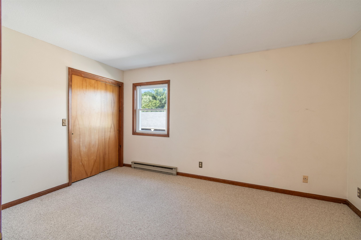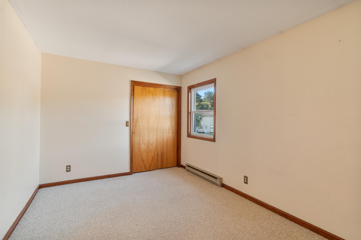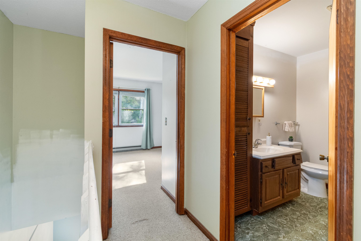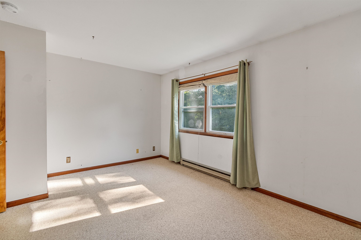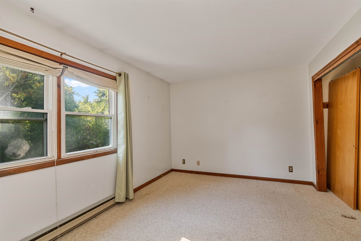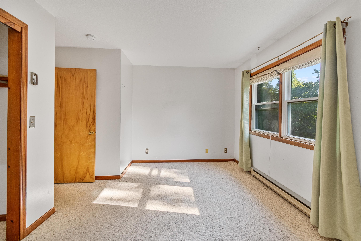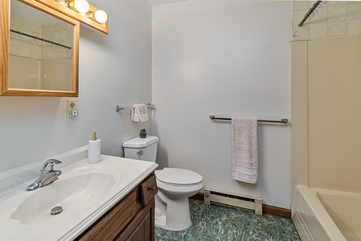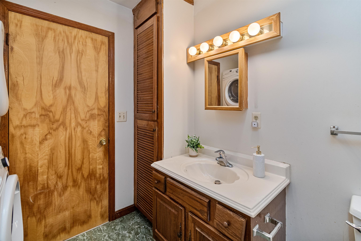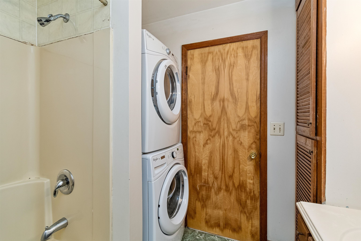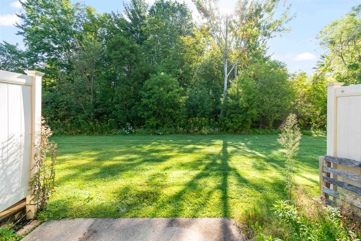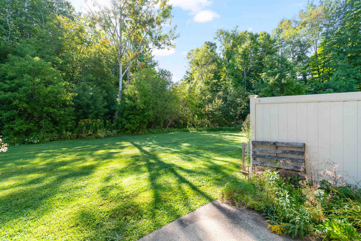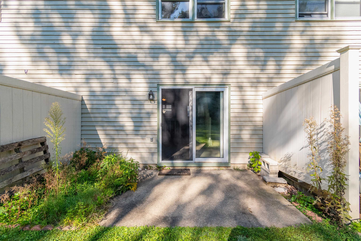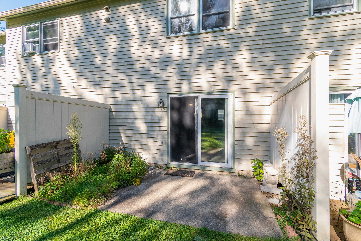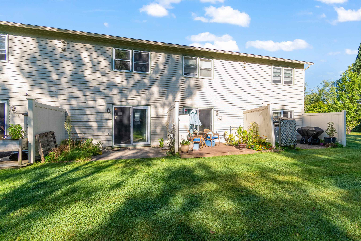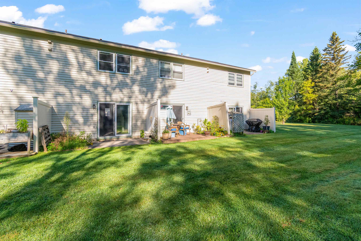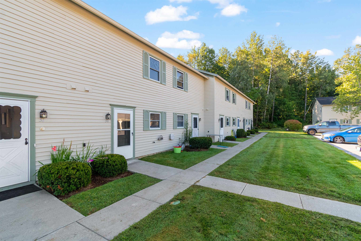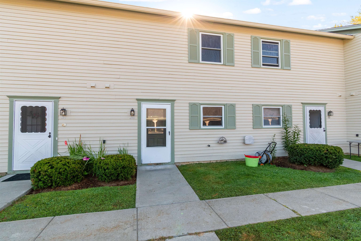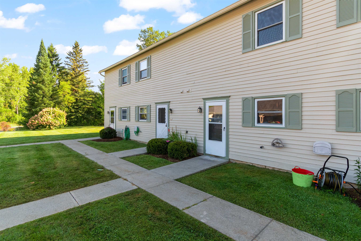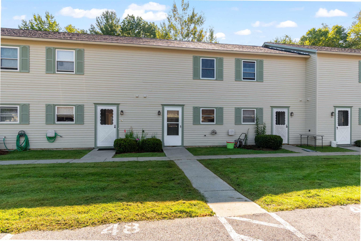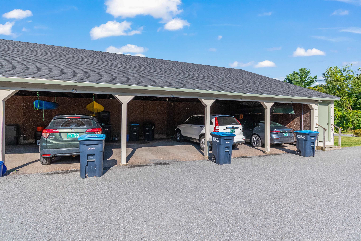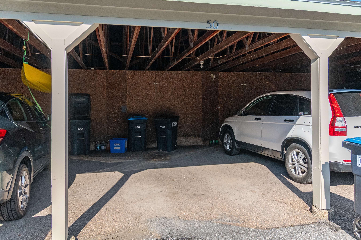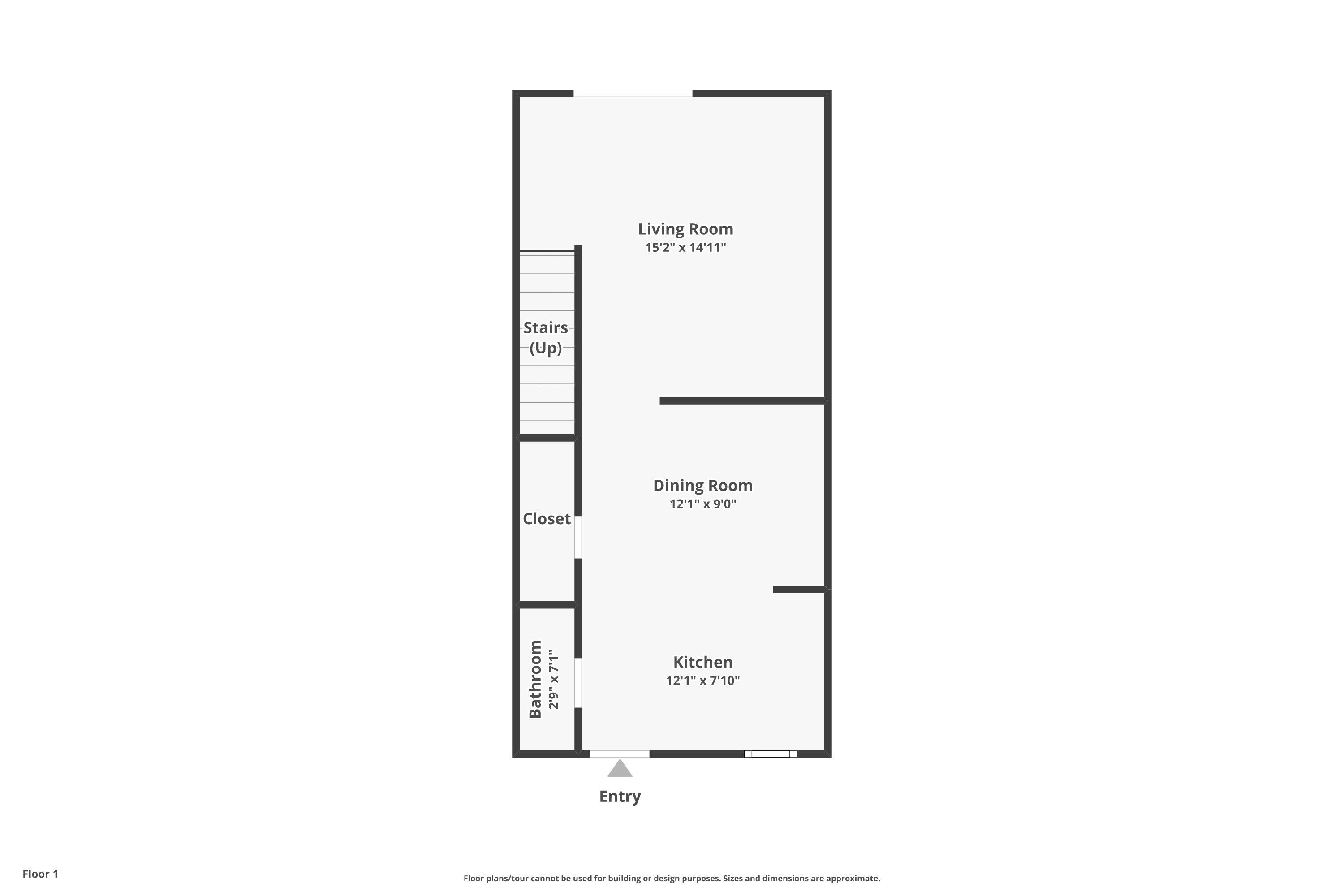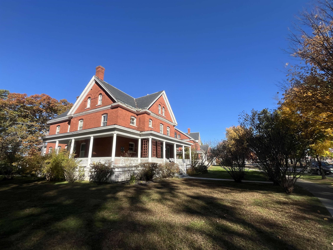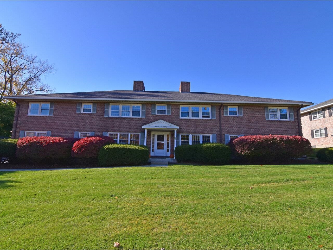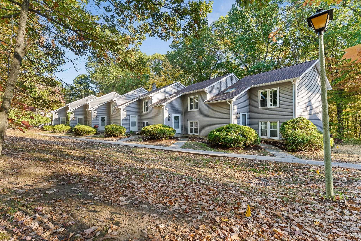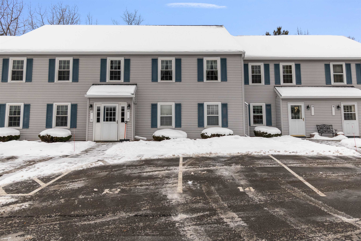1 of 44
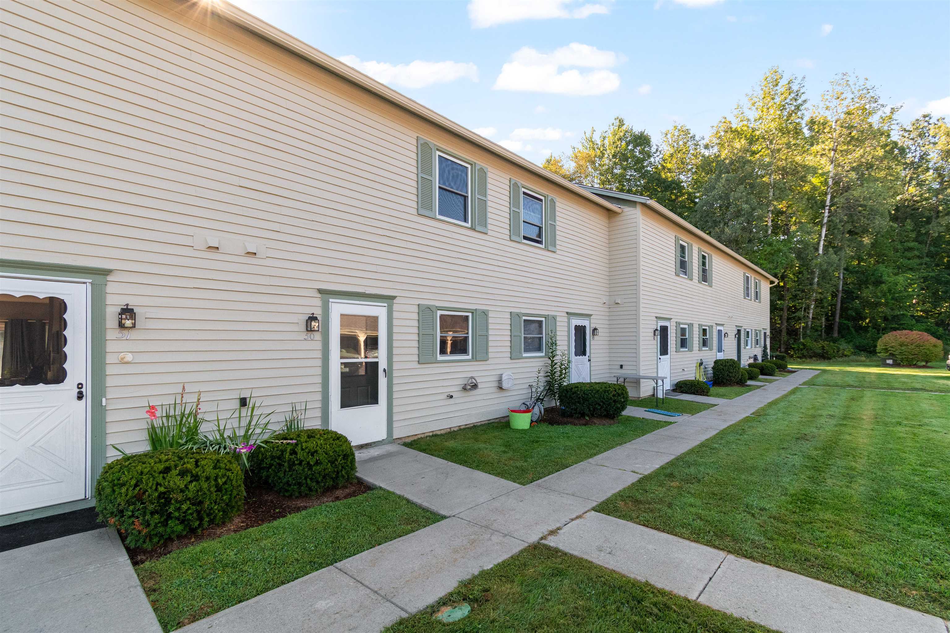
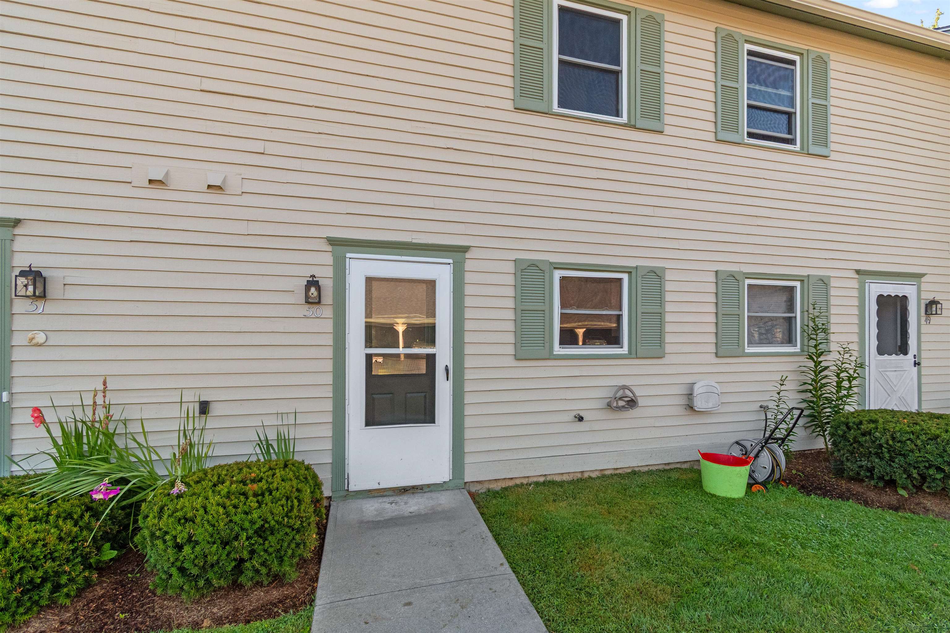
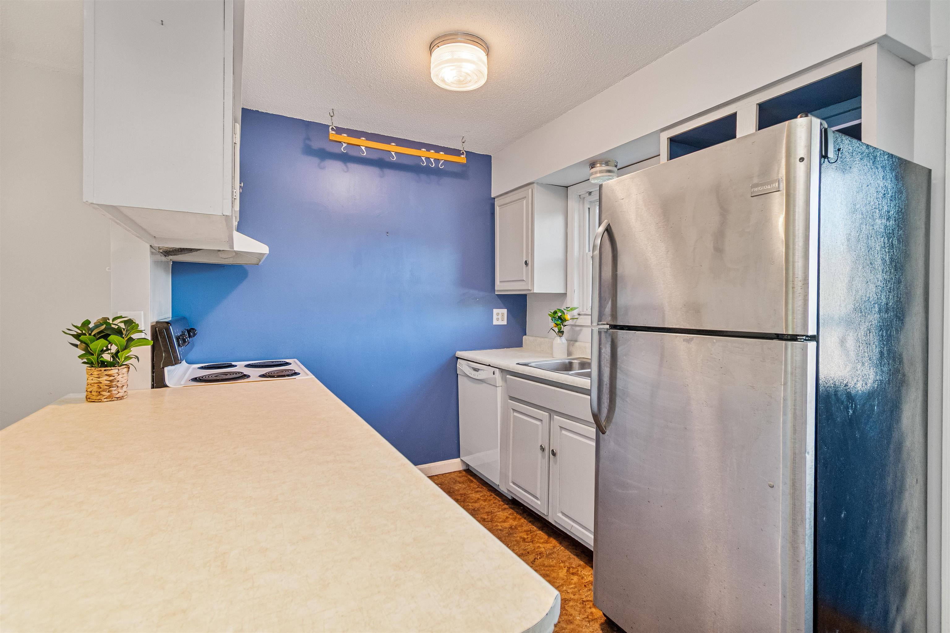
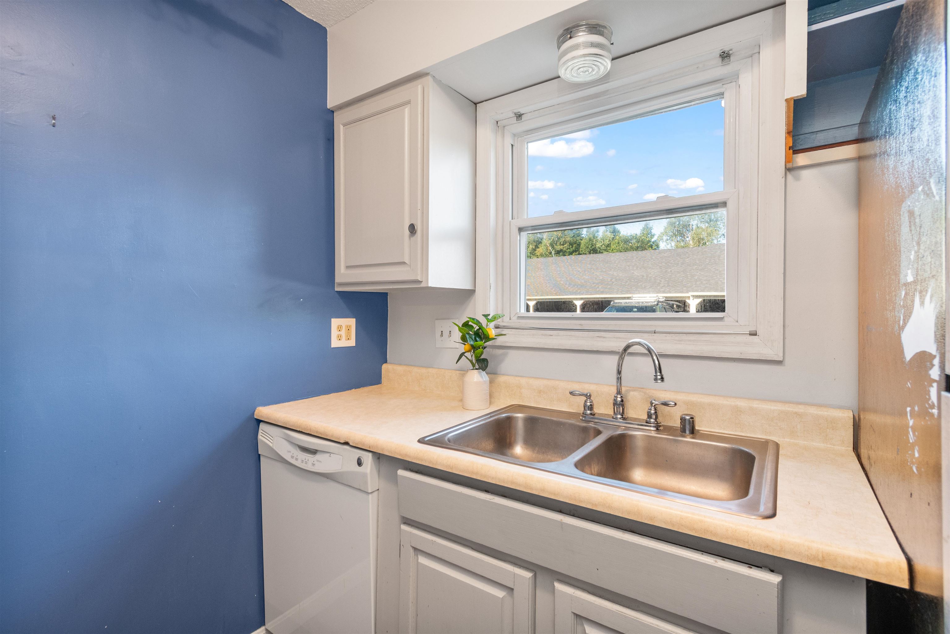
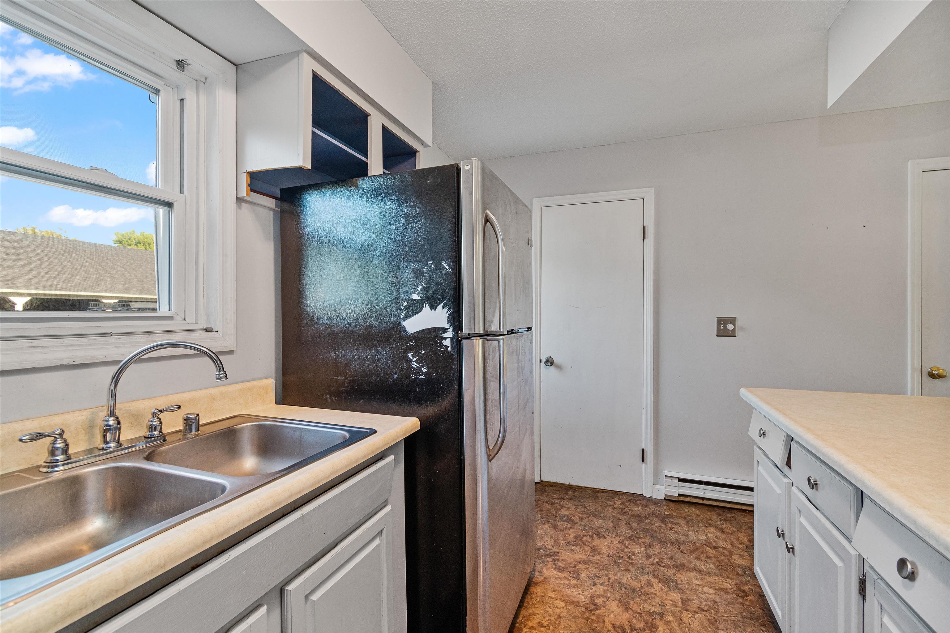
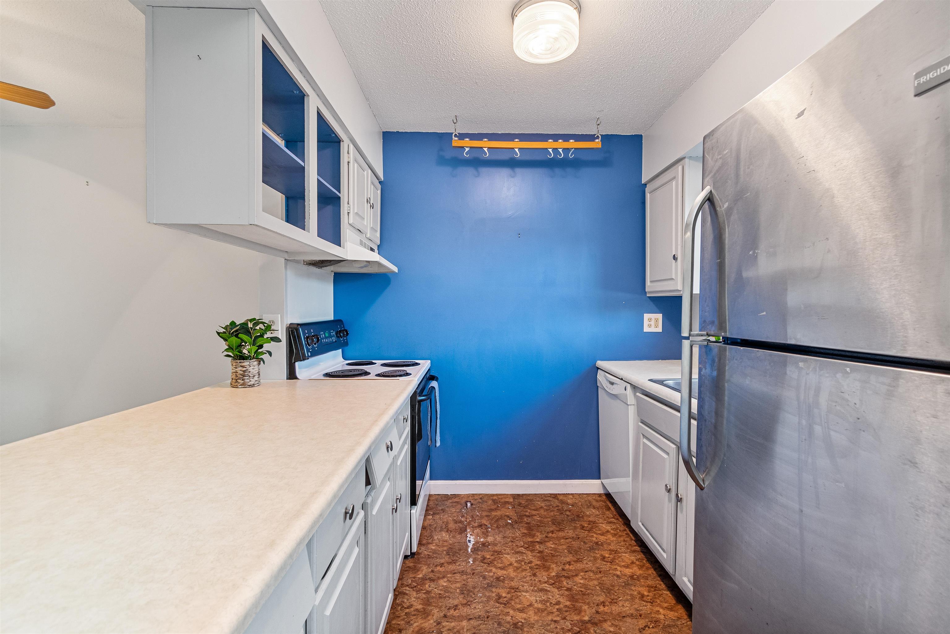
General Property Information
- Property Status:
- Active Under Contract
- Price:
- $244, 000
- Assessed:
- $0
- Assessed Year:
- County:
- VT-Chittenden
- Acres:
- 0.00
- Property Type:
- Condo
- Year Built:
- 1980
- Agency/Brokerage:
- Andrea Hossley
Ridgeline Real Estate - Bedrooms:
- 2
- Total Baths:
- 2
- Sq. Ft. (Total):
- 1024
- Tax Year:
- 2025
- Taxes:
- $4, 754
- Association Fees:
Quiet Setting, Prime Location, and Investment Potential! This 2-bedroom, 1.5-bath Village Glen townhome offers 1, 024 sq ft of opportunity in a peaceful Essex Junction setting that backs up to a wooded area. Pet-friendly and rental-approved, this property is ideal for both homeowners and investors alike. Enjoy the best of both worlds—tucked away on a quiet street, yet just minutes from the shops, restaurants, and amenities of Five Corners and the Essex Experience. Hop on the nearby bike path for a quick ride to Maple Street Park and Pool, or take advantage of the many local conveniences right outside your door. Inside, you’ll find a bright and functional layout with spacious bedrooms and the ease of an in-unit washer and dryer. The kitchen, baths, and flooring are ready for your personal updates—offering great potential to build equity and make it your own. The living area opens to a private patio overlooking trees, creating a peaceful retreat for morning coffee or evening gatherings. With solid bones, a desirable location, and the flexibility to rent, this townhome is a smart investment opportunity in one of Essex Junction’s most convenient communities.
Interior Features
- # Of Stories:
- 2
- Sq. Ft. (Total):
- 1024
- Sq. Ft. (Above Ground):
- 1024
- Sq. Ft. (Below Ground):
- 0
- Sq. Ft. Unfinished:
- 0
- Rooms:
- 4
- Bedrooms:
- 2
- Baths:
- 2
- Interior Desc:
- Ceiling Fan
- Appliances Included:
- Dishwasher, Dryer, Range Hood, Refrigerator, Washer, Electric Stove
- Flooring:
- Carpet, Vinyl
- Heating Cooling Fuel:
- Water Heater:
- Basement Desc:
Exterior Features
- Style of Residence:
- Townhouse
- House Color:
- Tan
- Time Share:
- No
- Resort:
- Exterior Desc:
- Exterior Details:
- Garden Space, Patio
- Amenities/Services:
- Land Desc.:
- Condo Development, Sidewalks, Near Paths, Near Shopping, Neighborhood
- Suitable Land Usage:
- Roof Desc.:
- Asphalt Shingle
- Driveway Desc.:
- Paved
- Foundation Desc.:
- Other
- Sewer Desc.:
- Public
- Garage/Parking:
- Yes
- Garage Spaces:
- 1
- Road Frontage:
- 0
Other Information
- List Date:
- 2025-09-11
- Last Updated:


