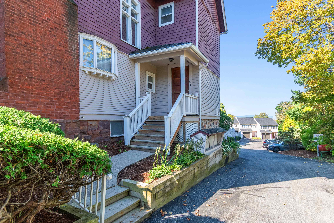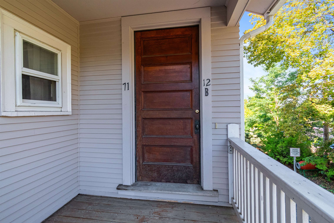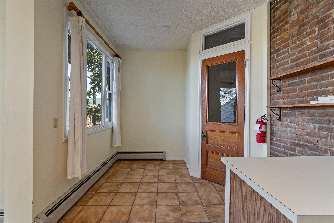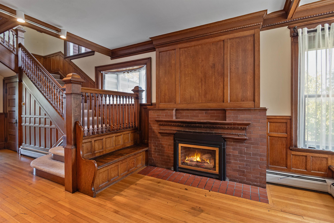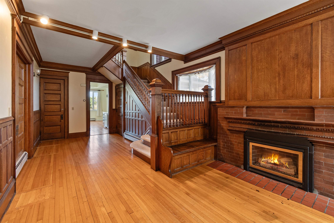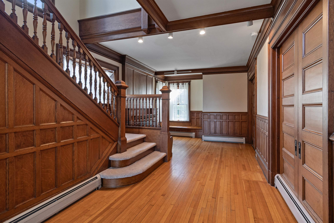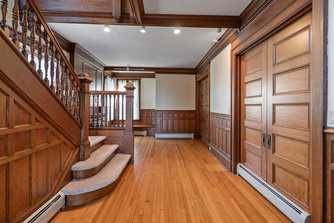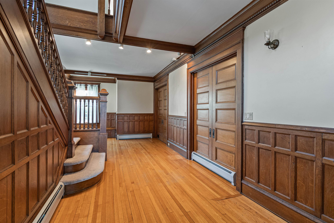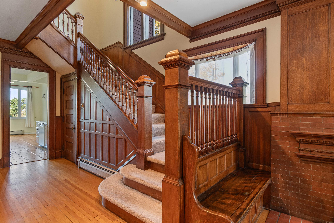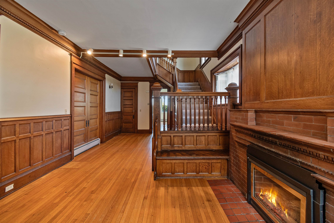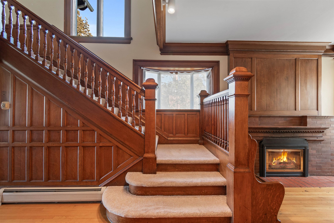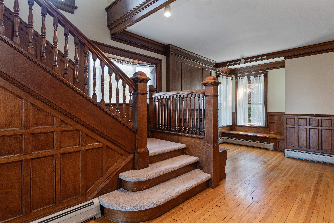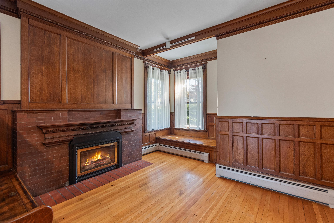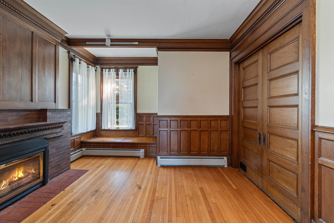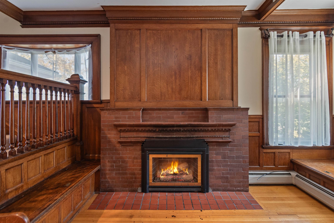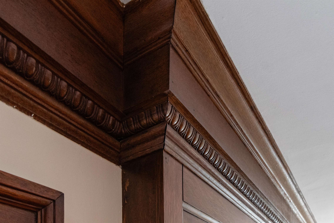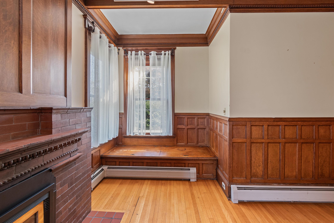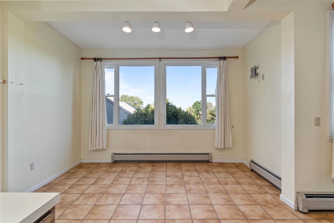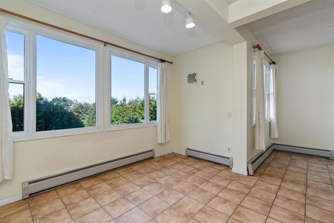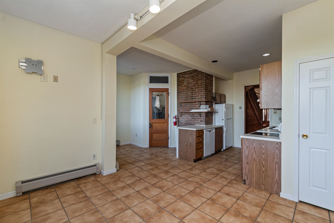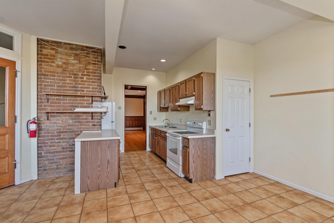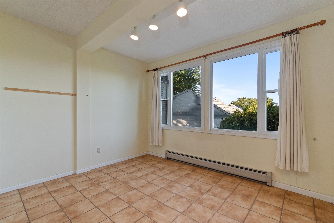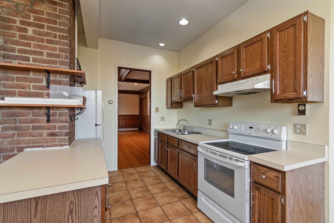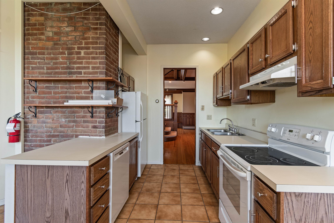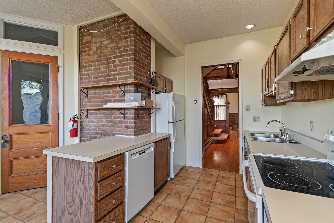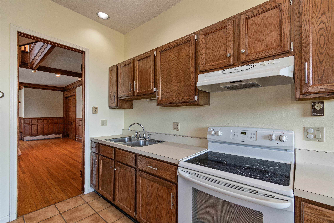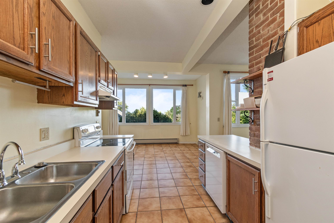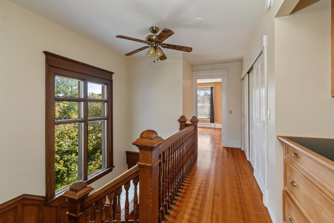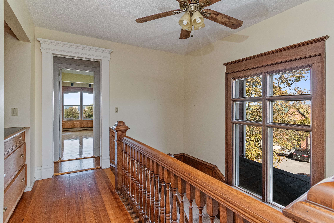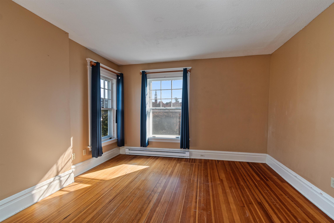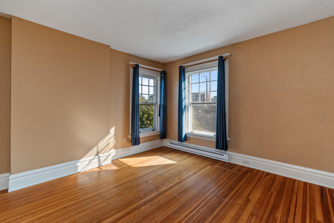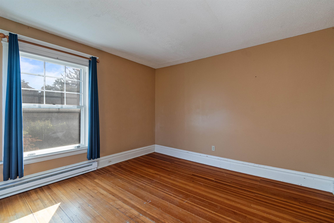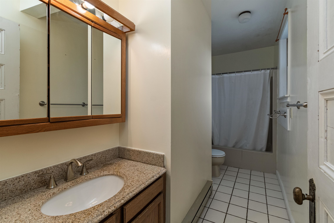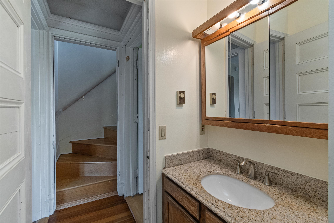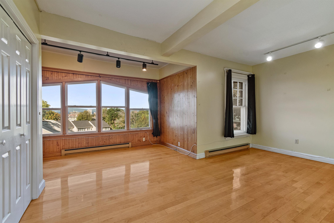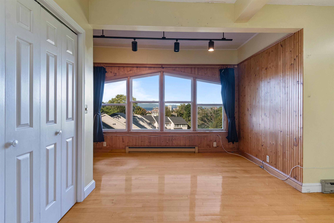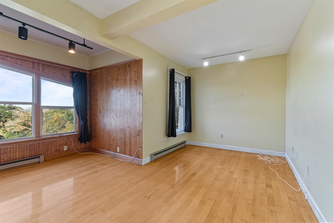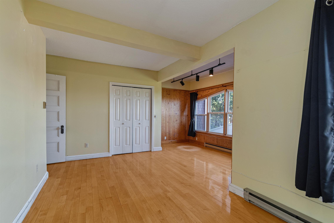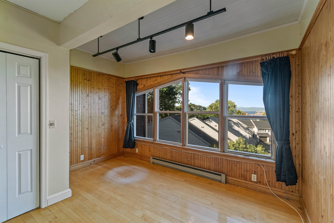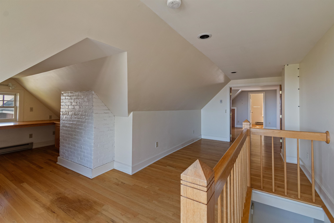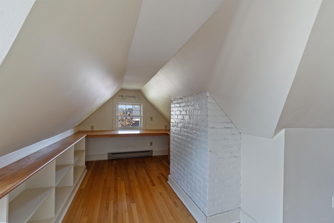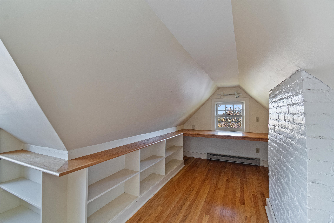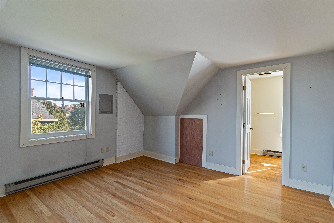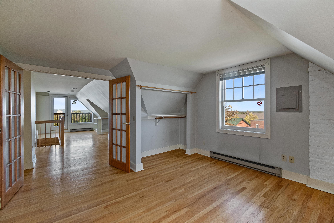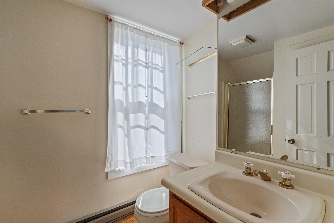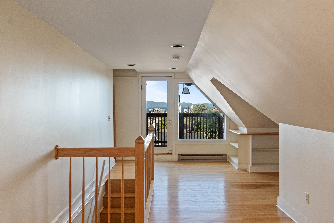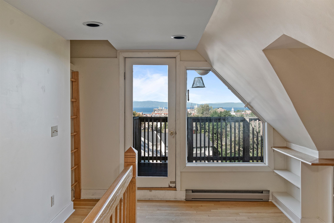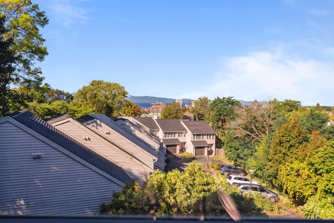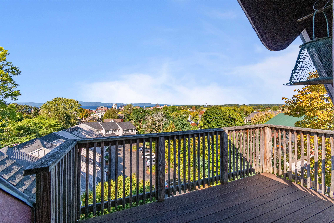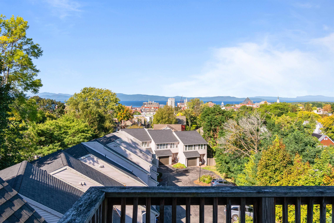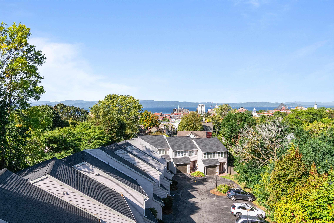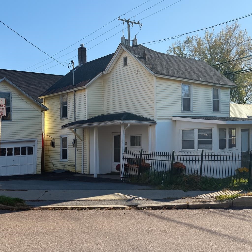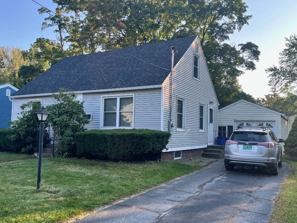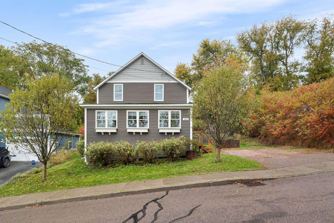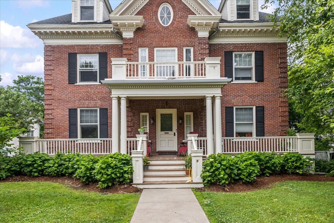1 of 57
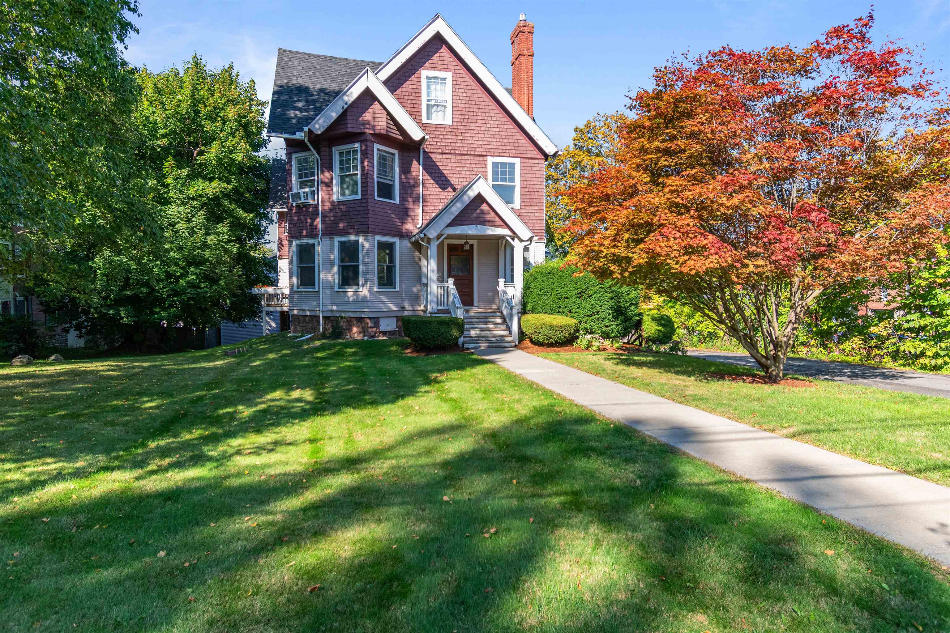
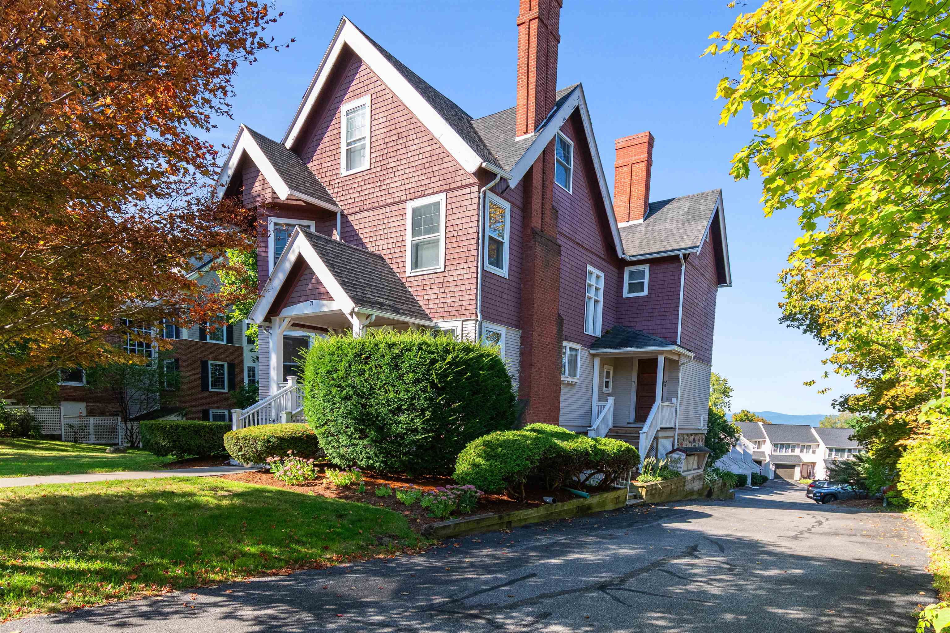
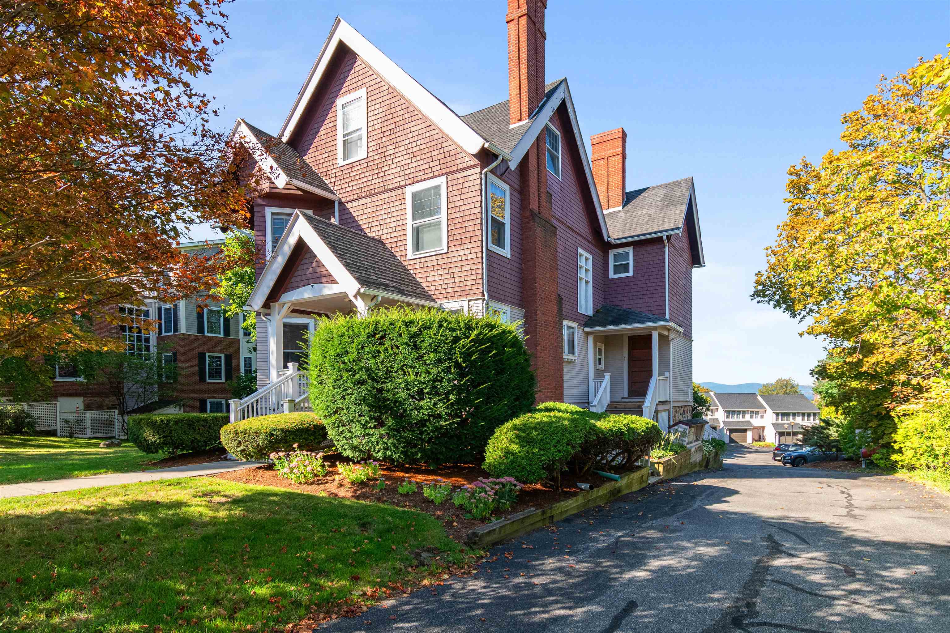
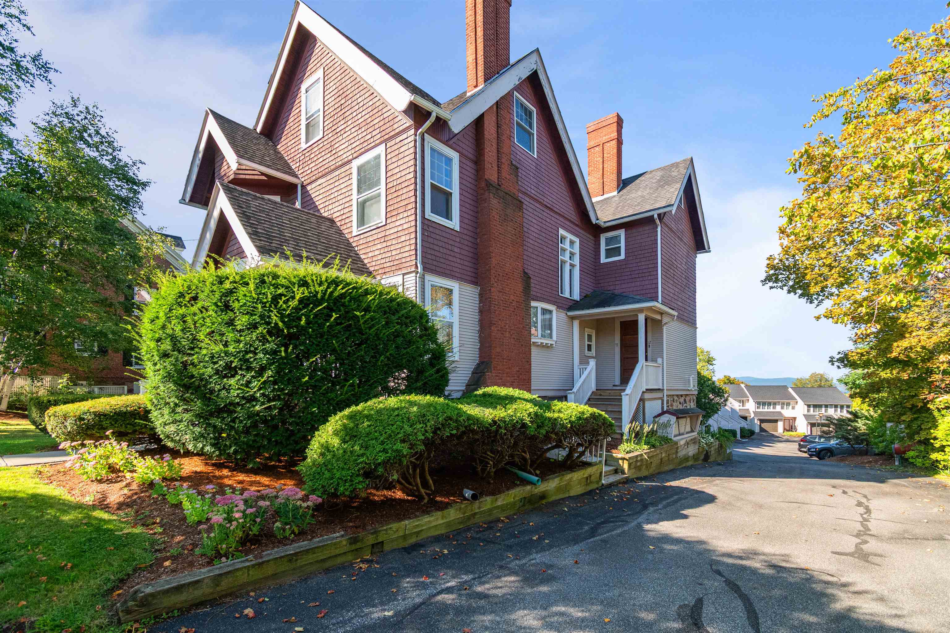
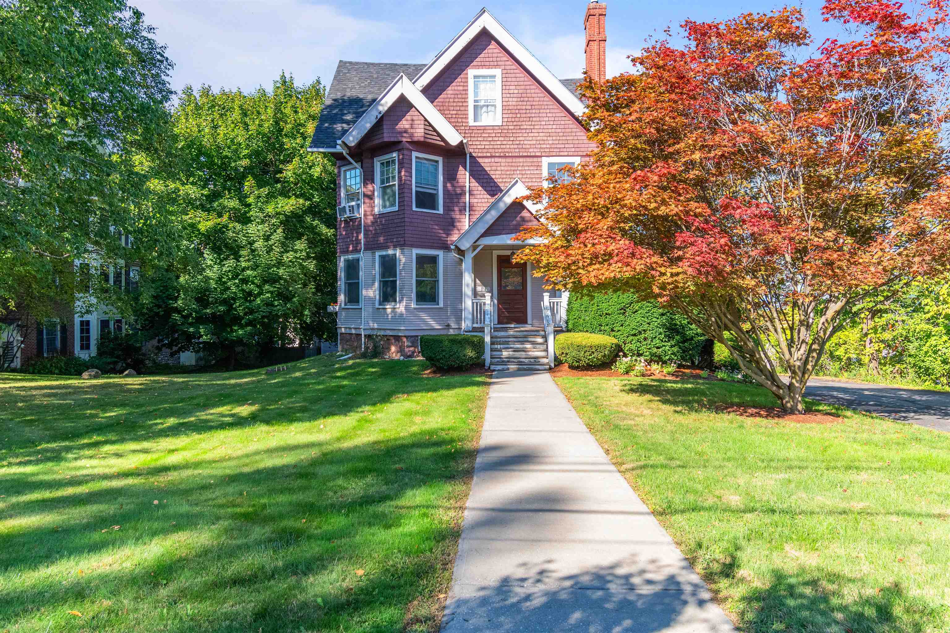
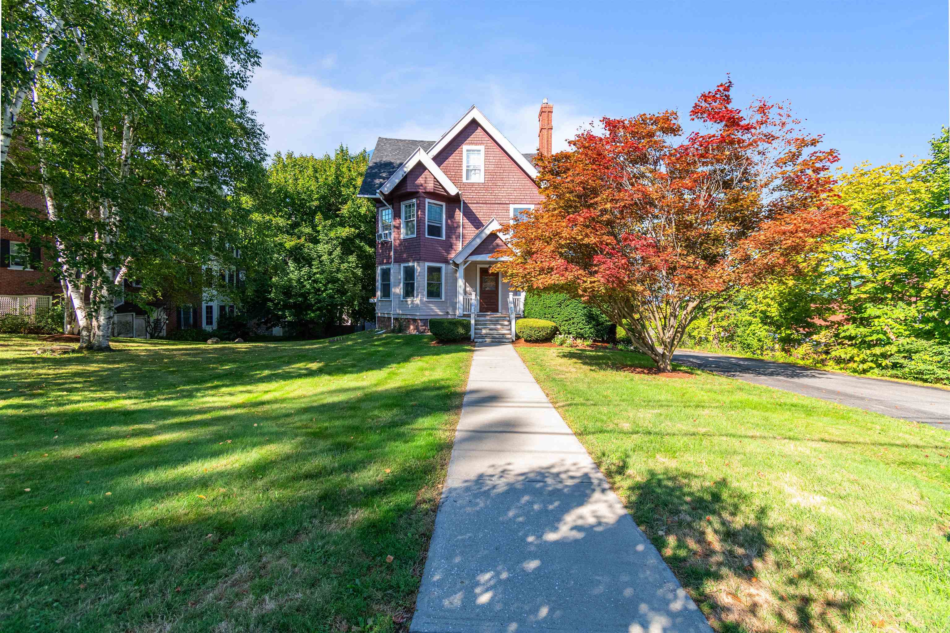
General Property Information
- Property Status:
- Active Under Contract
- Price:
- $450, 000
- Unit Number
- 12B
- Assessed:
- $0
- Assessed Year:
- County:
- VT-Chittenden
- Acres:
- 0.00
- Property Type:
- Condo
- Year Built:
- 1898
- Agency/Brokerage:
- Louise Johnson
KW Vermont - Bedrooms:
- 3
- Total Baths:
- 3
- Sq. Ft. (Total):
- 1716
- Tax Year:
- 2025
- Taxes:
- $11, 074
- Association Fees:
Welcome to a piece of history and charm, nestled in the heart of Burlington. This magnificent Victorian-style townhouse offers 3 levels of living with its stunning original woodwork and timeless elegance. Step inside and be captivated by the intricate craftsmanship that defines this home. The rich, original woodwork, from the ornate moldings to the grand staircase, tells a story of a bygone era. The true gem of this property lies in its breathtaking views from a private 3rd floor balcony, a perfect perch to enjoy your morning coffee or evening glass of wine while gazing out at the serene lake and majestic mountains. The flexible floor plan includes 3 generously sized bedrooms and 2 1/2 bathrooms, providing ample space for family and guests. The unique floor plan offers an eat-in kitchen, a cozy living room with gas insert fireplace, gorgeous woodwork throughout with a built-in window bench perfect for relaxing with a good book or watching the little City come alive. Located in a highly sought-after, central location, you're just steps away from the best the City has to offer—charming shops, exquisite dining, and vibrant community life. This townhouse isn't just a place to live; it's a lifestyle. Don't miss your chance to live in an environment where every detail is a work of art. Conveniently located next to UVM Campus, UVM Medical Center and Lake Champlain. Just 10 minutes to the airport, 90 minutes to Montreal and within 45 minutes of several ski resorts.
Interior Features
- # Of Stories:
- 3
- Sq. Ft. (Total):
- 1716
- Sq. Ft. (Above Ground):
- 1716
- Sq. Ft. (Below Ground):
- 0
- Sq. Ft. Unfinished:
- 305
- Rooms:
- 5
- Bedrooms:
- 3
- Baths:
- 3
- Interior Desc:
- Ceiling Fan, Gas Fireplace, 1 Fireplace, Kitchen/Dining, Natural Woodwork, Indoor Storage, Basement Laundry
- Appliances Included:
- Dishwasher, Disposal, Dryer, Electric Range, Refrigerator, Washer
- Flooring:
- Ceramic Tile, Combination, Hardwood
- Heating Cooling Fuel:
- Water Heater:
- Basement Desc:
- Concrete, Full, Interior Stairs, Storage Space, Unfinished, Walkout, Basement Stairs
Exterior Features
- Style of Residence:
- Tri-Level, Victorian
- House Color:
- Maroon
- Time Share:
- No
- Resort:
- Exterior Desc:
- Exterior Details:
- Balcony, Covered Porch
- Amenities/Services:
- Land Desc.:
- Lake View, Landscaped, Mountain View, Sidewalks, View, Water View, Near Public Transportatn, Near School(s)
- Suitable Land Usage:
- Roof Desc.:
- Architectural Shingle
- Driveway Desc.:
- Common/Shared, Paved
- Foundation Desc.:
- Brick, Concrete, Stone
- Sewer Desc.:
- Public
- Garage/Parking:
- No
- Garage Spaces:
- 0
- Road Frontage:
- 80
Other Information
- List Date:
- 2025-09-12
- Last Updated:


