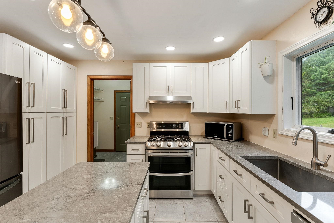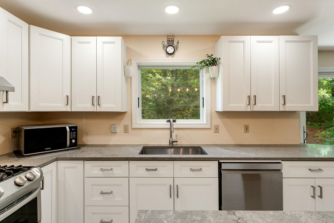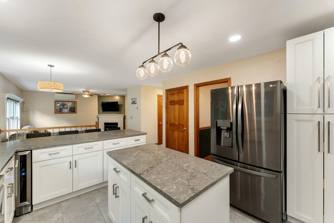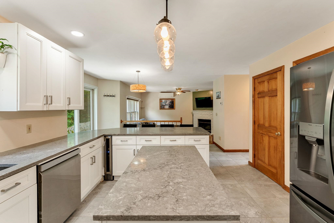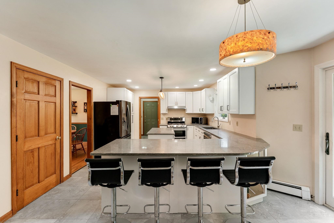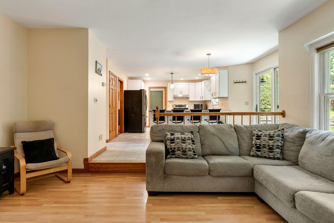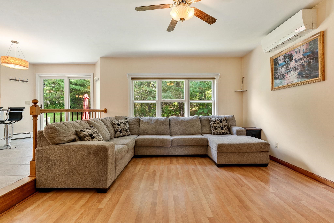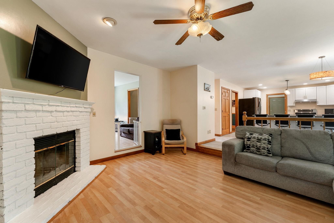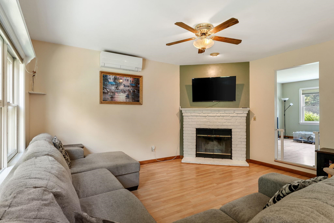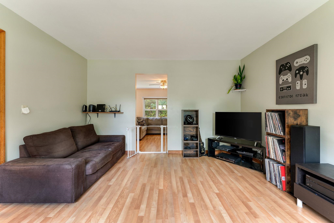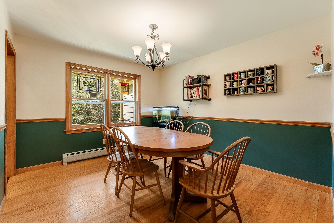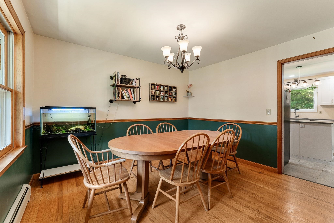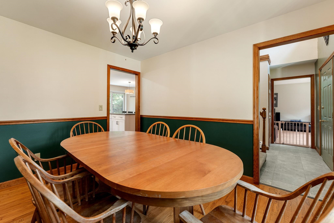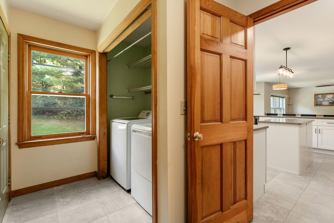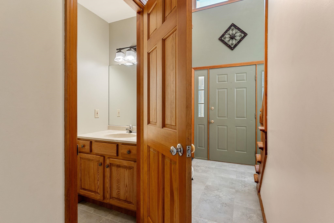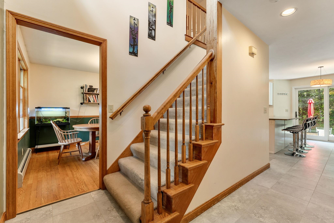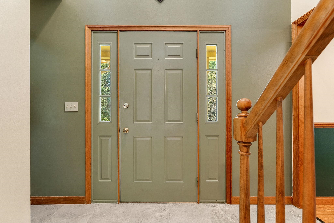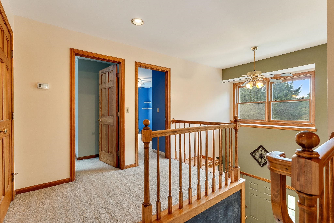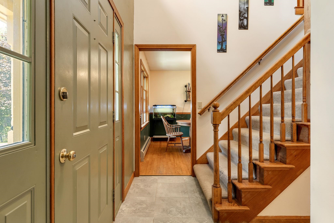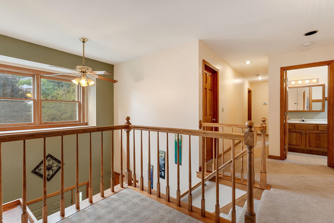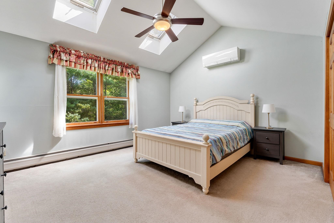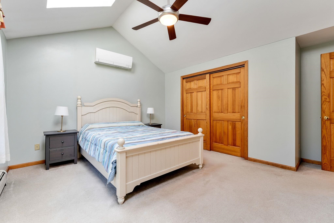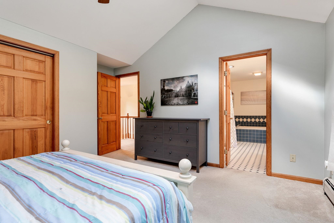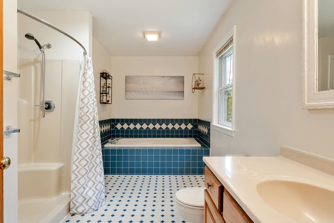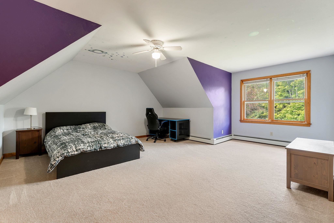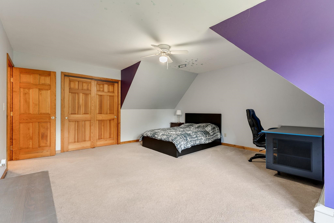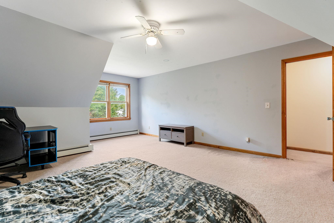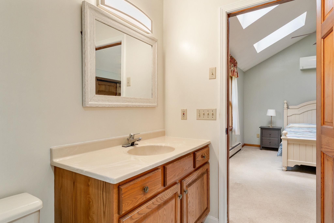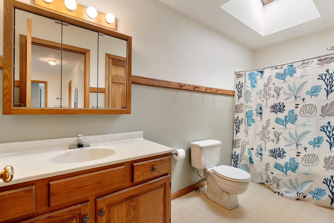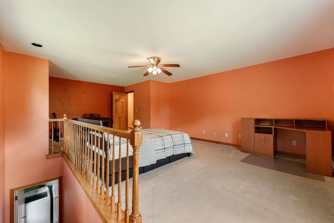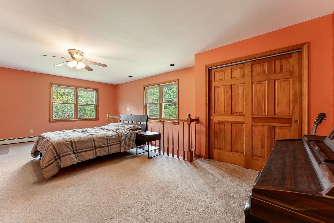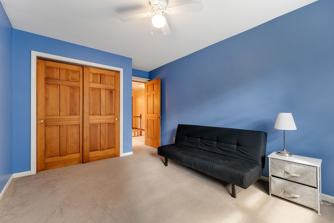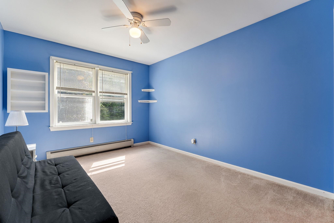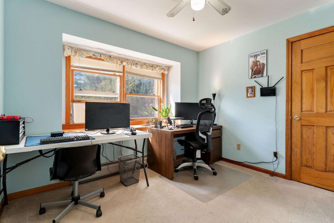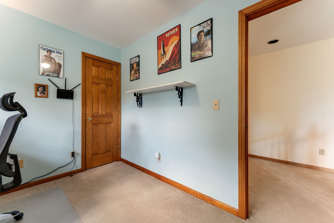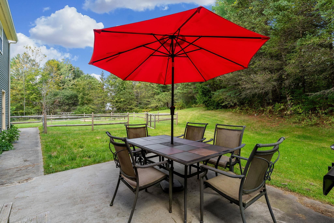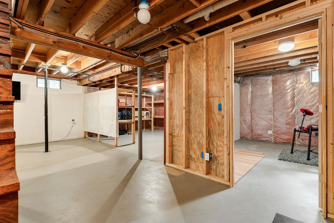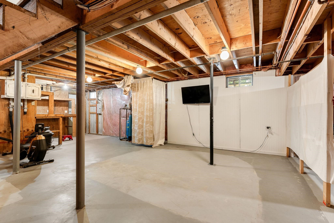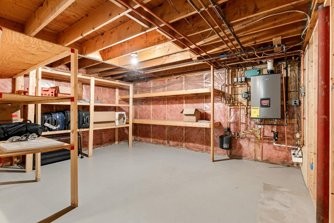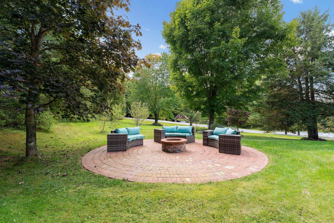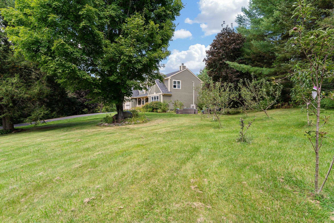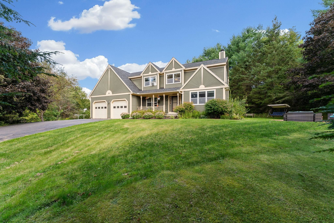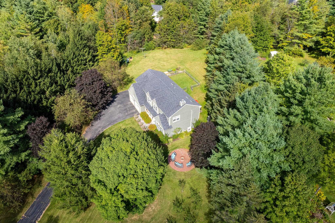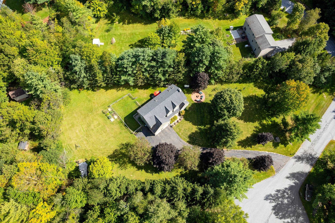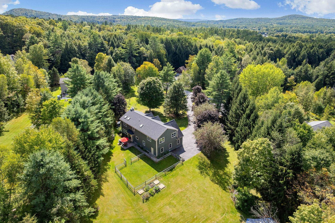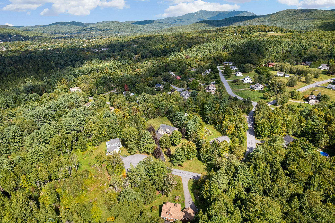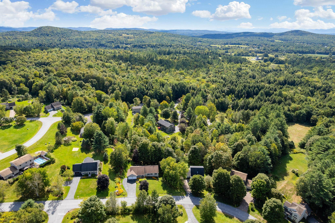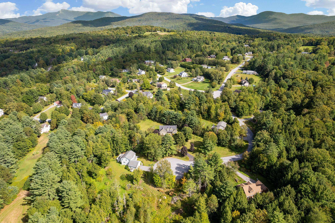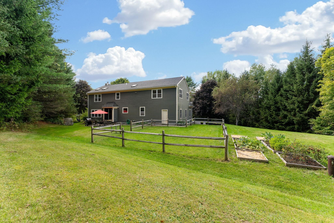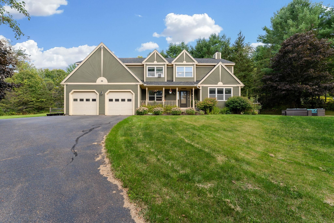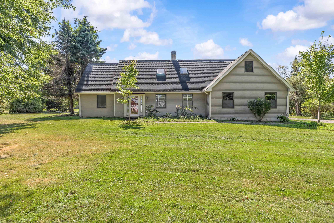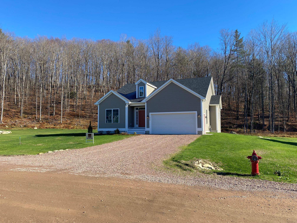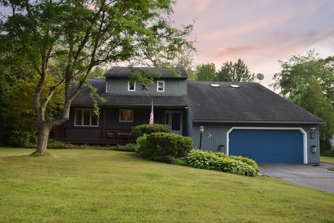1 of 56
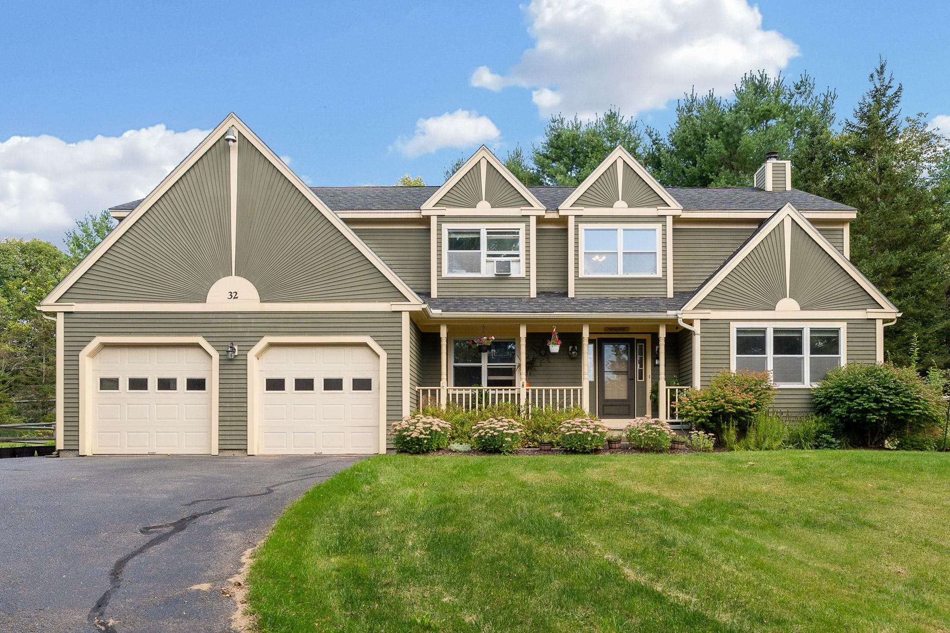
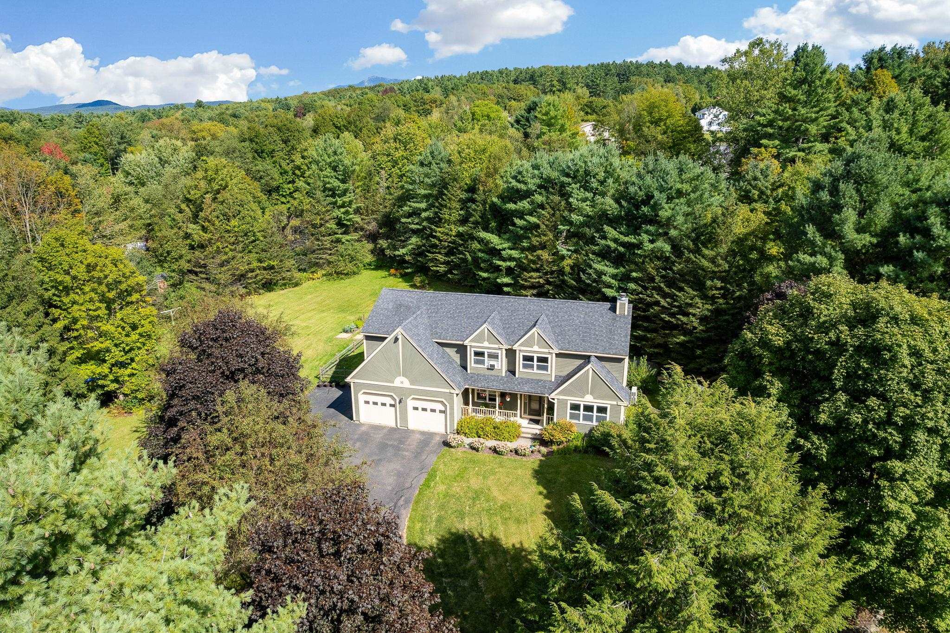
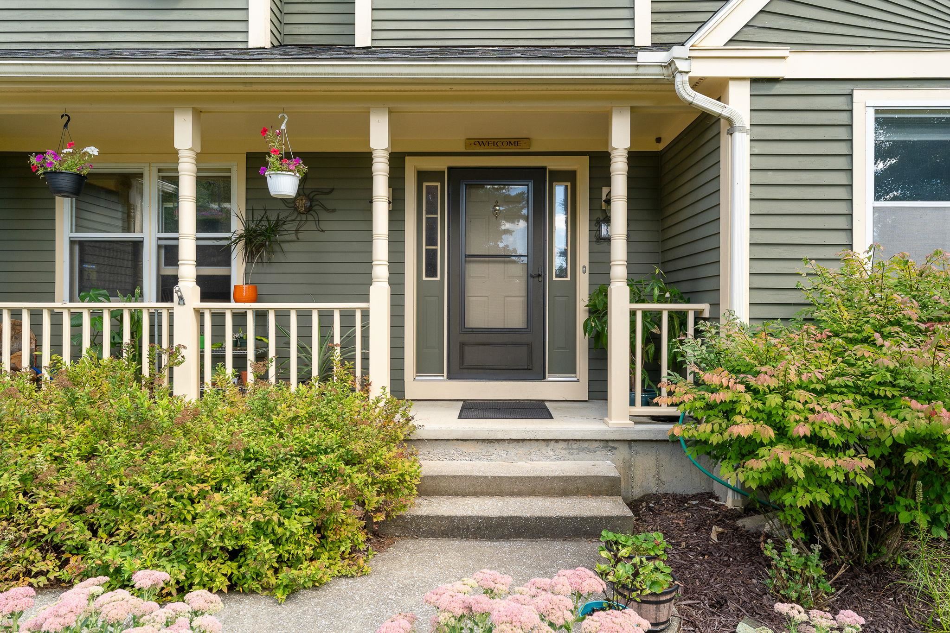
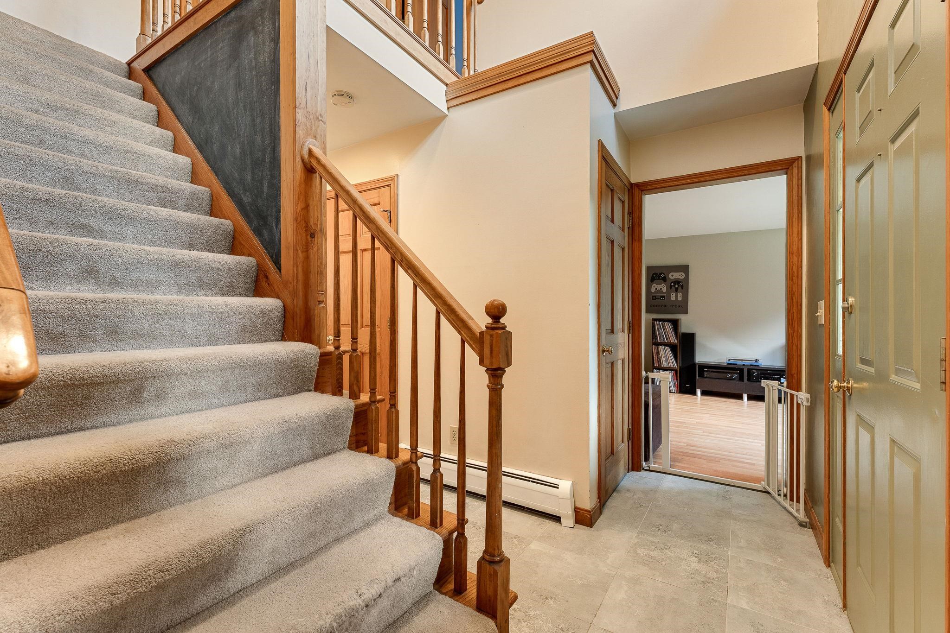
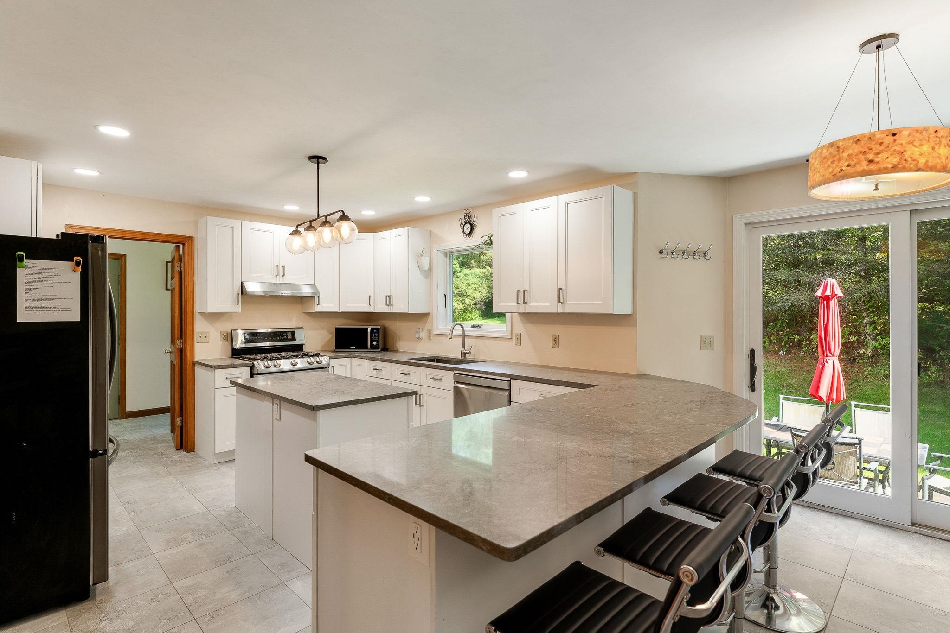
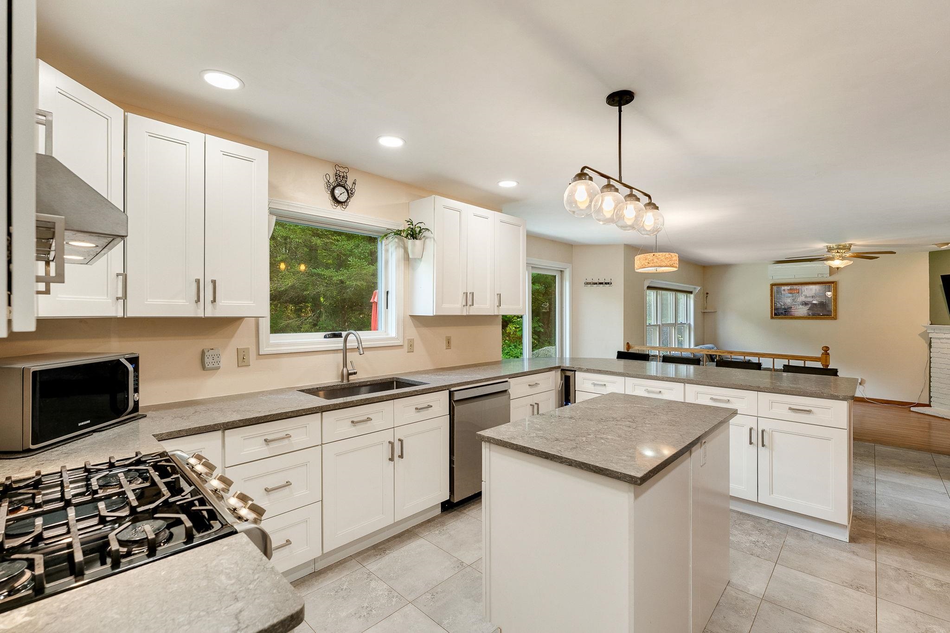
General Property Information
- Property Status:
- Active
- Price:
- $699, 000
- Assessed:
- $0
- Assessed Year:
- County:
- VT-Chittenden
- Acres:
- 1.24
- Property Type:
- Single Family
- Year Built:
- 1992
- Agency/Brokerage:
- Paul Hayes
Vermont Real Estate Company - Bedrooms:
- 4
- Total Baths:
- 3
- Sq. Ft. (Total):
- 2724
- Tax Year:
- 2025
- Taxes:
- $8, 992
- Association Fees:
Best of both worlds in this 4 bedroom home - feelings of seclusion near the end of the cul de sac, yet simultaneously part of a great neighborhood. Close to mountains, schools and only 25 minutes to Burlington. Formal dining room and a fully renovated kitchen with new appliances, natural light and bar seating. Step down from the kitchen area into a cozy living space with a wood burning fireplace for those cool nights. Adjacent to this room is a den or family room - a perfect space to be close to the action, but quiet and tucked away. First floor half bathroom and laundry room with updated washer & dryer. Step inside from the garage to a mudroom. Head upstairs from the mudroom or from the front entrance where you'll find 4 dedicated bedrooms including a primary with a full bathroom. In addition there is a large finished bonus room above the garage; Use this space for guests, hobbies or studio. Take in the fresh air from the front porch or back patio. Host family and friends for a bonfire with your custom brick fire pit. Fenced in portion of the yard for pets, space for gardens and frolicking. A two car garage with extra room for tools, toys, gear etc., and already wired for adding a car charger. An upgraded efficient boiler and mini splits makes this home efficient. Showings start Friday afternoon.
Interior Features
- # Of Stories:
- 2
- Sq. Ft. (Total):
- 2724
- Sq. Ft. (Above Ground):
- 2724
- Sq. Ft. (Below Ground):
- 0
- Sq. Ft. Unfinished:
- 980
- Rooms:
- 10
- Bedrooms:
- 4
- Baths:
- 3
- Interior Desc:
- Blinds, Dining Area, 1 Fireplace, 1st Floor Laundry
- Appliances Included:
- ENERGY STAR Qual Dishwshr, Dryer, ENERGY STAR Qual Fridge, Washer, Gas Stove, Wine Cooler
- Flooring:
- Carpet, Ceramic Tile, Hardwood, Laminate
- Heating Cooling Fuel:
- Water Heater:
- Basement Desc:
- Interior Stairs, Exterior Access
Exterior Features
- Style of Residence:
- Colonial
- House Color:
- Olive
- Time Share:
- No
- Resort:
- Exterior Desc:
- Exterior Details:
- Dog Fence, Natural Shade, Patio, Porch
- Amenities/Services:
- Land Desc.:
- Hilly, Level, Recreational, Rolling, Secluded, Sloping, Subdivision, Wooded, Mountain, Near Skiing, Neighborhood, Rural, Near School(s)
- Suitable Land Usage:
- Roof Desc.:
- Architectural Shingle
- Driveway Desc.:
- Paved
- Foundation Desc.:
- Concrete Slab
- Sewer Desc.:
- Community
- Garage/Parking:
- Yes
- Garage Spaces:
- 2
- Road Frontage:
- 0
Other Information
- List Date:
- 2025-09-12
- Last Updated:


