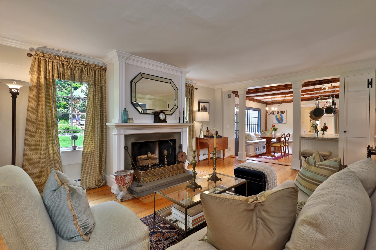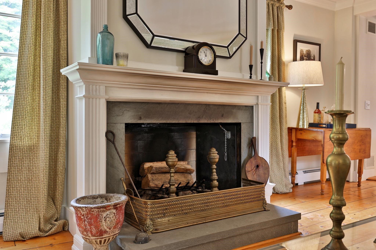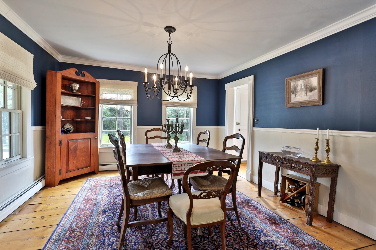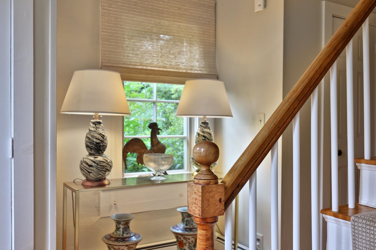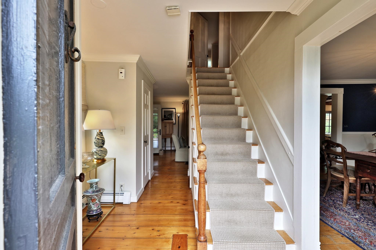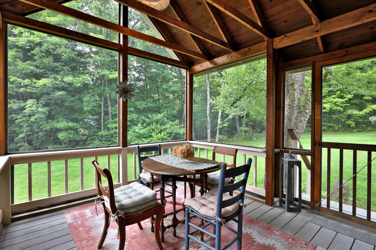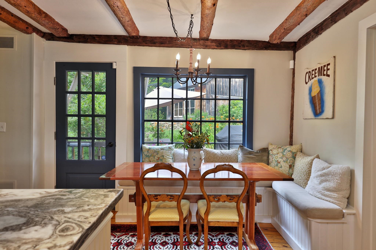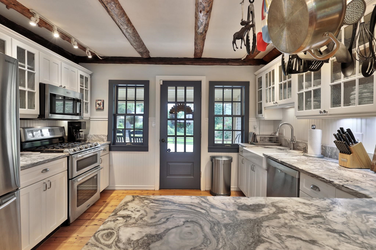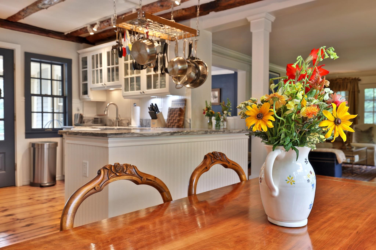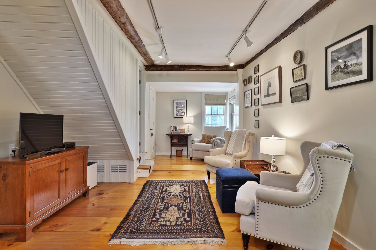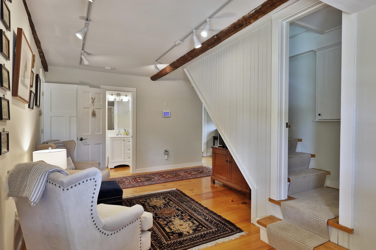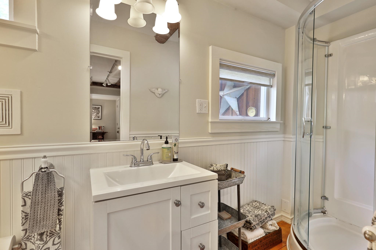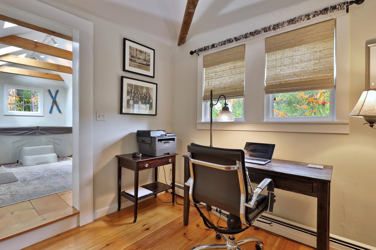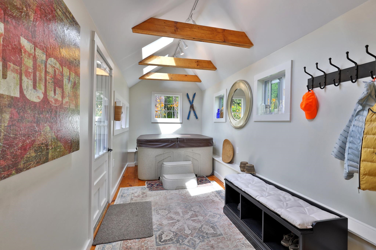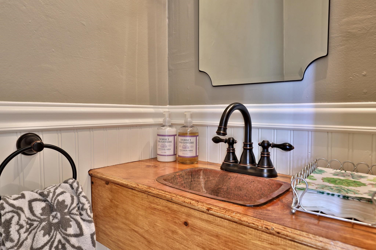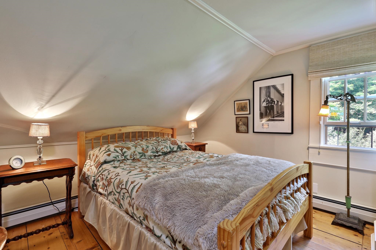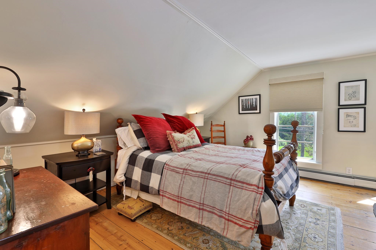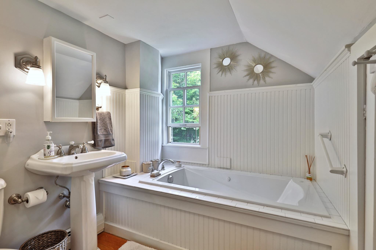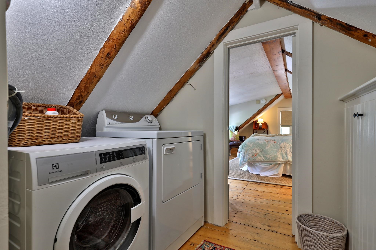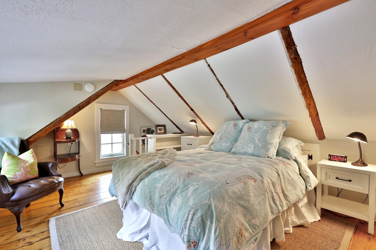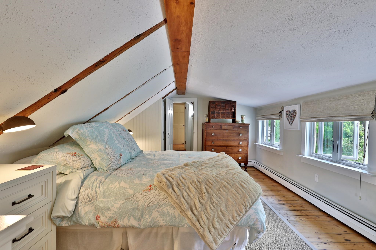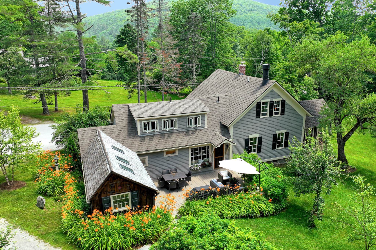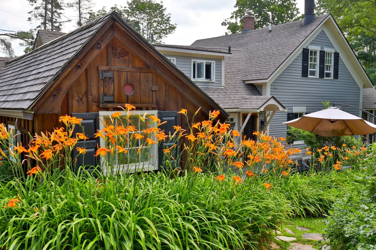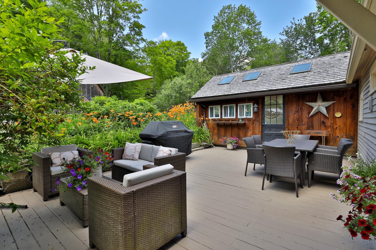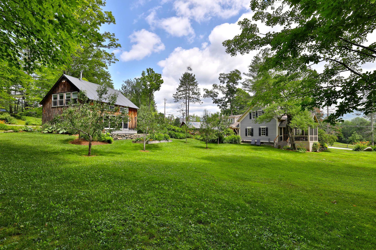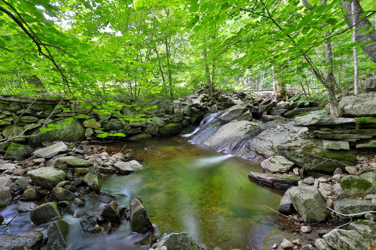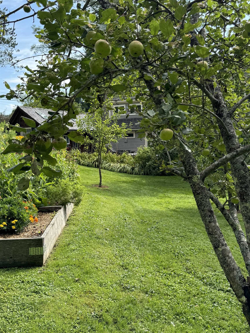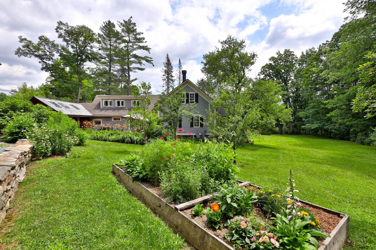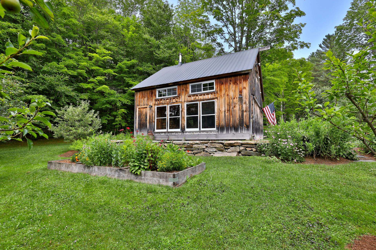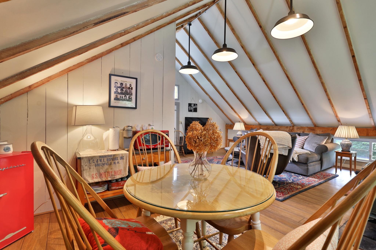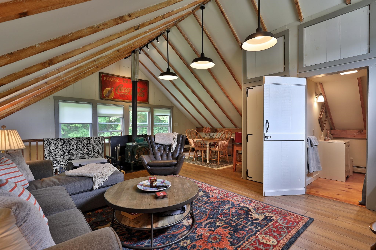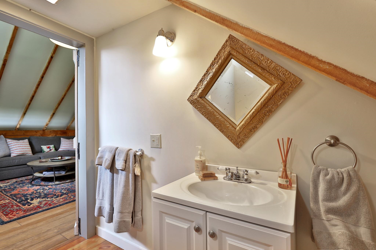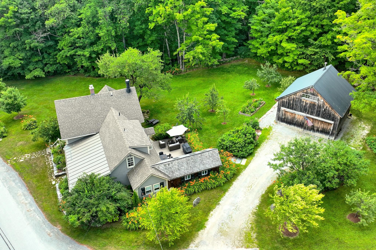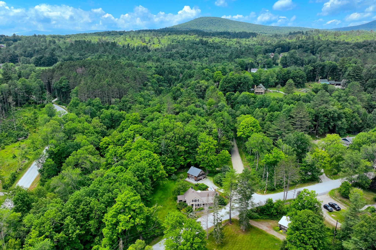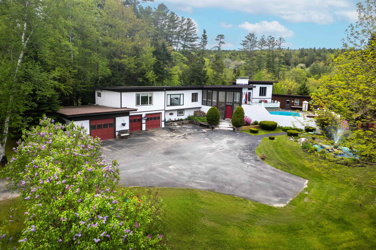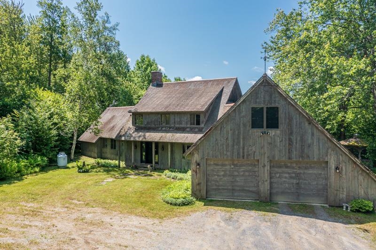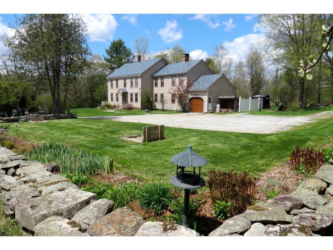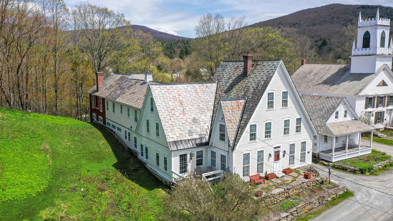1 of 40
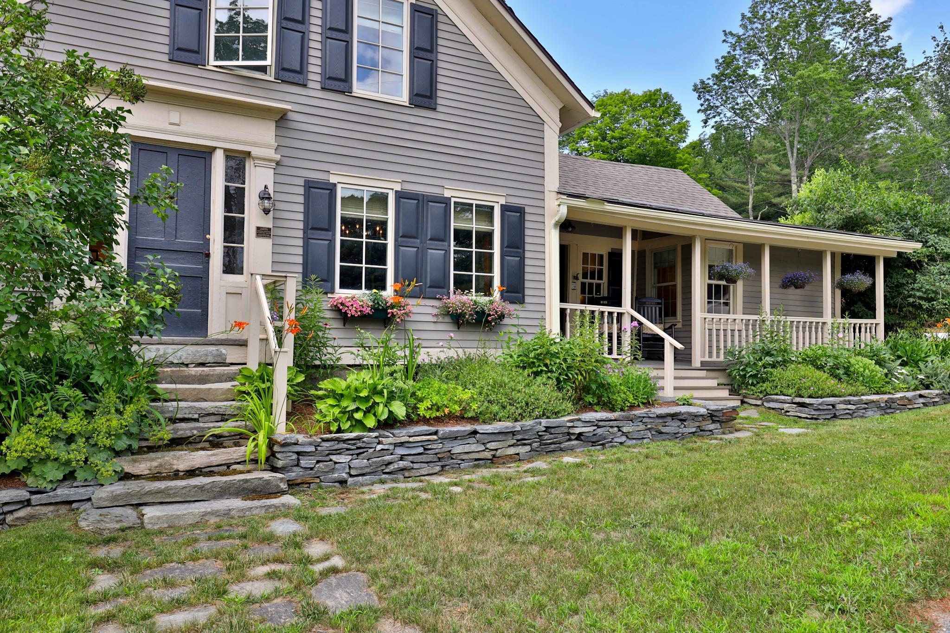
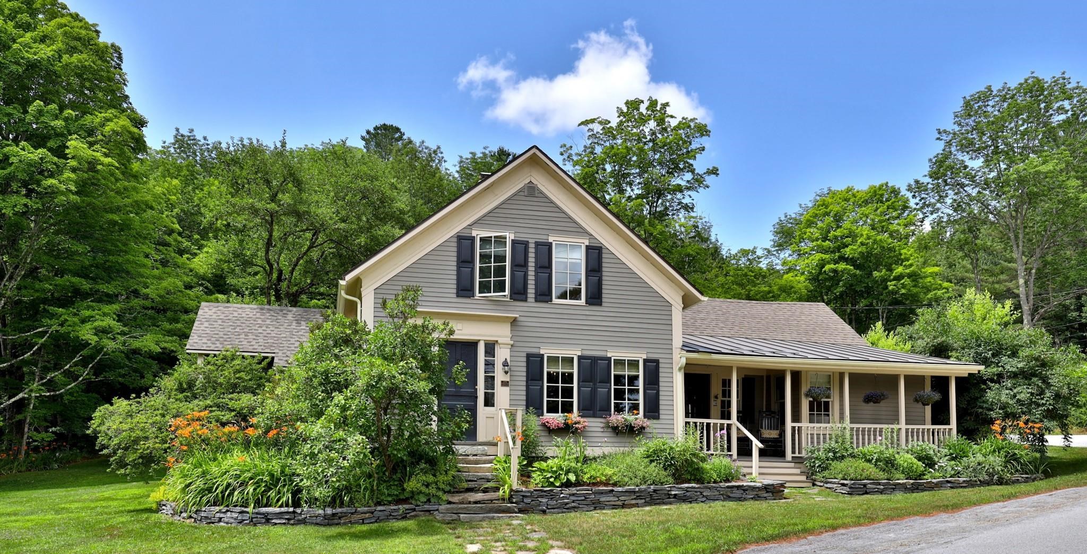
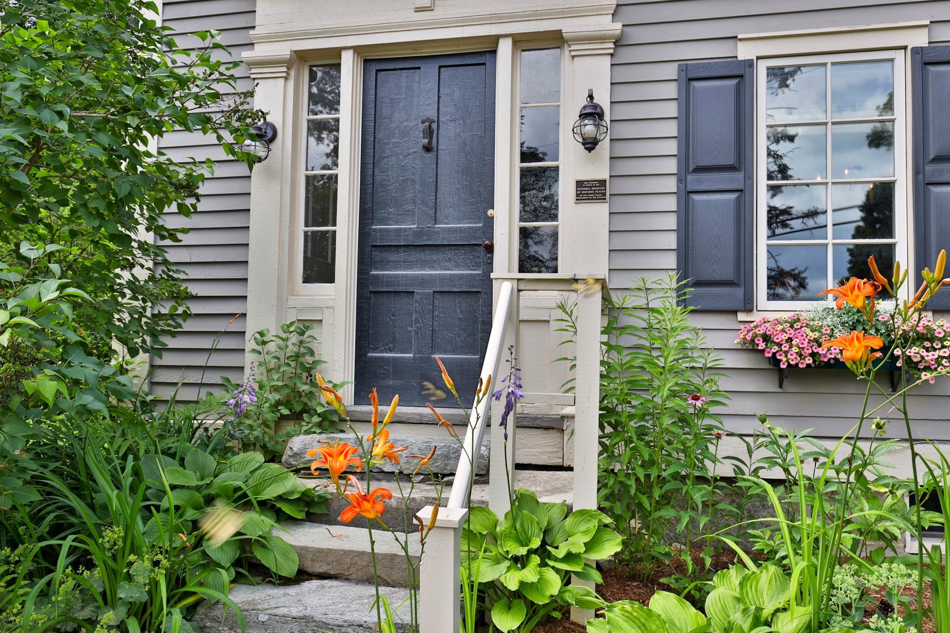
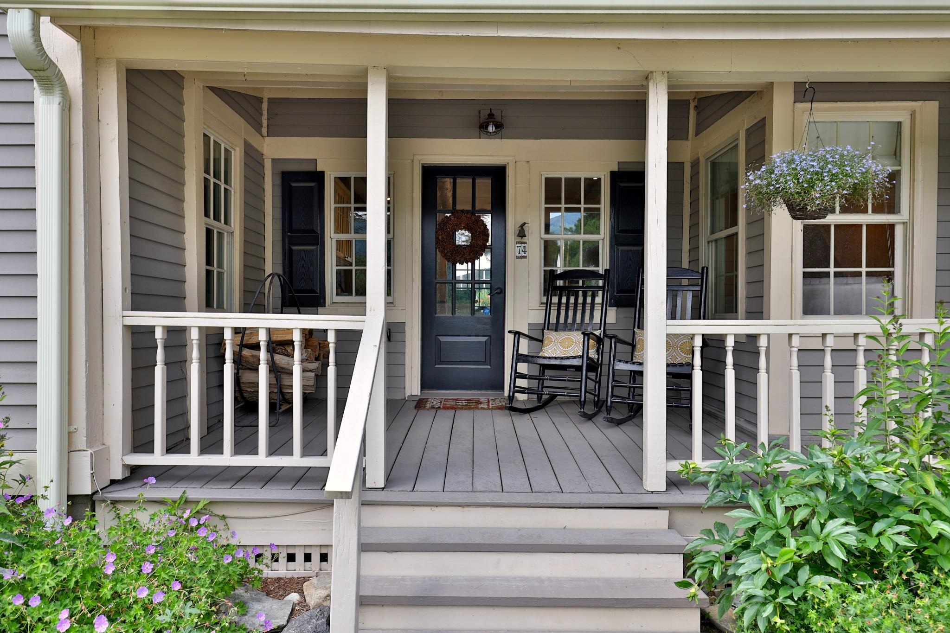
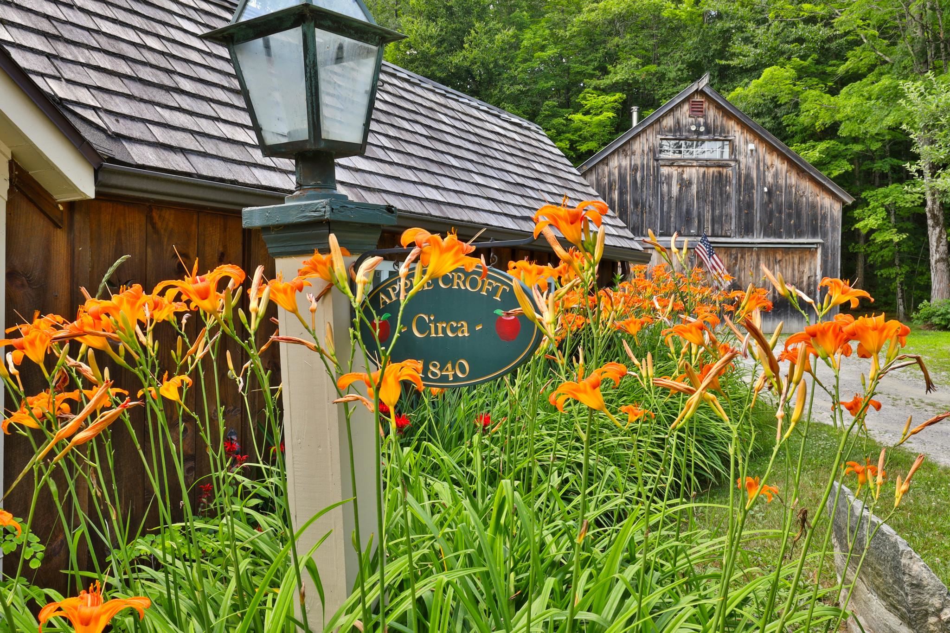
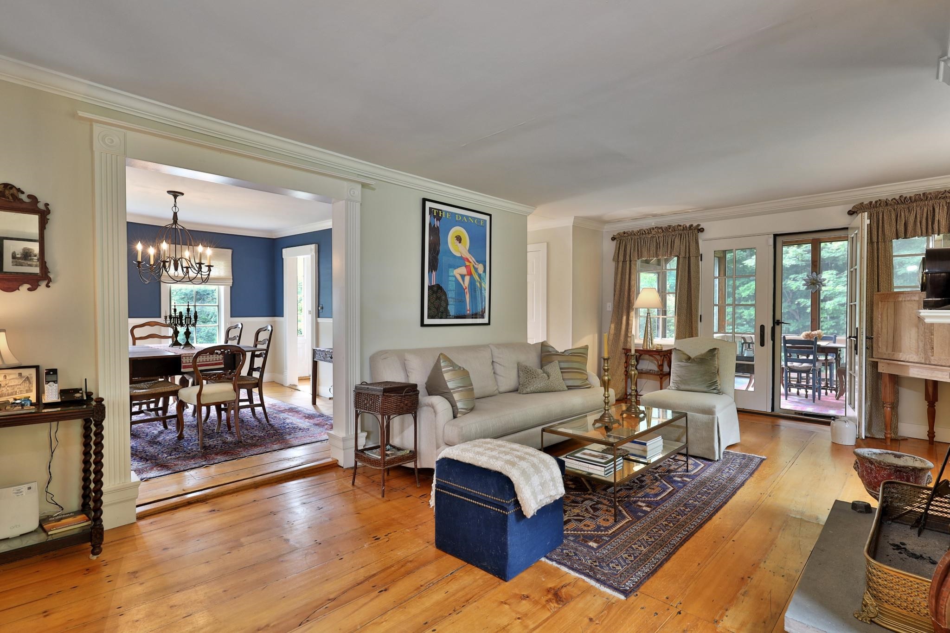
General Property Information
- Property Status:
- Active Under Contract
- Price:
- $725, 000
- Assessed:
- $0
- Assessed Year:
- County:
- VT-Windsor
- Acres:
- 1.80
- Property Type:
- Single Family
- Year Built:
- 1840
- Agency/Brokerage:
- Steve Stettler
Four Seasons Sotheby's Int'l Realty - Bedrooms:
- 3
- Total Baths:
- 4
- Sq. Ft. (Total):
- 1842
- Tax Year:
- 2025
- Taxes:
- $10, 064
- Association Fees:
Looking for a classic Vermont farmhouse with attention to historic detail and all the amenities for modern living? Perched above Weston's picturesque village center, Apple Croft offers a comfortable and cozy two floors complemented by a front porch with rockers, a screened porch for al fresco dining, and a large private deck for outdoor living. Curl up with a book by the wood burning fireplace in the living room, enjoy coffee or a cup of tea in the light and inviting breakfast nook, entertain in the formal dining room, or relax in the two-story primary suite that includes a sitting room, bath, and bedroom overlooking the rear gardens. Your family and guests will enjoy the two additional bedrooms, full bath, and a 3-season guest suite over the barn garage. Completely renovated in 2018, the property was improved in 2023 with an upgraded kitchen, rebuilt chimney, a whole house generator, and extensive landscaping including stone walls, a cutting garden and flowering fruit trees in the spacious back yard. A trek down the quiet country road leads you to hiking, cross country skiing and snowmobiling in the National Forest, to a local farmstand, free concerts at the famed Kinhaven Music School, and tennis and swimming at the Weston Rec Center. Wander downtown to The Vermont Country Store, the Weston Theater, or one of the town's fine cafes. Being sold furnished, come make this Vermont Dream Home your own!
Interior Features
- # Of Stories:
- 1.5
- Sq. Ft. (Total):
- 1842
- Sq. Ft. (Above Ground):
- 1842
- Sq. Ft. (Below Ground):
- 0
- Sq. Ft. Unfinished:
- 576
- Rooms:
- 9
- Bedrooms:
- 3
- Baths:
- 4
- Interior Desc:
- Wood Fireplace, 1 Fireplace, Furnished, Hot Tub, Indoor Storage, Walk-in Closet, Whirlpool Tub, 2nd Floor Laundry
- Appliances Included:
- Dishwasher, Dryer, Freezer, Microwave, Double Oven, Gas Range, Refrigerator, Washer, Oil Water Heater
- Flooring:
- Softwood
- Heating Cooling Fuel:
- Water Heater:
- Basement Desc:
- Insulated, Partial, Interior Stairs, Unfinished, Interior Access
Exterior Features
- Style of Residence:
- Farmhouse
- House Color:
- Taupe
- Time Share:
- No
- Resort:
- Exterior Desc:
- Exterior Details:
- Deck, Invisible Pet Fence, Garden Space, Natural Shade, Covered Porch, Screened Porch
- Amenities/Services:
- Land Desc.:
- Corner, Country Setting, Landscaped, Mountain View, Orchards, Stream, Wooded, Mountain, Near Skiing, Near Snowmobile Trails, Rural
- Suitable Land Usage:
- Roof Desc.:
- Metal, Shake, Asphalt Shingle
- Driveway Desc.:
- Gravel
- Foundation Desc.:
- Concrete
- Sewer Desc.:
- 1000 Gallon, Concrete, Conventional Leach Field, Private, Septic
- Garage/Parking:
- Yes
- Garage Spaces:
- 2
- Road Frontage:
- 529
Other Information
- List Date:
- 2025-09-12
- Last Updated:


