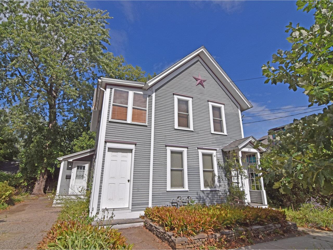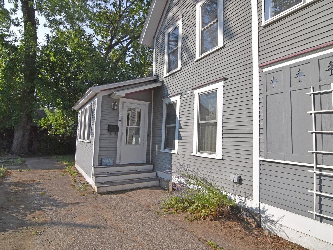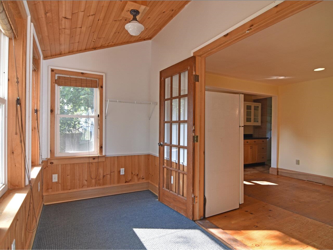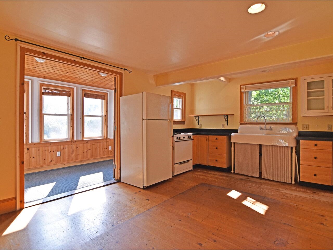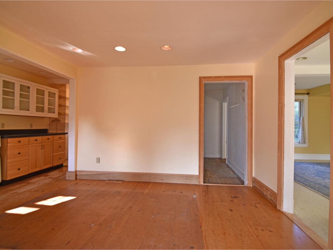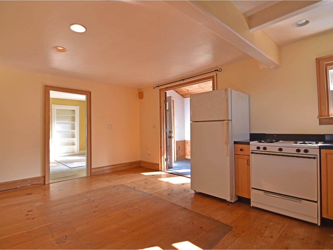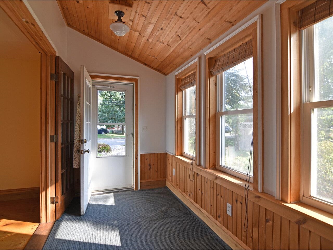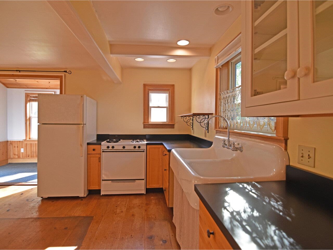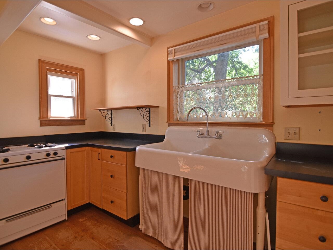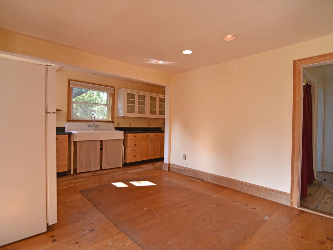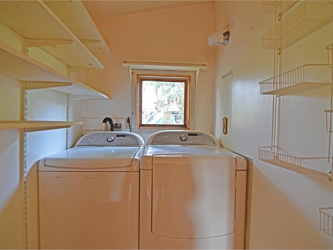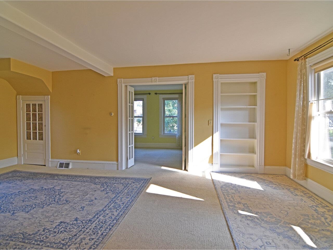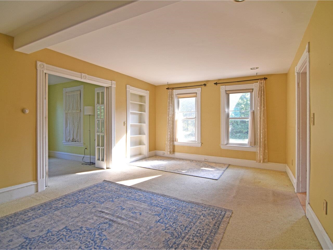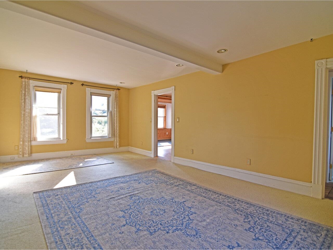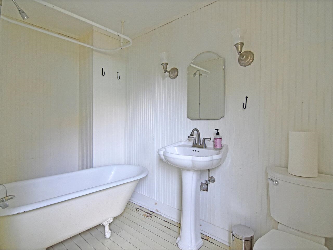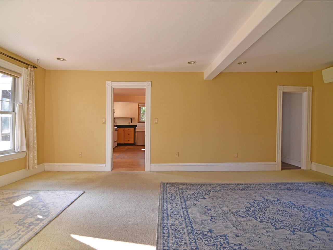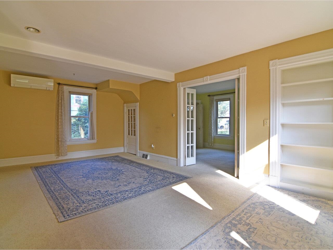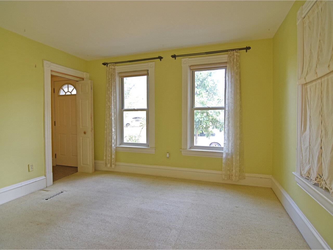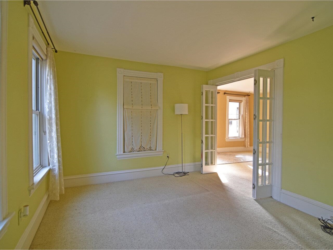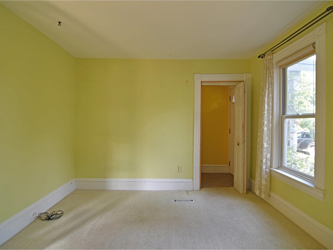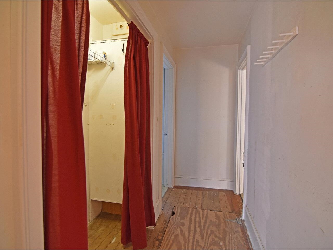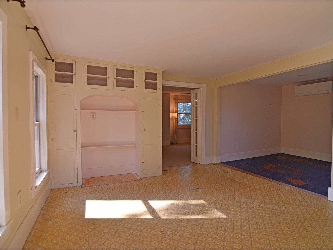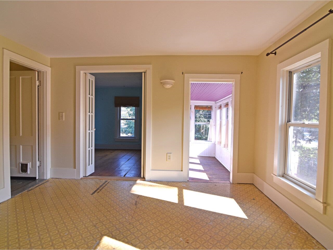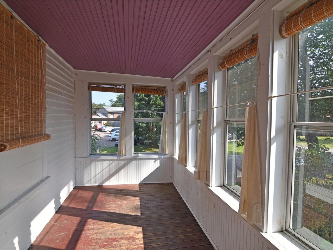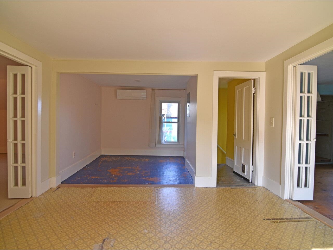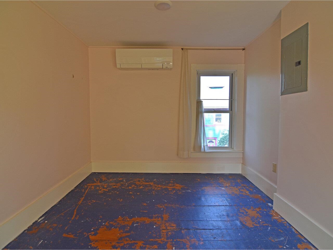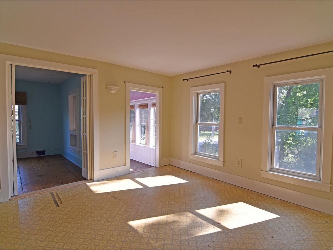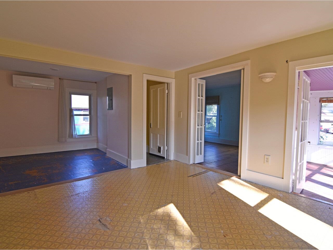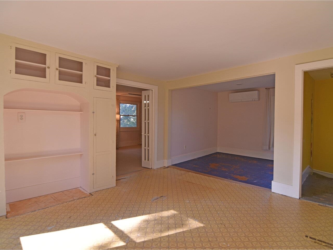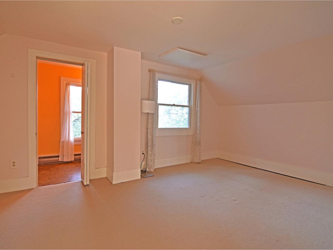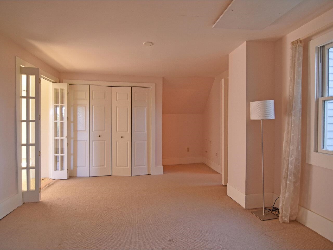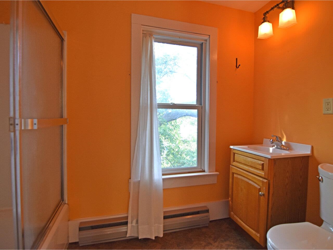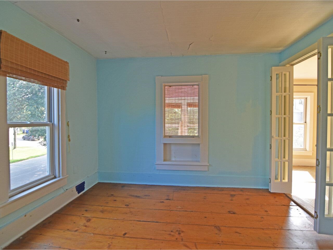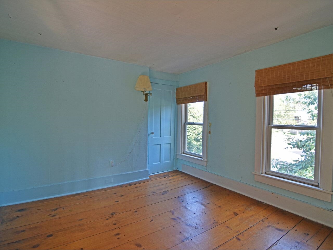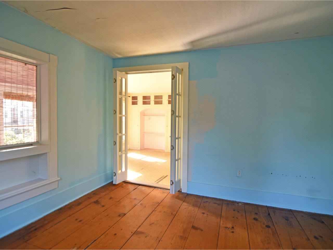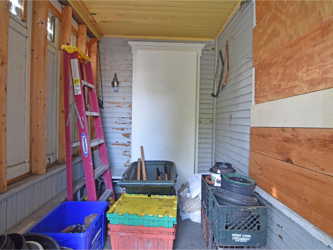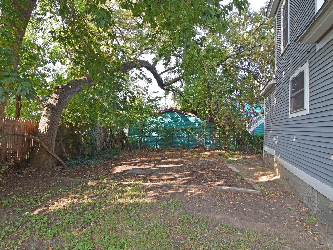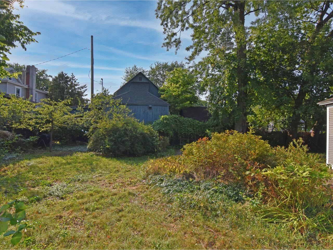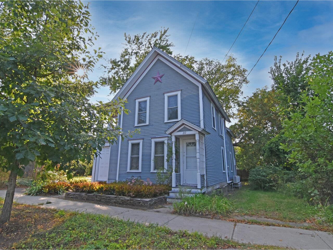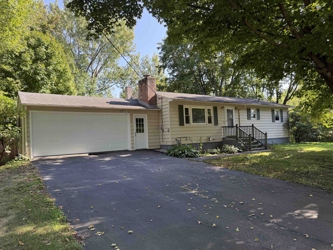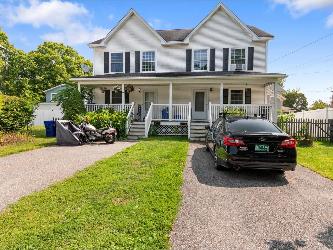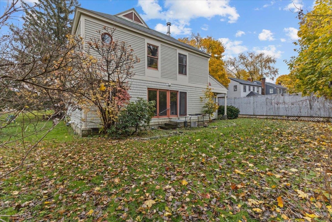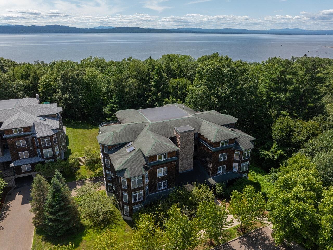1 of 45
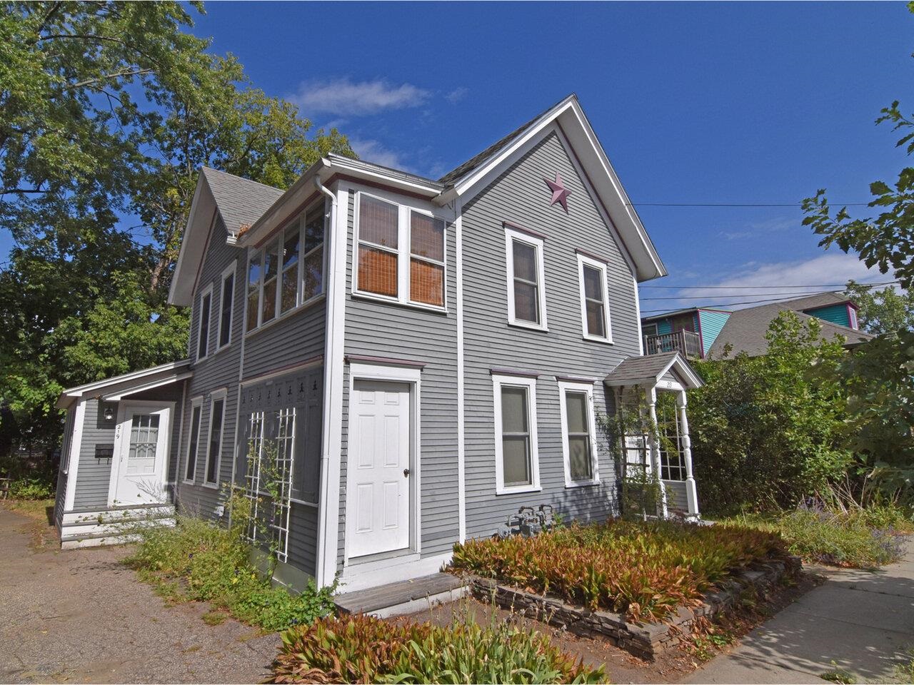
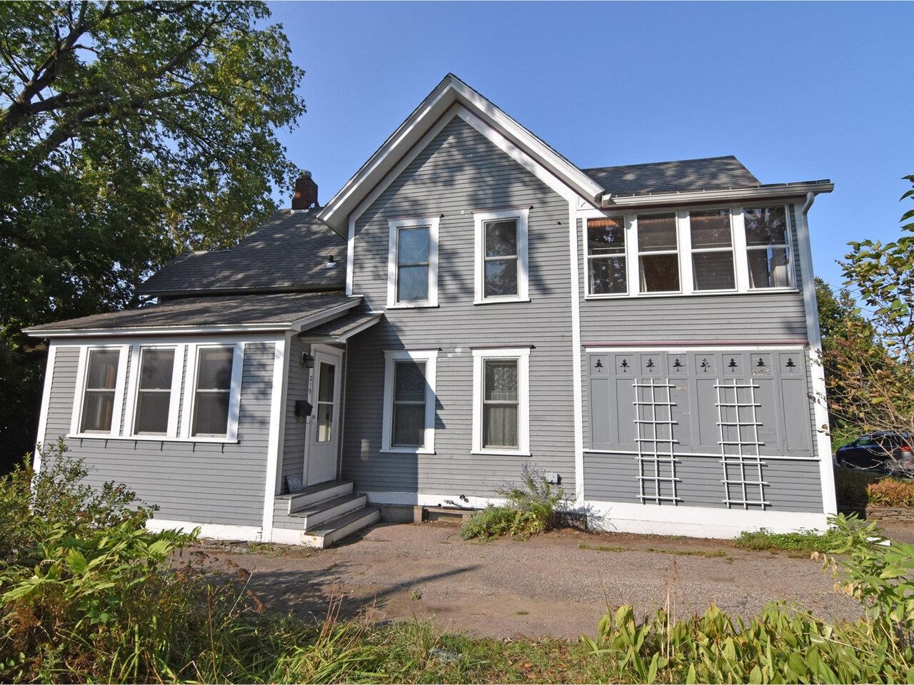
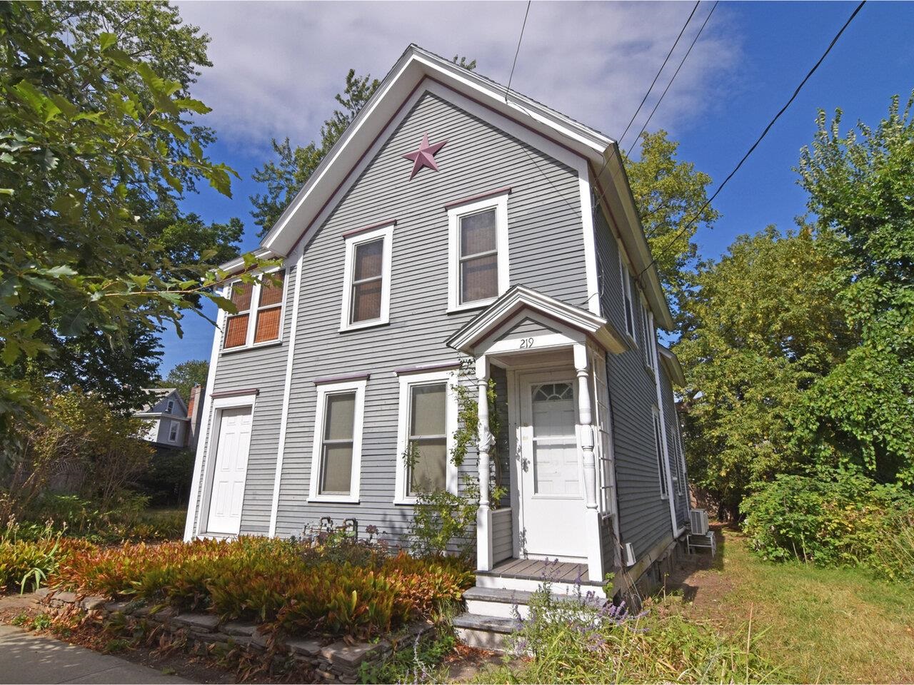
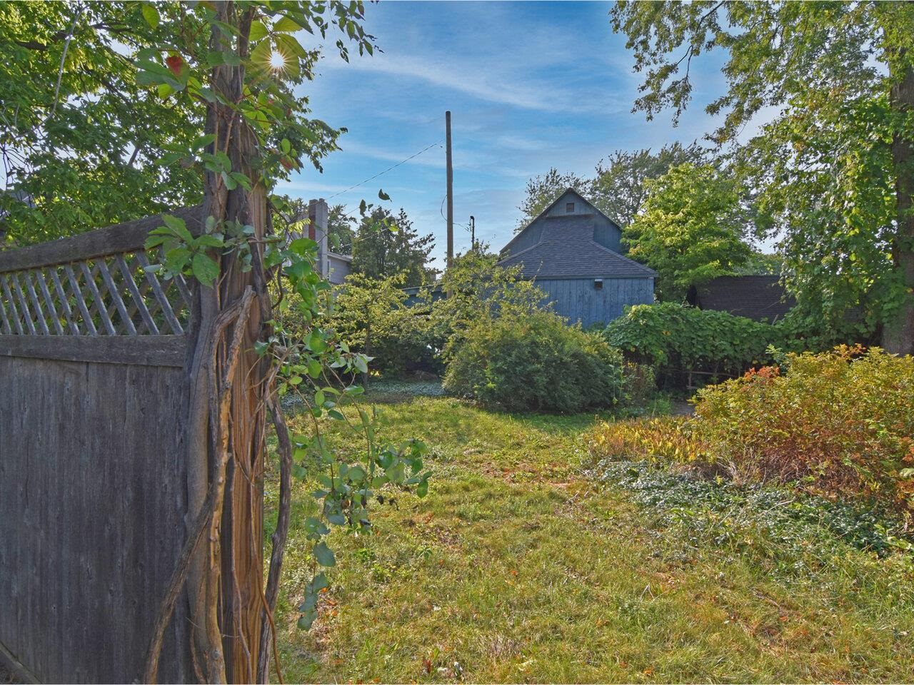
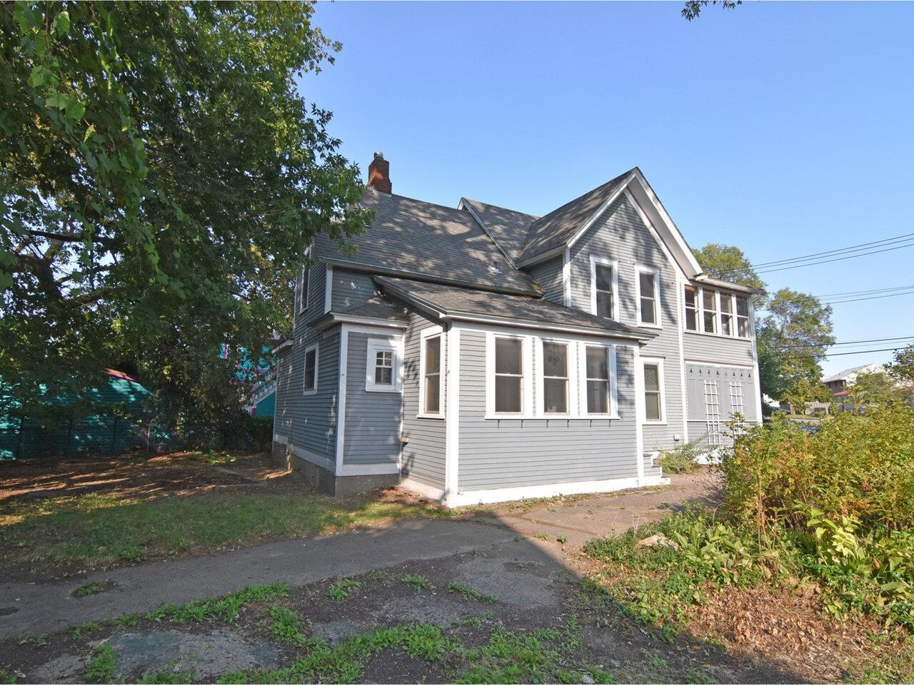
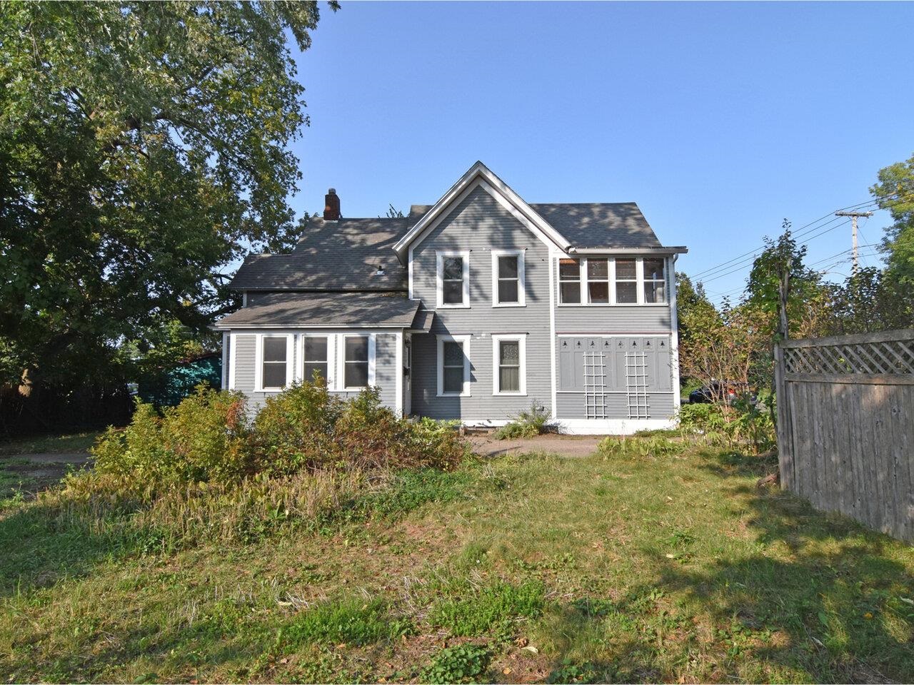
General Property Information
- Property Status:
- Active Under Contract
- Price:
- $439, 000
- Assessed:
- $0
- Assessed Year:
- County:
- VT-Chittenden
- Acres:
- 0.14
- Property Type:
- Single Family
- Year Built:
- 1899
- Agency/Brokerage:
- Brian M. Boardman
Coldwell Banker Hickok and Boardman - Bedrooms:
- 3
- Total Baths:
- 2
- Sq. Ft. (Total):
- 1600
- Tax Year:
- 2025
- Taxes:
- $9, 161
- Association Fees:
Discover the character and charm of 219 Intervale Avenue, a well-loved Old North End home that has been thoughtfully cared for and improved over the years. The kitchen has been updated, nearly all windows have been replaced, insulation added, and the heating system upgraded with efficient heat pumps and a natural gas furnace. The roof has been re-shingled, a new back porch was added, and the home has been converted from multi-family back to its original single-family use - showing both pride of ownership and a commitment to long-term maintenance. While some interior spaces are ready for your personal touch, the home is priced accordingly and offers an excellent opportunity. Set on a low traffic stretch at the end of Intervale Avenue, the property enjoys a surprisingly generous lot with two curb cuts for easy access and flexible parking. The space opens the door to future possibilities - whether adding a garage, workshop, or even exploring an ADU build-out. The location couldn’t be more convenient: just blocks from Roosevelt Park, the Intervale Center, and the 127 Bike Path for endless outdoor recreation. A vibrant food scene is right around the corner with local favorites like Poppy Café, Pho Hong, and Taco Gordo all nearby. From neighborhood parks to buzzing eateries, this home sits at the intersection of city energy and Old North End neighborhood enjoyment. If you’re looking for an Old North End classic with character, updates, and room to grow, this is a rare find!
Interior Features
- # Of Stories:
- 2
- Sq. Ft. (Total):
- 1600
- Sq. Ft. (Above Ground):
- 1600
- Sq. Ft. (Below Ground):
- 0
- Sq. Ft. Unfinished:
- 836
- Rooms:
- 8
- Bedrooms:
- 3
- Baths:
- 2
- Interior Desc:
- Attic with Hatch/Skuttle, Blinds, Dining Area, Living/Dining, Primary BR w/ BA, Soaking Tub, Indoor Storage
- Appliances Included:
- Dryer, Gas Range, Refrigerator, Washer, Gas Water Heater
- Flooring:
- Carpet, Vinyl, Wood
- Heating Cooling Fuel:
- Water Heater:
- Basement Desc:
- Dirt Floor, Interior Stairs, Unfinished
Exterior Features
- Style of Residence:
- Historic Vintage
- House Color:
- Time Share:
- No
- Resort:
- Exterior Desc:
- Exterior Details:
- Partial Fence , Covered Porch, Enclosed Porch
- Amenities/Services:
- Land Desc.:
- City Lot, Curbing, Level, Open, Sidewalks
- Suitable Land Usage:
- Roof Desc.:
- Architectural Shingle
- Driveway Desc.:
- Concrete, Paved
- Foundation Desc.:
- Stone
- Sewer Desc.:
- Public
- Garage/Parking:
- No
- Garage Spaces:
- 0
- Road Frontage:
- 101
Other Information
- List Date:
- 2025-09-12
- Last Updated:


