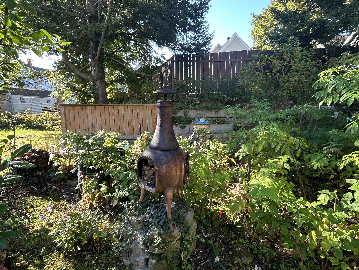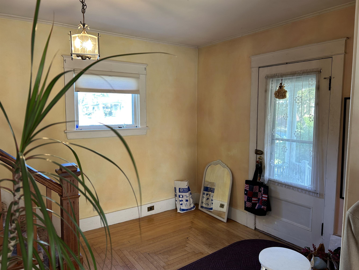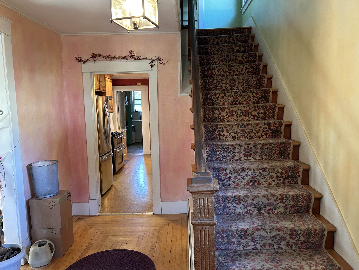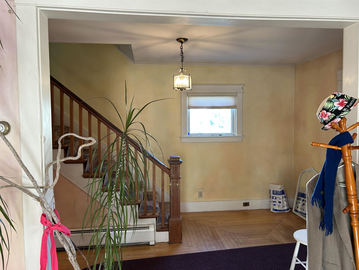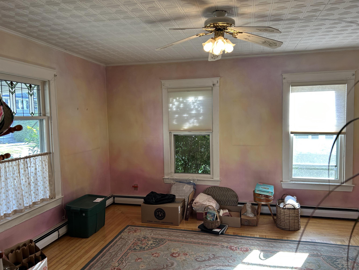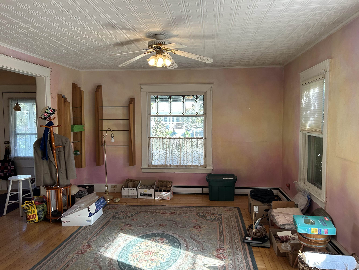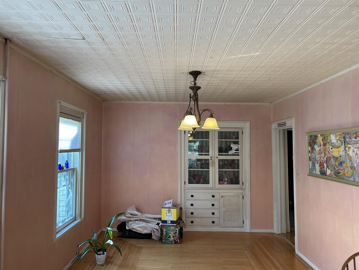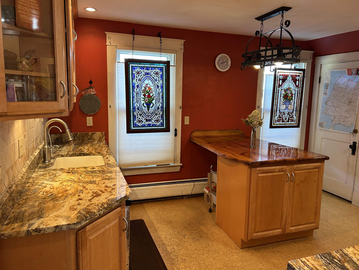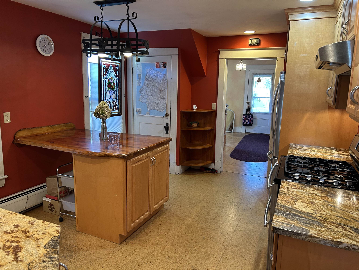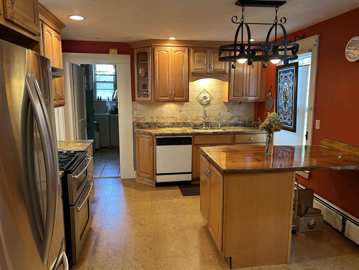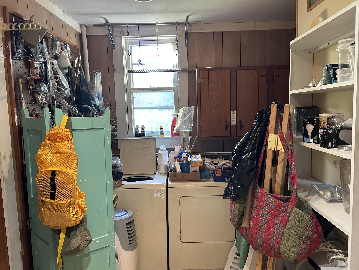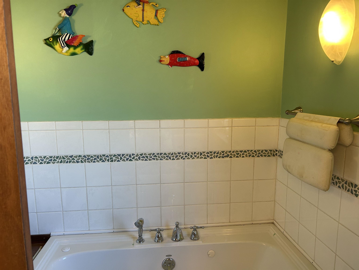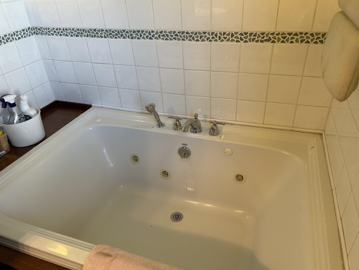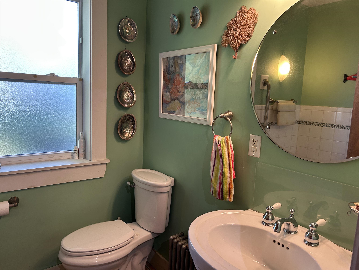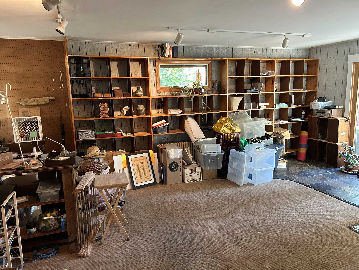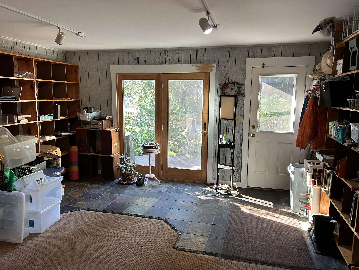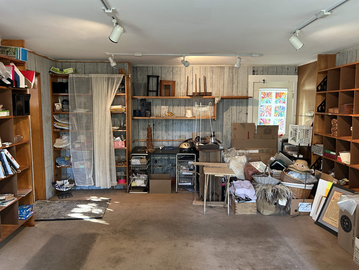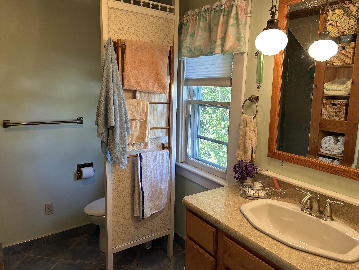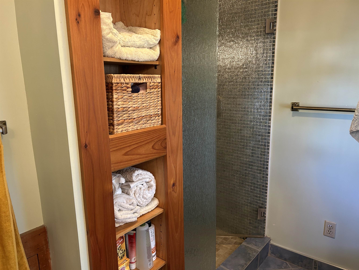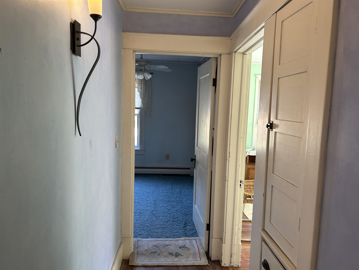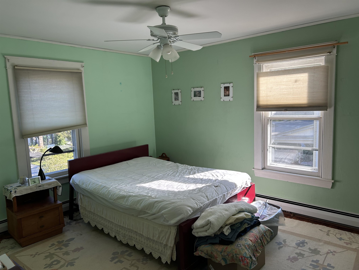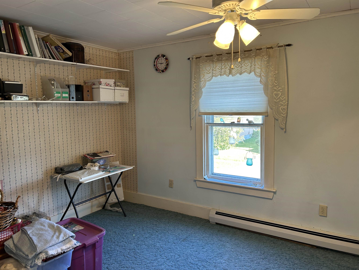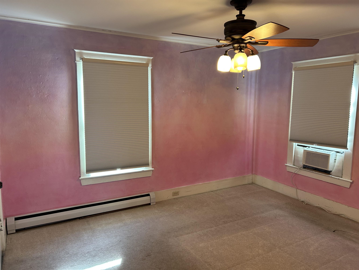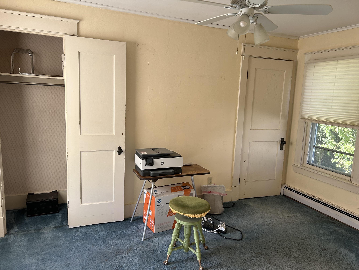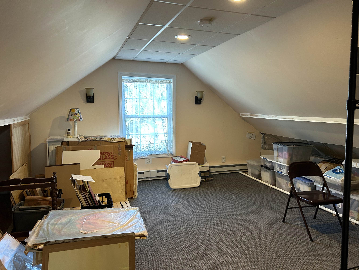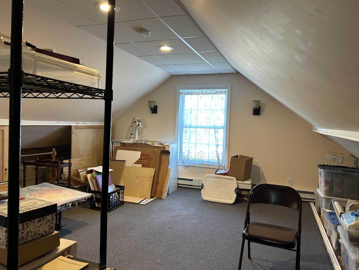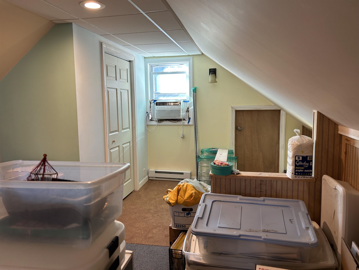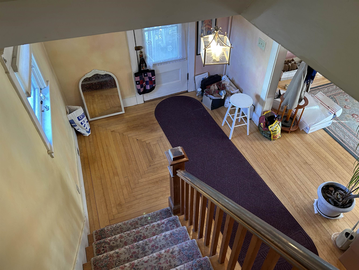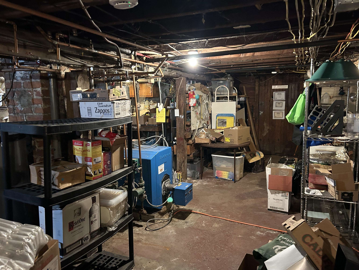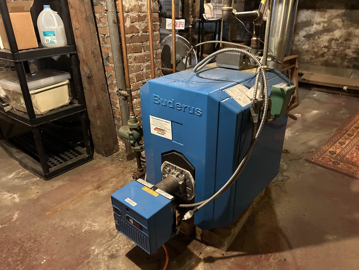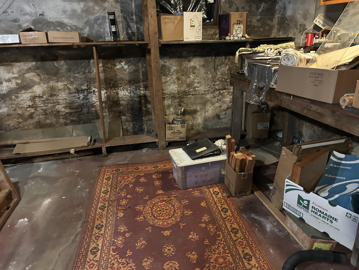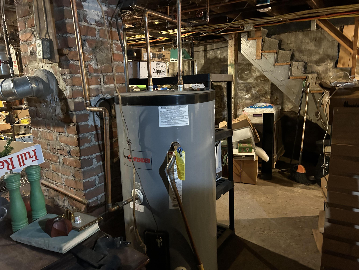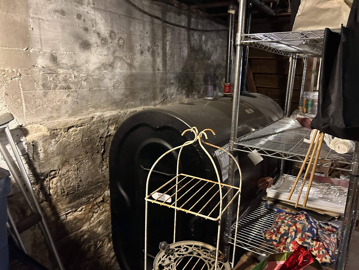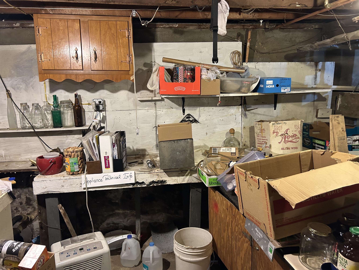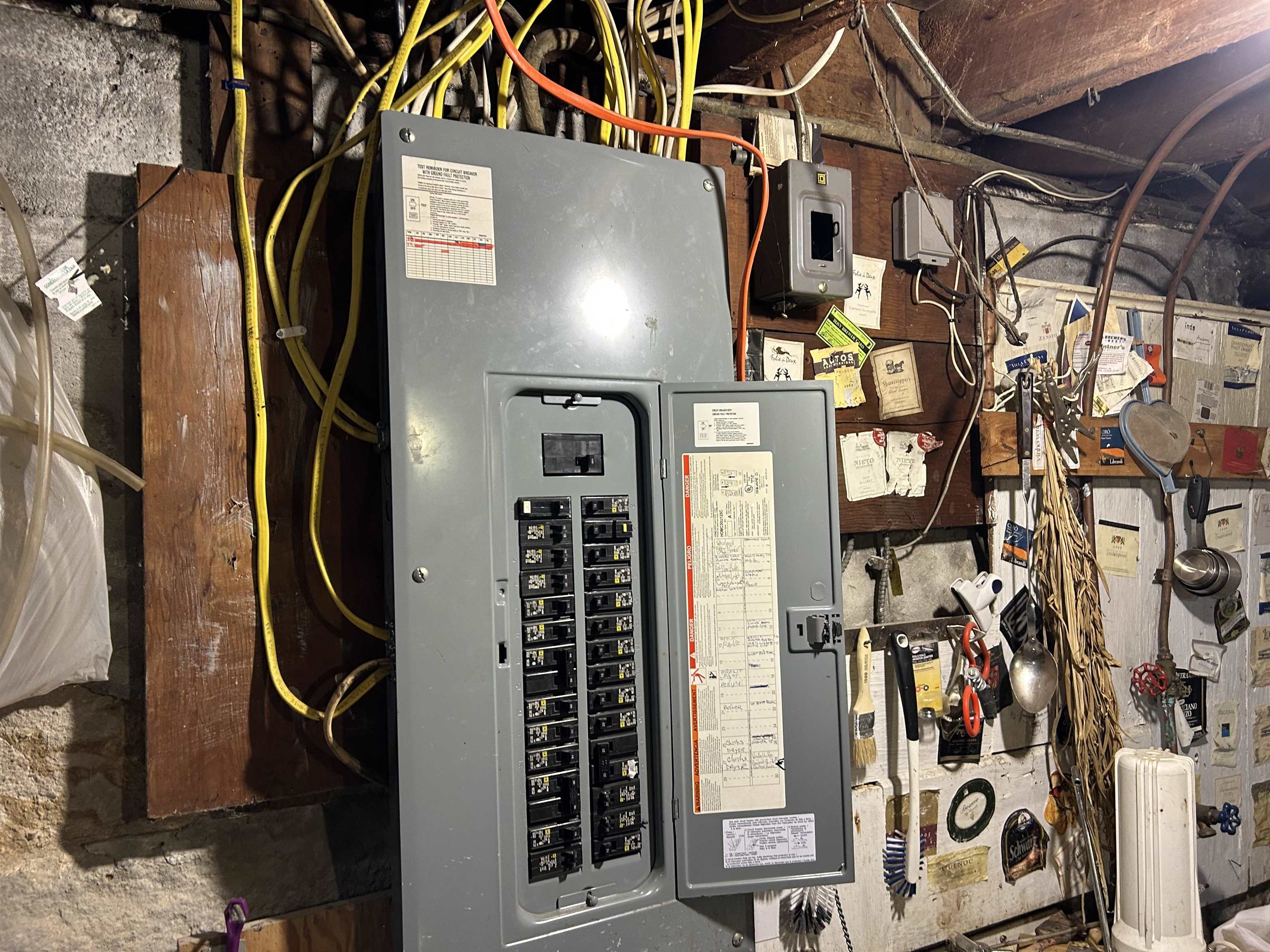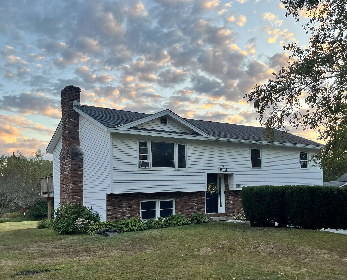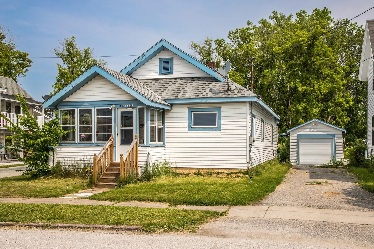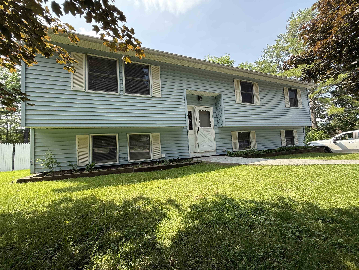1 of 41
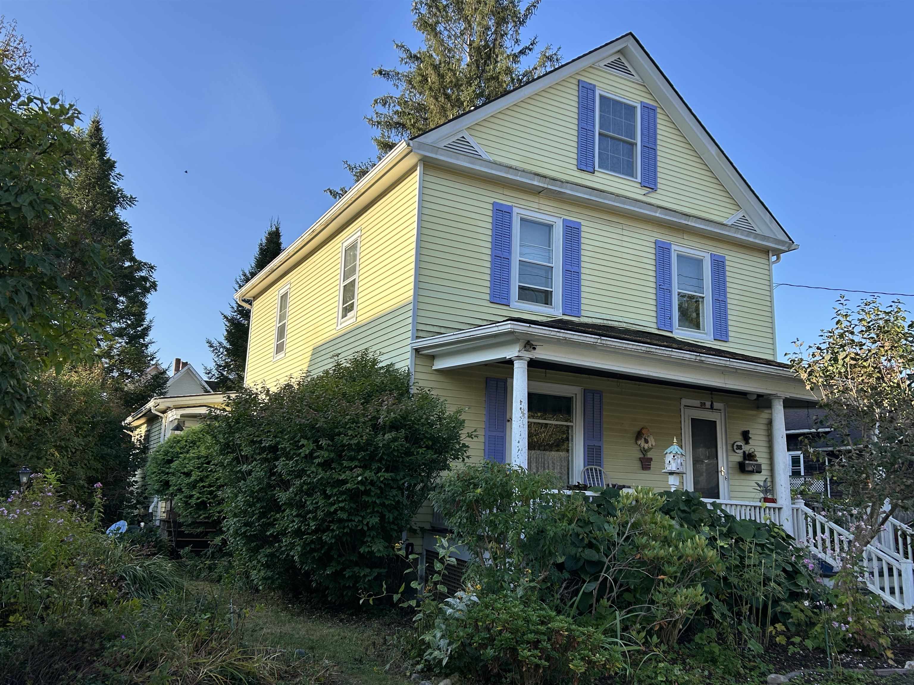
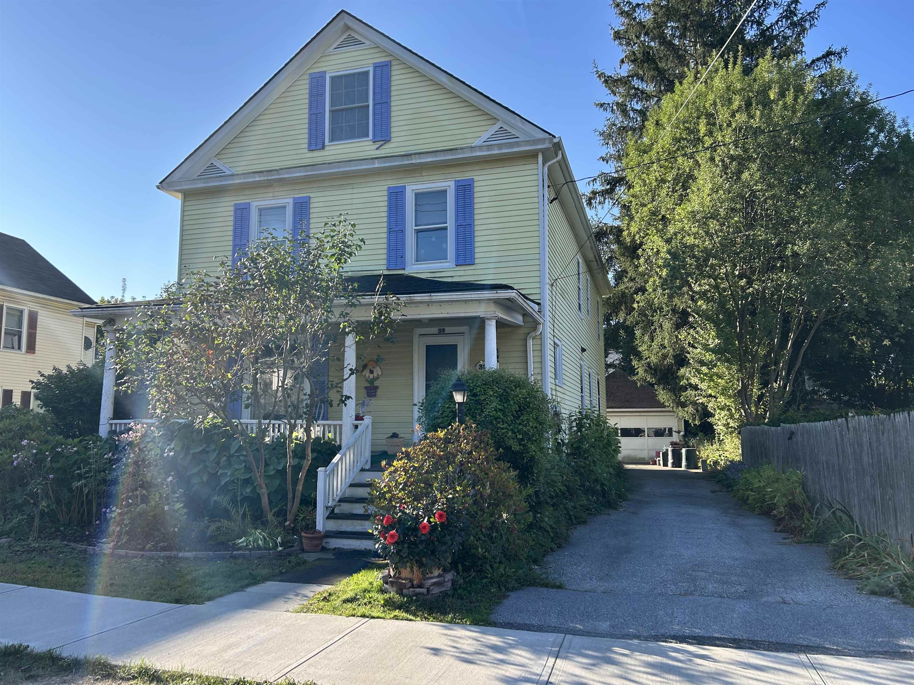
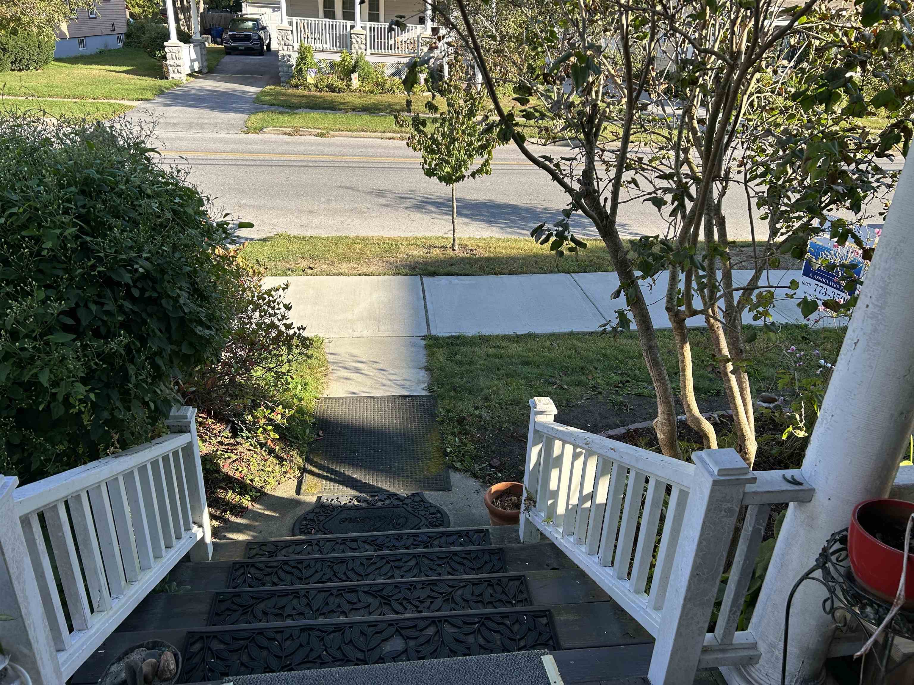
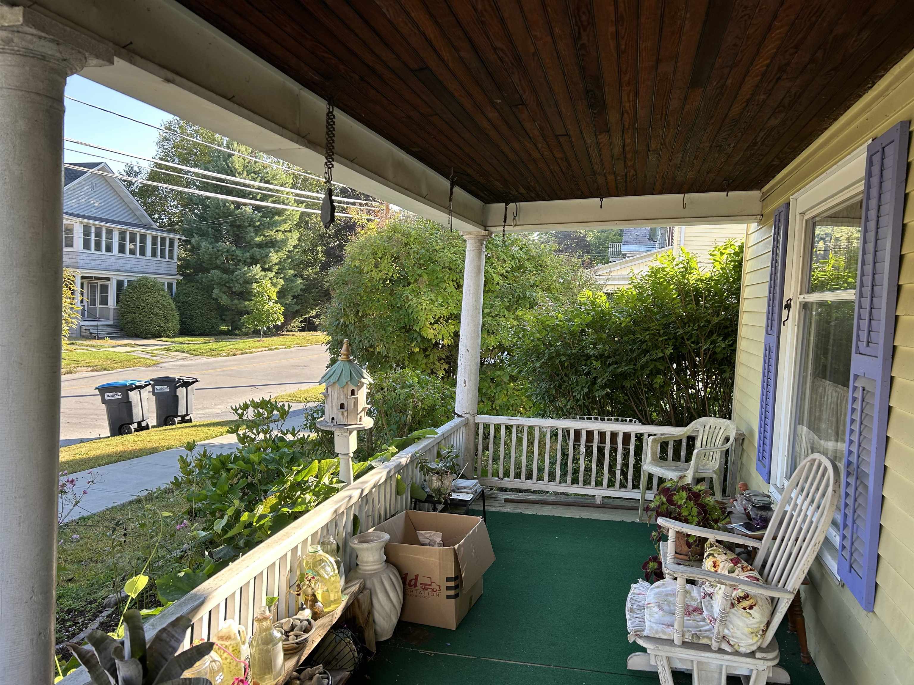
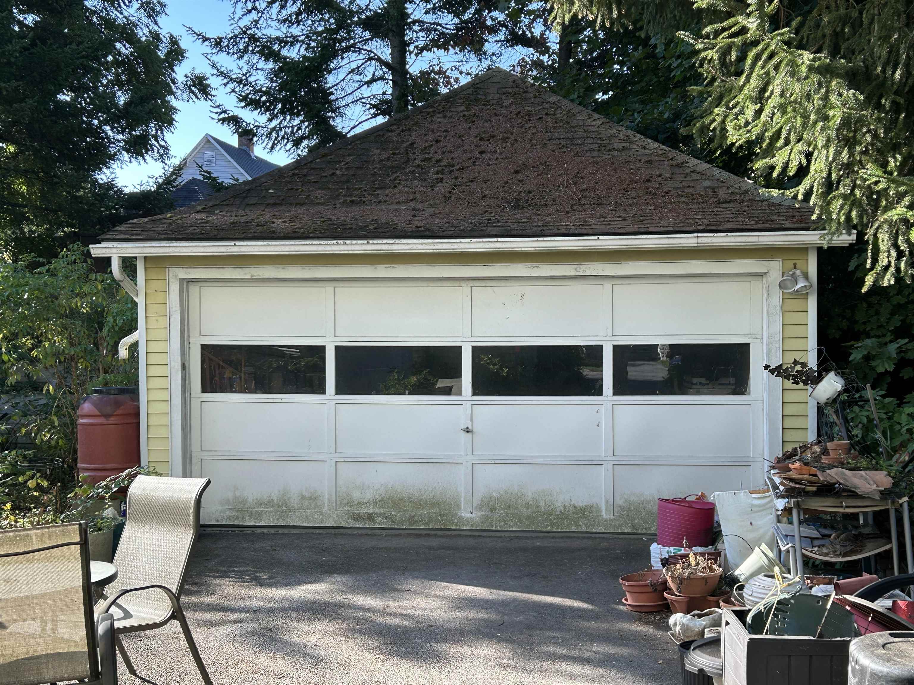
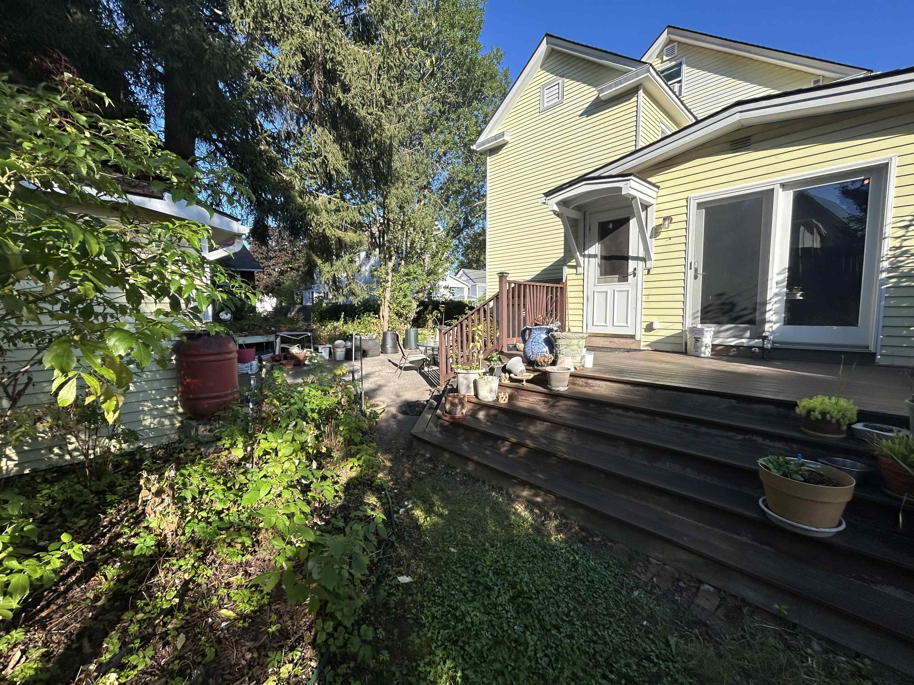
General Property Information
- Property Status:
- Active
- Price:
- $330, 000
- Assessed:
- $0
- Assessed Year:
- County:
- VT-Rutland
- Acres:
- 0.13
- Property Type:
- Single Family
- Year Built:
- 1900
- Agency/Brokerage:
- Mike Kalil
Watson Realty & Associates - Bedrooms:
- 4
- Total Baths:
- 2
- Sq. Ft. (Total):
- 2482
- Tax Year:
- 2026
- Taxes:
- $5, 048
- Association Fees:
Spacious family home featuring a paint finish called Lazure throughout.You'll love the updated kitchen with maple cabinetry, granite c-tops wood topped island cork flooring, Most floors are Birdseye Maple with unique tile floors in both the 1st floor bath with jetted tub & the laundry room.The huge (family room/work office/bedroom on 1st fl) special side entry in case you have an in house business, has a slate tile area with patio door opening to the deck.The generous dining room boasts a built in china cabinet.Upstairs are 4bedrooms, a family bath, and a walk-up attic.Buderus heating system, updated wiring.Sit back on the front porch, or entertain on the back deck overlooking a beautiful perennial garden with minimal lawn mowing.There are several varieties of berries in the garden.You can even make your own wine & store it in the wine cellar!A two car garage completes the picture.It's just a short walk from this very special home to schools, parks, and shopping.
Interior Features
- # Of Stories:
- 2.5
- Sq. Ft. (Total):
- 2482
- Sq. Ft. (Above Ground):
- 2482
- Sq. Ft. (Below Ground):
- 0
- Sq. Ft. Unfinished:
- 919
- Rooms:
- 9
- Bedrooms:
- 4
- Baths:
- 2
- Interior Desc:
- Appliances Included:
- Flooring:
- Heating Cooling Fuel:
- Water Heater:
- Basement Desc:
- Full, Unfinished
Exterior Features
- Style of Residence:
- Colonial
- House Color:
- Time Share:
- No
- Resort:
- Exterior Desc:
- Exterior Details:
- Amenities/Services:
- Land Desc.:
- City Lot, Level, Near Paths, Near Shopping, Neighborhood, Near Hospital, Near School(s)
- Suitable Land Usage:
- Roof Desc.:
- Asphalt Shingle
- Driveway Desc.:
- Paved
- Foundation Desc.:
- Block, Stone
- Sewer Desc.:
- Public
- Garage/Parking:
- Yes
- Garage Spaces:
- 2
- Road Frontage:
- 49
Other Information
- List Date:
- 2025-09-12
- Last Updated:


