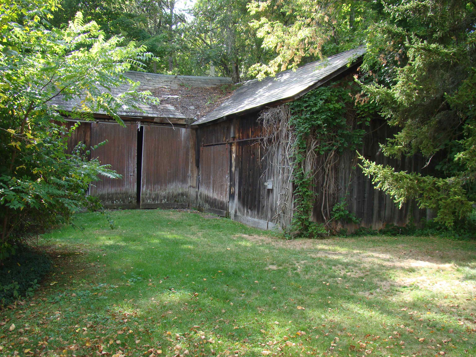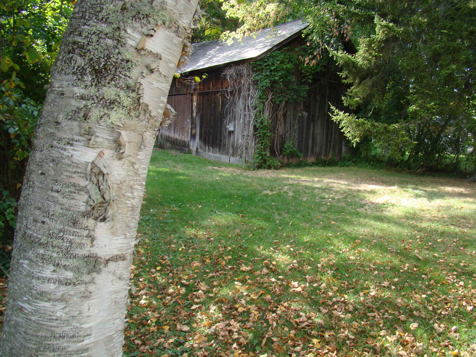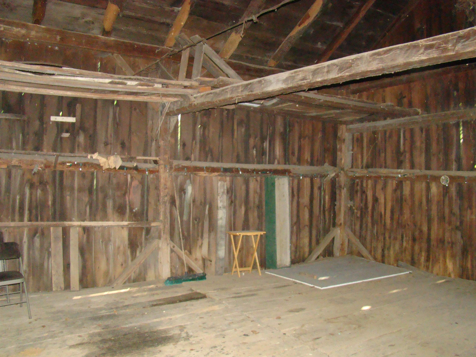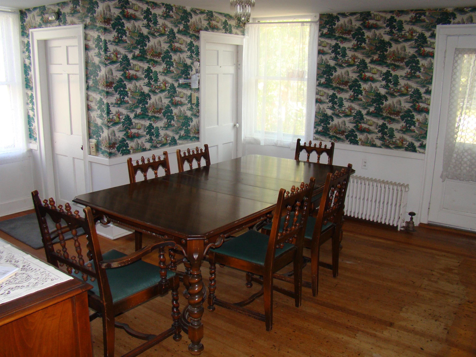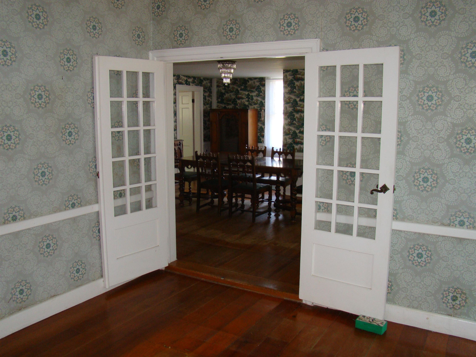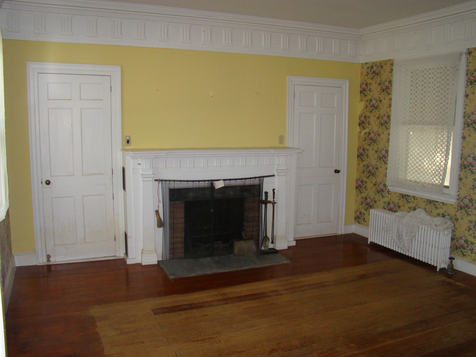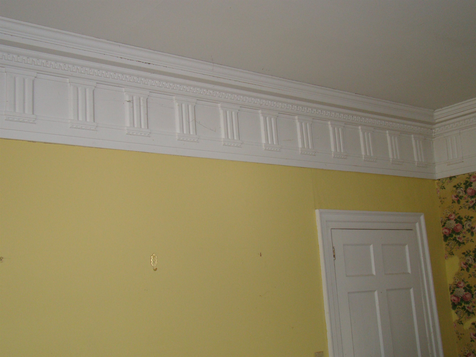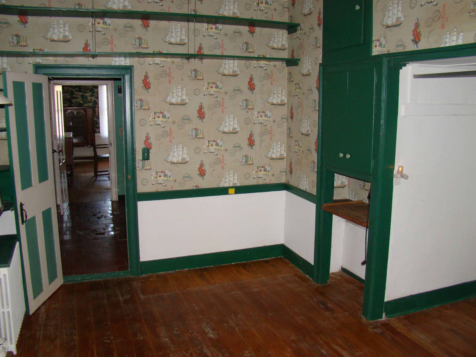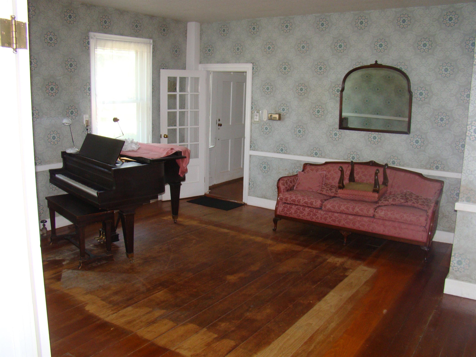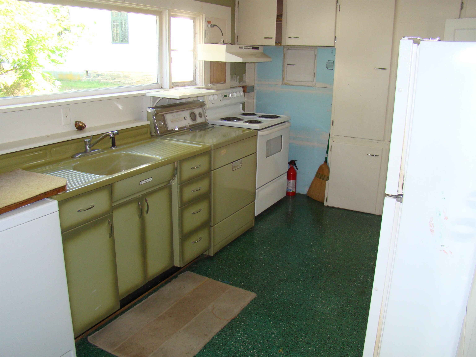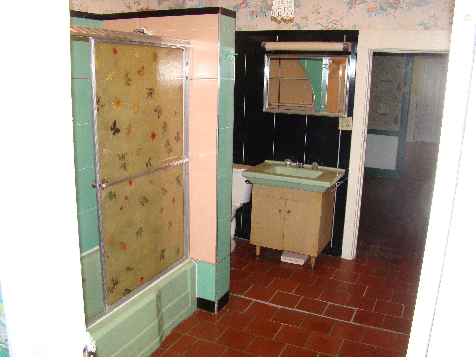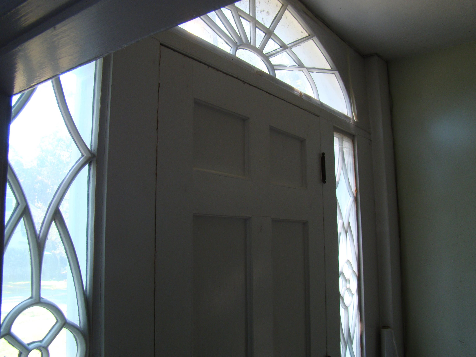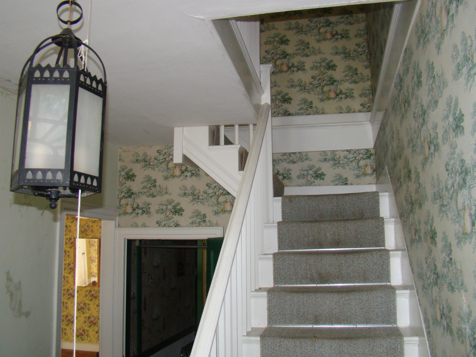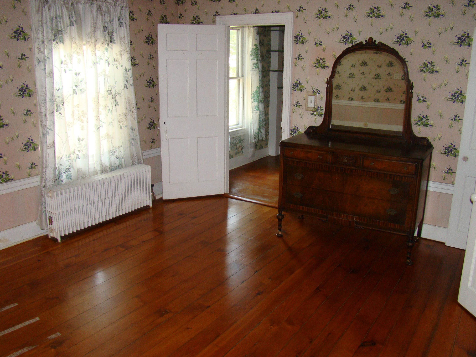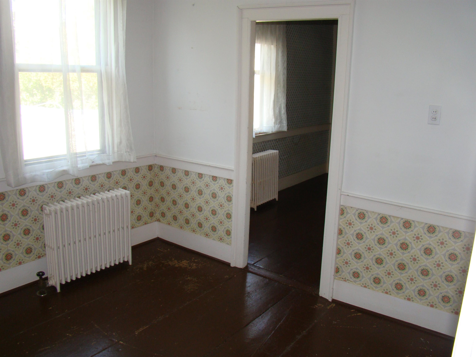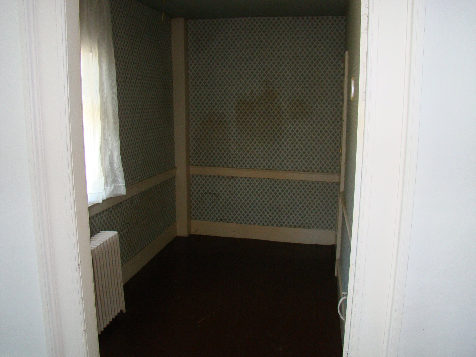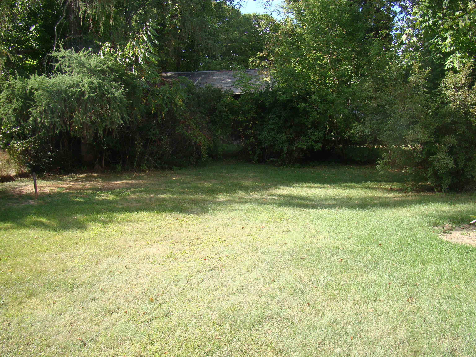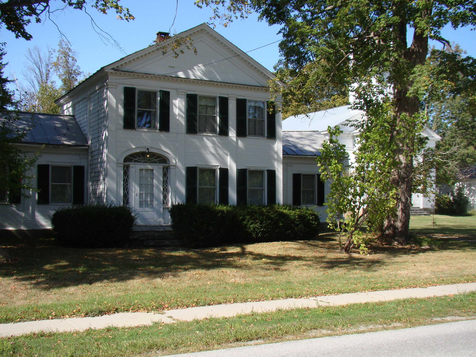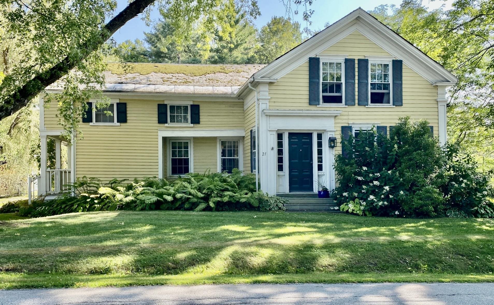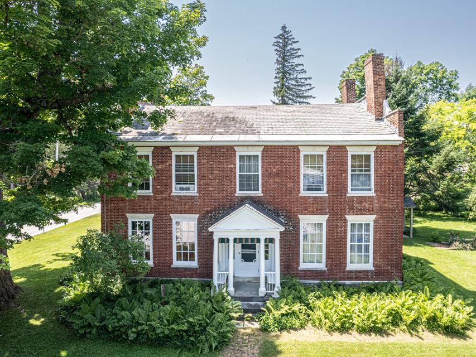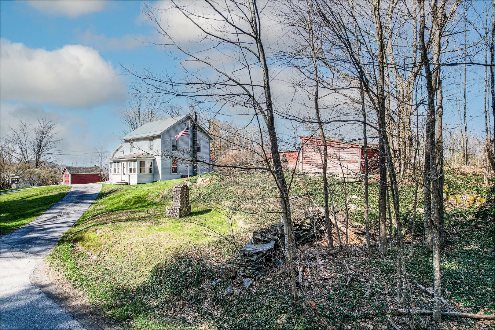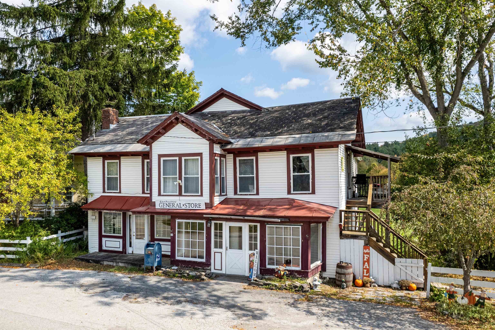1 of 24
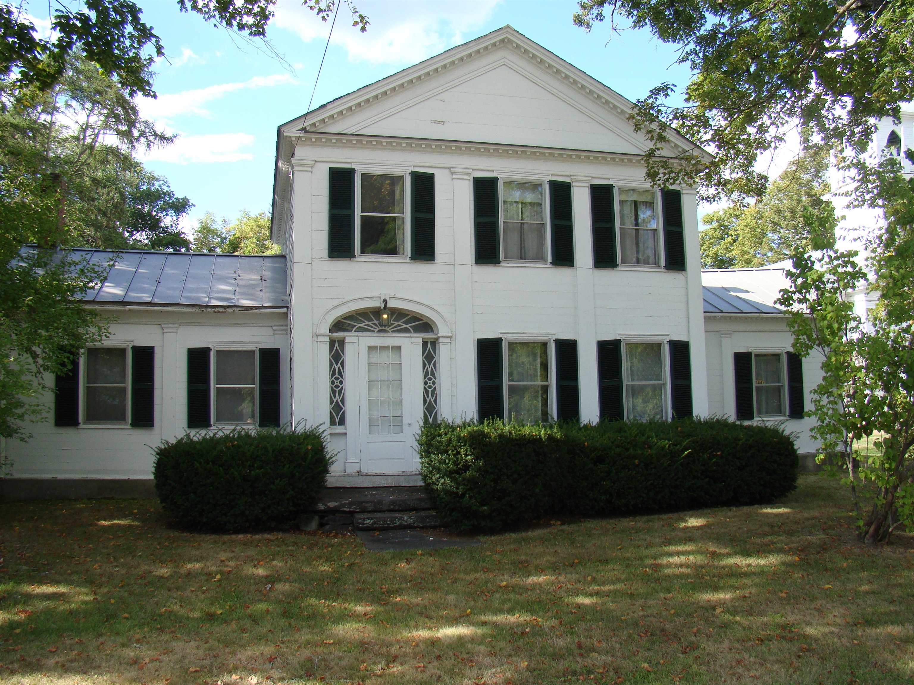
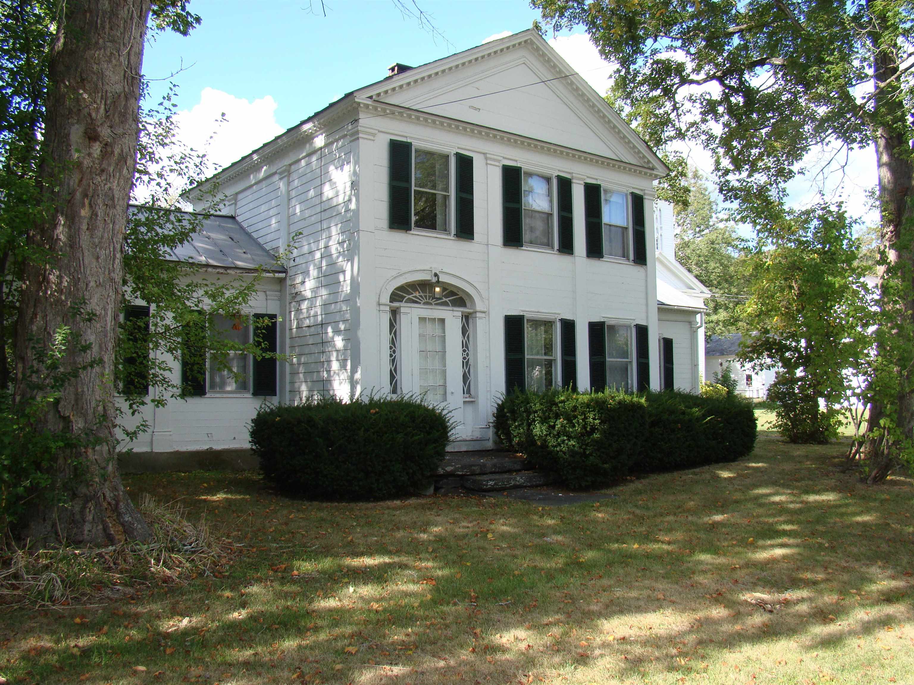
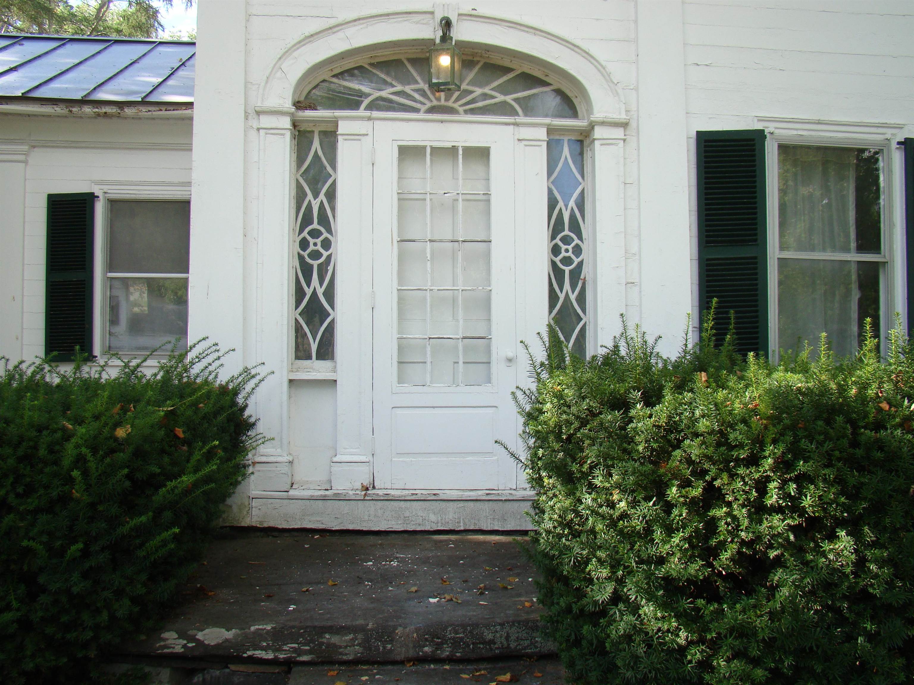
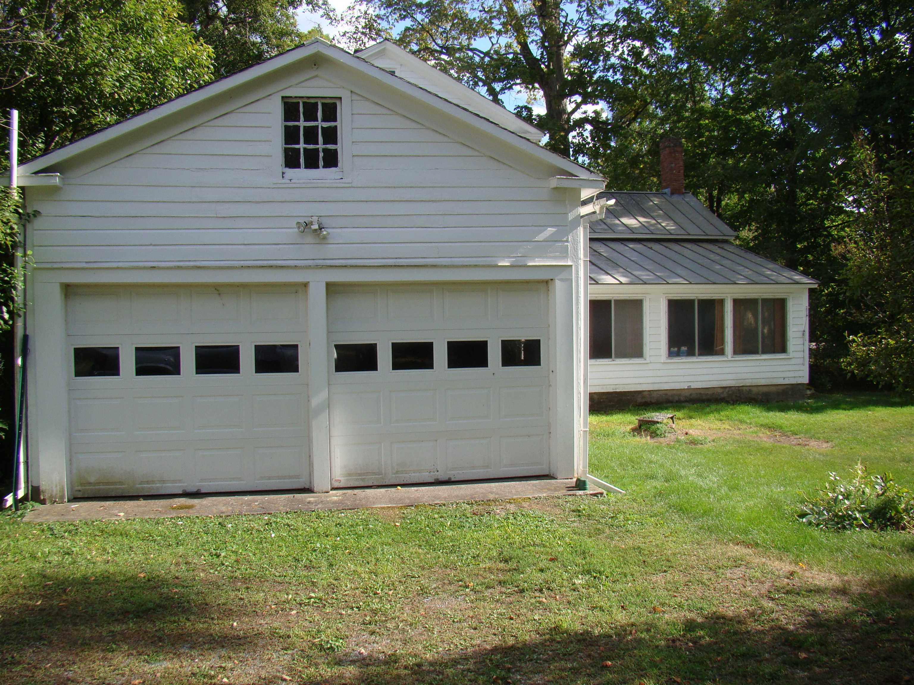
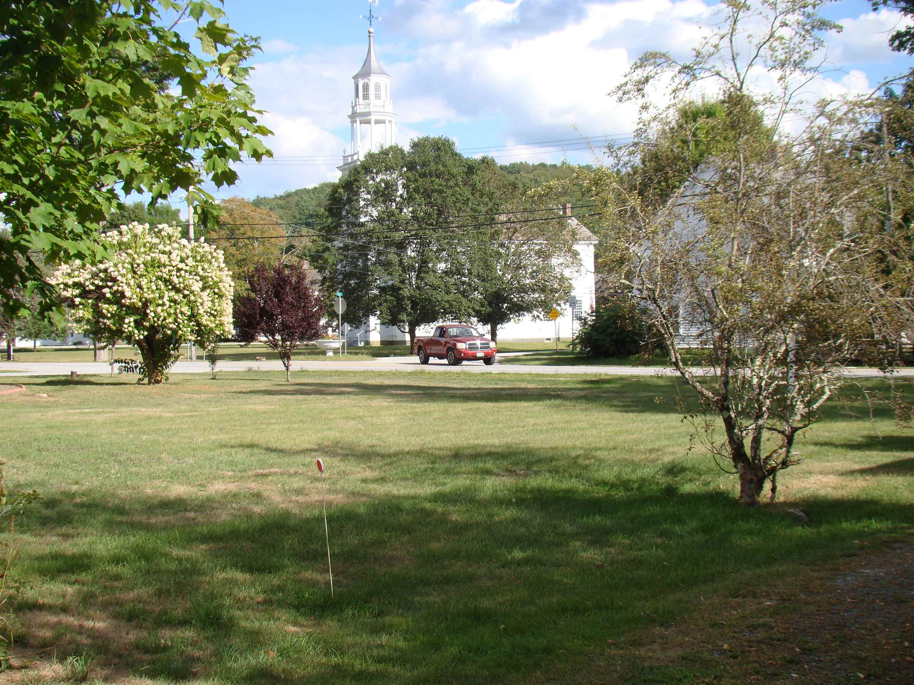
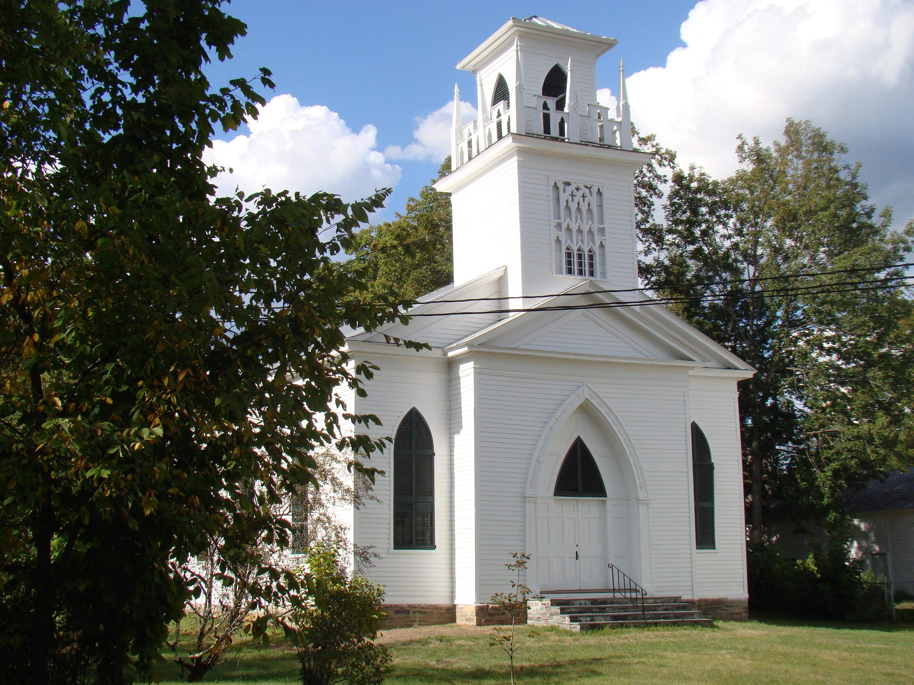
General Property Information
- Property Status:
- Active
- Price:
- $329, 000
- Assessed:
- $0
- Assessed Year:
- County:
- VT-Rutland
- Acres:
- 1.40
- Property Type:
- Single Family
- Year Built:
- 1791
- Agency/Brokerage:
- Mark Riley Sr
Vermont Forest and Field, Inc. - Bedrooms:
- 3
- Total Baths:
- 2
- Sq. Ft. (Total):
- 2004
- Tax Year:
- 2025
- Taxes:
- $5, 215
- Association Fees:
Stately c. 1791 Vermont colonial located within sight of the Historic East Poultney green! The potential is endless! Spacious first floor includes a kitchen, full bath, huge formal dining room, living room, office, and parlor/bedroom with fireplace. An attractive staircase, hallway, two specious bedrooms with half bath and a walk in closet occupy the second floor. Additional features include a 24 x 12 enclosed, 3 season porch, two car attached garage, and a 1100 +- square ft antique barn- the recent site of Blue Grass jam sessions! The lovely lot provides for a garden space and wooded privacy! With beautiful original detail, general updating will make this an extra special historic holding!! All just minutes to Lake St. Catherine, golf course, Slate Valley trails and more!
Interior Features
- # Of Stories:
- 2
- Sq. Ft. (Total):
- 2004
- Sq. Ft. (Above Ground):
- 2004
- Sq. Ft. (Below Ground):
- 0
- Sq. Ft. Unfinished:
- 336
- Rooms:
- 8
- Bedrooms:
- 3
- Baths:
- 2
- Interior Desc:
- Dining Area, 1 Fireplace, Primary BR w/ BA, Walk-in Closet, Walkup Attic
- Appliances Included:
- Dryer, Refrigerator, Washer, Electric Stove, Electric Water Heater
- Flooring:
- Softwood, Tile, Wood
- Heating Cooling Fuel:
- Water Heater:
- Basement Desc:
- Bulkhead, Concrete Floor, Crawl Space, Partial, Interior Stairs, Unfinished, Interior Access, Basement Stairs
Exterior Features
- Style of Residence:
- Colonial
- House Color:
- white
- Time Share:
- No
- Resort:
- No
- Exterior Desc:
- Exterior Details:
- Barn, Garden Space, Porch, Enclosed Porch, Window Screens
- Amenities/Services:
- Land Desc.:
- Level, Wooded, Neighborhood
- Suitable Land Usage:
- Roof Desc.:
- Metal, Slate
- Driveway Desc.:
- Gravel
- Foundation Desc.:
- Stone
- Sewer Desc.:
- Metal, Septic
- Garage/Parking:
- Yes
- Garage Spaces:
- 2
- Road Frontage:
- 101
Other Information
- List Date:
- 2025-09-12
- Last Updated:


