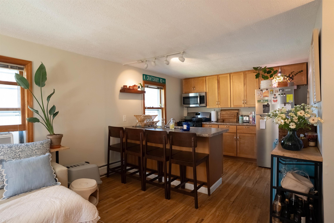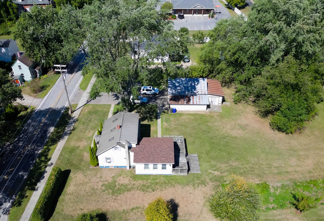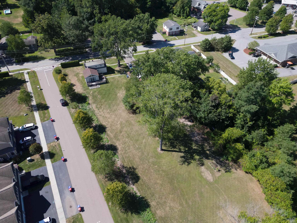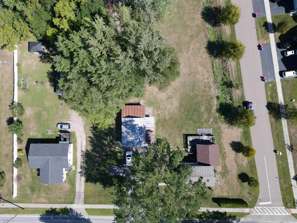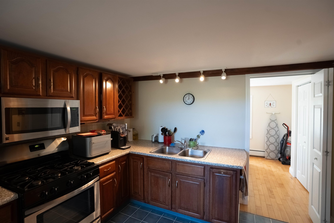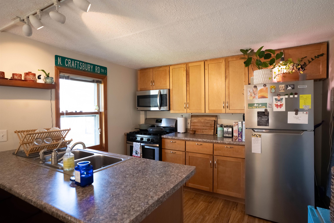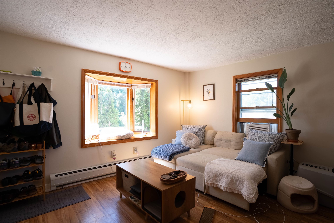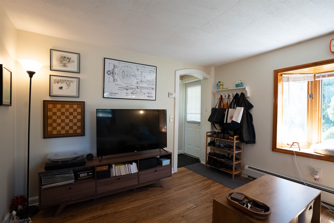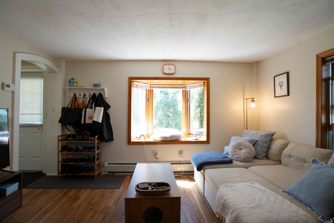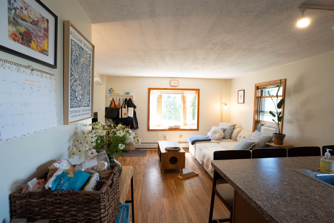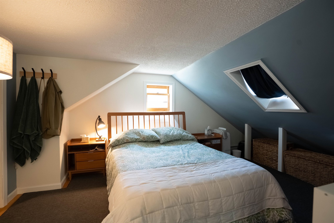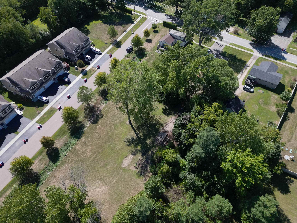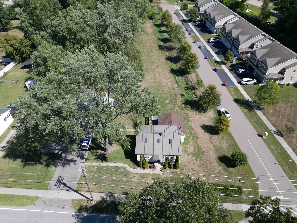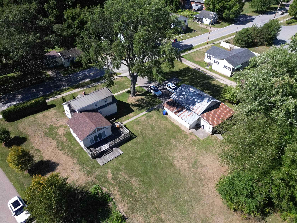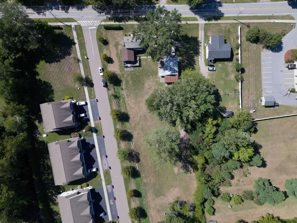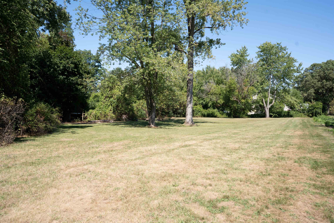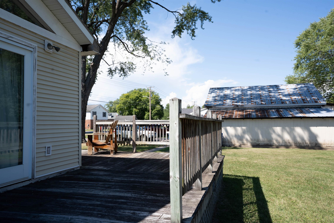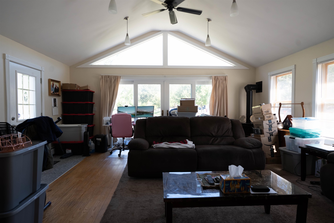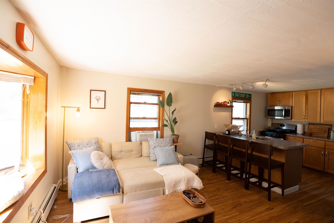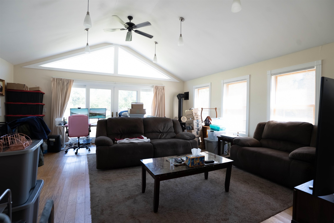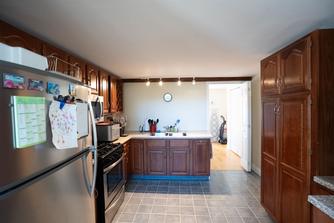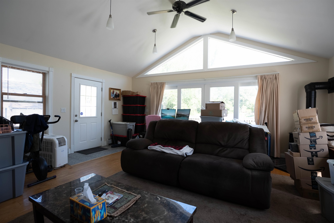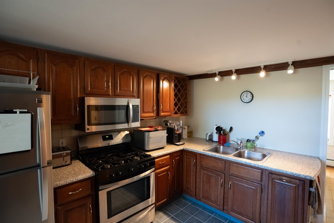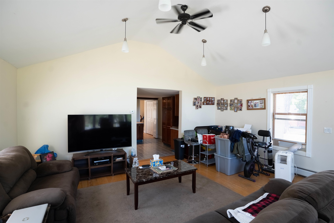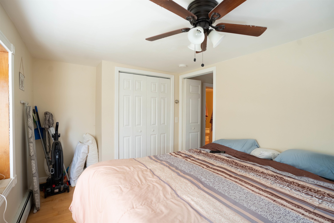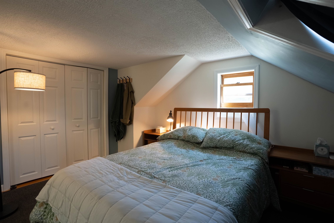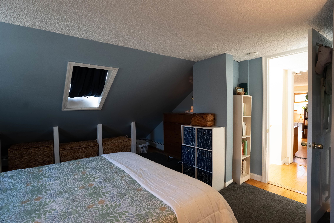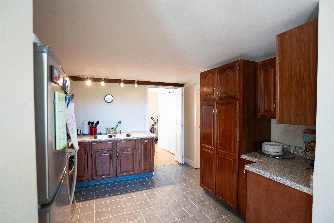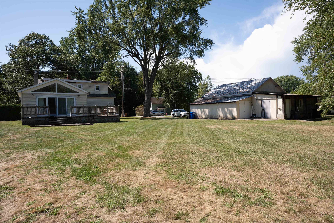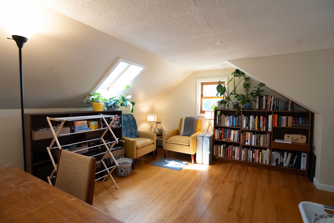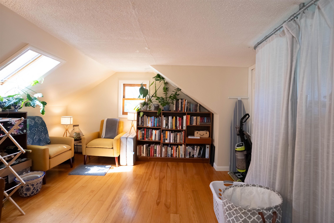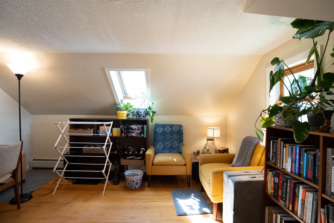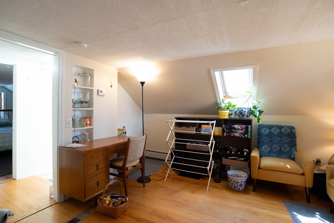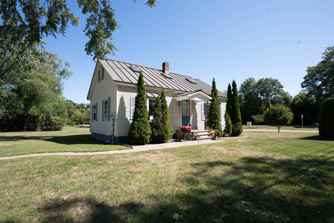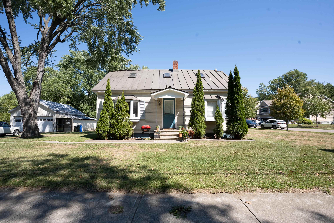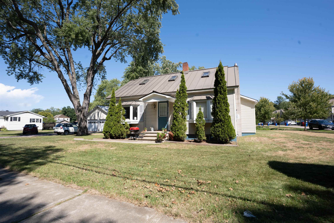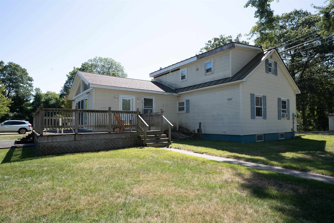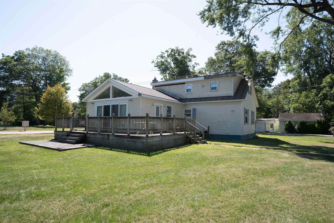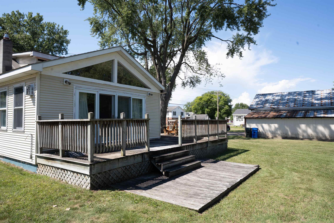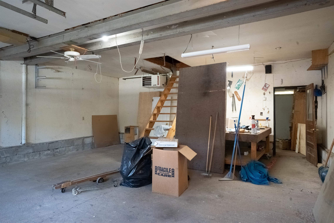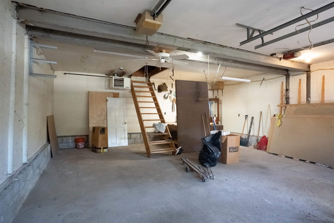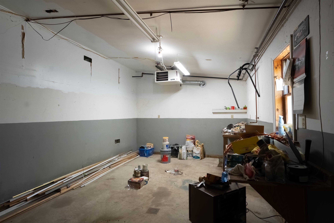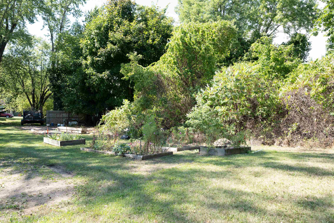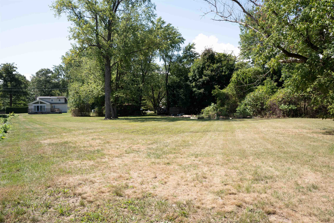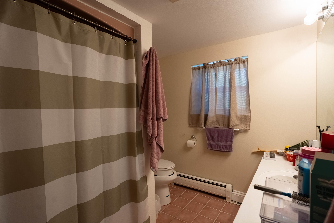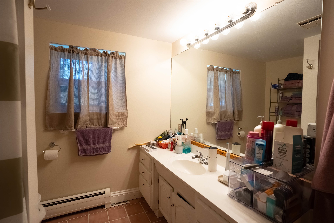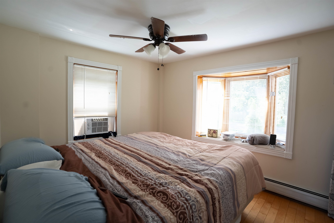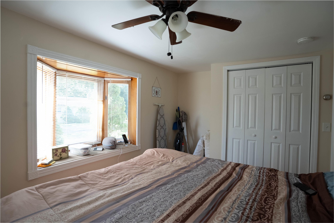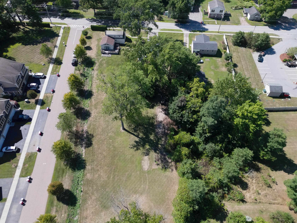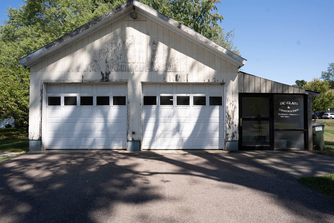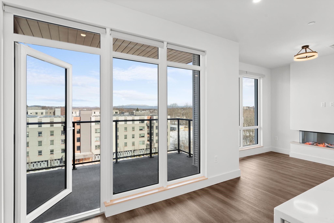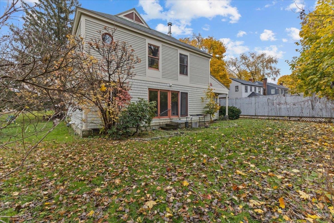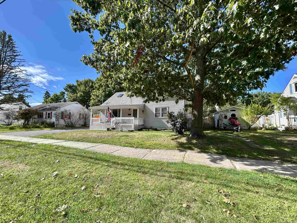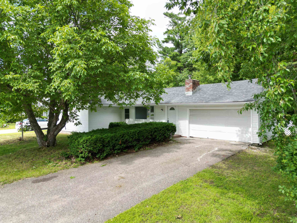1 of 56
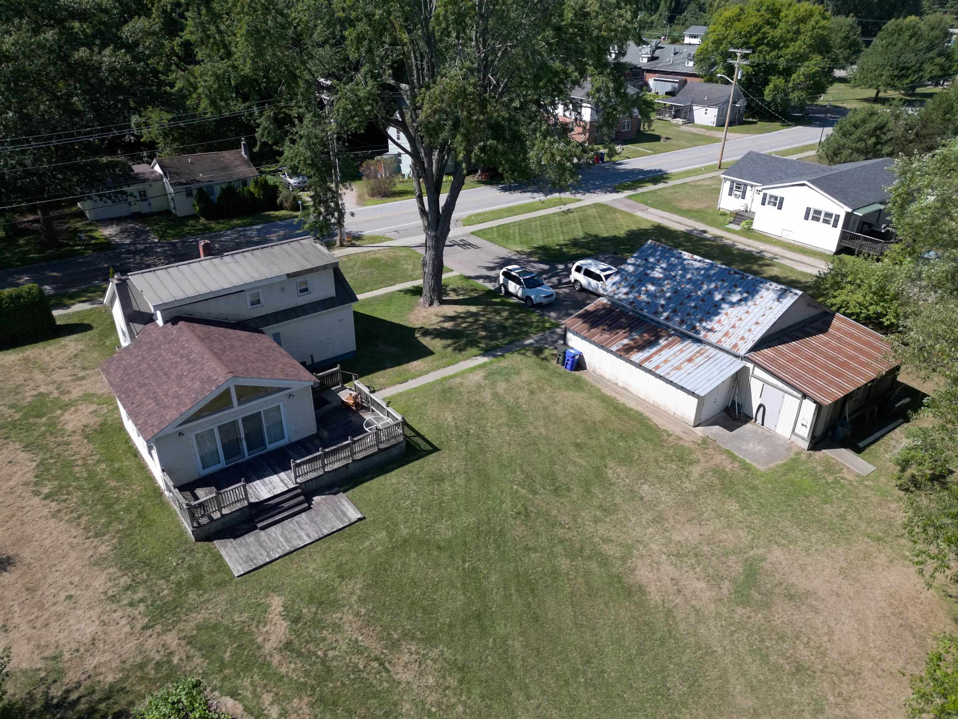
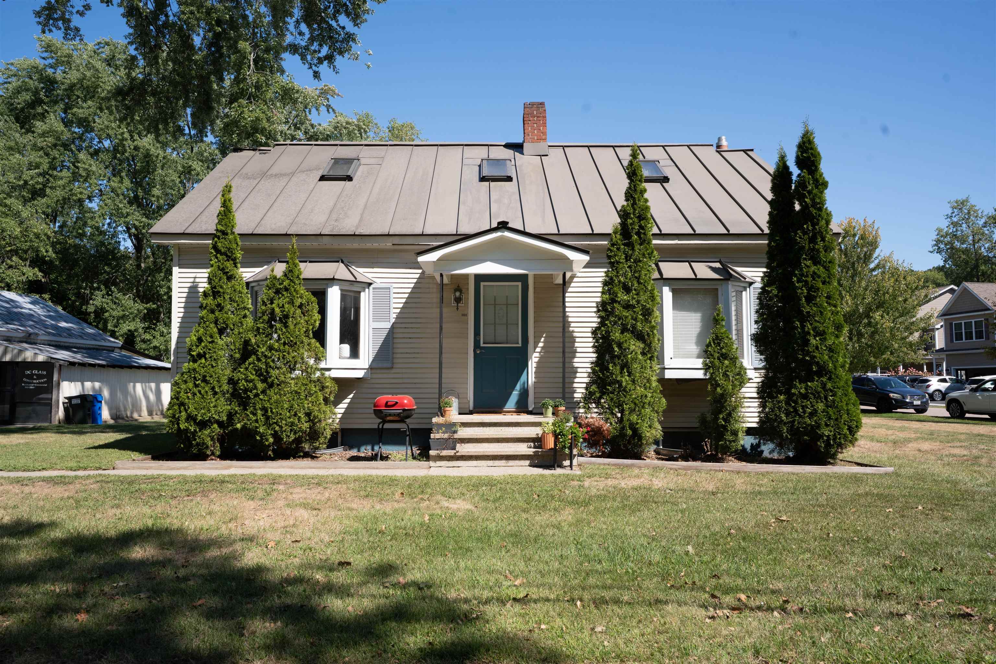
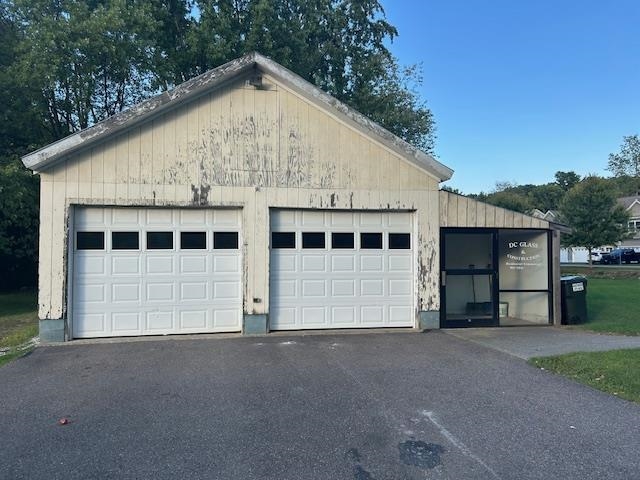
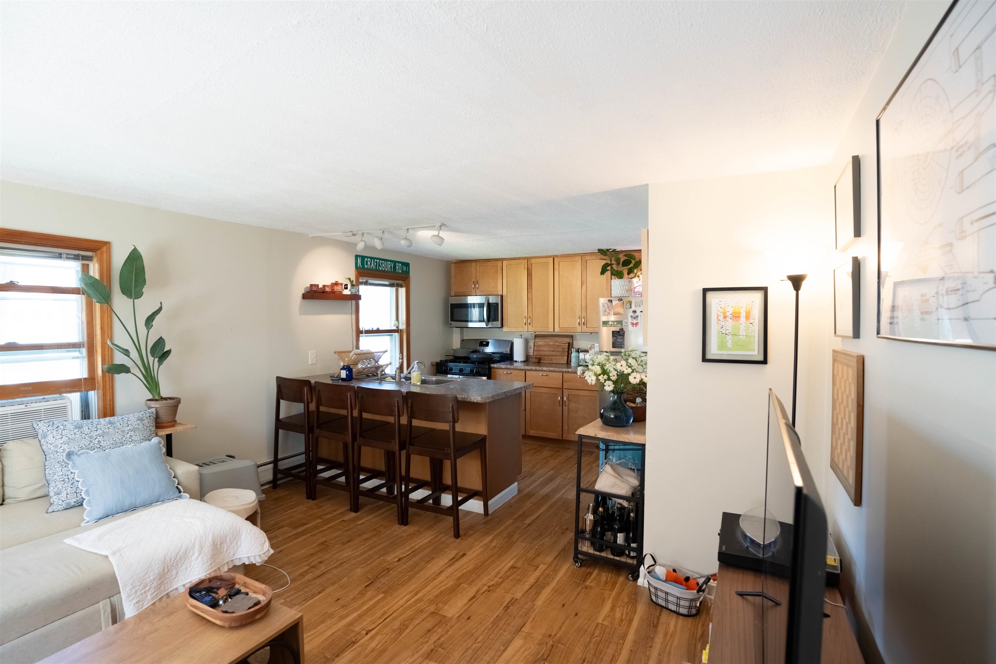
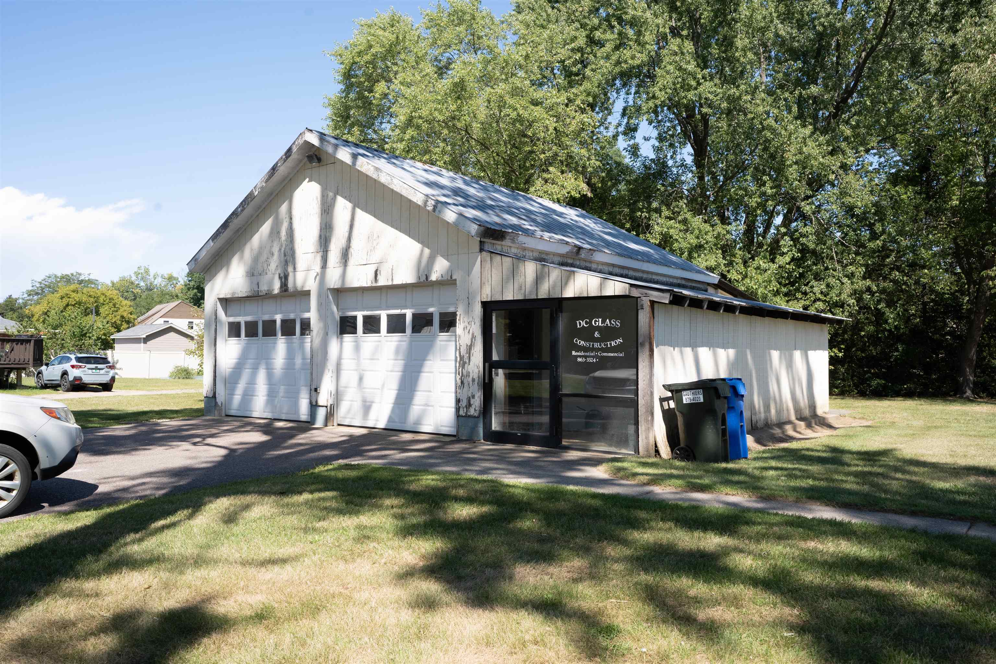
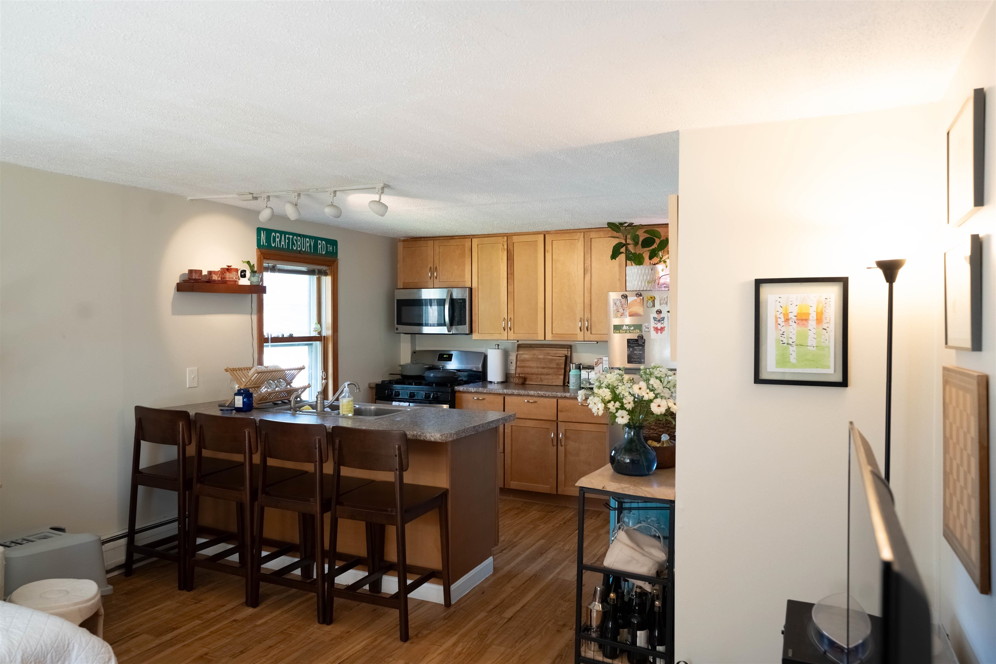
General Property Information
- Property Status:
- Active
- Price:
- $549, 000
- Assessed:
- $0
- Assessed Year:
- County:
- VT-Chittenden
- Acres:
- 1.32
- Property Type:
- Single Family
- Year Built:
- 1900
- Agency/Brokerage:
- C. Robin Hall
EXP Realty - Bedrooms:
- 2
- Total Baths:
- 2
- Sq. Ft. (Total):
- 1808
- Tax Year:
- 2025
- Taxes:
- $6, 346
- Association Fees:
Great income opportunity for new owner of this duplex with additional large outbuilding on 1.32 acres. Updated units with solid finishes. Back unit hasone level living with one bedroom, full bath and a large deck. Front unit has two rooms upstairs and 3/4 bath. Versatile outbuilding includes 2 car garage with shop orwork area. Potential for storing toys or cars or running home occupation/wood shop, studio. Options abound: live in one unit rent out the other. Create or work fromadjoining business building. Features include porch, shed and huge yard with space for play or gardens. Back unit has oak floors, gas fireplace, slider to large deck, newerfurnace and hot water heater. Newer shingled roof, ceiling fans, blinds and drapes included. Front unit with updated kitchen, attractive vinyl plank floors, and stainlessappliances next to inviting living area with bay window. Washer and dryer in basement for back unit and upstairs for front unit. Front unit currently rented until may 31 but may be flexible. back unit available now. A must-see property central to Colchester amenities and full of possibilities.
Interior Features
- # Of Stories:
- 1.75
- Sq. Ft. (Total):
- 1808
- Sq. Ft. (Above Ground):
- 1808
- Sq. Ft. (Below Ground):
- 0
- Sq. Ft. Unfinished:
- 883
- Rooms:
- 7
- Bedrooms:
- 2
- Baths:
- 2
- Interior Desc:
- Appliances Included:
- Dryer, Microwave, Electric Range, Refrigerator, Washer
- Flooring:
- Carpet, Hardwood, Vinyl
- Heating Cooling Fuel:
- Water Heater:
- Basement Desc:
- Locked Storage, Unfinished
Exterior Features
- Style of Residence:
- Townhouse
- House Color:
- white
- Time Share:
- No
- Resort:
- Exterior Desc:
- Exterior Details:
- Deck, Porch
- Amenities/Services:
- Land Desc.:
- Level
- Suitable Land Usage:
- Roof Desc.:
- Shingle, Standing Seam
- Driveway Desc.:
- Paved
- Foundation Desc.:
- Concrete
- Sewer Desc.:
- 1000 Gallon
- Garage/Parking:
- Yes
- Garage Spaces:
- 2
- Road Frontage:
- 180
Other Information
- List Date:
- 2025-09-12
- Last Updated:


