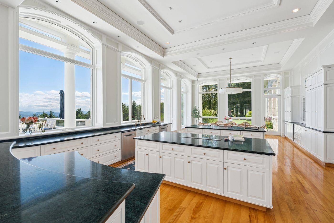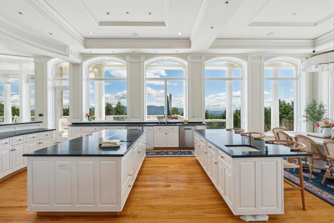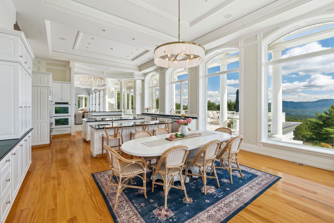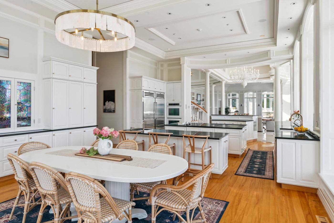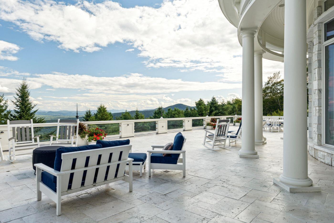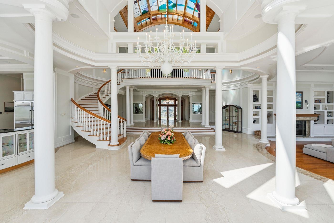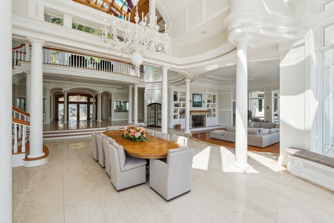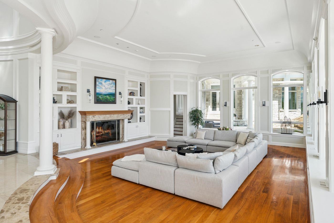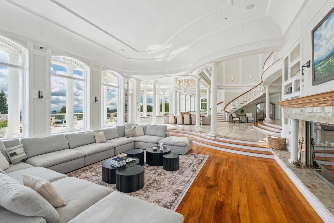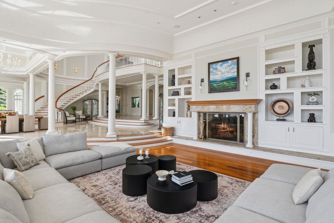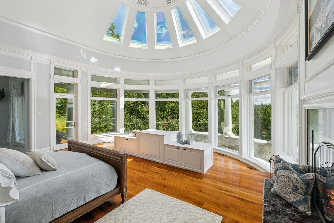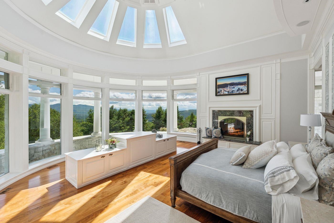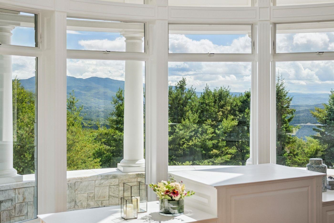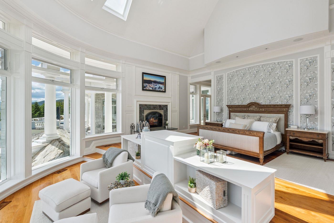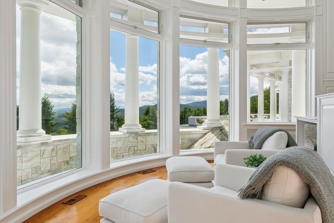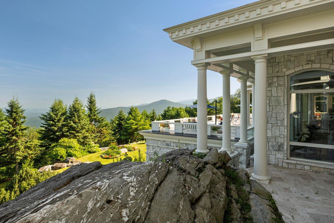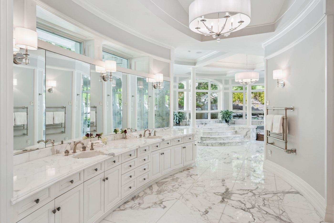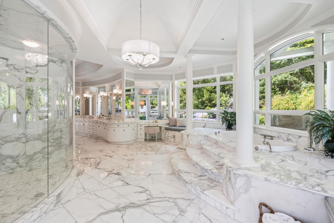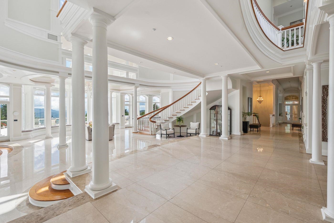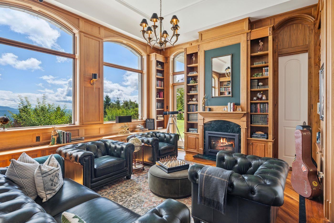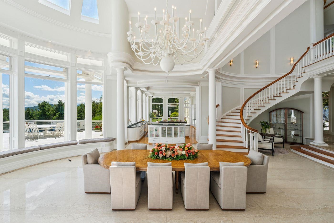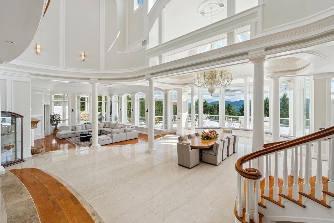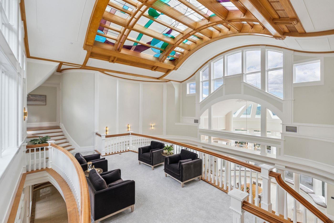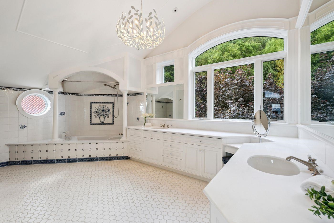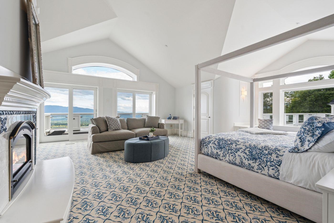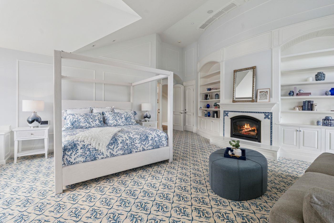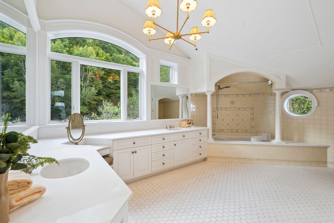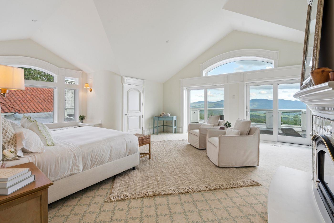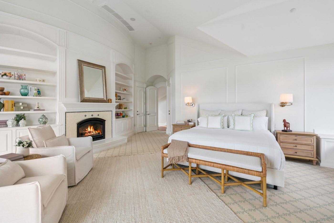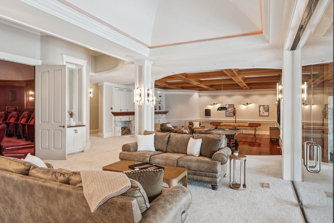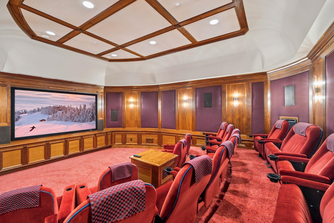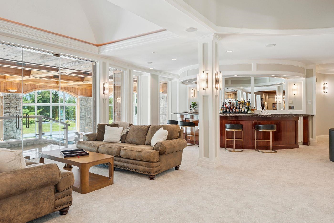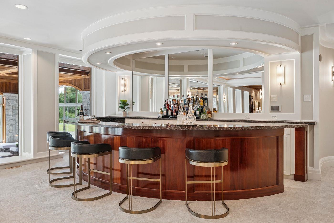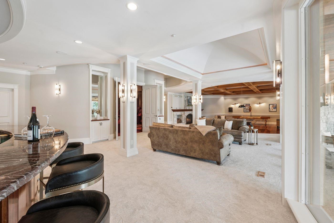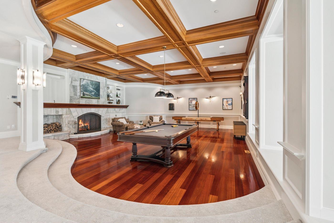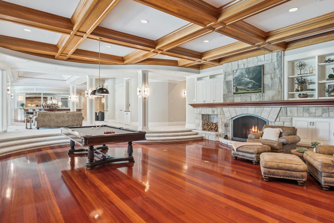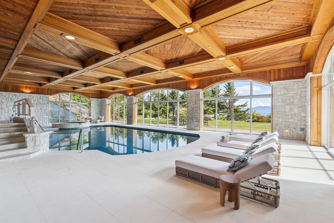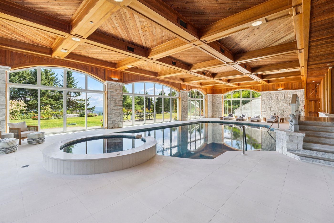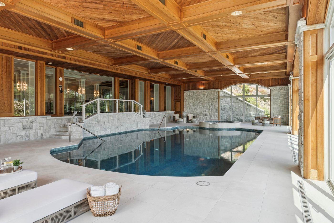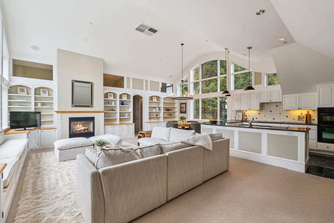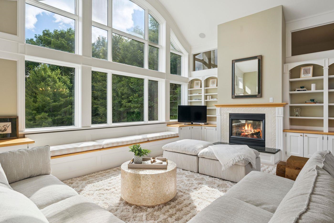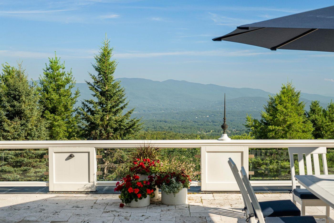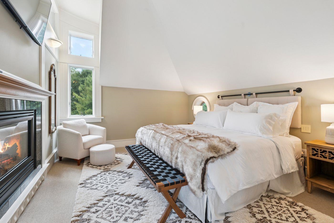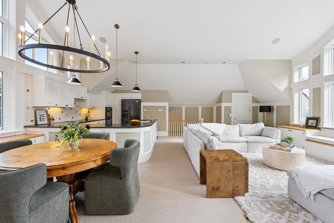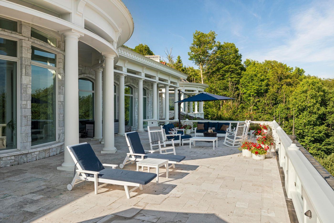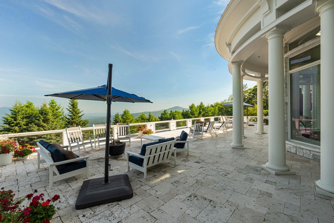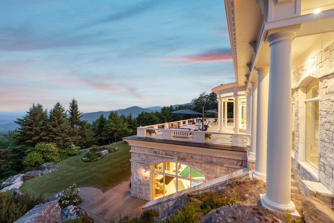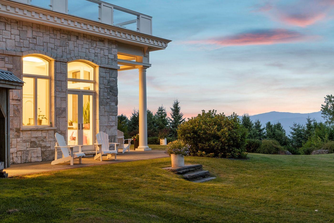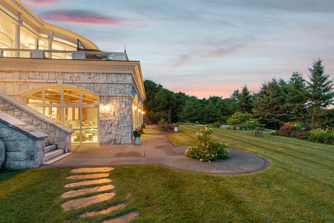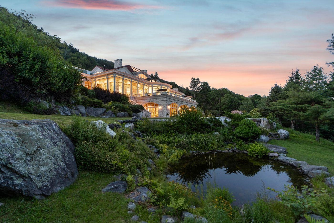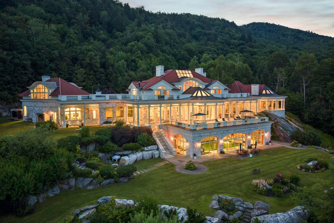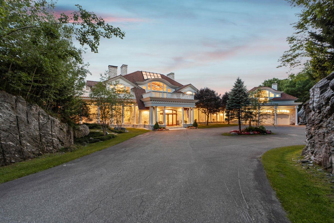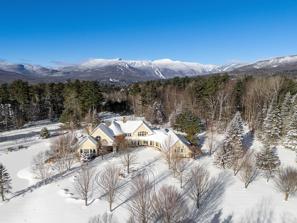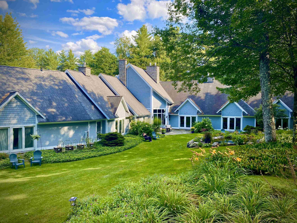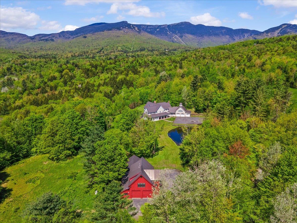1 of 58
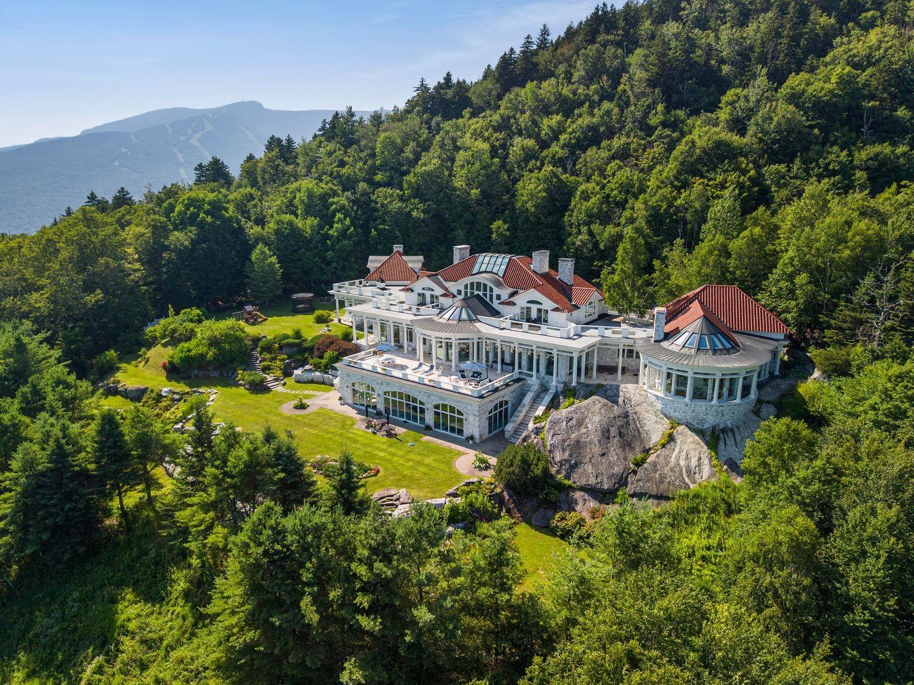
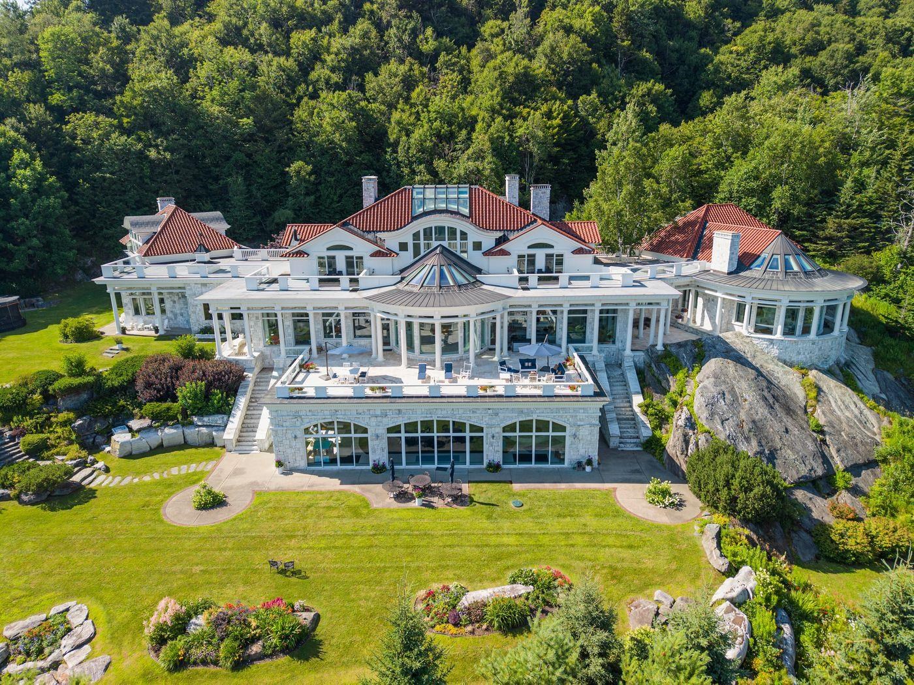
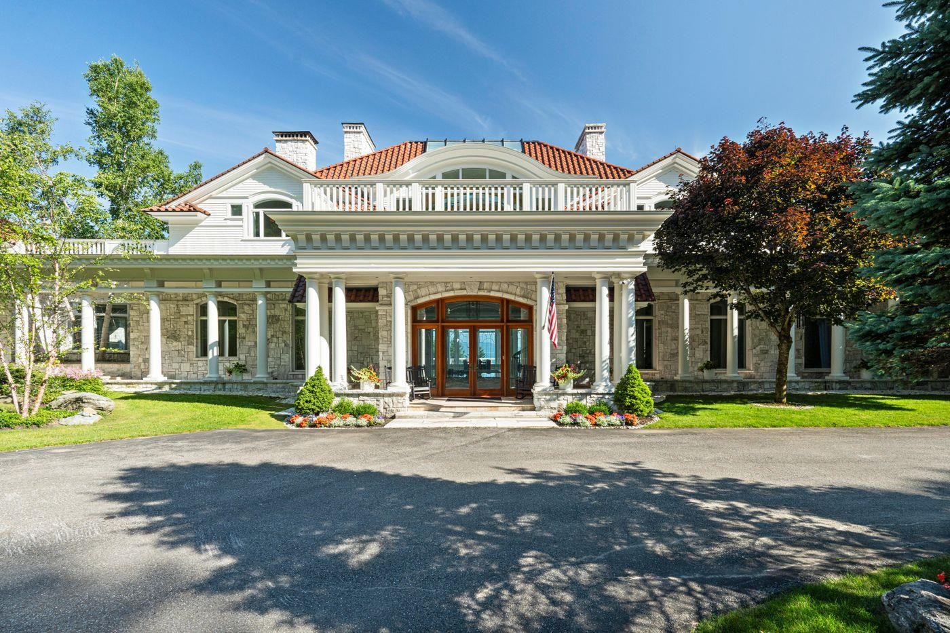
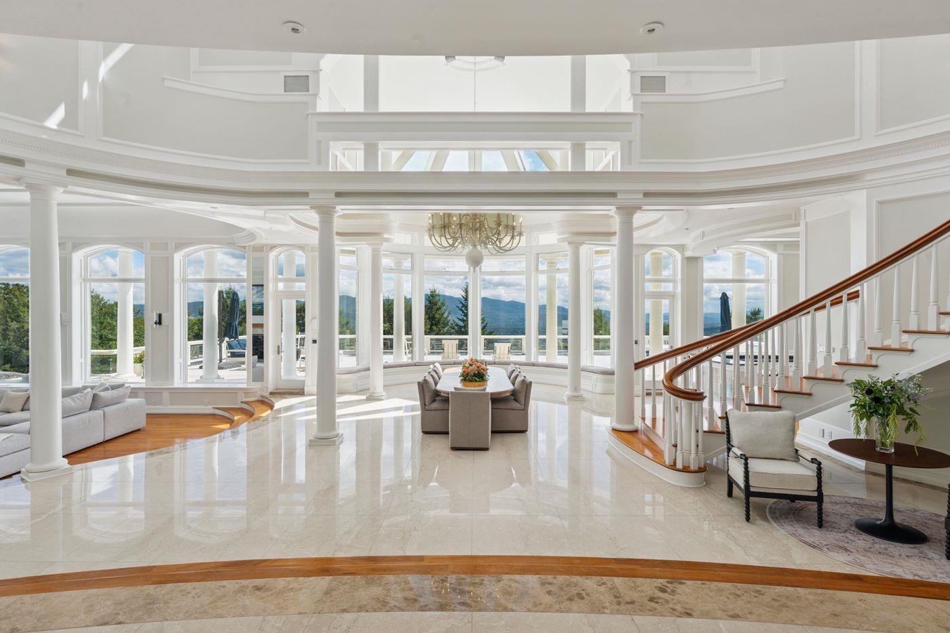
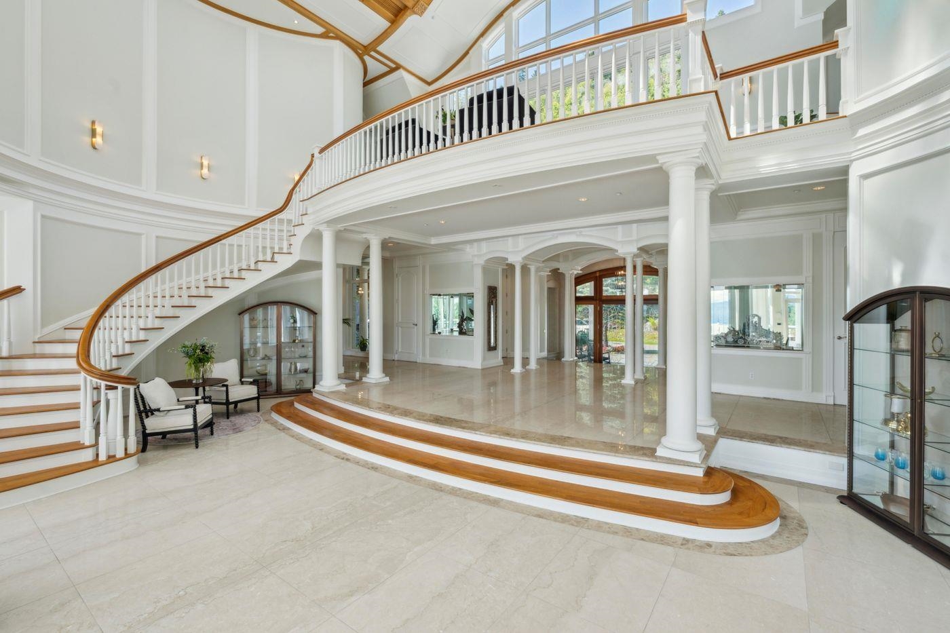
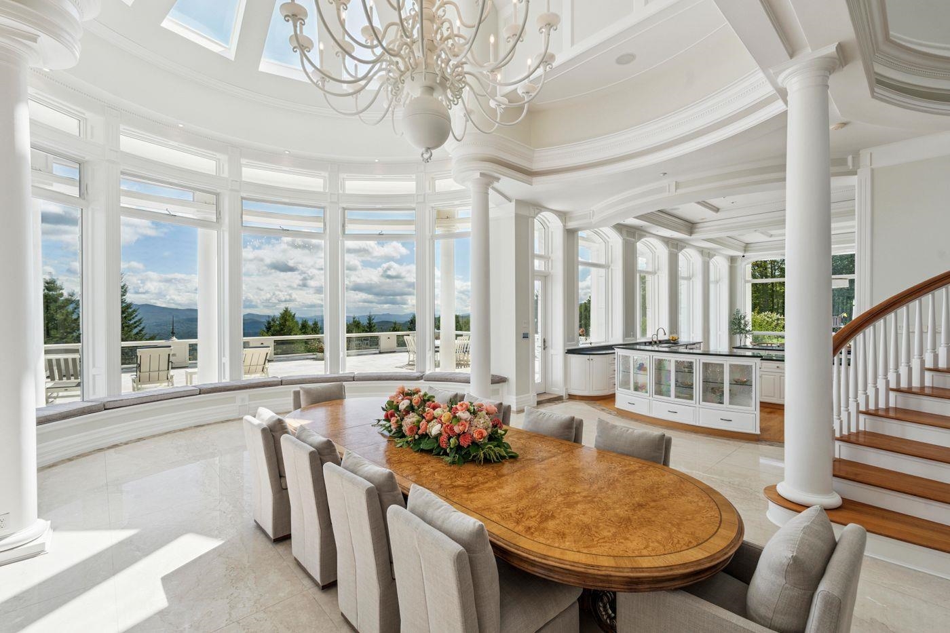
General Property Information
- Property Status:
- Active
- Price:
- $14, 000, 000
- Assessed:
- $0
- Assessed Year:
- County:
- VT-Lamoille
- Acres:
- 15.15
- Property Type:
- Single Family
- Year Built:
- 2001
- Agency/Brokerage:
- Meg Kauffman
LandVest, Inc./New Hampshire - Bedrooms:
- 4
- Total Baths:
- 9
- Sq. Ft. (Total):
- 16440
- Tax Year:
- 2025
- Taxes:
- $119, 668
- Association Fees:
A design and materials masterpiece, Above the Clouds is one of the most spectacular estates in Vermont. Embedded into rock outcroppings on 15 pristine acres, the setting and views are simply breathtaking. Vermont Danby marble was brilliantly selected as the primary exterior material, and numerous local hardwoods, Italian marble, and sandstone are featured throughout the interior. A spectacular array of floor-to-ceiling windows brings the outside in, creating a beautiful, light-filled home with expansive views from every room. Crafted for grand entertaining, upon entry, a dramatic foyer leads to the dining and great room, which immediately directs your attention to a spectacular veranda and panorama to the mountains and valley below. The primary suite, a private oasis, includes a sunken seating area and splendid bath. Two spacious guest suites grace the upper level with individual terraces, fireplaces, and spa-like baths. A third, private suite, will comfortably host longer-term guests or serve as staff quarters. The lower level is an exquisite recreation venue. A full cocktail bar can host your guests before adjourning to either the 18-seat home theater or game room with marble fireplace; all overlook an opulent, indoor pool and spa. Outdoors is a perfect landscape with stone terraces providing unlimited vantage points and stunning views. Even the drive, forged in stone, provides a spellbinding entry to the property, evoking total privacy, revealing this grand estate.
Interior Features
- # Of Stories:
- 2
- Sq. Ft. (Total):
- 16440
- Sq. Ft. (Above Ground):
- 11971
- Sq. Ft. (Below Ground):
- 4469
- Sq. Ft. Unfinished:
- 1314
- Rooms:
- 14
- Bedrooms:
- 4
- Baths:
- 9
- Interior Desc:
- Central Vacuum, Cathedral Ceiling, Elevator, Gas Fireplace, Wood Fireplace, Hot Tub, In-Law/Accessory Dwelling, Primary BR w/ BA, Skylight, Walk-in Pantry, 1st Floor Laundry
- Appliances Included:
- Electric Cooktop, Dishwasher, Disposal, Freezer, Double Oven, Wall Oven, Refrigerator, Trash Compactor
- Flooring:
- Carpet, Hardwood, Marble, Tile
- Heating Cooling Fuel:
- Water Heater:
- Basement Desc:
- Daylight, Finished, Interior Stairs, Storage Space, Walkout, Interior Access
Exterior Features
- Style of Residence:
- Other
- House Color:
- Time Share:
- No
- Resort:
- Exterior Desc:
- Exterior Details:
- Balcony, In-Ground Pool
- Amenities/Services:
- Land Desc.:
- Landscaped, Mountain View, Sloping, View, Walking Trails, Wooded, Abuts Conservation, Mountain
- Suitable Land Usage:
- Roof Desc.:
- Tile
- Driveway Desc.:
- Paved
- Foundation Desc.:
- Concrete
- Sewer Desc.:
- Private, Septic
- Garage/Parking:
- Yes
- Garage Spaces:
- 3
- Road Frontage:
- 374
Other Information
- List Date:
- 2025-09-12
- Last Updated:


