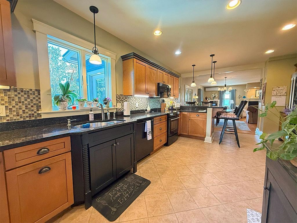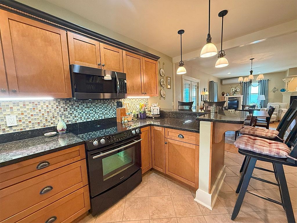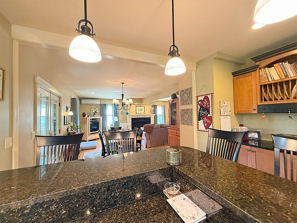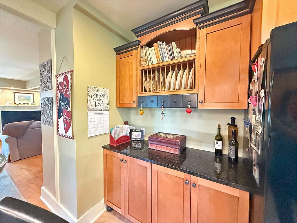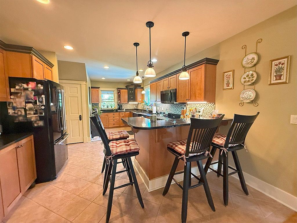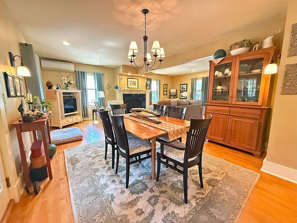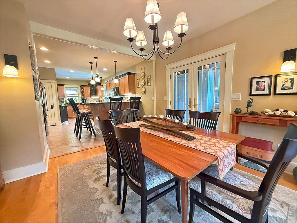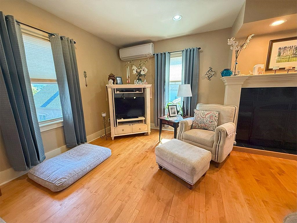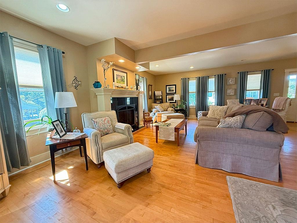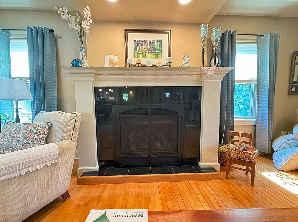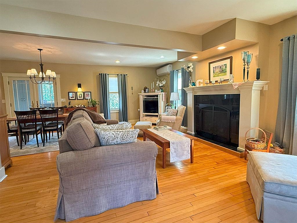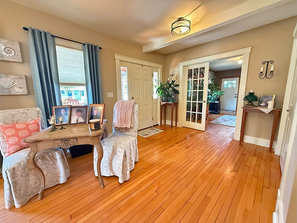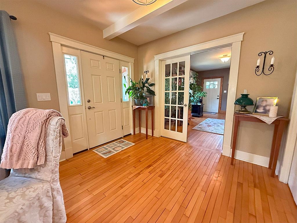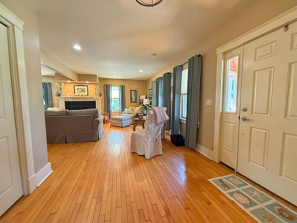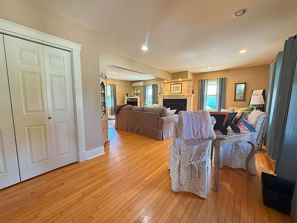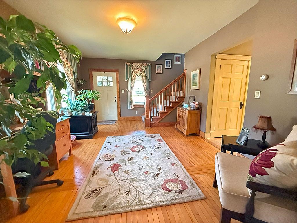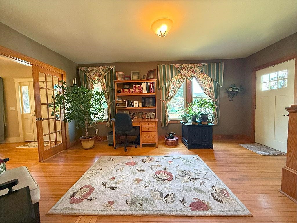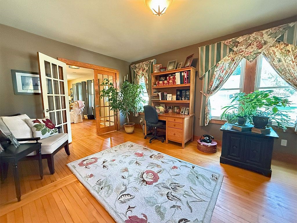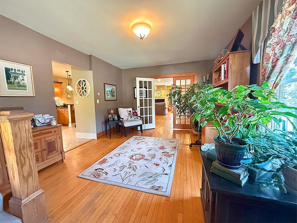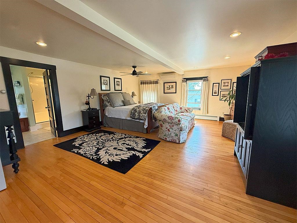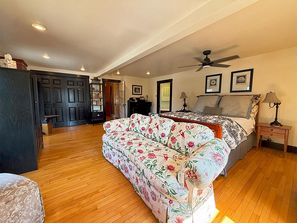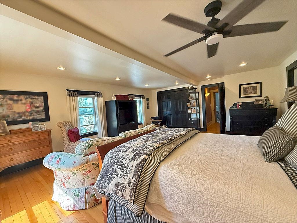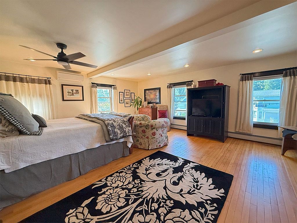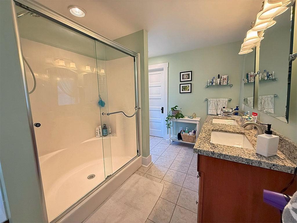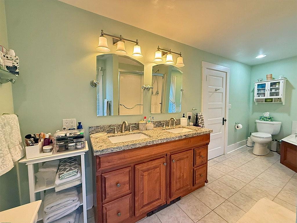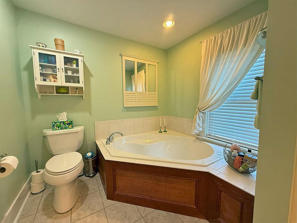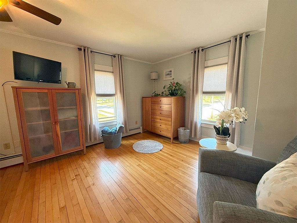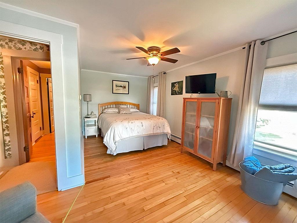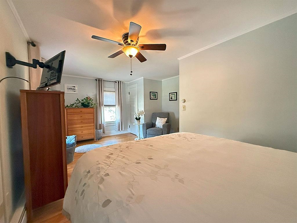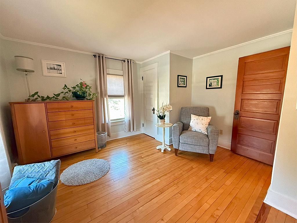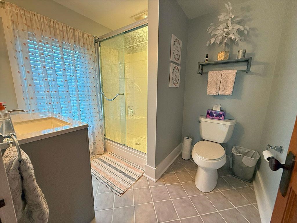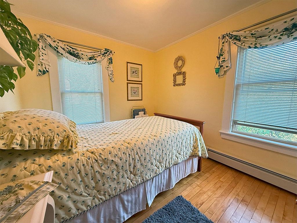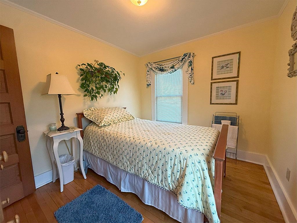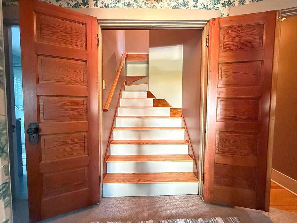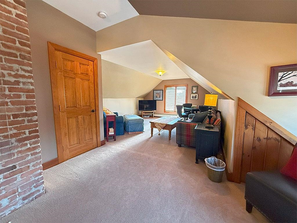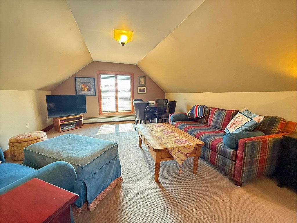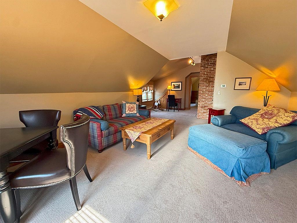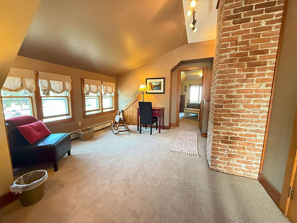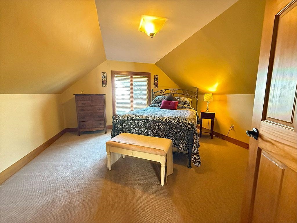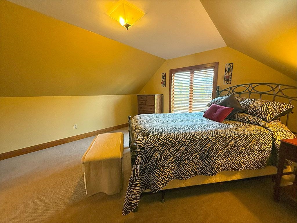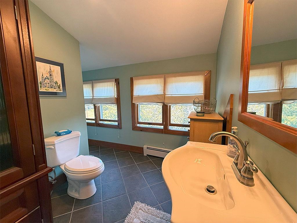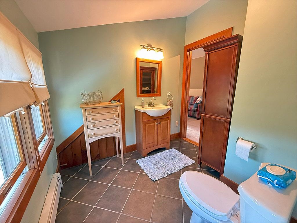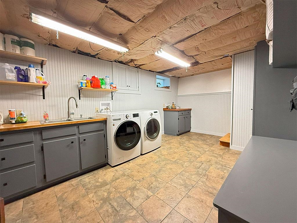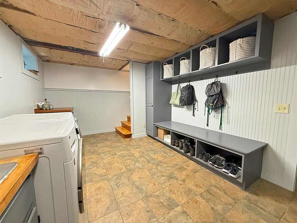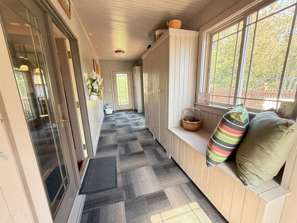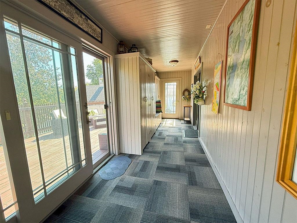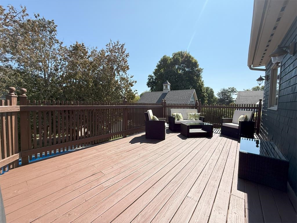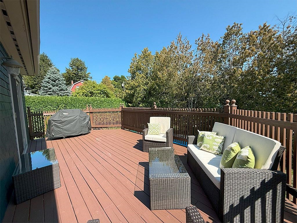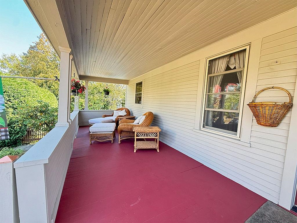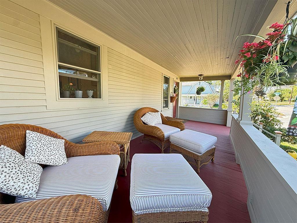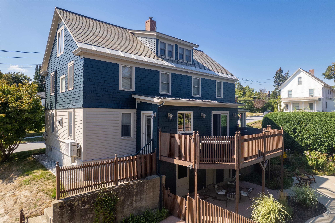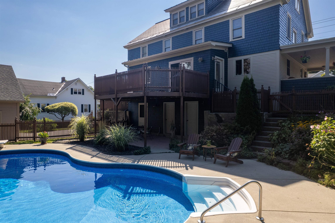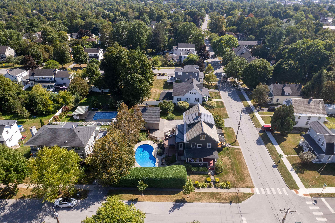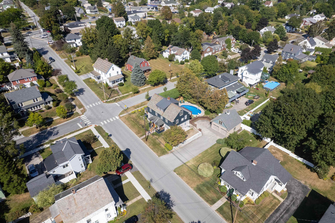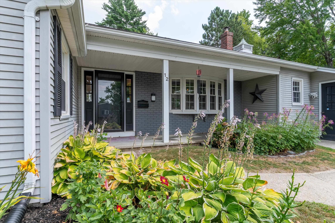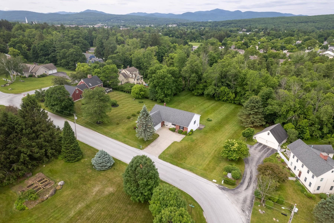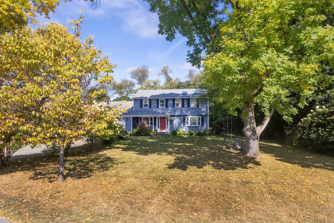1 of 60
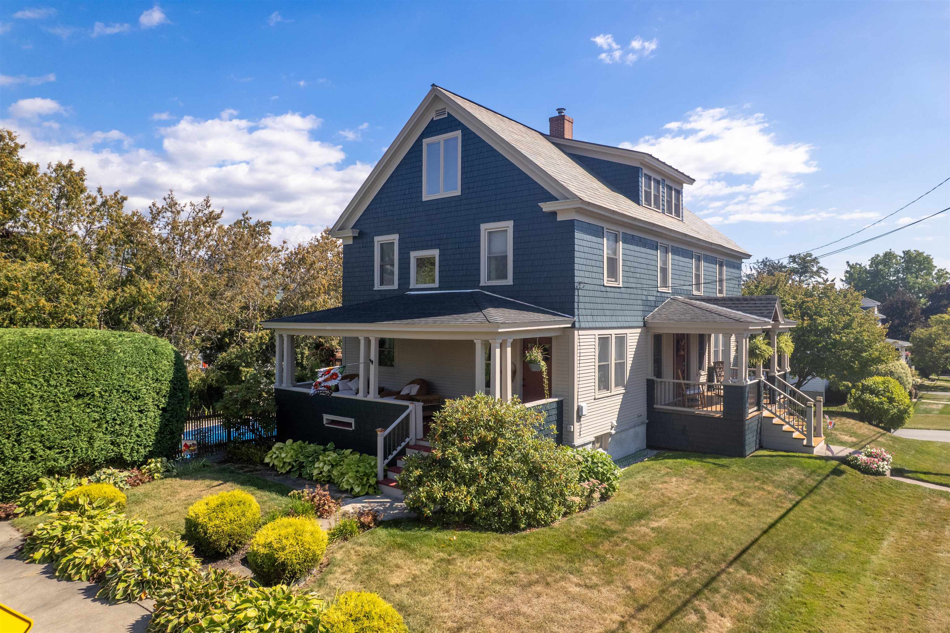
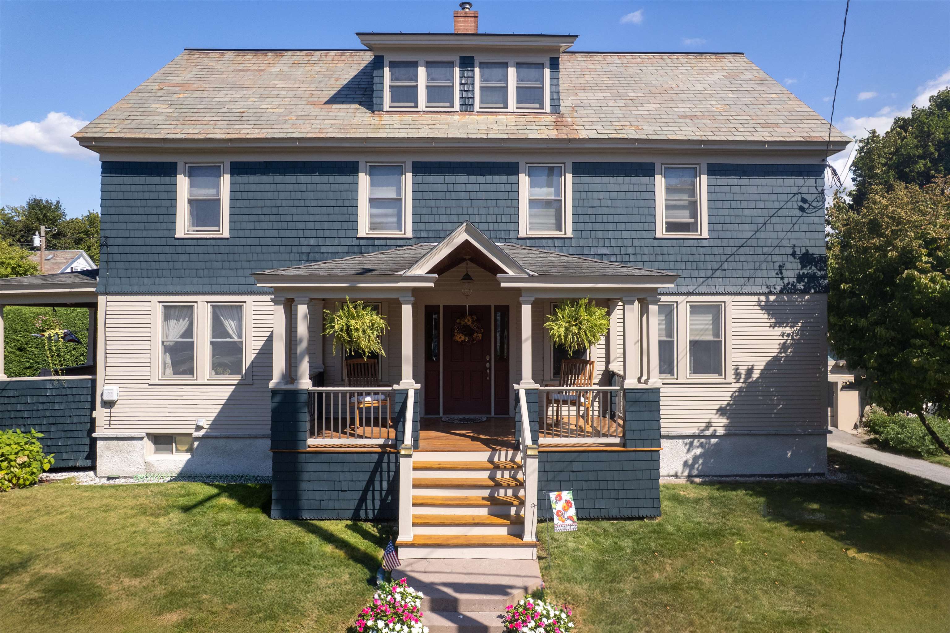
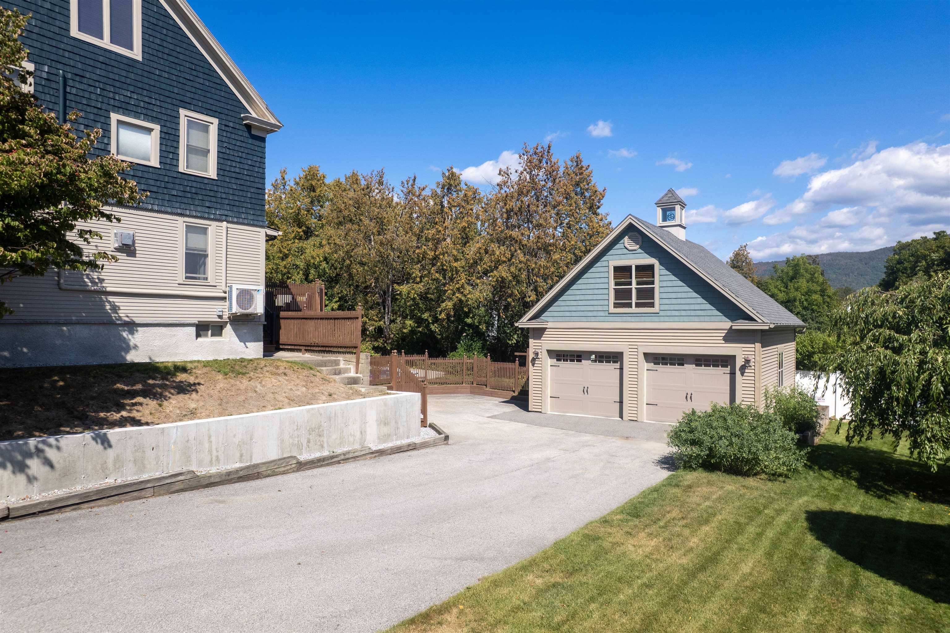
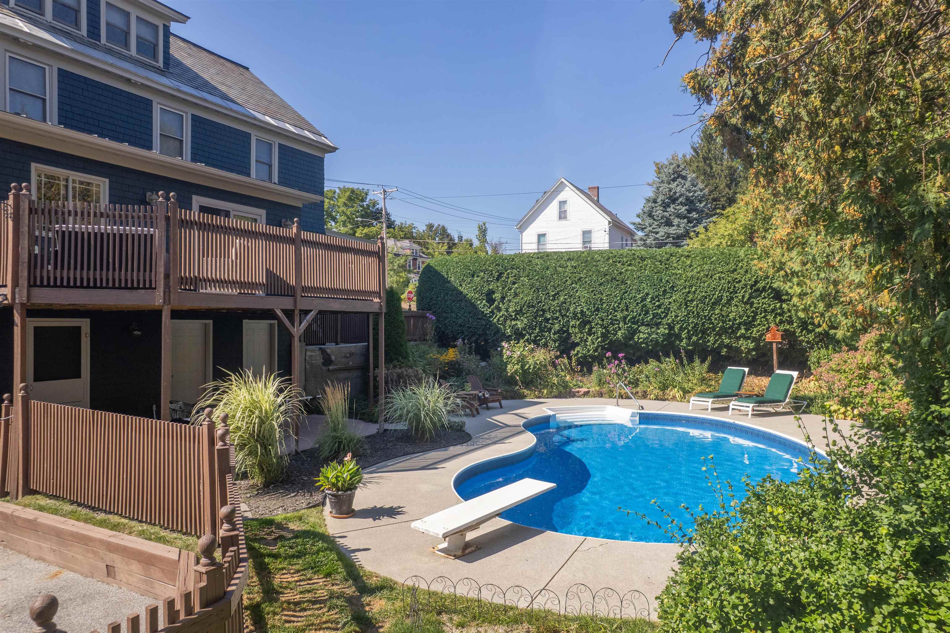
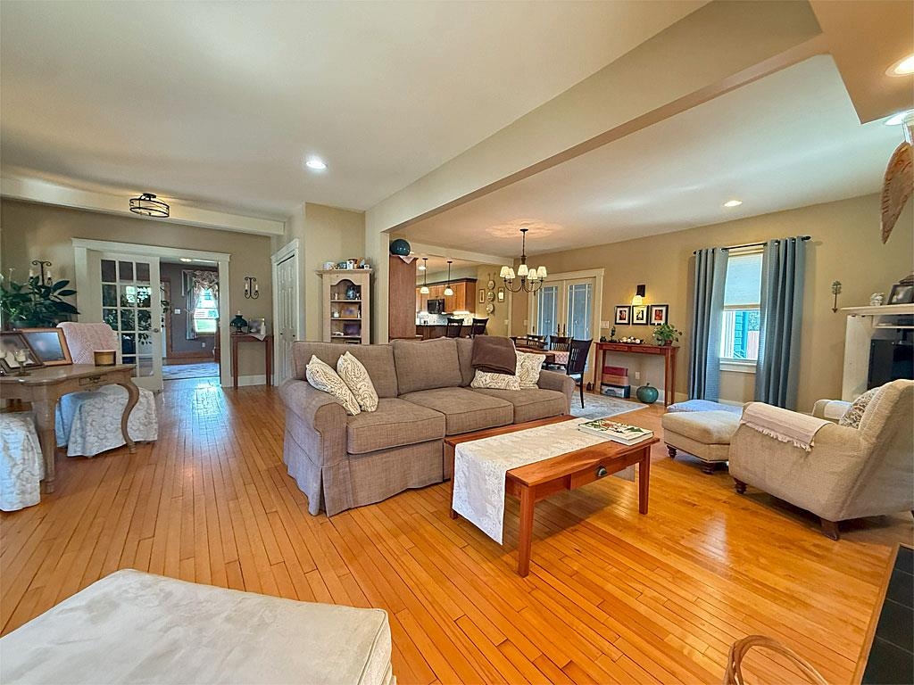
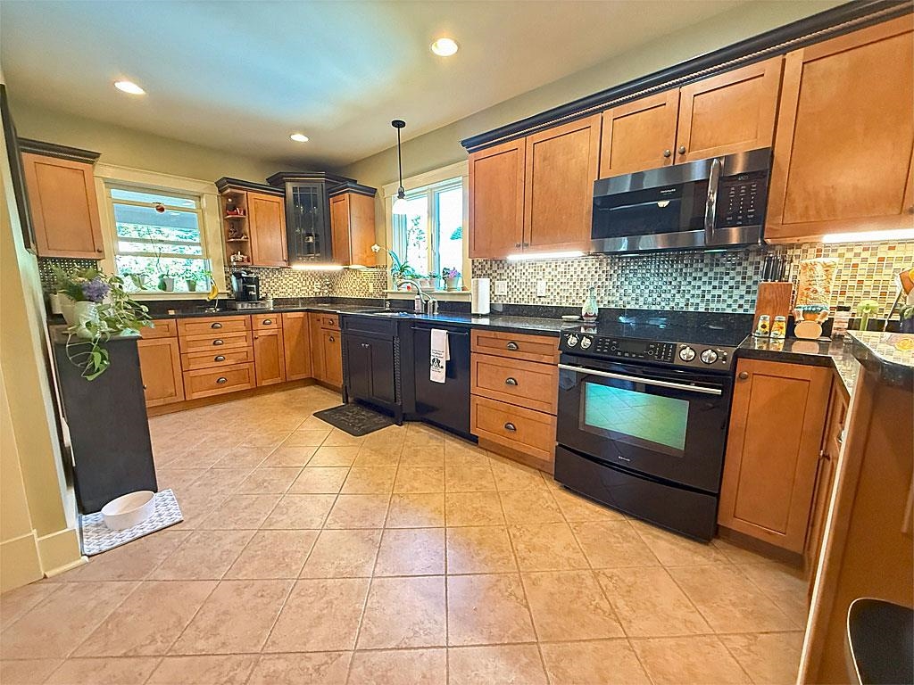
General Property Information
- Property Status:
- Active Under Contract
- Price:
- $465, 000
- Assessed:
- $0
- Assessed Year:
- County:
- VT-Rutland
- Acres:
- 0.25
- Property Type:
- Single Family
- Year Built:
- 1900
- Agency/Brokerage:
- Hughes Group Team
Casella Real Estate - Bedrooms:
- 4
- Total Baths:
- 3
- Sq. Ft. (Total):
- 3348
- Tax Year:
- 2026
- Taxes:
- $7, 098
- Association Fees:
Welcome to this spacious and beautifully maintained 4-bedroom, 2.5-bath Colonial that truly has it all. Located in a desirable Rutland City neighborhood, this home combines classic style with modern functionality, perfect for families and those who love to entertain. Step inside to find an open-concept first floor with hardwood floors throughout. The large kitchen flows seamlessly into the dining and living areas, where a cozy propane fireplace creates the perfect gathering spot. Off the dining room, is a mudroom that leads you to a deck overlooking the inground pool — an entertainer’s dream. Also on the first floor is a versatile bonus room, ideal for a home office, playroom, or den. Unique to this home are two mudrooms: one at the walk-out basement entry featuring laundry and abundant storage, and other off the dining area. Upstairs, the primary suite offers a spacious retreat with its own full bath. Two additional bedrooms and a ¾ bath complete the second floor. The finished third story is a bonus haven, featuring a bedroom, additional living space, and half bath — perfect for guests or a private hangout space. Outside, enjoy the covered side porch, a two-car garage with storage above, and a side yard for kids and pets to play. Don’t miss your chance to make it yours!
Interior Features
- # Of Stories:
- 3
- Sq. Ft. (Total):
- 3348
- Sq. Ft. (Above Ground):
- 3161
- Sq. Ft. (Below Ground):
- 187
- Sq. Ft. Unfinished:
- 1125
- Rooms:
- 11
- Bedrooms:
- 4
- Baths:
- 3
- Interior Desc:
- Dining Area, Gas Fireplace, Primary BR w/ BA
- Appliances Included:
- Disposal, Dryer, Microwave, Electric Range, Refrigerator, Washer, Domestic Water Heater
- Flooring:
- Hardwood, Tile
- Heating Cooling Fuel:
- Water Heater:
- Basement Desc:
- Full
Exterior Features
- Style of Residence:
- Colonial
- House Color:
- Time Share:
- No
- Resort:
- Exterior Desc:
- Exterior Details:
- Patio, In-Ground Pool, Covered Porch
- Amenities/Services:
- Land Desc.:
- City Lot
- Suitable Land Usage:
- Roof Desc.:
- Asphalt Shingle, Slate, Standing Seam
- Driveway Desc.:
- Paved
- Foundation Desc.:
- Concrete
- Sewer Desc.:
- Public
- Garage/Parking:
- Yes
- Garage Spaces:
- 2
- Road Frontage:
- 0
Other Information
- List Date:
- 2025-09-11
- Last Updated:


